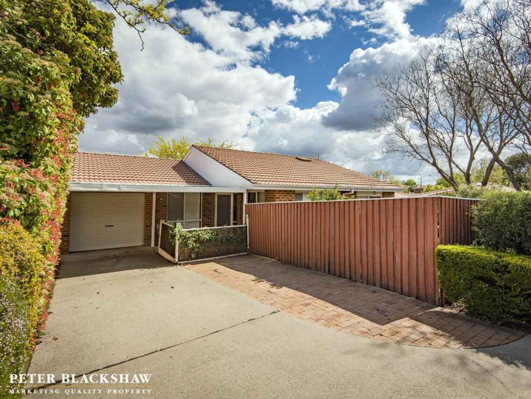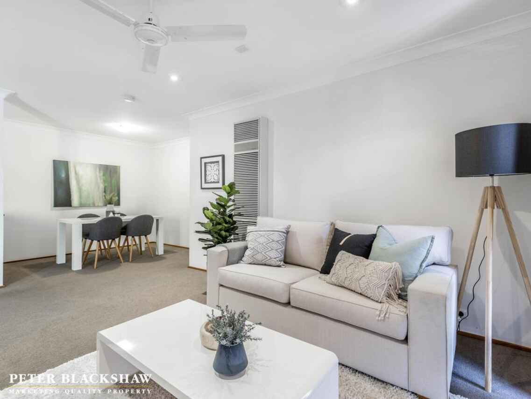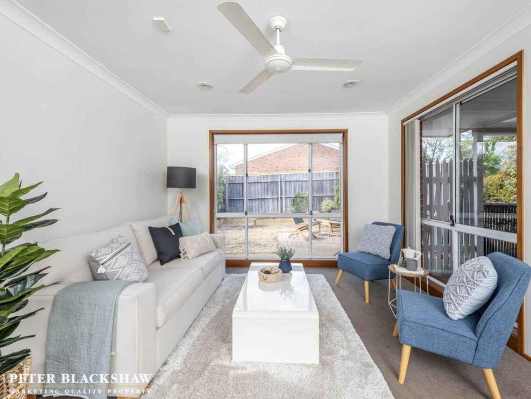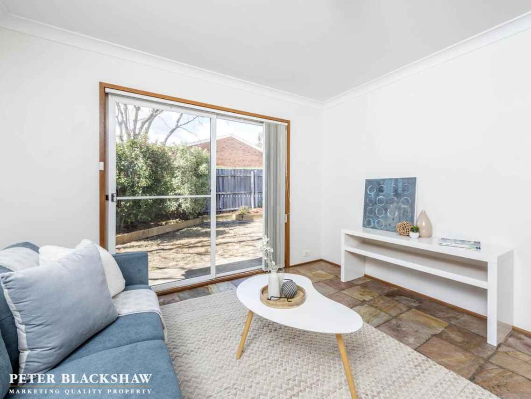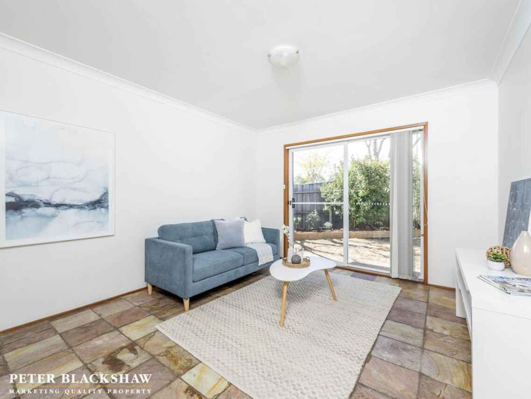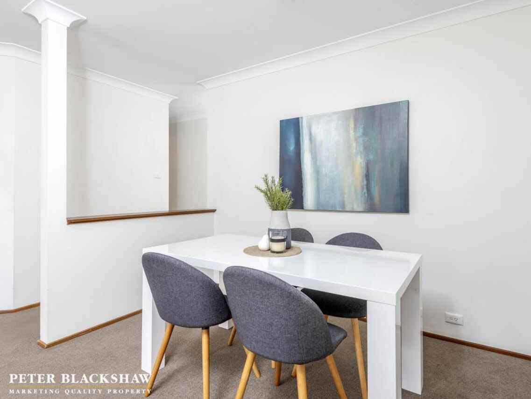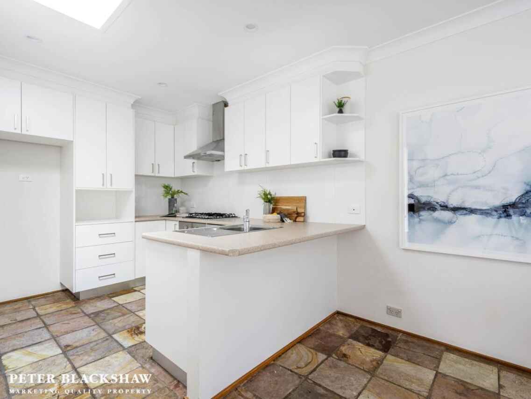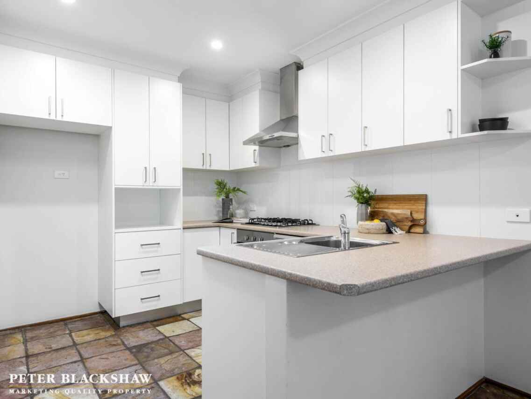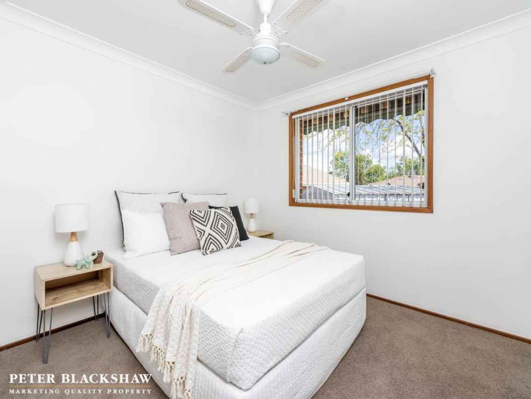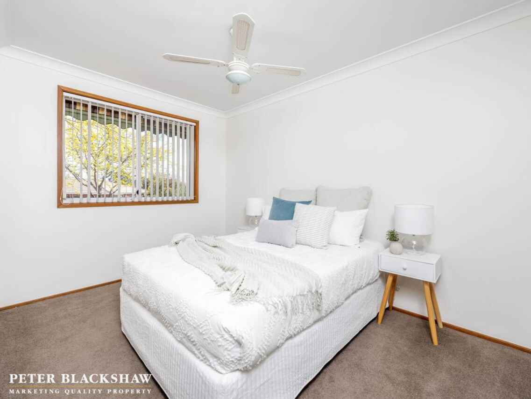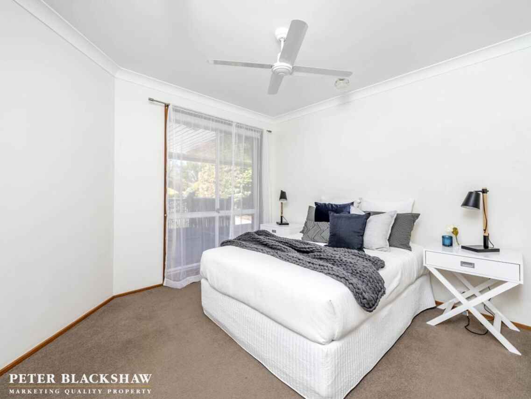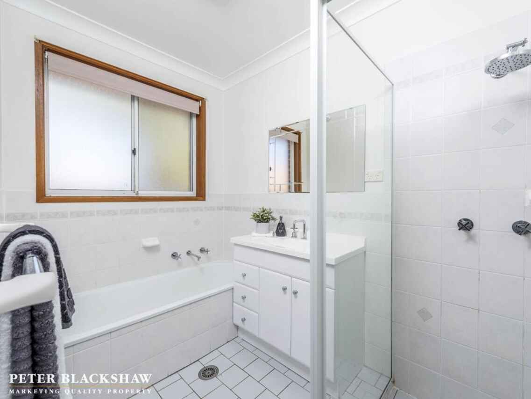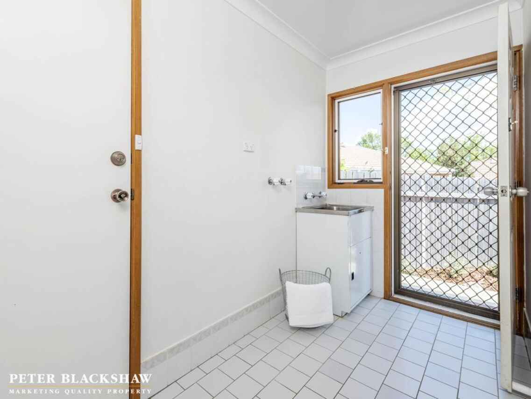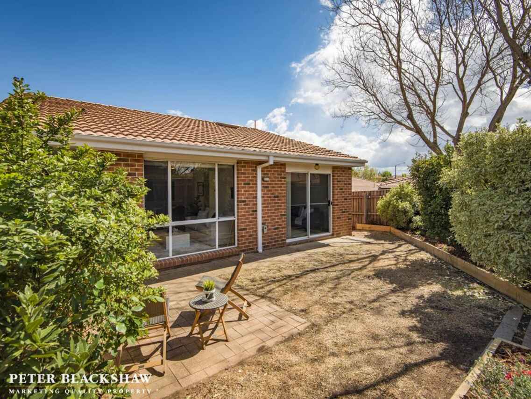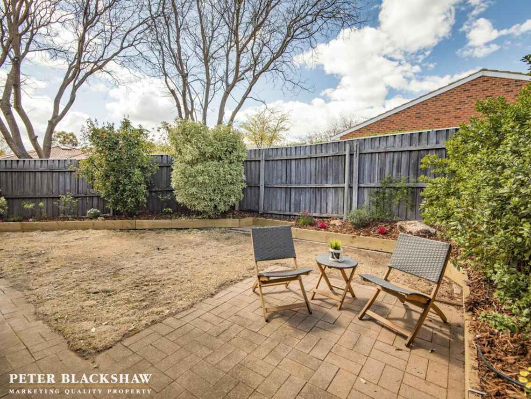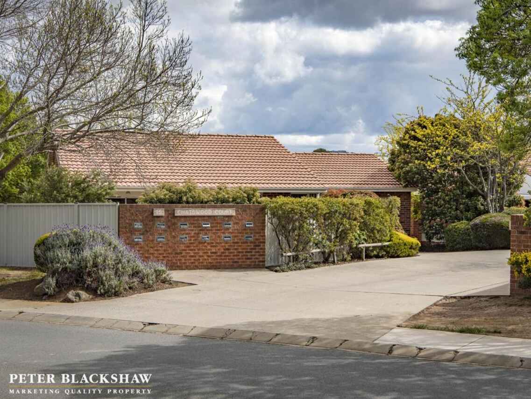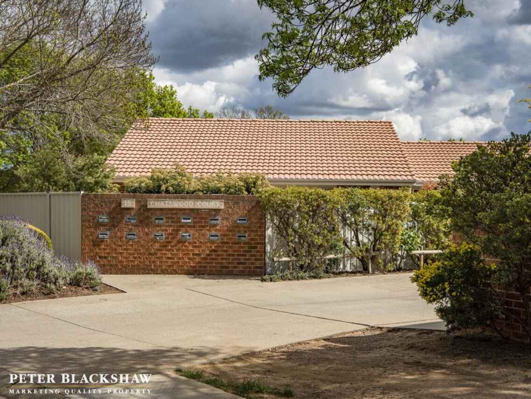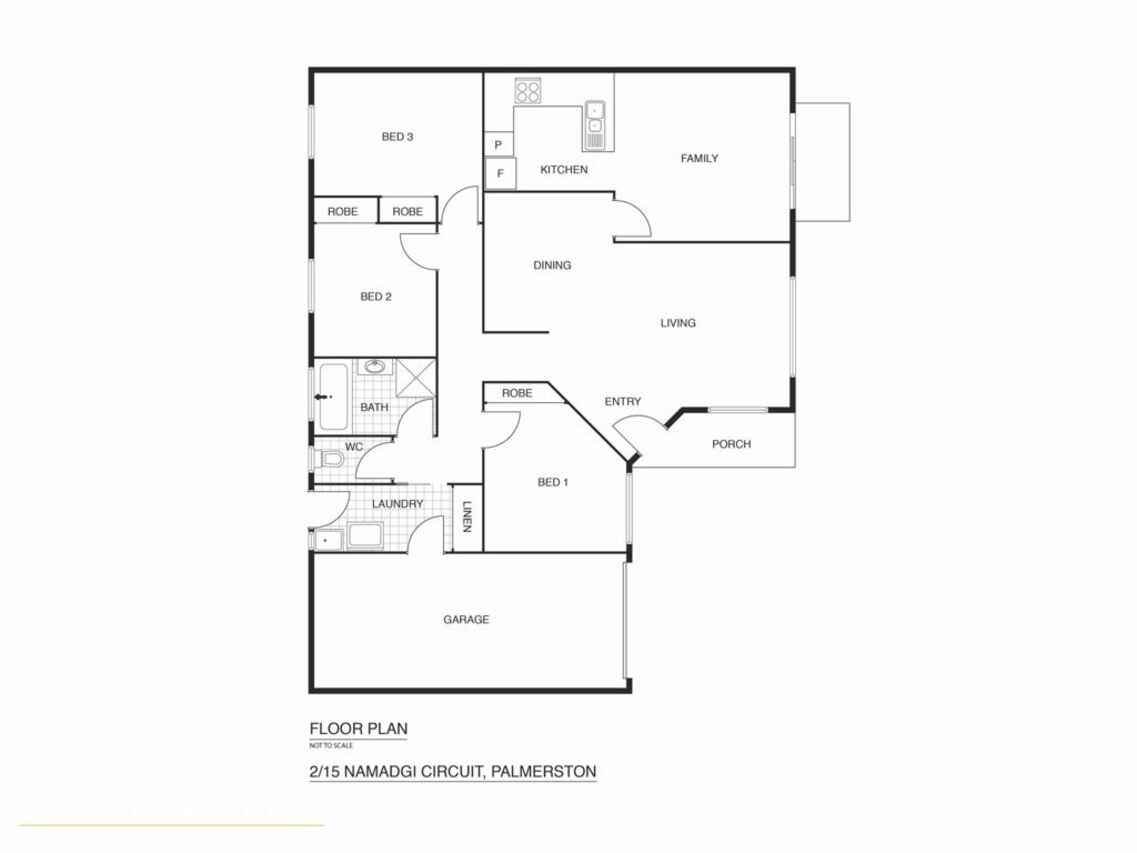Refurbished easy care living in an ultra-convenient location
Sold
Location
2/11-15 Namadgi Circuit
Palmerston ACT 2913
Details
3
1
1
EER: 3.5
Townhouse
$476,000
Rates: | $2,377.45 annually |
Building size: | 135 sqm (approx) |
Set in a small tightly held complex idyllically located within an easy walking distance to the Gungahlin shopping precinct and only a short commute to Belconnen and the City, this free-standing three-bedroom refurbished townhouse offers more than meets-the-eye and packs a big punch with a small price tag.
The cleverly designed single-level floorplan incorporates a multitude of sun-filled living areas and a spacious refreshed kitchen that provides an abundance of meal preparation space and storage.
The updated bathroom is both instantly impressive and spacious and complements the neutral colour scheme throughout the home.
Both garden areas are rejuvenated but still leave room for you to add your own personal green touch and create the perfect setting for entertaining loved ones on a small or grand scale.
Just when you thought this exciting and delighting offering couldn't get any more appealing, the oversized garage with internal access combined with two additional carparks just enhances this rare proposition.
Features:
- 135.4m2 total build
- 110.6m2 living
- Built in 1992
- Body Corporate $504.23 per quarter approx.
- Easy walking distance to Palmerston shops
- Gas heating
- Ceiling fans
- Renovated kitchen
- Updated bathroom
- Several living areas and dedicated dining area
- Two garden areas with an in-ground sprinkler system
Read MoreThe cleverly designed single-level floorplan incorporates a multitude of sun-filled living areas and a spacious refreshed kitchen that provides an abundance of meal preparation space and storage.
The updated bathroom is both instantly impressive and spacious and complements the neutral colour scheme throughout the home.
Both garden areas are rejuvenated but still leave room for you to add your own personal green touch and create the perfect setting for entertaining loved ones on a small or grand scale.
Just when you thought this exciting and delighting offering couldn't get any more appealing, the oversized garage with internal access combined with two additional carparks just enhances this rare proposition.
Features:
- 135.4m2 total build
- 110.6m2 living
- Built in 1992
- Body Corporate $504.23 per quarter approx.
- Easy walking distance to Palmerston shops
- Gas heating
- Ceiling fans
- Renovated kitchen
- Updated bathroom
- Several living areas and dedicated dining area
- Two garden areas with an in-ground sprinkler system
Inspect
Contact agent
Listing agents
Set in a small tightly held complex idyllically located within an easy walking distance to the Gungahlin shopping precinct and only a short commute to Belconnen and the City, this free-standing three-bedroom refurbished townhouse offers more than meets-the-eye and packs a big punch with a small price tag.
The cleverly designed single-level floorplan incorporates a multitude of sun-filled living areas and a spacious refreshed kitchen that provides an abundance of meal preparation space and storage.
The updated bathroom is both instantly impressive and spacious and complements the neutral colour scheme throughout the home.
Both garden areas are rejuvenated but still leave room for you to add your own personal green touch and create the perfect setting for entertaining loved ones on a small or grand scale.
Just when you thought this exciting and delighting offering couldn't get any more appealing, the oversized garage with internal access combined with two additional carparks just enhances this rare proposition.
Features:
- 135.4m2 total build
- 110.6m2 living
- Built in 1992
- Body Corporate $504.23 per quarter approx.
- Easy walking distance to Palmerston shops
- Gas heating
- Ceiling fans
- Renovated kitchen
- Updated bathroom
- Several living areas and dedicated dining area
- Two garden areas with an in-ground sprinkler system
Read MoreThe cleverly designed single-level floorplan incorporates a multitude of sun-filled living areas and a spacious refreshed kitchen that provides an abundance of meal preparation space and storage.
The updated bathroom is both instantly impressive and spacious and complements the neutral colour scheme throughout the home.
Both garden areas are rejuvenated but still leave room for you to add your own personal green touch and create the perfect setting for entertaining loved ones on a small or grand scale.
Just when you thought this exciting and delighting offering couldn't get any more appealing, the oversized garage with internal access combined with two additional carparks just enhances this rare proposition.
Features:
- 135.4m2 total build
- 110.6m2 living
- Built in 1992
- Body Corporate $504.23 per quarter approx.
- Easy walking distance to Palmerston shops
- Gas heating
- Ceiling fans
- Renovated kitchen
- Updated bathroom
- Several living areas and dedicated dining area
- Two garden areas with an in-ground sprinkler system
Location
2/11-15 Namadgi Circuit
Palmerston ACT 2913
Details
3
1
1
EER: 3.5
Townhouse
$476,000
Rates: | $2,377.45 annually |
Building size: | 135 sqm (approx) |
Set in a small tightly held complex idyllically located within an easy walking distance to the Gungahlin shopping precinct and only a short commute to Belconnen and the City, this free-standing three-bedroom refurbished townhouse offers more than meets-the-eye and packs a big punch with a small price tag.
The cleverly designed single-level floorplan incorporates a multitude of sun-filled living areas and a spacious refreshed kitchen that provides an abundance of meal preparation space and storage.
The updated bathroom is both instantly impressive and spacious and complements the neutral colour scheme throughout the home.
Both garden areas are rejuvenated but still leave room for you to add your own personal green touch and create the perfect setting for entertaining loved ones on a small or grand scale.
Just when you thought this exciting and delighting offering couldn't get any more appealing, the oversized garage with internal access combined with two additional carparks just enhances this rare proposition.
Features:
- 135.4m2 total build
- 110.6m2 living
- Built in 1992
- Body Corporate $504.23 per quarter approx.
- Easy walking distance to Palmerston shops
- Gas heating
- Ceiling fans
- Renovated kitchen
- Updated bathroom
- Several living areas and dedicated dining area
- Two garden areas with an in-ground sprinkler system
Read MoreThe cleverly designed single-level floorplan incorporates a multitude of sun-filled living areas and a spacious refreshed kitchen that provides an abundance of meal preparation space and storage.
The updated bathroom is both instantly impressive and spacious and complements the neutral colour scheme throughout the home.
Both garden areas are rejuvenated but still leave room for you to add your own personal green touch and create the perfect setting for entertaining loved ones on a small or grand scale.
Just when you thought this exciting and delighting offering couldn't get any more appealing, the oversized garage with internal access combined with two additional carparks just enhances this rare proposition.
Features:
- 135.4m2 total build
- 110.6m2 living
- Built in 1992
- Body Corporate $504.23 per quarter approx.
- Easy walking distance to Palmerston shops
- Gas heating
- Ceiling fans
- Renovated kitchen
- Updated bathroom
- Several living areas and dedicated dining area
- Two garden areas with an in-ground sprinkler system
Inspect
Contact agent


