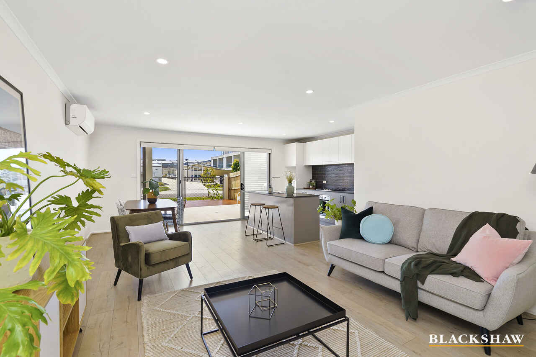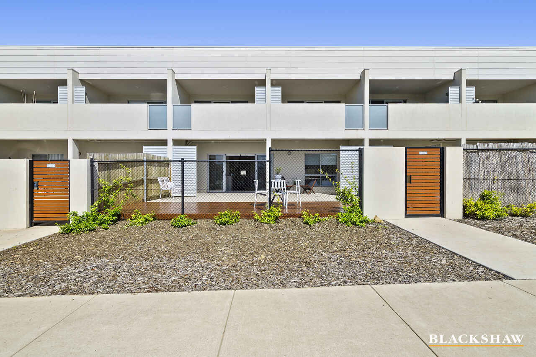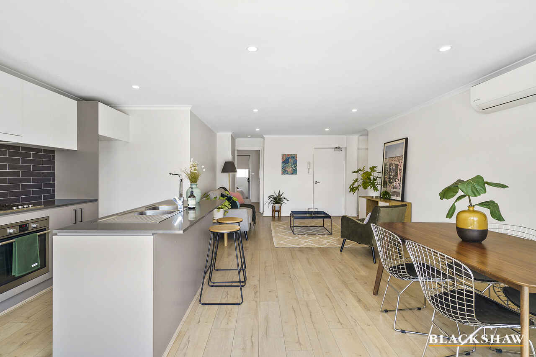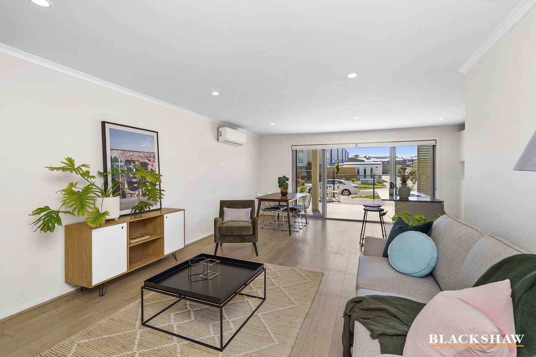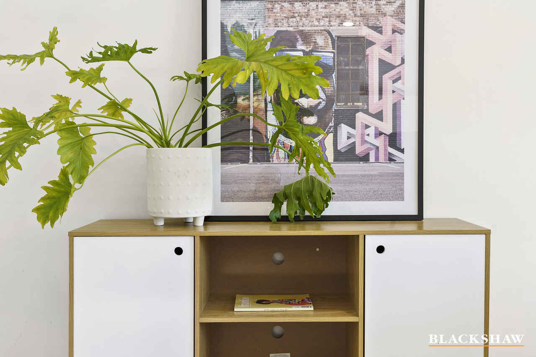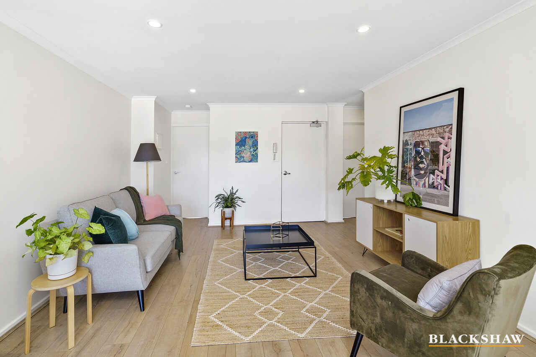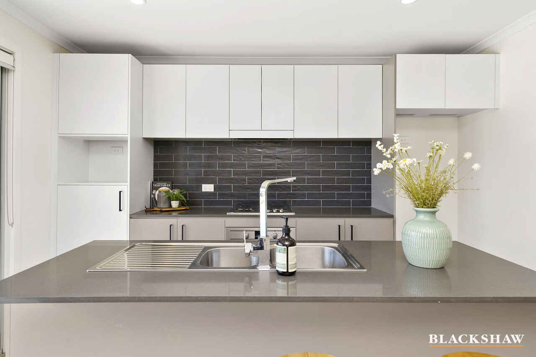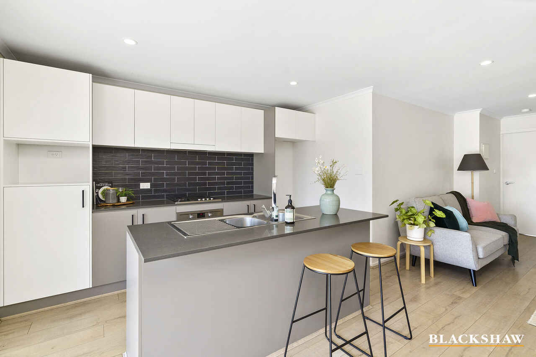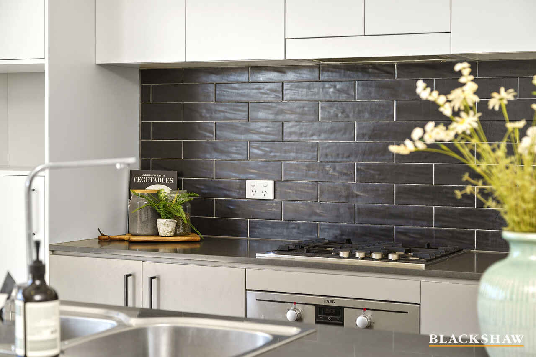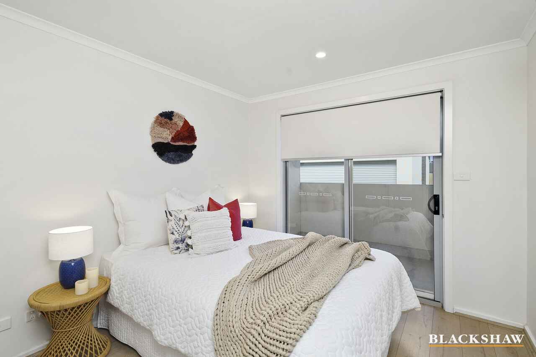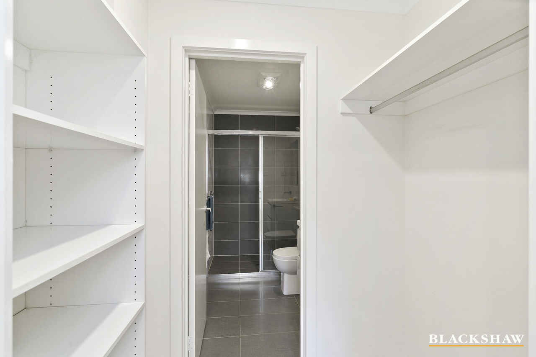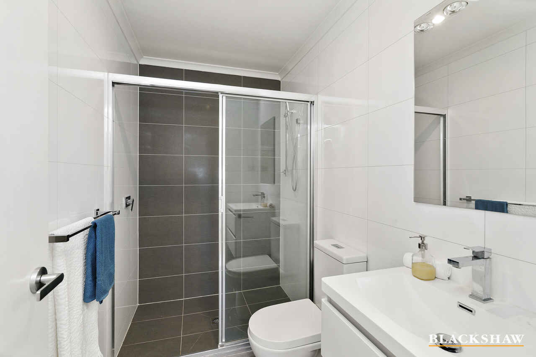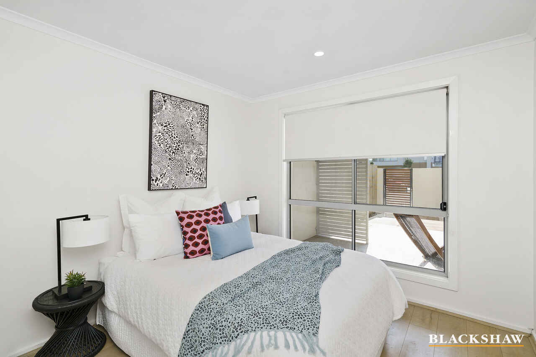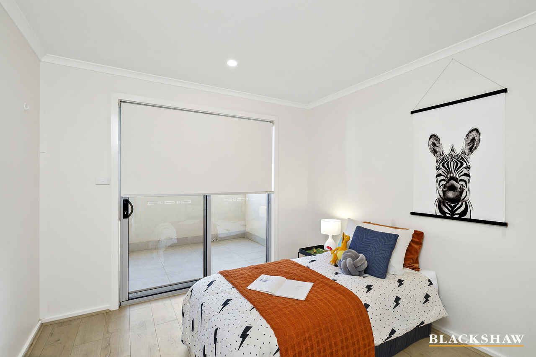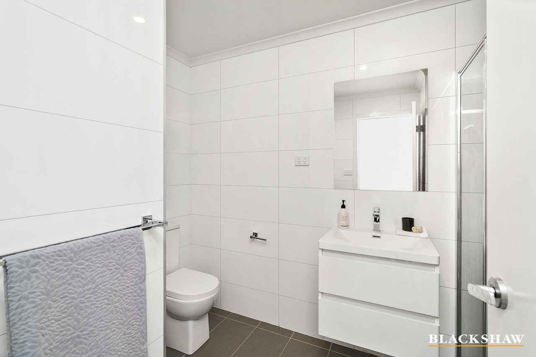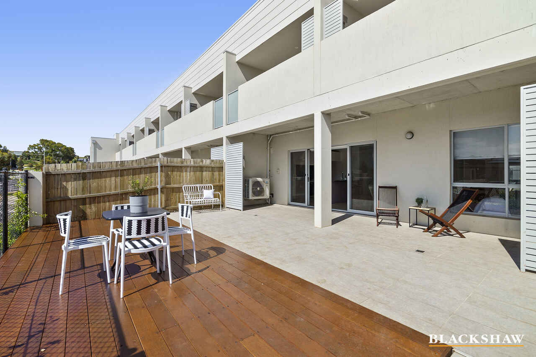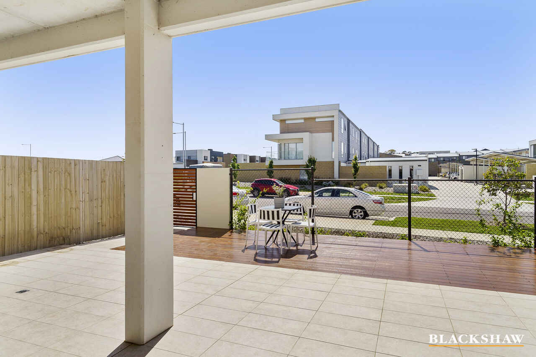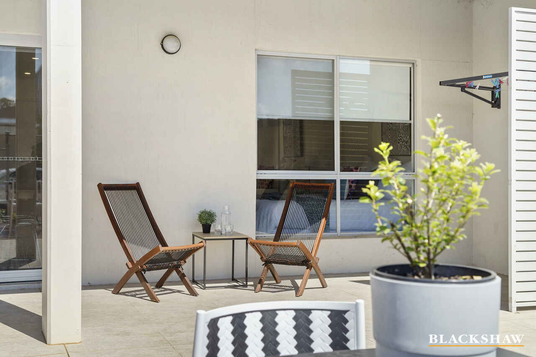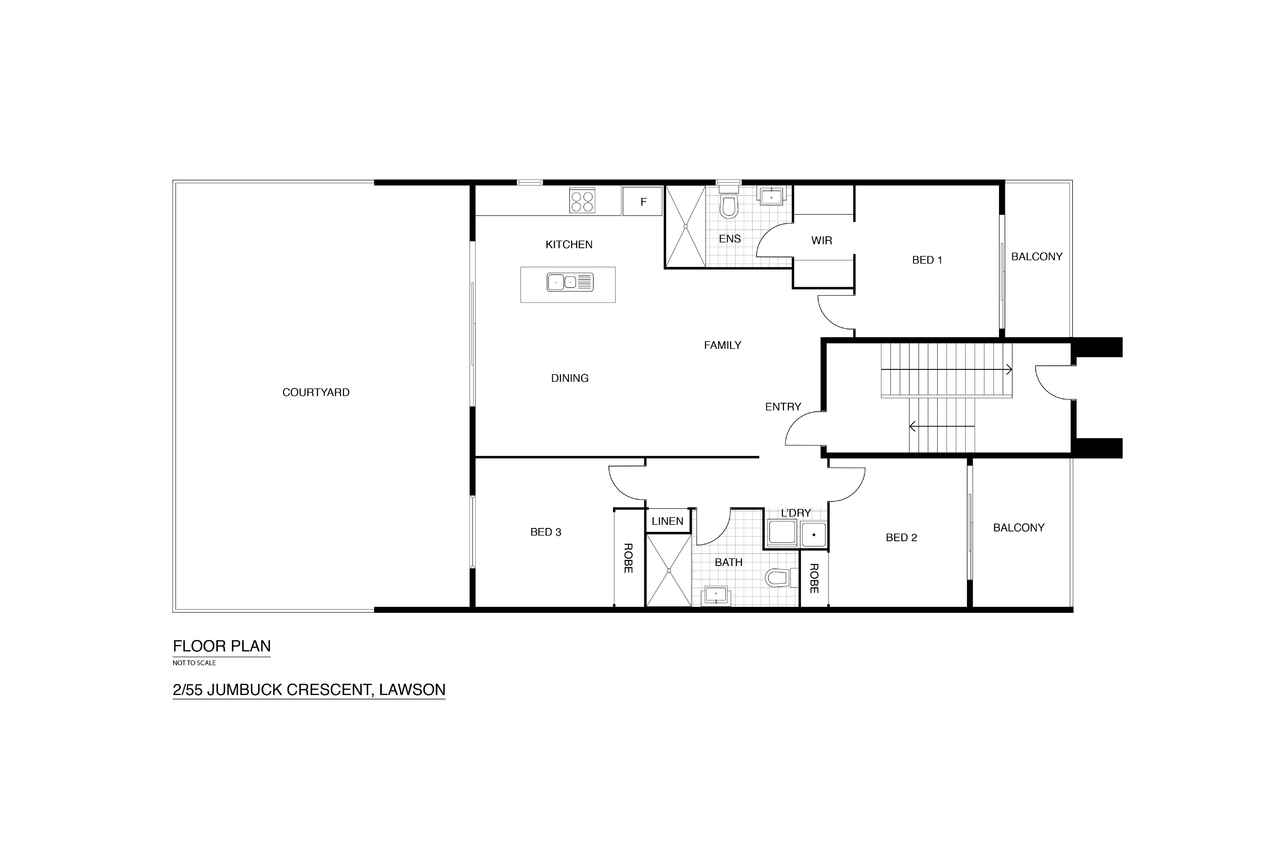Experience the Lawson Lifestyle!
Sold
Location
2/55 Jumbuck Crescent
Lawson ACT 2617
Details
3
2
2
EER: 5.0
Townhouse
Auction Saturday, 28 Nov 12:00 PM On site
Positioned in arguably the most convenient suburb in Belconnen sits this stylish three bedroom, ensuite property offering a lock and leave, low maintenance lifestyle.
Natural light covers the open plan living and meals area, while overlooked by the immaculate kitchen featuring quality stainless steel AEG appliances including a dishwasher, oven and four burner gas cooktop, Double stacking doors to the large courtyard is the ideal space for entertaining friends and family on the expansive deck.
The main bedroom includes a split system, walk-through robe and a stylish ensuite plus access to a private balcony. The remaining two bedrooms both include built-in robes and utilise the main bathroom.
Within walking distance to a nature reserve, walking tracks, children's playgrounds and to Lawson's popular SV Coffee and Bakery. Situated close to the University of Canberra, Canberra Institute of Technology, GIO Stadium, Calvary Hospital, Westfield Belconnen, and Kaleen Shopping District with the convenience of Coles, butcher, bakery and more.
Features:
- Single level
- Living: 87m2 + courtyard: 67m2 + balcony 1: 7m2 + balcony 2: 5M2 = Total: 166m2
- Open plan living and meals area with split system
- Functional kitchen
- Stainless steel AEG dishwasher
- Stainless steel AEG oven
- Stainless steel AEG four burner gas cooktop
- Main bedroom with split system and walk-through robe
- Ensuite with floor to ceiling tiles
- Bedrooms two and three with built-in robe
- Small balcony style courtyards off bedrooms one and two
- Main bathroom with floor to ceiling tiles
- Large rear courtyard with brand new decking
- Instantaneous Rinnai hot water system
- Clothes line with privacy screening
- Two secure parking spaces plus storage
- European laundry
- NBN Connected
- Body corporate: $1197.70 annually
Read MoreNatural light covers the open plan living and meals area, while overlooked by the immaculate kitchen featuring quality stainless steel AEG appliances including a dishwasher, oven and four burner gas cooktop, Double stacking doors to the large courtyard is the ideal space for entertaining friends and family on the expansive deck.
The main bedroom includes a split system, walk-through robe and a stylish ensuite plus access to a private balcony. The remaining two bedrooms both include built-in robes and utilise the main bathroom.
Within walking distance to a nature reserve, walking tracks, children's playgrounds and to Lawson's popular SV Coffee and Bakery. Situated close to the University of Canberra, Canberra Institute of Technology, GIO Stadium, Calvary Hospital, Westfield Belconnen, and Kaleen Shopping District with the convenience of Coles, butcher, bakery and more.
Features:
- Single level
- Living: 87m2 + courtyard: 67m2 + balcony 1: 7m2 + balcony 2: 5M2 = Total: 166m2
- Open plan living and meals area with split system
- Functional kitchen
- Stainless steel AEG dishwasher
- Stainless steel AEG oven
- Stainless steel AEG four burner gas cooktop
- Main bedroom with split system and walk-through robe
- Ensuite with floor to ceiling tiles
- Bedrooms two and three with built-in robe
- Small balcony style courtyards off bedrooms one and two
- Main bathroom with floor to ceiling tiles
- Large rear courtyard with brand new decking
- Instantaneous Rinnai hot water system
- Clothes line with privacy screening
- Two secure parking spaces plus storage
- European laundry
- NBN Connected
- Body corporate: $1197.70 annually
Inspect
Contact agent
Listing agents
Positioned in arguably the most convenient suburb in Belconnen sits this stylish three bedroom, ensuite property offering a lock and leave, low maintenance lifestyle.
Natural light covers the open plan living and meals area, while overlooked by the immaculate kitchen featuring quality stainless steel AEG appliances including a dishwasher, oven and four burner gas cooktop, Double stacking doors to the large courtyard is the ideal space for entertaining friends and family on the expansive deck.
The main bedroom includes a split system, walk-through robe and a stylish ensuite plus access to a private balcony. The remaining two bedrooms both include built-in robes and utilise the main bathroom.
Within walking distance to a nature reserve, walking tracks, children's playgrounds and to Lawson's popular SV Coffee and Bakery. Situated close to the University of Canberra, Canberra Institute of Technology, GIO Stadium, Calvary Hospital, Westfield Belconnen, and Kaleen Shopping District with the convenience of Coles, butcher, bakery and more.
Features:
- Single level
- Living: 87m2 + courtyard: 67m2 + balcony 1: 7m2 + balcony 2: 5M2 = Total: 166m2
- Open plan living and meals area with split system
- Functional kitchen
- Stainless steel AEG dishwasher
- Stainless steel AEG oven
- Stainless steel AEG four burner gas cooktop
- Main bedroom with split system and walk-through robe
- Ensuite with floor to ceiling tiles
- Bedrooms two and three with built-in robe
- Small balcony style courtyards off bedrooms one and two
- Main bathroom with floor to ceiling tiles
- Large rear courtyard with brand new decking
- Instantaneous Rinnai hot water system
- Clothes line with privacy screening
- Two secure parking spaces plus storage
- European laundry
- NBN Connected
- Body corporate: $1197.70 annually
Read MoreNatural light covers the open plan living and meals area, while overlooked by the immaculate kitchen featuring quality stainless steel AEG appliances including a dishwasher, oven and four burner gas cooktop, Double stacking doors to the large courtyard is the ideal space for entertaining friends and family on the expansive deck.
The main bedroom includes a split system, walk-through robe and a stylish ensuite plus access to a private balcony. The remaining two bedrooms both include built-in robes and utilise the main bathroom.
Within walking distance to a nature reserve, walking tracks, children's playgrounds and to Lawson's popular SV Coffee and Bakery. Situated close to the University of Canberra, Canberra Institute of Technology, GIO Stadium, Calvary Hospital, Westfield Belconnen, and Kaleen Shopping District with the convenience of Coles, butcher, bakery and more.
Features:
- Single level
- Living: 87m2 + courtyard: 67m2 + balcony 1: 7m2 + balcony 2: 5M2 = Total: 166m2
- Open plan living and meals area with split system
- Functional kitchen
- Stainless steel AEG dishwasher
- Stainless steel AEG oven
- Stainless steel AEG four burner gas cooktop
- Main bedroom with split system and walk-through robe
- Ensuite with floor to ceiling tiles
- Bedrooms two and three with built-in robe
- Small balcony style courtyards off bedrooms one and two
- Main bathroom with floor to ceiling tiles
- Large rear courtyard with brand new decking
- Instantaneous Rinnai hot water system
- Clothes line with privacy screening
- Two secure parking spaces plus storage
- European laundry
- NBN Connected
- Body corporate: $1197.70 annually
Location
2/55 Jumbuck Crescent
Lawson ACT 2617
Details
3
2
2
EER: 5.0
Townhouse
Auction Saturday, 28 Nov 12:00 PM On site
Positioned in arguably the most convenient suburb in Belconnen sits this stylish three bedroom, ensuite property offering a lock and leave, low maintenance lifestyle.
Natural light covers the open plan living and meals area, while overlooked by the immaculate kitchen featuring quality stainless steel AEG appliances including a dishwasher, oven and four burner gas cooktop, Double stacking doors to the large courtyard is the ideal space for entertaining friends and family on the expansive deck.
The main bedroom includes a split system, walk-through robe and a stylish ensuite plus access to a private balcony. The remaining two bedrooms both include built-in robes and utilise the main bathroom.
Within walking distance to a nature reserve, walking tracks, children's playgrounds and to Lawson's popular SV Coffee and Bakery. Situated close to the University of Canberra, Canberra Institute of Technology, GIO Stadium, Calvary Hospital, Westfield Belconnen, and Kaleen Shopping District with the convenience of Coles, butcher, bakery and more.
Features:
- Single level
- Living: 87m2 + courtyard: 67m2 + balcony 1: 7m2 + balcony 2: 5M2 = Total: 166m2
- Open plan living and meals area with split system
- Functional kitchen
- Stainless steel AEG dishwasher
- Stainless steel AEG oven
- Stainless steel AEG four burner gas cooktop
- Main bedroom with split system and walk-through robe
- Ensuite with floor to ceiling tiles
- Bedrooms two and three with built-in robe
- Small balcony style courtyards off bedrooms one and two
- Main bathroom with floor to ceiling tiles
- Large rear courtyard with brand new decking
- Instantaneous Rinnai hot water system
- Clothes line with privacy screening
- Two secure parking spaces plus storage
- European laundry
- NBN Connected
- Body corporate: $1197.70 annually
Read MoreNatural light covers the open plan living and meals area, while overlooked by the immaculate kitchen featuring quality stainless steel AEG appliances including a dishwasher, oven and four burner gas cooktop, Double stacking doors to the large courtyard is the ideal space for entertaining friends and family on the expansive deck.
The main bedroom includes a split system, walk-through robe and a stylish ensuite plus access to a private balcony. The remaining two bedrooms both include built-in robes and utilise the main bathroom.
Within walking distance to a nature reserve, walking tracks, children's playgrounds and to Lawson's popular SV Coffee and Bakery. Situated close to the University of Canberra, Canberra Institute of Technology, GIO Stadium, Calvary Hospital, Westfield Belconnen, and Kaleen Shopping District with the convenience of Coles, butcher, bakery and more.
Features:
- Single level
- Living: 87m2 + courtyard: 67m2 + balcony 1: 7m2 + balcony 2: 5M2 = Total: 166m2
- Open plan living and meals area with split system
- Functional kitchen
- Stainless steel AEG dishwasher
- Stainless steel AEG oven
- Stainless steel AEG four burner gas cooktop
- Main bedroom with split system and walk-through robe
- Ensuite with floor to ceiling tiles
- Bedrooms two and three with built-in robe
- Small balcony style courtyards off bedrooms one and two
- Main bathroom with floor to ceiling tiles
- Large rear courtyard with brand new decking
- Instantaneous Rinnai hot water system
- Clothes line with privacy screening
- Two secure parking spaces plus storage
- European laundry
- NBN Connected
- Body corporate: $1197.70 annually
Inspect
Contact agent


