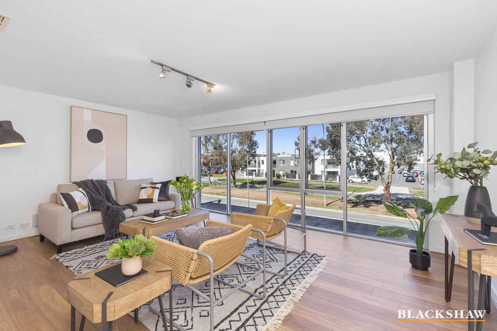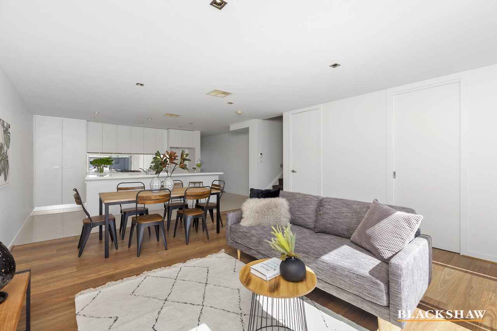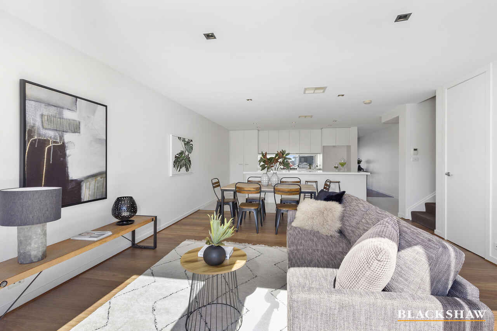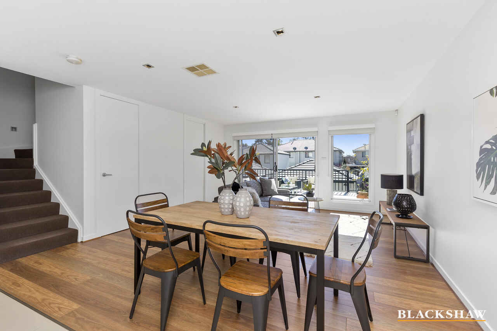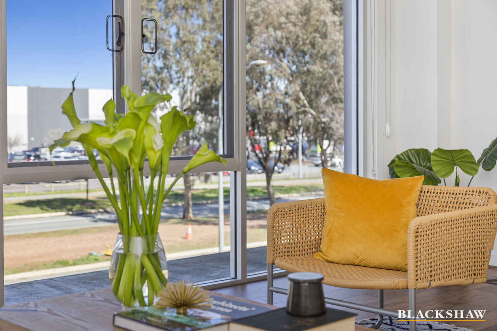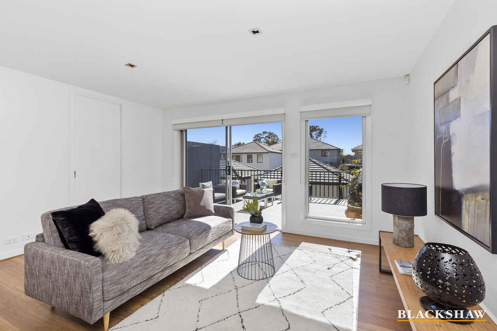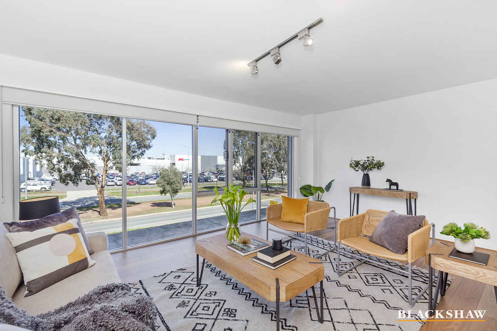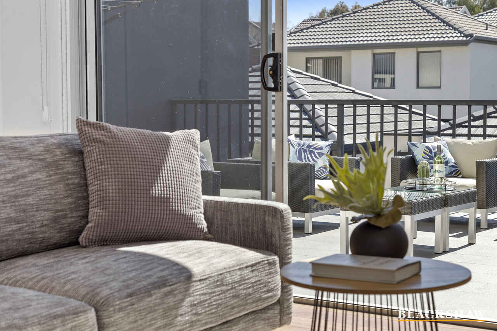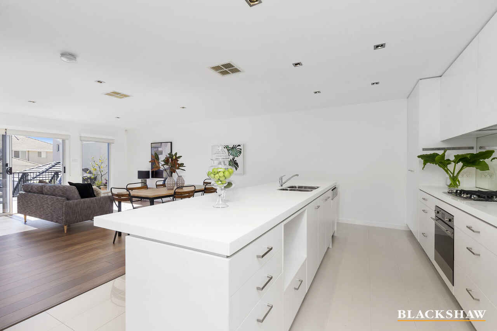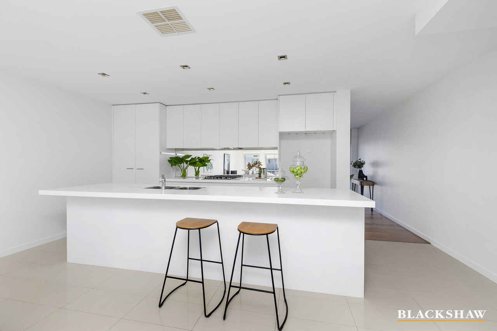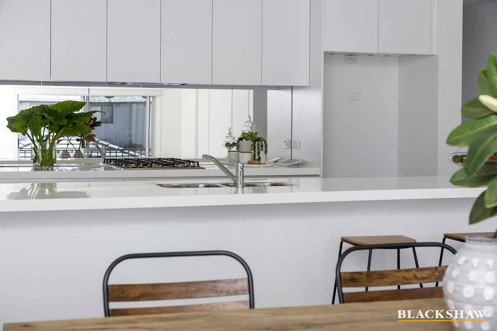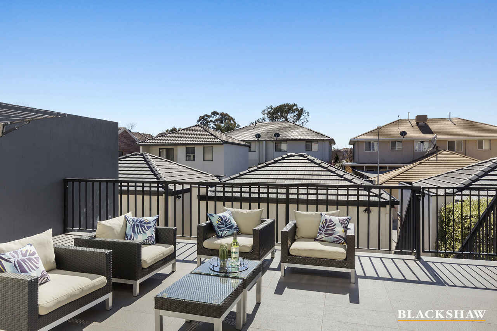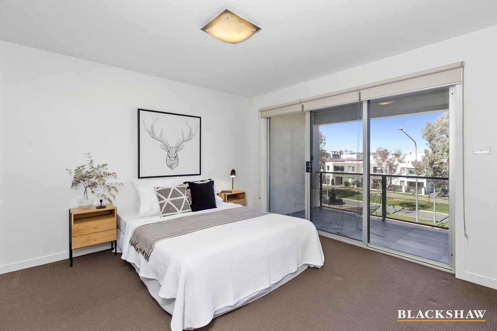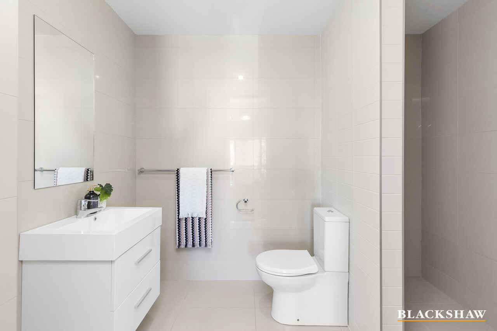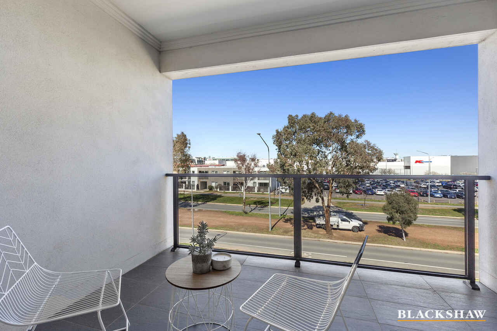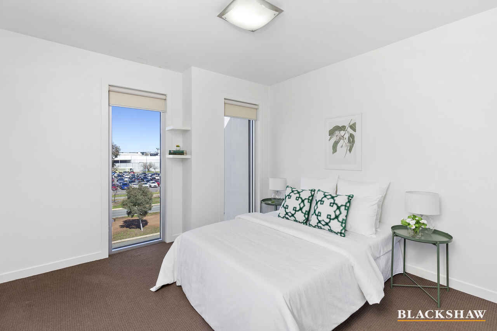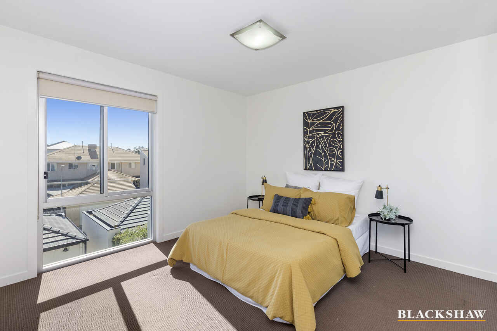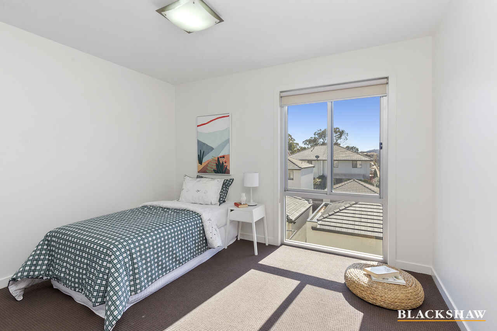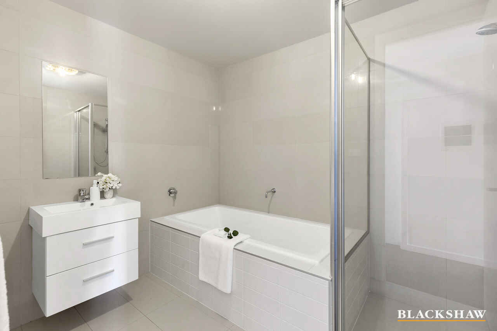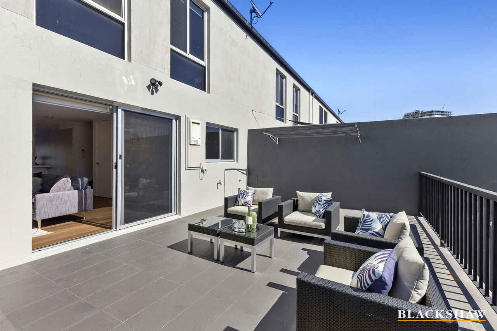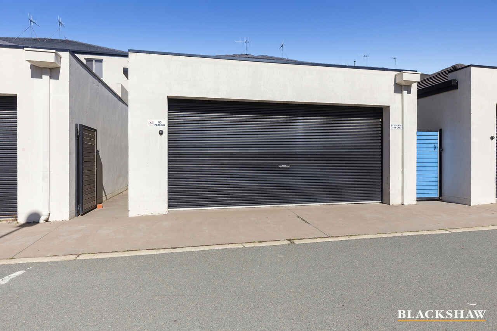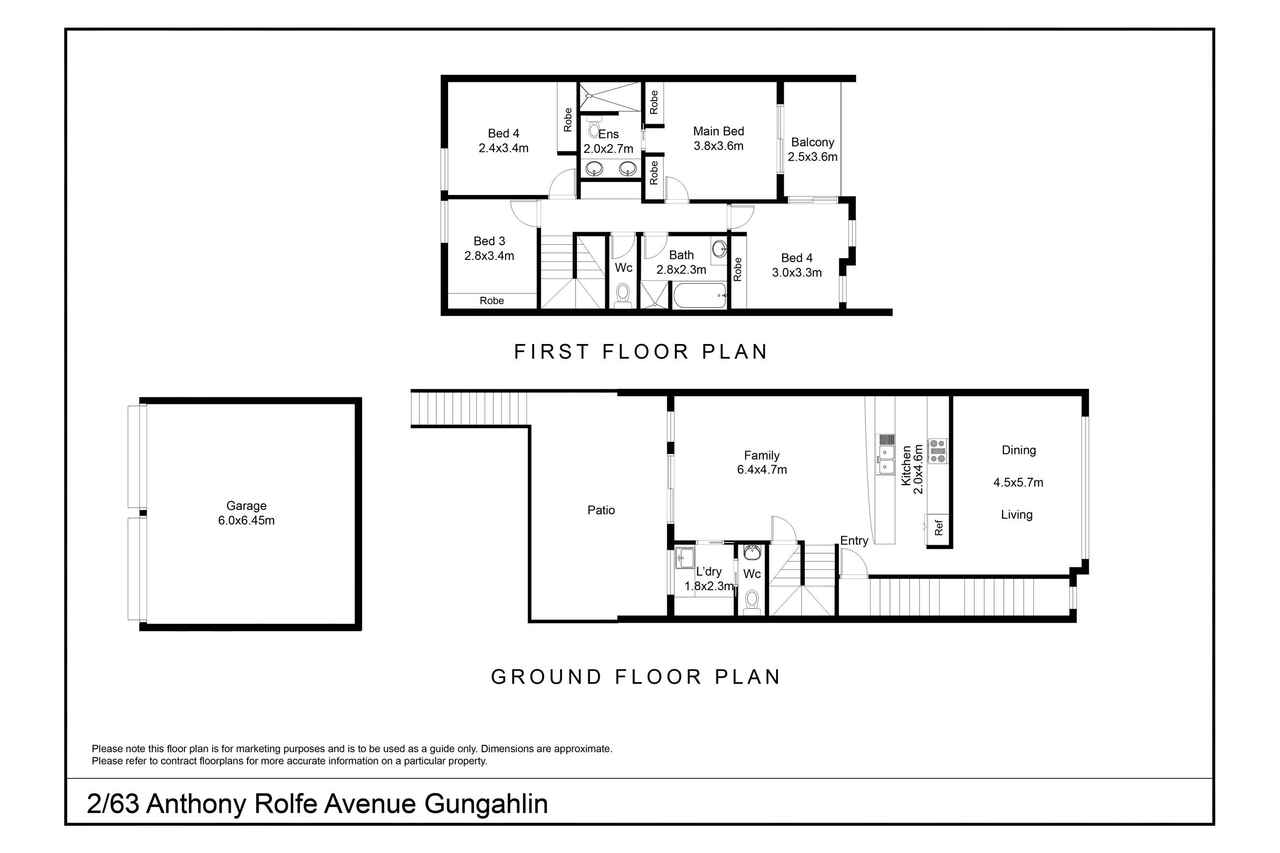Refined, central Gungahlin living
Sold
Location
2/63A Anthony Rolfe Avenue
Gungahlin ACT 2912
Details
4
2
2
EER: 5.5
Apartment
$675,000
Building size: | 190 sqm (approx) |
This large four-bedroom terrace home located just a minutes' walk to Gungahlin Town Centre offers the astute buyer a wonderful lifestyle or superb investment.
Striking and modern street appeal is a glimpse of what this unassuming home has to offer. Two light-filled living spaces provide great functionality for all members of the family and are separated by the spacious, well-appointed kitchen offering gas cooking, 50mm stone benchtops, 900mm oven, and an abundance of bench space.
The integration between the family room and the rear terrace will ensure year-round entertaining for family and friends that will be remembered.
The four spacious bedrooms are all located upstairs with the master suite offering his & her wardrobes, modern ensuite, and access to the front balcony.
Located within a short walk to the Gungahlin's public transport hubs, shopping and dining precinct - this opportunity must be inspected to be truly appreciated!
Key Features:
- Modern Terrace design residence
- 190m2 of internal living
- Freshly painted throughout
- Floating timber floors to the living spaces
- High-quality inclusions throughout
- Ducted Heating and cooling
- Two light-filled living areas
- Designer kitchen with long 50mm island stone benchtop
- Integrated Dishwasher
- Smeg appliances and gas cooktop
- Downstairs powder room
- Continuous gas hot water system
- Large private tiled rear entertaining area
- Rear access to double remote lockup garage
- Body Corporate = $783.75 per quarter
Read MoreStriking and modern street appeal is a glimpse of what this unassuming home has to offer. Two light-filled living spaces provide great functionality for all members of the family and are separated by the spacious, well-appointed kitchen offering gas cooking, 50mm stone benchtops, 900mm oven, and an abundance of bench space.
The integration between the family room and the rear terrace will ensure year-round entertaining for family and friends that will be remembered.
The four spacious bedrooms are all located upstairs with the master suite offering his & her wardrobes, modern ensuite, and access to the front balcony.
Located within a short walk to the Gungahlin's public transport hubs, shopping and dining precinct - this opportunity must be inspected to be truly appreciated!
Key Features:
- Modern Terrace design residence
- 190m2 of internal living
- Freshly painted throughout
- Floating timber floors to the living spaces
- High-quality inclusions throughout
- Ducted Heating and cooling
- Two light-filled living areas
- Designer kitchen with long 50mm island stone benchtop
- Integrated Dishwasher
- Smeg appliances and gas cooktop
- Downstairs powder room
- Continuous gas hot water system
- Large private tiled rear entertaining area
- Rear access to double remote lockup garage
- Body Corporate = $783.75 per quarter
Inspect
Contact agent
Listing agents
This large four-bedroom terrace home located just a minutes' walk to Gungahlin Town Centre offers the astute buyer a wonderful lifestyle or superb investment.
Striking and modern street appeal is a glimpse of what this unassuming home has to offer. Two light-filled living spaces provide great functionality for all members of the family and are separated by the spacious, well-appointed kitchen offering gas cooking, 50mm stone benchtops, 900mm oven, and an abundance of bench space.
The integration between the family room and the rear terrace will ensure year-round entertaining for family and friends that will be remembered.
The four spacious bedrooms are all located upstairs with the master suite offering his & her wardrobes, modern ensuite, and access to the front balcony.
Located within a short walk to the Gungahlin's public transport hubs, shopping and dining precinct - this opportunity must be inspected to be truly appreciated!
Key Features:
- Modern Terrace design residence
- 190m2 of internal living
- Freshly painted throughout
- Floating timber floors to the living spaces
- High-quality inclusions throughout
- Ducted Heating and cooling
- Two light-filled living areas
- Designer kitchen with long 50mm island stone benchtop
- Integrated Dishwasher
- Smeg appliances and gas cooktop
- Downstairs powder room
- Continuous gas hot water system
- Large private tiled rear entertaining area
- Rear access to double remote lockup garage
- Body Corporate = $783.75 per quarter
Read MoreStriking and modern street appeal is a glimpse of what this unassuming home has to offer. Two light-filled living spaces provide great functionality for all members of the family and are separated by the spacious, well-appointed kitchen offering gas cooking, 50mm stone benchtops, 900mm oven, and an abundance of bench space.
The integration between the family room and the rear terrace will ensure year-round entertaining for family and friends that will be remembered.
The four spacious bedrooms are all located upstairs with the master suite offering his & her wardrobes, modern ensuite, and access to the front balcony.
Located within a short walk to the Gungahlin's public transport hubs, shopping and dining precinct - this opportunity must be inspected to be truly appreciated!
Key Features:
- Modern Terrace design residence
- 190m2 of internal living
- Freshly painted throughout
- Floating timber floors to the living spaces
- High-quality inclusions throughout
- Ducted Heating and cooling
- Two light-filled living areas
- Designer kitchen with long 50mm island stone benchtop
- Integrated Dishwasher
- Smeg appliances and gas cooktop
- Downstairs powder room
- Continuous gas hot water system
- Large private tiled rear entertaining area
- Rear access to double remote lockup garage
- Body Corporate = $783.75 per quarter
Location
2/63A Anthony Rolfe Avenue
Gungahlin ACT 2912
Details
4
2
2
EER: 5.5
Apartment
$675,000
Building size: | 190 sqm (approx) |
This large four-bedroom terrace home located just a minutes' walk to Gungahlin Town Centre offers the astute buyer a wonderful lifestyle or superb investment.
Striking and modern street appeal is a glimpse of what this unassuming home has to offer. Two light-filled living spaces provide great functionality for all members of the family and are separated by the spacious, well-appointed kitchen offering gas cooking, 50mm stone benchtops, 900mm oven, and an abundance of bench space.
The integration between the family room and the rear terrace will ensure year-round entertaining for family and friends that will be remembered.
The four spacious bedrooms are all located upstairs with the master suite offering his & her wardrobes, modern ensuite, and access to the front balcony.
Located within a short walk to the Gungahlin's public transport hubs, shopping and dining precinct - this opportunity must be inspected to be truly appreciated!
Key Features:
- Modern Terrace design residence
- 190m2 of internal living
- Freshly painted throughout
- Floating timber floors to the living spaces
- High-quality inclusions throughout
- Ducted Heating and cooling
- Two light-filled living areas
- Designer kitchen with long 50mm island stone benchtop
- Integrated Dishwasher
- Smeg appliances and gas cooktop
- Downstairs powder room
- Continuous gas hot water system
- Large private tiled rear entertaining area
- Rear access to double remote lockup garage
- Body Corporate = $783.75 per quarter
Read MoreStriking and modern street appeal is a glimpse of what this unassuming home has to offer. Two light-filled living spaces provide great functionality for all members of the family and are separated by the spacious, well-appointed kitchen offering gas cooking, 50mm stone benchtops, 900mm oven, and an abundance of bench space.
The integration between the family room and the rear terrace will ensure year-round entertaining for family and friends that will be remembered.
The four spacious bedrooms are all located upstairs with the master suite offering his & her wardrobes, modern ensuite, and access to the front balcony.
Located within a short walk to the Gungahlin's public transport hubs, shopping and dining precinct - this opportunity must be inspected to be truly appreciated!
Key Features:
- Modern Terrace design residence
- 190m2 of internal living
- Freshly painted throughout
- Floating timber floors to the living spaces
- High-quality inclusions throughout
- Ducted Heating and cooling
- Two light-filled living areas
- Designer kitchen with long 50mm island stone benchtop
- Integrated Dishwasher
- Smeg appliances and gas cooktop
- Downstairs powder room
- Continuous gas hot water system
- Large private tiled rear entertaining area
- Rear access to double remote lockup garage
- Body Corporate = $783.75 per quarter
Inspect
Contact agent


