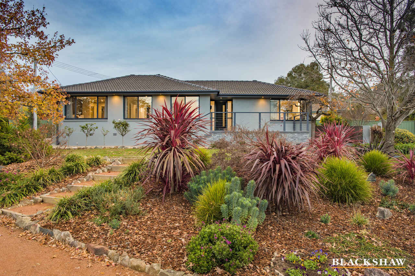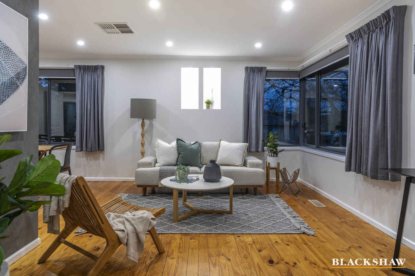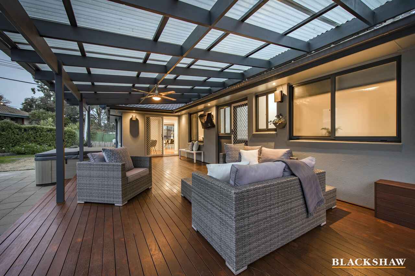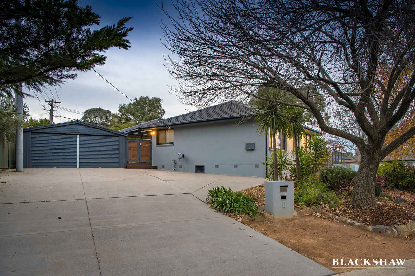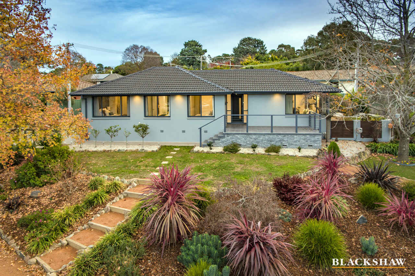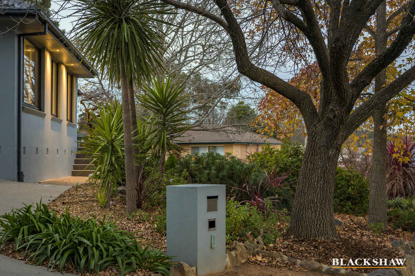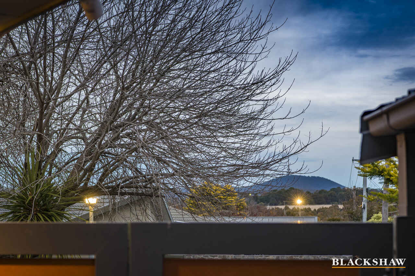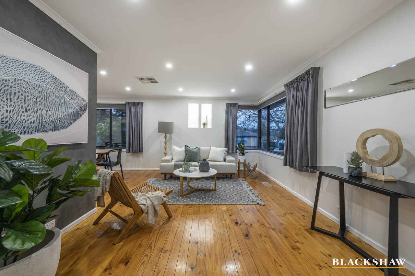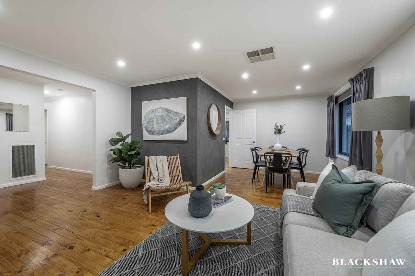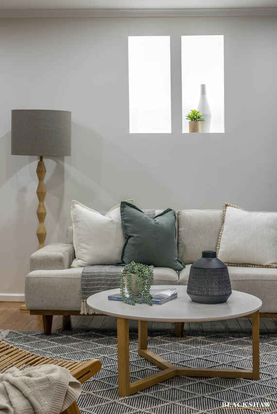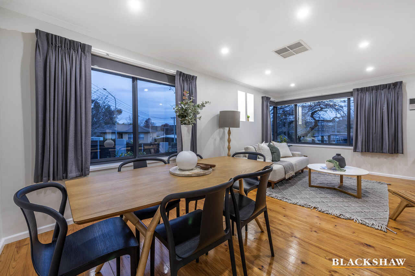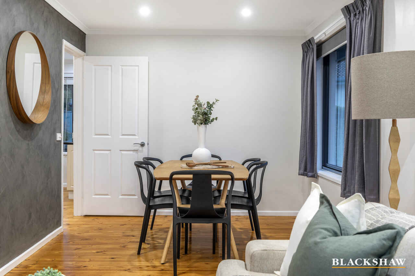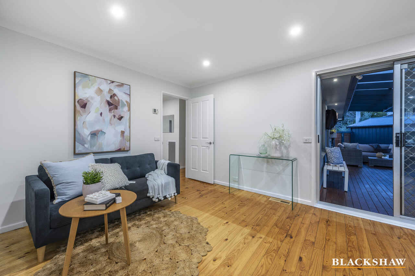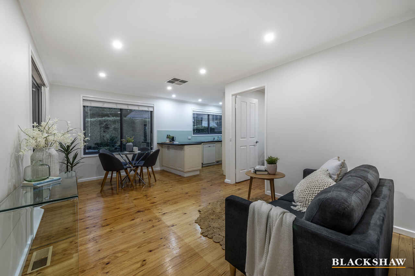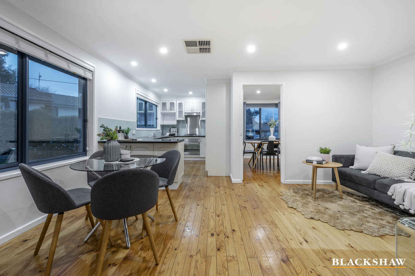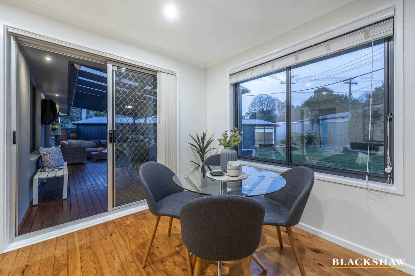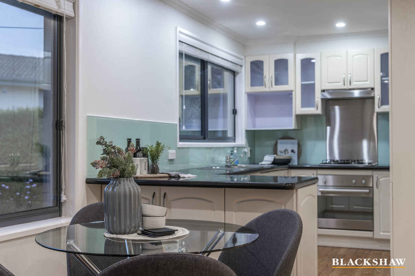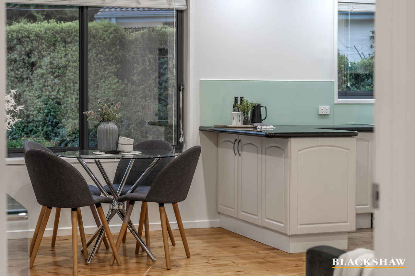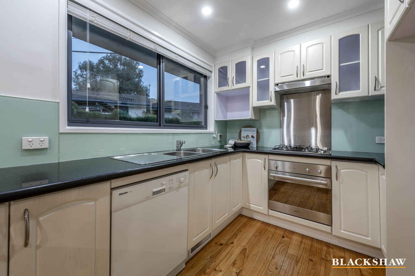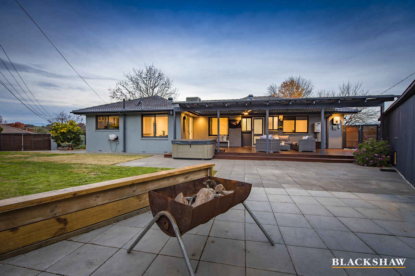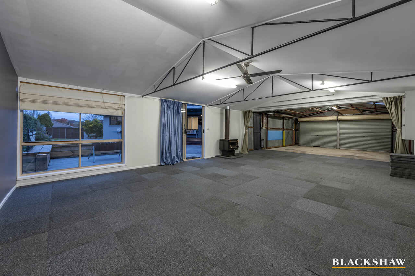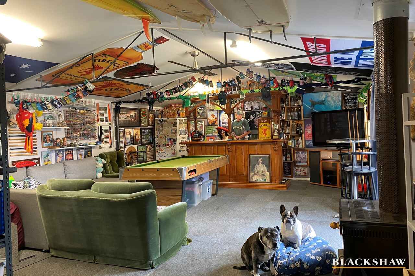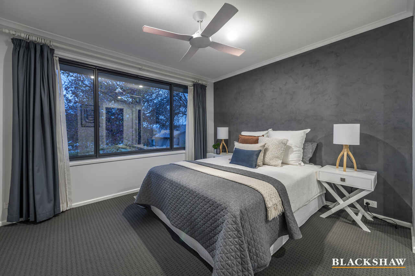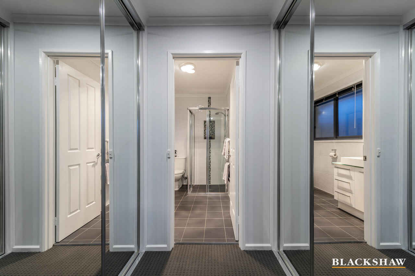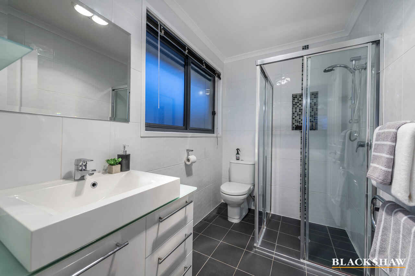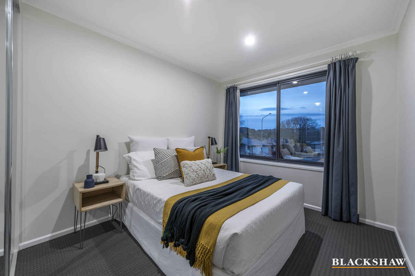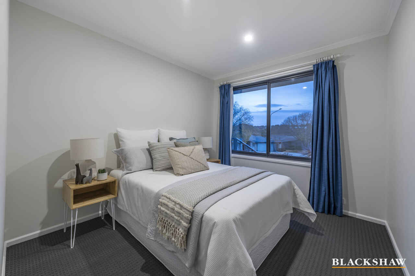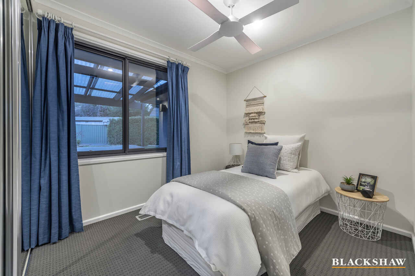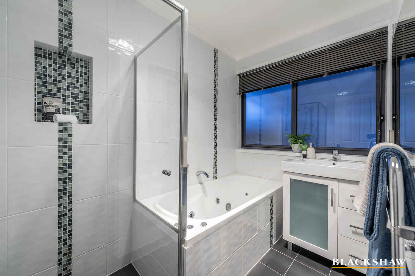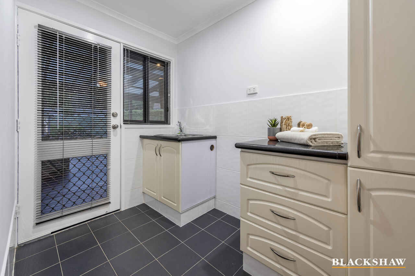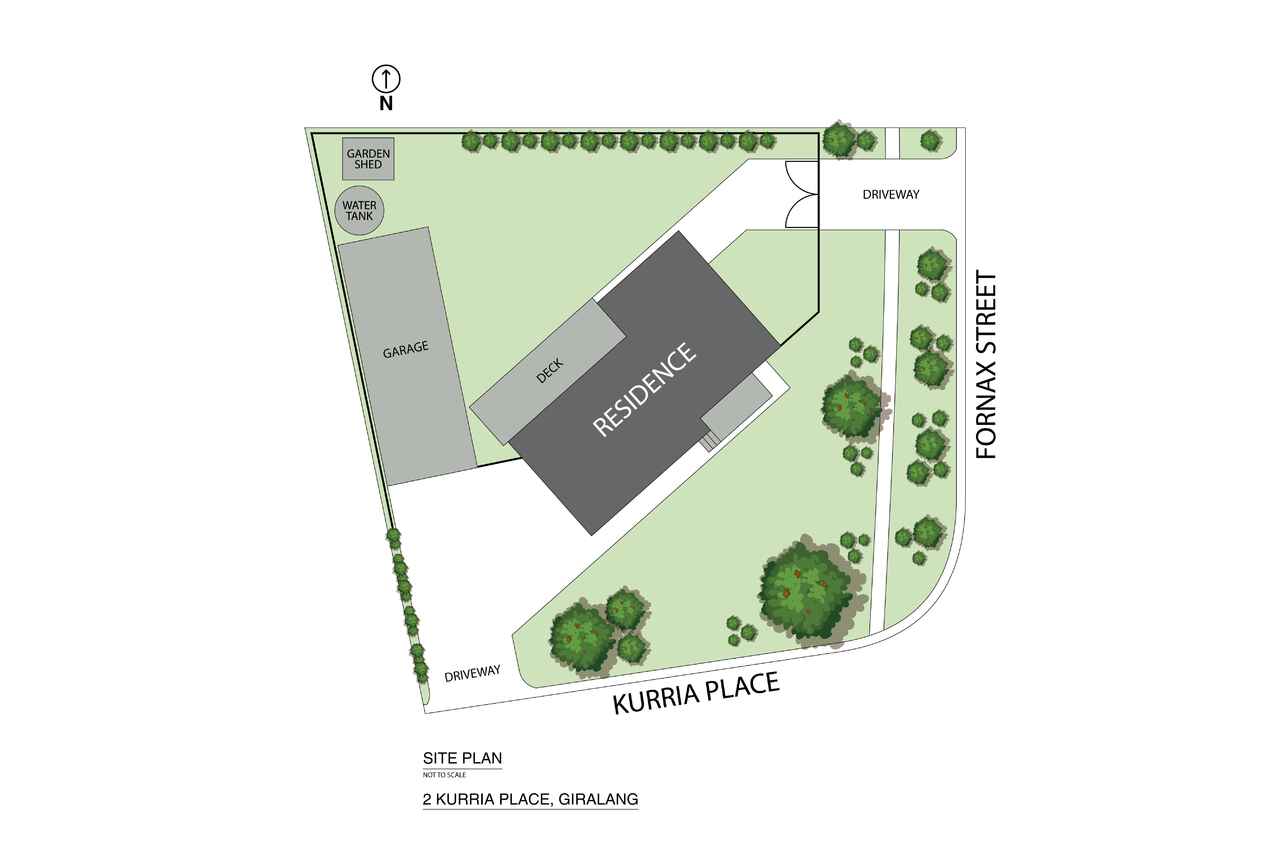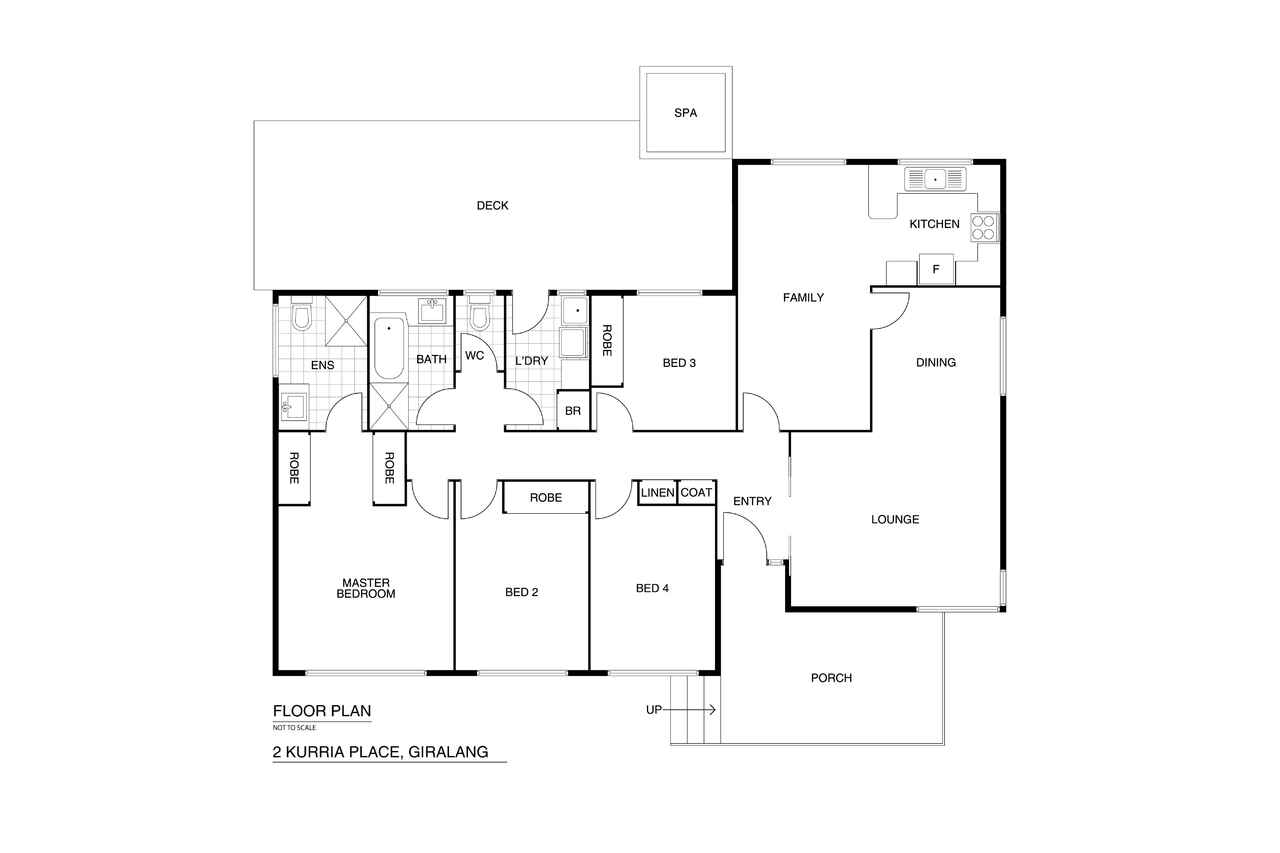Big Block in Prime Position
Sold
Location
2 Kurria Place
Giralang ACT 2617
Details
4
2
6
EER: 4.5
House
Auction Saturday, 26 Jun 10:00 AM On site
Land area: | 902 sqm (approx) |
Building size: | 142 sqm (approx) |
Exuding character and charm, this functional four bedroom, two bathroom home will suit a variety of family dynamics.
Cleverly positioned to maximise the 902m2 parcel of land, this light-filled home features a spacious kitchen with quality appliances and ample storage and bench space ensuring the cook of the family is well catered for. Adjacent to the kitchen is an open plan family room which flows through to the formal dining and large lounge room.
Segregated from the living areas are four bedrooms, the master bedroom provides both his-and-her wardrobes plus ensuite, while the remaining bedrooms are serviced by the main bathroom and separate toilet. The family-sized laundry offers built-in cabinetry and direct access to the rear yard.
The custom alfresco includes a luxurious outdoor spa that overlooks the spacious rear yard with plenty of space for kids to play.
The well-appointed six car garage, plus double gate access to the rear yard, provides a multitude of parking options for those with a caravan, trailer or other motor vehicles and toys.
Completing this lavish opportunity is the large garden shed, 3000L water tank, ducted gas heating, ducted evaporative cooling, double glazed windows and solar panels.
Located close to schools, public transport and local shops, plus only a short drive to Belconnen Town Centre, AIS and the University of Canberra, this entry-level home is sure to be popular with first home buyers.
Features:
- Block: 902m2
- Living: 142m2
- Six car garage
- Ducted gas heating
- Ducted evaporative cooling
- Double glazed windows
- Solar panels
- Instantaneous hot water system
- Lounge room
- Formal dining
- Meals and family room
- Kitchen with an abundance of storage
- Miele dishwasher
- Stainless steel Emilia oven
- Stainless steel Emilia six-burner gas cooktop
- Main bedroom with his-and-her mirrored robes
- Ensuite with floor-to-ceiling tiles
- Bedroom two with built-in robe
- Bedroom three with built-in robe and ceiling fan
- Bedroom four
- Main bathroom with separate toilet
- Laundry with rear access and plenty of storage
- Large alfresco with ceiling fan
- Outdoor spa
- Garden benches with under seat lighting
- Levelled grassed yard
- Double gate access to rear yard
- Six car garage with fireplace
- 3000L water tank
- Large garden shed
- Under floor, in wall and ceiling Insulation
Read MoreCleverly positioned to maximise the 902m2 parcel of land, this light-filled home features a spacious kitchen with quality appliances and ample storage and bench space ensuring the cook of the family is well catered for. Adjacent to the kitchen is an open plan family room which flows through to the formal dining and large lounge room.
Segregated from the living areas are four bedrooms, the master bedroom provides both his-and-her wardrobes plus ensuite, while the remaining bedrooms are serviced by the main bathroom and separate toilet. The family-sized laundry offers built-in cabinetry and direct access to the rear yard.
The custom alfresco includes a luxurious outdoor spa that overlooks the spacious rear yard with plenty of space for kids to play.
The well-appointed six car garage, plus double gate access to the rear yard, provides a multitude of parking options for those with a caravan, trailer or other motor vehicles and toys.
Completing this lavish opportunity is the large garden shed, 3000L water tank, ducted gas heating, ducted evaporative cooling, double glazed windows and solar panels.
Located close to schools, public transport and local shops, plus only a short drive to Belconnen Town Centre, AIS and the University of Canberra, this entry-level home is sure to be popular with first home buyers.
Features:
- Block: 902m2
- Living: 142m2
- Six car garage
- Ducted gas heating
- Ducted evaporative cooling
- Double glazed windows
- Solar panels
- Instantaneous hot water system
- Lounge room
- Formal dining
- Meals and family room
- Kitchen with an abundance of storage
- Miele dishwasher
- Stainless steel Emilia oven
- Stainless steel Emilia six-burner gas cooktop
- Main bedroom with his-and-her mirrored robes
- Ensuite with floor-to-ceiling tiles
- Bedroom two with built-in robe
- Bedroom three with built-in robe and ceiling fan
- Bedroom four
- Main bathroom with separate toilet
- Laundry with rear access and plenty of storage
- Large alfresco with ceiling fan
- Outdoor spa
- Garden benches with under seat lighting
- Levelled grassed yard
- Double gate access to rear yard
- Six car garage with fireplace
- 3000L water tank
- Large garden shed
- Under floor, in wall and ceiling Insulation
Inspect
Contact agent
Listing agents
Exuding character and charm, this functional four bedroom, two bathroom home will suit a variety of family dynamics.
Cleverly positioned to maximise the 902m2 parcel of land, this light-filled home features a spacious kitchen with quality appliances and ample storage and bench space ensuring the cook of the family is well catered for. Adjacent to the kitchen is an open plan family room which flows through to the formal dining and large lounge room.
Segregated from the living areas are four bedrooms, the master bedroom provides both his-and-her wardrobes plus ensuite, while the remaining bedrooms are serviced by the main bathroom and separate toilet. The family-sized laundry offers built-in cabinetry and direct access to the rear yard.
The custom alfresco includes a luxurious outdoor spa that overlooks the spacious rear yard with plenty of space for kids to play.
The well-appointed six car garage, plus double gate access to the rear yard, provides a multitude of parking options for those with a caravan, trailer or other motor vehicles and toys.
Completing this lavish opportunity is the large garden shed, 3000L water tank, ducted gas heating, ducted evaporative cooling, double glazed windows and solar panels.
Located close to schools, public transport and local shops, plus only a short drive to Belconnen Town Centre, AIS and the University of Canberra, this entry-level home is sure to be popular with first home buyers.
Features:
- Block: 902m2
- Living: 142m2
- Six car garage
- Ducted gas heating
- Ducted evaporative cooling
- Double glazed windows
- Solar panels
- Instantaneous hot water system
- Lounge room
- Formal dining
- Meals and family room
- Kitchen with an abundance of storage
- Miele dishwasher
- Stainless steel Emilia oven
- Stainless steel Emilia six-burner gas cooktop
- Main bedroom with his-and-her mirrored robes
- Ensuite with floor-to-ceiling tiles
- Bedroom two with built-in robe
- Bedroom three with built-in robe and ceiling fan
- Bedroom four
- Main bathroom with separate toilet
- Laundry with rear access and plenty of storage
- Large alfresco with ceiling fan
- Outdoor spa
- Garden benches with under seat lighting
- Levelled grassed yard
- Double gate access to rear yard
- Six car garage with fireplace
- 3000L water tank
- Large garden shed
- Under floor, in wall and ceiling Insulation
Read MoreCleverly positioned to maximise the 902m2 parcel of land, this light-filled home features a spacious kitchen with quality appliances and ample storage and bench space ensuring the cook of the family is well catered for. Adjacent to the kitchen is an open plan family room which flows through to the formal dining and large lounge room.
Segregated from the living areas are four bedrooms, the master bedroom provides both his-and-her wardrobes plus ensuite, while the remaining bedrooms are serviced by the main bathroom and separate toilet. The family-sized laundry offers built-in cabinetry and direct access to the rear yard.
The custom alfresco includes a luxurious outdoor spa that overlooks the spacious rear yard with plenty of space for kids to play.
The well-appointed six car garage, plus double gate access to the rear yard, provides a multitude of parking options for those with a caravan, trailer or other motor vehicles and toys.
Completing this lavish opportunity is the large garden shed, 3000L water tank, ducted gas heating, ducted evaporative cooling, double glazed windows and solar panels.
Located close to schools, public transport and local shops, plus only a short drive to Belconnen Town Centre, AIS and the University of Canberra, this entry-level home is sure to be popular with first home buyers.
Features:
- Block: 902m2
- Living: 142m2
- Six car garage
- Ducted gas heating
- Ducted evaporative cooling
- Double glazed windows
- Solar panels
- Instantaneous hot water system
- Lounge room
- Formal dining
- Meals and family room
- Kitchen with an abundance of storage
- Miele dishwasher
- Stainless steel Emilia oven
- Stainless steel Emilia six-burner gas cooktop
- Main bedroom with his-and-her mirrored robes
- Ensuite with floor-to-ceiling tiles
- Bedroom two with built-in robe
- Bedroom three with built-in robe and ceiling fan
- Bedroom four
- Main bathroom with separate toilet
- Laundry with rear access and plenty of storage
- Large alfresco with ceiling fan
- Outdoor spa
- Garden benches with under seat lighting
- Levelled grassed yard
- Double gate access to rear yard
- Six car garage with fireplace
- 3000L water tank
- Large garden shed
- Under floor, in wall and ceiling Insulation
Location
2 Kurria Place
Giralang ACT 2617
Details
4
2
6
EER: 4.5
House
Auction Saturday, 26 Jun 10:00 AM On site
Land area: | 902 sqm (approx) |
Building size: | 142 sqm (approx) |
Exuding character and charm, this functional four bedroom, two bathroom home will suit a variety of family dynamics.
Cleverly positioned to maximise the 902m2 parcel of land, this light-filled home features a spacious kitchen with quality appliances and ample storage and bench space ensuring the cook of the family is well catered for. Adjacent to the kitchen is an open plan family room which flows through to the formal dining and large lounge room.
Segregated from the living areas are four bedrooms, the master bedroom provides both his-and-her wardrobes plus ensuite, while the remaining bedrooms are serviced by the main bathroom and separate toilet. The family-sized laundry offers built-in cabinetry and direct access to the rear yard.
The custom alfresco includes a luxurious outdoor spa that overlooks the spacious rear yard with plenty of space for kids to play.
The well-appointed six car garage, plus double gate access to the rear yard, provides a multitude of parking options for those with a caravan, trailer or other motor vehicles and toys.
Completing this lavish opportunity is the large garden shed, 3000L water tank, ducted gas heating, ducted evaporative cooling, double glazed windows and solar panels.
Located close to schools, public transport and local shops, plus only a short drive to Belconnen Town Centre, AIS and the University of Canberra, this entry-level home is sure to be popular with first home buyers.
Features:
- Block: 902m2
- Living: 142m2
- Six car garage
- Ducted gas heating
- Ducted evaporative cooling
- Double glazed windows
- Solar panels
- Instantaneous hot water system
- Lounge room
- Formal dining
- Meals and family room
- Kitchen with an abundance of storage
- Miele dishwasher
- Stainless steel Emilia oven
- Stainless steel Emilia six-burner gas cooktop
- Main bedroom with his-and-her mirrored robes
- Ensuite with floor-to-ceiling tiles
- Bedroom two with built-in robe
- Bedroom three with built-in robe and ceiling fan
- Bedroom four
- Main bathroom with separate toilet
- Laundry with rear access and plenty of storage
- Large alfresco with ceiling fan
- Outdoor spa
- Garden benches with under seat lighting
- Levelled grassed yard
- Double gate access to rear yard
- Six car garage with fireplace
- 3000L water tank
- Large garden shed
- Under floor, in wall and ceiling Insulation
Read MoreCleverly positioned to maximise the 902m2 parcel of land, this light-filled home features a spacious kitchen with quality appliances and ample storage and bench space ensuring the cook of the family is well catered for. Adjacent to the kitchen is an open plan family room which flows through to the formal dining and large lounge room.
Segregated from the living areas are four bedrooms, the master bedroom provides both his-and-her wardrobes plus ensuite, while the remaining bedrooms are serviced by the main bathroom and separate toilet. The family-sized laundry offers built-in cabinetry and direct access to the rear yard.
The custom alfresco includes a luxurious outdoor spa that overlooks the spacious rear yard with plenty of space for kids to play.
The well-appointed six car garage, plus double gate access to the rear yard, provides a multitude of parking options for those with a caravan, trailer or other motor vehicles and toys.
Completing this lavish opportunity is the large garden shed, 3000L water tank, ducted gas heating, ducted evaporative cooling, double glazed windows and solar panels.
Located close to schools, public transport and local shops, plus only a short drive to Belconnen Town Centre, AIS and the University of Canberra, this entry-level home is sure to be popular with first home buyers.
Features:
- Block: 902m2
- Living: 142m2
- Six car garage
- Ducted gas heating
- Ducted evaporative cooling
- Double glazed windows
- Solar panels
- Instantaneous hot water system
- Lounge room
- Formal dining
- Meals and family room
- Kitchen with an abundance of storage
- Miele dishwasher
- Stainless steel Emilia oven
- Stainless steel Emilia six-burner gas cooktop
- Main bedroom with his-and-her mirrored robes
- Ensuite with floor-to-ceiling tiles
- Bedroom two with built-in robe
- Bedroom three with built-in robe and ceiling fan
- Bedroom four
- Main bathroom with separate toilet
- Laundry with rear access and plenty of storage
- Large alfresco with ceiling fan
- Outdoor spa
- Garden benches with under seat lighting
- Levelled grassed yard
- Double gate access to rear yard
- Six car garage with fireplace
- 3000L water tank
- Large garden shed
- Under floor, in wall and ceiling Insulation
Inspect
Contact agent


