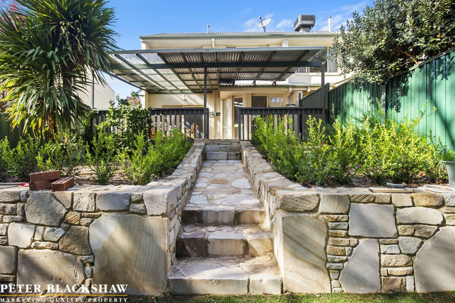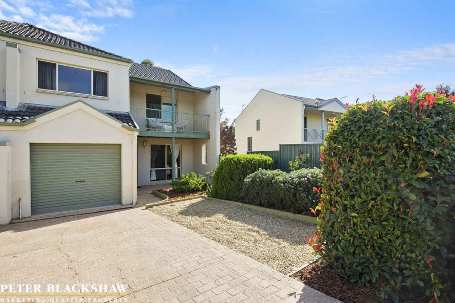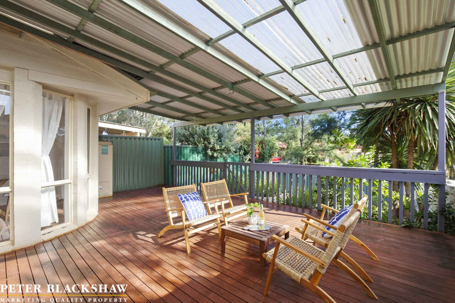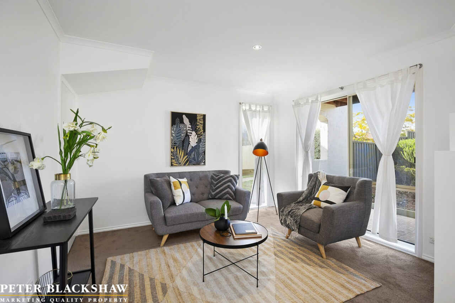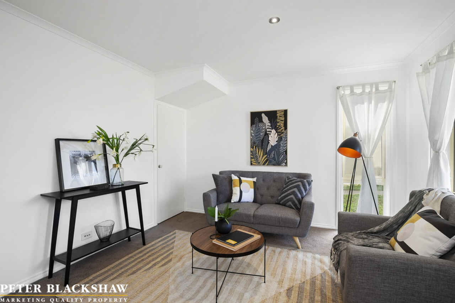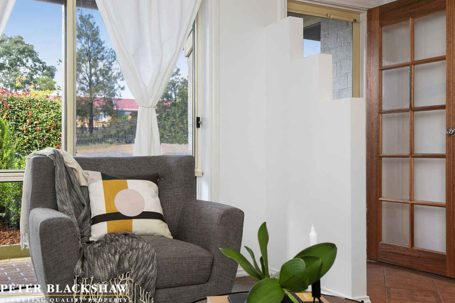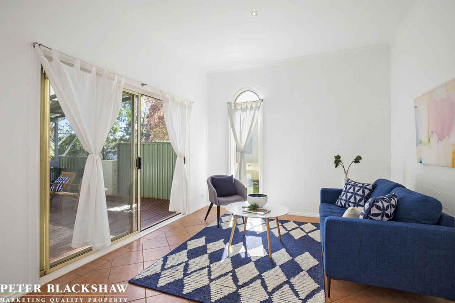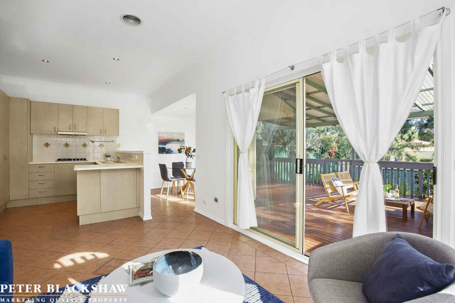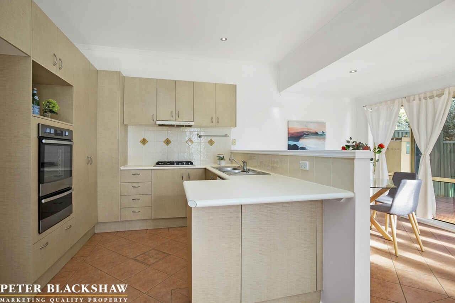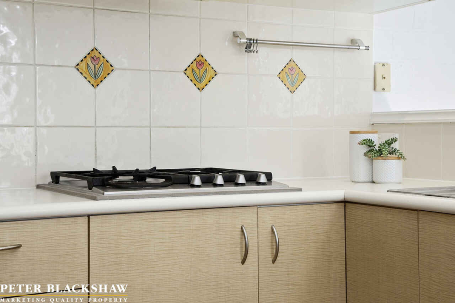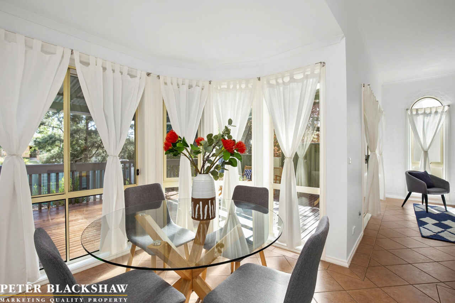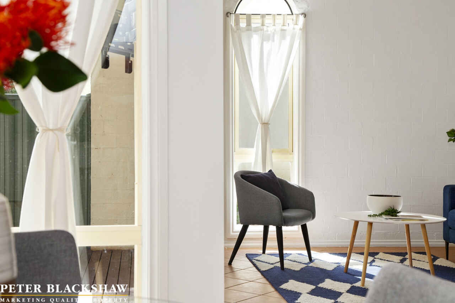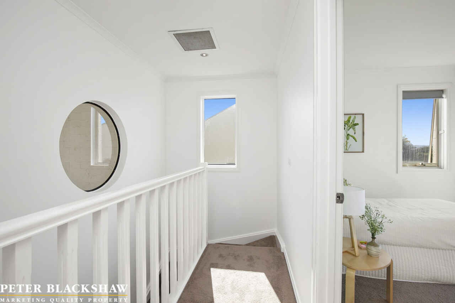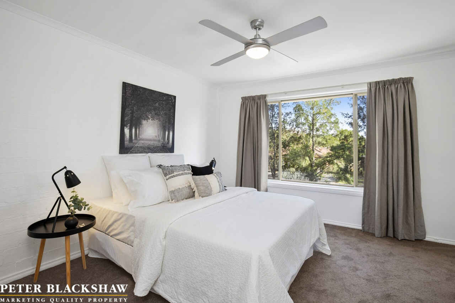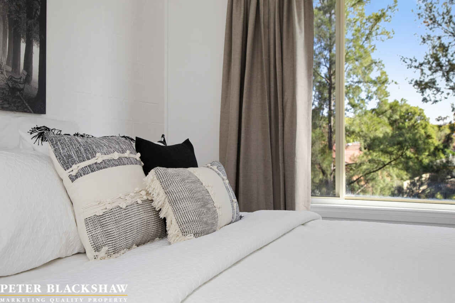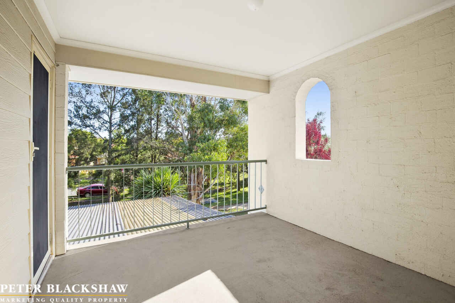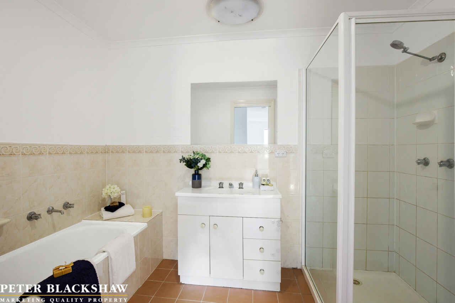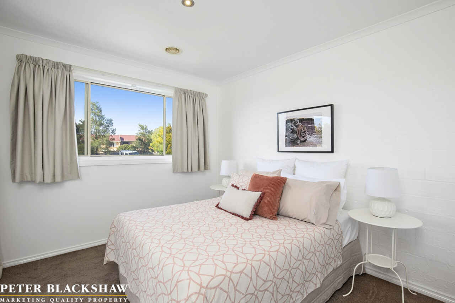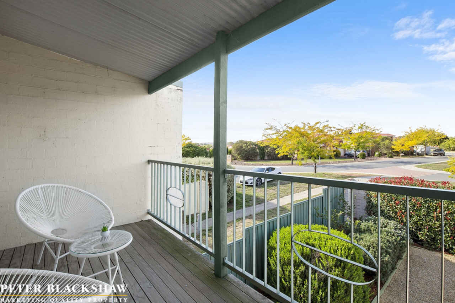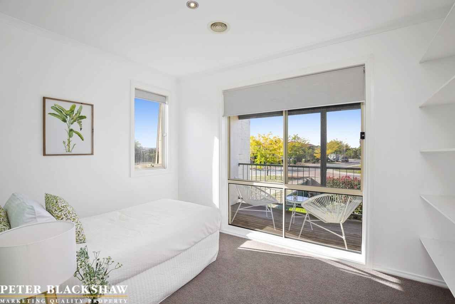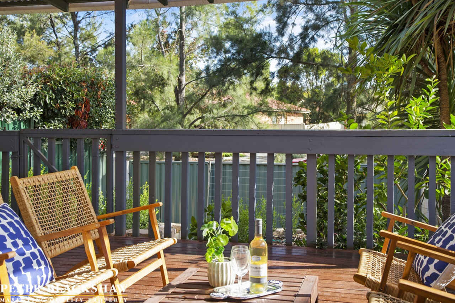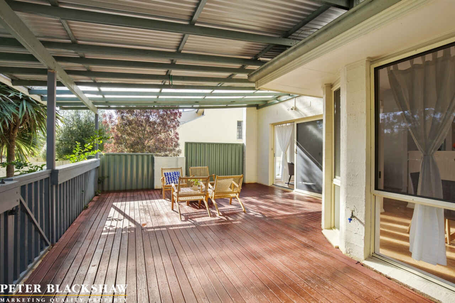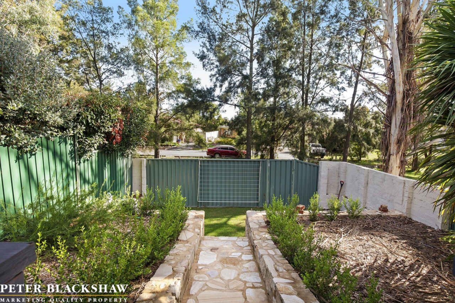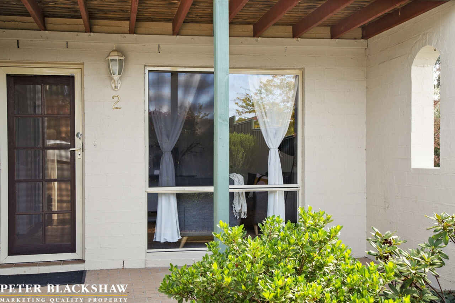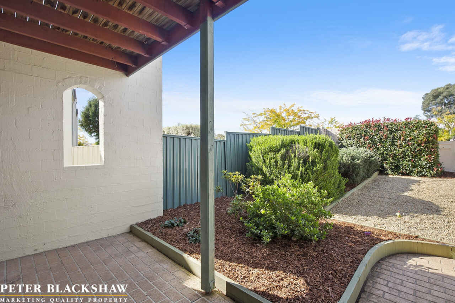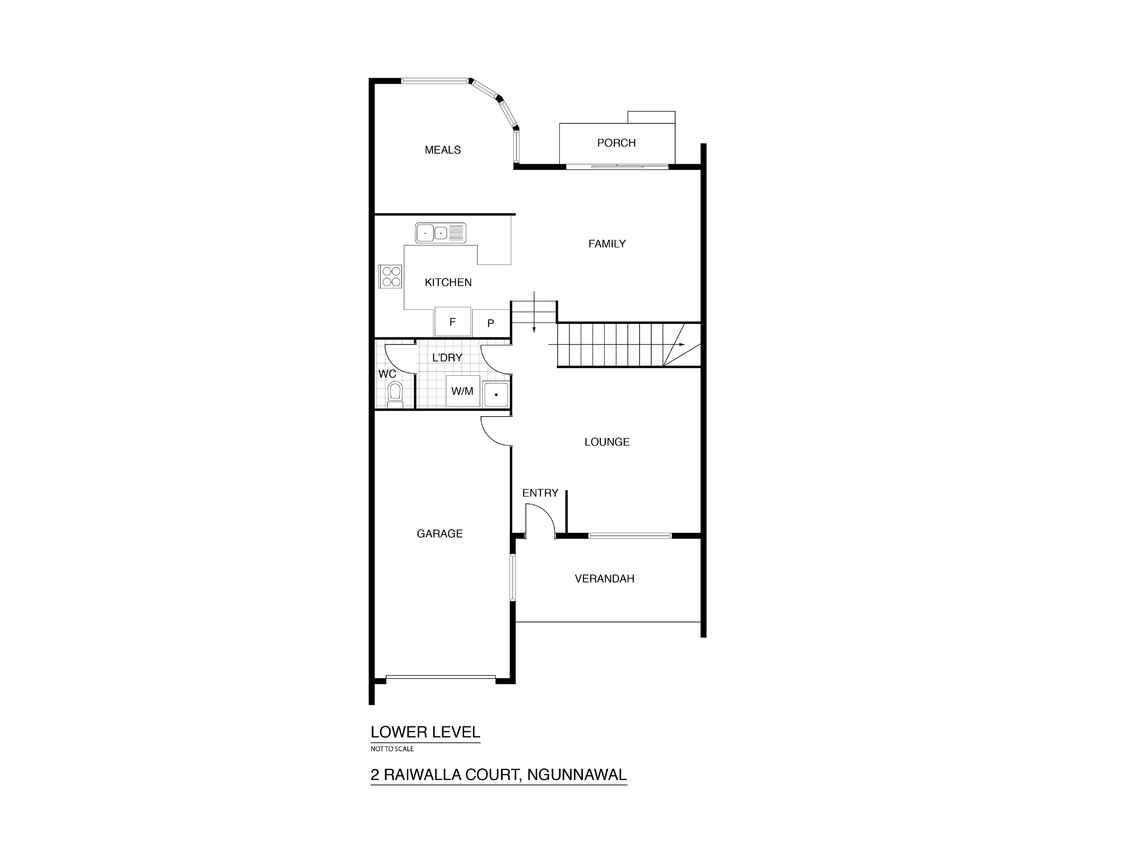Separate Title Backing Reserve
Sold
Location
2 Raiwalla Court
Ngunnawal ACT 2913
Details
3
1
1
EER: 4.0
House
$475,000
Rates: | $1,726.81 annually |
Land area: | 244 sqm (approx) |
Building size: | 136.4 sqm (approx) |
Located in a quiet pocket of Ngunnawal is this character filled 3 bedroom separate title villa that is perfect for young families, first home buyers and keen investors.
The clever and functional floor plan has been built over two levels and compromises 3 living areas. Set to the front is the separate lounge room, access to the single garage, laundry and powder room.
Natural light effortlessly flows throughout the north/west facing open plan meals and living area creating a seamless transition to the beautiful entertaining deck. Enjoy spending more time playing with the children or entertaining guests in the low maintenance yard surrounded by gorgeous greenery.
The well-designed kitchen is equipped with plenty of bench and pantry space and is complete with quality appliances including a Dishlex dishwasher, stainless steel Westinghouse oven and 4 burner gas cooktop.
Upstairs you will find the master bedroom with direct access to the two way bathroom, built-in robe and a private balcony, while bedroom 2 also includes a built-in robe and access to another balcony.
Convenient positioned close to parklands, local shops, schools catering to all age groups and Gold Creek Homestead, this character filled villa will make an ideal first home, those seeking to downsize, or any buyer who appreciates the relaxing lifestyle that this property has on offer.
Visiting is highly recommended.
- House size: 136.4m2 (Living: 115.83m2 & Garage: 20.57m2)
- Separate Title
- Backing reserve
- Ducted gas heating
- Separate lounge to the front
- Open meals and living area
- Kitchen with pantry
- Stainless steel Westinghouse oven
- Stainless steel Westinghouse 4 burner cooktop
- Dishlex dishwasher
- Main bedroom with ceiling fan, built-in robe and balcony
- Bedroom 2 with built-in robe and balcony
- Bedroom 3 with built-in shelves
- Two-way bathroom with access to the main bedroom
- Laundry
- Powder room down stairs
- Under stairs storage
- Large covered deck
- Low maintenance gardens
- Single garage with internal access
Read MoreThe clever and functional floor plan has been built over two levels and compromises 3 living areas. Set to the front is the separate lounge room, access to the single garage, laundry and powder room.
Natural light effortlessly flows throughout the north/west facing open plan meals and living area creating a seamless transition to the beautiful entertaining deck. Enjoy spending more time playing with the children or entertaining guests in the low maintenance yard surrounded by gorgeous greenery.
The well-designed kitchen is equipped with plenty of bench and pantry space and is complete with quality appliances including a Dishlex dishwasher, stainless steel Westinghouse oven and 4 burner gas cooktop.
Upstairs you will find the master bedroom with direct access to the two way bathroom, built-in robe and a private balcony, while bedroom 2 also includes a built-in robe and access to another balcony.
Convenient positioned close to parklands, local shops, schools catering to all age groups and Gold Creek Homestead, this character filled villa will make an ideal first home, those seeking to downsize, or any buyer who appreciates the relaxing lifestyle that this property has on offer.
Visiting is highly recommended.
- House size: 136.4m2 (Living: 115.83m2 & Garage: 20.57m2)
- Separate Title
- Backing reserve
- Ducted gas heating
- Separate lounge to the front
- Open meals and living area
- Kitchen with pantry
- Stainless steel Westinghouse oven
- Stainless steel Westinghouse 4 burner cooktop
- Dishlex dishwasher
- Main bedroom with ceiling fan, built-in robe and balcony
- Bedroom 2 with built-in robe and balcony
- Bedroom 3 with built-in shelves
- Two-way bathroom with access to the main bedroom
- Laundry
- Powder room down stairs
- Under stairs storage
- Large covered deck
- Low maintenance gardens
- Single garage with internal access
Inspect
Contact agent
Listing agents
Located in a quiet pocket of Ngunnawal is this character filled 3 bedroom separate title villa that is perfect for young families, first home buyers and keen investors.
The clever and functional floor plan has been built over two levels and compromises 3 living areas. Set to the front is the separate lounge room, access to the single garage, laundry and powder room.
Natural light effortlessly flows throughout the north/west facing open plan meals and living area creating a seamless transition to the beautiful entertaining deck. Enjoy spending more time playing with the children or entertaining guests in the low maintenance yard surrounded by gorgeous greenery.
The well-designed kitchen is equipped with plenty of bench and pantry space and is complete with quality appliances including a Dishlex dishwasher, stainless steel Westinghouse oven and 4 burner gas cooktop.
Upstairs you will find the master bedroom with direct access to the two way bathroom, built-in robe and a private balcony, while bedroom 2 also includes a built-in robe and access to another balcony.
Convenient positioned close to parklands, local shops, schools catering to all age groups and Gold Creek Homestead, this character filled villa will make an ideal first home, those seeking to downsize, or any buyer who appreciates the relaxing lifestyle that this property has on offer.
Visiting is highly recommended.
- House size: 136.4m2 (Living: 115.83m2 & Garage: 20.57m2)
- Separate Title
- Backing reserve
- Ducted gas heating
- Separate lounge to the front
- Open meals and living area
- Kitchen with pantry
- Stainless steel Westinghouse oven
- Stainless steel Westinghouse 4 burner cooktop
- Dishlex dishwasher
- Main bedroom with ceiling fan, built-in robe and balcony
- Bedroom 2 with built-in robe and balcony
- Bedroom 3 with built-in shelves
- Two-way bathroom with access to the main bedroom
- Laundry
- Powder room down stairs
- Under stairs storage
- Large covered deck
- Low maintenance gardens
- Single garage with internal access
Read MoreThe clever and functional floor plan has been built over two levels and compromises 3 living areas. Set to the front is the separate lounge room, access to the single garage, laundry and powder room.
Natural light effortlessly flows throughout the north/west facing open plan meals and living area creating a seamless transition to the beautiful entertaining deck. Enjoy spending more time playing with the children or entertaining guests in the low maintenance yard surrounded by gorgeous greenery.
The well-designed kitchen is equipped with plenty of bench and pantry space and is complete with quality appliances including a Dishlex dishwasher, stainless steel Westinghouse oven and 4 burner gas cooktop.
Upstairs you will find the master bedroom with direct access to the two way bathroom, built-in robe and a private balcony, while bedroom 2 also includes a built-in robe and access to another balcony.
Convenient positioned close to parklands, local shops, schools catering to all age groups and Gold Creek Homestead, this character filled villa will make an ideal first home, those seeking to downsize, or any buyer who appreciates the relaxing lifestyle that this property has on offer.
Visiting is highly recommended.
- House size: 136.4m2 (Living: 115.83m2 & Garage: 20.57m2)
- Separate Title
- Backing reserve
- Ducted gas heating
- Separate lounge to the front
- Open meals and living area
- Kitchen with pantry
- Stainless steel Westinghouse oven
- Stainless steel Westinghouse 4 burner cooktop
- Dishlex dishwasher
- Main bedroom with ceiling fan, built-in robe and balcony
- Bedroom 2 with built-in robe and balcony
- Bedroom 3 with built-in shelves
- Two-way bathroom with access to the main bedroom
- Laundry
- Powder room down stairs
- Under stairs storage
- Large covered deck
- Low maintenance gardens
- Single garage with internal access
Location
2 Raiwalla Court
Ngunnawal ACT 2913
Details
3
1
1
EER: 4.0
House
$475,000
Rates: | $1,726.81 annually |
Land area: | 244 sqm (approx) |
Building size: | 136.4 sqm (approx) |
Located in a quiet pocket of Ngunnawal is this character filled 3 bedroom separate title villa that is perfect for young families, first home buyers and keen investors.
The clever and functional floor plan has been built over two levels and compromises 3 living areas. Set to the front is the separate lounge room, access to the single garage, laundry and powder room.
Natural light effortlessly flows throughout the north/west facing open plan meals and living area creating a seamless transition to the beautiful entertaining deck. Enjoy spending more time playing with the children or entertaining guests in the low maintenance yard surrounded by gorgeous greenery.
The well-designed kitchen is equipped with plenty of bench and pantry space and is complete with quality appliances including a Dishlex dishwasher, stainless steel Westinghouse oven and 4 burner gas cooktop.
Upstairs you will find the master bedroom with direct access to the two way bathroom, built-in robe and a private balcony, while bedroom 2 also includes a built-in robe and access to another balcony.
Convenient positioned close to parklands, local shops, schools catering to all age groups and Gold Creek Homestead, this character filled villa will make an ideal first home, those seeking to downsize, or any buyer who appreciates the relaxing lifestyle that this property has on offer.
Visiting is highly recommended.
- House size: 136.4m2 (Living: 115.83m2 & Garage: 20.57m2)
- Separate Title
- Backing reserve
- Ducted gas heating
- Separate lounge to the front
- Open meals and living area
- Kitchen with pantry
- Stainless steel Westinghouse oven
- Stainless steel Westinghouse 4 burner cooktop
- Dishlex dishwasher
- Main bedroom with ceiling fan, built-in robe and balcony
- Bedroom 2 with built-in robe and balcony
- Bedroom 3 with built-in shelves
- Two-way bathroom with access to the main bedroom
- Laundry
- Powder room down stairs
- Under stairs storage
- Large covered deck
- Low maintenance gardens
- Single garage with internal access
Read MoreThe clever and functional floor plan has been built over two levels and compromises 3 living areas. Set to the front is the separate lounge room, access to the single garage, laundry and powder room.
Natural light effortlessly flows throughout the north/west facing open plan meals and living area creating a seamless transition to the beautiful entertaining deck. Enjoy spending more time playing with the children or entertaining guests in the low maintenance yard surrounded by gorgeous greenery.
The well-designed kitchen is equipped with plenty of bench and pantry space and is complete with quality appliances including a Dishlex dishwasher, stainless steel Westinghouse oven and 4 burner gas cooktop.
Upstairs you will find the master bedroom with direct access to the two way bathroom, built-in robe and a private balcony, while bedroom 2 also includes a built-in robe and access to another balcony.
Convenient positioned close to parklands, local shops, schools catering to all age groups and Gold Creek Homestead, this character filled villa will make an ideal first home, those seeking to downsize, or any buyer who appreciates the relaxing lifestyle that this property has on offer.
Visiting is highly recommended.
- House size: 136.4m2 (Living: 115.83m2 & Garage: 20.57m2)
- Separate Title
- Backing reserve
- Ducted gas heating
- Separate lounge to the front
- Open meals and living area
- Kitchen with pantry
- Stainless steel Westinghouse oven
- Stainless steel Westinghouse 4 burner cooktop
- Dishlex dishwasher
- Main bedroom with ceiling fan, built-in robe and balcony
- Bedroom 2 with built-in robe and balcony
- Bedroom 3 with built-in shelves
- Two-way bathroom with access to the main bedroom
- Laundry
- Powder room down stairs
- Under stairs storage
- Large covered deck
- Low maintenance gardens
- Single garage with internal access
Inspect
Contact agent


