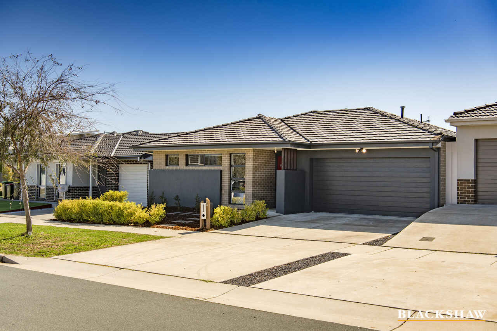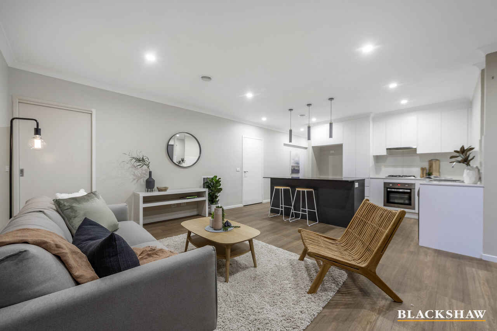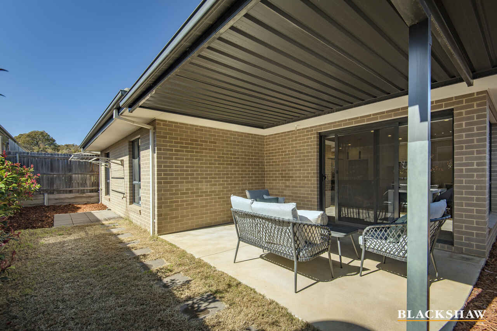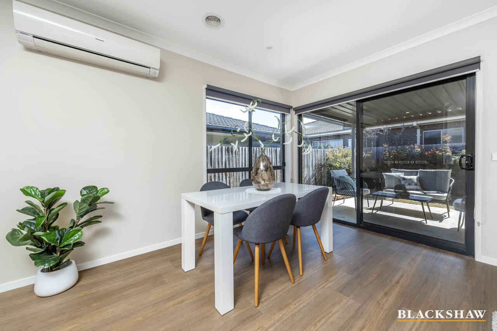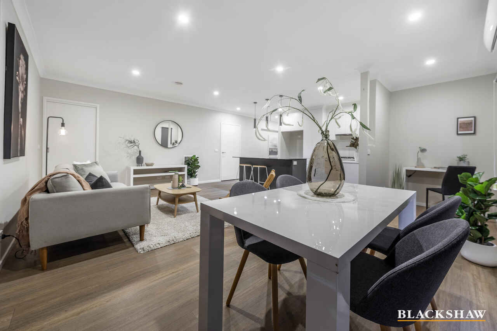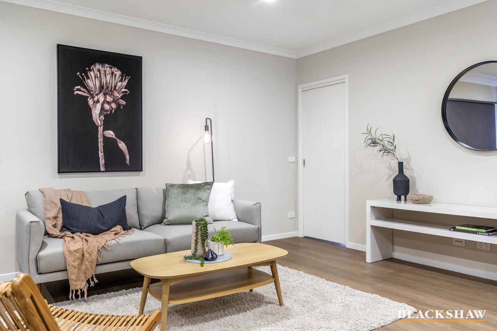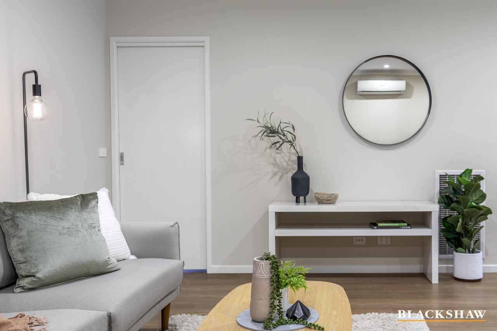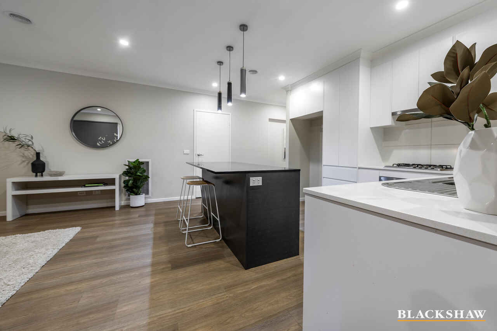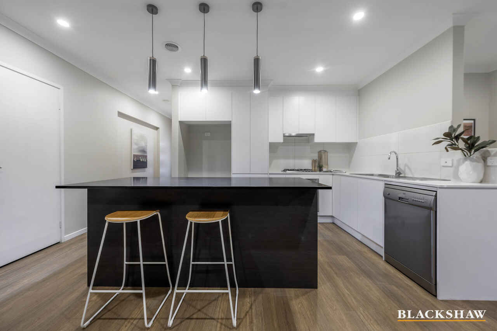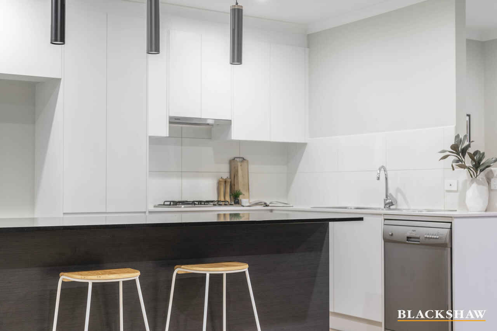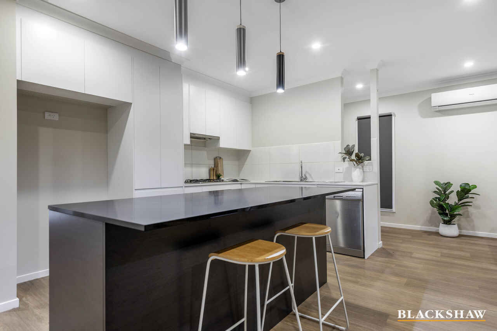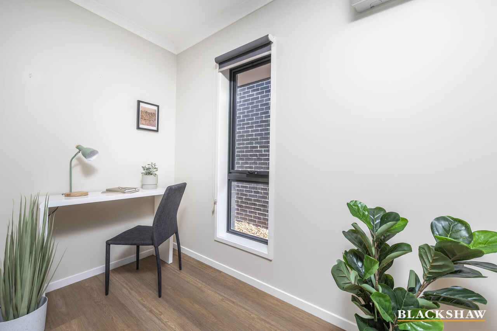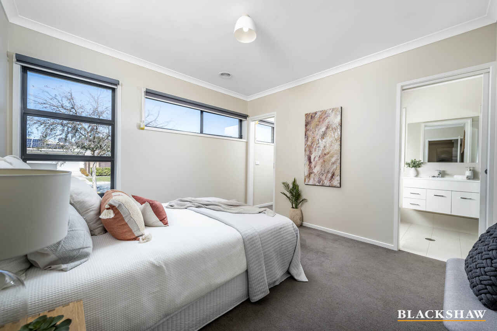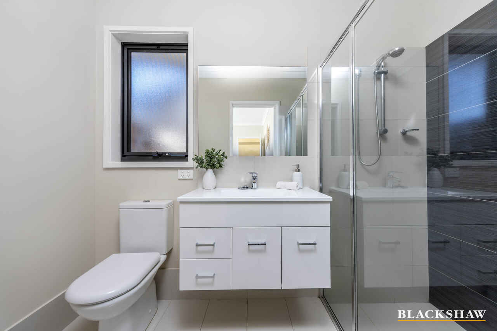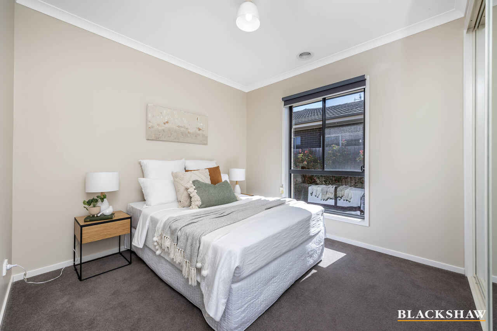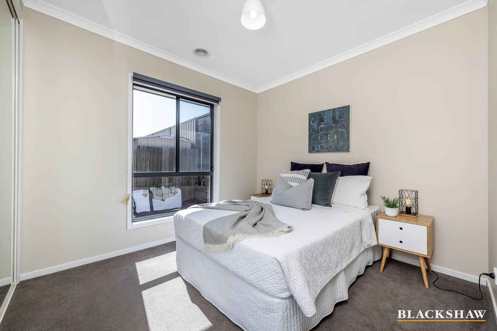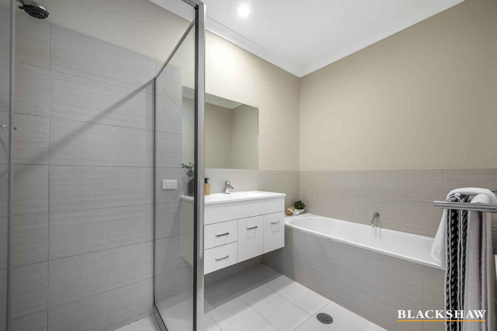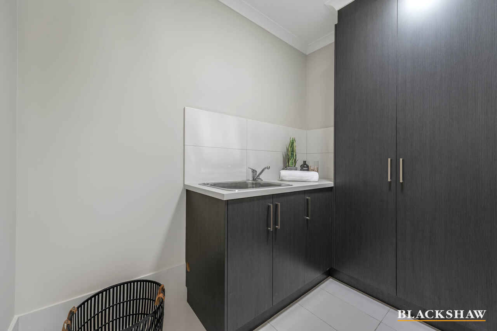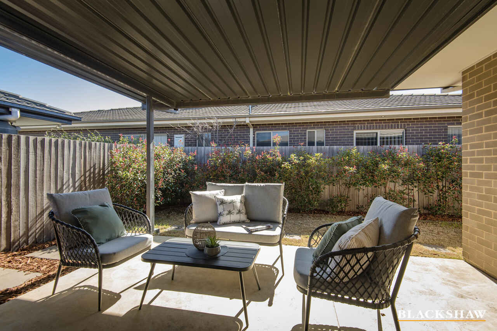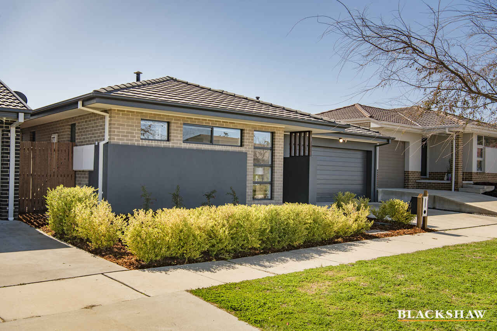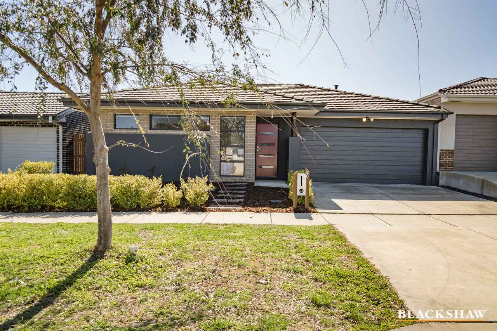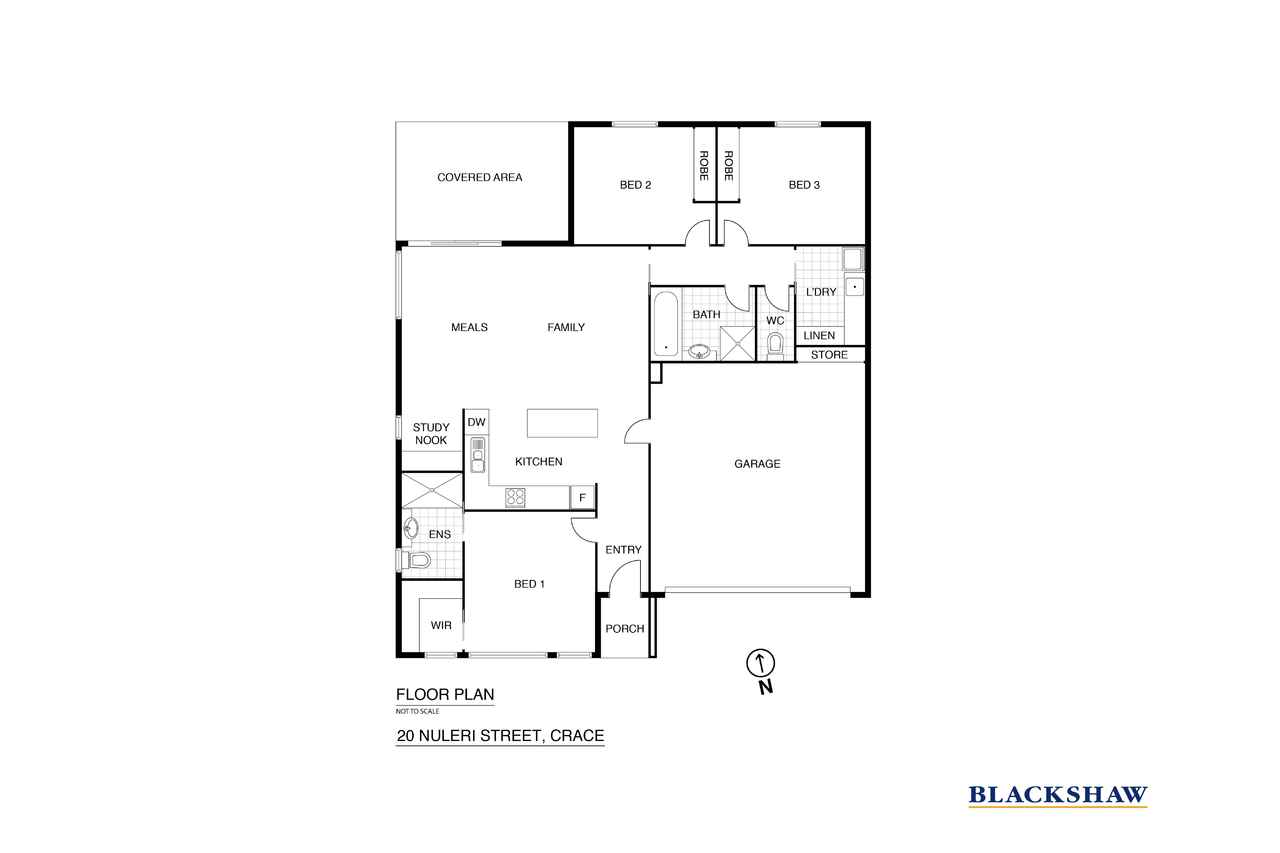Contemporary and convenience in Crace
Sold
Location
20 Nuleri Street
Crace ACT 2911
Details
3
2
2
EER: 6.0
House
Auction Saturday, 10 Sep 11:30 AM On site
Land area: | 294 sqm (approx) |
Building size: | 149 sqm (approx) |
20 Nuleri Street, a modern and chic three-bedroom home, ideally positioned in the Gungahlin Region's most convenient location, boasting light-filled interiors, quality inclusions and an expansive outdoor entertaining area.
Space and style complete the airy open plan living and meals area that is overlooked by a contemporary kitchen and connects seamlessly to the rear alfresco, making this the ideal entertainer's home! Quality stainless steel appliances, gas cooking and stone benchtops will excite the chef of the family.
Adding value to this impressive offering is the beautifully landscaped rear yard, allowing space for entertaining, gardening and for children and pets to play.
The sun-drenched master bedroom offers a walk-in robe with excellent shelf and hanging space, as well as a chic ensuite. The remaining two bedrooms are positioned to the rear of the home and feature built-in robes, serviced by a stunning main bathroom. The full-sized laundry is complete with an abundance of storage.
Within walking distance to Crace Recreational Park and Crace Central with the convenience of Supabarn, The District, Coffee Guru, Club Lime, hairdressing salon, and more.
To really grasp what is on offer an inspection of this beautiful home is highly recommended.
Features
- Block: 294m2
- Living: 113m2
- Double garage: 36m2
- EER: 6 stars
- Year built: 2013
- Ducted gas heating throughout
- Split system to the living area
- Instantaneous gas hot water
- Open plan living and dining area
- Study nook
- Large kitchen with stone benchtops
- Stainless steel dishwasher
- Stainless steel four burner gas cooktop
- Stainless steel oven
- Alfresco overlooking landscaped yard
- Segregated main bedroom with ensuite and walk-in robe
- Bedrooms two and three are generously sized with built-in robes
- Main bathroom with separate toilet
- Laundry with plenty of bench and storage space
- Rental appraisal: $670 - $710p.w
Cost breakdown
Rates: $650.28p.q
Land Tax: (only if rented) $961.06p.q
This information has been obtained from reliable sources however, we cannot guarantee its complete accuracy so we recommend that you also conduct your own enquiries to verify the details contained herein.
Read MoreSpace and style complete the airy open plan living and meals area that is overlooked by a contemporary kitchen and connects seamlessly to the rear alfresco, making this the ideal entertainer's home! Quality stainless steel appliances, gas cooking and stone benchtops will excite the chef of the family.
Adding value to this impressive offering is the beautifully landscaped rear yard, allowing space for entertaining, gardening and for children and pets to play.
The sun-drenched master bedroom offers a walk-in robe with excellent shelf and hanging space, as well as a chic ensuite. The remaining two bedrooms are positioned to the rear of the home and feature built-in robes, serviced by a stunning main bathroom. The full-sized laundry is complete with an abundance of storage.
Within walking distance to Crace Recreational Park and Crace Central with the convenience of Supabarn, The District, Coffee Guru, Club Lime, hairdressing salon, and more.
To really grasp what is on offer an inspection of this beautiful home is highly recommended.
Features
- Block: 294m2
- Living: 113m2
- Double garage: 36m2
- EER: 6 stars
- Year built: 2013
- Ducted gas heating throughout
- Split system to the living area
- Instantaneous gas hot water
- Open plan living and dining area
- Study nook
- Large kitchen with stone benchtops
- Stainless steel dishwasher
- Stainless steel four burner gas cooktop
- Stainless steel oven
- Alfresco overlooking landscaped yard
- Segregated main bedroom with ensuite and walk-in robe
- Bedrooms two and three are generously sized with built-in robes
- Main bathroom with separate toilet
- Laundry with plenty of bench and storage space
- Rental appraisal: $670 - $710p.w
Cost breakdown
Rates: $650.28p.q
Land Tax: (only if rented) $961.06p.q
This information has been obtained from reliable sources however, we cannot guarantee its complete accuracy so we recommend that you also conduct your own enquiries to verify the details contained herein.
Inspect
Contact agent
Listing agents
20 Nuleri Street, a modern and chic three-bedroom home, ideally positioned in the Gungahlin Region's most convenient location, boasting light-filled interiors, quality inclusions and an expansive outdoor entertaining area.
Space and style complete the airy open plan living and meals area that is overlooked by a contemporary kitchen and connects seamlessly to the rear alfresco, making this the ideal entertainer's home! Quality stainless steel appliances, gas cooking and stone benchtops will excite the chef of the family.
Adding value to this impressive offering is the beautifully landscaped rear yard, allowing space for entertaining, gardening and for children and pets to play.
The sun-drenched master bedroom offers a walk-in robe with excellent shelf and hanging space, as well as a chic ensuite. The remaining two bedrooms are positioned to the rear of the home and feature built-in robes, serviced by a stunning main bathroom. The full-sized laundry is complete with an abundance of storage.
Within walking distance to Crace Recreational Park and Crace Central with the convenience of Supabarn, The District, Coffee Guru, Club Lime, hairdressing salon, and more.
To really grasp what is on offer an inspection of this beautiful home is highly recommended.
Features
- Block: 294m2
- Living: 113m2
- Double garage: 36m2
- EER: 6 stars
- Year built: 2013
- Ducted gas heating throughout
- Split system to the living area
- Instantaneous gas hot water
- Open plan living and dining area
- Study nook
- Large kitchen with stone benchtops
- Stainless steel dishwasher
- Stainless steel four burner gas cooktop
- Stainless steel oven
- Alfresco overlooking landscaped yard
- Segregated main bedroom with ensuite and walk-in robe
- Bedrooms two and three are generously sized with built-in robes
- Main bathroom with separate toilet
- Laundry with plenty of bench and storage space
- Rental appraisal: $670 - $710p.w
Cost breakdown
Rates: $650.28p.q
Land Tax: (only if rented) $961.06p.q
This information has been obtained from reliable sources however, we cannot guarantee its complete accuracy so we recommend that you also conduct your own enquiries to verify the details contained herein.
Read MoreSpace and style complete the airy open plan living and meals area that is overlooked by a contemporary kitchen and connects seamlessly to the rear alfresco, making this the ideal entertainer's home! Quality stainless steel appliances, gas cooking and stone benchtops will excite the chef of the family.
Adding value to this impressive offering is the beautifully landscaped rear yard, allowing space for entertaining, gardening and for children and pets to play.
The sun-drenched master bedroom offers a walk-in robe with excellent shelf and hanging space, as well as a chic ensuite. The remaining two bedrooms are positioned to the rear of the home and feature built-in robes, serviced by a stunning main bathroom. The full-sized laundry is complete with an abundance of storage.
Within walking distance to Crace Recreational Park and Crace Central with the convenience of Supabarn, The District, Coffee Guru, Club Lime, hairdressing salon, and more.
To really grasp what is on offer an inspection of this beautiful home is highly recommended.
Features
- Block: 294m2
- Living: 113m2
- Double garage: 36m2
- EER: 6 stars
- Year built: 2013
- Ducted gas heating throughout
- Split system to the living area
- Instantaneous gas hot water
- Open plan living and dining area
- Study nook
- Large kitchen with stone benchtops
- Stainless steel dishwasher
- Stainless steel four burner gas cooktop
- Stainless steel oven
- Alfresco overlooking landscaped yard
- Segregated main bedroom with ensuite and walk-in robe
- Bedrooms two and three are generously sized with built-in robes
- Main bathroom with separate toilet
- Laundry with plenty of bench and storage space
- Rental appraisal: $670 - $710p.w
Cost breakdown
Rates: $650.28p.q
Land Tax: (only if rented) $961.06p.q
This information has been obtained from reliable sources however, we cannot guarantee its complete accuracy so we recommend that you also conduct your own enquiries to verify the details contained herein.
Location
20 Nuleri Street
Crace ACT 2911
Details
3
2
2
EER: 6.0
House
Auction Saturday, 10 Sep 11:30 AM On site
Land area: | 294 sqm (approx) |
Building size: | 149 sqm (approx) |
20 Nuleri Street, a modern and chic three-bedroom home, ideally positioned in the Gungahlin Region's most convenient location, boasting light-filled interiors, quality inclusions and an expansive outdoor entertaining area.
Space and style complete the airy open plan living and meals area that is overlooked by a contemporary kitchen and connects seamlessly to the rear alfresco, making this the ideal entertainer's home! Quality stainless steel appliances, gas cooking and stone benchtops will excite the chef of the family.
Adding value to this impressive offering is the beautifully landscaped rear yard, allowing space for entertaining, gardening and for children and pets to play.
The sun-drenched master bedroom offers a walk-in robe with excellent shelf and hanging space, as well as a chic ensuite. The remaining two bedrooms are positioned to the rear of the home and feature built-in robes, serviced by a stunning main bathroom. The full-sized laundry is complete with an abundance of storage.
Within walking distance to Crace Recreational Park and Crace Central with the convenience of Supabarn, The District, Coffee Guru, Club Lime, hairdressing salon, and more.
To really grasp what is on offer an inspection of this beautiful home is highly recommended.
Features
- Block: 294m2
- Living: 113m2
- Double garage: 36m2
- EER: 6 stars
- Year built: 2013
- Ducted gas heating throughout
- Split system to the living area
- Instantaneous gas hot water
- Open plan living and dining area
- Study nook
- Large kitchen with stone benchtops
- Stainless steel dishwasher
- Stainless steel four burner gas cooktop
- Stainless steel oven
- Alfresco overlooking landscaped yard
- Segregated main bedroom with ensuite and walk-in robe
- Bedrooms two and three are generously sized with built-in robes
- Main bathroom with separate toilet
- Laundry with plenty of bench and storage space
- Rental appraisal: $670 - $710p.w
Cost breakdown
Rates: $650.28p.q
Land Tax: (only if rented) $961.06p.q
This information has been obtained from reliable sources however, we cannot guarantee its complete accuracy so we recommend that you also conduct your own enquiries to verify the details contained herein.
Read MoreSpace and style complete the airy open plan living and meals area that is overlooked by a contemporary kitchen and connects seamlessly to the rear alfresco, making this the ideal entertainer's home! Quality stainless steel appliances, gas cooking and stone benchtops will excite the chef of the family.
Adding value to this impressive offering is the beautifully landscaped rear yard, allowing space for entertaining, gardening and for children and pets to play.
The sun-drenched master bedroom offers a walk-in robe with excellent shelf and hanging space, as well as a chic ensuite. The remaining two bedrooms are positioned to the rear of the home and feature built-in robes, serviced by a stunning main bathroom. The full-sized laundry is complete with an abundance of storage.
Within walking distance to Crace Recreational Park and Crace Central with the convenience of Supabarn, The District, Coffee Guru, Club Lime, hairdressing salon, and more.
To really grasp what is on offer an inspection of this beautiful home is highly recommended.
Features
- Block: 294m2
- Living: 113m2
- Double garage: 36m2
- EER: 6 stars
- Year built: 2013
- Ducted gas heating throughout
- Split system to the living area
- Instantaneous gas hot water
- Open plan living and dining area
- Study nook
- Large kitchen with stone benchtops
- Stainless steel dishwasher
- Stainless steel four burner gas cooktop
- Stainless steel oven
- Alfresco overlooking landscaped yard
- Segregated main bedroom with ensuite and walk-in robe
- Bedrooms two and three are generously sized with built-in robes
- Main bathroom with separate toilet
- Laundry with plenty of bench and storage space
- Rental appraisal: $670 - $710p.w
Cost breakdown
Rates: $650.28p.q
Land Tax: (only if rented) $961.06p.q
This information has been obtained from reliable sources however, we cannot guarantee its complete accuracy so we recommend that you also conduct your own enquiries to verify the details contained herein.
Inspect
Contact agent


