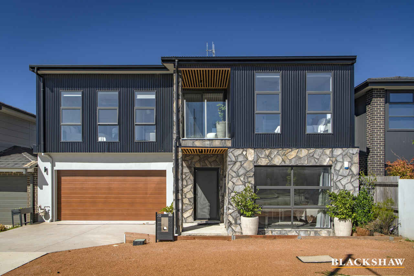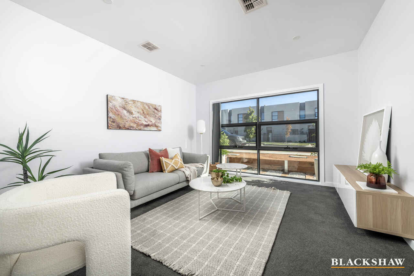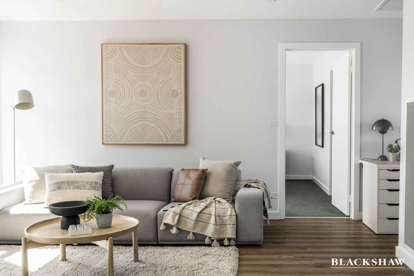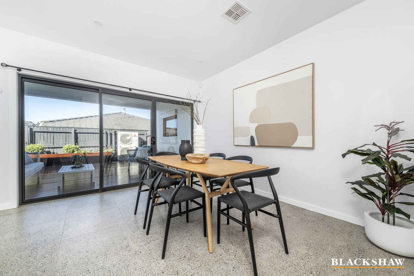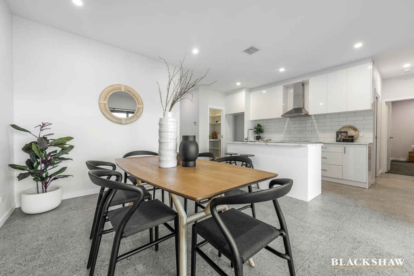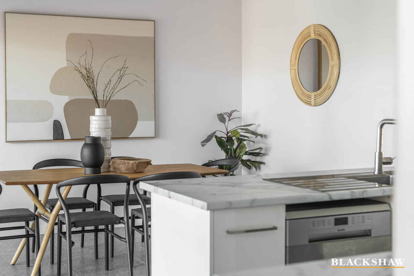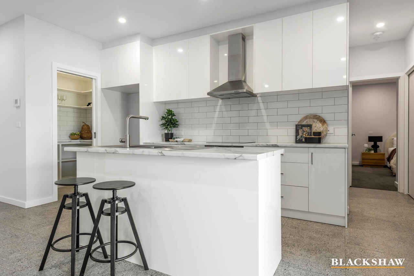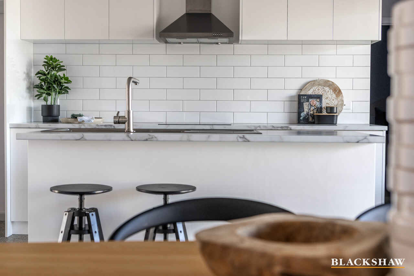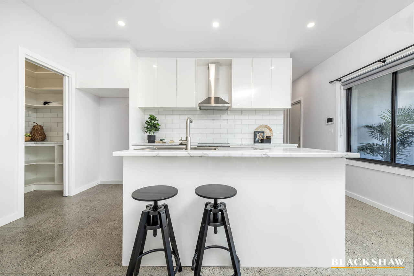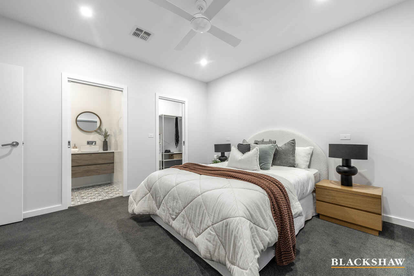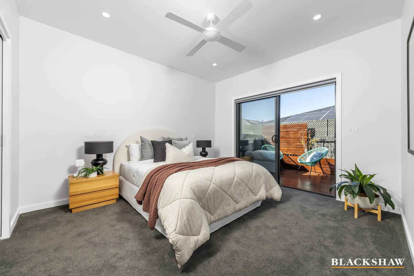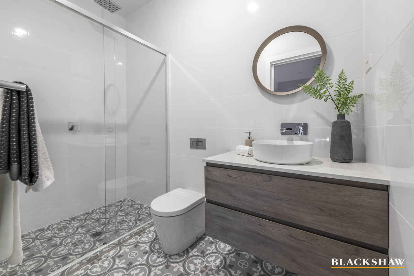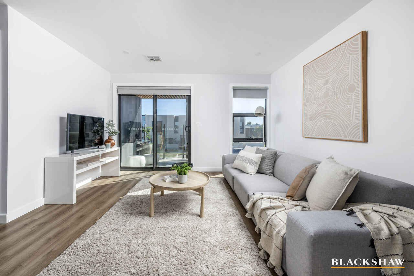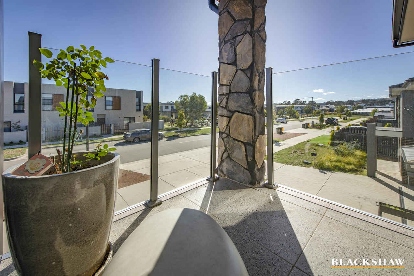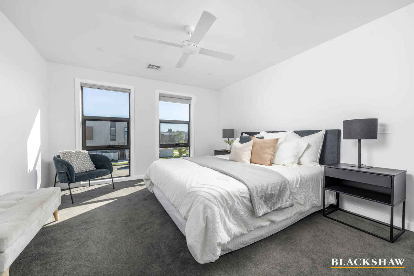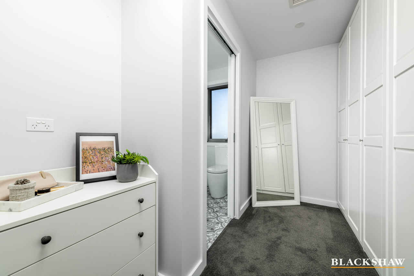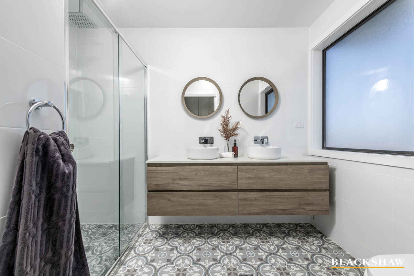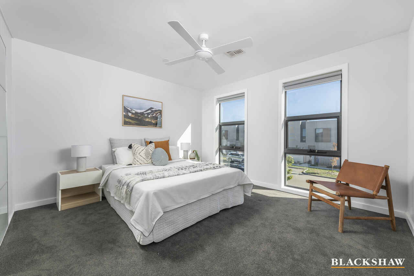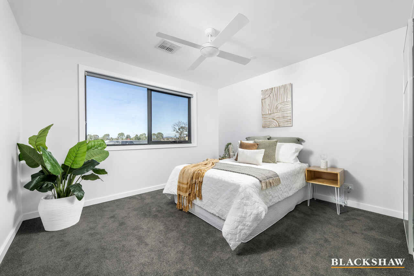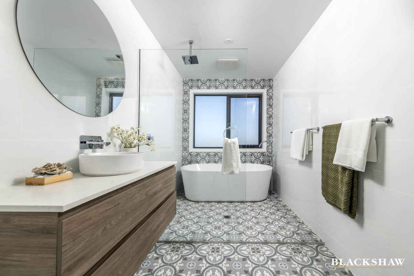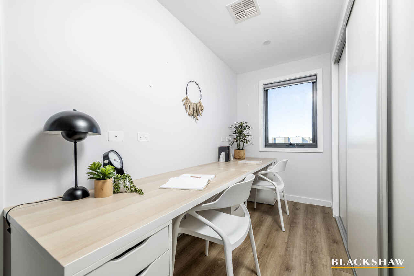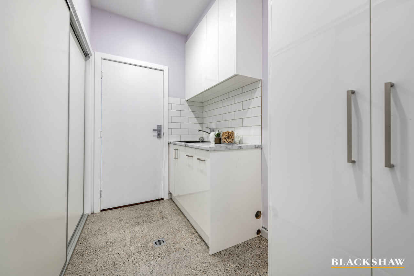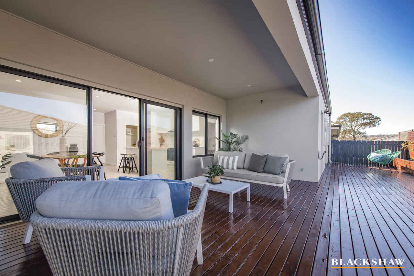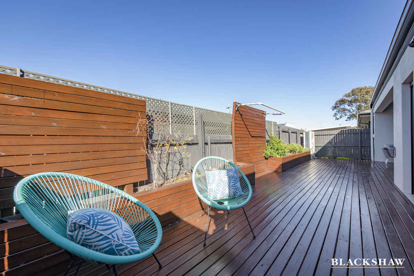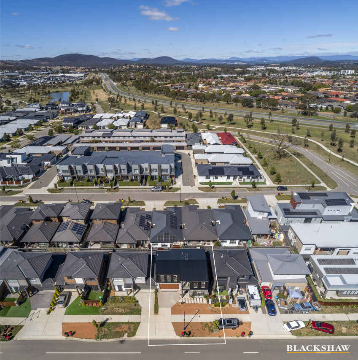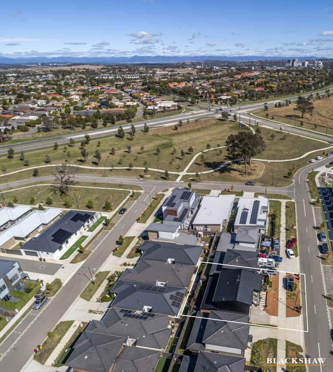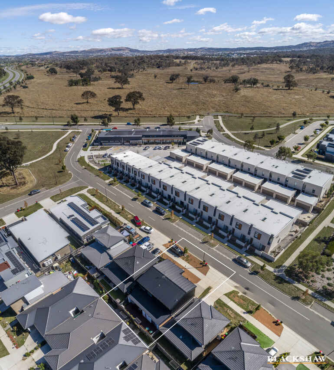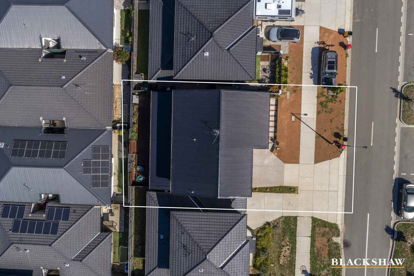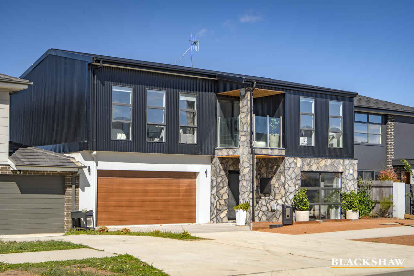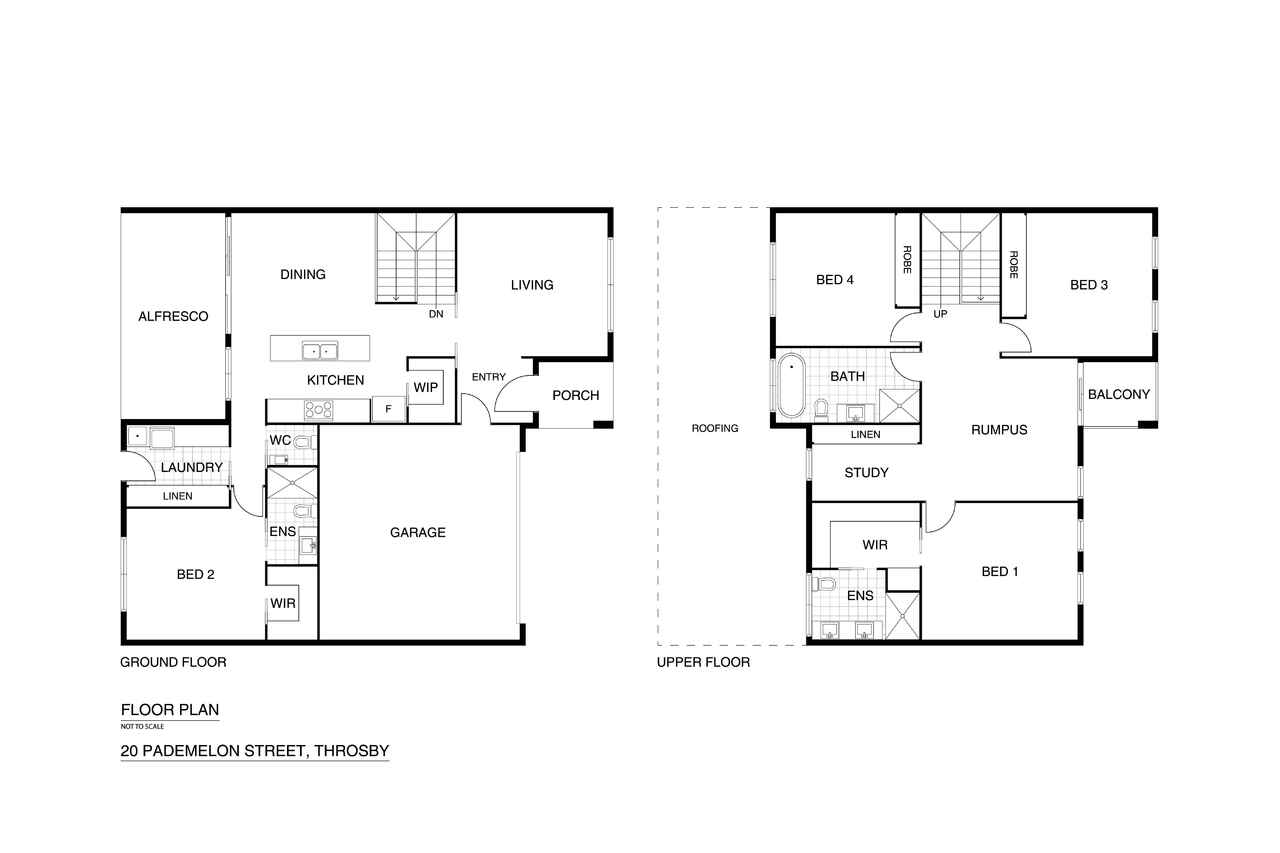Designed for all family configurations!
Sold
Location
20 Pademelon Street
Throsby ACT 2914
Details
4
3
2
EER: 4.0
House
$1,030,000
Land area: | 250 sqm (approx) |
Building size: | 241.6 sqm (approx) |
Nestled in one of the most convenient pockets of Throsby sits this truly high-calibre residence showcasing quality design and a functional floorplan that will meet the changing demands of any family configuration.
The home boasts three separate living areas including a formal lounge room set to the front of the house, a spacious meals and family area, plus a rumpus room upstairs.
The chef of the family will thoroughly enjoy the design and inclusions of the kitchen, featuring a Westinghouse oven and electric cooktop, stainless steel Blanco dishwasher, plus a butler's pantry complete with an abundance of storage space.
The master suite located on the lower floor will be the envy of many with a spacious walk-in robe and a stylish ensuite finished with floor-to-wall tiles. The secondary master bedroom is situated upstairs and includes a walk-through robe and an ensuite. On this level, you will also find the remaining two bedrooms both large in size, equipped with built-in robes and serviced by the incredible master bathroom, complete with a luxurious bathtub.
Entertaining will be the highlight of your weekend as you utilise the low-maintenance outdoor alfresco directly accessible from the meals area.
Located a six-minute drive to the hugely popular Gungahlin Town Centre, which offers supermarkets, cafes and restaurants. The home is also just moments from walking trails, bike tracks, schools and public transport, making this an ultra-convenient location.
This home has been thoughtfully designed and customised to the highest of standards with quality inclusions and is sure to generate significant interest. Don't miss out on this truly exceptional opportunity.
Features:
- Block: 250m2
- Living: 205.2m2
- Garage: 36.4m2
- Year built: 2020
- EER: 4 stars
- Double-glazed windows
- Ducted reverse cycle heating and cooling
- Main bedroom on lower level with walk-in robe and ensuite
- Main bedroom upstairs with walk-through robe and ensuite
- Bedrooms two and three with built-in robes
- Upstairs study nook
- Lounge room
- Open-plan meals and kitchen
- Upstairs rumpus room with balcony
- Kitchen with butler's pantry
- Stainless steel Blanco dishwasher
- Westinghouse oven and cooktop
- Alfresco and low-maintenance yard
- Double garage with internal access
- Family-sized laundry with access to the rear
- Understairs storage
Cost breakdown
Rates: $569.52 p.q
Land Tax (only if rented): $791.02 p.q
Rent potential: $750 - $800 p.w
This information has been obtained from reliable sources however, we cannot guarantee its complete accuracy so we recommend that you also conduct your own enquiries to verify the details contained herein.
Read MoreThe home boasts three separate living areas including a formal lounge room set to the front of the house, a spacious meals and family area, plus a rumpus room upstairs.
The chef of the family will thoroughly enjoy the design and inclusions of the kitchen, featuring a Westinghouse oven and electric cooktop, stainless steel Blanco dishwasher, plus a butler's pantry complete with an abundance of storage space.
The master suite located on the lower floor will be the envy of many with a spacious walk-in robe and a stylish ensuite finished with floor-to-wall tiles. The secondary master bedroom is situated upstairs and includes a walk-through robe and an ensuite. On this level, you will also find the remaining two bedrooms both large in size, equipped with built-in robes and serviced by the incredible master bathroom, complete with a luxurious bathtub.
Entertaining will be the highlight of your weekend as you utilise the low-maintenance outdoor alfresco directly accessible from the meals area.
Located a six-minute drive to the hugely popular Gungahlin Town Centre, which offers supermarkets, cafes and restaurants. The home is also just moments from walking trails, bike tracks, schools and public transport, making this an ultra-convenient location.
This home has been thoughtfully designed and customised to the highest of standards with quality inclusions and is sure to generate significant interest. Don't miss out on this truly exceptional opportunity.
Features:
- Block: 250m2
- Living: 205.2m2
- Garage: 36.4m2
- Year built: 2020
- EER: 4 stars
- Double-glazed windows
- Ducted reverse cycle heating and cooling
- Main bedroom on lower level with walk-in robe and ensuite
- Main bedroom upstairs with walk-through robe and ensuite
- Bedrooms two and three with built-in robes
- Upstairs study nook
- Lounge room
- Open-plan meals and kitchen
- Upstairs rumpus room with balcony
- Kitchen with butler's pantry
- Stainless steel Blanco dishwasher
- Westinghouse oven and cooktop
- Alfresco and low-maintenance yard
- Double garage with internal access
- Family-sized laundry with access to the rear
- Understairs storage
Cost breakdown
Rates: $569.52 p.q
Land Tax (only if rented): $791.02 p.q
Rent potential: $750 - $800 p.w
This information has been obtained from reliable sources however, we cannot guarantee its complete accuracy so we recommend that you also conduct your own enquiries to verify the details contained herein.
Inspect
Contact agent
Listing agents
Nestled in one of the most convenient pockets of Throsby sits this truly high-calibre residence showcasing quality design and a functional floorplan that will meet the changing demands of any family configuration.
The home boasts three separate living areas including a formal lounge room set to the front of the house, a spacious meals and family area, plus a rumpus room upstairs.
The chef of the family will thoroughly enjoy the design and inclusions of the kitchen, featuring a Westinghouse oven and electric cooktop, stainless steel Blanco dishwasher, plus a butler's pantry complete with an abundance of storage space.
The master suite located on the lower floor will be the envy of many with a spacious walk-in robe and a stylish ensuite finished with floor-to-wall tiles. The secondary master bedroom is situated upstairs and includes a walk-through robe and an ensuite. On this level, you will also find the remaining two bedrooms both large in size, equipped with built-in robes and serviced by the incredible master bathroom, complete with a luxurious bathtub.
Entertaining will be the highlight of your weekend as you utilise the low-maintenance outdoor alfresco directly accessible from the meals area.
Located a six-minute drive to the hugely popular Gungahlin Town Centre, which offers supermarkets, cafes and restaurants. The home is also just moments from walking trails, bike tracks, schools and public transport, making this an ultra-convenient location.
This home has been thoughtfully designed and customised to the highest of standards with quality inclusions and is sure to generate significant interest. Don't miss out on this truly exceptional opportunity.
Features:
- Block: 250m2
- Living: 205.2m2
- Garage: 36.4m2
- Year built: 2020
- EER: 4 stars
- Double-glazed windows
- Ducted reverse cycle heating and cooling
- Main bedroom on lower level with walk-in robe and ensuite
- Main bedroom upstairs with walk-through robe and ensuite
- Bedrooms two and three with built-in robes
- Upstairs study nook
- Lounge room
- Open-plan meals and kitchen
- Upstairs rumpus room with balcony
- Kitchen with butler's pantry
- Stainless steel Blanco dishwasher
- Westinghouse oven and cooktop
- Alfresco and low-maintenance yard
- Double garage with internal access
- Family-sized laundry with access to the rear
- Understairs storage
Cost breakdown
Rates: $569.52 p.q
Land Tax (only if rented): $791.02 p.q
Rent potential: $750 - $800 p.w
This information has been obtained from reliable sources however, we cannot guarantee its complete accuracy so we recommend that you also conduct your own enquiries to verify the details contained herein.
Read MoreThe home boasts three separate living areas including a formal lounge room set to the front of the house, a spacious meals and family area, plus a rumpus room upstairs.
The chef of the family will thoroughly enjoy the design and inclusions of the kitchen, featuring a Westinghouse oven and electric cooktop, stainless steel Blanco dishwasher, plus a butler's pantry complete with an abundance of storage space.
The master suite located on the lower floor will be the envy of many with a spacious walk-in robe and a stylish ensuite finished with floor-to-wall tiles. The secondary master bedroom is situated upstairs and includes a walk-through robe and an ensuite. On this level, you will also find the remaining two bedrooms both large in size, equipped with built-in robes and serviced by the incredible master bathroom, complete with a luxurious bathtub.
Entertaining will be the highlight of your weekend as you utilise the low-maintenance outdoor alfresco directly accessible from the meals area.
Located a six-minute drive to the hugely popular Gungahlin Town Centre, which offers supermarkets, cafes and restaurants. The home is also just moments from walking trails, bike tracks, schools and public transport, making this an ultra-convenient location.
This home has been thoughtfully designed and customised to the highest of standards with quality inclusions and is sure to generate significant interest. Don't miss out on this truly exceptional opportunity.
Features:
- Block: 250m2
- Living: 205.2m2
- Garage: 36.4m2
- Year built: 2020
- EER: 4 stars
- Double-glazed windows
- Ducted reverse cycle heating and cooling
- Main bedroom on lower level with walk-in robe and ensuite
- Main bedroom upstairs with walk-through robe and ensuite
- Bedrooms two and three with built-in robes
- Upstairs study nook
- Lounge room
- Open-plan meals and kitchen
- Upstairs rumpus room with balcony
- Kitchen with butler's pantry
- Stainless steel Blanco dishwasher
- Westinghouse oven and cooktop
- Alfresco and low-maintenance yard
- Double garage with internal access
- Family-sized laundry with access to the rear
- Understairs storage
Cost breakdown
Rates: $569.52 p.q
Land Tax (only if rented): $791.02 p.q
Rent potential: $750 - $800 p.w
This information has been obtained from reliable sources however, we cannot guarantee its complete accuracy so we recommend that you also conduct your own enquiries to verify the details contained herein.
Location
20 Pademelon Street
Throsby ACT 2914
Details
4
3
2
EER: 4.0
House
$1,030,000
Land area: | 250 sqm (approx) |
Building size: | 241.6 sqm (approx) |
Nestled in one of the most convenient pockets of Throsby sits this truly high-calibre residence showcasing quality design and a functional floorplan that will meet the changing demands of any family configuration.
The home boasts three separate living areas including a formal lounge room set to the front of the house, a spacious meals and family area, plus a rumpus room upstairs.
The chef of the family will thoroughly enjoy the design and inclusions of the kitchen, featuring a Westinghouse oven and electric cooktop, stainless steel Blanco dishwasher, plus a butler's pantry complete with an abundance of storage space.
The master suite located on the lower floor will be the envy of many with a spacious walk-in robe and a stylish ensuite finished with floor-to-wall tiles. The secondary master bedroom is situated upstairs and includes a walk-through robe and an ensuite. On this level, you will also find the remaining two bedrooms both large in size, equipped with built-in robes and serviced by the incredible master bathroom, complete with a luxurious bathtub.
Entertaining will be the highlight of your weekend as you utilise the low-maintenance outdoor alfresco directly accessible from the meals area.
Located a six-minute drive to the hugely popular Gungahlin Town Centre, which offers supermarkets, cafes and restaurants. The home is also just moments from walking trails, bike tracks, schools and public transport, making this an ultra-convenient location.
This home has been thoughtfully designed and customised to the highest of standards with quality inclusions and is sure to generate significant interest. Don't miss out on this truly exceptional opportunity.
Features:
- Block: 250m2
- Living: 205.2m2
- Garage: 36.4m2
- Year built: 2020
- EER: 4 stars
- Double-glazed windows
- Ducted reverse cycle heating and cooling
- Main bedroom on lower level with walk-in robe and ensuite
- Main bedroom upstairs with walk-through robe and ensuite
- Bedrooms two and three with built-in robes
- Upstairs study nook
- Lounge room
- Open-plan meals and kitchen
- Upstairs rumpus room with balcony
- Kitchen with butler's pantry
- Stainless steel Blanco dishwasher
- Westinghouse oven and cooktop
- Alfresco and low-maintenance yard
- Double garage with internal access
- Family-sized laundry with access to the rear
- Understairs storage
Cost breakdown
Rates: $569.52 p.q
Land Tax (only if rented): $791.02 p.q
Rent potential: $750 - $800 p.w
This information has been obtained from reliable sources however, we cannot guarantee its complete accuracy so we recommend that you also conduct your own enquiries to verify the details contained herein.
Read MoreThe home boasts three separate living areas including a formal lounge room set to the front of the house, a spacious meals and family area, plus a rumpus room upstairs.
The chef of the family will thoroughly enjoy the design and inclusions of the kitchen, featuring a Westinghouse oven and electric cooktop, stainless steel Blanco dishwasher, plus a butler's pantry complete with an abundance of storage space.
The master suite located on the lower floor will be the envy of many with a spacious walk-in robe and a stylish ensuite finished with floor-to-wall tiles. The secondary master bedroom is situated upstairs and includes a walk-through robe and an ensuite. On this level, you will also find the remaining two bedrooms both large in size, equipped with built-in robes and serviced by the incredible master bathroom, complete with a luxurious bathtub.
Entertaining will be the highlight of your weekend as you utilise the low-maintenance outdoor alfresco directly accessible from the meals area.
Located a six-minute drive to the hugely popular Gungahlin Town Centre, which offers supermarkets, cafes and restaurants. The home is also just moments from walking trails, bike tracks, schools and public transport, making this an ultra-convenient location.
This home has been thoughtfully designed and customised to the highest of standards with quality inclusions and is sure to generate significant interest. Don't miss out on this truly exceptional opportunity.
Features:
- Block: 250m2
- Living: 205.2m2
- Garage: 36.4m2
- Year built: 2020
- EER: 4 stars
- Double-glazed windows
- Ducted reverse cycle heating and cooling
- Main bedroom on lower level with walk-in robe and ensuite
- Main bedroom upstairs with walk-through robe and ensuite
- Bedrooms two and three with built-in robes
- Upstairs study nook
- Lounge room
- Open-plan meals and kitchen
- Upstairs rumpus room with balcony
- Kitchen with butler's pantry
- Stainless steel Blanco dishwasher
- Westinghouse oven and cooktop
- Alfresco and low-maintenance yard
- Double garage with internal access
- Family-sized laundry with access to the rear
- Understairs storage
Cost breakdown
Rates: $569.52 p.q
Land Tax (only if rented): $791.02 p.q
Rent potential: $750 - $800 p.w
This information has been obtained from reliable sources however, we cannot guarantee its complete accuracy so we recommend that you also conduct your own enquiries to verify the details contained herein.
Inspect
Contact agent


