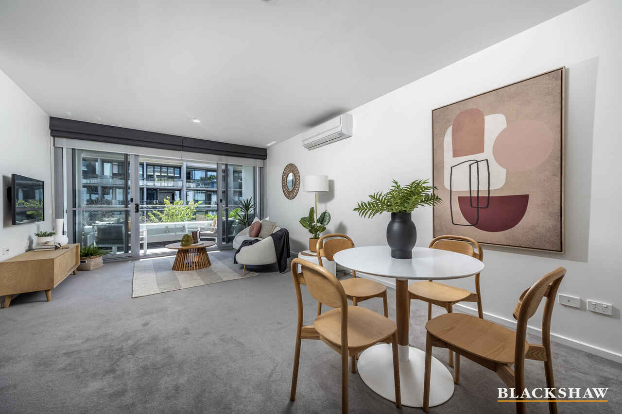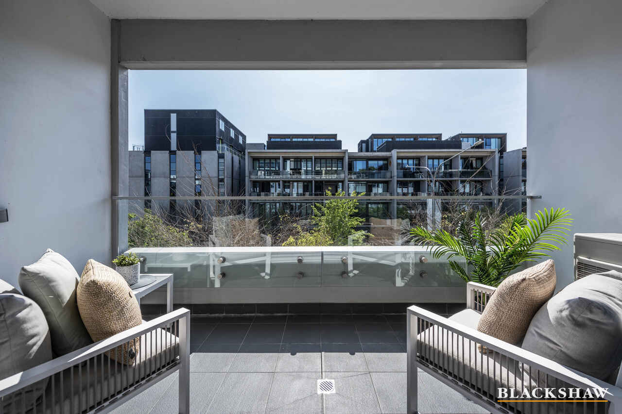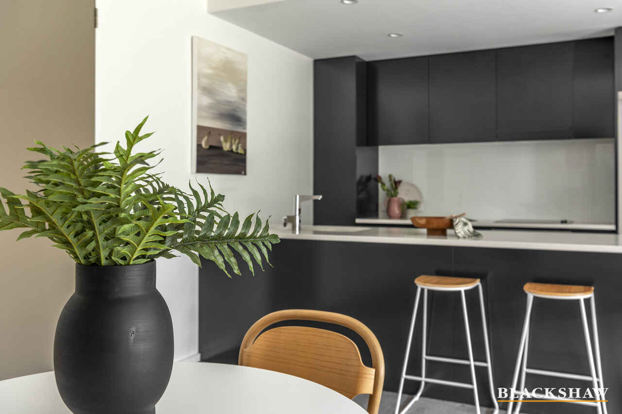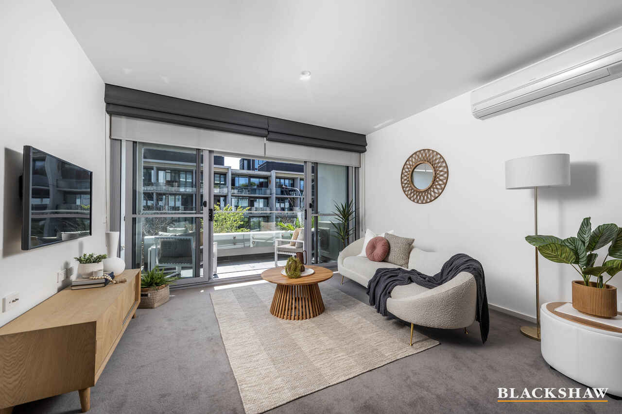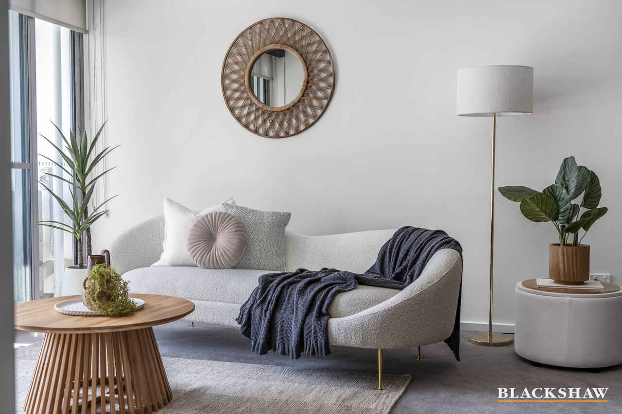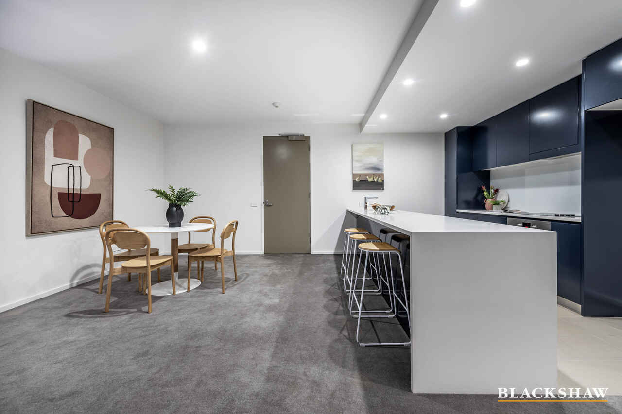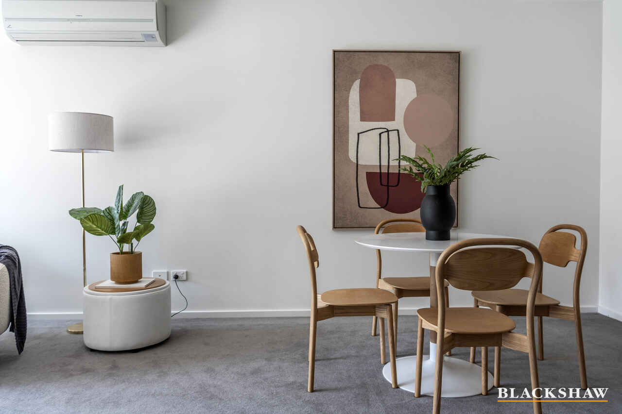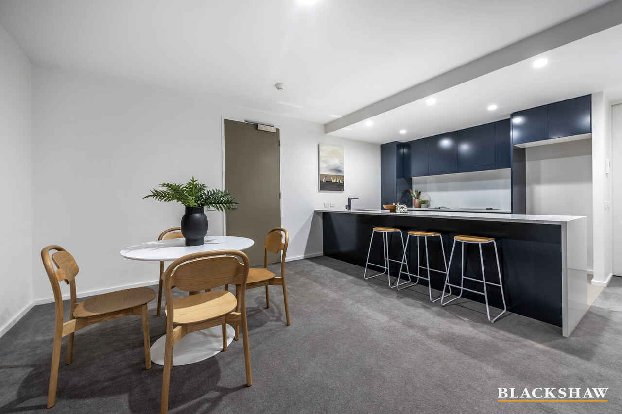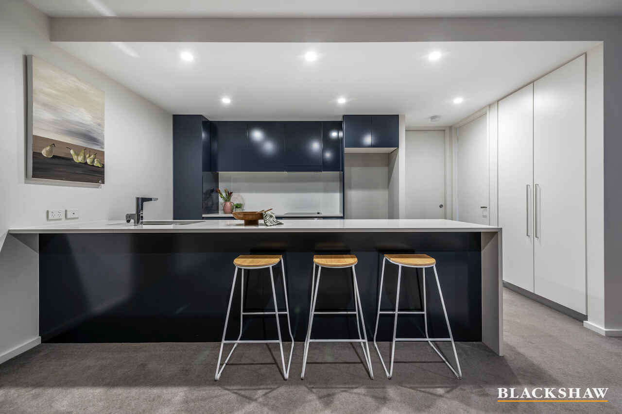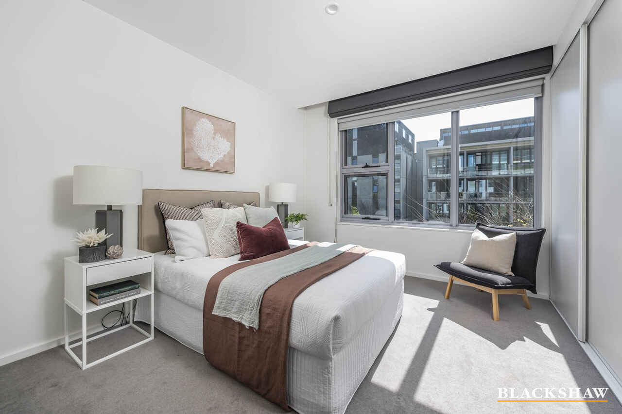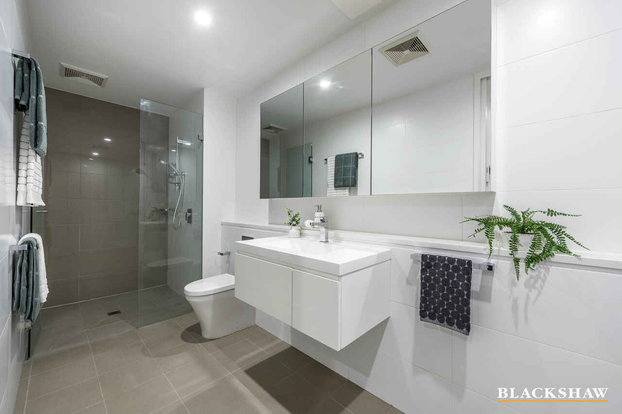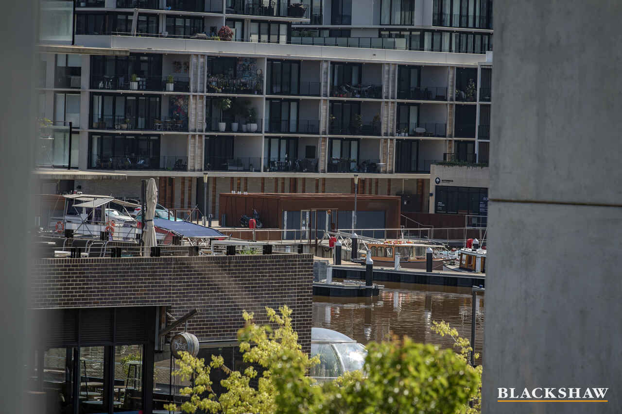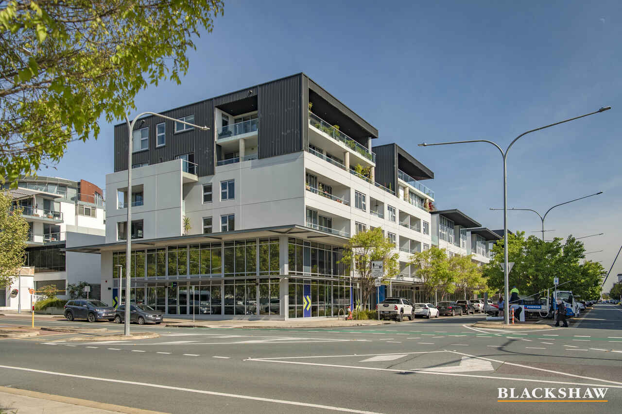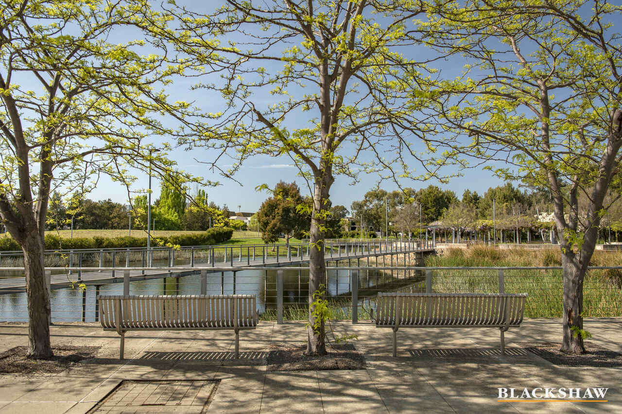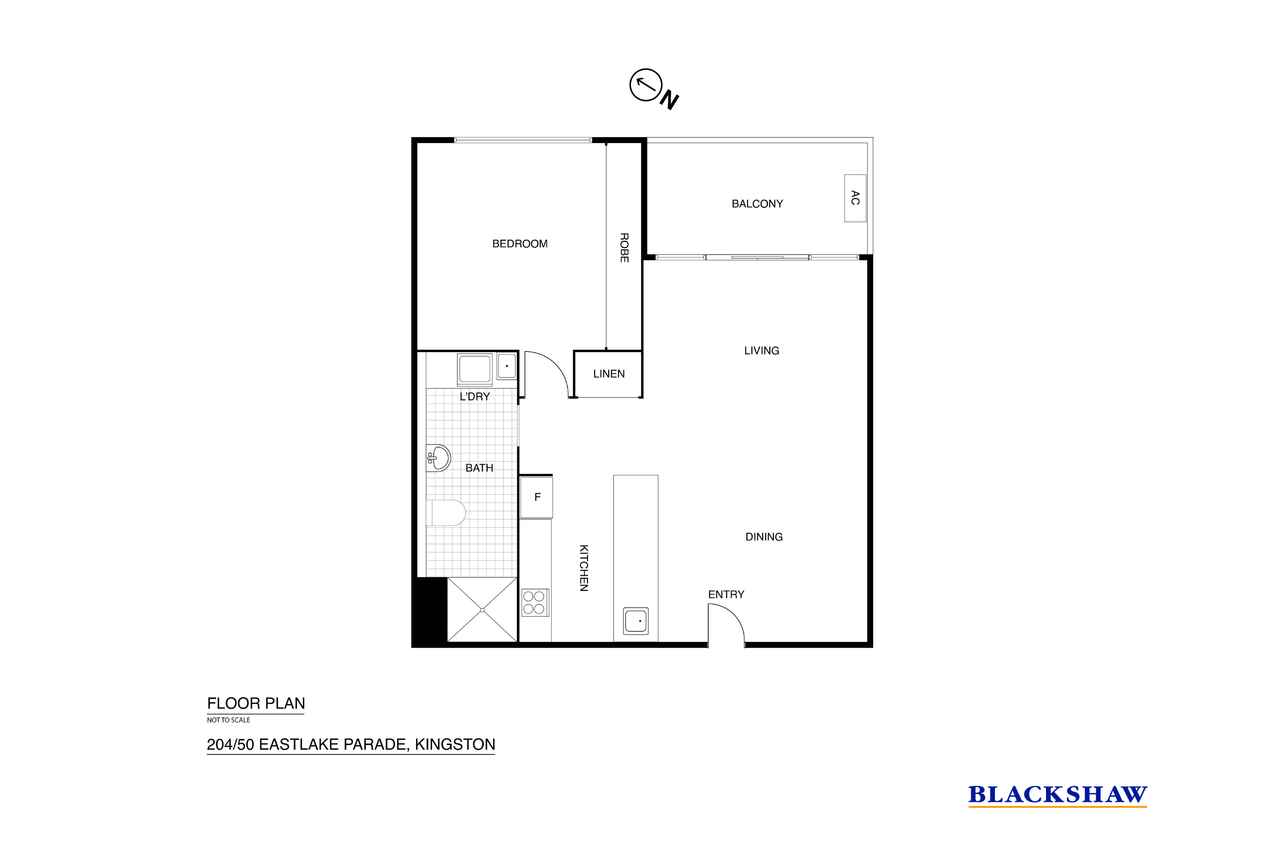An all-encompassing lifestyle
Sold
Location
204/50 Eastlake Parade
Kingston ACT 2604
Details
1
1
1
EER: 6.0
Apartment
$545,000
Building size: | 66 sqm (approx) |
Perfectly positioned on Kingston Foreshore, the fine blend of lifestyle and location offered by this exquisite one-bedroom apartment presents an excellent opportunity for the astute buyer.
Spread over 66m2 of living, natural light flows effortlessly throughout the spacious open-plan living area connecting seamlessly to the balcony. Sheer roller blinds and block-out roman blinds provide privacy throughout the day and night.
Meal preparation and entertaining guests will be effortless in the well-designed and enormous kitchen that is complimented by stone benchtops, ample cupboard space and quality appliances including a Fisher and Paykel integrated drawer dishwasher, stainless-steel Bosch cooktop and oven.
Adding value to this one-bedroom home is the large bathroom fitted with floor-to-ceiling tiles, a wall-to-wall shower and plenty of storage space provided by the subtle mirror cabinets. The European laundry with a dryer, good-sized linen cupboard, reverse-cycle split system in the lounge room, and a secure allocated parking space complete this offering.
Situated in the vibrant Inner South and within walking distance to Lake Burley Griffin, Manuka Shopping Precinct, plus just 5km from the Canberra Centre, this apartment is sure to impress those who seek a simple, modern, healthy lifestyle.
Features
- Living: 66m2
- Open-plan living and meals area
- Large kitchen with stone benchtops
- An abundance of kitchen storage
- Stainless steel Bosch oven and cooktop
- Integrated drawer dishwasher
- Large bedroom with a full wall of built-in robes
- Large bathroom with floor-to-ceiling tiles, wall-to-wall shower and mirror cabinets
- European laundry with Fisher and Paykel dryer
- Linen cupboard
- Balcony with stainless steel balustrades and glass panels
- Reverse-cycle split system to the living area
- Secure parking space
- Roof-top garden with barbecue facilities
Cost Breakdown
Rates: $452.90 p.q
Land Tax: $525.01 p.q
Admin Fund: $737.45 p.q
Sinking Fund: $303.19 p.q
This information has been obtained from reliable sources however, we cannot guarantee its complete accuracy so we recommend that you also conduct your own enquiries to verify the details contained herein.
Read MoreSpread over 66m2 of living, natural light flows effortlessly throughout the spacious open-plan living area connecting seamlessly to the balcony. Sheer roller blinds and block-out roman blinds provide privacy throughout the day and night.
Meal preparation and entertaining guests will be effortless in the well-designed and enormous kitchen that is complimented by stone benchtops, ample cupboard space and quality appliances including a Fisher and Paykel integrated drawer dishwasher, stainless-steel Bosch cooktop and oven.
Adding value to this one-bedroom home is the large bathroom fitted with floor-to-ceiling tiles, a wall-to-wall shower and plenty of storage space provided by the subtle mirror cabinets. The European laundry with a dryer, good-sized linen cupboard, reverse-cycle split system in the lounge room, and a secure allocated parking space complete this offering.
Situated in the vibrant Inner South and within walking distance to Lake Burley Griffin, Manuka Shopping Precinct, plus just 5km from the Canberra Centre, this apartment is sure to impress those who seek a simple, modern, healthy lifestyle.
Features
- Living: 66m2
- Open-plan living and meals area
- Large kitchen with stone benchtops
- An abundance of kitchen storage
- Stainless steel Bosch oven and cooktop
- Integrated drawer dishwasher
- Large bedroom with a full wall of built-in robes
- Large bathroom with floor-to-ceiling tiles, wall-to-wall shower and mirror cabinets
- European laundry with Fisher and Paykel dryer
- Linen cupboard
- Balcony with stainless steel balustrades and glass panels
- Reverse-cycle split system to the living area
- Secure parking space
- Roof-top garden with barbecue facilities
Cost Breakdown
Rates: $452.90 p.q
Land Tax: $525.01 p.q
Admin Fund: $737.45 p.q
Sinking Fund: $303.19 p.q
This information has been obtained from reliable sources however, we cannot guarantee its complete accuracy so we recommend that you also conduct your own enquiries to verify the details contained herein.
Inspect
Contact agent
Listing agents
Perfectly positioned on Kingston Foreshore, the fine blend of lifestyle and location offered by this exquisite one-bedroom apartment presents an excellent opportunity for the astute buyer.
Spread over 66m2 of living, natural light flows effortlessly throughout the spacious open-plan living area connecting seamlessly to the balcony. Sheer roller blinds and block-out roman blinds provide privacy throughout the day and night.
Meal preparation and entertaining guests will be effortless in the well-designed and enormous kitchen that is complimented by stone benchtops, ample cupboard space and quality appliances including a Fisher and Paykel integrated drawer dishwasher, stainless-steel Bosch cooktop and oven.
Adding value to this one-bedroom home is the large bathroom fitted with floor-to-ceiling tiles, a wall-to-wall shower and plenty of storage space provided by the subtle mirror cabinets. The European laundry with a dryer, good-sized linen cupboard, reverse-cycle split system in the lounge room, and a secure allocated parking space complete this offering.
Situated in the vibrant Inner South and within walking distance to Lake Burley Griffin, Manuka Shopping Precinct, plus just 5km from the Canberra Centre, this apartment is sure to impress those who seek a simple, modern, healthy lifestyle.
Features
- Living: 66m2
- Open-plan living and meals area
- Large kitchen with stone benchtops
- An abundance of kitchen storage
- Stainless steel Bosch oven and cooktop
- Integrated drawer dishwasher
- Large bedroom with a full wall of built-in robes
- Large bathroom with floor-to-ceiling tiles, wall-to-wall shower and mirror cabinets
- European laundry with Fisher and Paykel dryer
- Linen cupboard
- Balcony with stainless steel balustrades and glass panels
- Reverse-cycle split system to the living area
- Secure parking space
- Roof-top garden with barbecue facilities
Cost Breakdown
Rates: $452.90 p.q
Land Tax: $525.01 p.q
Admin Fund: $737.45 p.q
Sinking Fund: $303.19 p.q
This information has been obtained from reliable sources however, we cannot guarantee its complete accuracy so we recommend that you also conduct your own enquiries to verify the details contained herein.
Read MoreSpread over 66m2 of living, natural light flows effortlessly throughout the spacious open-plan living area connecting seamlessly to the balcony. Sheer roller blinds and block-out roman blinds provide privacy throughout the day and night.
Meal preparation and entertaining guests will be effortless in the well-designed and enormous kitchen that is complimented by stone benchtops, ample cupboard space and quality appliances including a Fisher and Paykel integrated drawer dishwasher, stainless-steel Bosch cooktop and oven.
Adding value to this one-bedroom home is the large bathroom fitted with floor-to-ceiling tiles, a wall-to-wall shower and plenty of storage space provided by the subtle mirror cabinets. The European laundry with a dryer, good-sized linen cupboard, reverse-cycle split system in the lounge room, and a secure allocated parking space complete this offering.
Situated in the vibrant Inner South and within walking distance to Lake Burley Griffin, Manuka Shopping Precinct, plus just 5km from the Canberra Centre, this apartment is sure to impress those who seek a simple, modern, healthy lifestyle.
Features
- Living: 66m2
- Open-plan living and meals area
- Large kitchen with stone benchtops
- An abundance of kitchen storage
- Stainless steel Bosch oven and cooktop
- Integrated drawer dishwasher
- Large bedroom with a full wall of built-in robes
- Large bathroom with floor-to-ceiling tiles, wall-to-wall shower and mirror cabinets
- European laundry with Fisher and Paykel dryer
- Linen cupboard
- Balcony with stainless steel balustrades and glass panels
- Reverse-cycle split system to the living area
- Secure parking space
- Roof-top garden with barbecue facilities
Cost Breakdown
Rates: $452.90 p.q
Land Tax: $525.01 p.q
Admin Fund: $737.45 p.q
Sinking Fund: $303.19 p.q
This information has been obtained from reliable sources however, we cannot guarantee its complete accuracy so we recommend that you also conduct your own enquiries to verify the details contained herein.
Location
204/50 Eastlake Parade
Kingston ACT 2604
Details
1
1
1
EER: 6.0
Apartment
$545,000
Building size: | 66 sqm (approx) |
Perfectly positioned on Kingston Foreshore, the fine blend of lifestyle and location offered by this exquisite one-bedroom apartment presents an excellent opportunity for the astute buyer.
Spread over 66m2 of living, natural light flows effortlessly throughout the spacious open-plan living area connecting seamlessly to the balcony. Sheer roller blinds and block-out roman blinds provide privacy throughout the day and night.
Meal preparation and entertaining guests will be effortless in the well-designed and enormous kitchen that is complimented by stone benchtops, ample cupboard space and quality appliances including a Fisher and Paykel integrated drawer dishwasher, stainless-steel Bosch cooktop and oven.
Adding value to this one-bedroom home is the large bathroom fitted with floor-to-ceiling tiles, a wall-to-wall shower and plenty of storage space provided by the subtle mirror cabinets. The European laundry with a dryer, good-sized linen cupboard, reverse-cycle split system in the lounge room, and a secure allocated parking space complete this offering.
Situated in the vibrant Inner South and within walking distance to Lake Burley Griffin, Manuka Shopping Precinct, plus just 5km from the Canberra Centre, this apartment is sure to impress those who seek a simple, modern, healthy lifestyle.
Features
- Living: 66m2
- Open-plan living and meals area
- Large kitchen with stone benchtops
- An abundance of kitchen storage
- Stainless steel Bosch oven and cooktop
- Integrated drawer dishwasher
- Large bedroom with a full wall of built-in robes
- Large bathroom with floor-to-ceiling tiles, wall-to-wall shower and mirror cabinets
- European laundry with Fisher and Paykel dryer
- Linen cupboard
- Balcony with stainless steel balustrades and glass panels
- Reverse-cycle split system to the living area
- Secure parking space
- Roof-top garden with barbecue facilities
Cost Breakdown
Rates: $452.90 p.q
Land Tax: $525.01 p.q
Admin Fund: $737.45 p.q
Sinking Fund: $303.19 p.q
This information has been obtained from reliable sources however, we cannot guarantee its complete accuracy so we recommend that you also conduct your own enquiries to verify the details contained herein.
Read MoreSpread over 66m2 of living, natural light flows effortlessly throughout the spacious open-plan living area connecting seamlessly to the balcony. Sheer roller blinds and block-out roman blinds provide privacy throughout the day and night.
Meal preparation and entertaining guests will be effortless in the well-designed and enormous kitchen that is complimented by stone benchtops, ample cupboard space and quality appliances including a Fisher and Paykel integrated drawer dishwasher, stainless-steel Bosch cooktop and oven.
Adding value to this one-bedroom home is the large bathroom fitted with floor-to-ceiling tiles, a wall-to-wall shower and plenty of storage space provided by the subtle mirror cabinets. The European laundry with a dryer, good-sized linen cupboard, reverse-cycle split system in the lounge room, and a secure allocated parking space complete this offering.
Situated in the vibrant Inner South and within walking distance to Lake Burley Griffin, Manuka Shopping Precinct, plus just 5km from the Canberra Centre, this apartment is sure to impress those who seek a simple, modern, healthy lifestyle.
Features
- Living: 66m2
- Open-plan living and meals area
- Large kitchen with stone benchtops
- An abundance of kitchen storage
- Stainless steel Bosch oven and cooktop
- Integrated drawer dishwasher
- Large bedroom with a full wall of built-in robes
- Large bathroom with floor-to-ceiling tiles, wall-to-wall shower and mirror cabinets
- European laundry with Fisher and Paykel dryer
- Linen cupboard
- Balcony with stainless steel balustrades and glass panels
- Reverse-cycle split system to the living area
- Secure parking space
- Roof-top garden with barbecue facilities
Cost Breakdown
Rates: $452.90 p.q
Land Tax: $525.01 p.q
Admin Fund: $737.45 p.q
Sinking Fund: $303.19 p.q
This information has been obtained from reliable sources however, we cannot guarantee its complete accuracy so we recommend that you also conduct your own enquiries to verify the details contained herein.
Inspect
Contact agent


