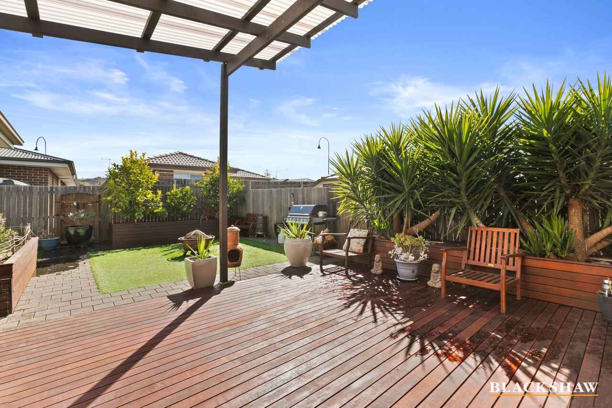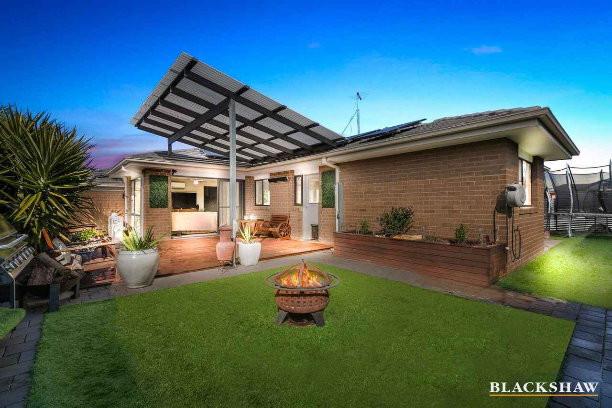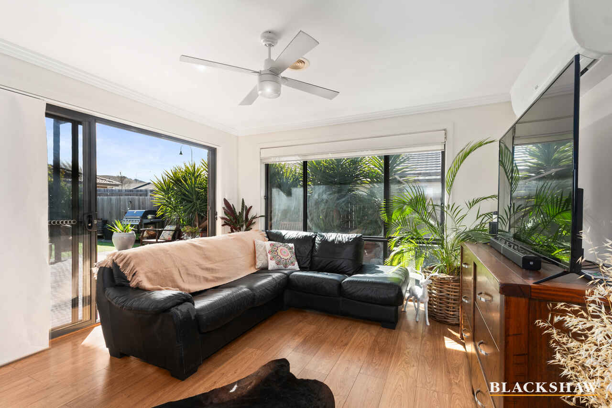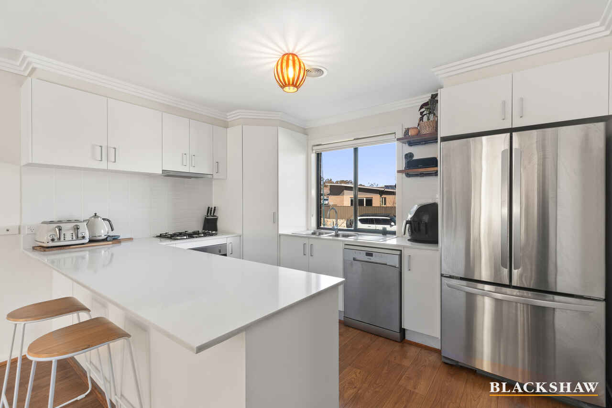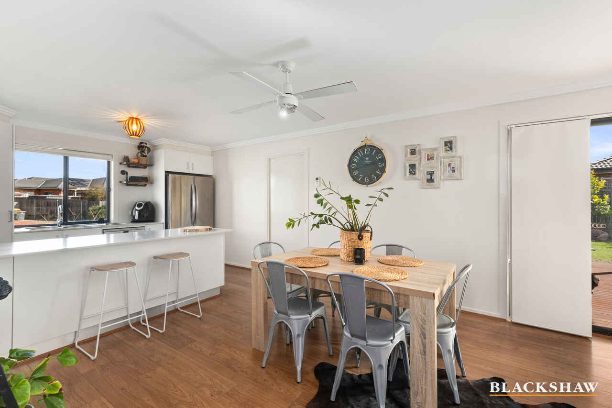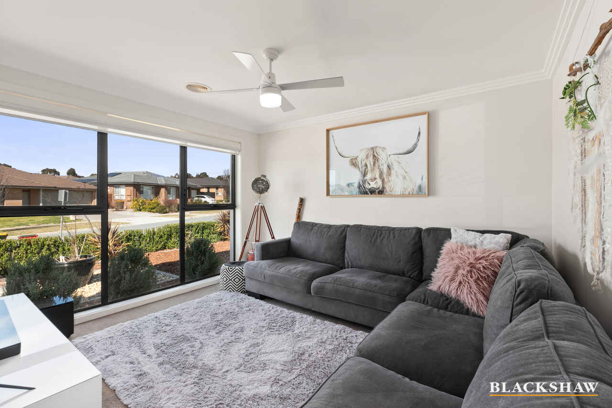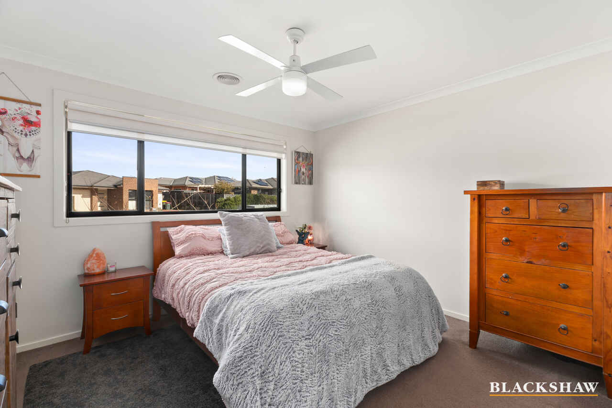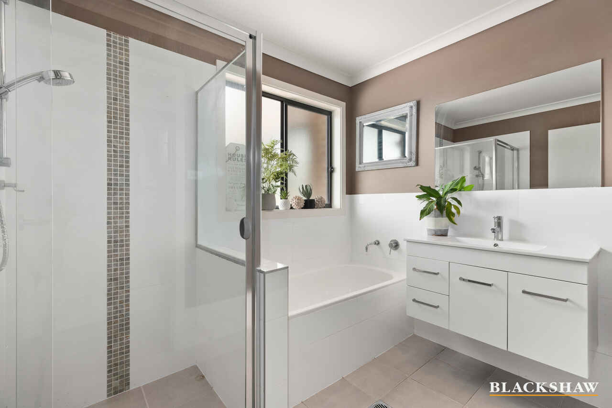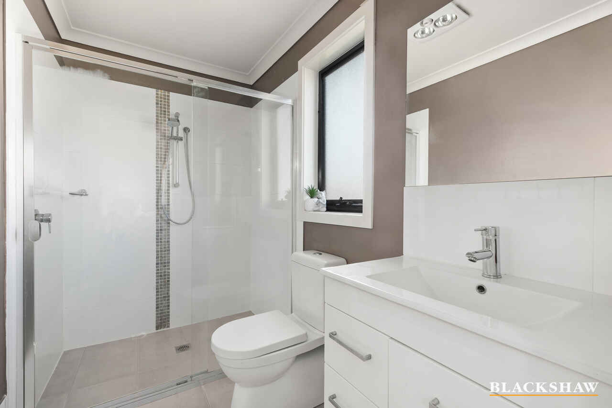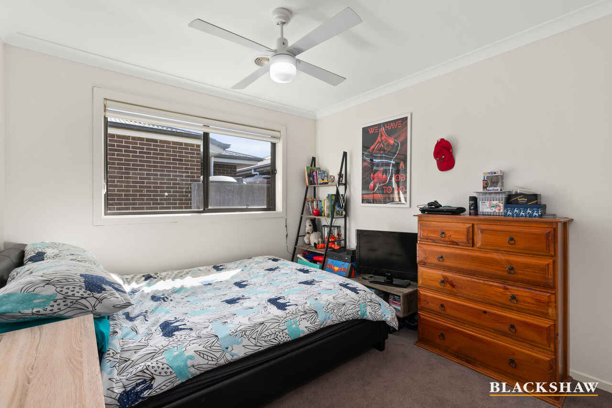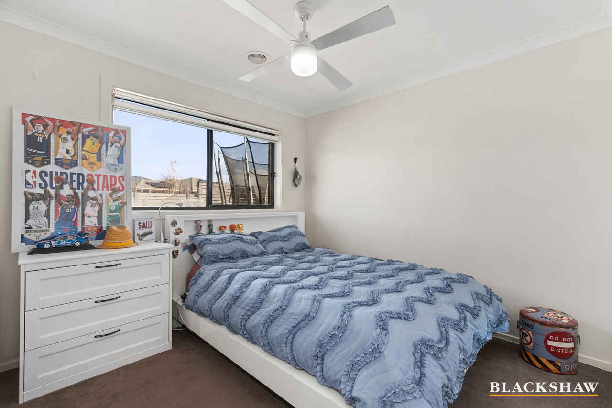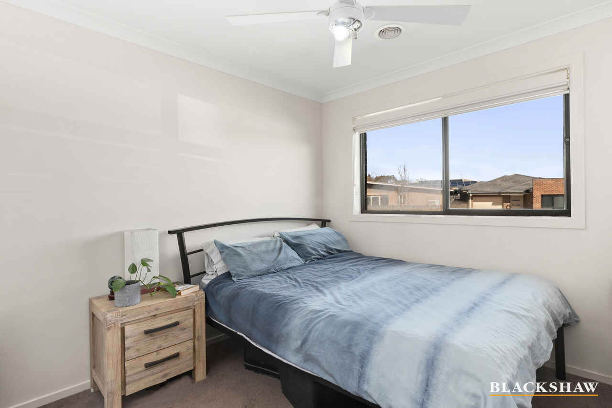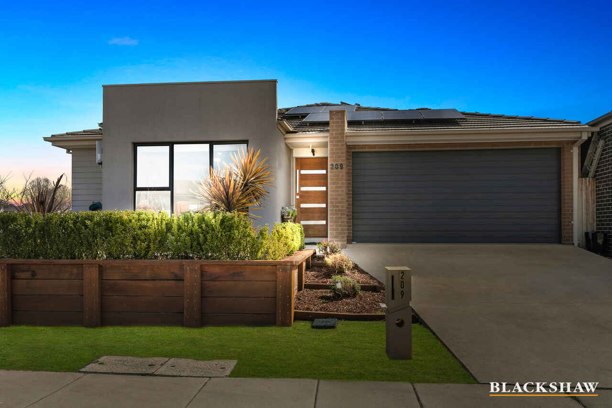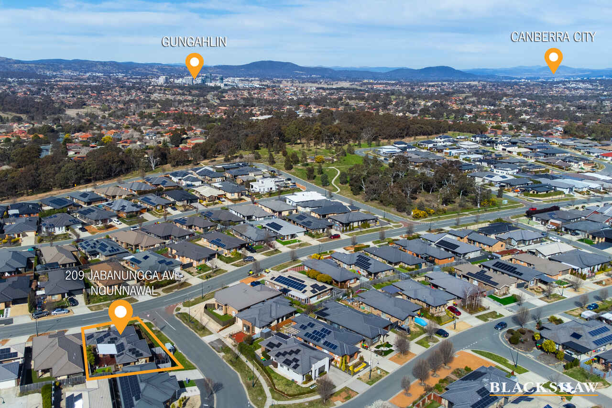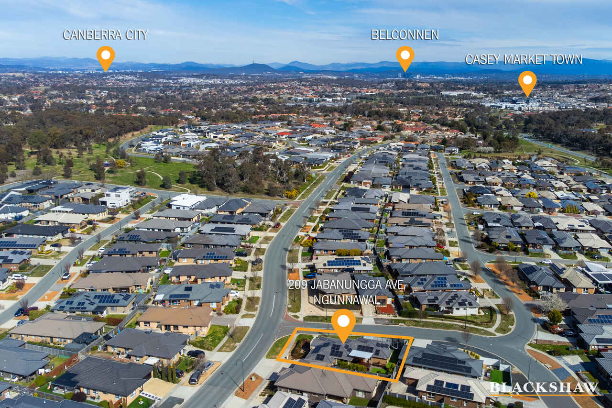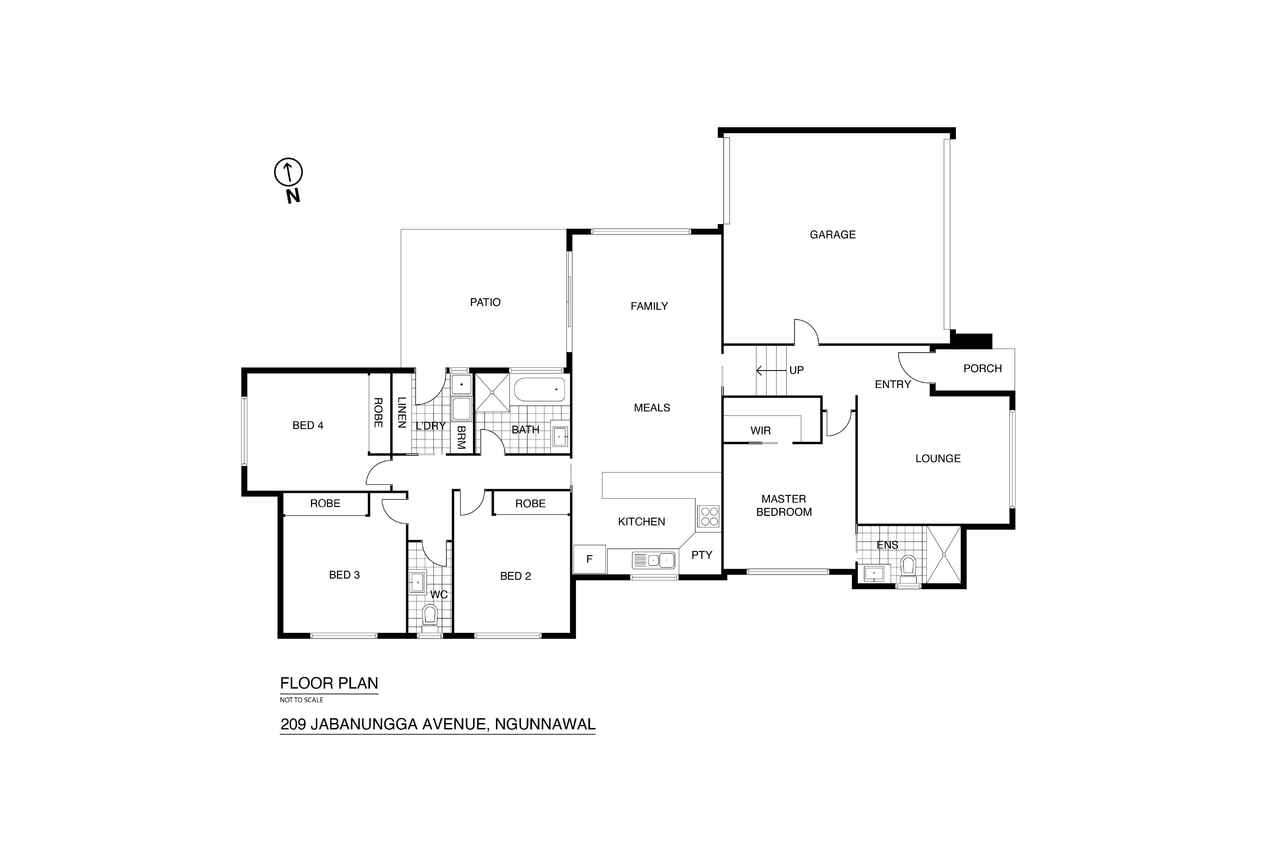Explore elevated living in Ngunnawal
Sold
Location
209 Jabanungga Avenue
Ngunnawal ACT 2913
Details
4
2
2
EER: 5.0
House
$925,000
Land area: | 472 sqm (approx) |
Building size: | 178 sqm (approx) |
Presenting a residence that harmoniously marries thoughtful design with the cosy comforts of home. Nestled in a great location, this immaculate four-bedroom home offers a split-level design that creates a sense of space and distinction, setting it apart from the rest.
A sanctuary across two levels, every detail has been considered to ensure seamless flow and functionality. You can indulge in the luxury of a segregated formal lounge and an expansive master suite on the ground floor, accessible directly from the entry. Complete with a walk-in robe and ensuite, this master retreat offers convenience and comfort. Internal access from the double garage leads into the entryway, making your daily routine a breeze.
Ascend to the upper level and bask in the light-filled open-plan family, meals, and kitchen area. This inviting space seamlessly extends onto a covered outdoor entertaining haven with a sought-after northerly aspect. Here, you can relish the picturesque view of manicured, easy-care gardens.
Stay cosy year-round with a ducted heating and cooling system as well as the convenience of an additional split-system air conditioner in the living area. Ceiling fans grace both the living area and bedrooms, ensuring optimal comfort in every corner.
Features
- 4 bedrooms offering ample space for your family, guests, or a home office
- 2 bathrooms plus a segregated powder room for added functionality
- Equipped with a sufficient Solar system to reduce rising power bills
- Split-level design, beautifully presented throughout, functional floor plan
- Reverse cycle air-conditioning, heating and cooling for all-year-round comfort
- Modern kitchen with stainless steel dishwasher, oven, and gas cooktop
- Beautiful backyard with covered entertaining area for gatherings and BBQs
- Segregated living areas providing space for the whole family
- Three min drive to Casey Market town with a host of shops and restaurants
- Double garage offering secure parking and internal access
- Close to schools, parks, shops, and a host of local transport options
Block: 472m2
Living area: 140.61m2
Pergola: 34m2
Garage: 36.4m2
Total area: 211.01m2
Cost breakdown
Rates: $783.59 p.q
Land Tax (only if rented): $1,261.98 p.q
Potential rental return: $750 - $800 p.w
This information has been obtained from reliable sources however, we cannot guarantee its complete accuracy so we recommend that you also conduct your own enquiries to verify the details contained herein.
Read MoreA sanctuary across two levels, every detail has been considered to ensure seamless flow and functionality. You can indulge in the luxury of a segregated formal lounge and an expansive master suite on the ground floor, accessible directly from the entry. Complete with a walk-in robe and ensuite, this master retreat offers convenience and comfort. Internal access from the double garage leads into the entryway, making your daily routine a breeze.
Ascend to the upper level and bask in the light-filled open-plan family, meals, and kitchen area. This inviting space seamlessly extends onto a covered outdoor entertaining haven with a sought-after northerly aspect. Here, you can relish the picturesque view of manicured, easy-care gardens.
Stay cosy year-round with a ducted heating and cooling system as well as the convenience of an additional split-system air conditioner in the living area. Ceiling fans grace both the living area and bedrooms, ensuring optimal comfort in every corner.
Features
- 4 bedrooms offering ample space for your family, guests, or a home office
- 2 bathrooms plus a segregated powder room for added functionality
- Equipped with a sufficient Solar system to reduce rising power bills
- Split-level design, beautifully presented throughout, functional floor plan
- Reverse cycle air-conditioning, heating and cooling for all-year-round comfort
- Modern kitchen with stainless steel dishwasher, oven, and gas cooktop
- Beautiful backyard with covered entertaining area for gatherings and BBQs
- Segregated living areas providing space for the whole family
- Three min drive to Casey Market town with a host of shops and restaurants
- Double garage offering secure parking and internal access
- Close to schools, parks, shops, and a host of local transport options
Block: 472m2
Living area: 140.61m2
Pergola: 34m2
Garage: 36.4m2
Total area: 211.01m2
Cost breakdown
Rates: $783.59 p.q
Land Tax (only if rented): $1,261.98 p.q
Potential rental return: $750 - $800 p.w
This information has been obtained from reliable sources however, we cannot guarantee its complete accuracy so we recommend that you also conduct your own enquiries to verify the details contained herein.
Inspect
Contact agent
Listing agent
Presenting a residence that harmoniously marries thoughtful design with the cosy comforts of home. Nestled in a great location, this immaculate four-bedroom home offers a split-level design that creates a sense of space and distinction, setting it apart from the rest.
A sanctuary across two levels, every detail has been considered to ensure seamless flow and functionality. You can indulge in the luxury of a segregated formal lounge and an expansive master suite on the ground floor, accessible directly from the entry. Complete with a walk-in robe and ensuite, this master retreat offers convenience and comfort. Internal access from the double garage leads into the entryway, making your daily routine a breeze.
Ascend to the upper level and bask in the light-filled open-plan family, meals, and kitchen area. This inviting space seamlessly extends onto a covered outdoor entertaining haven with a sought-after northerly aspect. Here, you can relish the picturesque view of manicured, easy-care gardens.
Stay cosy year-round with a ducted heating and cooling system as well as the convenience of an additional split-system air conditioner in the living area. Ceiling fans grace both the living area and bedrooms, ensuring optimal comfort in every corner.
Features
- 4 bedrooms offering ample space for your family, guests, or a home office
- 2 bathrooms plus a segregated powder room for added functionality
- Equipped with a sufficient Solar system to reduce rising power bills
- Split-level design, beautifully presented throughout, functional floor plan
- Reverse cycle air-conditioning, heating and cooling for all-year-round comfort
- Modern kitchen with stainless steel dishwasher, oven, and gas cooktop
- Beautiful backyard with covered entertaining area for gatherings and BBQs
- Segregated living areas providing space for the whole family
- Three min drive to Casey Market town with a host of shops and restaurants
- Double garage offering secure parking and internal access
- Close to schools, parks, shops, and a host of local transport options
Block: 472m2
Living area: 140.61m2
Pergola: 34m2
Garage: 36.4m2
Total area: 211.01m2
Cost breakdown
Rates: $783.59 p.q
Land Tax (only if rented): $1,261.98 p.q
Potential rental return: $750 - $800 p.w
This information has been obtained from reliable sources however, we cannot guarantee its complete accuracy so we recommend that you also conduct your own enquiries to verify the details contained herein.
Read MoreA sanctuary across two levels, every detail has been considered to ensure seamless flow and functionality. You can indulge in the luxury of a segregated formal lounge and an expansive master suite on the ground floor, accessible directly from the entry. Complete with a walk-in robe and ensuite, this master retreat offers convenience and comfort. Internal access from the double garage leads into the entryway, making your daily routine a breeze.
Ascend to the upper level and bask in the light-filled open-plan family, meals, and kitchen area. This inviting space seamlessly extends onto a covered outdoor entertaining haven with a sought-after northerly aspect. Here, you can relish the picturesque view of manicured, easy-care gardens.
Stay cosy year-round with a ducted heating and cooling system as well as the convenience of an additional split-system air conditioner in the living area. Ceiling fans grace both the living area and bedrooms, ensuring optimal comfort in every corner.
Features
- 4 bedrooms offering ample space for your family, guests, or a home office
- 2 bathrooms plus a segregated powder room for added functionality
- Equipped with a sufficient Solar system to reduce rising power bills
- Split-level design, beautifully presented throughout, functional floor plan
- Reverse cycle air-conditioning, heating and cooling for all-year-round comfort
- Modern kitchen with stainless steel dishwasher, oven, and gas cooktop
- Beautiful backyard with covered entertaining area for gatherings and BBQs
- Segregated living areas providing space for the whole family
- Three min drive to Casey Market town with a host of shops and restaurants
- Double garage offering secure parking and internal access
- Close to schools, parks, shops, and a host of local transport options
Block: 472m2
Living area: 140.61m2
Pergola: 34m2
Garage: 36.4m2
Total area: 211.01m2
Cost breakdown
Rates: $783.59 p.q
Land Tax (only if rented): $1,261.98 p.q
Potential rental return: $750 - $800 p.w
This information has been obtained from reliable sources however, we cannot guarantee its complete accuracy so we recommend that you also conduct your own enquiries to verify the details contained herein.
Location
209 Jabanungga Avenue
Ngunnawal ACT 2913
Details
4
2
2
EER: 5.0
House
$925,000
Land area: | 472 sqm (approx) |
Building size: | 178 sqm (approx) |
Presenting a residence that harmoniously marries thoughtful design with the cosy comforts of home. Nestled in a great location, this immaculate four-bedroom home offers a split-level design that creates a sense of space and distinction, setting it apart from the rest.
A sanctuary across two levels, every detail has been considered to ensure seamless flow and functionality. You can indulge in the luxury of a segregated formal lounge and an expansive master suite on the ground floor, accessible directly from the entry. Complete with a walk-in robe and ensuite, this master retreat offers convenience and comfort. Internal access from the double garage leads into the entryway, making your daily routine a breeze.
Ascend to the upper level and bask in the light-filled open-plan family, meals, and kitchen area. This inviting space seamlessly extends onto a covered outdoor entertaining haven with a sought-after northerly aspect. Here, you can relish the picturesque view of manicured, easy-care gardens.
Stay cosy year-round with a ducted heating and cooling system as well as the convenience of an additional split-system air conditioner in the living area. Ceiling fans grace both the living area and bedrooms, ensuring optimal comfort in every corner.
Features
- 4 bedrooms offering ample space for your family, guests, or a home office
- 2 bathrooms plus a segregated powder room for added functionality
- Equipped with a sufficient Solar system to reduce rising power bills
- Split-level design, beautifully presented throughout, functional floor plan
- Reverse cycle air-conditioning, heating and cooling for all-year-round comfort
- Modern kitchen with stainless steel dishwasher, oven, and gas cooktop
- Beautiful backyard with covered entertaining area for gatherings and BBQs
- Segregated living areas providing space for the whole family
- Three min drive to Casey Market town with a host of shops and restaurants
- Double garage offering secure parking and internal access
- Close to schools, parks, shops, and a host of local transport options
Block: 472m2
Living area: 140.61m2
Pergola: 34m2
Garage: 36.4m2
Total area: 211.01m2
Cost breakdown
Rates: $783.59 p.q
Land Tax (only if rented): $1,261.98 p.q
Potential rental return: $750 - $800 p.w
This information has been obtained from reliable sources however, we cannot guarantee its complete accuracy so we recommend that you also conduct your own enquiries to verify the details contained herein.
Read MoreA sanctuary across two levels, every detail has been considered to ensure seamless flow and functionality. You can indulge in the luxury of a segregated formal lounge and an expansive master suite on the ground floor, accessible directly from the entry. Complete with a walk-in robe and ensuite, this master retreat offers convenience and comfort. Internal access from the double garage leads into the entryway, making your daily routine a breeze.
Ascend to the upper level and bask in the light-filled open-plan family, meals, and kitchen area. This inviting space seamlessly extends onto a covered outdoor entertaining haven with a sought-after northerly aspect. Here, you can relish the picturesque view of manicured, easy-care gardens.
Stay cosy year-round with a ducted heating and cooling system as well as the convenience of an additional split-system air conditioner in the living area. Ceiling fans grace both the living area and bedrooms, ensuring optimal comfort in every corner.
Features
- 4 bedrooms offering ample space for your family, guests, or a home office
- 2 bathrooms plus a segregated powder room for added functionality
- Equipped with a sufficient Solar system to reduce rising power bills
- Split-level design, beautifully presented throughout, functional floor plan
- Reverse cycle air-conditioning, heating and cooling for all-year-round comfort
- Modern kitchen with stainless steel dishwasher, oven, and gas cooktop
- Beautiful backyard with covered entertaining area for gatherings and BBQs
- Segregated living areas providing space for the whole family
- Three min drive to Casey Market town with a host of shops and restaurants
- Double garage offering secure parking and internal access
- Close to schools, parks, shops, and a host of local transport options
Block: 472m2
Living area: 140.61m2
Pergola: 34m2
Garage: 36.4m2
Total area: 211.01m2
Cost breakdown
Rates: $783.59 p.q
Land Tax (only if rented): $1,261.98 p.q
Potential rental return: $750 - $800 p.w
This information has been obtained from reliable sources however, we cannot guarantee its complete accuracy so we recommend that you also conduct your own enquiries to verify the details contained herein.
Inspect
Contact agent


