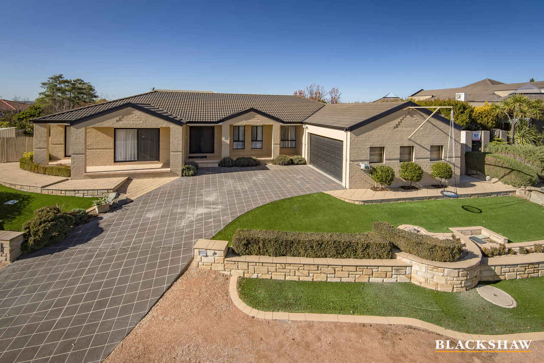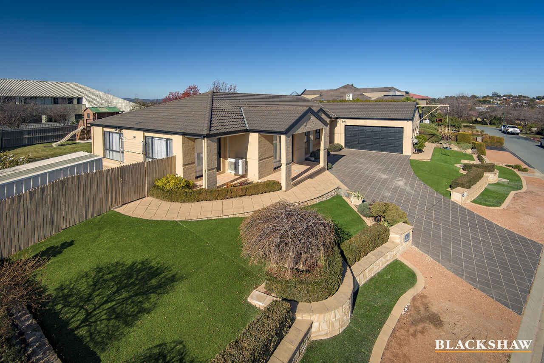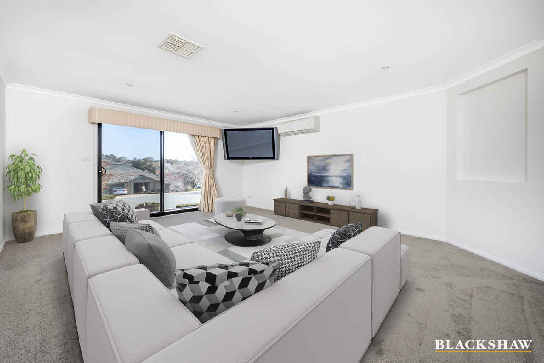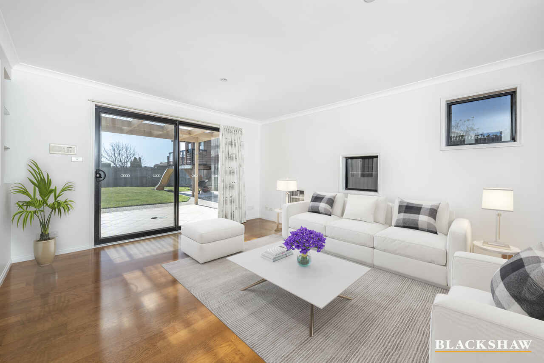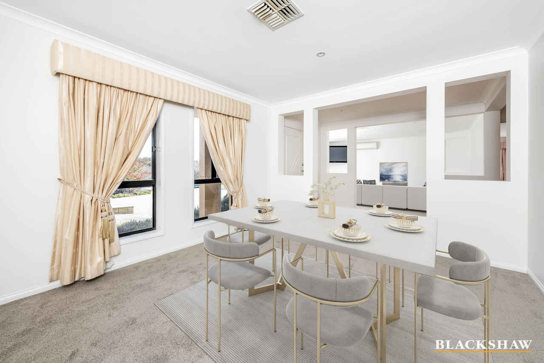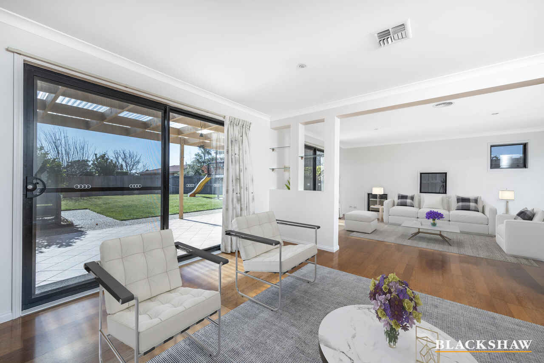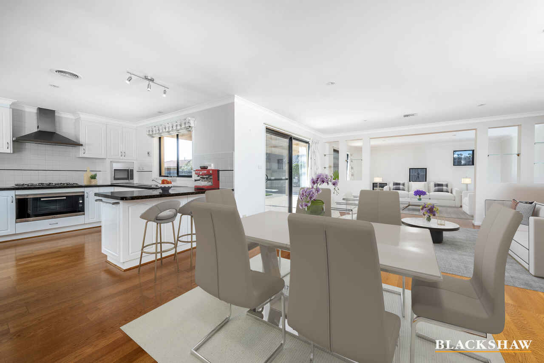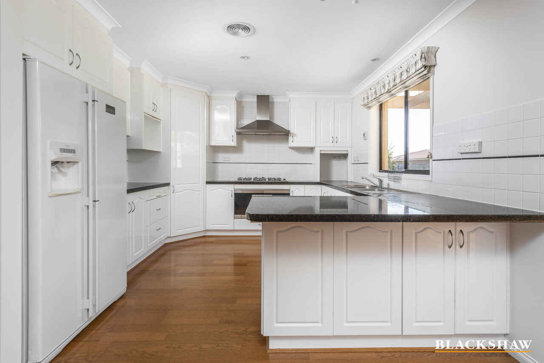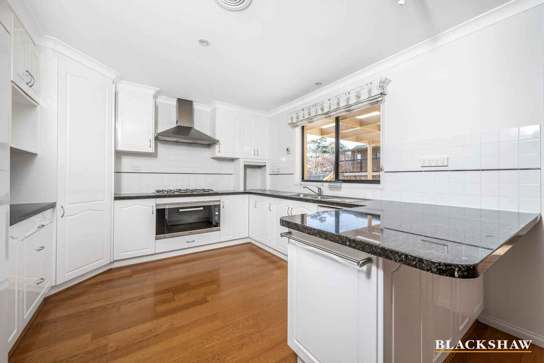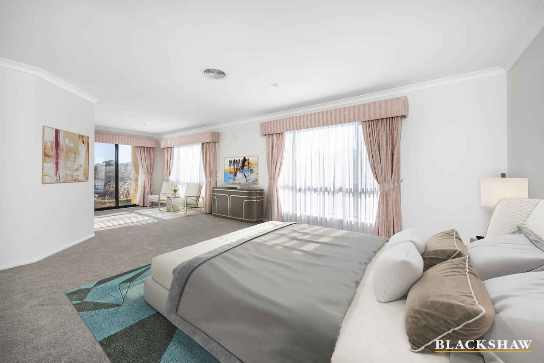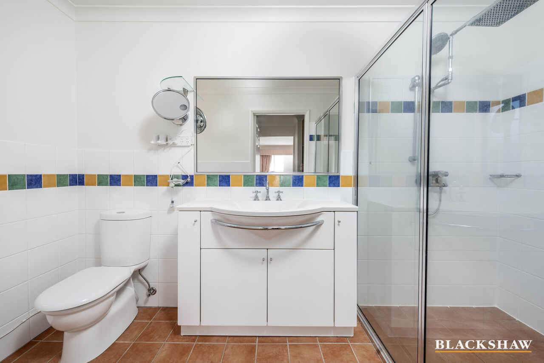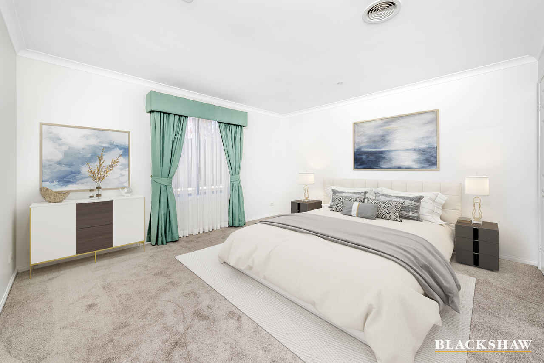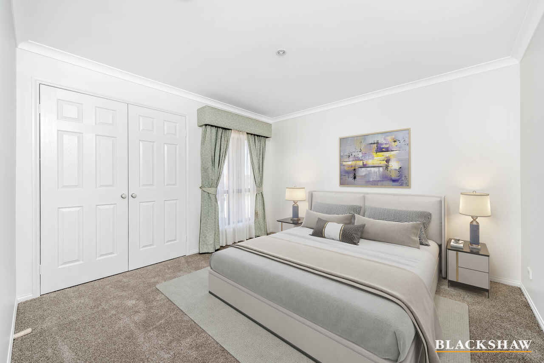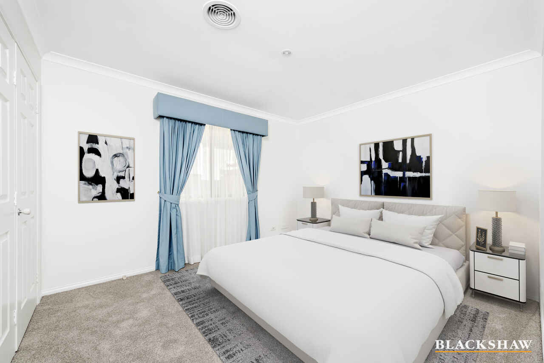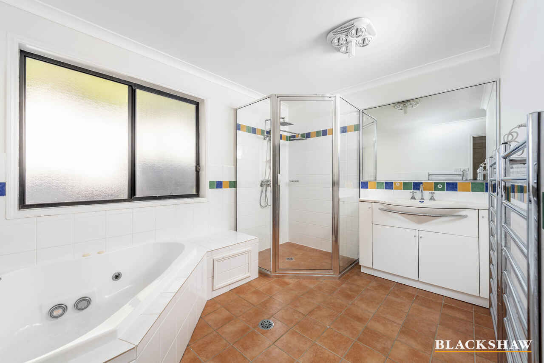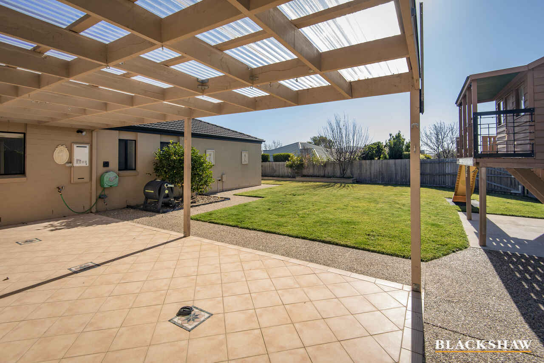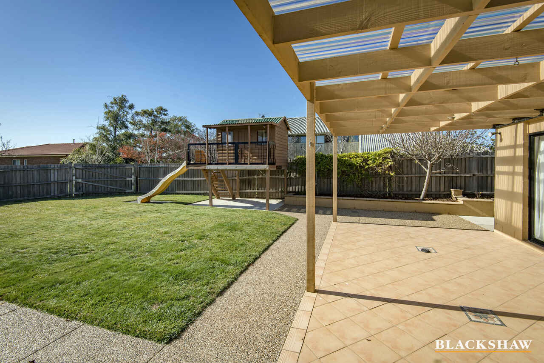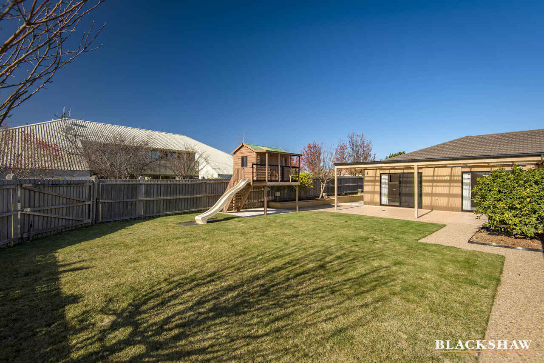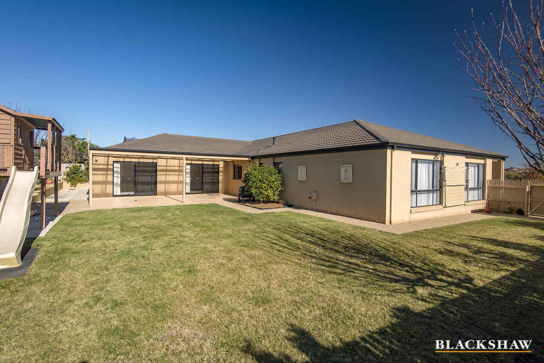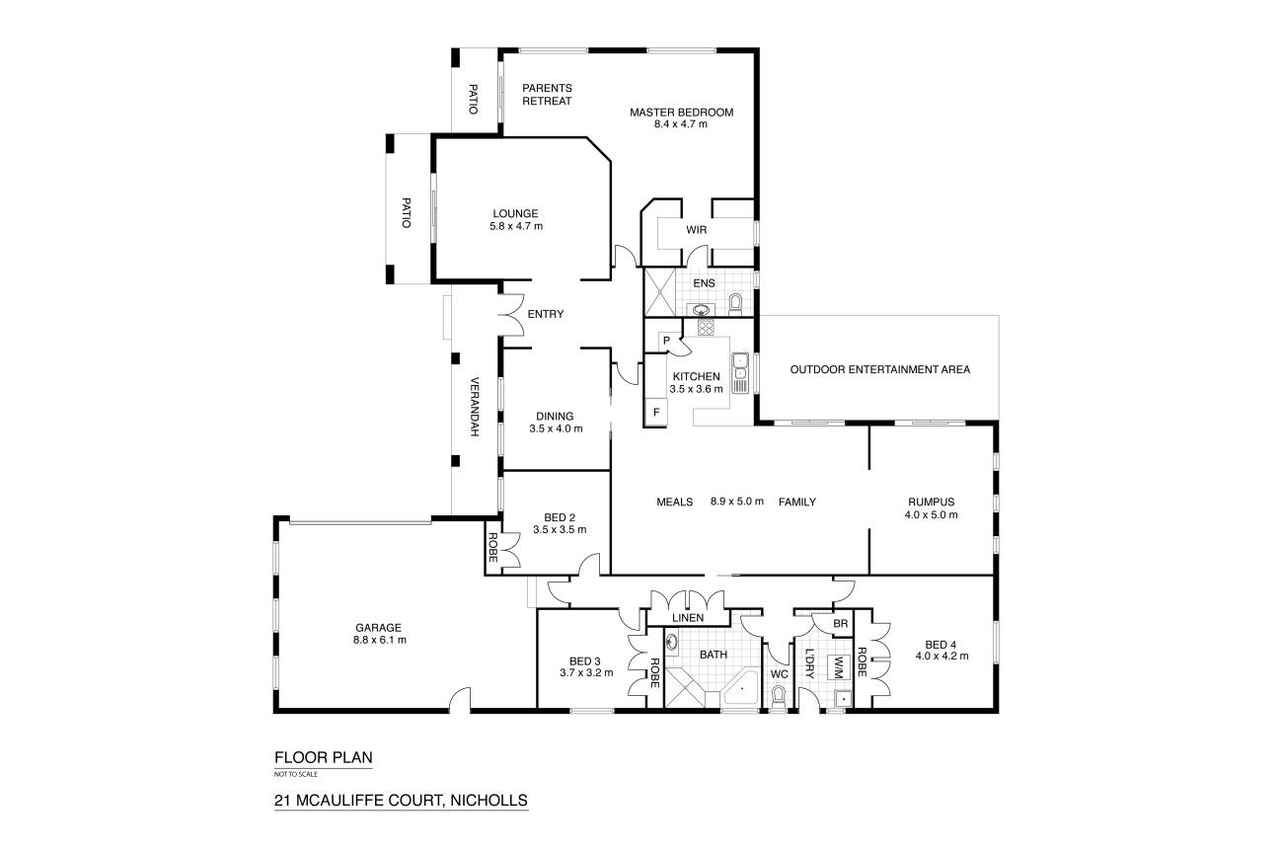All the space and comfort a family could desire, in a superb...
Sold
Location
21 McAuliffe Court
Nicholls ACT 2913
Details
4
2
2
EER: 5.0
House
Sold
Land area: | 914 sqm (approx) |
Building size: | 394 sqm (approx) |
Situated in an elevated position on the high side of the street, this is a home sure to appeal from first sight in its design and proportions, complemented by the bagged finish on brickwork, attractive gardens with a weeping cherry and sandstone landscaping. A sturdy swing in the front garden adds to the welcoming feel. This inviting home offers an outstandingly large floor area, and with fresh white décor and brand new carpet, is ready for its new family to move in!
Double doors reveal a wide entry, opening into the carpeted formal lounge on the left and dining to the right. Downlighting throughout the home adds to the elegance and warmth, while comfort is assured with ducted reverse cycle air conditioning. From the spacious lounge there is an outlook to Harcourt Hill and sliding glass doors open onto the front sitting area and views to the Brindabellas.
Winter sun streams into the huge, north facing informal living, from the stunning kitchen, meals and family to a rumpus. Featuring a large area of stone benchtop, a 900 mm Miele stainless steel oven, gas cooktop, rangehood, Miele dishwasher and a corner pantry, the kitchen invites collaborative efforts from family and friends. Sliding doors open from family and rumpus areas onto the expansive entertaining space, basking in the sun.
Sharing the warmth of the north aspect through two large windows and door to a sitting area, the luxuriously proportioned master suite offers a parents' retreat and a walk through robe and ensuite with a double shower. Adjacent to the family room on the opposite side of the home, are three other generous bedrooms, notably the second, and all have built-in robes. Soft new carpet and quality drapes with pelmets create comfort in all, while an intercom system connects all bedrooms and living areas. As expected, the main bathroom offers space and luxury, featuring a shower with two rain shower fittings and a corner spa bath, as well as three heated towel rails. Two instantaneous hot water systems serve the home.
The flow through from vast informal living onto extensive outdoor space makes for effortless entertaining on any scale. The pergola is covered with clear sheeting, while the north aspect ensures enjoyment year round. From the elevated position you can enjoy the outlook over the softly turfed rear garden, beautifully landscaped with a number of raised garden beds, where white camellias are in flower. The eye-catching centrepiece is the well built cubby house with staircase and slippery dip!
Two water tanks supply irrigated turf and garden beds and there are three garden sheds. Cars are well accommodated too, with the massive double garage and workshop space measuring approximately 8.8 x 6.4 metres, equipped with an auto panel lift door.
Peaceful yet convenient to so much, the location is perfect, just a stroll to Nicholls Village Centre, Gold Creek Primary School, Holy Spirit Primary School and Gold Creek High School. Walking trails around Gungahlin Pond are close by and golfers are spoilt for choice, at nearby Gold Creek Country Club or The Lakes Golf Club. And all the facilities of Gungahlin Marketplace are only a short distance!
Features
- Substantial family home offers enormous living, entertaining areas and bedrooms
- Views from elevated, peaceful position on high side of attractive street
- Instant street appeal, with bagged finish and a weeping cherry amidst sandstone landscaping
- Freshly decorated in neutral white throughout
- Brand new carpet laid in formal lounge and dining areas, and all bedrooms
- Downlighting throughout the home
- Sliding door from lounge leads onto front sitting area, with views to Brindabellas and Harcourt Hill
- Ducted reverse cycle air conditioning as well as a reverse cycle unit in formal lounge
- Huge informal living area has impressive kitchen, meals, family area and a rumpus
- Large glossy floor tiles extend from wide entry with double doors, through casual living areas
- Stunning kitchen features large expanse of stone benchtops and a corner pantry
- Miele 900 mm stainless steel oven, gas cooktop, rangehood and a Miele dishwasher
- Large laundry with storage
- Luxuriously sized master suite offers parents' retreat, walk-in robe, ensuite with double shower
- Master bedroom enjoys north aspect, sunlight pouring in through two wide windows & sliding door
- Adjacent to family room are three other spacious bedrooms, all with built-in robes and pelmets
- Large number of power points in fourth bedroom (8) and in third bedroom (6)
- Generous main bathroom features two rain shower fittings, a spa bath and heated towel rails
- Two instantaneous Rheem hot water units
- Ducted vacuum system
- Security system and secure rear garden with vehicle access
- Internal access from massive garage, approx. 8.8 x 6.4 metres, with insulated, auto panel lift door
- Short walk to Nicholls Village Centre, Gold Creek and Holy Spirit Primary, Gold Creek High School
- Short distance into Gungahlin town centre
- Stroll to nature trail around Gungahlin Pond and to Gold Creek Country Club or the Lakes Golf Club
Read MoreDouble doors reveal a wide entry, opening into the carpeted formal lounge on the left and dining to the right. Downlighting throughout the home adds to the elegance and warmth, while comfort is assured with ducted reverse cycle air conditioning. From the spacious lounge there is an outlook to Harcourt Hill and sliding glass doors open onto the front sitting area and views to the Brindabellas.
Winter sun streams into the huge, north facing informal living, from the stunning kitchen, meals and family to a rumpus. Featuring a large area of stone benchtop, a 900 mm Miele stainless steel oven, gas cooktop, rangehood, Miele dishwasher and a corner pantry, the kitchen invites collaborative efforts from family and friends. Sliding doors open from family and rumpus areas onto the expansive entertaining space, basking in the sun.
Sharing the warmth of the north aspect through two large windows and door to a sitting area, the luxuriously proportioned master suite offers a parents' retreat and a walk through robe and ensuite with a double shower. Adjacent to the family room on the opposite side of the home, are three other generous bedrooms, notably the second, and all have built-in robes. Soft new carpet and quality drapes with pelmets create comfort in all, while an intercom system connects all bedrooms and living areas. As expected, the main bathroom offers space and luxury, featuring a shower with two rain shower fittings and a corner spa bath, as well as three heated towel rails. Two instantaneous hot water systems serve the home.
The flow through from vast informal living onto extensive outdoor space makes for effortless entertaining on any scale. The pergola is covered with clear sheeting, while the north aspect ensures enjoyment year round. From the elevated position you can enjoy the outlook over the softly turfed rear garden, beautifully landscaped with a number of raised garden beds, where white camellias are in flower. The eye-catching centrepiece is the well built cubby house with staircase and slippery dip!
Two water tanks supply irrigated turf and garden beds and there are three garden sheds. Cars are well accommodated too, with the massive double garage and workshop space measuring approximately 8.8 x 6.4 metres, equipped with an auto panel lift door.
Peaceful yet convenient to so much, the location is perfect, just a stroll to Nicholls Village Centre, Gold Creek Primary School, Holy Spirit Primary School and Gold Creek High School. Walking trails around Gungahlin Pond are close by and golfers are spoilt for choice, at nearby Gold Creek Country Club or The Lakes Golf Club. And all the facilities of Gungahlin Marketplace are only a short distance!
Features
- Substantial family home offers enormous living, entertaining areas and bedrooms
- Views from elevated, peaceful position on high side of attractive street
- Instant street appeal, with bagged finish and a weeping cherry amidst sandstone landscaping
- Freshly decorated in neutral white throughout
- Brand new carpet laid in formal lounge and dining areas, and all bedrooms
- Downlighting throughout the home
- Sliding door from lounge leads onto front sitting area, with views to Brindabellas and Harcourt Hill
- Ducted reverse cycle air conditioning as well as a reverse cycle unit in formal lounge
- Huge informal living area has impressive kitchen, meals, family area and a rumpus
- Large glossy floor tiles extend from wide entry with double doors, through casual living areas
- Stunning kitchen features large expanse of stone benchtops and a corner pantry
- Miele 900 mm stainless steel oven, gas cooktop, rangehood and a Miele dishwasher
- Large laundry with storage
- Luxuriously sized master suite offers parents' retreat, walk-in robe, ensuite with double shower
- Master bedroom enjoys north aspect, sunlight pouring in through two wide windows & sliding door
- Adjacent to family room are three other spacious bedrooms, all with built-in robes and pelmets
- Large number of power points in fourth bedroom (8) and in third bedroom (6)
- Generous main bathroom features two rain shower fittings, a spa bath and heated towel rails
- Two instantaneous Rheem hot water units
- Ducted vacuum system
- Security system and secure rear garden with vehicle access
- Internal access from massive garage, approx. 8.8 x 6.4 metres, with insulated, auto panel lift door
- Short walk to Nicholls Village Centre, Gold Creek and Holy Spirit Primary, Gold Creek High School
- Short distance into Gungahlin town centre
- Stroll to nature trail around Gungahlin Pond and to Gold Creek Country Club or the Lakes Golf Club
Inspect
Contact agent
Listing agents
Situated in an elevated position on the high side of the street, this is a home sure to appeal from first sight in its design and proportions, complemented by the bagged finish on brickwork, attractive gardens with a weeping cherry and sandstone landscaping. A sturdy swing in the front garden adds to the welcoming feel. This inviting home offers an outstandingly large floor area, and with fresh white décor and brand new carpet, is ready for its new family to move in!
Double doors reveal a wide entry, opening into the carpeted formal lounge on the left and dining to the right. Downlighting throughout the home adds to the elegance and warmth, while comfort is assured with ducted reverse cycle air conditioning. From the spacious lounge there is an outlook to Harcourt Hill and sliding glass doors open onto the front sitting area and views to the Brindabellas.
Winter sun streams into the huge, north facing informal living, from the stunning kitchen, meals and family to a rumpus. Featuring a large area of stone benchtop, a 900 mm Miele stainless steel oven, gas cooktop, rangehood, Miele dishwasher and a corner pantry, the kitchen invites collaborative efforts from family and friends. Sliding doors open from family and rumpus areas onto the expansive entertaining space, basking in the sun.
Sharing the warmth of the north aspect through two large windows and door to a sitting area, the luxuriously proportioned master suite offers a parents' retreat and a walk through robe and ensuite with a double shower. Adjacent to the family room on the opposite side of the home, are three other generous bedrooms, notably the second, and all have built-in robes. Soft new carpet and quality drapes with pelmets create comfort in all, while an intercom system connects all bedrooms and living areas. As expected, the main bathroom offers space and luxury, featuring a shower with two rain shower fittings and a corner spa bath, as well as three heated towel rails. Two instantaneous hot water systems serve the home.
The flow through from vast informal living onto extensive outdoor space makes for effortless entertaining on any scale. The pergola is covered with clear sheeting, while the north aspect ensures enjoyment year round. From the elevated position you can enjoy the outlook over the softly turfed rear garden, beautifully landscaped with a number of raised garden beds, where white camellias are in flower. The eye-catching centrepiece is the well built cubby house with staircase and slippery dip!
Two water tanks supply irrigated turf and garden beds and there are three garden sheds. Cars are well accommodated too, with the massive double garage and workshop space measuring approximately 8.8 x 6.4 metres, equipped with an auto panel lift door.
Peaceful yet convenient to so much, the location is perfect, just a stroll to Nicholls Village Centre, Gold Creek Primary School, Holy Spirit Primary School and Gold Creek High School. Walking trails around Gungahlin Pond are close by and golfers are spoilt for choice, at nearby Gold Creek Country Club or The Lakes Golf Club. And all the facilities of Gungahlin Marketplace are only a short distance!
Features
- Substantial family home offers enormous living, entertaining areas and bedrooms
- Views from elevated, peaceful position on high side of attractive street
- Instant street appeal, with bagged finish and a weeping cherry amidst sandstone landscaping
- Freshly decorated in neutral white throughout
- Brand new carpet laid in formal lounge and dining areas, and all bedrooms
- Downlighting throughout the home
- Sliding door from lounge leads onto front sitting area, with views to Brindabellas and Harcourt Hill
- Ducted reverse cycle air conditioning as well as a reverse cycle unit in formal lounge
- Huge informal living area has impressive kitchen, meals, family area and a rumpus
- Large glossy floor tiles extend from wide entry with double doors, through casual living areas
- Stunning kitchen features large expanse of stone benchtops and a corner pantry
- Miele 900 mm stainless steel oven, gas cooktop, rangehood and a Miele dishwasher
- Large laundry with storage
- Luxuriously sized master suite offers parents' retreat, walk-in robe, ensuite with double shower
- Master bedroom enjoys north aspect, sunlight pouring in through two wide windows & sliding door
- Adjacent to family room are three other spacious bedrooms, all with built-in robes and pelmets
- Large number of power points in fourth bedroom (8) and in third bedroom (6)
- Generous main bathroom features two rain shower fittings, a spa bath and heated towel rails
- Two instantaneous Rheem hot water units
- Ducted vacuum system
- Security system and secure rear garden with vehicle access
- Internal access from massive garage, approx. 8.8 x 6.4 metres, with insulated, auto panel lift door
- Short walk to Nicholls Village Centre, Gold Creek and Holy Spirit Primary, Gold Creek High School
- Short distance into Gungahlin town centre
- Stroll to nature trail around Gungahlin Pond and to Gold Creek Country Club or the Lakes Golf Club
Read MoreDouble doors reveal a wide entry, opening into the carpeted formal lounge on the left and dining to the right. Downlighting throughout the home adds to the elegance and warmth, while comfort is assured with ducted reverse cycle air conditioning. From the spacious lounge there is an outlook to Harcourt Hill and sliding glass doors open onto the front sitting area and views to the Brindabellas.
Winter sun streams into the huge, north facing informal living, from the stunning kitchen, meals and family to a rumpus. Featuring a large area of stone benchtop, a 900 mm Miele stainless steel oven, gas cooktop, rangehood, Miele dishwasher and a corner pantry, the kitchen invites collaborative efforts from family and friends. Sliding doors open from family and rumpus areas onto the expansive entertaining space, basking in the sun.
Sharing the warmth of the north aspect through two large windows and door to a sitting area, the luxuriously proportioned master suite offers a parents' retreat and a walk through robe and ensuite with a double shower. Adjacent to the family room on the opposite side of the home, are three other generous bedrooms, notably the second, and all have built-in robes. Soft new carpet and quality drapes with pelmets create comfort in all, while an intercom system connects all bedrooms and living areas. As expected, the main bathroom offers space and luxury, featuring a shower with two rain shower fittings and a corner spa bath, as well as three heated towel rails. Two instantaneous hot water systems serve the home.
The flow through from vast informal living onto extensive outdoor space makes for effortless entertaining on any scale. The pergola is covered with clear sheeting, while the north aspect ensures enjoyment year round. From the elevated position you can enjoy the outlook over the softly turfed rear garden, beautifully landscaped with a number of raised garden beds, where white camellias are in flower. The eye-catching centrepiece is the well built cubby house with staircase and slippery dip!
Two water tanks supply irrigated turf and garden beds and there are three garden sheds. Cars are well accommodated too, with the massive double garage and workshop space measuring approximately 8.8 x 6.4 metres, equipped with an auto panel lift door.
Peaceful yet convenient to so much, the location is perfect, just a stroll to Nicholls Village Centre, Gold Creek Primary School, Holy Spirit Primary School and Gold Creek High School. Walking trails around Gungahlin Pond are close by and golfers are spoilt for choice, at nearby Gold Creek Country Club or The Lakes Golf Club. And all the facilities of Gungahlin Marketplace are only a short distance!
Features
- Substantial family home offers enormous living, entertaining areas and bedrooms
- Views from elevated, peaceful position on high side of attractive street
- Instant street appeal, with bagged finish and a weeping cherry amidst sandstone landscaping
- Freshly decorated in neutral white throughout
- Brand new carpet laid in formal lounge and dining areas, and all bedrooms
- Downlighting throughout the home
- Sliding door from lounge leads onto front sitting area, with views to Brindabellas and Harcourt Hill
- Ducted reverse cycle air conditioning as well as a reverse cycle unit in formal lounge
- Huge informal living area has impressive kitchen, meals, family area and a rumpus
- Large glossy floor tiles extend from wide entry with double doors, through casual living areas
- Stunning kitchen features large expanse of stone benchtops and a corner pantry
- Miele 900 mm stainless steel oven, gas cooktop, rangehood and a Miele dishwasher
- Large laundry with storage
- Luxuriously sized master suite offers parents' retreat, walk-in robe, ensuite with double shower
- Master bedroom enjoys north aspect, sunlight pouring in through two wide windows & sliding door
- Adjacent to family room are three other spacious bedrooms, all with built-in robes and pelmets
- Large number of power points in fourth bedroom (8) and in third bedroom (6)
- Generous main bathroom features two rain shower fittings, a spa bath and heated towel rails
- Two instantaneous Rheem hot water units
- Ducted vacuum system
- Security system and secure rear garden with vehicle access
- Internal access from massive garage, approx. 8.8 x 6.4 metres, with insulated, auto panel lift door
- Short walk to Nicholls Village Centre, Gold Creek and Holy Spirit Primary, Gold Creek High School
- Short distance into Gungahlin town centre
- Stroll to nature trail around Gungahlin Pond and to Gold Creek Country Club or the Lakes Golf Club
Location
21 McAuliffe Court
Nicholls ACT 2913
Details
4
2
2
EER: 5.0
House
Sold
Land area: | 914 sqm (approx) |
Building size: | 394 sqm (approx) |
Situated in an elevated position on the high side of the street, this is a home sure to appeal from first sight in its design and proportions, complemented by the bagged finish on brickwork, attractive gardens with a weeping cherry and sandstone landscaping. A sturdy swing in the front garden adds to the welcoming feel. This inviting home offers an outstandingly large floor area, and with fresh white décor and brand new carpet, is ready for its new family to move in!
Double doors reveal a wide entry, opening into the carpeted formal lounge on the left and dining to the right. Downlighting throughout the home adds to the elegance and warmth, while comfort is assured with ducted reverse cycle air conditioning. From the spacious lounge there is an outlook to Harcourt Hill and sliding glass doors open onto the front sitting area and views to the Brindabellas.
Winter sun streams into the huge, north facing informal living, from the stunning kitchen, meals and family to a rumpus. Featuring a large area of stone benchtop, a 900 mm Miele stainless steel oven, gas cooktop, rangehood, Miele dishwasher and a corner pantry, the kitchen invites collaborative efforts from family and friends. Sliding doors open from family and rumpus areas onto the expansive entertaining space, basking in the sun.
Sharing the warmth of the north aspect through two large windows and door to a sitting area, the luxuriously proportioned master suite offers a parents' retreat and a walk through robe and ensuite with a double shower. Adjacent to the family room on the opposite side of the home, are three other generous bedrooms, notably the second, and all have built-in robes. Soft new carpet and quality drapes with pelmets create comfort in all, while an intercom system connects all bedrooms and living areas. As expected, the main bathroom offers space and luxury, featuring a shower with two rain shower fittings and a corner spa bath, as well as three heated towel rails. Two instantaneous hot water systems serve the home.
The flow through from vast informal living onto extensive outdoor space makes for effortless entertaining on any scale. The pergola is covered with clear sheeting, while the north aspect ensures enjoyment year round. From the elevated position you can enjoy the outlook over the softly turfed rear garden, beautifully landscaped with a number of raised garden beds, where white camellias are in flower. The eye-catching centrepiece is the well built cubby house with staircase and slippery dip!
Two water tanks supply irrigated turf and garden beds and there are three garden sheds. Cars are well accommodated too, with the massive double garage and workshop space measuring approximately 8.8 x 6.4 metres, equipped with an auto panel lift door.
Peaceful yet convenient to so much, the location is perfect, just a stroll to Nicholls Village Centre, Gold Creek Primary School, Holy Spirit Primary School and Gold Creek High School. Walking trails around Gungahlin Pond are close by and golfers are spoilt for choice, at nearby Gold Creek Country Club or The Lakes Golf Club. And all the facilities of Gungahlin Marketplace are only a short distance!
Features
- Substantial family home offers enormous living, entertaining areas and bedrooms
- Views from elevated, peaceful position on high side of attractive street
- Instant street appeal, with bagged finish and a weeping cherry amidst sandstone landscaping
- Freshly decorated in neutral white throughout
- Brand new carpet laid in formal lounge and dining areas, and all bedrooms
- Downlighting throughout the home
- Sliding door from lounge leads onto front sitting area, with views to Brindabellas and Harcourt Hill
- Ducted reverse cycle air conditioning as well as a reverse cycle unit in formal lounge
- Huge informal living area has impressive kitchen, meals, family area and a rumpus
- Large glossy floor tiles extend from wide entry with double doors, through casual living areas
- Stunning kitchen features large expanse of stone benchtops and a corner pantry
- Miele 900 mm stainless steel oven, gas cooktop, rangehood and a Miele dishwasher
- Large laundry with storage
- Luxuriously sized master suite offers parents' retreat, walk-in robe, ensuite with double shower
- Master bedroom enjoys north aspect, sunlight pouring in through two wide windows & sliding door
- Adjacent to family room are three other spacious bedrooms, all with built-in robes and pelmets
- Large number of power points in fourth bedroom (8) and in third bedroom (6)
- Generous main bathroom features two rain shower fittings, a spa bath and heated towel rails
- Two instantaneous Rheem hot water units
- Ducted vacuum system
- Security system and secure rear garden with vehicle access
- Internal access from massive garage, approx. 8.8 x 6.4 metres, with insulated, auto panel lift door
- Short walk to Nicholls Village Centre, Gold Creek and Holy Spirit Primary, Gold Creek High School
- Short distance into Gungahlin town centre
- Stroll to nature trail around Gungahlin Pond and to Gold Creek Country Club or the Lakes Golf Club
Read MoreDouble doors reveal a wide entry, opening into the carpeted formal lounge on the left and dining to the right. Downlighting throughout the home adds to the elegance and warmth, while comfort is assured with ducted reverse cycle air conditioning. From the spacious lounge there is an outlook to Harcourt Hill and sliding glass doors open onto the front sitting area and views to the Brindabellas.
Winter sun streams into the huge, north facing informal living, from the stunning kitchen, meals and family to a rumpus. Featuring a large area of stone benchtop, a 900 mm Miele stainless steel oven, gas cooktop, rangehood, Miele dishwasher and a corner pantry, the kitchen invites collaborative efforts from family and friends. Sliding doors open from family and rumpus areas onto the expansive entertaining space, basking in the sun.
Sharing the warmth of the north aspect through two large windows and door to a sitting area, the luxuriously proportioned master suite offers a parents' retreat and a walk through robe and ensuite with a double shower. Adjacent to the family room on the opposite side of the home, are three other generous bedrooms, notably the second, and all have built-in robes. Soft new carpet and quality drapes with pelmets create comfort in all, while an intercom system connects all bedrooms and living areas. As expected, the main bathroom offers space and luxury, featuring a shower with two rain shower fittings and a corner spa bath, as well as three heated towel rails. Two instantaneous hot water systems serve the home.
The flow through from vast informal living onto extensive outdoor space makes for effortless entertaining on any scale. The pergola is covered with clear sheeting, while the north aspect ensures enjoyment year round. From the elevated position you can enjoy the outlook over the softly turfed rear garden, beautifully landscaped with a number of raised garden beds, where white camellias are in flower. The eye-catching centrepiece is the well built cubby house with staircase and slippery dip!
Two water tanks supply irrigated turf and garden beds and there are three garden sheds. Cars are well accommodated too, with the massive double garage and workshop space measuring approximately 8.8 x 6.4 metres, equipped with an auto panel lift door.
Peaceful yet convenient to so much, the location is perfect, just a stroll to Nicholls Village Centre, Gold Creek Primary School, Holy Spirit Primary School and Gold Creek High School. Walking trails around Gungahlin Pond are close by and golfers are spoilt for choice, at nearby Gold Creek Country Club or The Lakes Golf Club. And all the facilities of Gungahlin Marketplace are only a short distance!
Features
- Substantial family home offers enormous living, entertaining areas and bedrooms
- Views from elevated, peaceful position on high side of attractive street
- Instant street appeal, with bagged finish and a weeping cherry amidst sandstone landscaping
- Freshly decorated in neutral white throughout
- Brand new carpet laid in formal lounge and dining areas, and all bedrooms
- Downlighting throughout the home
- Sliding door from lounge leads onto front sitting area, with views to Brindabellas and Harcourt Hill
- Ducted reverse cycle air conditioning as well as a reverse cycle unit in formal lounge
- Huge informal living area has impressive kitchen, meals, family area and a rumpus
- Large glossy floor tiles extend from wide entry with double doors, through casual living areas
- Stunning kitchen features large expanse of stone benchtops and a corner pantry
- Miele 900 mm stainless steel oven, gas cooktop, rangehood and a Miele dishwasher
- Large laundry with storage
- Luxuriously sized master suite offers parents' retreat, walk-in robe, ensuite with double shower
- Master bedroom enjoys north aspect, sunlight pouring in through two wide windows & sliding door
- Adjacent to family room are three other spacious bedrooms, all with built-in robes and pelmets
- Large number of power points in fourth bedroom (8) and in third bedroom (6)
- Generous main bathroom features two rain shower fittings, a spa bath and heated towel rails
- Two instantaneous Rheem hot water units
- Ducted vacuum system
- Security system and secure rear garden with vehicle access
- Internal access from massive garage, approx. 8.8 x 6.4 metres, with insulated, auto panel lift door
- Short walk to Nicholls Village Centre, Gold Creek and Holy Spirit Primary, Gold Creek High School
- Short distance into Gungahlin town centre
- Stroll to nature trail around Gungahlin Pond and to Gold Creek Country Club or the Lakes Golf Club
Inspect
Contact agent


