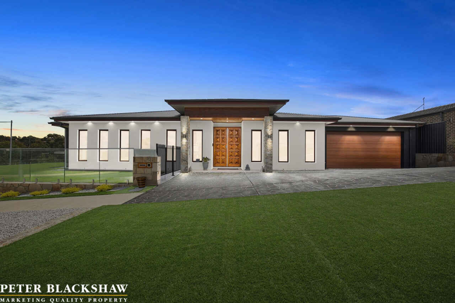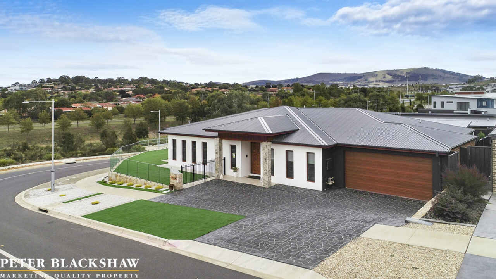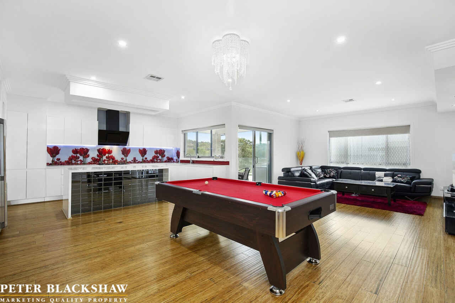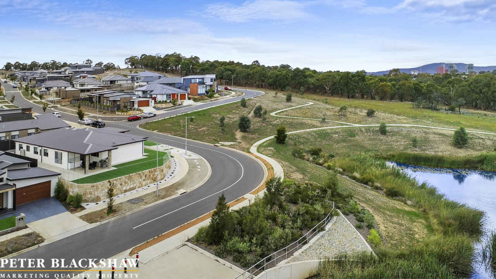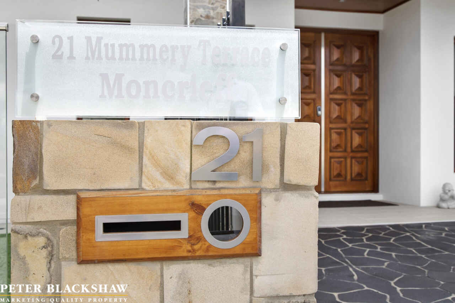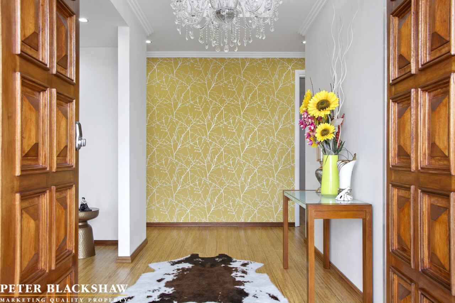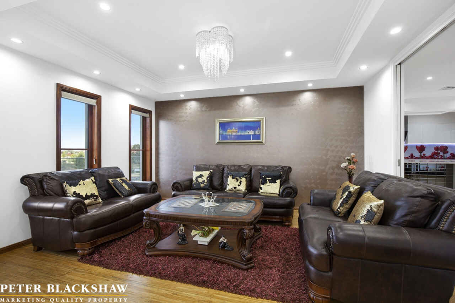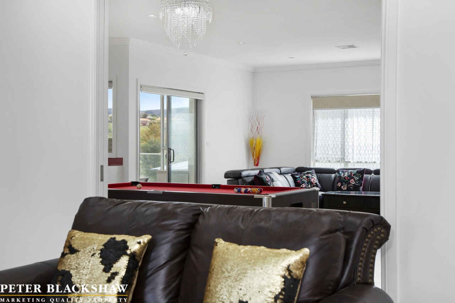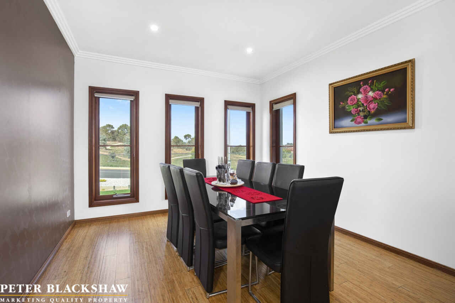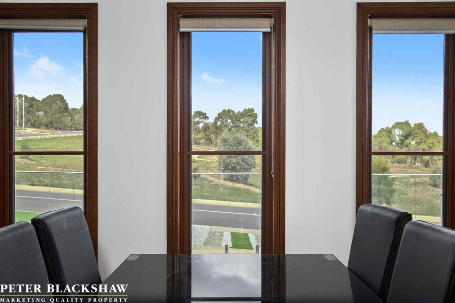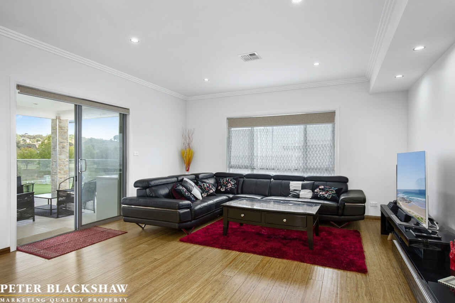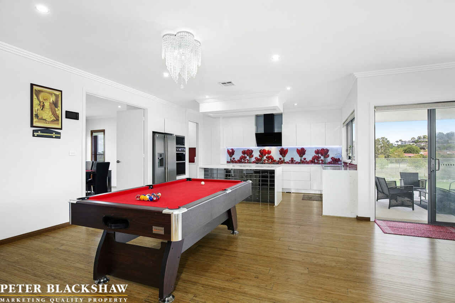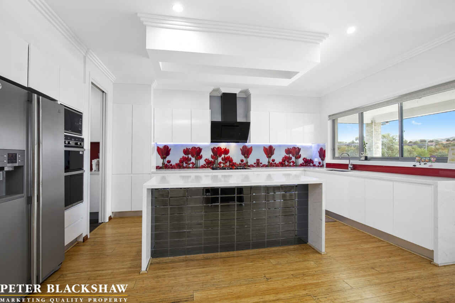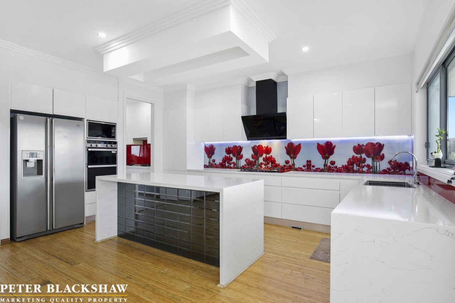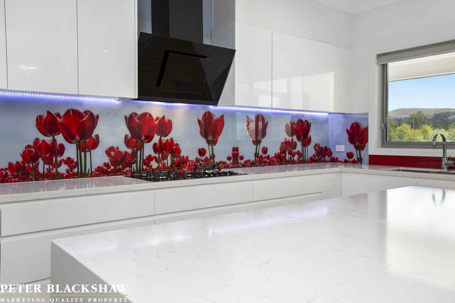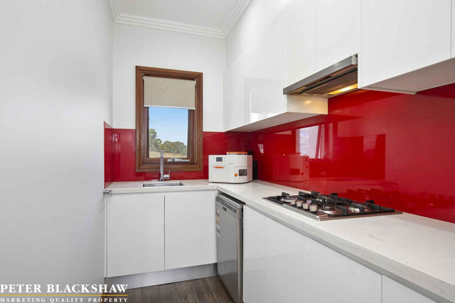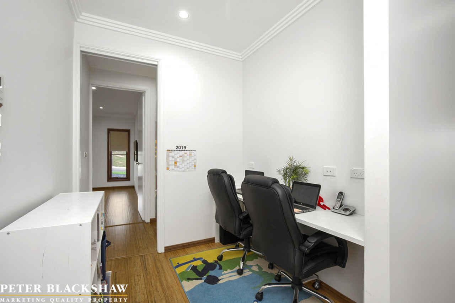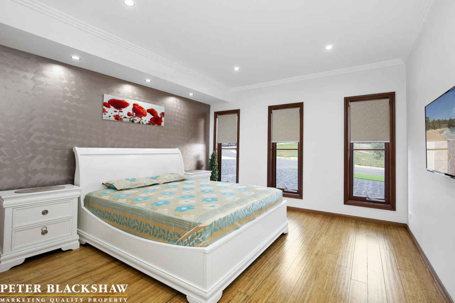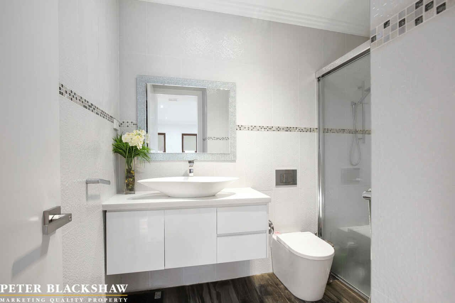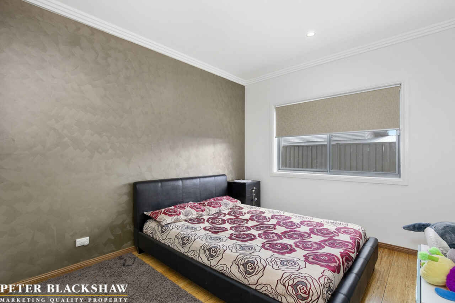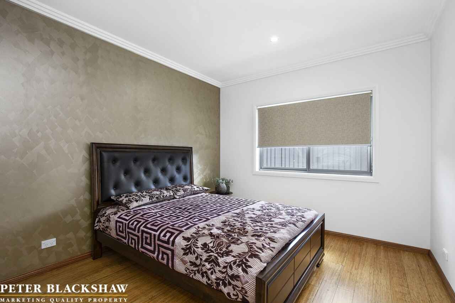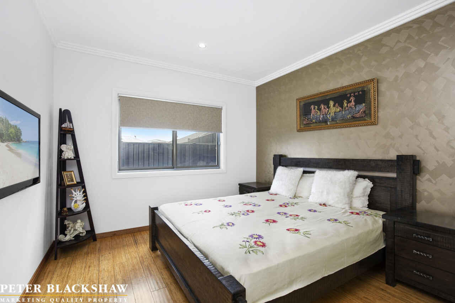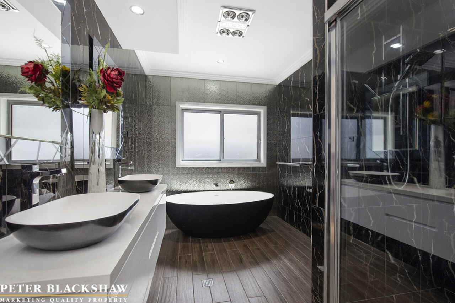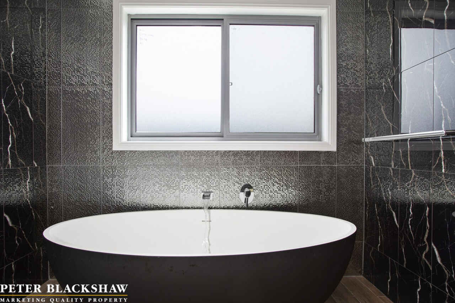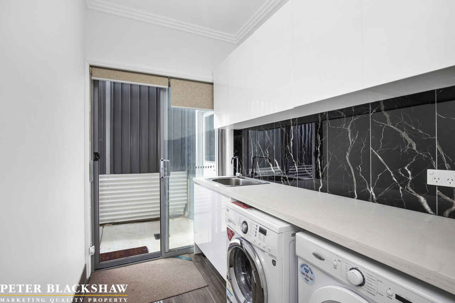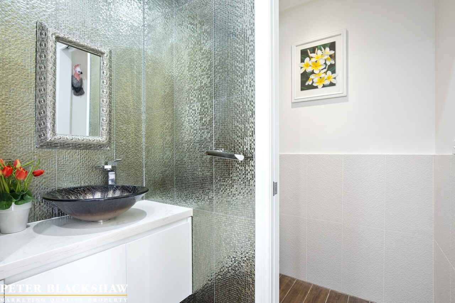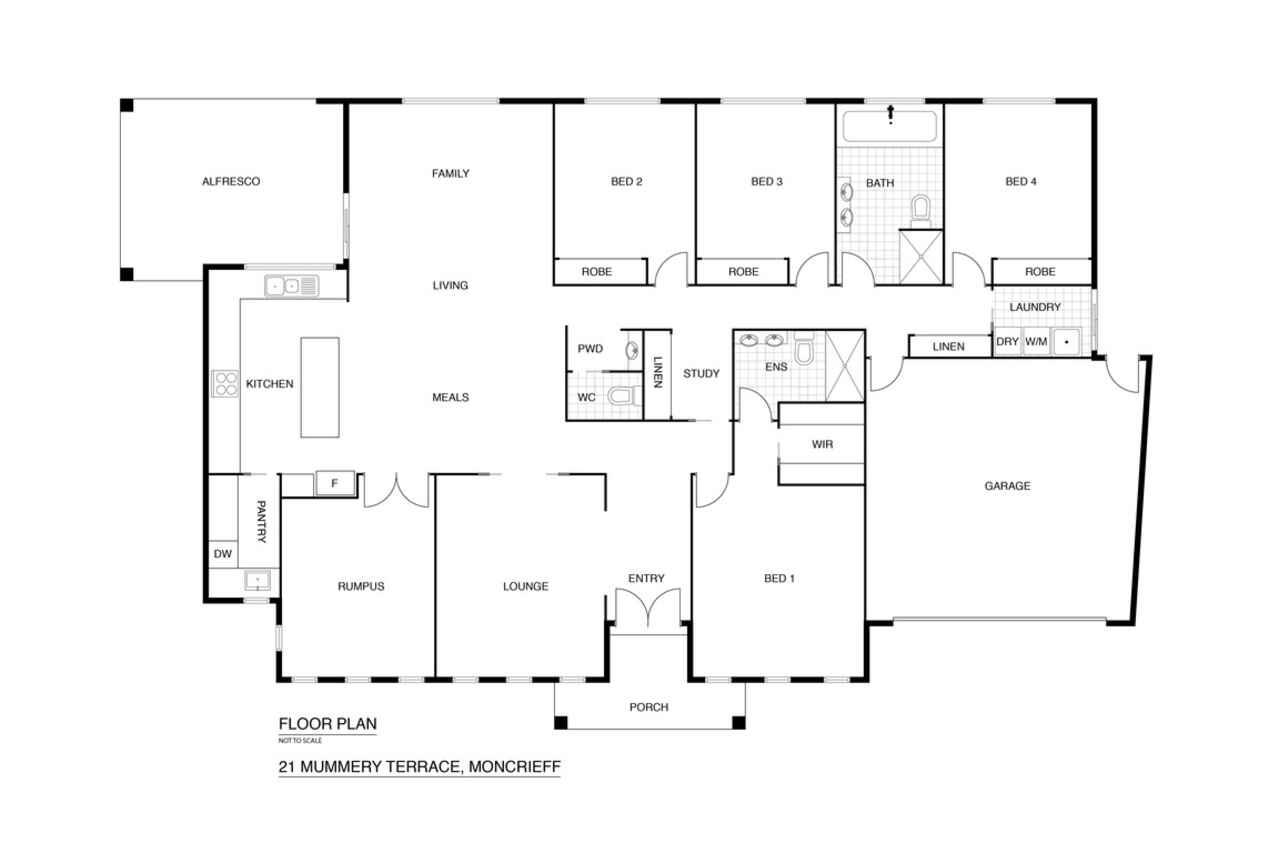Opposite reserve & pond with views
Sold
Location
21 Mummery Terrace
Moncrieff ACT 2914
Details
4
2
2
EER: 6.0
House
Sold
Rates: | $2,248.71 annually |
Land area: | 607 sqm (approx) |
Building size: | 307 sqm (approx) |
Nestled in one of the best pockets in Moncrieff, the quality design and functional floor plan of this commanding near new residence will meet the changing demands of any family configuration.
Maximising the elevated block location, the expansive views from the front of the home and the covered outdoor entertaining area are superb and very hard to find.
There are three separate living areas on offer with the formal lounge set at the front of the home, a spacious meals & family area, rumpus/formal dining room and a study.
The chef of the home will thoroughly enjoy the design and inclusions of the kitchen featuring waterfall edged stone benchtops, stainless steel DeLonghi oven and 5 burner gas cooktop plus a butler's pantry complete with an additional sink, 4 burner gas cooktop, dishwasher and an abundance of preparation space.
The master suite will be the envy of many with a spacious walk-in robe and a stylish ensuite. Set to the rear of the home are the remaining 3 bedrooms all with built-in robes and serviced by the incredible master bathroom, equipped with his-and-her sinks and a luxurious bathtub.
Your favourite seat in the house will be under the outdoor covered entertaining area overlooking the low maintenance artificial lawn, surrounded by nature reserves and a tranquil pond. Completing this area is a built-in outdoor kitchenette.
Located within a 10-minute drive to the hugely popular Casey Market Town and Gungahlin Town Centre offering supermarkets, cafes and restaurants. The home is moments from walking trails, bike tracks, schools and public transport, making this an ultra-convenient location.
With uncompromising quality, this home has been thoughtfully designed and finished to the highest of standards and will be sure to generate significant interest. Don't miss out on this truly exceptional opportunity.
- Block: 607sqm
- Living: 307sqm
- 2.7m high ceilings
- Double glazed windows throughout
- Bamboo flooring to living areas
- CCTV security system
- Video intercom
- Digital front door lock
- Daikin ducted heating and cooling throughout with three zones
- Open plan living and family room
- Separate lounge room
- Formal dining room
- Study
- Kitchen with waterfall benchtops
- Stainless steel DeLonghi oven
- 5 burner gas cooktop in main kitchen
- Butlers pantry with 4 burner gas cooktop and sink
- Master suite with walk-in robe and ensuite|
- Built-in robes to bedrooms 1, 2 & 3
- Main bathroom with floor to ceiling tiles, his and her sinks and bathtub
- Covered entertaining area with LED lighting and built-in kitchenette
- Huge artificial turf lawn and glass fencing to rear & side of block
- Double garage with internal access
- Laundry with direct access to the rear
- Large concreted area to the rear of the garage
- Powder room
Read MoreMaximising the elevated block location, the expansive views from the front of the home and the covered outdoor entertaining area are superb and very hard to find.
There are three separate living areas on offer with the formal lounge set at the front of the home, a spacious meals & family area, rumpus/formal dining room and a study.
The chef of the home will thoroughly enjoy the design and inclusions of the kitchen featuring waterfall edged stone benchtops, stainless steel DeLonghi oven and 5 burner gas cooktop plus a butler's pantry complete with an additional sink, 4 burner gas cooktop, dishwasher and an abundance of preparation space.
The master suite will be the envy of many with a spacious walk-in robe and a stylish ensuite. Set to the rear of the home are the remaining 3 bedrooms all with built-in robes and serviced by the incredible master bathroom, equipped with his-and-her sinks and a luxurious bathtub.
Your favourite seat in the house will be under the outdoor covered entertaining area overlooking the low maintenance artificial lawn, surrounded by nature reserves and a tranquil pond. Completing this area is a built-in outdoor kitchenette.
Located within a 10-minute drive to the hugely popular Casey Market Town and Gungahlin Town Centre offering supermarkets, cafes and restaurants. The home is moments from walking trails, bike tracks, schools and public transport, making this an ultra-convenient location.
With uncompromising quality, this home has been thoughtfully designed and finished to the highest of standards and will be sure to generate significant interest. Don't miss out on this truly exceptional opportunity.
- Block: 607sqm
- Living: 307sqm
- 2.7m high ceilings
- Double glazed windows throughout
- Bamboo flooring to living areas
- CCTV security system
- Video intercom
- Digital front door lock
- Daikin ducted heating and cooling throughout with three zones
- Open plan living and family room
- Separate lounge room
- Formal dining room
- Study
- Kitchen with waterfall benchtops
- Stainless steel DeLonghi oven
- 5 burner gas cooktop in main kitchen
- Butlers pantry with 4 burner gas cooktop and sink
- Master suite with walk-in robe and ensuite|
- Built-in robes to bedrooms 1, 2 & 3
- Main bathroom with floor to ceiling tiles, his and her sinks and bathtub
- Covered entertaining area with LED lighting and built-in kitchenette
- Huge artificial turf lawn and glass fencing to rear & side of block
- Double garage with internal access
- Laundry with direct access to the rear
- Large concreted area to the rear of the garage
- Powder room
Inspect
Contact agent
Listing agents
Nestled in one of the best pockets in Moncrieff, the quality design and functional floor plan of this commanding near new residence will meet the changing demands of any family configuration.
Maximising the elevated block location, the expansive views from the front of the home and the covered outdoor entertaining area are superb and very hard to find.
There are three separate living areas on offer with the formal lounge set at the front of the home, a spacious meals & family area, rumpus/formal dining room and a study.
The chef of the home will thoroughly enjoy the design and inclusions of the kitchen featuring waterfall edged stone benchtops, stainless steel DeLonghi oven and 5 burner gas cooktop plus a butler's pantry complete with an additional sink, 4 burner gas cooktop, dishwasher and an abundance of preparation space.
The master suite will be the envy of many with a spacious walk-in robe and a stylish ensuite. Set to the rear of the home are the remaining 3 bedrooms all with built-in robes and serviced by the incredible master bathroom, equipped with his-and-her sinks and a luxurious bathtub.
Your favourite seat in the house will be under the outdoor covered entertaining area overlooking the low maintenance artificial lawn, surrounded by nature reserves and a tranquil pond. Completing this area is a built-in outdoor kitchenette.
Located within a 10-minute drive to the hugely popular Casey Market Town and Gungahlin Town Centre offering supermarkets, cafes and restaurants. The home is moments from walking trails, bike tracks, schools and public transport, making this an ultra-convenient location.
With uncompromising quality, this home has been thoughtfully designed and finished to the highest of standards and will be sure to generate significant interest. Don't miss out on this truly exceptional opportunity.
- Block: 607sqm
- Living: 307sqm
- 2.7m high ceilings
- Double glazed windows throughout
- Bamboo flooring to living areas
- CCTV security system
- Video intercom
- Digital front door lock
- Daikin ducted heating and cooling throughout with three zones
- Open plan living and family room
- Separate lounge room
- Formal dining room
- Study
- Kitchen with waterfall benchtops
- Stainless steel DeLonghi oven
- 5 burner gas cooktop in main kitchen
- Butlers pantry with 4 burner gas cooktop and sink
- Master suite with walk-in robe and ensuite|
- Built-in robes to bedrooms 1, 2 & 3
- Main bathroom with floor to ceiling tiles, his and her sinks and bathtub
- Covered entertaining area with LED lighting and built-in kitchenette
- Huge artificial turf lawn and glass fencing to rear & side of block
- Double garage with internal access
- Laundry with direct access to the rear
- Large concreted area to the rear of the garage
- Powder room
Read MoreMaximising the elevated block location, the expansive views from the front of the home and the covered outdoor entertaining area are superb and very hard to find.
There are three separate living areas on offer with the formal lounge set at the front of the home, a spacious meals & family area, rumpus/formal dining room and a study.
The chef of the home will thoroughly enjoy the design and inclusions of the kitchen featuring waterfall edged stone benchtops, stainless steel DeLonghi oven and 5 burner gas cooktop plus a butler's pantry complete with an additional sink, 4 burner gas cooktop, dishwasher and an abundance of preparation space.
The master suite will be the envy of many with a spacious walk-in robe and a stylish ensuite. Set to the rear of the home are the remaining 3 bedrooms all with built-in robes and serviced by the incredible master bathroom, equipped with his-and-her sinks and a luxurious bathtub.
Your favourite seat in the house will be under the outdoor covered entertaining area overlooking the low maintenance artificial lawn, surrounded by nature reserves and a tranquil pond. Completing this area is a built-in outdoor kitchenette.
Located within a 10-minute drive to the hugely popular Casey Market Town and Gungahlin Town Centre offering supermarkets, cafes and restaurants. The home is moments from walking trails, bike tracks, schools and public transport, making this an ultra-convenient location.
With uncompromising quality, this home has been thoughtfully designed and finished to the highest of standards and will be sure to generate significant interest. Don't miss out on this truly exceptional opportunity.
- Block: 607sqm
- Living: 307sqm
- 2.7m high ceilings
- Double glazed windows throughout
- Bamboo flooring to living areas
- CCTV security system
- Video intercom
- Digital front door lock
- Daikin ducted heating and cooling throughout with three zones
- Open plan living and family room
- Separate lounge room
- Formal dining room
- Study
- Kitchen with waterfall benchtops
- Stainless steel DeLonghi oven
- 5 burner gas cooktop in main kitchen
- Butlers pantry with 4 burner gas cooktop and sink
- Master suite with walk-in robe and ensuite|
- Built-in robes to bedrooms 1, 2 & 3
- Main bathroom with floor to ceiling tiles, his and her sinks and bathtub
- Covered entertaining area with LED lighting and built-in kitchenette
- Huge artificial turf lawn and glass fencing to rear & side of block
- Double garage with internal access
- Laundry with direct access to the rear
- Large concreted area to the rear of the garage
- Powder room
Location
21 Mummery Terrace
Moncrieff ACT 2914
Details
4
2
2
EER: 6.0
House
Sold
Rates: | $2,248.71 annually |
Land area: | 607 sqm (approx) |
Building size: | 307 sqm (approx) |
Nestled in one of the best pockets in Moncrieff, the quality design and functional floor plan of this commanding near new residence will meet the changing demands of any family configuration.
Maximising the elevated block location, the expansive views from the front of the home and the covered outdoor entertaining area are superb and very hard to find.
There are three separate living areas on offer with the formal lounge set at the front of the home, a spacious meals & family area, rumpus/formal dining room and a study.
The chef of the home will thoroughly enjoy the design and inclusions of the kitchen featuring waterfall edged stone benchtops, stainless steel DeLonghi oven and 5 burner gas cooktop plus a butler's pantry complete with an additional sink, 4 burner gas cooktop, dishwasher and an abundance of preparation space.
The master suite will be the envy of many with a spacious walk-in robe and a stylish ensuite. Set to the rear of the home are the remaining 3 bedrooms all with built-in robes and serviced by the incredible master bathroom, equipped with his-and-her sinks and a luxurious bathtub.
Your favourite seat in the house will be under the outdoor covered entertaining area overlooking the low maintenance artificial lawn, surrounded by nature reserves and a tranquil pond. Completing this area is a built-in outdoor kitchenette.
Located within a 10-minute drive to the hugely popular Casey Market Town and Gungahlin Town Centre offering supermarkets, cafes and restaurants. The home is moments from walking trails, bike tracks, schools and public transport, making this an ultra-convenient location.
With uncompromising quality, this home has been thoughtfully designed and finished to the highest of standards and will be sure to generate significant interest. Don't miss out on this truly exceptional opportunity.
- Block: 607sqm
- Living: 307sqm
- 2.7m high ceilings
- Double glazed windows throughout
- Bamboo flooring to living areas
- CCTV security system
- Video intercom
- Digital front door lock
- Daikin ducted heating and cooling throughout with three zones
- Open plan living and family room
- Separate lounge room
- Formal dining room
- Study
- Kitchen with waterfall benchtops
- Stainless steel DeLonghi oven
- 5 burner gas cooktop in main kitchen
- Butlers pantry with 4 burner gas cooktop and sink
- Master suite with walk-in robe and ensuite|
- Built-in robes to bedrooms 1, 2 & 3
- Main bathroom with floor to ceiling tiles, his and her sinks and bathtub
- Covered entertaining area with LED lighting and built-in kitchenette
- Huge artificial turf lawn and glass fencing to rear & side of block
- Double garage with internal access
- Laundry with direct access to the rear
- Large concreted area to the rear of the garage
- Powder room
Read MoreMaximising the elevated block location, the expansive views from the front of the home and the covered outdoor entertaining area are superb and very hard to find.
There are three separate living areas on offer with the formal lounge set at the front of the home, a spacious meals & family area, rumpus/formal dining room and a study.
The chef of the home will thoroughly enjoy the design and inclusions of the kitchen featuring waterfall edged stone benchtops, stainless steel DeLonghi oven and 5 burner gas cooktop plus a butler's pantry complete with an additional sink, 4 burner gas cooktop, dishwasher and an abundance of preparation space.
The master suite will be the envy of many with a spacious walk-in robe and a stylish ensuite. Set to the rear of the home are the remaining 3 bedrooms all with built-in robes and serviced by the incredible master bathroom, equipped with his-and-her sinks and a luxurious bathtub.
Your favourite seat in the house will be under the outdoor covered entertaining area overlooking the low maintenance artificial lawn, surrounded by nature reserves and a tranquil pond. Completing this area is a built-in outdoor kitchenette.
Located within a 10-minute drive to the hugely popular Casey Market Town and Gungahlin Town Centre offering supermarkets, cafes and restaurants. The home is moments from walking trails, bike tracks, schools and public transport, making this an ultra-convenient location.
With uncompromising quality, this home has been thoughtfully designed and finished to the highest of standards and will be sure to generate significant interest. Don't miss out on this truly exceptional opportunity.
- Block: 607sqm
- Living: 307sqm
- 2.7m high ceilings
- Double glazed windows throughout
- Bamboo flooring to living areas
- CCTV security system
- Video intercom
- Digital front door lock
- Daikin ducted heating and cooling throughout with three zones
- Open plan living and family room
- Separate lounge room
- Formal dining room
- Study
- Kitchen with waterfall benchtops
- Stainless steel DeLonghi oven
- 5 burner gas cooktop in main kitchen
- Butlers pantry with 4 burner gas cooktop and sink
- Master suite with walk-in robe and ensuite|
- Built-in robes to bedrooms 1, 2 & 3
- Main bathroom with floor to ceiling tiles, his and her sinks and bathtub
- Covered entertaining area with LED lighting and built-in kitchenette
- Huge artificial turf lawn and glass fencing to rear & side of block
- Double garage with internal access
- Laundry with direct access to the rear
- Large concreted area to the rear of the garage
- Powder room
Inspect
Contact agent


