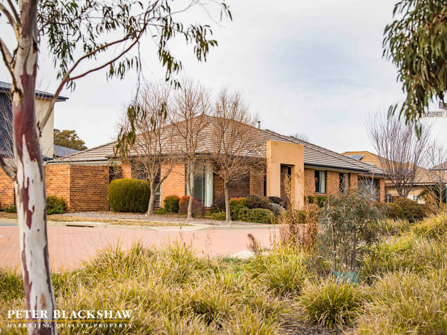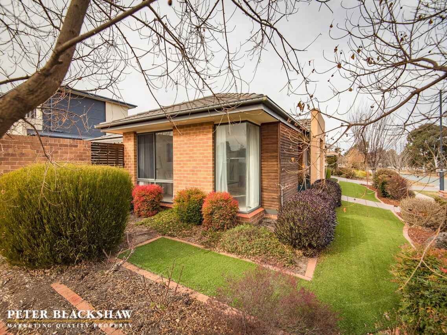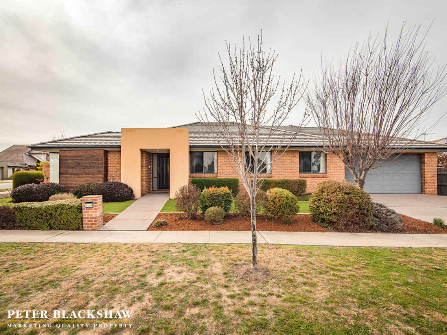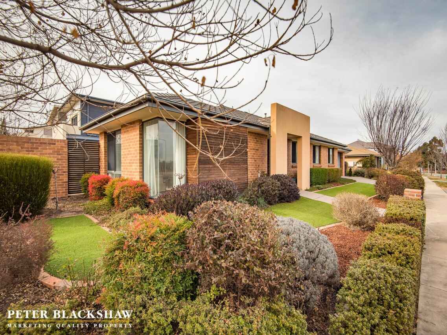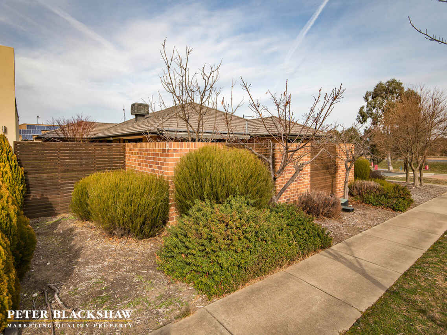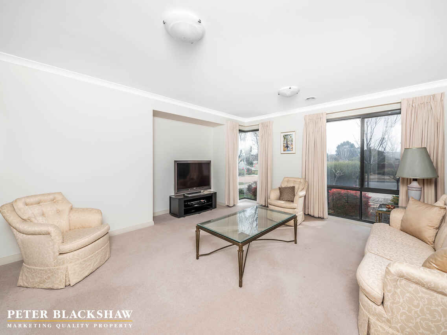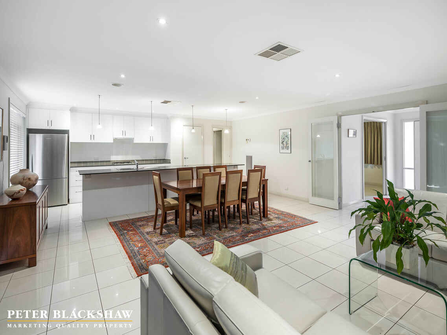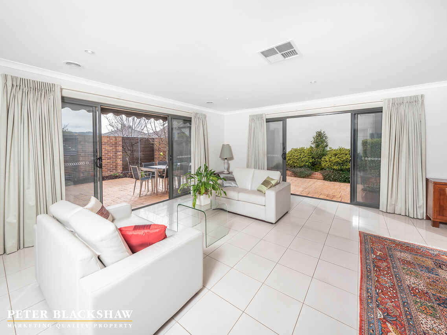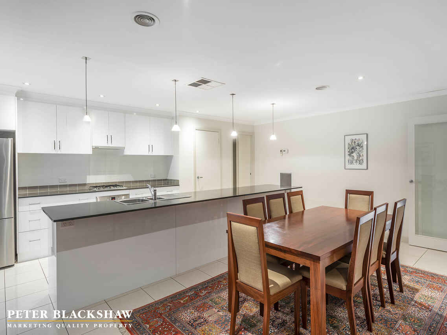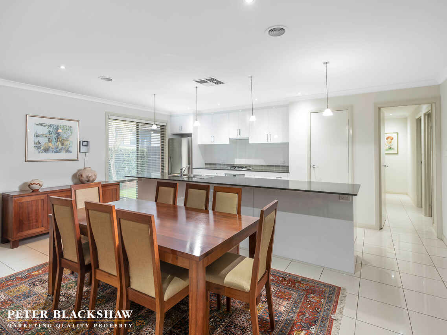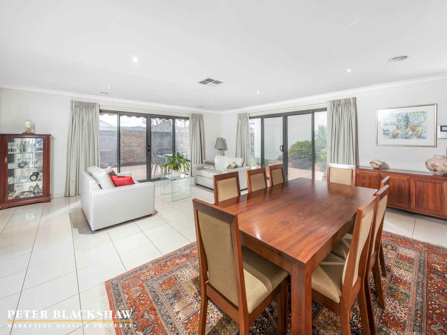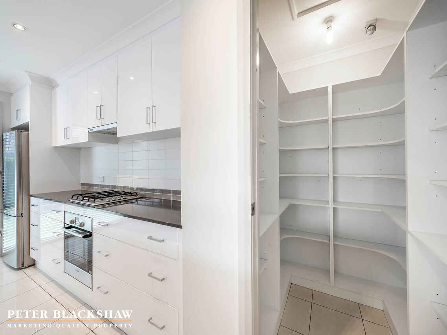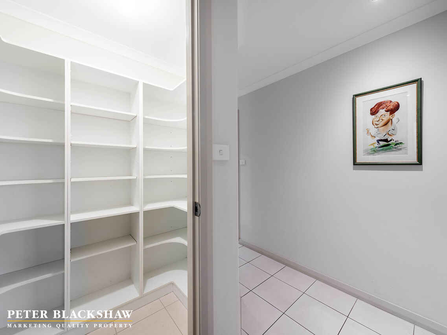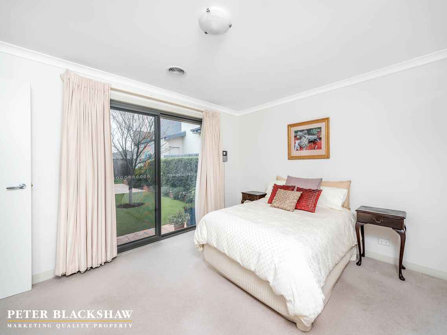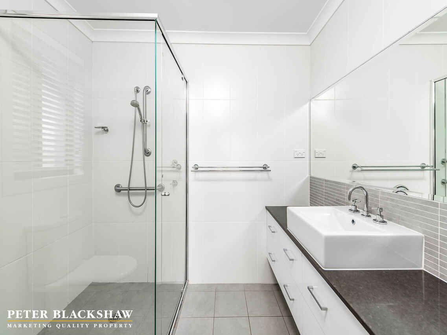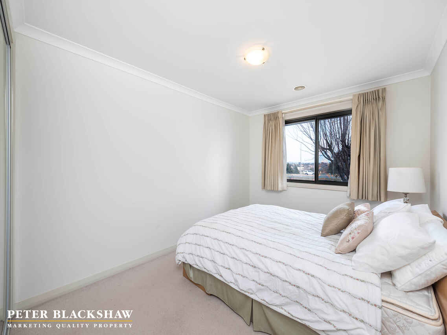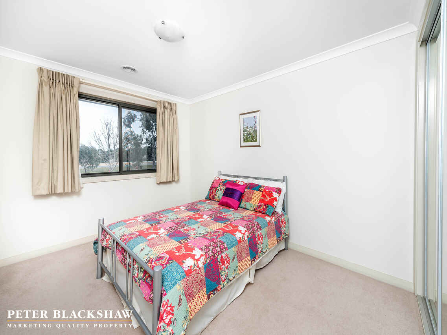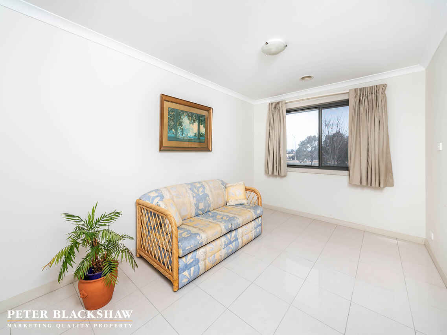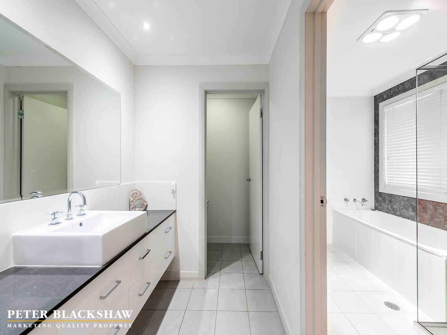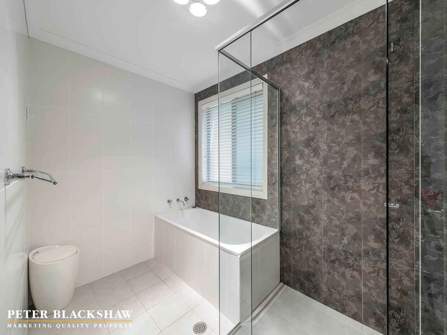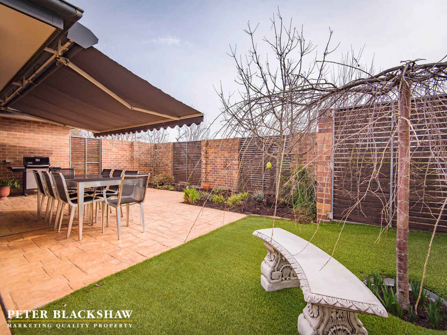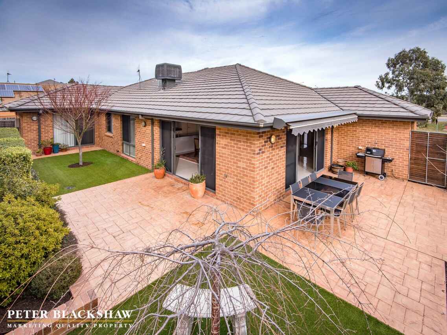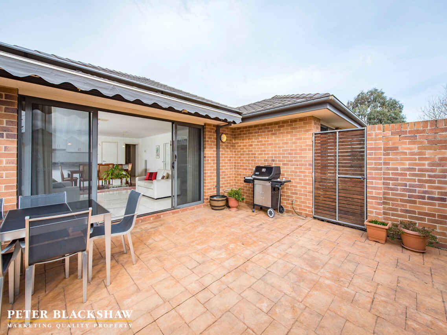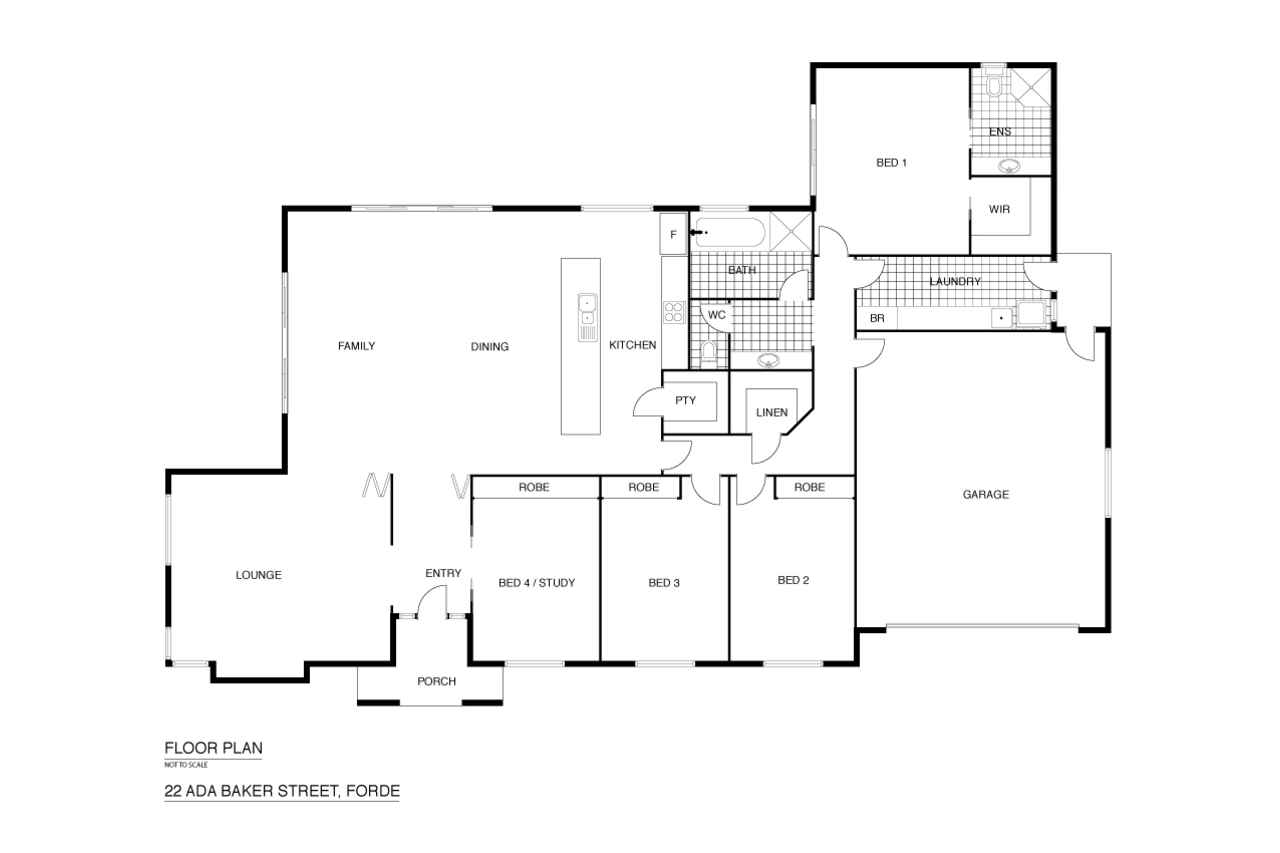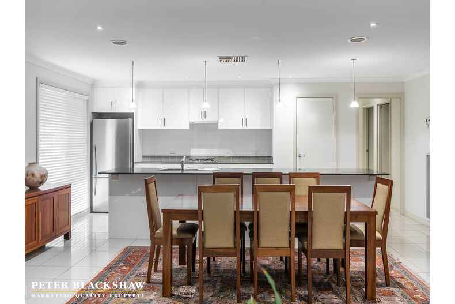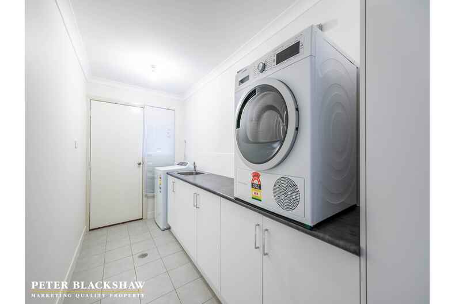An ultra convenient location blended with sophisticated easy living
Sold
Location
22 Ada Baker Street
Forde ACT 2914
Details
4
2
2
EER: 6.0
House
$781,000
Rates: | $2,602.00 annually |
Land area: | 613 sqm (approx) |
Building size: | 253 sqm (approx) |
Opposite an expansive green belt and architecturally designed to embrace a broad east/north orientation to the living areas, this single-level four bedroom spacious residence is sure to excite and delight a multitude of buyers.
Instantly impressive in a design that's both simplistic yet stylish. The cleverly designed floorplan creates sun-drenched living environments and the oversized kitchen incorporates designer appliances, a walk-in pantry and an abundance of meal preparation space.
All bedrooms are spacious, while the main bedroom includes a walk-in robe and ensuite.
The private low maintenance rear yard creates the perfect setting for entertaining with family and friends and provides more than enough room for children to swing a bat or kick a ball.
Just when you thought this offering couldn't get any more enticing, the oversized garage with internal access completes this perfect package.
Blue-ribbon location. Close proximity to schooling and shops. Easy access to lifestyle attractions. Who says you can't have it all?
- Built 2008
- Living 206m2
- Total 253m2
- Designed by WOMBEY and GODFREY architects
- Ducted heating and cooling
- Huge breakfast bar
- Walk-in pantry
- Walk-in linen cupboard
- NBN
- Security screens to all windows and doors
- Video security system
- Security lights
- Water tank which can be connected to laundry and toilet
- Bosch dishwasher
- Bosch oven
- Bosch gas burner stove
- Bosch flued rangehood
- Electric auto entertaining cover/shade sail
Read MoreInstantly impressive in a design that's both simplistic yet stylish. The cleverly designed floorplan creates sun-drenched living environments and the oversized kitchen incorporates designer appliances, a walk-in pantry and an abundance of meal preparation space.
All bedrooms are spacious, while the main bedroom includes a walk-in robe and ensuite.
The private low maintenance rear yard creates the perfect setting for entertaining with family and friends and provides more than enough room for children to swing a bat or kick a ball.
Just when you thought this offering couldn't get any more enticing, the oversized garage with internal access completes this perfect package.
Blue-ribbon location. Close proximity to schooling and shops. Easy access to lifestyle attractions. Who says you can't have it all?
- Built 2008
- Living 206m2
- Total 253m2
- Designed by WOMBEY and GODFREY architects
- Ducted heating and cooling
- Huge breakfast bar
- Walk-in pantry
- Walk-in linen cupboard
- NBN
- Security screens to all windows and doors
- Video security system
- Security lights
- Water tank which can be connected to laundry and toilet
- Bosch dishwasher
- Bosch oven
- Bosch gas burner stove
- Bosch flued rangehood
- Electric auto entertaining cover/shade sail
Inspect
Contact agent
Listing agents
Opposite an expansive green belt and architecturally designed to embrace a broad east/north orientation to the living areas, this single-level four bedroom spacious residence is sure to excite and delight a multitude of buyers.
Instantly impressive in a design that's both simplistic yet stylish. The cleverly designed floorplan creates sun-drenched living environments and the oversized kitchen incorporates designer appliances, a walk-in pantry and an abundance of meal preparation space.
All bedrooms are spacious, while the main bedroom includes a walk-in robe and ensuite.
The private low maintenance rear yard creates the perfect setting for entertaining with family and friends and provides more than enough room for children to swing a bat or kick a ball.
Just when you thought this offering couldn't get any more enticing, the oversized garage with internal access completes this perfect package.
Blue-ribbon location. Close proximity to schooling and shops. Easy access to lifestyle attractions. Who says you can't have it all?
- Built 2008
- Living 206m2
- Total 253m2
- Designed by WOMBEY and GODFREY architects
- Ducted heating and cooling
- Huge breakfast bar
- Walk-in pantry
- Walk-in linen cupboard
- NBN
- Security screens to all windows and doors
- Video security system
- Security lights
- Water tank which can be connected to laundry and toilet
- Bosch dishwasher
- Bosch oven
- Bosch gas burner stove
- Bosch flued rangehood
- Electric auto entertaining cover/shade sail
Read MoreInstantly impressive in a design that's both simplistic yet stylish. The cleverly designed floorplan creates sun-drenched living environments and the oversized kitchen incorporates designer appliances, a walk-in pantry and an abundance of meal preparation space.
All bedrooms are spacious, while the main bedroom includes a walk-in robe and ensuite.
The private low maintenance rear yard creates the perfect setting for entertaining with family and friends and provides more than enough room for children to swing a bat or kick a ball.
Just when you thought this offering couldn't get any more enticing, the oversized garage with internal access completes this perfect package.
Blue-ribbon location. Close proximity to schooling and shops. Easy access to lifestyle attractions. Who says you can't have it all?
- Built 2008
- Living 206m2
- Total 253m2
- Designed by WOMBEY and GODFREY architects
- Ducted heating and cooling
- Huge breakfast bar
- Walk-in pantry
- Walk-in linen cupboard
- NBN
- Security screens to all windows and doors
- Video security system
- Security lights
- Water tank which can be connected to laundry and toilet
- Bosch dishwasher
- Bosch oven
- Bosch gas burner stove
- Bosch flued rangehood
- Electric auto entertaining cover/shade sail
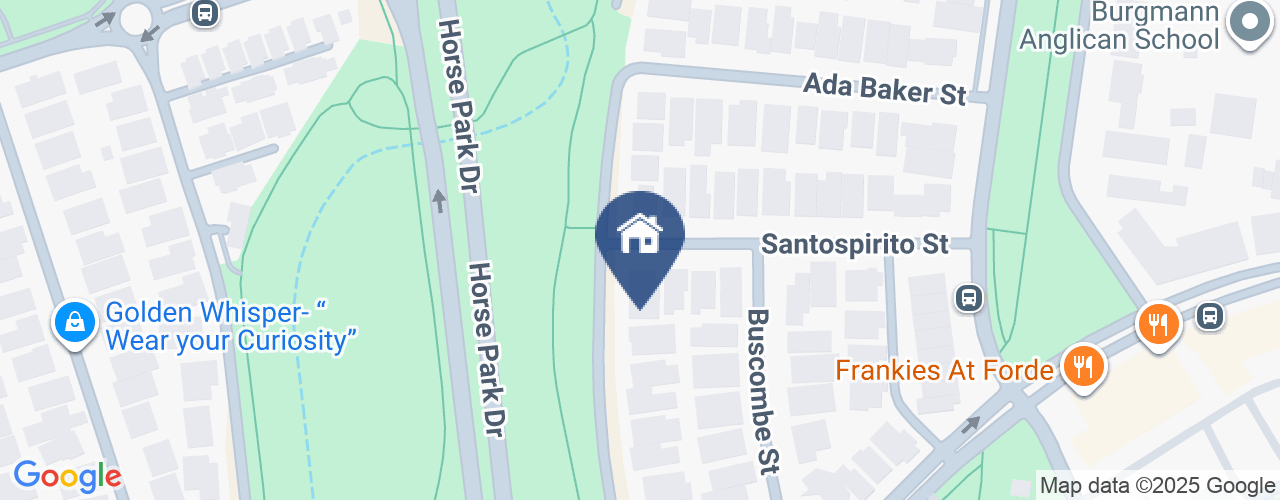
Location
22 Ada Baker Street
Forde ACT 2914
Details
4
2
2
EER: 6.0
House
$781,000
Rates: | $2,602.00 annually |
Land area: | 613 sqm (approx) |
Building size: | 253 sqm (approx) |
Opposite an expansive green belt and architecturally designed to embrace a broad east/north orientation to the living areas, this single-level four bedroom spacious residence is sure to excite and delight a multitude of buyers.
Instantly impressive in a design that's both simplistic yet stylish. The cleverly designed floorplan creates sun-drenched living environments and the oversized kitchen incorporates designer appliances, a walk-in pantry and an abundance of meal preparation space.
All bedrooms are spacious, while the main bedroom includes a walk-in robe and ensuite.
The private low maintenance rear yard creates the perfect setting for entertaining with family and friends and provides more than enough room for children to swing a bat or kick a ball.
Just when you thought this offering couldn't get any more enticing, the oversized garage with internal access completes this perfect package.
Blue-ribbon location. Close proximity to schooling and shops. Easy access to lifestyle attractions. Who says you can't have it all?
- Built 2008
- Living 206m2
- Total 253m2
- Designed by WOMBEY and GODFREY architects
- Ducted heating and cooling
- Huge breakfast bar
- Walk-in pantry
- Walk-in linen cupboard
- NBN
- Security screens to all windows and doors
- Video security system
- Security lights
- Water tank which can be connected to laundry and toilet
- Bosch dishwasher
- Bosch oven
- Bosch gas burner stove
- Bosch flued rangehood
- Electric auto entertaining cover/shade sail
Read MoreInstantly impressive in a design that's both simplistic yet stylish. The cleverly designed floorplan creates sun-drenched living environments and the oversized kitchen incorporates designer appliances, a walk-in pantry and an abundance of meal preparation space.
All bedrooms are spacious, while the main bedroom includes a walk-in robe and ensuite.
The private low maintenance rear yard creates the perfect setting for entertaining with family and friends and provides more than enough room for children to swing a bat or kick a ball.
Just when you thought this offering couldn't get any more enticing, the oversized garage with internal access completes this perfect package.
Blue-ribbon location. Close proximity to schooling and shops. Easy access to lifestyle attractions. Who says you can't have it all?
- Built 2008
- Living 206m2
- Total 253m2
- Designed by WOMBEY and GODFREY architects
- Ducted heating and cooling
- Huge breakfast bar
- Walk-in pantry
- Walk-in linen cupboard
- NBN
- Security screens to all windows and doors
- Video security system
- Security lights
- Water tank which can be connected to laundry and toilet
- Bosch dishwasher
- Bosch oven
- Bosch gas burner stove
- Bosch flued rangehood
- Electric auto entertaining cover/shade sail
Inspect
Contact agent


