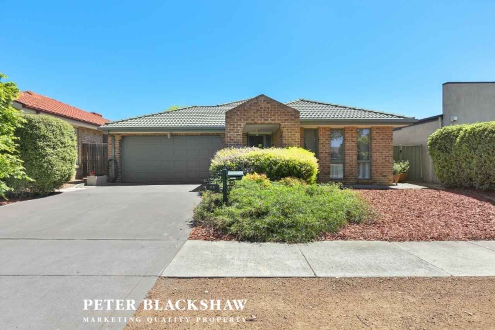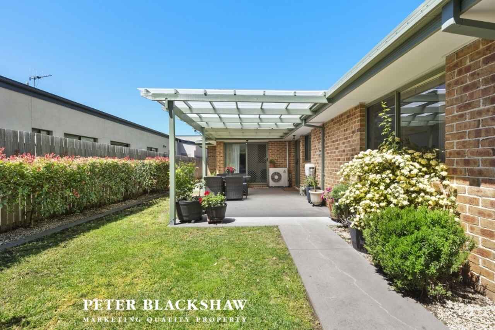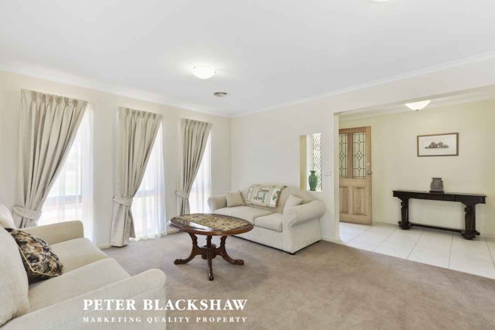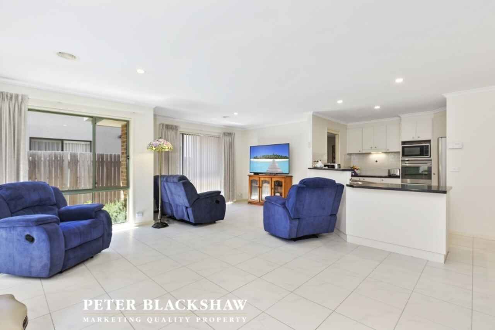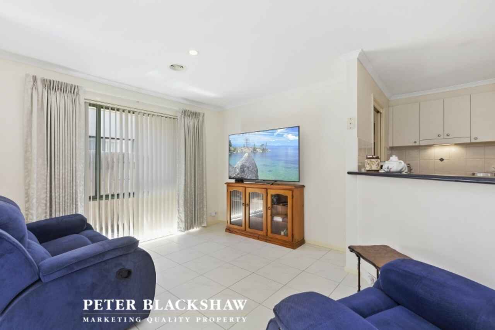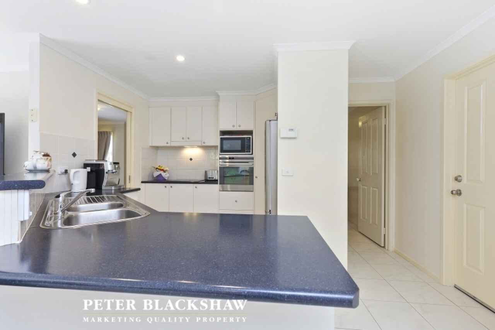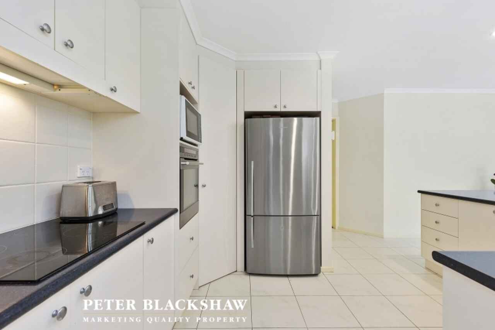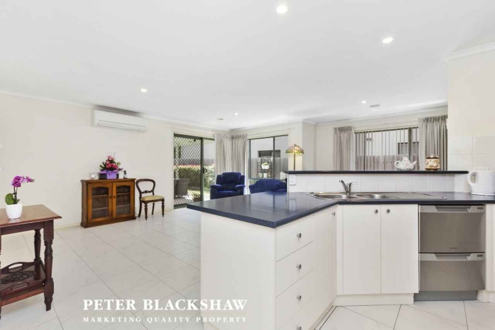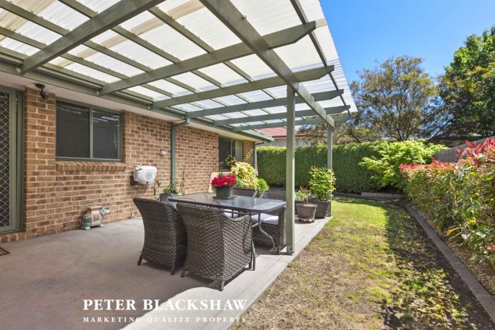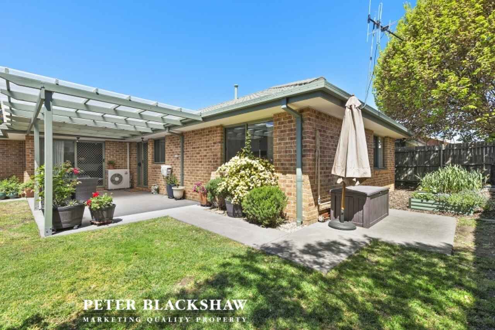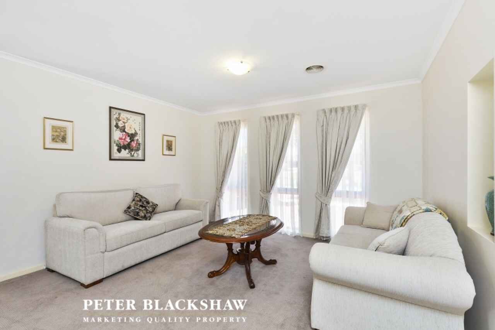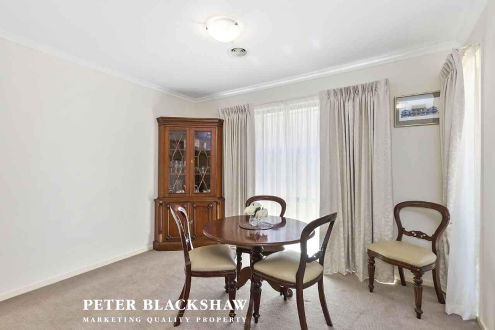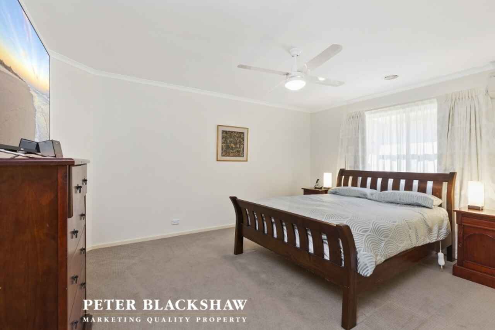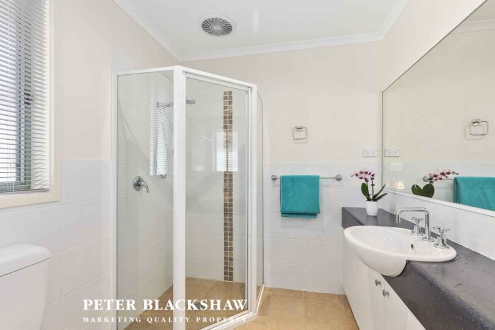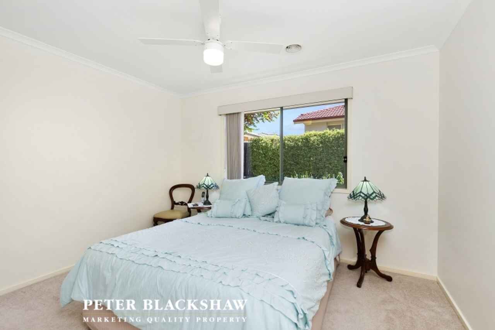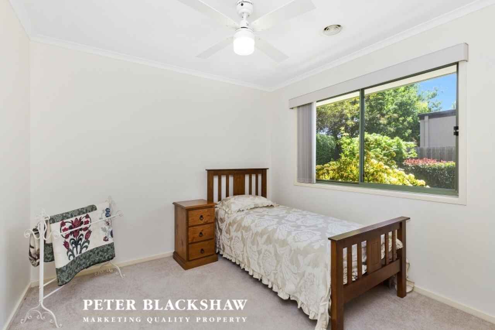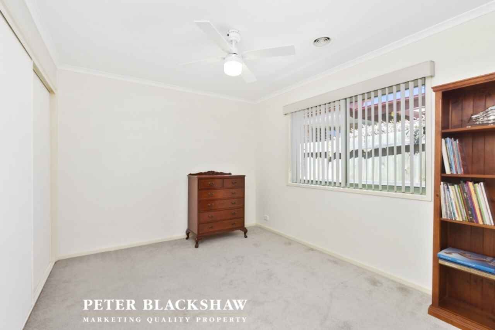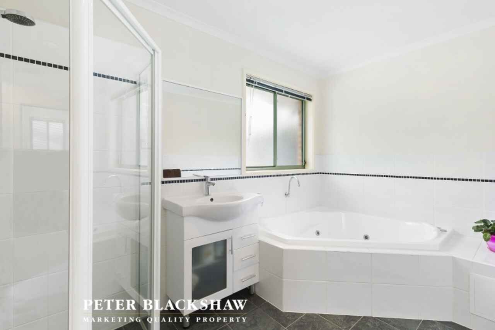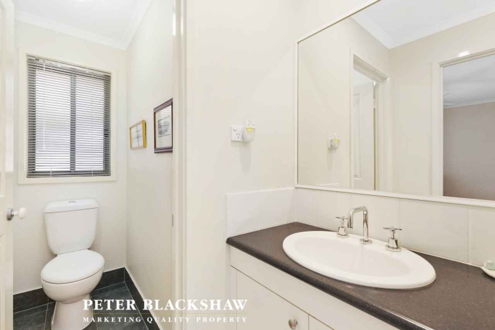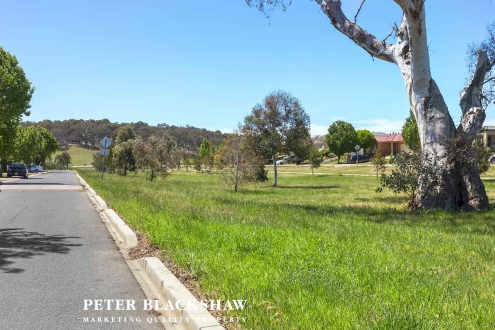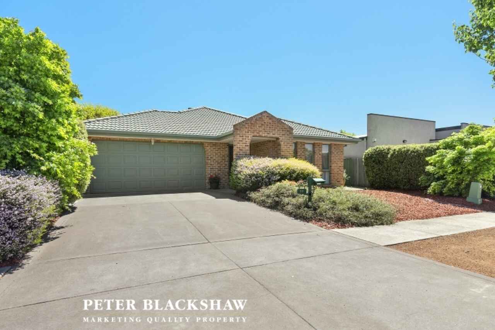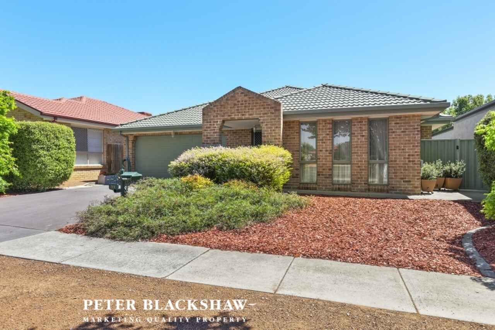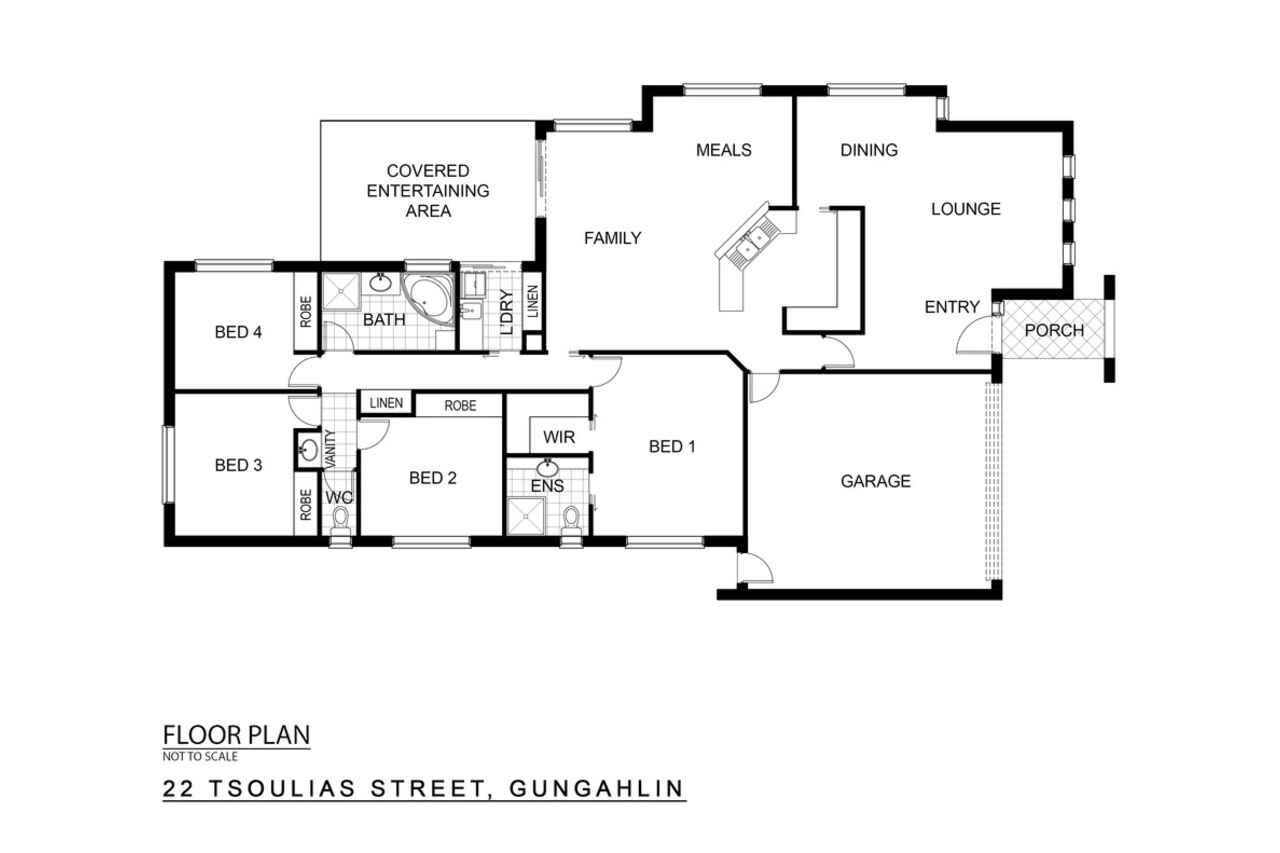Close to Gungahlin Town Centre
Sold
Location
22 Tsoulias Street
Gungahlin ACT 2912
Details
4
2
2
EER: 4.5
House
$740,000
Rates: | $2,153.04 annually |
Land area: | 470 sqm (approx) |
Building size: | 181.17 sqm (approx) |
Perfectly positioned opposite parkland and only minutes to the Gungahlin Town Centre, Flemington Road, Horse Park Drive and the Light Rail is this 4 bedroom plus ensuite family home.
The clever and contemporary floor plan for 22 Tsoulias Street maximises light and space, while kitchen invokes a sense of grandeur and is the heart and soul of the home. It is understated in elegance but does not compromise on functionality, featuring a stainless steel Electrolux oven, Omega induction cooktop and stainless steel Fisher and Paykel double dish drawer. The north facing undercover alfresco is the perfect haven for entertaining large family gatherings and overlooks private and established gardens.
Very generous in size is the main bedroom which includes a reverse cycle air conditioner, walk-in robe, ceiling fan and ensuite, while the remaining 3 bedrooms which are generously proportioned also include built-in robes and ceiling fans.
Completing this wonderful home is the double garage with remote and internal access and family sized laundry with a built-in storage plus the comfort of ducted gas heating throughout.
Conveniently positioned within walking distance to the Gungahlin Town Centre, restaurants, cafes, Gungahlin College, medical centres, public transport and within easy access to Horse Park Drive and the Gungahlin Drive Extension. An inspection of this magnificent home is highly recommended to truly understand the lifestyle on offer.
Features:
- Block: 470m2
- House: 218.2m2 (Living: 181.17m2 + Garage: 37.03m2)
- 4 bedrooms
- Main bedroom includes walk-in robe, ensuite, split system, ceiling fan
- Built-in robes and ceiling fans to bedrooms 2, 3 & 4
- Main bathroom with spa bath
- Separate toilet
- Lounge room and dining room
- Living area and meals area
- Reverse cycle split system to living area
- Laundry with access to rear
- Ducted vacuum
- Ducted heating
- Undercover entertaining area
- Automatic double garage with internal access
Read MoreThe clever and contemporary floor plan for 22 Tsoulias Street maximises light and space, while kitchen invokes a sense of grandeur and is the heart and soul of the home. It is understated in elegance but does not compromise on functionality, featuring a stainless steel Electrolux oven, Omega induction cooktop and stainless steel Fisher and Paykel double dish drawer. The north facing undercover alfresco is the perfect haven for entertaining large family gatherings and overlooks private and established gardens.
Very generous in size is the main bedroom which includes a reverse cycle air conditioner, walk-in robe, ceiling fan and ensuite, while the remaining 3 bedrooms which are generously proportioned also include built-in robes and ceiling fans.
Completing this wonderful home is the double garage with remote and internal access and family sized laundry with a built-in storage plus the comfort of ducted gas heating throughout.
Conveniently positioned within walking distance to the Gungahlin Town Centre, restaurants, cafes, Gungahlin College, medical centres, public transport and within easy access to Horse Park Drive and the Gungahlin Drive Extension. An inspection of this magnificent home is highly recommended to truly understand the lifestyle on offer.
Features:
- Block: 470m2
- House: 218.2m2 (Living: 181.17m2 + Garage: 37.03m2)
- 4 bedrooms
- Main bedroom includes walk-in robe, ensuite, split system, ceiling fan
- Built-in robes and ceiling fans to bedrooms 2, 3 & 4
- Main bathroom with spa bath
- Separate toilet
- Lounge room and dining room
- Living area and meals area
- Reverse cycle split system to living area
- Laundry with access to rear
- Ducted vacuum
- Ducted heating
- Undercover entertaining area
- Automatic double garage with internal access
Inspect
Contact agent
Listing agents
Perfectly positioned opposite parkland and only minutes to the Gungahlin Town Centre, Flemington Road, Horse Park Drive and the Light Rail is this 4 bedroom plus ensuite family home.
The clever and contemporary floor plan for 22 Tsoulias Street maximises light and space, while kitchen invokes a sense of grandeur and is the heart and soul of the home. It is understated in elegance but does not compromise on functionality, featuring a stainless steel Electrolux oven, Omega induction cooktop and stainless steel Fisher and Paykel double dish drawer. The north facing undercover alfresco is the perfect haven for entertaining large family gatherings and overlooks private and established gardens.
Very generous in size is the main bedroom which includes a reverse cycle air conditioner, walk-in robe, ceiling fan and ensuite, while the remaining 3 bedrooms which are generously proportioned also include built-in robes and ceiling fans.
Completing this wonderful home is the double garage with remote and internal access and family sized laundry with a built-in storage plus the comfort of ducted gas heating throughout.
Conveniently positioned within walking distance to the Gungahlin Town Centre, restaurants, cafes, Gungahlin College, medical centres, public transport and within easy access to Horse Park Drive and the Gungahlin Drive Extension. An inspection of this magnificent home is highly recommended to truly understand the lifestyle on offer.
Features:
- Block: 470m2
- House: 218.2m2 (Living: 181.17m2 + Garage: 37.03m2)
- 4 bedrooms
- Main bedroom includes walk-in robe, ensuite, split system, ceiling fan
- Built-in robes and ceiling fans to bedrooms 2, 3 & 4
- Main bathroom with spa bath
- Separate toilet
- Lounge room and dining room
- Living area and meals area
- Reverse cycle split system to living area
- Laundry with access to rear
- Ducted vacuum
- Ducted heating
- Undercover entertaining area
- Automatic double garage with internal access
Read MoreThe clever and contemporary floor plan for 22 Tsoulias Street maximises light and space, while kitchen invokes a sense of grandeur and is the heart and soul of the home. It is understated in elegance but does not compromise on functionality, featuring a stainless steel Electrolux oven, Omega induction cooktop and stainless steel Fisher and Paykel double dish drawer. The north facing undercover alfresco is the perfect haven for entertaining large family gatherings and overlooks private and established gardens.
Very generous in size is the main bedroom which includes a reverse cycle air conditioner, walk-in robe, ceiling fan and ensuite, while the remaining 3 bedrooms which are generously proportioned also include built-in robes and ceiling fans.
Completing this wonderful home is the double garage with remote and internal access and family sized laundry with a built-in storage plus the comfort of ducted gas heating throughout.
Conveniently positioned within walking distance to the Gungahlin Town Centre, restaurants, cafes, Gungahlin College, medical centres, public transport and within easy access to Horse Park Drive and the Gungahlin Drive Extension. An inspection of this magnificent home is highly recommended to truly understand the lifestyle on offer.
Features:
- Block: 470m2
- House: 218.2m2 (Living: 181.17m2 + Garage: 37.03m2)
- 4 bedrooms
- Main bedroom includes walk-in robe, ensuite, split system, ceiling fan
- Built-in robes and ceiling fans to bedrooms 2, 3 & 4
- Main bathroom with spa bath
- Separate toilet
- Lounge room and dining room
- Living area and meals area
- Reverse cycle split system to living area
- Laundry with access to rear
- Ducted vacuum
- Ducted heating
- Undercover entertaining area
- Automatic double garage with internal access
Location
22 Tsoulias Street
Gungahlin ACT 2912
Details
4
2
2
EER: 4.5
House
$740,000
Rates: | $2,153.04 annually |
Land area: | 470 sqm (approx) |
Building size: | 181.17 sqm (approx) |
Perfectly positioned opposite parkland and only minutes to the Gungahlin Town Centre, Flemington Road, Horse Park Drive and the Light Rail is this 4 bedroom plus ensuite family home.
The clever and contemporary floor plan for 22 Tsoulias Street maximises light and space, while kitchen invokes a sense of grandeur and is the heart and soul of the home. It is understated in elegance but does not compromise on functionality, featuring a stainless steel Electrolux oven, Omega induction cooktop and stainless steel Fisher and Paykel double dish drawer. The north facing undercover alfresco is the perfect haven for entertaining large family gatherings and overlooks private and established gardens.
Very generous in size is the main bedroom which includes a reverse cycle air conditioner, walk-in robe, ceiling fan and ensuite, while the remaining 3 bedrooms which are generously proportioned also include built-in robes and ceiling fans.
Completing this wonderful home is the double garage with remote and internal access and family sized laundry with a built-in storage plus the comfort of ducted gas heating throughout.
Conveniently positioned within walking distance to the Gungahlin Town Centre, restaurants, cafes, Gungahlin College, medical centres, public transport and within easy access to Horse Park Drive and the Gungahlin Drive Extension. An inspection of this magnificent home is highly recommended to truly understand the lifestyle on offer.
Features:
- Block: 470m2
- House: 218.2m2 (Living: 181.17m2 + Garage: 37.03m2)
- 4 bedrooms
- Main bedroom includes walk-in robe, ensuite, split system, ceiling fan
- Built-in robes and ceiling fans to bedrooms 2, 3 & 4
- Main bathroom with spa bath
- Separate toilet
- Lounge room and dining room
- Living area and meals area
- Reverse cycle split system to living area
- Laundry with access to rear
- Ducted vacuum
- Ducted heating
- Undercover entertaining area
- Automatic double garage with internal access
Read MoreThe clever and contemporary floor plan for 22 Tsoulias Street maximises light and space, while kitchen invokes a sense of grandeur and is the heart and soul of the home. It is understated in elegance but does not compromise on functionality, featuring a stainless steel Electrolux oven, Omega induction cooktop and stainless steel Fisher and Paykel double dish drawer. The north facing undercover alfresco is the perfect haven for entertaining large family gatherings and overlooks private and established gardens.
Very generous in size is the main bedroom which includes a reverse cycle air conditioner, walk-in robe, ceiling fan and ensuite, while the remaining 3 bedrooms which are generously proportioned also include built-in robes and ceiling fans.
Completing this wonderful home is the double garage with remote and internal access and family sized laundry with a built-in storage plus the comfort of ducted gas heating throughout.
Conveniently positioned within walking distance to the Gungahlin Town Centre, restaurants, cafes, Gungahlin College, medical centres, public transport and within easy access to Horse Park Drive and the Gungahlin Drive Extension. An inspection of this magnificent home is highly recommended to truly understand the lifestyle on offer.
Features:
- Block: 470m2
- House: 218.2m2 (Living: 181.17m2 + Garage: 37.03m2)
- 4 bedrooms
- Main bedroom includes walk-in robe, ensuite, split system, ceiling fan
- Built-in robes and ceiling fans to bedrooms 2, 3 & 4
- Main bathroom with spa bath
- Separate toilet
- Lounge room and dining room
- Living area and meals area
- Reverse cycle split system to living area
- Laundry with access to rear
- Ducted vacuum
- Ducted heating
- Undercover entertaining area
- Automatic double garage with internal access
Inspect
Contact agent


