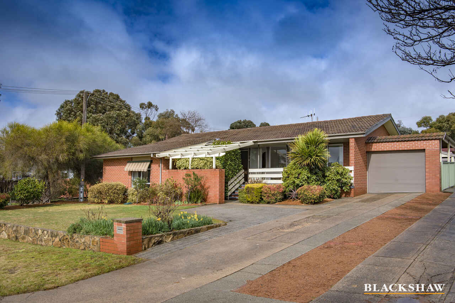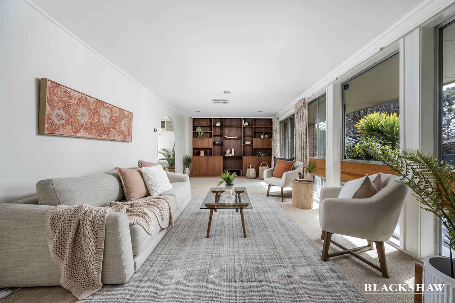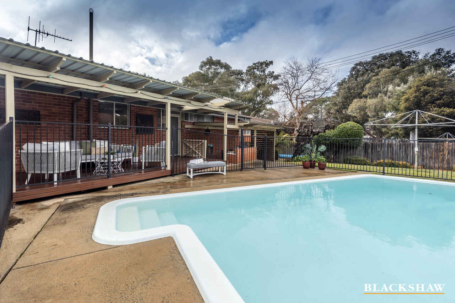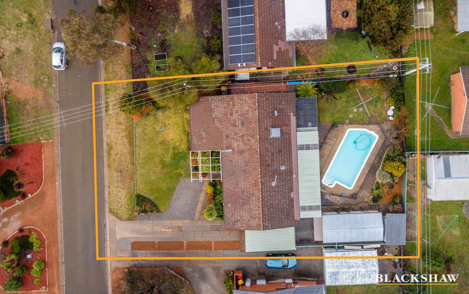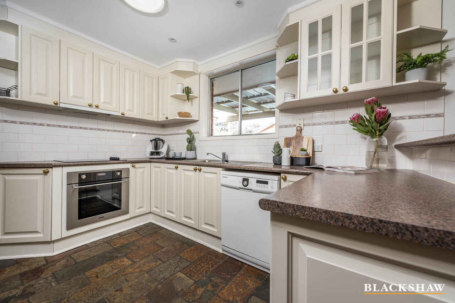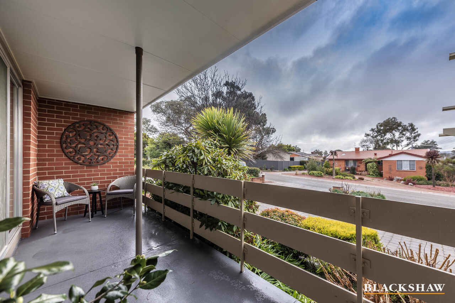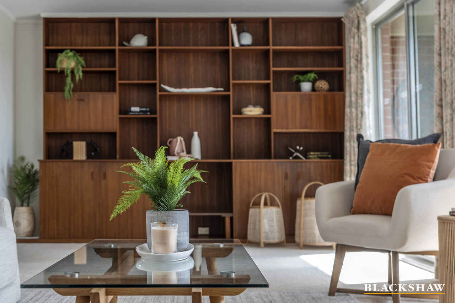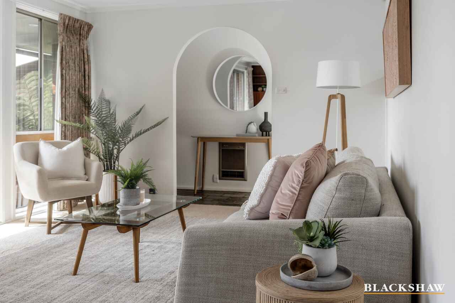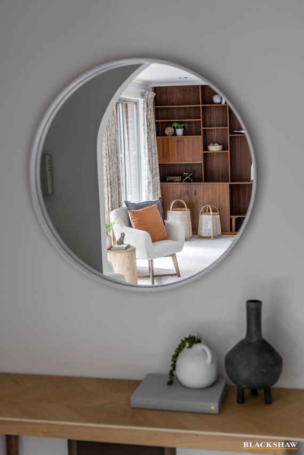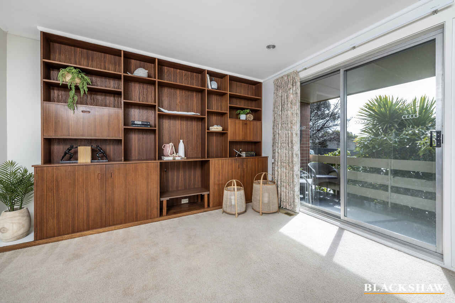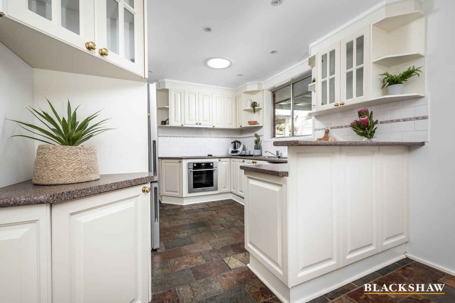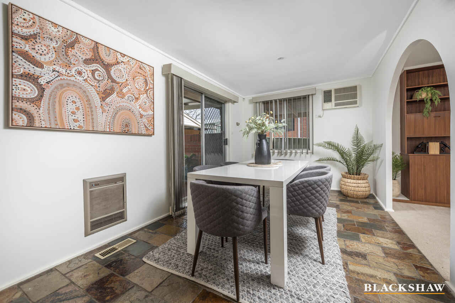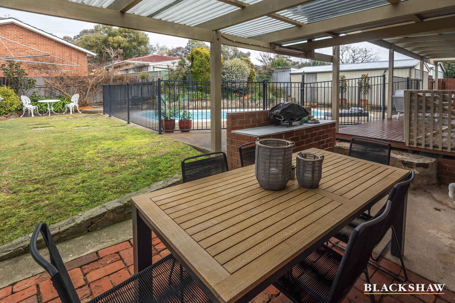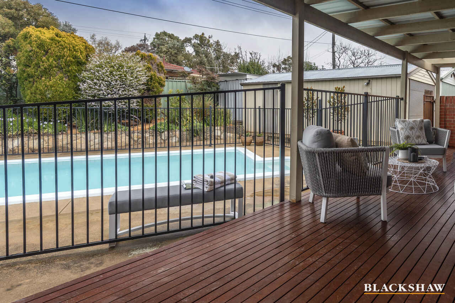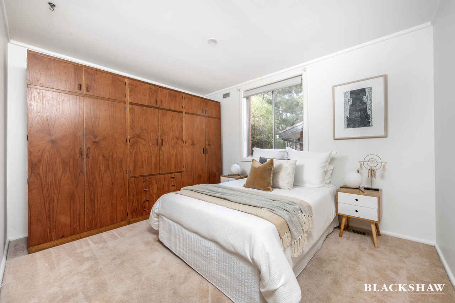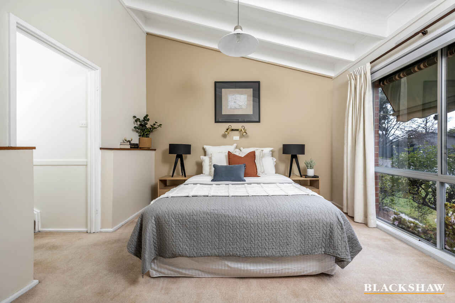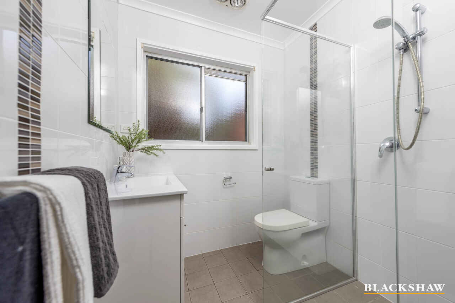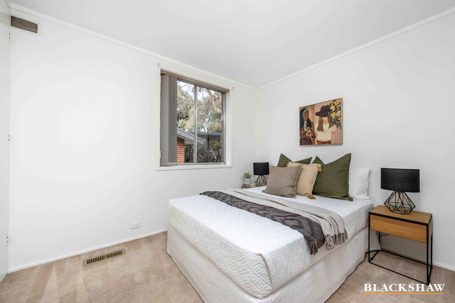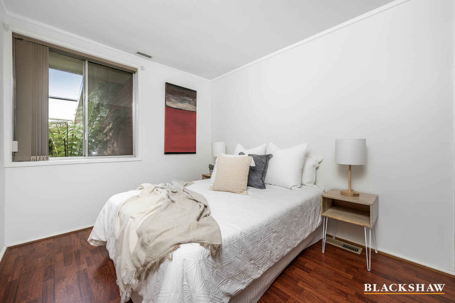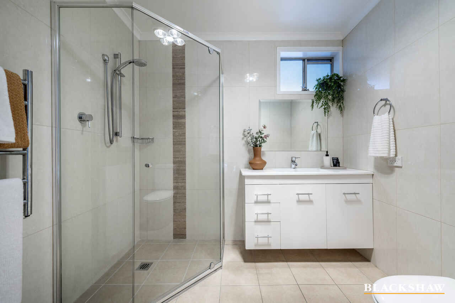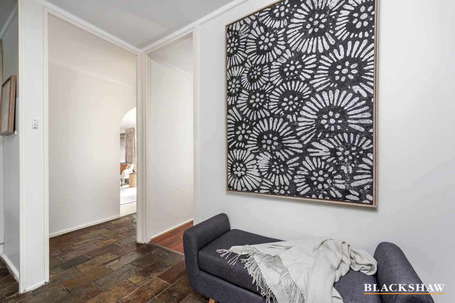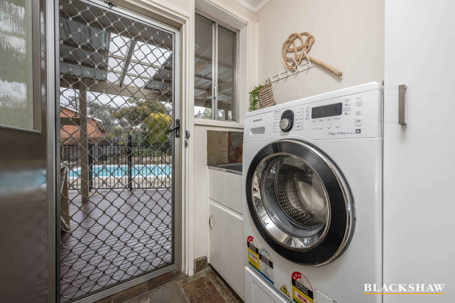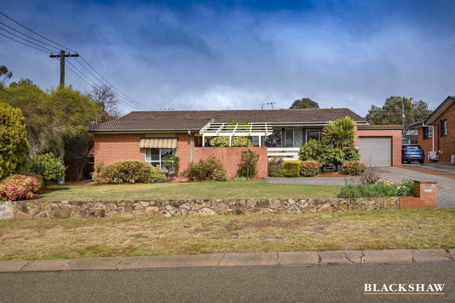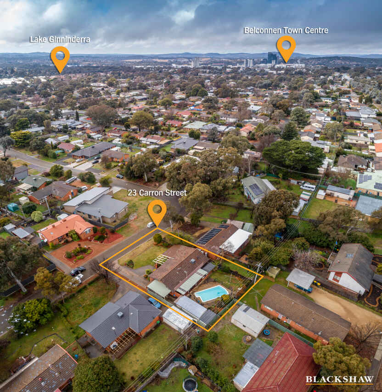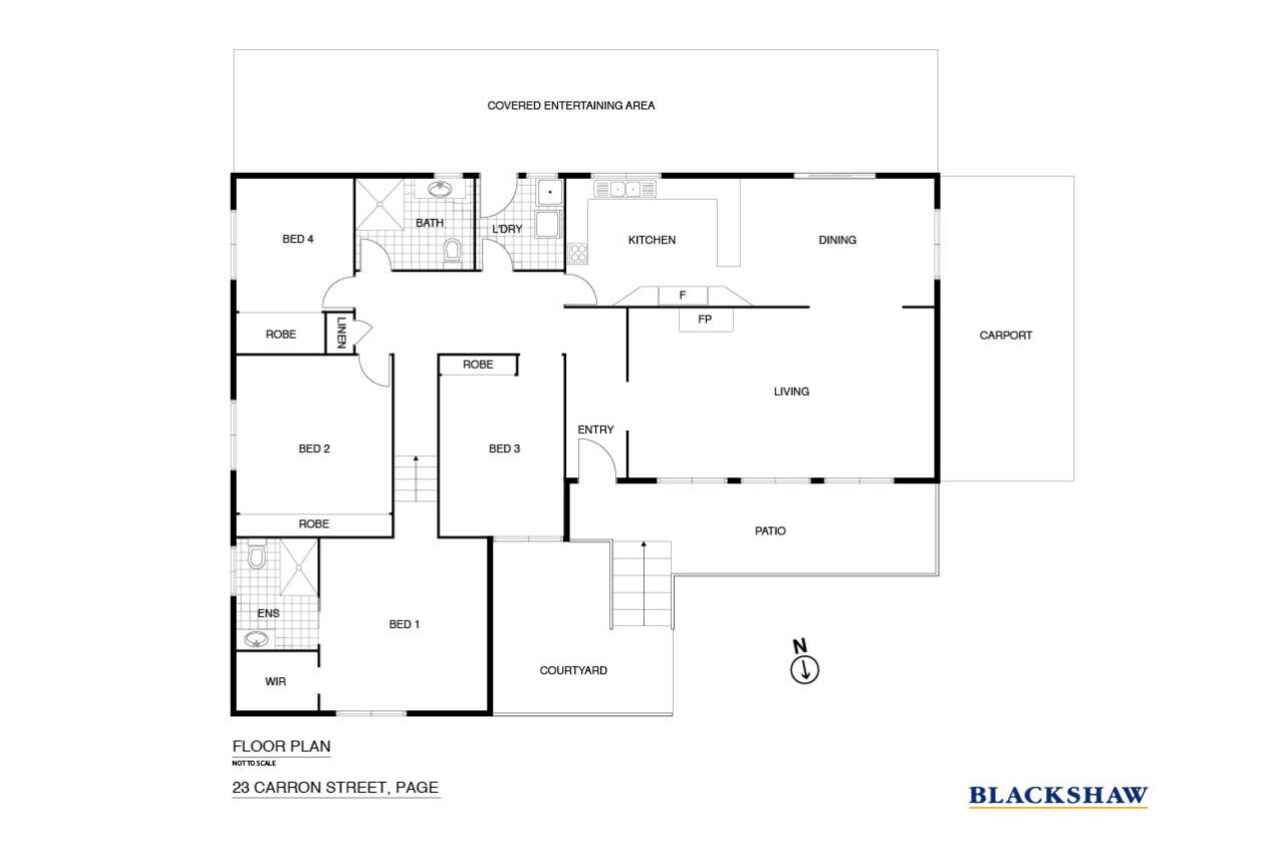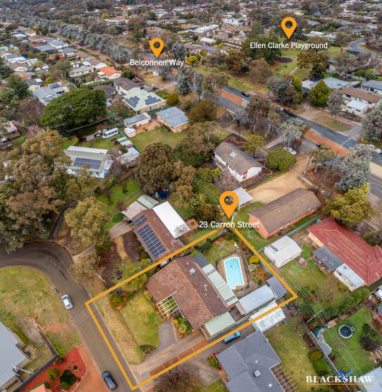Flowing floorplan on a lush 729m2 RZ2 block
Sold
Location
23 Carron Street
Page ACT 2614
Details
4
2
2
EER: 1.5
House
Auction Saturday, 20 Aug 02:00 PM On site
Land area: | 729 sqm (approx) |
Building size: | 135.42 sqm (approx) |
Buyers guide $900,000+
Peacefully surrounded by established trees and lush gardens, this beautiful home with four generously sized bedrooms accompanied by two large living spaces, provides the perfect setting for relaxing and entertaining.
Situated on a desirable 729m2 RZ2 block, you will be impressed by the vast living options, which include a large lounge room and spacious meals/family room overlooking the well-designed kitchen. The chef of the family will be impressed by the functionality of the kitchen which has been fitted with quality appliances and offers plenty of bench and storage space.
Adding value to this already impressive family home is the covered rear deck overlooking the sparkling pool and still allowing plenty of space for children and pets to enjoy the spacious lush lawn area.
The private master suite is complete with stunning raked ceilings, a walk-in robe and an updated ensuite, while the remaining three bedrooms all include built-in robes and are serviced by the main bathroom which has been beautifully updated.
Completing this great opportunity is the family-sized laundry with direct access to the rear yard, a detached garage and a secure carport with roller door access providing an abundance of parking options!
Located a short distance to the hub of Belconnen with all of the amenities you could need – from general practitioners, hobby stores, beauty salons, Officeworks, Westfield Belconnen and so much more. Bus stops and arterial roads are also close by creating easy access to Canberra City and Woden.
Features:
- RZ2 Block: 729m2
- Living: 135.42m2
- Ducted gas heating
- Ducted evaporative cooling
- Large lounge room with access to the front porch
- Spacious meals/family room
- Kitchen with ample bench space and cupboards
- Samsung dishwasher
- Blanco oven
- Electric cooktop
- Main bedroom with stunning raked ceilings, walk-in robe and ensuite
- Bedroom two, three and four with built-in robes
- Main bathroom updated
- Laundry with storage and access to the rear yard
- Covered entertaining area
- Swimming pool
- Detached single garage
- Secure carport with roller door access
Cost Breakdown
Rates: $864.42 p.q
Land Tax: $1,409.62 p.q
This information has been obtained from reliable sources however, we cannot guarantee its complete accuracy so we recommend that you also conduct your own enquiries to verify the details contained herein.
Read MorePeacefully surrounded by established trees and lush gardens, this beautiful home with four generously sized bedrooms accompanied by two large living spaces, provides the perfect setting for relaxing and entertaining.
Situated on a desirable 729m2 RZ2 block, you will be impressed by the vast living options, which include a large lounge room and spacious meals/family room overlooking the well-designed kitchen. The chef of the family will be impressed by the functionality of the kitchen which has been fitted with quality appliances and offers plenty of bench and storage space.
Adding value to this already impressive family home is the covered rear deck overlooking the sparkling pool and still allowing plenty of space for children and pets to enjoy the spacious lush lawn area.
The private master suite is complete with stunning raked ceilings, a walk-in robe and an updated ensuite, while the remaining three bedrooms all include built-in robes and are serviced by the main bathroom which has been beautifully updated.
Completing this great opportunity is the family-sized laundry with direct access to the rear yard, a detached garage and a secure carport with roller door access providing an abundance of parking options!
Located a short distance to the hub of Belconnen with all of the amenities you could need – from general practitioners, hobby stores, beauty salons, Officeworks, Westfield Belconnen and so much more. Bus stops and arterial roads are also close by creating easy access to Canberra City and Woden.
Features:
- RZ2 Block: 729m2
- Living: 135.42m2
- Ducted gas heating
- Ducted evaporative cooling
- Large lounge room with access to the front porch
- Spacious meals/family room
- Kitchen with ample bench space and cupboards
- Samsung dishwasher
- Blanco oven
- Electric cooktop
- Main bedroom with stunning raked ceilings, walk-in robe and ensuite
- Bedroom two, three and four with built-in robes
- Main bathroom updated
- Laundry with storage and access to the rear yard
- Covered entertaining area
- Swimming pool
- Detached single garage
- Secure carport with roller door access
Cost Breakdown
Rates: $864.42 p.q
Land Tax: $1,409.62 p.q
This information has been obtained from reliable sources however, we cannot guarantee its complete accuracy so we recommend that you also conduct your own enquiries to verify the details contained herein.
Inspect
Contact agent
Listing agents
Buyers guide $900,000+
Peacefully surrounded by established trees and lush gardens, this beautiful home with four generously sized bedrooms accompanied by two large living spaces, provides the perfect setting for relaxing and entertaining.
Situated on a desirable 729m2 RZ2 block, you will be impressed by the vast living options, which include a large lounge room and spacious meals/family room overlooking the well-designed kitchen. The chef of the family will be impressed by the functionality of the kitchen which has been fitted with quality appliances and offers plenty of bench and storage space.
Adding value to this already impressive family home is the covered rear deck overlooking the sparkling pool and still allowing plenty of space for children and pets to enjoy the spacious lush lawn area.
The private master suite is complete with stunning raked ceilings, a walk-in robe and an updated ensuite, while the remaining three bedrooms all include built-in robes and are serviced by the main bathroom which has been beautifully updated.
Completing this great opportunity is the family-sized laundry with direct access to the rear yard, a detached garage and a secure carport with roller door access providing an abundance of parking options!
Located a short distance to the hub of Belconnen with all of the amenities you could need – from general practitioners, hobby stores, beauty salons, Officeworks, Westfield Belconnen and so much more. Bus stops and arterial roads are also close by creating easy access to Canberra City and Woden.
Features:
- RZ2 Block: 729m2
- Living: 135.42m2
- Ducted gas heating
- Ducted evaporative cooling
- Large lounge room with access to the front porch
- Spacious meals/family room
- Kitchen with ample bench space and cupboards
- Samsung dishwasher
- Blanco oven
- Electric cooktop
- Main bedroom with stunning raked ceilings, walk-in robe and ensuite
- Bedroom two, three and four with built-in robes
- Main bathroom updated
- Laundry with storage and access to the rear yard
- Covered entertaining area
- Swimming pool
- Detached single garage
- Secure carport with roller door access
Cost Breakdown
Rates: $864.42 p.q
Land Tax: $1,409.62 p.q
This information has been obtained from reliable sources however, we cannot guarantee its complete accuracy so we recommend that you also conduct your own enquiries to verify the details contained herein.
Read MorePeacefully surrounded by established trees and lush gardens, this beautiful home with four generously sized bedrooms accompanied by two large living spaces, provides the perfect setting for relaxing and entertaining.
Situated on a desirable 729m2 RZ2 block, you will be impressed by the vast living options, which include a large lounge room and spacious meals/family room overlooking the well-designed kitchen. The chef of the family will be impressed by the functionality of the kitchen which has been fitted with quality appliances and offers plenty of bench and storage space.
Adding value to this already impressive family home is the covered rear deck overlooking the sparkling pool and still allowing plenty of space for children and pets to enjoy the spacious lush lawn area.
The private master suite is complete with stunning raked ceilings, a walk-in robe and an updated ensuite, while the remaining three bedrooms all include built-in robes and are serviced by the main bathroom which has been beautifully updated.
Completing this great opportunity is the family-sized laundry with direct access to the rear yard, a detached garage and a secure carport with roller door access providing an abundance of parking options!
Located a short distance to the hub of Belconnen with all of the amenities you could need – from general practitioners, hobby stores, beauty salons, Officeworks, Westfield Belconnen and so much more. Bus stops and arterial roads are also close by creating easy access to Canberra City and Woden.
Features:
- RZ2 Block: 729m2
- Living: 135.42m2
- Ducted gas heating
- Ducted evaporative cooling
- Large lounge room with access to the front porch
- Spacious meals/family room
- Kitchen with ample bench space and cupboards
- Samsung dishwasher
- Blanco oven
- Electric cooktop
- Main bedroom with stunning raked ceilings, walk-in robe and ensuite
- Bedroom two, three and four with built-in robes
- Main bathroom updated
- Laundry with storage and access to the rear yard
- Covered entertaining area
- Swimming pool
- Detached single garage
- Secure carport with roller door access
Cost Breakdown
Rates: $864.42 p.q
Land Tax: $1,409.62 p.q
This information has been obtained from reliable sources however, we cannot guarantee its complete accuracy so we recommend that you also conduct your own enquiries to verify the details contained herein.
Location
23 Carron Street
Page ACT 2614
Details
4
2
2
EER: 1.5
House
Auction Saturday, 20 Aug 02:00 PM On site
Land area: | 729 sqm (approx) |
Building size: | 135.42 sqm (approx) |
Buyers guide $900,000+
Peacefully surrounded by established trees and lush gardens, this beautiful home with four generously sized bedrooms accompanied by two large living spaces, provides the perfect setting for relaxing and entertaining.
Situated on a desirable 729m2 RZ2 block, you will be impressed by the vast living options, which include a large lounge room and spacious meals/family room overlooking the well-designed kitchen. The chef of the family will be impressed by the functionality of the kitchen which has been fitted with quality appliances and offers plenty of bench and storage space.
Adding value to this already impressive family home is the covered rear deck overlooking the sparkling pool and still allowing plenty of space for children and pets to enjoy the spacious lush lawn area.
The private master suite is complete with stunning raked ceilings, a walk-in robe and an updated ensuite, while the remaining three bedrooms all include built-in robes and are serviced by the main bathroom which has been beautifully updated.
Completing this great opportunity is the family-sized laundry with direct access to the rear yard, a detached garage and a secure carport with roller door access providing an abundance of parking options!
Located a short distance to the hub of Belconnen with all of the amenities you could need – from general practitioners, hobby stores, beauty salons, Officeworks, Westfield Belconnen and so much more. Bus stops and arterial roads are also close by creating easy access to Canberra City and Woden.
Features:
- RZ2 Block: 729m2
- Living: 135.42m2
- Ducted gas heating
- Ducted evaporative cooling
- Large lounge room with access to the front porch
- Spacious meals/family room
- Kitchen with ample bench space and cupboards
- Samsung dishwasher
- Blanco oven
- Electric cooktop
- Main bedroom with stunning raked ceilings, walk-in robe and ensuite
- Bedroom two, three and four with built-in robes
- Main bathroom updated
- Laundry with storage and access to the rear yard
- Covered entertaining area
- Swimming pool
- Detached single garage
- Secure carport with roller door access
Cost Breakdown
Rates: $864.42 p.q
Land Tax: $1,409.62 p.q
This information has been obtained from reliable sources however, we cannot guarantee its complete accuracy so we recommend that you also conduct your own enquiries to verify the details contained herein.
Read MorePeacefully surrounded by established trees and lush gardens, this beautiful home with four generously sized bedrooms accompanied by two large living spaces, provides the perfect setting for relaxing and entertaining.
Situated on a desirable 729m2 RZ2 block, you will be impressed by the vast living options, which include a large lounge room and spacious meals/family room overlooking the well-designed kitchen. The chef of the family will be impressed by the functionality of the kitchen which has been fitted with quality appliances and offers plenty of bench and storage space.
Adding value to this already impressive family home is the covered rear deck overlooking the sparkling pool and still allowing plenty of space for children and pets to enjoy the spacious lush lawn area.
The private master suite is complete with stunning raked ceilings, a walk-in robe and an updated ensuite, while the remaining three bedrooms all include built-in robes and are serviced by the main bathroom which has been beautifully updated.
Completing this great opportunity is the family-sized laundry with direct access to the rear yard, a detached garage and a secure carport with roller door access providing an abundance of parking options!
Located a short distance to the hub of Belconnen with all of the amenities you could need – from general practitioners, hobby stores, beauty salons, Officeworks, Westfield Belconnen and so much more. Bus stops and arterial roads are also close by creating easy access to Canberra City and Woden.
Features:
- RZ2 Block: 729m2
- Living: 135.42m2
- Ducted gas heating
- Ducted evaporative cooling
- Large lounge room with access to the front porch
- Spacious meals/family room
- Kitchen with ample bench space and cupboards
- Samsung dishwasher
- Blanco oven
- Electric cooktop
- Main bedroom with stunning raked ceilings, walk-in robe and ensuite
- Bedroom two, three and four with built-in robes
- Main bathroom updated
- Laundry with storage and access to the rear yard
- Covered entertaining area
- Swimming pool
- Detached single garage
- Secure carport with roller door access
Cost Breakdown
Rates: $864.42 p.q
Land Tax: $1,409.62 p.q
This information has been obtained from reliable sources however, we cannot guarantee its complete accuracy so we recommend that you also conduct your own enquiries to verify the details contained herein.
Inspect
Contact agent


