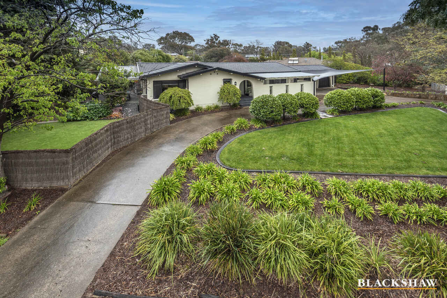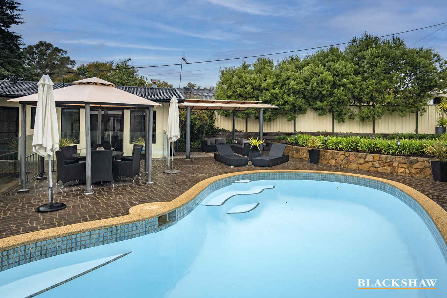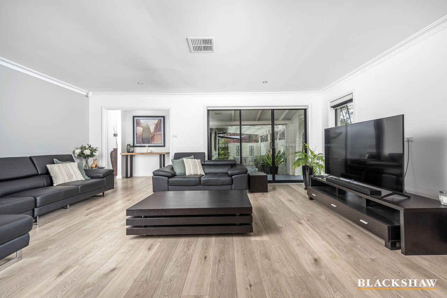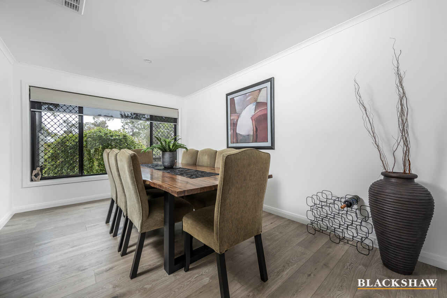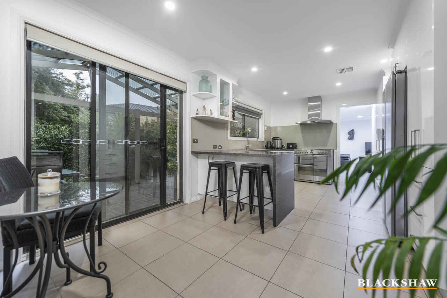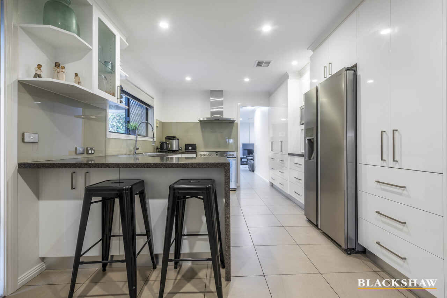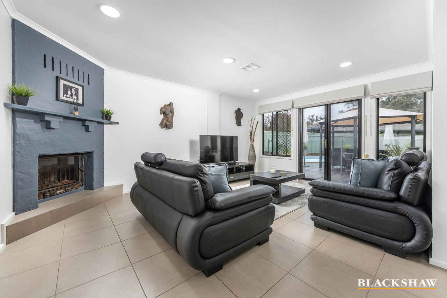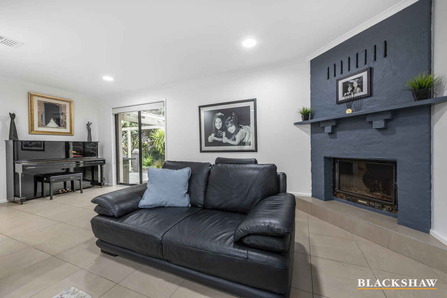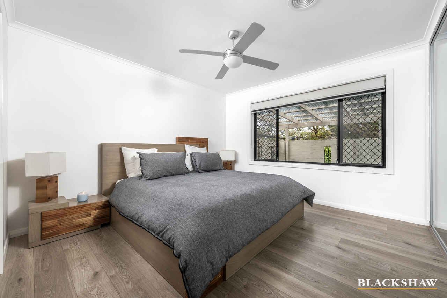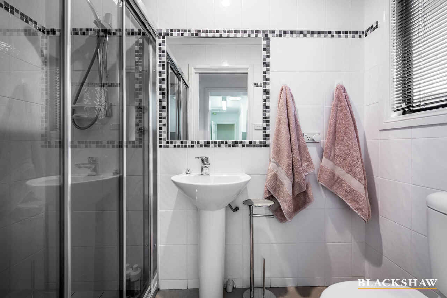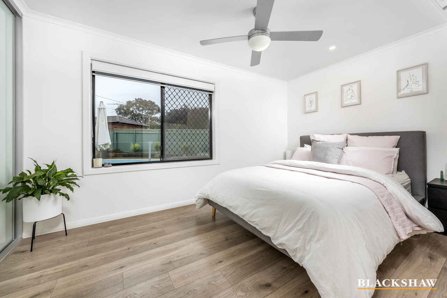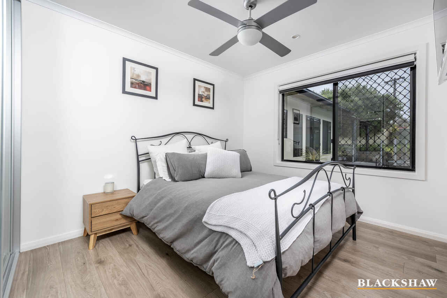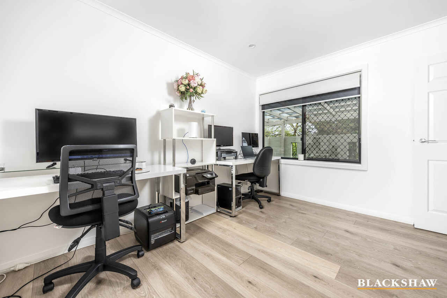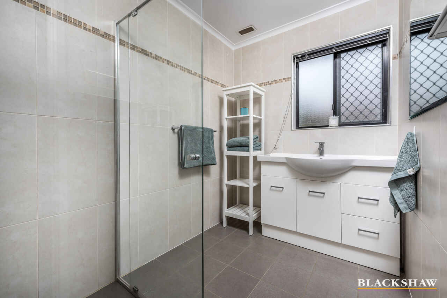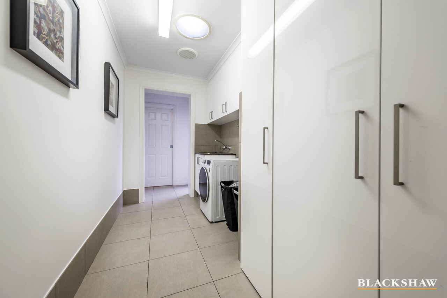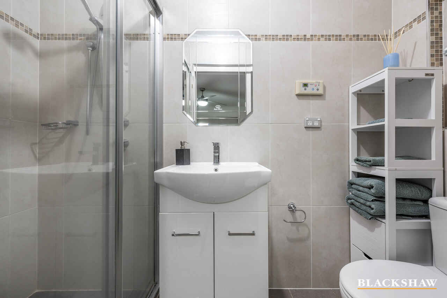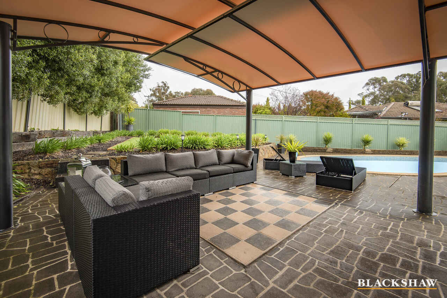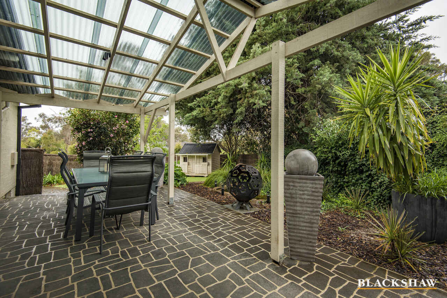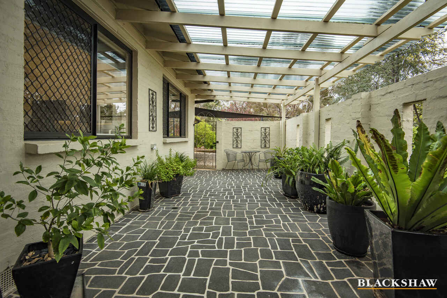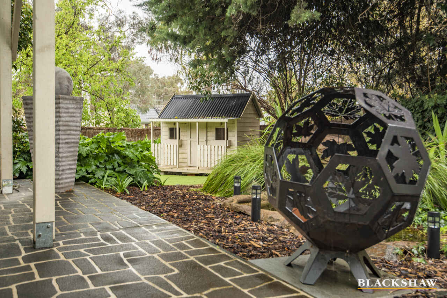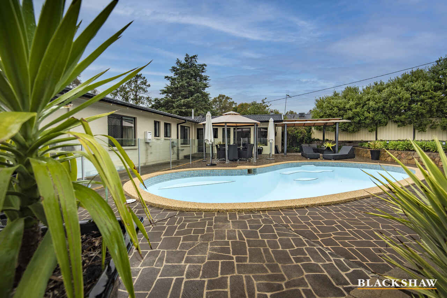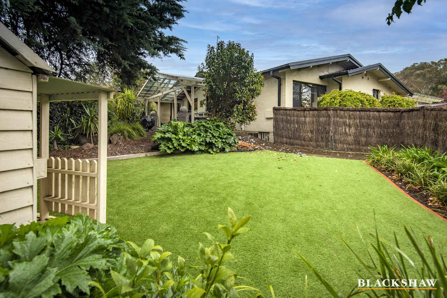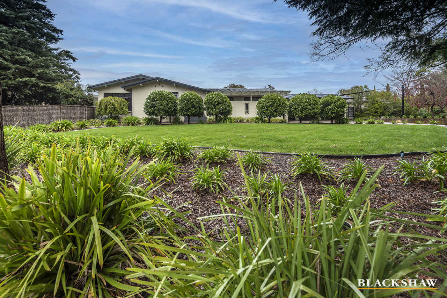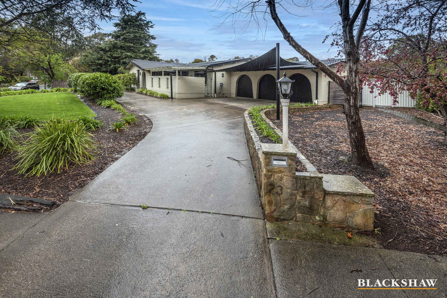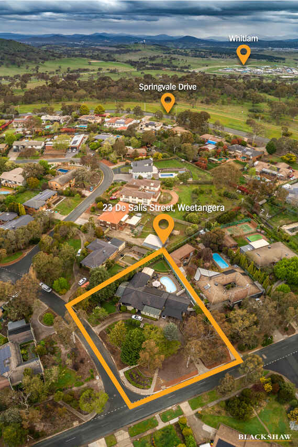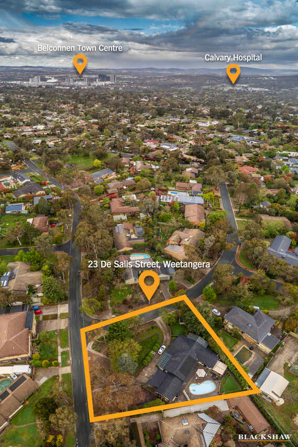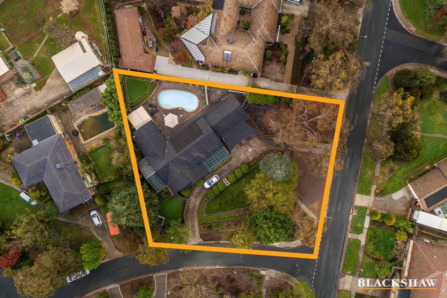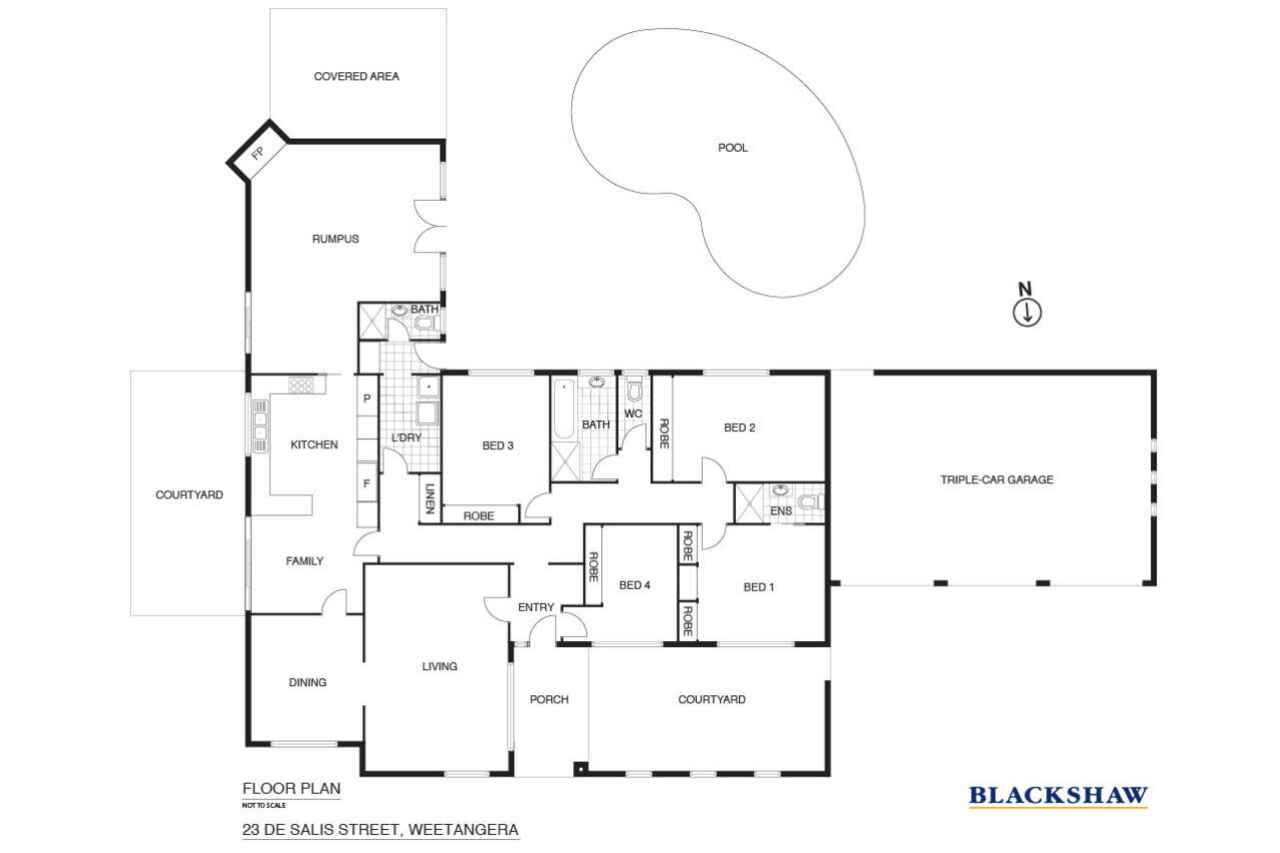Family-friendly living in prime Weetangera
Sold
Location
23 De Salis Street
Weetangera ACT 2614
Details
4
3
3
EER: 2.0
House
Auction Saturday, 5 Nov 02:00 PM On site
Land area: | 1467 sqm (approx) |
Building size: | 259.1 sqm (approx) |
City convenience with country living is uniquely embodied in this distinctively designed home on a huge, level 1,467m2 block. Four generous bedrooms and three substantial living spaces are spread evenly over 202.75m2 of living, offering the perfect setting for relaxing and entertaining.
Upon entry, you will appreciate the family-friendly floorplan that easily accommodates the hustle and bustle of everyday living. Set to the front of the home is the fourth bedroom, which doubles as an ideal home office space. The front lounge room is accompanied by a large dining room that comfortably sits an eight-seater table.
The highly functional kitchen is the true heart of the home connecting all living areas. Well-equipped with plenty of bench and storage options, stone benchtops and quality stainless steel appliances, the chef of the family will be well catered for with the Belling freestanding cooktop and oven.
Connecting to the kitchen is a substantial rumpus room, equipped with cosy fireplace and direct access to the sparkling swimming pool.
You will love planning Summer parties and Sunday sippers with the marvellous outdoor pool area, complete with a gazebo and spacious under-cover alfresco.
Directly off the kitchen, is an undercover alfresco that overlooks the lush lawn area and established gardens, making this the ideal spot for barbeques with family and friends.
All bedrooms are generous in size and include built-in robes. The main bedroom is complemented by an ensuite, while the remaining bedrooms are serviced by the main bathroom and a second bathroom off the laundry which conveniently services the pool area.
Adding value to this already impressive home is a 56.35m2 three-car garage and undercover carport.
Weetangera is arguably one of Belconnen's best neighbourhoods, with quality schools such as Weetangera Primary School and Belconnen High School, plus the convenience of Westfield Belconnen and Belconnen Business Park just a quick seven-minute drive away, Calvary Hospital and the AIS only 9 minutes drive and Phillip, Deakin and the Parliamentary Triangle only 15 minutes drive.
This graceful one-of-a-kind residence offers its new owners an uncompromising lifestyle and is truly an exceptional opportunity. An inspection is highly recommended.
Features:
- Block: 1,467m2
- Living: 202.75m2
- Triple garage: 56.35m2
- Spacious front lounge room
- Dining room
- Family room off kitchen
- Kitchen with 40mm waterfall stone benchtops
- Stainless steel Belling freestanding 900mm oven, with five-burner gas cooktop and slow cooker functions
- Stainless steel LG dishwasher
- Four bedrooms all with built-in robes
- Main bedroom with ensuite
- Main bathroom with separate toilet
- Laundry with plenty of cupboard space
- Second bathroom off the laundry, servicing the pool area
- In-ground swimming pool with gazebo fenced in
- Large rear, custom-built alfresco
- Spacious entertaining area off kitchen with built-in barbeque
- Ceiling fans to bedrooms one, two and three
- Rinnai instantaneous hot water system
- Ducted reverse cycle heating and cooling
- Slow combustion fireplace in the rumpus room
- Triple garage
- Covered carport and convenient circular driveway
Cost breakdown
Rates: $1,142.20 p.q
Land Tax (only if rented): $1956.74 p.q
Potential rental return: $880-$930 p.w
This information has been obtained from reliable sources however, we cannot guarantee its complete accuracy so we recommend that you also conduct your own enquiries to verify the details contained herein.
Read MoreUpon entry, you will appreciate the family-friendly floorplan that easily accommodates the hustle and bustle of everyday living. Set to the front of the home is the fourth bedroom, which doubles as an ideal home office space. The front lounge room is accompanied by a large dining room that comfortably sits an eight-seater table.
The highly functional kitchen is the true heart of the home connecting all living areas. Well-equipped with plenty of bench and storage options, stone benchtops and quality stainless steel appliances, the chef of the family will be well catered for with the Belling freestanding cooktop and oven.
Connecting to the kitchen is a substantial rumpus room, equipped with cosy fireplace and direct access to the sparkling swimming pool.
You will love planning Summer parties and Sunday sippers with the marvellous outdoor pool area, complete with a gazebo and spacious under-cover alfresco.
Directly off the kitchen, is an undercover alfresco that overlooks the lush lawn area and established gardens, making this the ideal spot for barbeques with family and friends.
All bedrooms are generous in size and include built-in robes. The main bedroom is complemented by an ensuite, while the remaining bedrooms are serviced by the main bathroom and a second bathroom off the laundry which conveniently services the pool area.
Adding value to this already impressive home is a 56.35m2 three-car garage and undercover carport.
Weetangera is arguably one of Belconnen's best neighbourhoods, with quality schools such as Weetangera Primary School and Belconnen High School, plus the convenience of Westfield Belconnen and Belconnen Business Park just a quick seven-minute drive away, Calvary Hospital and the AIS only 9 minutes drive and Phillip, Deakin and the Parliamentary Triangle only 15 minutes drive.
This graceful one-of-a-kind residence offers its new owners an uncompromising lifestyle and is truly an exceptional opportunity. An inspection is highly recommended.
Features:
- Block: 1,467m2
- Living: 202.75m2
- Triple garage: 56.35m2
- Spacious front lounge room
- Dining room
- Family room off kitchen
- Kitchen with 40mm waterfall stone benchtops
- Stainless steel Belling freestanding 900mm oven, with five-burner gas cooktop and slow cooker functions
- Stainless steel LG dishwasher
- Four bedrooms all with built-in robes
- Main bedroom with ensuite
- Main bathroom with separate toilet
- Laundry with plenty of cupboard space
- Second bathroom off the laundry, servicing the pool area
- In-ground swimming pool with gazebo fenced in
- Large rear, custom-built alfresco
- Spacious entertaining area off kitchen with built-in barbeque
- Ceiling fans to bedrooms one, two and three
- Rinnai instantaneous hot water system
- Ducted reverse cycle heating and cooling
- Slow combustion fireplace in the rumpus room
- Triple garage
- Covered carport and convenient circular driveway
Cost breakdown
Rates: $1,142.20 p.q
Land Tax (only if rented): $1956.74 p.q
Potential rental return: $880-$930 p.w
This information has been obtained from reliable sources however, we cannot guarantee its complete accuracy so we recommend that you also conduct your own enquiries to verify the details contained herein.
Inspect
Contact agent
Listing agents
City convenience with country living is uniquely embodied in this distinctively designed home on a huge, level 1,467m2 block. Four generous bedrooms and three substantial living spaces are spread evenly over 202.75m2 of living, offering the perfect setting for relaxing and entertaining.
Upon entry, you will appreciate the family-friendly floorplan that easily accommodates the hustle and bustle of everyday living. Set to the front of the home is the fourth bedroom, which doubles as an ideal home office space. The front lounge room is accompanied by a large dining room that comfortably sits an eight-seater table.
The highly functional kitchen is the true heart of the home connecting all living areas. Well-equipped with plenty of bench and storage options, stone benchtops and quality stainless steel appliances, the chef of the family will be well catered for with the Belling freestanding cooktop and oven.
Connecting to the kitchen is a substantial rumpus room, equipped with cosy fireplace and direct access to the sparkling swimming pool.
You will love planning Summer parties and Sunday sippers with the marvellous outdoor pool area, complete with a gazebo and spacious under-cover alfresco.
Directly off the kitchen, is an undercover alfresco that overlooks the lush lawn area and established gardens, making this the ideal spot for barbeques with family and friends.
All bedrooms are generous in size and include built-in robes. The main bedroom is complemented by an ensuite, while the remaining bedrooms are serviced by the main bathroom and a second bathroom off the laundry which conveniently services the pool area.
Adding value to this already impressive home is a 56.35m2 three-car garage and undercover carport.
Weetangera is arguably one of Belconnen's best neighbourhoods, with quality schools such as Weetangera Primary School and Belconnen High School, plus the convenience of Westfield Belconnen and Belconnen Business Park just a quick seven-minute drive away, Calvary Hospital and the AIS only 9 minutes drive and Phillip, Deakin and the Parliamentary Triangle only 15 minutes drive.
This graceful one-of-a-kind residence offers its new owners an uncompromising lifestyle and is truly an exceptional opportunity. An inspection is highly recommended.
Features:
- Block: 1,467m2
- Living: 202.75m2
- Triple garage: 56.35m2
- Spacious front lounge room
- Dining room
- Family room off kitchen
- Kitchen with 40mm waterfall stone benchtops
- Stainless steel Belling freestanding 900mm oven, with five-burner gas cooktop and slow cooker functions
- Stainless steel LG dishwasher
- Four bedrooms all with built-in robes
- Main bedroom with ensuite
- Main bathroom with separate toilet
- Laundry with plenty of cupboard space
- Second bathroom off the laundry, servicing the pool area
- In-ground swimming pool with gazebo fenced in
- Large rear, custom-built alfresco
- Spacious entertaining area off kitchen with built-in barbeque
- Ceiling fans to bedrooms one, two and three
- Rinnai instantaneous hot water system
- Ducted reverse cycle heating and cooling
- Slow combustion fireplace in the rumpus room
- Triple garage
- Covered carport and convenient circular driveway
Cost breakdown
Rates: $1,142.20 p.q
Land Tax (only if rented): $1956.74 p.q
Potential rental return: $880-$930 p.w
This information has been obtained from reliable sources however, we cannot guarantee its complete accuracy so we recommend that you also conduct your own enquiries to verify the details contained herein.
Read MoreUpon entry, you will appreciate the family-friendly floorplan that easily accommodates the hustle and bustle of everyday living. Set to the front of the home is the fourth bedroom, which doubles as an ideal home office space. The front lounge room is accompanied by a large dining room that comfortably sits an eight-seater table.
The highly functional kitchen is the true heart of the home connecting all living areas. Well-equipped with plenty of bench and storage options, stone benchtops and quality stainless steel appliances, the chef of the family will be well catered for with the Belling freestanding cooktop and oven.
Connecting to the kitchen is a substantial rumpus room, equipped with cosy fireplace and direct access to the sparkling swimming pool.
You will love planning Summer parties and Sunday sippers with the marvellous outdoor pool area, complete with a gazebo and spacious under-cover alfresco.
Directly off the kitchen, is an undercover alfresco that overlooks the lush lawn area and established gardens, making this the ideal spot for barbeques with family and friends.
All bedrooms are generous in size and include built-in robes. The main bedroom is complemented by an ensuite, while the remaining bedrooms are serviced by the main bathroom and a second bathroom off the laundry which conveniently services the pool area.
Adding value to this already impressive home is a 56.35m2 three-car garage and undercover carport.
Weetangera is arguably one of Belconnen's best neighbourhoods, with quality schools such as Weetangera Primary School and Belconnen High School, plus the convenience of Westfield Belconnen and Belconnen Business Park just a quick seven-minute drive away, Calvary Hospital and the AIS only 9 minutes drive and Phillip, Deakin and the Parliamentary Triangle only 15 minutes drive.
This graceful one-of-a-kind residence offers its new owners an uncompromising lifestyle and is truly an exceptional opportunity. An inspection is highly recommended.
Features:
- Block: 1,467m2
- Living: 202.75m2
- Triple garage: 56.35m2
- Spacious front lounge room
- Dining room
- Family room off kitchen
- Kitchen with 40mm waterfall stone benchtops
- Stainless steel Belling freestanding 900mm oven, with five-burner gas cooktop and slow cooker functions
- Stainless steel LG dishwasher
- Four bedrooms all with built-in robes
- Main bedroom with ensuite
- Main bathroom with separate toilet
- Laundry with plenty of cupboard space
- Second bathroom off the laundry, servicing the pool area
- In-ground swimming pool with gazebo fenced in
- Large rear, custom-built alfresco
- Spacious entertaining area off kitchen with built-in barbeque
- Ceiling fans to bedrooms one, two and three
- Rinnai instantaneous hot water system
- Ducted reverse cycle heating and cooling
- Slow combustion fireplace in the rumpus room
- Triple garage
- Covered carport and convenient circular driveway
Cost breakdown
Rates: $1,142.20 p.q
Land Tax (only if rented): $1956.74 p.q
Potential rental return: $880-$930 p.w
This information has been obtained from reliable sources however, we cannot guarantee its complete accuracy so we recommend that you also conduct your own enquiries to verify the details contained herein.
Location
23 De Salis Street
Weetangera ACT 2614
Details
4
3
3
EER: 2.0
House
Auction Saturday, 5 Nov 02:00 PM On site
Land area: | 1467 sqm (approx) |
Building size: | 259.1 sqm (approx) |
City convenience with country living is uniquely embodied in this distinctively designed home on a huge, level 1,467m2 block. Four generous bedrooms and three substantial living spaces are spread evenly over 202.75m2 of living, offering the perfect setting for relaxing and entertaining.
Upon entry, you will appreciate the family-friendly floorplan that easily accommodates the hustle and bustle of everyday living. Set to the front of the home is the fourth bedroom, which doubles as an ideal home office space. The front lounge room is accompanied by a large dining room that comfortably sits an eight-seater table.
The highly functional kitchen is the true heart of the home connecting all living areas. Well-equipped with plenty of bench and storage options, stone benchtops and quality stainless steel appliances, the chef of the family will be well catered for with the Belling freestanding cooktop and oven.
Connecting to the kitchen is a substantial rumpus room, equipped with cosy fireplace and direct access to the sparkling swimming pool.
You will love planning Summer parties and Sunday sippers with the marvellous outdoor pool area, complete with a gazebo and spacious under-cover alfresco.
Directly off the kitchen, is an undercover alfresco that overlooks the lush lawn area and established gardens, making this the ideal spot for barbeques with family and friends.
All bedrooms are generous in size and include built-in robes. The main bedroom is complemented by an ensuite, while the remaining bedrooms are serviced by the main bathroom and a second bathroom off the laundry which conveniently services the pool area.
Adding value to this already impressive home is a 56.35m2 three-car garage and undercover carport.
Weetangera is arguably one of Belconnen's best neighbourhoods, with quality schools such as Weetangera Primary School and Belconnen High School, plus the convenience of Westfield Belconnen and Belconnen Business Park just a quick seven-minute drive away, Calvary Hospital and the AIS only 9 minutes drive and Phillip, Deakin and the Parliamentary Triangle only 15 minutes drive.
This graceful one-of-a-kind residence offers its new owners an uncompromising lifestyle and is truly an exceptional opportunity. An inspection is highly recommended.
Features:
- Block: 1,467m2
- Living: 202.75m2
- Triple garage: 56.35m2
- Spacious front lounge room
- Dining room
- Family room off kitchen
- Kitchen with 40mm waterfall stone benchtops
- Stainless steel Belling freestanding 900mm oven, with five-burner gas cooktop and slow cooker functions
- Stainless steel LG dishwasher
- Four bedrooms all with built-in robes
- Main bedroom with ensuite
- Main bathroom with separate toilet
- Laundry with plenty of cupboard space
- Second bathroom off the laundry, servicing the pool area
- In-ground swimming pool with gazebo fenced in
- Large rear, custom-built alfresco
- Spacious entertaining area off kitchen with built-in barbeque
- Ceiling fans to bedrooms one, two and three
- Rinnai instantaneous hot water system
- Ducted reverse cycle heating and cooling
- Slow combustion fireplace in the rumpus room
- Triple garage
- Covered carport and convenient circular driveway
Cost breakdown
Rates: $1,142.20 p.q
Land Tax (only if rented): $1956.74 p.q
Potential rental return: $880-$930 p.w
This information has been obtained from reliable sources however, we cannot guarantee its complete accuracy so we recommend that you also conduct your own enquiries to verify the details contained herein.
Read MoreUpon entry, you will appreciate the family-friendly floorplan that easily accommodates the hustle and bustle of everyday living. Set to the front of the home is the fourth bedroom, which doubles as an ideal home office space. The front lounge room is accompanied by a large dining room that comfortably sits an eight-seater table.
The highly functional kitchen is the true heart of the home connecting all living areas. Well-equipped with plenty of bench and storage options, stone benchtops and quality stainless steel appliances, the chef of the family will be well catered for with the Belling freestanding cooktop and oven.
Connecting to the kitchen is a substantial rumpus room, equipped with cosy fireplace and direct access to the sparkling swimming pool.
You will love planning Summer parties and Sunday sippers with the marvellous outdoor pool area, complete with a gazebo and spacious under-cover alfresco.
Directly off the kitchen, is an undercover alfresco that overlooks the lush lawn area and established gardens, making this the ideal spot for barbeques with family and friends.
All bedrooms are generous in size and include built-in robes. The main bedroom is complemented by an ensuite, while the remaining bedrooms are serviced by the main bathroom and a second bathroom off the laundry which conveniently services the pool area.
Adding value to this already impressive home is a 56.35m2 three-car garage and undercover carport.
Weetangera is arguably one of Belconnen's best neighbourhoods, with quality schools such as Weetangera Primary School and Belconnen High School, plus the convenience of Westfield Belconnen and Belconnen Business Park just a quick seven-minute drive away, Calvary Hospital and the AIS only 9 minutes drive and Phillip, Deakin and the Parliamentary Triangle only 15 minutes drive.
This graceful one-of-a-kind residence offers its new owners an uncompromising lifestyle and is truly an exceptional opportunity. An inspection is highly recommended.
Features:
- Block: 1,467m2
- Living: 202.75m2
- Triple garage: 56.35m2
- Spacious front lounge room
- Dining room
- Family room off kitchen
- Kitchen with 40mm waterfall stone benchtops
- Stainless steel Belling freestanding 900mm oven, with five-burner gas cooktop and slow cooker functions
- Stainless steel LG dishwasher
- Four bedrooms all with built-in robes
- Main bedroom with ensuite
- Main bathroom with separate toilet
- Laundry with plenty of cupboard space
- Second bathroom off the laundry, servicing the pool area
- In-ground swimming pool with gazebo fenced in
- Large rear, custom-built alfresco
- Spacious entertaining area off kitchen with built-in barbeque
- Ceiling fans to bedrooms one, two and three
- Rinnai instantaneous hot water system
- Ducted reverse cycle heating and cooling
- Slow combustion fireplace in the rumpus room
- Triple garage
- Covered carport and convenient circular driveway
Cost breakdown
Rates: $1,142.20 p.q
Land Tax (only if rented): $1956.74 p.q
Potential rental return: $880-$930 p.w
This information has been obtained from reliable sources however, we cannot guarantee its complete accuracy so we recommend that you also conduct your own enquiries to verify the details contained herein.
Inspect
Contact agent


