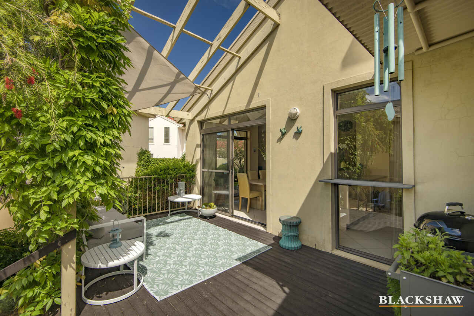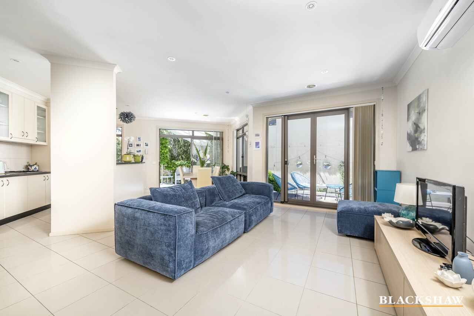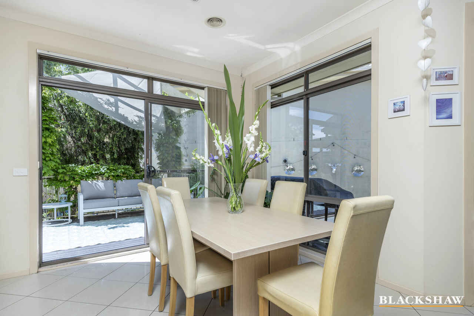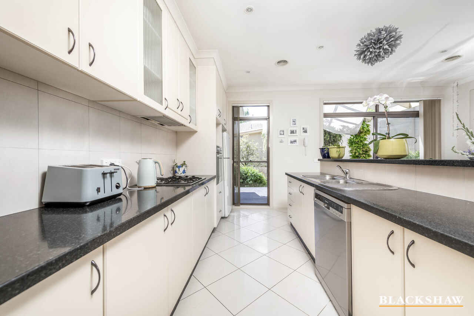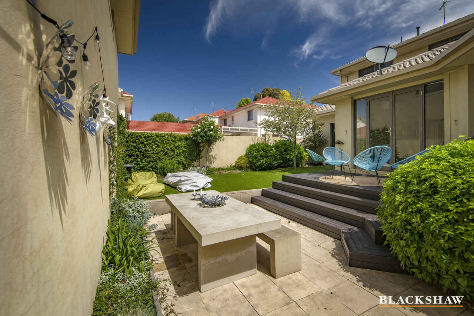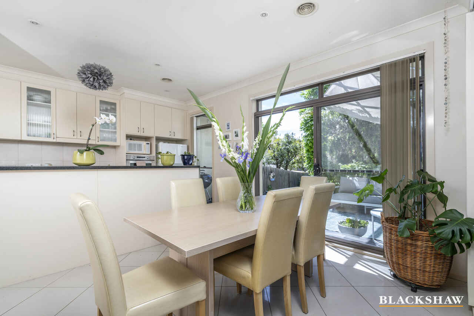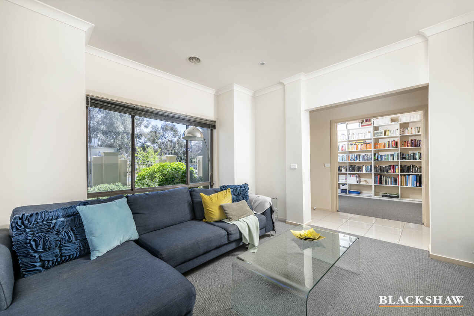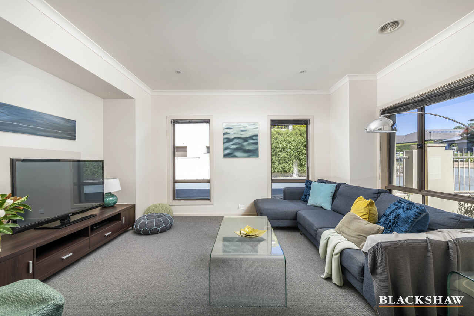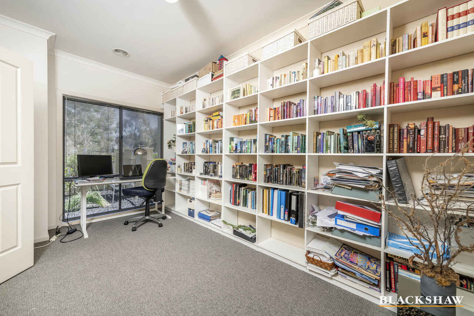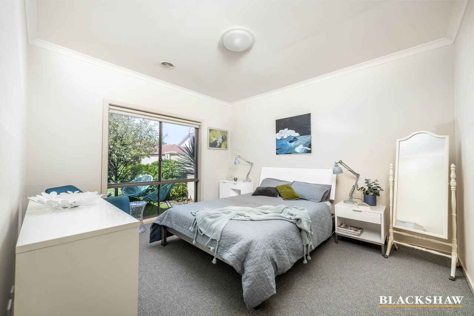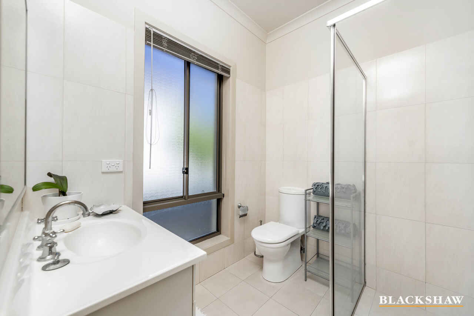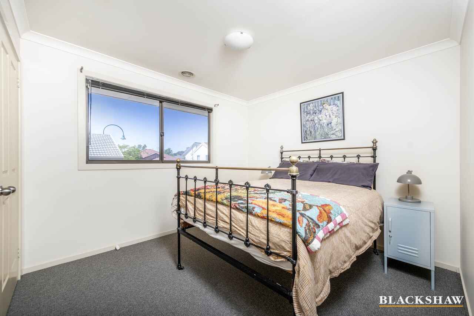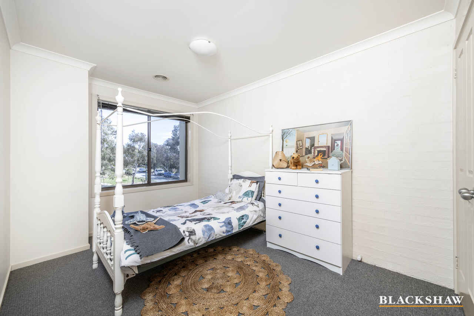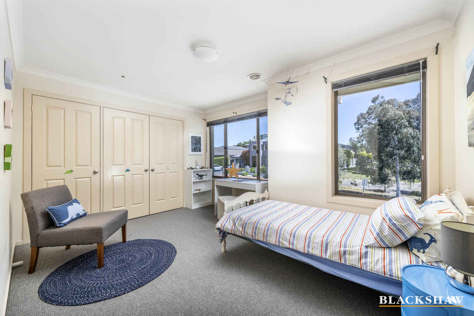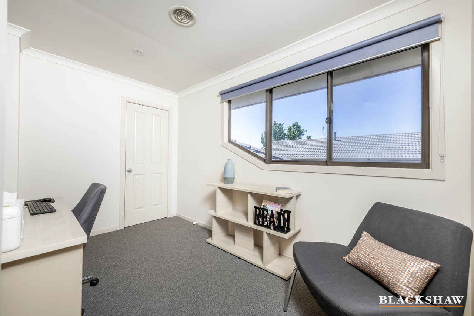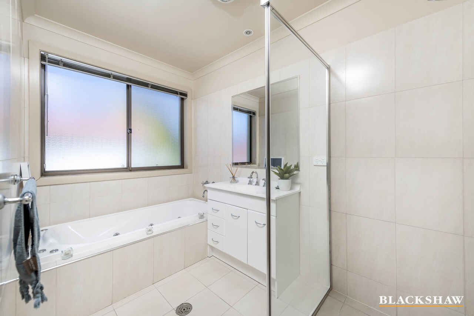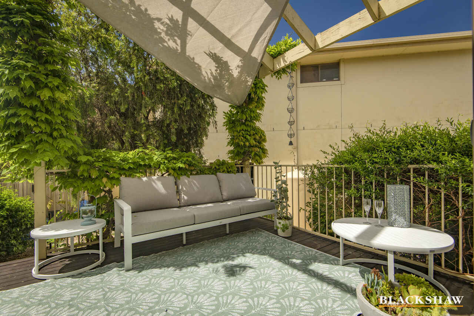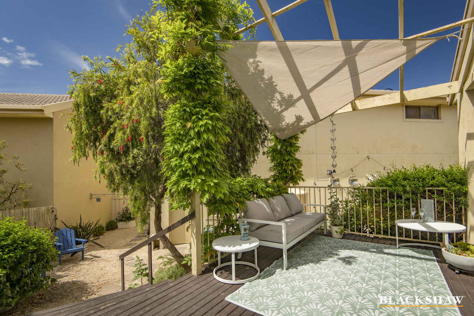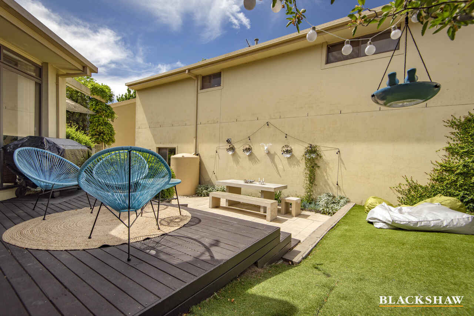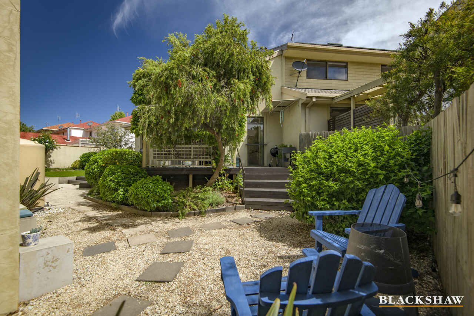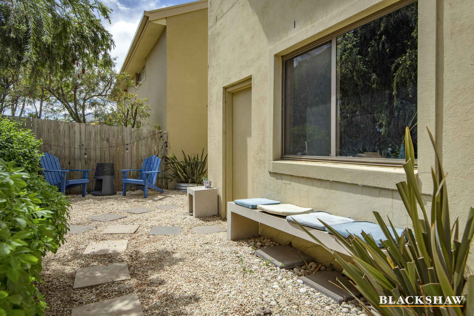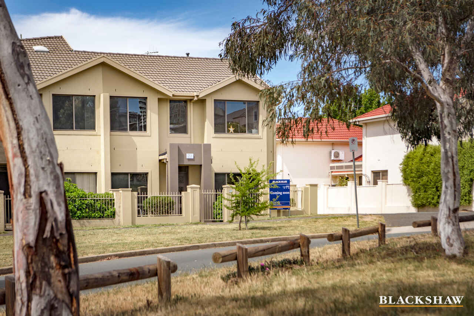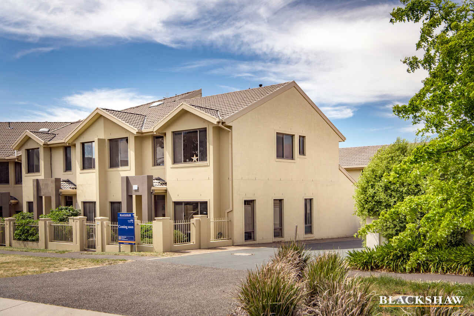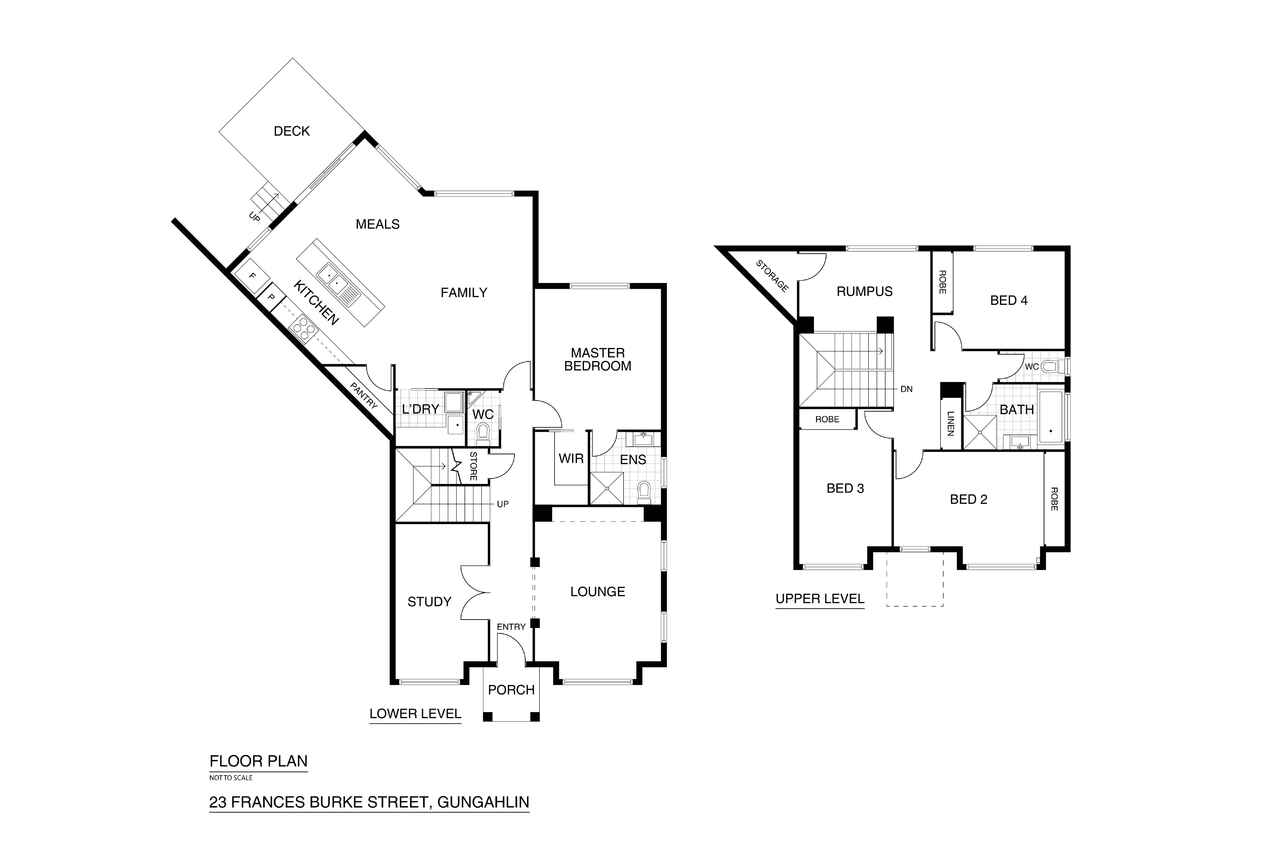An enviable home close to Yerrabi Pond
Sold
Location
23 Frances Burke Street
Gungahlin ACT 2912
Details
4
2
2
EER: 3.5
House
$890,000
Land area: | 444 sqm (approx) |
Building size: | 202.93 sqm (approx) |
Peacefully set a mere two-minute walk from Yerrabi Pond and surrounding restaurants, coffee shops, hairdressers and ballet school, this four-bedroom ensuite home set over 200m2 of living blends luxury, serenity, and convenience in one perfect package.
A corner-block home surrounded by parks and green spaces, the home feels like a retreat with an abundance of sunlight and natural outlooks. The spacious backyard is perfect for outdoor entertaining, while the interior is a blend of style and practicality.
As you enter the home you are greeted by a light-filled hallway with high ceilings and a tasteful, neutral colour palette. To the right is the formal lounge with plenty of space for oversized couches and lounging around on the weekend.
Across the hallway is a large, airy study with floor-to-ceiling built-in bookshelves. This room could also be a rumpus/playroom or 5th bedroom, and – near to the front door – it's a great spot for a home business.
Progressing down the hall, which features large easy-clean tiles, there is a walk-in under-stairs storage cupboard and a powder room for guests.
The master bedroom looks out onto your private garden including a feature Cherry Blossom tree and white Standard Rose. A gleaming ensuite and walk-in robe add to the feeling of luxury.
Entering the large open-plan kitchen, family, and meals areas you'll be stunned by the abundance of space and light. Floor-to-ceiling glass doors open out to two separate entertaining decks – one with a wisteria-covered pergola – while a pocket-sliding window enables you to pass drinks or food from the kitchen through to the covered BBQ area.
The galley-style gourmet kitchen is a chef's dream, with high-end appliances, ample counter space, and plenty of storage including a walk-in pantry. Just off the kitchen is a conveniently located laundry with more storage. Cooking and entertaining are a breeze in this well-designed space.
The meals area features space for a 6-seater table and adjoins the roomy family area, which overlooks the leafy outdoor and entertaining spaces, including the two decks, a sunken paved area, space for a BBQ pit, and a separate shed at the back gate for storing bins and bikes. The thoughtful garden design evokes a coastal vibe of blues and whites.
Leave the car at home in the secure double garage while you stroll out your rear gate to restaurants and the lake only a few short steps away.
The nearby Yerrabi District Park features an adventure playground, a flying fox, a Skate Park, a dirt bike jump circuit, sculptures, barbecues and picnic areas, a basketball court, a fully-paved 'loop' walking trail, swans on the pond, a dog swimming area, and public toilets, with Parkrun every Saturday morning.
Back at home, you'll find an additional three upstairs light-filled bedrooms, all featuring built-in robes, with two of the bedrooms looking out onto a leafy reserve.
The family bathroom has a shower, separate spa bath, separate toilet, and lovely, large neutral tiles throughout. A double linen cupboard is conveniently located between the bathroom and bedrooms.
Upstairs also features a versatile 'Activity' room, which offers the ideal teenager retreat or additional home office, complete with a large walk-in storage cupboard with built-in shelves, perfect for toys or hobby supplies.
Don't miss this rare opportunity to purchase a beautiful home so close to local restaurants, parks, public transport, and schools – an ideal location for a growing family or professionals seeking the perfect work-life balance. An inspection won't disappoint.
Features:
- Block: 444m2
- Living area: 202.93m2
- Year built: 2004
- EER: 3.5 stars
- Ducted gas heating
- Electric air conditioning
- Formal lounge room
- Large study/library
- Open-plan kitchen, dining and family room includes gas cooktop, oven, dishwasher
- Main bedroom with walk-in robe and ensuite
- Bedrooms two, three and four with built-in robes
- Bathroom upstairs with separate toilet
- Large linen cupboard
- Upstairs rumpus/activity room with walk-in storage
- Large walk-in under-stairs storage
- Downstairs powder room (3 toilets in total – 2 downstairs and 1 upstairs)
- Laundry
- Double garage with remote access
- Modern, neutral tones, inside and out
- Large, low-maintenance private garden with two decks, covered entertaining and BBQ area, and separate shed for rubbish bins or bikes
- NBN connection
- Opposite a reserve and metres to Yerrabi Pond's playgrounds, restaurants and walking/cycling trails
- Close to the Gungahlin Town Centre and the Gungahlin Light Rail stop
- Note: there is a separately owned unit above the garage
- Self-managed Owners Corporation with one other very reasonable homeowner – the only cost is Building Insurance: $1,267.72 p.a.
Cost breakdown
Rates: $665.75 p.q
Land Tax (only if rented): $1,054.50 p.q
Potential rental return: $700-$750 p.w
This information has been obtained from reliable sources however, we cannot guarantee its complete accuracy so we recommend that you also conduct your own enquiries to verify the details contained herein.
Read MoreA corner-block home surrounded by parks and green spaces, the home feels like a retreat with an abundance of sunlight and natural outlooks. The spacious backyard is perfect for outdoor entertaining, while the interior is a blend of style and practicality.
As you enter the home you are greeted by a light-filled hallway with high ceilings and a tasteful, neutral colour palette. To the right is the formal lounge with plenty of space for oversized couches and lounging around on the weekend.
Across the hallway is a large, airy study with floor-to-ceiling built-in bookshelves. This room could also be a rumpus/playroom or 5th bedroom, and – near to the front door – it's a great spot for a home business.
Progressing down the hall, which features large easy-clean tiles, there is a walk-in under-stairs storage cupboard and a powder room for guests.
The master bedroom looks out onto your private garden including a feature Cherry Blossom tree and white Standard Rose. A gleaming ensuite and walk-in robe add to the feeling of luxury.
Entering the large open-plan kitchen, family, and meals areas you'll be stunned by the abundance of space and light. Floor-to-ceiling glass doors open out to two separate entertaining decks – one with a wisteria-covered pergola – while a pocket-sliding window enables you to pass drinks or food from the kitchen through to the covered BBQ area.
The galley-style gourmet kitchen is a chef's dream, with high-end appliances, ample counter space, and plenty of storage including a walk-in pantry. Just off the kitchen is a conveniently located laundry with more storage. Cooking and entertaining are a breeze in this well-designed space.
The meals area features space for a 6-seater table and adjoins the roomy family area, which overlooks the leafy outdoor and entertaining spaces, including the two decks, a sunken paved area, space for a BBQ pit, and a separate shed at the back gate for storing bins and bikes. The thoughtful garden design evokes a coastal vibe of blues and whites.
Leave the car at home in the secure double garage while you stroll out your rear gate to restaurants and the lake only a few short steps away.
The nearby Yerrabi District Park features an adventure playground, a flying fox, a Skate Park, a dirt bike jump circuit, sculptures, barbecues and picnic areas, a basketball court, a fully-paved 'loop' walking trail, swans on the pond, a dog swimming area, and public toilets, with Parkrun every Saturday morning.
Back at home, you'll find an additional three upstairs light-filled bedrooms, all featuring built-in robes, with two of the bedrooms looking out onto a leafy reserve.
The family bathroom has a shower, separate spa bath, separate toilet, and lovely, large neutral tiles throughout. A double linen cupboard is conveniently located between the bathroom and bedrooms.
Upstairs also features a versatile 'Activity' room, which offers the ideal teenager retreat or additional home office, complete with a large walk-in storage cupboard with built-in shelves, perfect for toys or hobby supplies.
Don't miss this rare opportunity to purchase a beautiful home so close to local restaurants, parks, public transport, and schools – an ideal location for a growing family or professionals seeking the perfect work-life balance. An inspection won't disappoint.
Features:
- Block: 444m2
- Living area: 202.93m2
- Year built: 2004
- EER: 3.5 stars
- Ducted gas heating
- Electric air conditioning
- Formal lounge room
- Large study/library
- Open-plan kitchen, dining and family room includes gas cooktop, oven, dishwasher
- Main bedroom with walk-in robe and ensuite
- Bedrooms two, three and four with built-in robes
- Bathroom upstairs with separate toilet
- Large linen cupboard
- Upstairs rumpus/activity room with walk-in storage
- Large walk-in under-stairs storage
- Downstairs powder room (3 toilets in total – 2 downstairs and 1 upstairs)
- Laundry
- Double garage with remote access
- Modern, neutral tones, inside and out
- Large, low-maintenance private garden with two decks, covered entertaining and BBQ area, and separate shed for rubbish bins or bikes
- NBN connection
- Opposite a reserve and metres to Yerrabi Pond's playgrounds, restaurants and walking/cycling trails
- Close to the Gungahlin Town Centre and the Gungahlin Light Rail stop
- Note: there is a separately owned unit above the garage
- Self-managed Owners Corporation with one other very reasonable homeowner – the only cost is Building Insurance: $1,267.72 p.a.
Cost breakdown
Rates: $665.75 p.q
Land Tax (only if rented): $1,054.50 p.q
Potential rental return: $700-$750 p.w
This information has been obtained from reliable sources however, we cannot guarantee its complete accuracy so we recommend that you also conduct your own enquiries to verify the details contained herein.
Inspect
Contact agent
Listing agents
Peacefully set a mere two-minute walk from Yerrabi Pond and surrounding restaurants, coffee shops, hairdressers and ballet school, this four-bedroom ensuite home set over 200m2 of living blends luxury, serenity, and convenience in one perfect package.
A corner-block home surrounded by parks and green spaces, the home feels like a retreat with an abundance of sunlight and natural outlooks. The spacious backyard is perfect for outdoor entertaining, while the interior is a blend of style and practicality.
As you enter the home you are greeted by a light-filled hallway with high ceilings and a tasteful, neutral colour palette. To the right is the formal lounge with plenty of space for oversized couches and lounging around on the weekend.
Across the hallway is a large, airy study with floor-to-ceiling built-in bookshelves. This room could also be a rumpus/playroom or 5th bedroom, and – near to the front door – it's a great spot for a home business.
Progressing down the hall, which features large easy-clean tiles, there is a walk-in under-stairs storage cupboard and a powder room for guests.
The master bedroom looks out onto your private garden including a feature Cherry Blossom tree and white Standard Rose. A gleaming ensuite and walk-in robe add to the feeling of luxury.
Entering the large open-plan kitchen, family, and meals areas you'll be stunned by the abundance of space and light. Floor-to-ceiling glass doors open out to two separate entertaining decks – one with a wisteria-covered pergola – while a pocket-sliding window enables you to pass drinks or food from the kitchen through to the covered BBQ area.
The galley-style gourmet kitchen is a chef's dream, with high-end appliances, ample counter space, and plenty of storage including a walk-in pantry. Just off the kitchen is a conveniently located laundry with more storage. Cooking and entertaining are a breeze in this well-designed space.
The meals area features space for a 6-seater table and adjoins the roomy family area, which overlooks the leafy outdoor and entertaining spaces, including the two decks, a sunken paved area, space for a BBQ pit, and a separate shed at the back gate for storing bins and bikes. The thoughtful garden design evokes a coastal vibe of blues and whites.
Leave the car at home in the secure double garage while you stroll out your rear gate to restaurants and the lake only a few short steps away.
The nearby Yerrabi District Park features an adventure playground, a flying fox, a Skate Park, a dirt bike jump circuit, sculptures, barbecues and picnic areas, a basketball court, a fully-paved 'loop' walking trail, swans on the pond, a dog swimming area, and public toilets, with Parkrun every Saturday morning.
Back at home, you'll find an additional three upstairs light-filled bedrooms, all featuring built-in robes, with two of the bedrooms looking out onto a leafy reserve.
The family bathroom has a shower, separate spa bath, separate toilet, and lovely, large neutral tiles throughout. A double linen cupboard is conveniently located between the bathroom and bedrooms.
Upstairs also features a versatile 'Activity' room, which offers the ideal teenager retreat or additional home office, complete with a large walk-in storage cupboard with built-in shelves, perfect for toys or hobby supplies.
Don't miss this rare opportunity to purchase a beautiful home so close to local restaurants, parks, public transport, and schools – an ideal location for a growing family or professionals seeking the perfect work-life balance. An inspection won't disappoint.
Features:
- Block: 444m2
- Living area: 202.93m2
- Year built: 2004
- EER: 3.5 stars
- Ducted gas heating
- Electric air conditioning
- Formal lounge room
- Large study/library
- Open-plan kitchen, dining and family room includes gas cooktop, oven, dishwasher
- Main bedroom with walk-in robe and ensuite
- Bedrooms two, three and four with built-in robes
- Bathroom upstairs with separate toilet
- Large linen cupboard
- Upstairs rumpus/activity room with walk-in storage
- Large walk-in under-stairs storage
- Downstairs powder room (3 toilets in total – 2 downstairs and 1 upstairs)
- Laundry
- Double garage with remote access
- Modern, neutral tones, inside and out
- Large, low-maintenance private garden with two decks, covered entertaining and BBQ area, and separate shed for rubbish bins or bikes
- NBN connection
- Opposite a reserve and metres to Yerrabi Pond's playgrounds, restaurants and walking/cycling trails
- Close to the Gungahlin Town Centre and the Gungahlin Light Rail stop
- Note: there is a separately owned unit above the garage
- Self-managed Owners Corporation with one other very reasonable homeowner – the only cost is Building Insurance: $1,267.72 p.a.
Cost breakdown
Rates: $665.75 p.q
Land Tax (only if rented): $1,054.50 p.q
Potential rental return: $700-$750 p.w
This information has been obtained from reliable sources however, we cannot guarantee its complete accuracy so we recommend that you also conduct your own enquiries to verify the details contained herein.
Read MoreA corner-block home surrounded by parks and green spaces, the home feels like a retreat with an abundance of sunlight and natural outlooks. The spacious backyard is perfect for outdoor entertaining, while the interior is a blend of style and practicality.
As you enter the home you are greeted by a light-filled hallway with high ceilings and a tasteful, neutral colour palette. To the right is the formal lounge with plenty of space for oversized couches and lounging around on the weekend.
Across the hallway is a large, airy study with floor-to-ceiling built-in bookshelves. This room could also be a rumpus/playroom or 5th bedroom, and – near to the front door – it's a great spot for a home business.
Progressing down the hall, which features large easy-clean tiles, there is a walk-in under-stairs storage cupboard and a powder room for guests.
The master bedroom looks out onto your private garden including a feature Cherry Blossom tree and white Standard Rose. A gleaming ensuite and walk-in robe add to the feeling of luxury.
Entering the large open-plan kitchen, family, and meals areas you'll be stunned by the abundance of space and light. Floor-to-ceiling glass doors open out to two separate entertaining decks – one with a wisteria-covered pergola – while a pocket-sliding window enables you to pass drinks or food from the kitchen through to the covered BBQ area.
The galley-style gourmet kitchen is a chef's dream, with high-end appliances, ample counter space, and plenty of storage including a walk-in pantry. Just off the kitchen is a conveniently located laundry with more storage. Cooking and entertaining are a breeze in this well-designed space.
The meals area features space for a 6-seater table and adjoins the roomy family area, which overlooks the leafy outdoor and entertaining spaces, including the two decks, a sunken paved area, space for a BBQ pit, and a separate shed at the back gate for storing bins and bikes. The thoughtful garden design evokes a coastal vibe of blues and whites.
Leave the car at home in the secure double garage while you stroll out your rear gate to restaurants and the lake only a few short steps away.
The nearby Yerrabi District Park features an adventure playground, a flying fox, a Skate Park, a dirt bike jump circuit, sculptures, barbecues and picnic areas, a basketball court, a fully-paved 'loop' walking trail, swans on the pond, a dog swimming area, and public toilets, with Parkrun every Saturday morning.
Back at home, you'll find an additional three upstairs light-filled bedrooms, all featuring built-in robes, with two of the bedrooms looking out onto a leafy reserve.
The family bathroom has a shower, separate spa bath, separate toilet, and lovely, large neutral tiles throughout. A double linen cupboard is conveniently located between the bathroom and bedrooms.
Upstairs also features a versatile 'Activity' room, which offers the ideal teenager retreat or additional home office, complete with a large walk-in storage cupboard with built-in shelves, perfect for toys or hobby supplies.
Don't miss this rare opportunity to purchase a beautiful home so close to local restaurants, parks, public transport, and schools – an ideal location for a growing family or professionals seeking the perfect work-life balance. An inspection won't disappoint.
Features:
- Block: 444m2
- Living area: 202.93m2
- Year built: 2004
- EER: 3.5 stars
- Ducted gas heating
- Electric air conditioning
- Formal lounge room
- Large study/library
- Open-plan kitchen, dining and family room includes gas cooktop, oven, dishwasher
- Main bedroom with walk-in robe and ensuite
- Bedrooms two, three and four with built-in robes
- Bathroom upstairs with separate toilet
- Large linen cupboard
- Upstairs rumpus/activity room with walk-in storage
- Large walk-in under-stairs storage
- Downstairs powder room (3 toilets in total – 2 downstairs and 1 upstairs)
- Laundry
- Double garage with remote access
- Modern, neutral tones, inside and out
- Large, low-maintenance private garden with two decks, covered entertaining and BBQ area, and separate shed for rubbish bins or bikes
- NBN connection
- Opposite a reserve and metres to Yerrabi Pond's playgrounds, restaurants and walking/cycling trails
- Close to the Gungahlin Town Centre and the Gungahlin Light Rail stop
- Note: there is a separately owned unit above the garage
- Self-managed Owners Corporation with one other very reasonable homeowner – the only cost is Building Insurance: $1,267.72 p.a.
Cost breakdown
Rates: $665.75 p.q
Land Tax (only if rented): $1,054.50 p.q
Potential rental return: $700-$750 p.w
This information has been obtained from reliable sources however, we cannot guarantee its complete accuracy so we recommend that you also conduct your own enquiries to verify the details contained herein.
Location
23 Frances Burke Street
Gungahlin ACT 2912
Details
4
2
2
EER: 3.5
House
$890,000
Land area: | 444 sqm (approx) |
Building size: | 202.93 sqm (approx) |
Peacefully set a mere two-minute walk from Yerrabi Pond and surrounding restaurants, coffee shops, hairdressers and ballet school, this four-bedroom ensuite home set over 200m2 of living blends luxury, serenity, and convenience in one perfect package.
A corner-block home surrounded by parks and green spaces, the home feels like a retreat with an abundance of sunlight and natural outlooks. The spacious backyard is perfect for outdoor entertaining, while the interior is a blend of style and practicality.
As you enter the home you are greeted by a light-filled hallway with high ceilings and a tasteful, neutral colour palette. To the right is the formal lounge with plenty of space for oversized couches and lounging around on the weekend.
Across the hallway is a large, airy study with floor-to-ceiling built-in bookshelves. This room could also be a rumpus/playroom or 5th bedroom, and – near to the front door – it's a great spot for a home business.
Progressing down the hall, which features large easy-clean tiles, there is a walk-in under-stairs storage cupboard and a powder room for guests.
The master bedroom looks out onto your private garden including a feature Cherry Blossom tree and white Standard Rose. A gleaming ensuite and walk-in robe add to the feeling of luxury.
Entering the large open-plan kitchen, family, and meals areas you'll be stunned by the abundance of space and light. Floor-to-ceiling glass doors open out to two separate entertaining decks – one with a wisteria-covered pergola – while a pocket-sliding window enables you to pass drinks or food from the kitchen through to the covered BBQ area.
The galley-style gourmet kitchen is a chef's dream, with high-end appliances, ample counter space, and plenty of storage including a walk-in pantry. Just off the kitchen is a conveniently located laundry with more storage. Cooking and entertaining are a breeze in this well-designed space.
The meals area features space for a 6-seater table and adjoins the roomy family area, which overlooks the leafy outdoor and entertaining spaces, including the two decks, a sunken paved area, space for a BBQ pit, and a separate shed at the back gate for storing bins and bikes. The thoughtful garden design evokes a coastal vibe of blues and whites.
Leave the car at home in the secure double garage while you stroll out your rear gate to restaurants and the lake only a few short steps away.
The nearby Yerrabi District Park features an adventure playground, a flying fox, a Skate Park, a dirt bike jump circuit, sculptures, barbecues and picnic areas, a basketball court, a fully-paved 'loop' walking trail, swans on the pond, a dog swimming area, and public toilets, with Parkrun every Saturday morning.
Back at home, you'll find an additional three upstairs light-filled bedrooms, all featuring built-in robes, with two of the bedrooms looking out onto a leafy reserve.
The family bathroom has a shower, separate spa bath, separate toilet, and lovely, large neutral tiles throughout. A double linen cupboard is conveniently located between the bathroom and bedrooms.
Upstairs also features a versatile 'Activity' room, which offers the ideal teenager retreat or additional home office, complete with a large walk-in storage cupboard with built-in shelves, perfect for toys or hobby supplies.
Don't miss this rare opportunity to purchase a beautiful home so close to local restaurants, parks, public transport, and schools – an ideal location for a growing family or professionals seeking the perfect work-life balance. An inspection won't disappoint.
Features:
- Block: 444m2
- Living area: 202.93m2
- Year built: 2004
- EER: 3.5 stars
- Ducted gas heating
- Electric air conditioning
- Formal lounge room
- Large study/library
- Open-plan kitchen, dining and family room includes gas cooktop, oven, dishwasher
- Main bedroom with walk-in robe and ensuite
- Bedrooms two, three and four with built-in robes
- Bathroom upstairs with separate toilet
- Large linen cupboard
- Upstairs rumpus/activity room with walk-in storage
- Large walk-in under-stairs storage
- Downstairs powder room (3 toilets in total – 2 downstairs and 1 upstairs)
- Laundry
- Double garage with remote access
- Modern, neutral tones, inside and out
- Large, low-maintenance private garden with two decks, covered entertaining and BBQ area, and separate shed for rubbish bins or bikes
- NBN connection
- Opposite a reserve and metres to Yerrabi Pond's playgrounds, restaurants and walking/cycling trails
- Close to the Gungahlin Town Centre and the Gungahlin Light Rail stop
- Note: there is a separately owned unit above the garage
- Self-managed Owners Corporation with one other very reasonable homeowner – the only cost is Building Insurance: $1,267.72 p.a.
Cost breakdown
Rates: $665.75 p.q
Land Tax (only if rented): $1,054.50 p.q
Potential rental return: $700-$750 p.w
This information has been obtained from reliable sources however, we cannot guarantee its complete accuracy so we recommend that you also conduct your own enquiries to verify the details contained herein.
Read MoreA corner-block home surrounded by parks and green spaces, the home feels like a retreat with an abundance of sunlight and natural outlooks. The spacious backyard is perfect for outdoor entertaining, while the interior is a blend of style and practicality.
As you enter the home you are greeted by a light-filled hallway with high ceilings and a tasteful, neutral colour palette. To the right is the formal lounge with plenty of space for oversized couches and lounging around on the weekend.
Across the hallway is a large, airy study with floor-to-ceiling built-in bookshelves. This room could also be a rumpus/playroom or 5th bedroom, and – near to the front door – it's a great spot for a home business.
Progressing down the hall, which features large easy-clean tiles, there is a walk-in under-stairs storage cupboard and a powder room for guests.
The master bedroom looks out onto your private garden including a feature Cherry Blossom tree and white Standard Rose. A gleaming ensuite and walk-in robe add to the feeling of luxury.
Entering the large open-plan kitchen, family, and meals areas you'll be stunned by the abundance of space and light. Floor-to-ceiling glass doors open out to two separate entertaining decks – one with a wisteria-covered pergola – while a pocket-sliding window enables you to pass drinks or food from the kitchen through to the covered BBQ area.
The galley-style gourmet kitchen is a chef's dream, with high-end appliances, ample counter space, and plenty of storage including a walk-in pantry. Just off the kitchen is a conveniently located laundry with more storage. Cooking and entertaining are a breeze in this well-designed space.
The meals area features space for a 6-seater table and adjoins the roomy family area, which overlooks the leafy outdoor and entertaining spaces, including the two decks, a sunken paved area, space for a BBQ pit, and a separate shed at the back gate for storing bins and bikes. The thoughtful garden design evokes a coastal vibe of blues and whites.
Leave the car at home in the secure double garage while you stroll out your rear gate to restaurants and the lake only a few short steps away.
The nearby Yerrabi District Park features an adventure playground, a flying fox, a Skate Park, a dirt bike jump circuit, sculptures, barbecues and picnic areas, a basketball court, a fully-paved 'loop' walking trail, swans on the pond, a dog swimming area, and public toilets, with Parkrun every Saturday morning.
Back at home, you'll find an additional three upstairs light-filled bedrooms, all featuring built-in robes, with two of the bedrooms looking out onto a leafy reserve.
The family bathroom has a shower, separate spa bath, separate toilet, and lovely, large neutral tiles throughout. A double linen cupboard is conveniently located between the bathroom and bedrooms.
Upstairs also features a versatile 'Activity' room, which offers the ideal teenager retreat or additional home office, complete with a large walk-in storage cupboard with built-in shelves, perfect for toys or hobby supplies.
Don't miss this rare opportunity to purchase a beautiful home so close to local restaurants, parks, public transport, and schools – an ideal location for a growing family or professionals seeking the perfect work-life balance. An inspection won't disappoint.
Features:
- Block: 444m2
- Living area: 202.93m2
- Year built: 2004
- EER: 3.5 stars
- Ducted gas heating
- Electric air conditioning
- Formal lounge room
- Large study/library
- Open-plan kitchen, dining and family room includes gas cooktop, oven, dishwasher
- Main bedroom with walk-in robe and ensuite
- Bedrooms two, three and four with built-in robes
- Bathroom upstairs with separate toilet
- Large linen cupboard
- Upstairs rumpus/activity room with walk-in storage
- Large walk-in under-stairs storage
- Downstairs powder room (3 toilets in total – 2 downstairs and 1 upstairs)
- Laundry
- Double garage with remote access
- Modern, neutral tones, inside and out
- Large, low-maintenance private garden with two decks, covered entertaining and BBQ area, and separate shed for rubbish bins or bikes
- NBN connection
- Opposite a reserve and metres to Yerrabi Pond's playgrounds, restaurants and walking/cycling trails
- Close to the Gungahlin Town Centre and the Gungahlin Light Rail stop
- Note: there is a separately owned unit above the garage
- Self-managed Owners Corporation with one other very reasonable homeowner – the only cost is Building Insurance: $1,267.72 p.a.
Cost breakdown
Rates: $665.75 p.q
Land Tax (only if rented): $1,054.50 p.q
Potential rental return: $700-$750 p.w
This information has been obtained from reliable sources however, we cannot guarantee its complete accuracy so we recommend that you also conduct your own enquiries to verify the details contained herein.
Inspect
Contact agent


