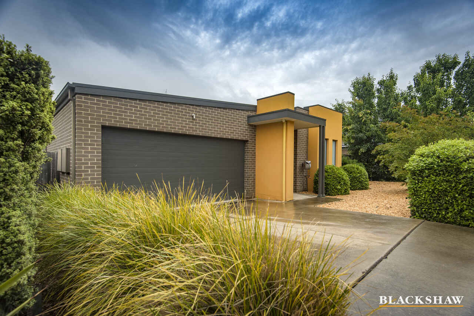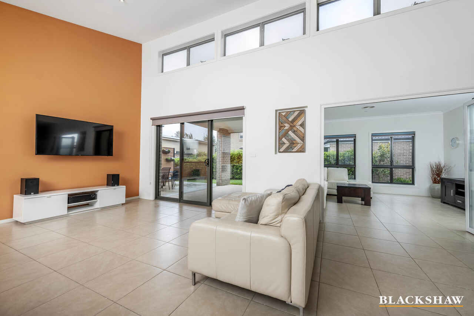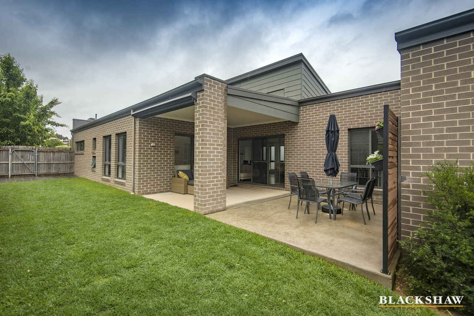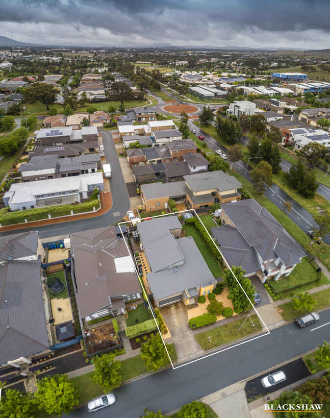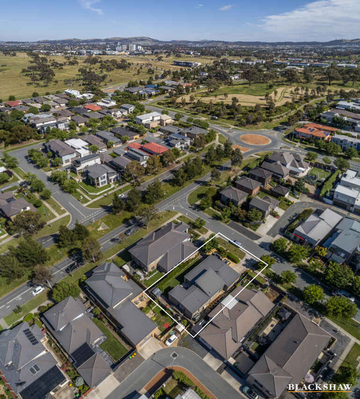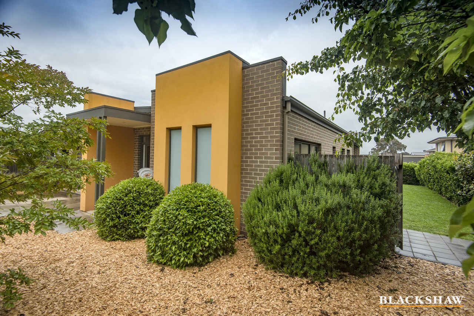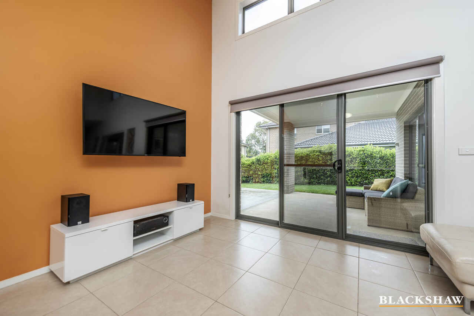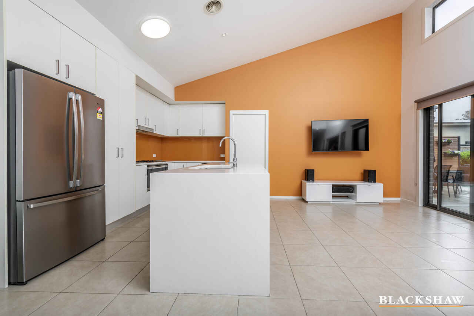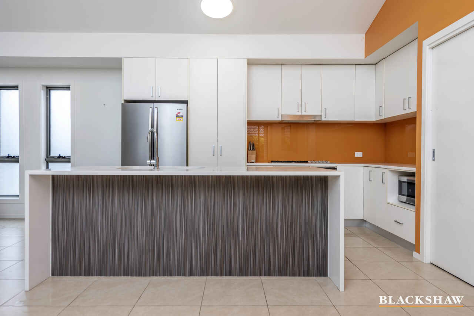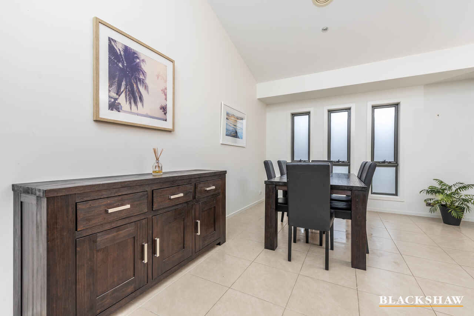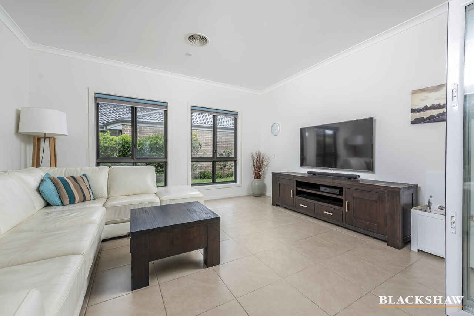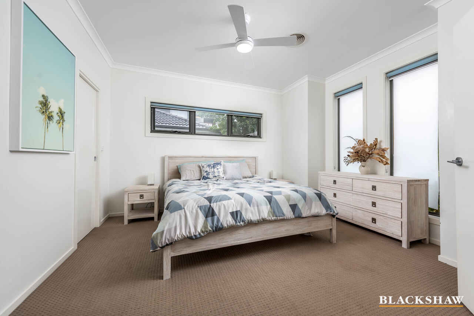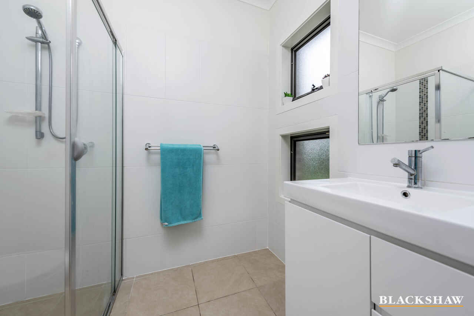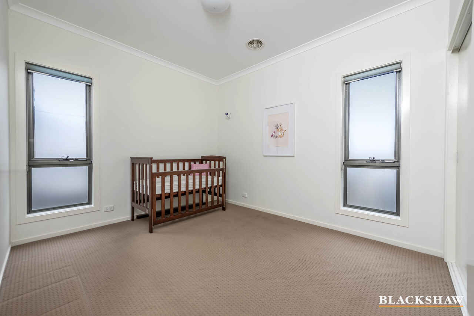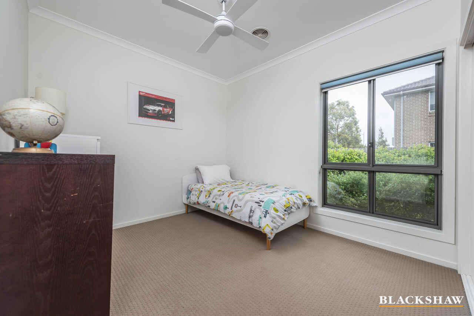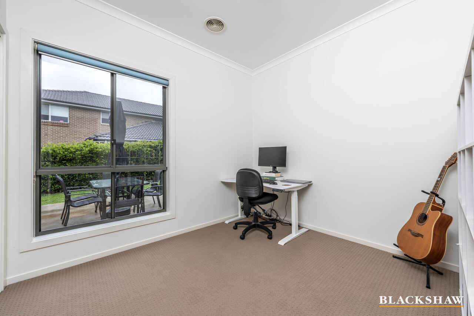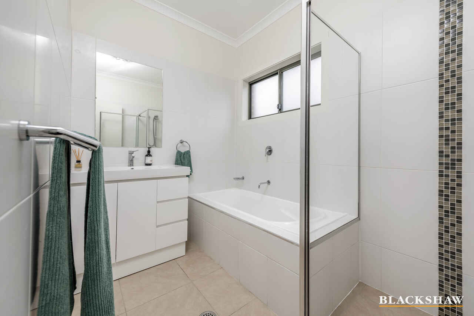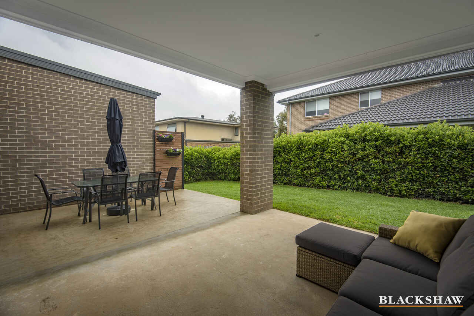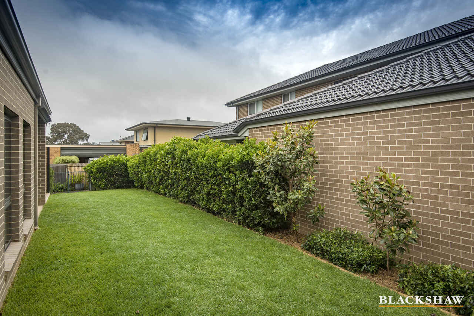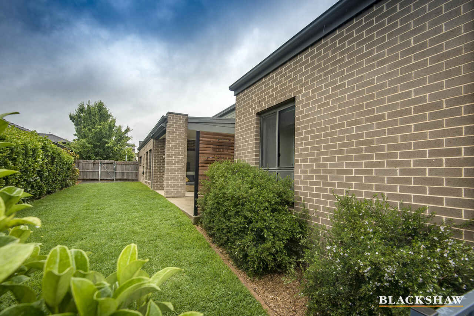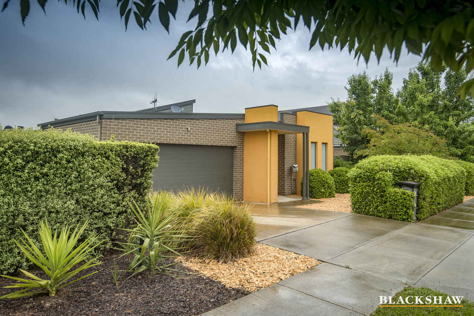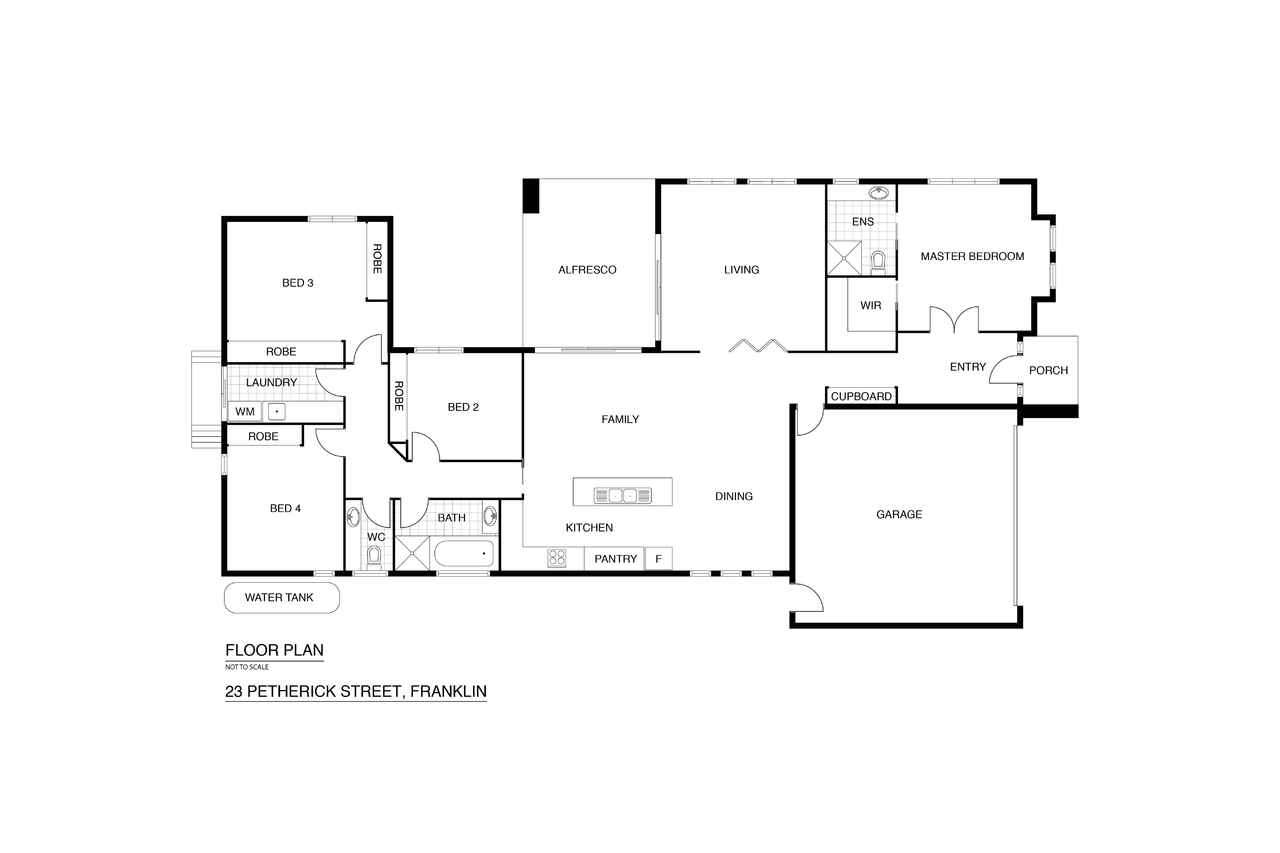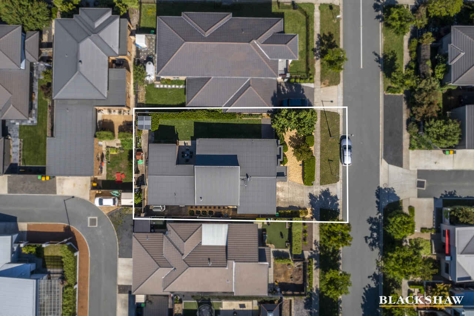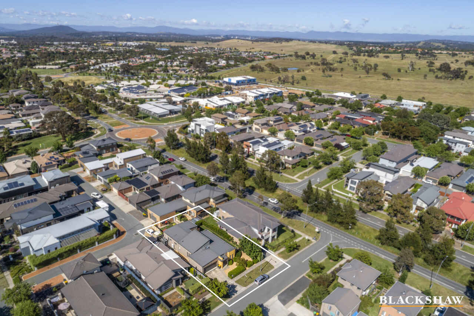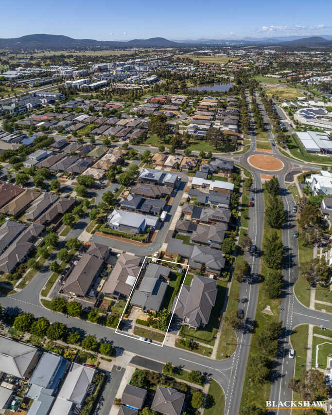Executive Family Residence
Sold
Location
23 Petherick Street
Franklin ACT 2913
Details
4
2
2
EER: 3.0
House
Auction Saturday, 11 Dec 11:00 AM On site
Land area: | 540 sqm (approx) |
Building size: | 212.6 sqm (approx) |
Pre-auction offers will be considered.
Positioned in a quiet street amongst other quality homes is this four bedroom family residence that will meet the demands of the growing family.
Cleverly designed to maximise its 540m2 block, this single level home offers a large lounge room and a light-filled family and meals area overlooked by a modern and well-designed kitchen. The kitchen features stone benchtops, plenty of cupboard space and quality stainless steel appliances.
Segregated to the front of the home, the master bedroom boasts a walk-in robe and modern ensuite. Three large remaining bedrooms all feature built-in robes and are serviced by the main bathroom and separate toilet.
The north-facing rear yard is a perfect spot to entertain or simply enjoy watching your children and pets running around on the lush lawn. Adding value to the already impressive yard are block-out blind to the alfresco, partially enclosing the space to provide year-round use.
Comfort is assured with ducted heating and cooling throughout, plus double glazed windows to the main bedroom, bedroom three and living areas.
Conveniently located close to schools, the light rail, restaurants, cafes and Woolworths supermarkets both along Flemington Road and the Gungahlin Town Centre, this exclusive property represents sensational value.
Features:
- Block: 540m2
- Living: 173.1m2
- Garage 39.5m2
- 2.7m high ceilings
- Colorbond roof
- Security screen to front door
- Double glazed windows to the main bedroom, bedroom three and living areas
- Raked ceiling over kitchen/family area
- Glass bi-fold doors to lounge room
- Ducted reverse cycle heating and air-conditioning
- Designer kitchen with central island, stone benchtops, ample cupboard and drawer space, pantry, stainless steel appliances including gas cooktop, oven, rangehood and dishwasher
- Four spacious bedrooms
- Walk-in robe to the main bedroom, three other bedrooms with built-in robes
- Vogue style bathrooms
- Large semi-frameless shower
- Floor-to-ceiling quality tiles to bathrooms
- Laundry with ample cupboards
- Large double automatic garage with internal access
- Plenty of storage space
- Private low maintenance garden
- Under roofline entertaining alfresco with blockout blind
- Rainwater tank
- Walking distance to Franklin School and childcare
Read MorePositioned in a quiet street amongst other quality homes is this four bedroom family residence that will meet the demands of the growing family.
Cleverly designed to maximise its 540m2 block, this single level home offers a large lounge room and a light-filled family and meals area overlooked by a modern and well-designed kitchen. The kitchen features stone benchtops, plenty of cupboard space and quality stainless steel appliances.
Segregated to the front of the home, the master bedroom boasts a walk-in robe and modern ensuite. Three large remaining bedrooms all feature built-in robes and are serviced by the main bathroom and separate toilet.
The north-facing rear yard is a perfect spot to entertain or simply enjoy watching your children and pets running around on the lush lawn. Adding value to the already impressive yard are block-out blind to the alfresco, partially enclosing the space to provide year-round use.
Comfort is assured with ducted heating and cooling throughout, plus double glazed windows to the main bedroom, bedroom three and living areas.
Conveniently located close to schools, the light rail, restaurants, cafes and Woolworths supermarkets both along Flemington Road and the Gungahlin Town Centre, this exclusive property represents sensational value.
Features:
- Block: 540m2
- Living: 173.1m2
- Garage 39.5m2
- 2.7m high ceilings
- Colorbond roof
- Security screen to front door
- Double glazed windows to the main bedroom, bedroom three and living areas
- Raked ceiling over kitchen/family area
- Glass bi-fold doors to lounge room
- Ducted reverse cycle heating and air-conditioning
- Designer kitchen with central island, stone benchtops, ample cupboard and drawer space, pantry, stainless steel appliances including gas cooktop, oven, rangehood and dishwasher
- Four spacious bedrooms
- Walk-in robe to the main bedroom, three other bedrooms with built-in robes
- Vogue style bathrooms
- Large semi-frameless shower
- Floor-to-ceiling quality tiles to bathrooms
- Laundry with ample cupboards
- Large double automatic garage with internal access
- Plenty of storage space
- Private low maintenance garden
- Under roofline entertaining alfresco with blockout blind
- Rainwater tank
- Walking distance to Franklin School and childcare
Inspect
Contact agent
Listing agents
Pre-auction offers will be considered.
Positioned in a quiet street amongst other quality homes is this four bedroom family residence that will meet the demands of the growing family.
Cleverly designed to maximise its 540m2 block, this single level home offers a large lounge room and a light-filled family and meals area overlooked by a modern and well-designed kitchen. The kitchen features stone benchtops, plenty of cupboard space and quality stainless steel appliances.
Segregated to the front of the home, the master bedroom boasts a walk-in robe and modern ensuite. Three large remaining bedrooms all feature built-in robes and are serviced by the main bathroom and separate toilet.
The north-facing rear yard is a perfect spot to entertain or simply enjoy watching your children and pets running around on the lush lawn. Adding value to the already impressive yard are block-out blind to the alfresco, partially enclosing the space to provide year-round use.
Comfort is assured with ducted heating and cooling throughout, plus double glazed windows to the main bedroom, bedroom three and living areas.
Conveniently located close to schools, the light rail, restaurants, cafes and Woolworths supermarkets both along Flemington Road and the Gungahlin Town Centre, this exclusive property represents sensational value.
Features:
- Block: 540m2
- Living: 173.1m2
- Garage 39.5m2
- 2.7m high ceilings
- Colorbond roof
- Security screen to front door
- Double glazed windows to the main bedroom, bedroom three and living areas
- Raked ceiling over kitchen/family area
- Glass bi-fold doors to lounge room
- Ducted reverse cycle heating and air-conditioning
- Designer kitchen with central island, stone benchtops, ample cupboard and drawer space, pantry, stainless steel appliances including gas cooktop, oven, rangehood and dishwasher
- Four spacious bedrooms
- Walk-in robe to the main bedroom, three other bedrooms with built-in robes
- Vogue style bathrooms
- Large semi-frameless shower
- Floor-to-ceiling quality tiles to bathrooms
- Laundry with ample cupboards
- Large double automatic garage with internal access
- Plenty of storage space
- Private low maintenance garden
- Under roofline entertaining alfresco with blockout blind
- Rainwater tank
- Walking distance to Franklin School and childcare
Read MorePositioned in a quiet street amongst other quality homes is this four bedroom family residence that will meet the demands of the growing family.
Cleverly designed to maximise its 540m2 block, this single level home offers a large lounge room and a light-filled family and meals area overlooked by a modern and well-designed kitchen. The kitchen features stone benchtops, plenty of cupboard space and quality stainless steel appliances.
Segregated to the front of the home, the master bedroom boasts a walk-in robe and modern ensuite. Three large remaining bedrooms all feature built-in robes and are serviced by the main bathroom and separate toilet.
The north-facing rear yard is a perfect spot to entertain or simply enjoy watching your children and pets running around on the lush lawn. Adding value to the already impressive yard are block-out blind to the alfresco, partially enclosing the space to provide year-round use.
Comfort is assured with ducted heating and cooling throughout, plus double glazed windows to the main bedroom, bedroom three and living areas.
Conveniently located close to schools, the light rail, restaurants, cafes and Woolworths supermarkets both along Flemington Road and the Gungahlin Town Centre, this exclusive property represents sensational value.
Features:
- Block: 540m2
- Living: 173.1m2
- Garage 39.5m2
- 2.7m high ceilings
- Colorbond roof
- Security screen to front door
- Double glazed windows to the main bedroom, bedroom three and living areas
- Raked ceiling over kitchen/family area
- Glass bi-fold doors to lounge room
- Ducted reverse cycle heating and air-conditioning
- Designer kitchen with central island, stone benchtops, ample cupboard and drawer space, pantry, stainless steel appliances including gas cooktop, oven, rangehood and dishwasher
- Four spacious bedrooms
- Walk-in robe to the main bedroom, three other bedrooms with built-in robes
- Vogue style bathrooms
- Large semi-frameless shower
- Floor-to-ceiling quality tiles to bathrooms
- Laundry with ample cupboards
- Large double automatic garage with internal access
- Plenty of storage space
- Private low maintenance garden
- Under roofline entertaining alfresco with blockout blind
- Rainwater tank
- Walking distance to Franklin School and childcare
Location
23 Petherick Street
Franklin ACT 2913
Details
4
2
2
EER: 3.0
House
Auction Saturday, 11 Dec 11:00 AM On site
Land area: | 540 sqm (approx) |
Building size: | 212.6 sqm (approx) |
Pre-auction offers will be considered.
Positioned in a quiet street amongst other quality homes is this four bedroom family residence that will meet the demands of the growing family.
Cleverly designed to maximise its 540m2 block, this single level home offers a large lounge room and a light-filled family and meals area overlooked by a modern and well-designed kitchen. The kitchen features stone benchtops, plenty of cupboard space and quality stainless steel appliances.
Segregated to the front of the home, the master bedroom boasts a walk-in robe and modern ensuite. Three large remaining bedrooms all feature built-in robes and are serviced by the main bathroom and separate toilet.
The north-facing rear yard is a perfect spot to entertain or simply enjoy watching your children and pets running around on the lush lawn. Adding value to the already impressive yard are block-out blind to the alfresco, partially enclosing the space to provide year-round use.
Comfort is assured with ducted heating and cooling throughout, plus double glazed windows to the main bedroom, bedroom three and living areas.
Conveniently located close to schools, the light rail, restaurants, cafes and Woolworths supermarkets both along Flemington Road and the Gungahlin Town Centre, this exclusive property represents sensational value.
Features:
- Block: 540m2
- Living: 173.1m2
- Garage 39.5m2
- 2.7m high ceilings
- Colorbond roof
- Security screen to front door
- Double glazed windows to the main bedroom, bedroom three and living areas
- Raked ceiling over kitchen/family area
- Glass bi-fold doors to lounge room
- Ducted reverse cycle heating and air-conditioning
- Designer kitchen with central island, stone benchtops, ample cupboard and drawer space, pantry, stainless steel appliances including gas cooktop, oven, rangehood and dishwasher
- Four spacious bedrooms
- Walk-in robe to the main bedroom, three other bedrooms with built-in robes
- Vogue style bathrooms
- Large semi-frameless shower
- Floor-to-ceiling quality tiles to bathrooms
- Laundry with ample cupboards
- Large double automatic garage with internal access
- Plenty of storage space
- Private low maintenance garden
- Under roofline entertaining alfresco with blockout blind
- Rainwater tank
- Walking distance to Franklin School and childcare
Read MorePositioned in a quiet street amongst other quality homes is this four bedroom family residence that will meet the demands of the growing family.
Cleverly designed to maximise its 540m2 block, this single level home offers a large lounge room and a light-filled family and meals area overlooked by a modern and well-designed kitchen. The kitchen features stone benchtops, plenty of cupboard space and quality stainless steel appliances.
Segregated to the front of the home, the master bedroom boasts a walk-in robe and modern ensuite. Three large remaining bedrooms all feature built-in robes and are serviced by the main bathroom and separate toilet.
The north-facing rear yard is a perfect spot to entertain or simply enjoy watching your children and pets running around on the lush lawn. Adding value to the already impressive yard are block-out blind to the alfresco, partially enclosing the space to provide year-round use.
Comfort is assured with ducted heating and cooling throughout, plus double glazed windows to the main bedroom, bedroom three and living areas.
Conveniently located close to schools, the light rail, restaurants, cafes and Woolworths supermarkets both along Flemington Road and the Gungahlin Town Centre, this exclusive property represents sensational value.
Features:
- Block: 540m2
- Living: 173.1m2
- Garage 39.5m2
- 2.7m high ceilings
- Colorbond roof
- Security screen to front door
- Double glazed windows to the main bedroom, bedroom three and living areas
- Raked ceiling over kitchen/family area
- Glass bi-fold doors to lounge room
- Ducted reverse cycle heating and air-conditioning
- Designer kitchen with central island, stone benchtops, ample cupboard and drawer space, pantry, stainless steel appliances including gas cooktop, oven, rangehood and dishwasher
- Four spacious bedrooms
- Walk-in robe to the main bedroom, three other bedrooms with built-in robes
- Vogue style bathrooms
- Large semi-frameless shower
- Floor-to-ceiling quality tiles to bathrooms
- Laundry with ample cupboards
- Large double automatic garage with internal access
- Plenty of storage space
- Private low maintenance garden
- Under roofline entertaining alfresco with blockout blind
- Rainwater tank
- Walking distance to Franklin School and childcare
Inspect
Contact agent


