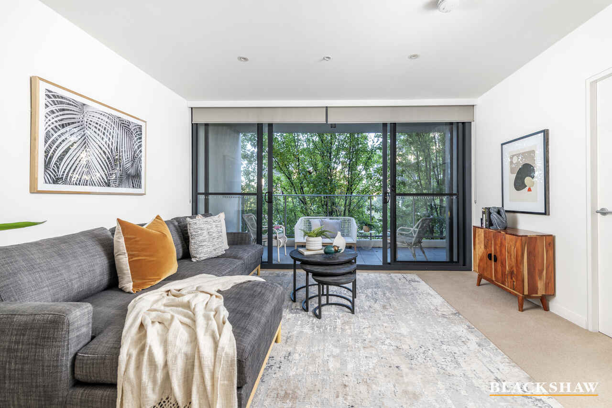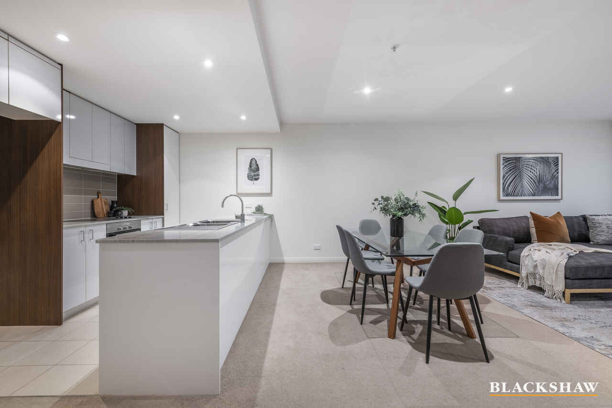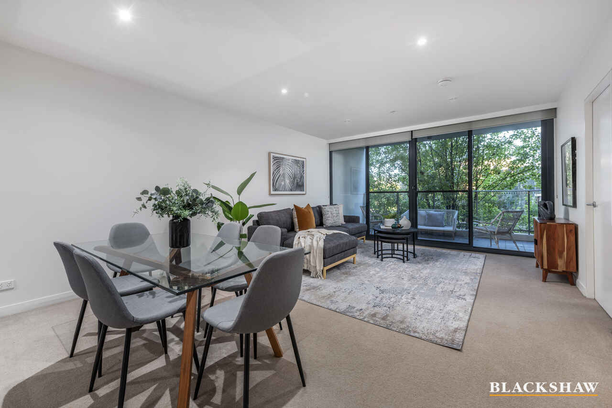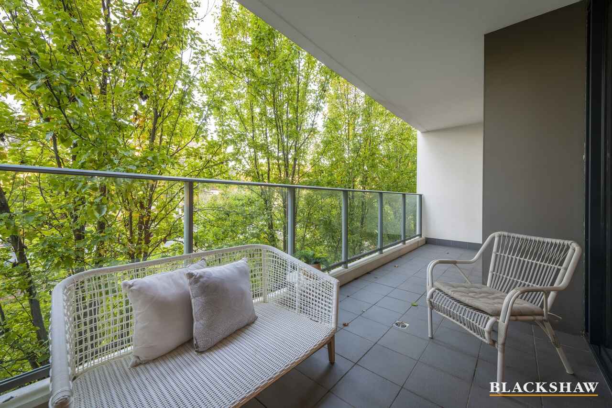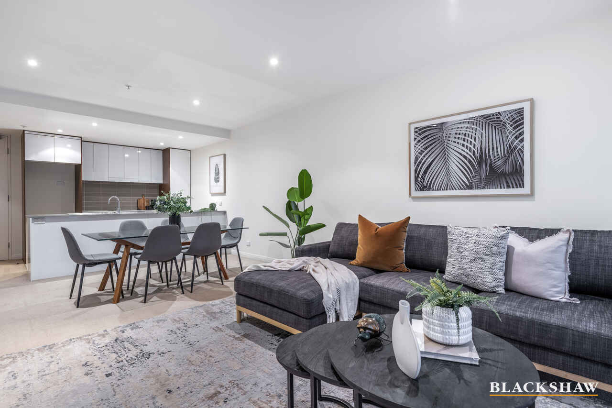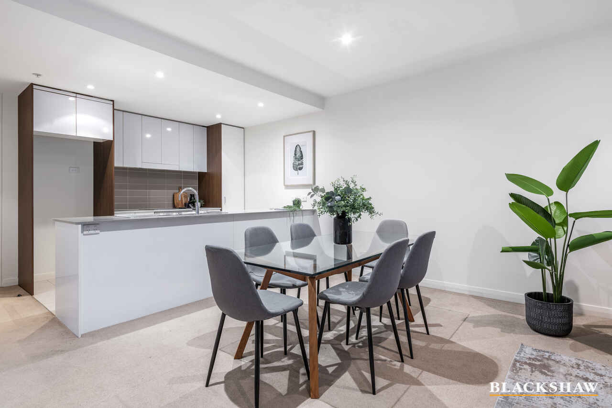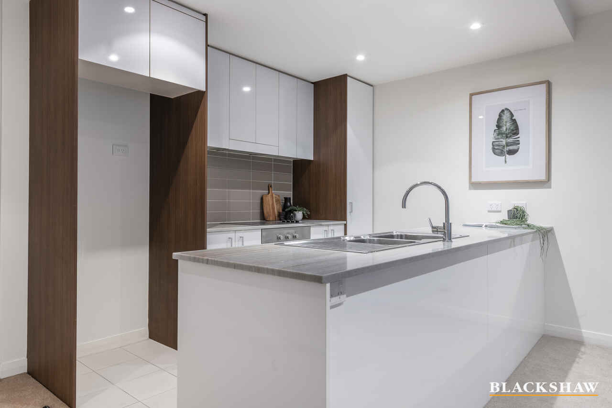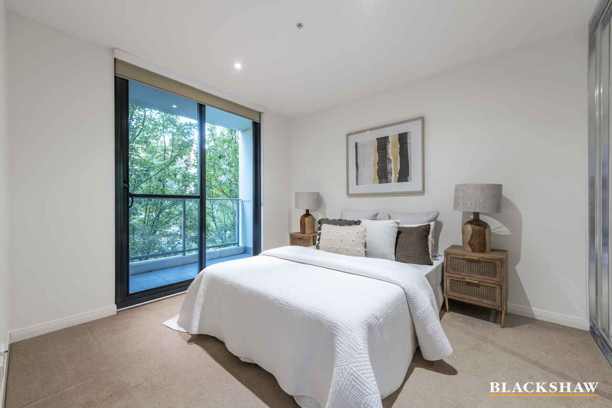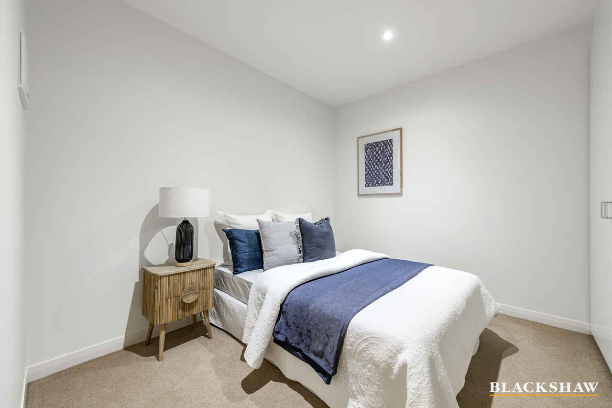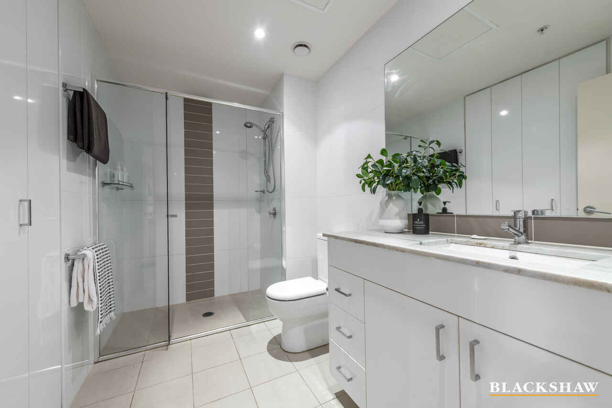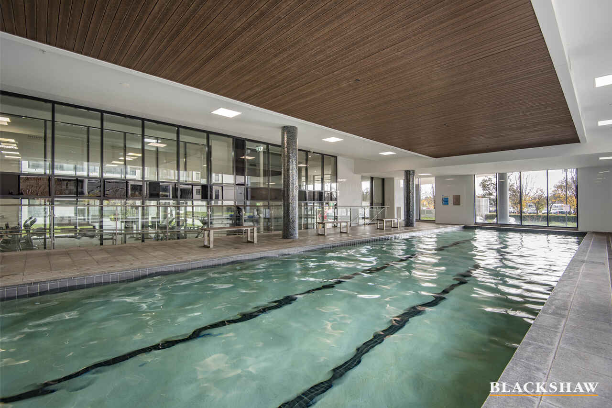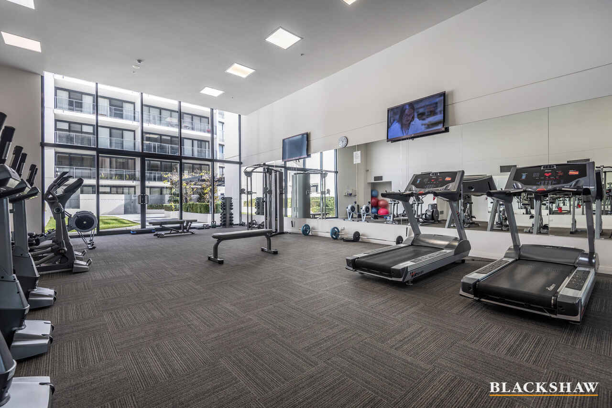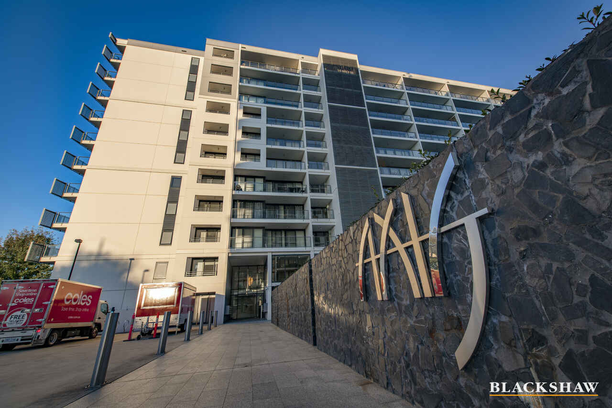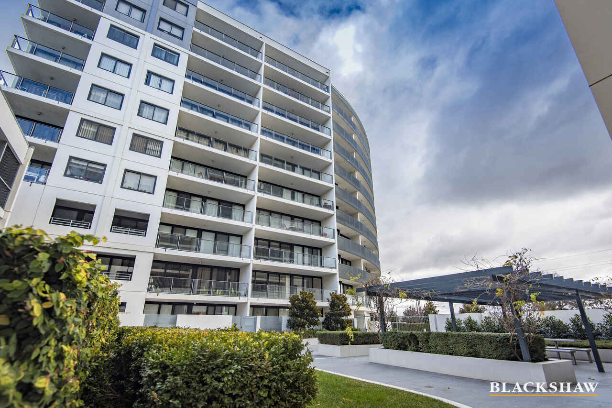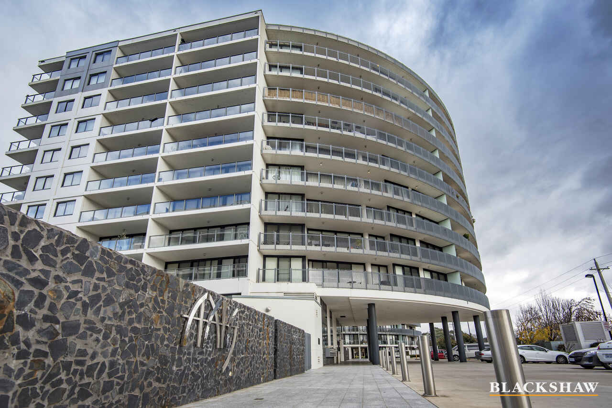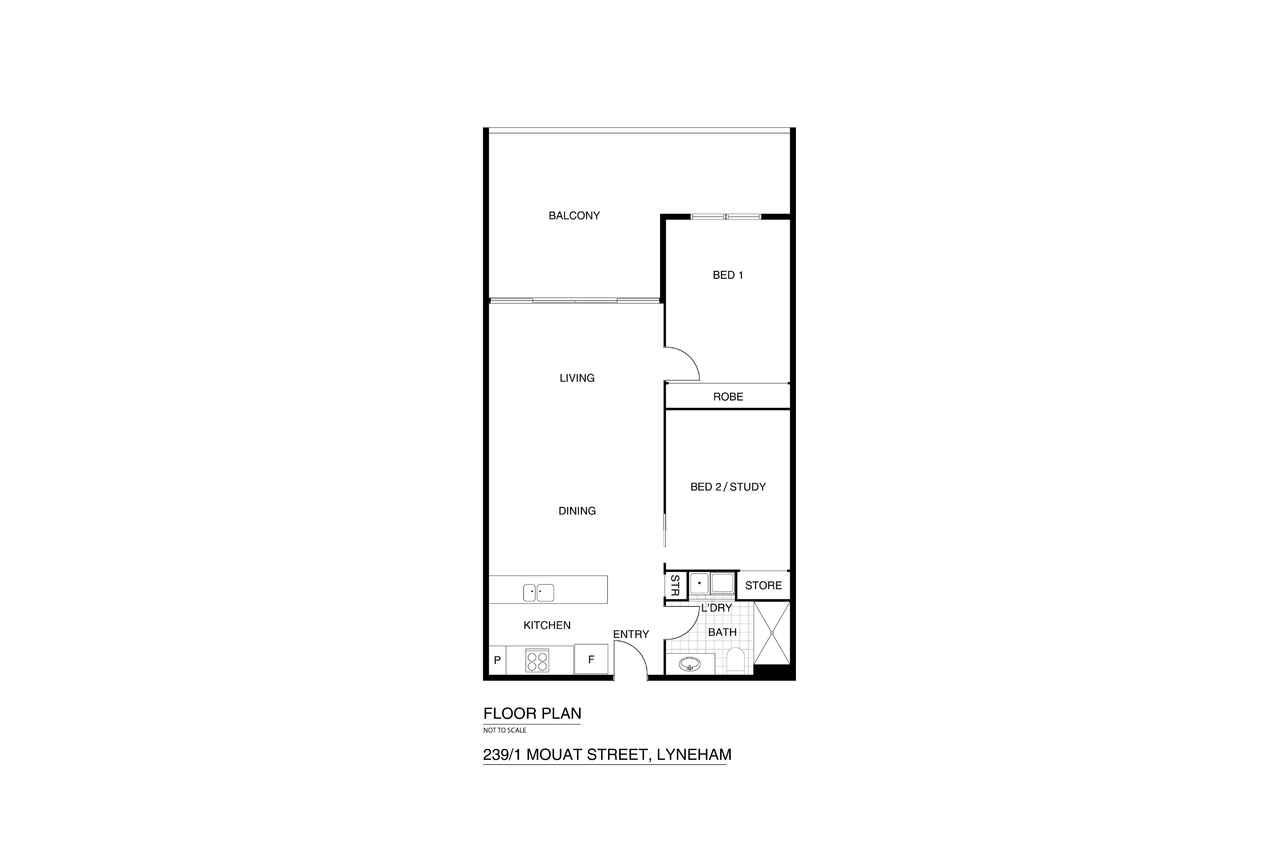Close to everything you need to maximise your lifestyle
Sold
Location
239/1 Mouat Street
Lyneham ACT 2602
Details
2
1
1
EER: 6.0
Apartment
$505,000
Building size: | 85 sqm (approx) |
Ideally positioned in the heart of Lyneham and within walking distance to local cafés, restaurants, grocery stores, specialty stores, gyms and public transport, this light-filled two-bedroom apartment promotes a healthy lifestyle.
Unit 239/1 Mouat Street is a cleverly designed apartment maximising space and light. The spacious kitchen overlooks the meals and living area which offers the most superb leafy outlook. A seamless outdoor transition offers the perfect setting for afternoon drinks.
Meal preparation and entertaining guests will be effortless in the well-designed and enormous kitchen that is complimented by stone benchtops, ample cupboard space and quality appliances.
Bedroom one is a great size and includes a built-in robe, while the large study is big enough to be a second bedroom and also includes a robe. The large bathroom is equipped with floor-to-ceiling tiles, a wall-to-wall shower and a European laundry.
The highlight of this unit is the communal gym and indoor swimming pool both available for use at your beck and call!
Leave your car at home and enjoy a leisurely walk only 300m across the road to the popular Dickson dining precinct for some of Canberra's best dining or a short 350m2 walk to the Dickson Interchange and light rail stop! With Canberra City at your fingertips, the convenient lock-and-leave lifestyle awaits! An inspection is highly recommended.
Features
- Living: 71.9m2 approx.
- Balcony: 14m2
- EER: 6 stars
- Year built: 2012
- Located within tower three, on level 3
- Open-plan living space
- Spacious kitchen with generous storage and bench space
- Stone benchtops
- Spacious bedroom with large built-in robe
- Large study/bedroom two
- Bathroom with floor-to-ceiling tiles and wall-to-wall shower
- European-style laundry
- Single secure car space (on B2)
- Storage cage: 2.5m2
- Complex with indoor swimming pool and gym
Cost breakdown
Rates: $434.68 p.q
Body Corporate: $1,359.26 p.q
Land Tax (only if rented): $507.61 p.q
Potential rental return: $520 - $540 p.w
This information has been obtained from reliable sources however, we cannot guarantee its complete accuracy so we recommend that you also conduct your own enquiries to verify the details contained herein.
Read MoreUnit 239/1 Mouat Street is a cleverly designed apartment maximising space and light. The spacious kitchen overlooks the meals and living area which offers the most superb leafy outlook. A seamless outdoor transition offers the perfect setting for afternoon drinks.
Meal preparation and entertaining guests will be effortless in the well-designed and enormous kitchen that is complimented by stone benchtops, ample cupboard space and quality appliances.
Bedroom one is a great size and includes a built-in robe, while the large study is big enough to be a second bedroom and also includes a robe. The large bathroom is equipped with floor-to-ceiling tiles, a wall-to-wall shower and a European laundry.
The highlight of this unit is the communal gym and indoor swimming pool both available for use at your beck and call!
Leave your car at home and enjoy a leisurely walk only 300m across the road to the popular Dickson dining precinct for some of Canberra's best dining or a short 350m2 walk to the Dickson Interchange and light rail stop! With Canberra City at your fingertips, the convenient lock-and-leave lifestyle awaits! An inspection is highly recommended.
Features
- Living: 71.9m2 approx.
- Balcony: 14m2
- EER: 6 stars
- Year built: 2012
- Located within tower three, on level 3
- Open-plan living space
- Spacious kitchen with generous storage and bench space
- Stone benchtops
- Spacious bedroom with large built-in robe
- Large study/bedroom two
- Bathroom with floor-to-ceiling tiles and wall-to-wall shower
- European-style laundry
- Single secure car space (on B2)
- Storage cage: 2.5m2
- Complex with indoor swimming pool and gym
Cost breakdown
Rates: $434.68 p.q
Body Corporate: $1,359.26 p.q
Land Tax (only if rented): $507.61 p.q
Potential rental return: $520 - $540 p.w
This information has been obtained from reliable sources however, we cannot guarantee its complete accuracy so we recommend that you also conduct your own enquiries to verify the details contained herein.
Inspect
Contact agent
Listing agents
Ideally positioned in the heart of Lyneham and within walking distance to local cafés, restaurants, grocery stores, specialty stores, gyms and public transport, this light-filled two-bedroom apartment promotes a healthy lifestyle.
Unit 239/1 Mouat Street is a cleverly designed apartment maximising space and light. The spacious kitchen overlooks the meals and living area which offers the most superb leafy outlook. A seamless outdoor transition offers the perfect setting for afternoon drinks.
Meal preparation and entertaining guests will be effortless in the well-designed and enormous kitchen that is complimented by stone benchtops, ample cupboard space and quality appliances.
Bedroom one is a great size and includes a built-in robe, while the large study is big enough to be a second bedroom and also includes a robe. The large bathroom is equipped with floor-to-ceiling tiles, a wall-to-wall shower and a European laundry.
The highlight of this unit is the communal gym and indoor swimming pool both available for use at your beck and call!
Leave your car at home and enjoy a leisurely walk only 300m across the road to the popular Dickson dining precinct for some of Canberra's best dining or a short 350m2 walk to the Dickson Interchange and light rail stop! With Canberra City at your fingertips, the convenient lock-and-leave lifestyle awaits! An inspection is highly recommended.
Features
- Living: 71.9m2 approx.
- Balcony: 14m2
- EER: 6 stars
- Year built: 2012
- Located within tower three, on level 3
- Open-plan living space
- Spacious kitchen with generous storage and bench space
- Stone benchtops
- Spacious bedroom with large built-in robe
- Large study/bedroom two
- Bathroom with floor-to-ceiling tiles and wall-to-wall shower
- European-style laundry
- Single secure car space (on B2)
- Storage cage: 2.5m2
- Complex with indoor swimming pool and gym
Cost breakdown
Rates: $434.68 p.q
Body Corporate: $1,359.26 p.q
Land Tax (only if rented): $507.61 p.q
Potential rental return: $520 - $540 p.w
This information has been obtained from reliable sources however, we cannot guarantee its complete accuracy so we recommend that you also conduct your own enquiries to verify the details contained herein.
Read MoreUnit 239/1 Mouat Street is a cleverly designed apartment maximising space and light. The spacious kitchen overlooks the meals and living area which offers the most superb leafy outlook. A seamless outdoor transition offers the perfect setting for afternoon drinks.
Meal preparation and entertaining guests will be effortless in the well-designed and enormous kitchen that is complimented by stone benchtops, ample cupboard space and quality appliances.
Bedroom one is a great size and includes a built-in robe, while the large study is big enough to be a second bedroom and also includes a robe. The large bathroom is equipped with floor-to-ceiling tiles, a wall-to-wall shower and a European laundry.
The highlight of this unit is the communal gym and indoor swimming pool both available for use at your beck and call!
Leave your car at home and enjoy a leisurely walk only 300m across the road to the popular Dickson dining precinct for some of Canberra's best dining or a short 350m2 walk to the Dickson Interchange and light rail stop! With Canberra City at your fingertips, the convenient lock-and-leave lifestyle awaits! An inspection is highly recommended.
Features
- Living: 71.9m2 approx.
- Balcony: 14m2
- EER: 6 stars
- Year built: 2012
- Located within tower three, on level 3
- Open-plan living space
- Spacious kitchen with generous storage and bench space
- Stone benchtops
- Spacious bedroom with large built-in robe
- Large study/bedroom two
- Bathroom with floor-to-ceiling tiles and wall-to-wall shower
- European-style laundry
- Single secure car space (on B2)
- Storage cage: 2.5m2
- Complex with indoor swimming pool and gym
Cost breakdown
Rates: $434.68 p.q
Body Corporate: $1,359.26 p.q
Land Tax (only if rented): $507.61 p.q
Potential rental return: $520 - $540 p.w
This information has been obtained from reliable sources however, we cannot guarantee its complete accuracy so we recommend that you also conduct your own enquiries to verify the details contained herein.
Location
239/1 Mouat Street
Lyneham ACT 2602
Details
2
1
1
EER: 6.0
Apartment
$505,000
Building size: | 85 sqm (approx) |
Ideally positioned in the heart of Lyneham and within walking distance to local cafés, restaurants, grocery stores, specialty stores, gyms and public transport, this light-filled two-bedroom apartment promotes a healthy lifestyle.
Unit 239/1 Mouat Street is a cleverly designed apartment maximising space and light. The spacious kitchen overlooks the meals and living area which offers the most superb leafy outlook. A seamless outdoor transition offers the perfect setting for afternoon drinks.
Meal preparation and entertaining guests will be effortless in the well-designed and enormous kitchen that is complimented by stone benchtops, ample cupboard space and quality appliances.
Bedroom one is a great size and includes a built-in robe, while the large study is big enough to be a second bedroom and also includes a robe. The large bathroom is equipped with floor-to-ceiling tiles, a wall-to-wall shower and a European laundry.
The highlight of this unit is the communal gym and indoor swimming pool both available for use at your beck and call!
Leave your car at home and enjoy a leisurely walk only 300m across the road to the popular Dickson dining precinct for some of Canberra's best dining or a short 350m2 walk to the Dickson Interchange and light rail stop! With Canberra City at your fingertips, the convenient lock-and-leave lifestyle awaits! An inspection is highly recommended.
Features
- Living: 71.9m2 approx.
- Balcony: 14m2
- EER: 6 stars
- Year built: 2012
- Located within tower three, on level 3
- Open-plan living space
- Spacious kitchen with generous storage and bench space
- Stone benchtops
- Spacious bedroom with large built-in robe
- Large study/bedroom two
- Bathroom with floor-to-ceiling tiles and wall-to-wall shower
- European-style laundry
- Single secure car space (on B2)
- Storage cage: 2.5m2
- Complex with indoor swimming pool and gym
Cost breakdown
Rates: $434.68 p.q
Body Corporate: $1,359.26 p.q
Land Tax (only if rented): $507.61 p.q
Potential rental return: $520 - $540 p.w
This information has been obtained from reliable sources however, we cannot guarantee its complete accuracy so we recommend that you also conduct your own enquiries to verify the details contained herein.
Read MoreUnit 239/1 Mouat Street is a cleverly designed apartment maximising space and light. The spacious kitchen overlooks the meals and living area which offers the most superb leafy outlook. A seamless outdoor transition offers the perfect setting for afternoon drinks.
Meal preparation and entertaining guests will be effortless in the well-designed and enormous kitchen that is complimented by stone benchtops, ample cupboard space and quality appliances.
Bedroom one is a great size and includes a built-in robe, while the large study is big enough to be a second bedroom and also includes a robe. The large bathroom is equipped with floor-to-ceiling tiles, a wall-to-wall shower and a European laundry.
The highlight of this unit is the communal gym and indoor swimming pool both available for use at your beck and call!
Leave your car at home and enjoy a leisurely walk only 300m across the road to the popular Dickson dining precinct for some of Canberra's best dining or a short 350m2 walk to the Dickson Interchange and light rail stop! With Canberra City at your fingertips, the convenient lock-and-leave lifestyle awaits! An inspection is highly recommended.
Features
- Living: 71.9m2 approx.
- Balcony: 14m2
- EER: 6 stars
- Year built: 2012
- Located within tower three, on level 3
- Open-plan living space
- Spacious kitchen with generous storage and bench space
- Stone benchtops
- Spacious bedroom with large built-in robe
- Large study/bedroom two
- Bathroom with floor-to-ceiling tiles and wall-to-wall shower
- European-style laundry
- Single secure car space (on B2)
- Storage cage: 2.5m2
- Complex with indoor swimming pool and gym
Cost breakdown
Rates: $434.68 p.q
Body Corporate: $1,359.26 p.q
Land Tax (only if rented): $507.61 p.q
Potential rental return: $520 - $540 p.w
This information has been obtained from reliable sources however, we cannot guarantee its complete accuracy so we recommend that you also conduct your own enquiries to verify the details contained herein.
Inspect
Contact agent


