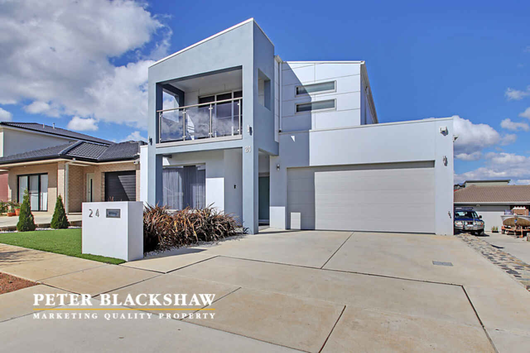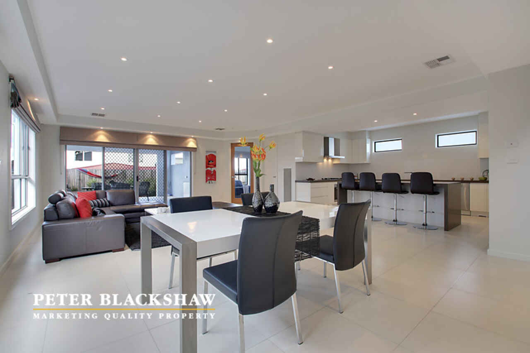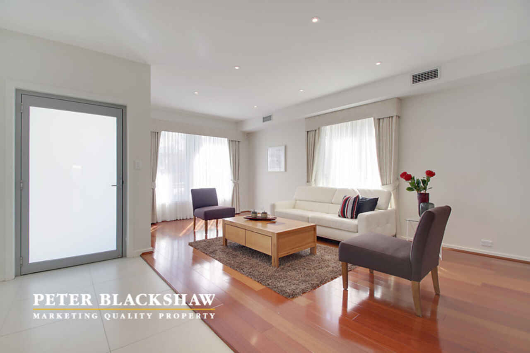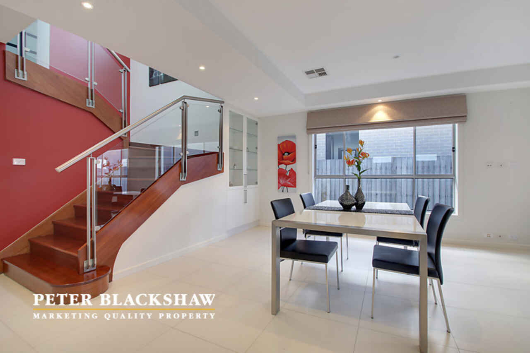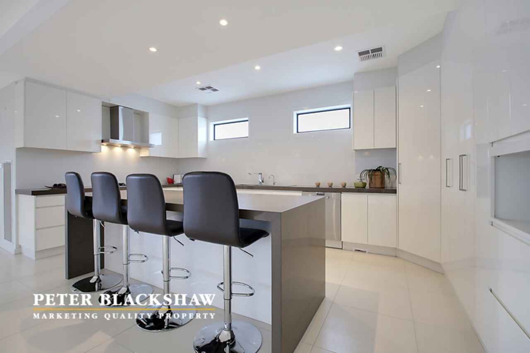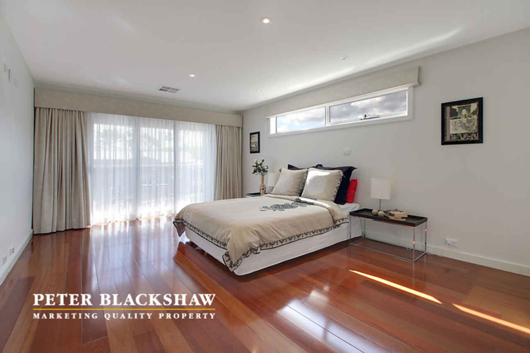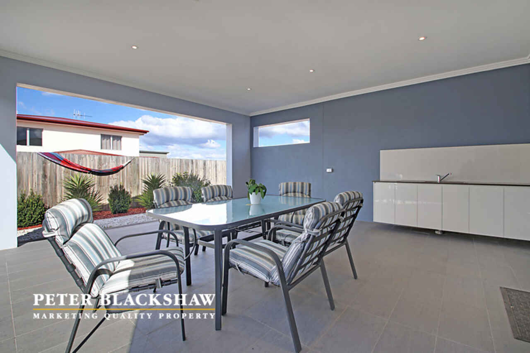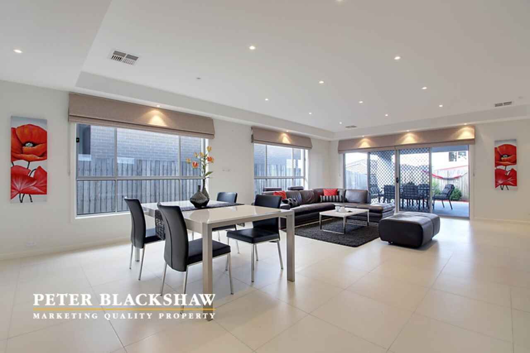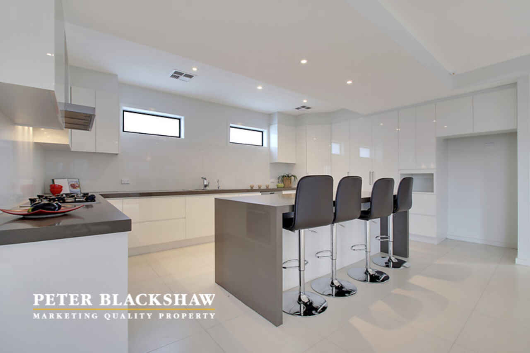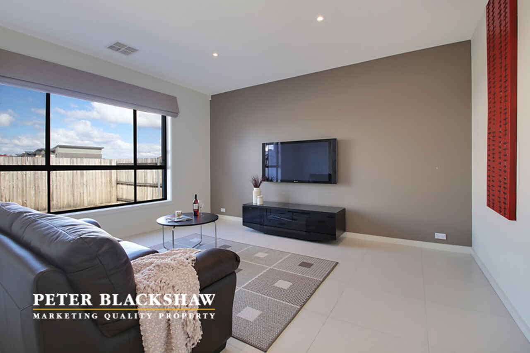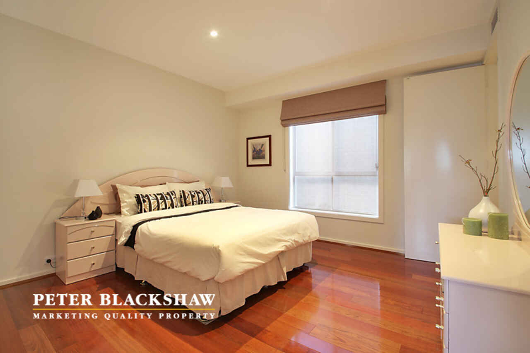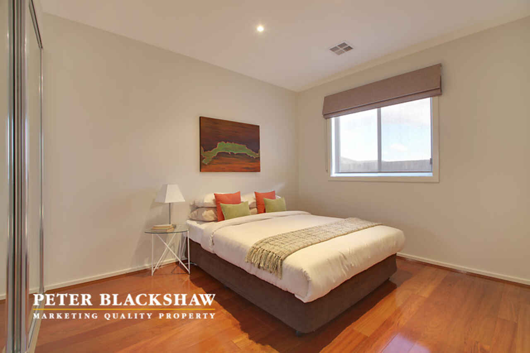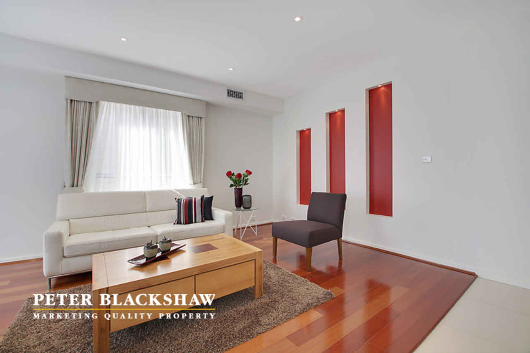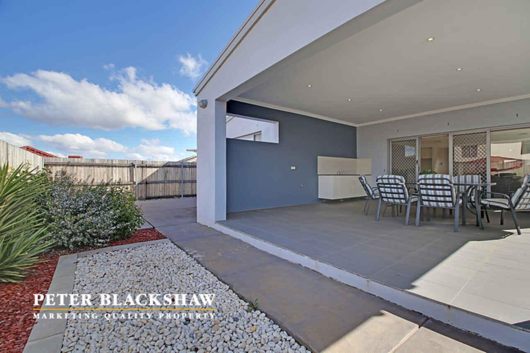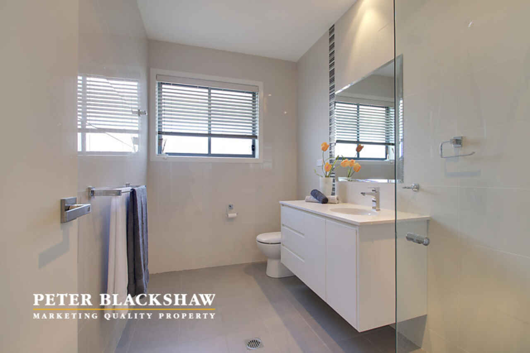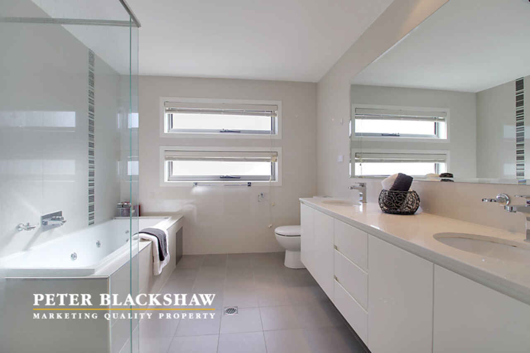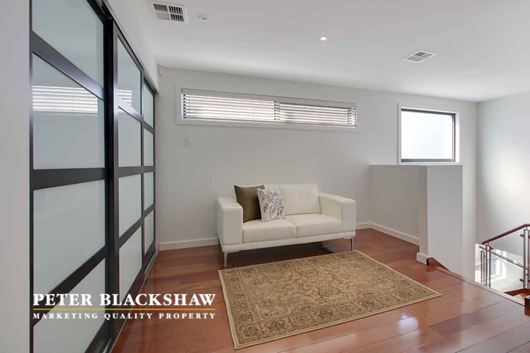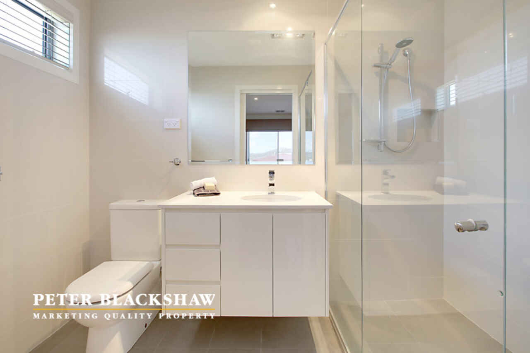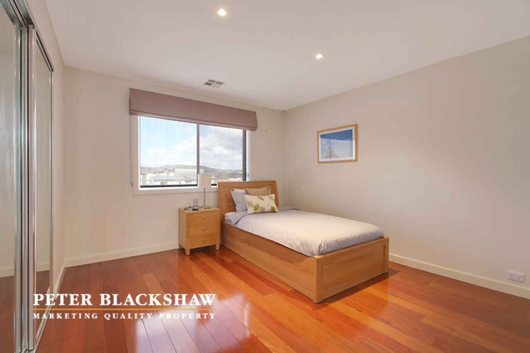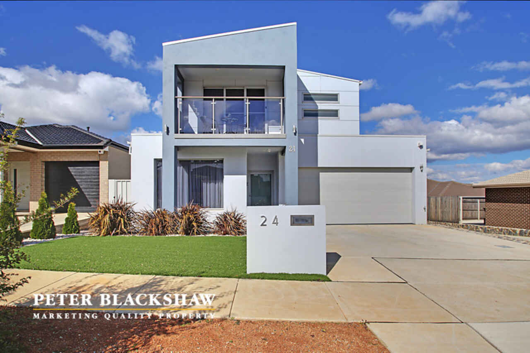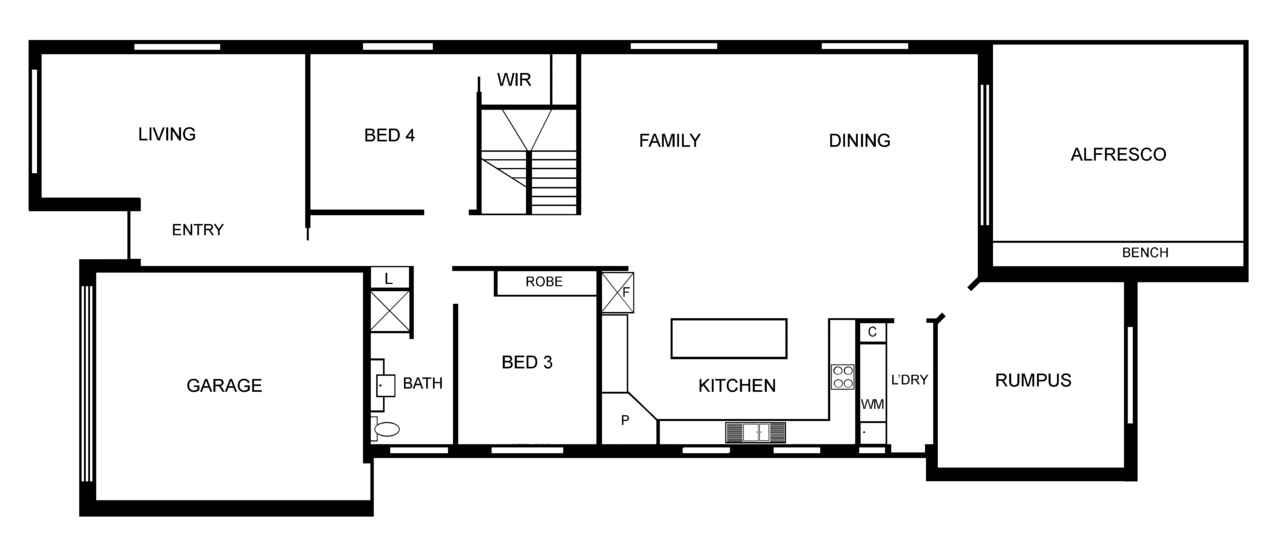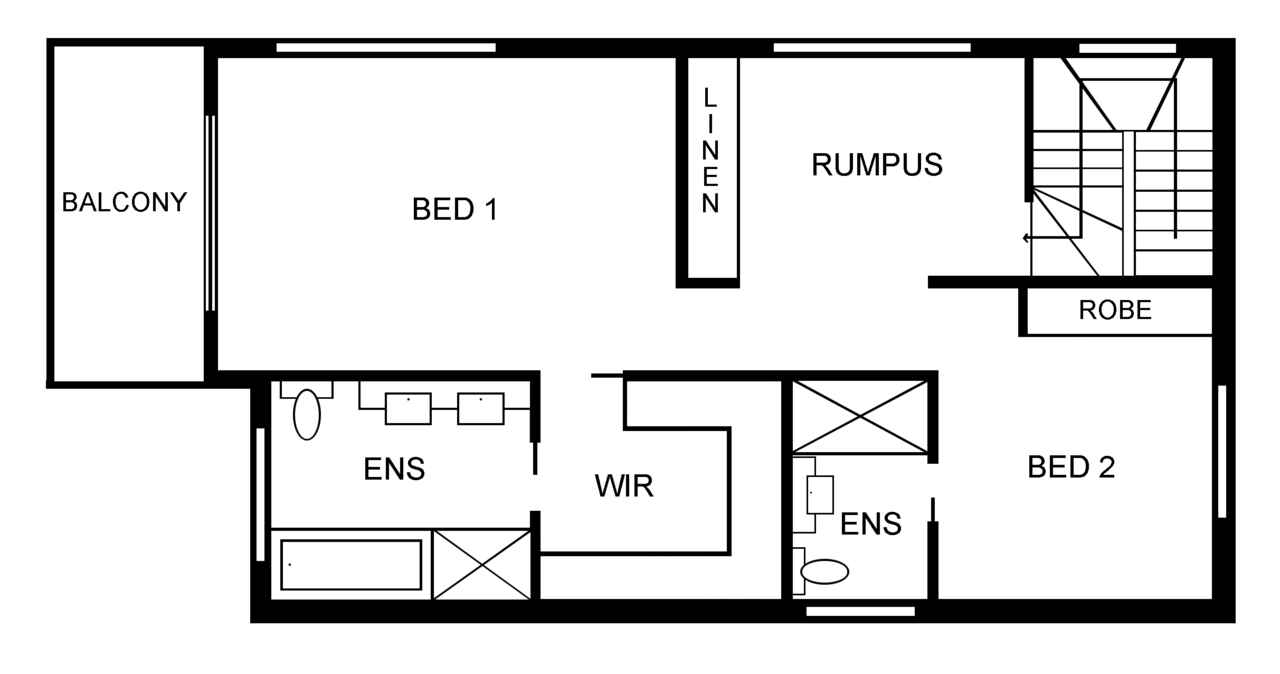Contemporary Living
Sold
Location
24 Gladys Lister Street
Franklin ACT 2913
Details
4
3
2
EER: 4
House
$760,000
Enter the world of contemporary style, inspirational design and exemplary finishes in this stunning executive residence. Embracing a flexible floor plan with upmarket living and offering 4 bedrooms, 2 rumpus rooms, 2 ensuites, large separate formal & informal living areas and high ceilings plus a gourmet designer kitchen and an extra large under roofline alfresco area. Offering style and substance in a highly desirable location.
- 4 Segregated bedrooms with 2 ensuites
- Oversized master bedroom with balcony and walk in robe
- Walk in robe for Bed 2 downstairs and sliding robes for other 2 bedrooms
- Spa
- Large rumpus room downstairs + 2nd rumpus or kids / parents retreat upstairs
- Smooth rendered exterior
- Solid timber flooring + floor tiles to entry hallway and informal living
- Heavy pelmet curtains
- Zoned ducted reverse cycle cooling & heating
- High ceilings with square set cornices + feature bulk heads in Family / Dining
- Huge chefs kitchen with Miele appliances, high gloss soft closing drawers and cupboards and 60mm stone bench tops
- Entertain in style in the 33m2 alfresco area with built in kitchenette
- Family sized laundry
- High set 2.3m internal doors
- Ducted vacuum
- Surround sound
- Bathroom and ensuites with floor to ceiling tiles & custom vanities
- Gas instantaneous hot water
- Alarm
Read More- 4 Segregated bedrooms with 2 ensuites
- Oversized master bedroom with balcony and walk in robe
- Walk in robe for Bed 2 downstairs and sliding robes for other 2 bedrooms
- Spa
- Large rumpus room downstairs + 2nd rumpus or kids / parents retreat upstairs
- Smooth rendered exterior
- Solid timber flooring + floor tiles to entry hallway and informal living
- Heavy pelmet curtains
- Zoned ducted reverse cycle cooling & heating
- High ceilings with square set cornices + feature bulk heads in Family / Dining
- Huge chefs kitchen with Miele appliances, high gloss soft closing drawers and cupboards and 60mm stone bench tops
- Entertain in style in the 33m2 alfresco area with built in kitchenette
- Family sized laundry
- High set 2.3m internal doors
- Ducted vacuum
- Surround sound
- Bathroom and ensuites with floor to ceiling tiles & custom vanities
- Gas instantaneous hot water
- Alarm
Inspect
Contact agent
Listing agent
Enter the world of contemporary style, inspirational design and exemplary finishes in this stunning executive residence. Embracing a flexible floor plan with upmarket living and offering 4 bedrooms, 2 rumpus rooms, 2 ensuites, large separate formal & informal living areas and high ceilings plus a gourmet designer kitchen and an extra large under roofline alfresco area. Offering style and substance in a highly desirable location.
- 4 Segregated bedrooms with 2 ensuites
- Oversized master bedroom with balcony and walk in robe
- Walk in robe for Bed 2 downstairs and sliding robes for other 2 bedrooms
- Spa
- Large rumpus room downstairs + 2nd rumpus or kids / parents retreat upstairs
- Smooth rendered exterior
- Solid timber flooring + floor tiles to entry hallway and informal living
- Heavy pelmet curtains
- Zoned ducted reverse cycle cooling & heating
- High ceilings with square set cornices + feature bulk heads in Family / Dining
- Huge chefs kitchen with Miele appliances, high gloss soft closing drawers and cupboards and 60mm stone bench tops
- Entertain in style in the 33m2 alfresco area with built in kitchenette
- Family sized laundry
- High set 2.3m internal doors
- Ducted vacuum
- Surround sound
- Bathroom and ensuites with floor to ceiling tiles & custom vanities
- Gas instantaneous hot water
- Alarm
Read More- 4 Segregated bedrooms with 2 ensuites
- Oversized master bedroom with balcony and walk in robe
- Walk in robe for Bed 2 downstairs and sliding robes for other 2 bedrooms
- Spa
- Large rumpus room downstairs + 2nd rumpus or kids / parents retreat upstairs
- Smooth rendered exterior
- Solid timber flooring + floor tiles to entry hallway and informal living
- Heavy pelmet curtains
- Zoned ducted reverse cycle cooling & heating
- High ceilings with square set cornices + feature bulk heads in Family / Dining
- Huge chefs kitchen with Miele appliances, high gloss soft closing drawers and cupboards and 60mm stone bench tops
- Entertain in style in the 33m2 alfresco area with built in kitchenette
- Family sized laundry
- High set 2.3m internal doors
- Ducted vacuum
- Surround sound
- Bathroom and ensuites with floor to ceiling tiles & custom vanities
- Gas instantaneous hot water
- Alarm
Location
24 Gladys Lister Street
Franklin ACT 2913
Details
4
3
2
EER: 4
House
$760,000
Enter the world of contemporary style, inspirational design and exemplary finishes in this stunning executive residence. Embracing a flexible floor plan with upmarket living and offering 4 bedrooms, 2 rumpus rooms, 2 ensuites, large separate formal & informal living areas and high ceilings plus a gourmet designer kitchen and an extra large under roofline alfresco area. Offering style and substance in a highly desirable location.
- 4 Segregated bedrooms with 2 ensuites
- Oversized master bedroom with balcony and walk in robe
- Walk in robe for Bed 2 downstairs and sliding robes for other 2 bedrooms
- Spa
- Large rumpus room downstairs + 2nd rumpus or kids / parents retreat upstairs
- Smooth rendered exterior
- Solid timber flooring + floor tiles to entry hallway and informal living
- Heavy pelmet curtains
- Zoned ducted reverse cycle cooling & heating
- High ceilings with square set cornices + feature bulk heads in Family / Dining
- Huge chefs kitchen with Miele appliances, high gloss soft closing drawers and cupboards and 60mm stone bench tops
- Entertain in style in the 33m2 alfresco area with built in kitchenette
- Family sized laundry
- High set 2.3m internal doors
- Ducted vacuum
- Surround sound
- Bathroom and ensuites with floor to ceiling tiles & custom vanities
- Gas instantaneous hot water
- Alarm
Read More- 4 Segregated bedrooms with 2 ensuites
- Oversized master bedroom with balcony and walk in robe
- Walk in robe for Bed 2 downstairs and sliding robes for other 2 bedrooms
- Spa
- Large rumpus room downstairs + 2nd rumpus or kids / parents retreat upstairs
- Smooth rendered exterior
- Solid timber flooring + floor tiles to entry hallway and informal living
- Heavy pelmet curtains
- Zoned ducted reverse cycle cooling & heating
- High ceilings with square set cornices + feature bulk heads in Family / Dining
- Huge chefs kitchen with Miele appliances, high gloss soft closing drawers and cupboards and 60mm stone bench tops
- Entertain in style in the 33m2 alfresco area with built in kitchenette
- Family sized laundry
- High set 2.3m internal doors
- Ducted vacuum
- Surround sound
- Bathroom and ensuites with floor to ceiling tiles & custom vanities
- Gas instantaneous hot water
- Alarm
Inspect
Contact agent


