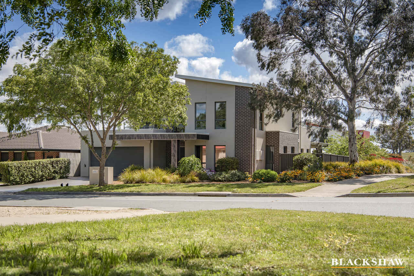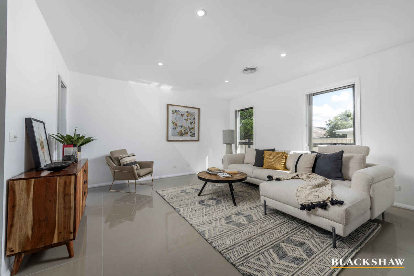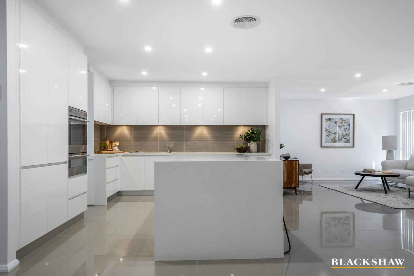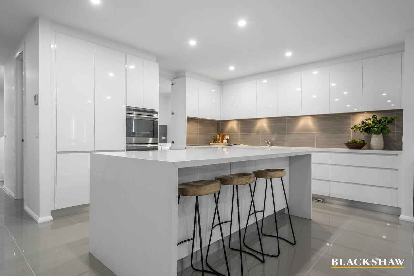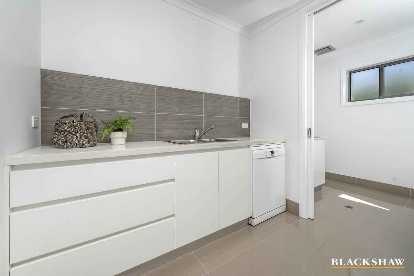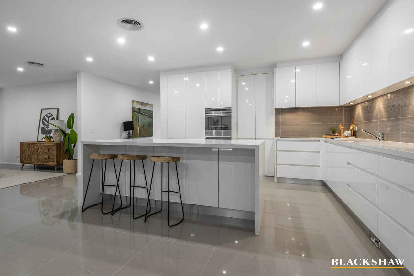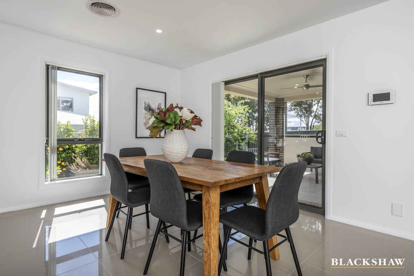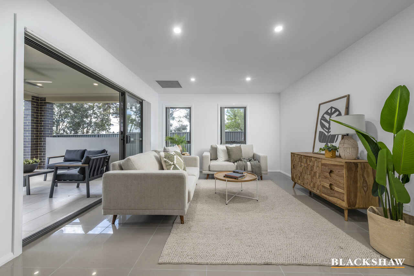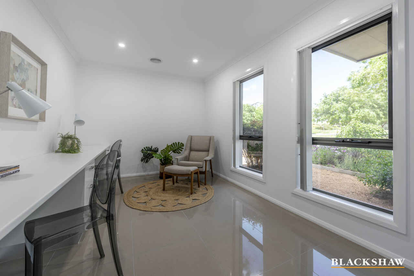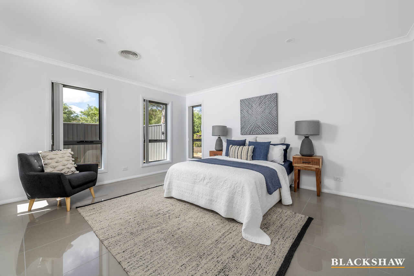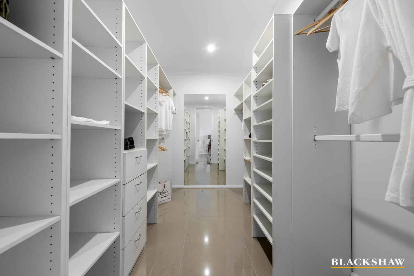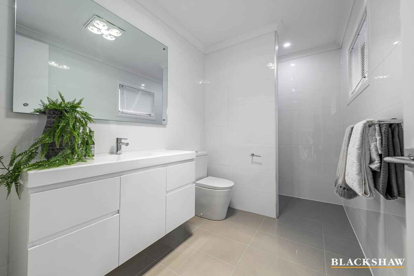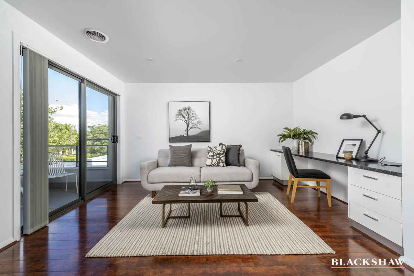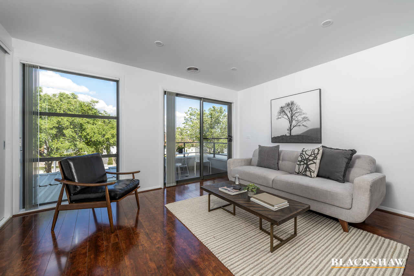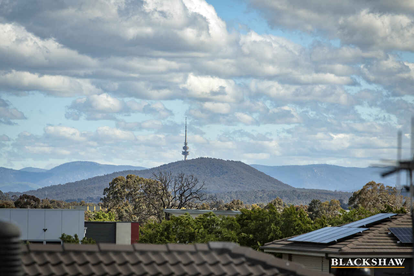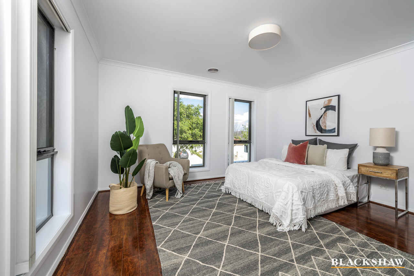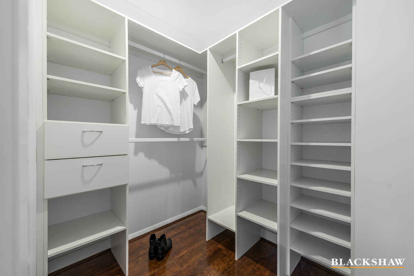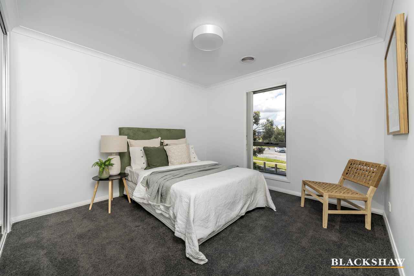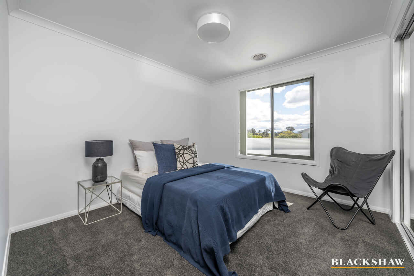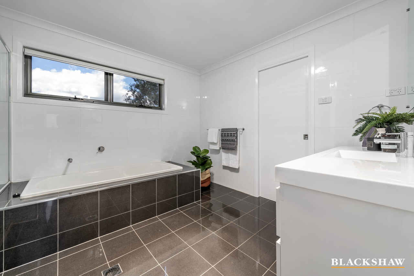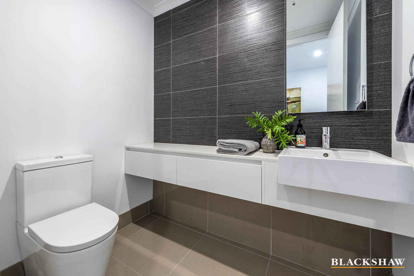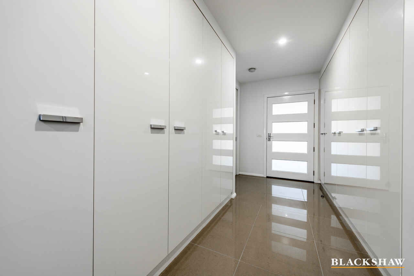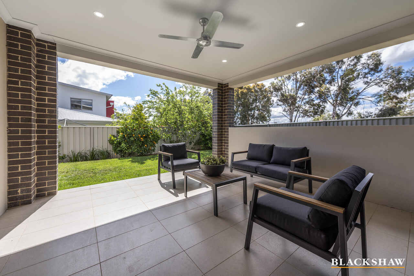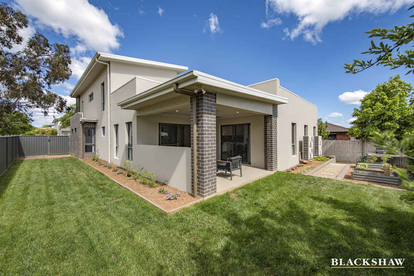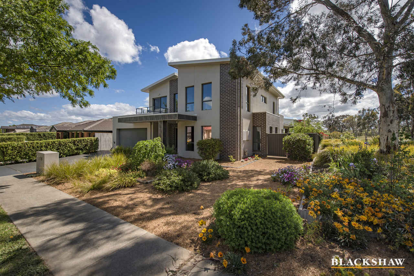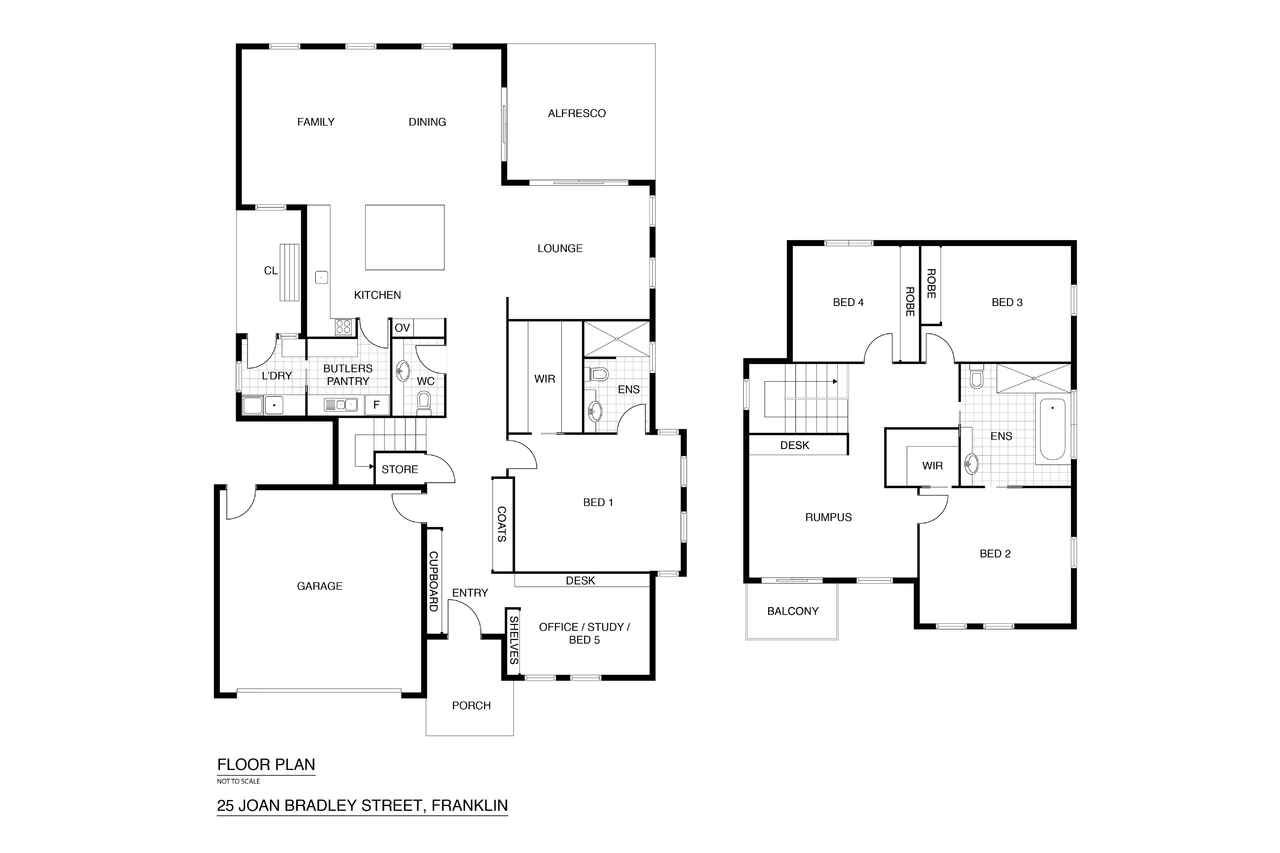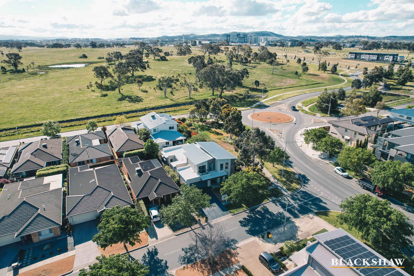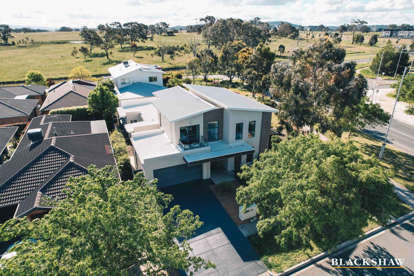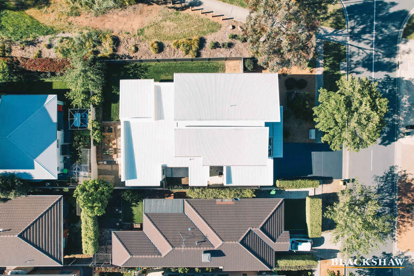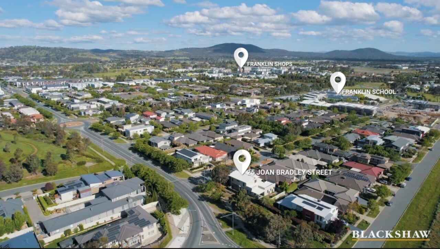The Entertainer's Paradise – Approximately 338sqm under roofline
Sold
Location
25 Joan Bradley Street
Franklin ACT 2913
Details
5
2
2
EER: 4.0
House
Auction Saturday, 20 Nov 01:00 PM On site
Land area: | 535 sqm (approx) |
Building size: | 338 sqm (approx) |
A beautiful, striking, wide fronted, completely updated, two level residence of grand proportions; this warm and loved family home sits proudly on a beautiful sundrenched garden block in a quiet, level, blue ribbon street, moments to Gungahlin Market Place, Franklin shops, and two light rail stops.
Defined by amazing natural light and views, superior floor plan, high quality fixtures and fittings; this exquisite property boasts clean modern lines and spacious interiors, which offer a perfect blend of timeless sophistication and contemporary comfort. It is a superb home that would ideally suit families, professionals, investors, and entertainers; all that are looking for what can only be described as an idyllic inner Gungahlin setting.
Downstairs – approximately 244sqm under roofline
Showcasing extensive luxury, this magnificent space features stunning finishes and the ultimate north facing side aspect. It complements the external entertaining haven which includes several impressive areas.
Offering high ceilings, the property has two family rooms flowing to the 18sqm (approx) covered alfresco which offers views that must be seen to be appreciated. The kitchen has the highest quality material that one could hope for which includes a dual door oven, butler's pantry, dishwasher, ceramic hotplates, views from every angle, and an exquisite 40mm stone bench top of impressive width with waterfall edges.
The kitchen is the heart of the home and flows through to the dining and living rooms and further again to the alfresco.
The palatial master bedroom offers an enormous walk-in wardrobe and ensuite, and wonderful separation from the upstairs bedrooms. The enormous home office is ideally located at the entrance of the house for those operating home businesses, or those looking for complete separation from the remainder of the house while working from home. The office could easily have the built-in joinery removed for those looking for a 5th bedroom or nursery.
Upstairs – approximately 94sqm under roofline + balcony
The three upstairs bedrooms all have built in wardrobes, with the upstairs master bedroom including an ensuited access to the main bathroom and a walk-in wardrobe.
The upstairs space has an enormous living room / rumpus room / second home office.
Up and downstairs are perfectly integrated for single use, however the home could accommodate multi-generational families by offering two master like bedrooms in the property if desired.
Features:
Set on an exceptional 536sqm block with well thought out, immaculate, planned and picturesque gardens, this property has the WOW factor that will leave a lasting impression.
Immaculately presented with exceptionally high-quality fittings and fixtures throughout.
• 338sqm under roof line (approximately)
• 244sqm downstairs (approximately) made up from 177sqm living, 39sqm garage with internal access, 18sqm alfresco and a 10sqm porch
• 99sqm upstairs (approximately) made up from 94sqm living, 5sqm balcony
• Amazing, elevated upstairs and downstairs views from many rooms, including to Black Mountain Tower
• Open plan, spacious living areas upstairs and down
• Sleek high quality modern kitchen, stone bench tops
• Double door oven, ceramic cooktop, butler's pantry and dishwasher
• Four bedrooms (with an option for a 5th) with wardrobes
• Spacious bathroom with dual access
• Prized blue ribbon location within Franklin
• Abundant storage throughout that must be seen to be appreciated
• An impressive location, moments to Gungahlin Marketplace with spectacular views
• 4.0 EER with a blend of double and single glazed windows, and high-quality blinds fitted
• NBN connected
• Two reverse cycle heating & cooling units (one control upstairs and one downstairs)
• Security front screen door and automatic garage doors
• Lovingly designed, built and held by the family
This may be one of Franklin's best houses, and rarely does a property of this calibre and location become available for sale.
Rental appraisal: $900 - $950 per week
Only a short distance to all that Gungahlin and Canberra City has to offer including the lakes, light rail, shops, cafes, restaurants, schools and so much more, this is a home that exudes luxury in a prime location.
Please note open homes have certain COVID-19 safety measures in place. Due to occupancy and social distancing requirements, there may be slight delays in entering the property and we thank you in advance for your patience. Masks and check-ins are also mandatory.
Read MoreDefined by amazing natural light and views, superior floor plan, high quality fixtures and fittings; this exquisite property boasts clean modern lines and spacious interiors, which offer a perfect blend of timeless sophistication and contemporary comfort. It is a superb home that would ideally suit families, professionals, investors, and entertainers; all that are looking for what can only be described as an idyllic inner Gungahlin setting.
Downstairs – approximately 244sqm under roofline
Showcasing extensive luxury, this magnificent space features stunning finishes and the ultimate north facing side aspect. It complements the external entertaining haven which includes several impressive areas.
Offering high ceilings, the property has two family rooms flowing to the 18sqm (approx) covered alfresco which offers views that must be seen to be appreciated. The kitchen has the highest quality material that one could hope for which includes a dual door oven, butler's pantry, dishwasher, ceramic hotplates, views from every angle, and an exquisite 40mm stone bench top of impressive width with waterfall edges.
The kitchen is the heart of the home and flows through to the dining and living rooms and further again to the alfresco.
The palatial master bedroom offers an enormous walk-in wardrobe and ensuite, and wonderful separation from the upstairs bedrooms. The enormous home office is ideally located at the entrance of the house for those operating home businesses, or those looking for complete separation from the remainder of the house while working from home. The office could easily have the built-in joinery removed for those looking for a 5th bedroom or nursery.
Upstairs – approximately 94sqm under roofline + balcony
The three upstairs bedrooms all have built in wardrobes, with the upstairs master bedroom including an ensuited access to the main bathroom and a walk-in wardrobe.
The upstairs space has an enormous living room / rumpus room / second home office.
Up and downstairs are perfectly integrated for single use, however the home could accommodate multi-generational families by offering two master like bedrooms in the property if desired.
Features:
Set on an exceptional 536sqm block with well thought out, immaculate, planned and picturesque gardens, this property has the WOW factor that will leave a lasting impression.
Immaculately presented with exceptionally high-quality fittings and fixtures throughout.
• 338sqm under roof line (approximately)
• 244sqm downstairs (approximately) made up from 177sqm living, 39sqm garage with internal access, 18sqm alfresco and a 10sqm porch
• 99sqm upstairs (approximately) made up from 94sqm living, 5sqm balcony
• Amazing, elevated upstairs and downstairs views from many rooms, including to Black Mountain Tower
• Open plan, spacious living areas upstairs and down
• Sleek high quality modern kitchen, stone bench tops
• Double door oven, ceramic cooktop, butler's pantry and dishwasher
• Four bedrooms (with an option for a 5th) with wardrobes
• Spacious bathroom with dual access
• Prized blue ribbon location within Franklin
• Abundant storage throughout that must be seen to be appreciated
• An impressive location, moments to Gungahlin Marketplace with spectacular views
• 4.0 EER with a blend of double and single glazed windows, and high-quality blinds fitted
• NBN connected
• Two reverse cycle heating & cooling units (one control upstairs and one downstairs)
• Security front screen door and automatic garage doors
• Lovingly designed, built and held by the family
This may be one of Franklin's best houses, and rarely does a property of this calibre and location become available for sale.
Rental appraisal: $900 - $950 per week
Only a short distance to all that Gungahlin and Canberra City has to offer including the lakes, light rail, shops, cafes, restaurants, schools and so much more, this is a home that exudes luxury in a prime location.
Please note open homes have certain COVID-19 safety measures in place. Due to occupancy and social distancing requirements, there may be slight delays in entering the property and we thank you in advance for your patience. Masks and check-ins are also mandatory.
Inspect
Contact agent
Listing agents
A beautiful, striking, wide fronted, completely updated, two level residence of grand proportions; this warm and loved family home sits proudly on a beautiful sundrenched garden block in a quiet, level, blue ribbon street, moments to Gungahlin Market Place, Franklin shops, and two light rail stops.
Defined by amazing natural light and views, superior floor plan, high quality fixtures and fittings; this exquisite property boasts clean modern lines and spacious interiors, which offer a perfect blend of timeless sophistication and contemporary comfort. It is a superb home that would ideally suit families, professionals, investors, and entertainers; all that are looking for what can only be described as an idyllic inner Gungahlin setting.
Downstairs – approximately 244sqm under roofline
Showcasing extensive luxury, this magnificent space features stunning finishes and the ultimate north facing side aspect. It complements the external entertaining haven which includes several impressive areas.
Offering high ceilings, the property has two family rooms flowing to the 18sqm (approx) covered alfresco which offers views that must be seen to be appreciated. The kitchen has the highest quality material that one could hope for which includes a dual door oven, butler's pantry, dishwasher, ceramic hotplates, views from every angle, and an exquisite 40mm stone bench top of impressive width with waterfall edges.
The kitchen is the heart of the home and flows through to the dining and living rooms and further again to the alfresco.
The palatial master bedroom offers an enormous walk-in wardrobe and ensuite, and wonderful separation from the upstairs bedrooms. The enormous home office is ideally located at the entrance of the house for those operating home businesses, or those looking for complete separation from the remainder of the house while working from home. The office could easily have the built-in joinery removed for those looking for a 5th bedroom or nursery.
Upstairs – approximately 94sqm under roofline + balcony
The three upstairs bedrooms all have built in wardrobes, with the upstairs master bedroom including an ensuited access to the main bathroom and a walk-in wardrobe.
The upstairs space has an enormous living room / rumpus room / second home office.
Up and downstairs are perfectly integrated for single use, however the home could accommodate multi-generational families by offering two master like bedrooms in the property if desired.
Features:
Set on an exceptional 536sqm block with well thought out, immaculate, planned and picturesque gardens, this property has the WOW factor that will leave a lasting impression.
Immaculately presented with exceptionally high-quality fittings and fixtures throughout.
• 338sqm under roof line (approximately)
• 244sqm downstairs (approximately) made up from 177sqm living, 39sqm garage with internal access, 18sqm alfresco and a 10sqm porch
• 99sqm upstairs (approximately) made up from 94sqm living, 5sqm balcony
• Amazing, elevated upstairs and downstairs views from many rooms, including to Black Mountain Tower
• Open plan, spacious living areas upstairs and down
• Sleek high quality modern kitchen, stone bench tops
• Double door oven, ceramic cooktop, butler's pantry and dishwasher
• Four bedrooms (with an option for a 5th) with wardrobes
• Spacious bathroom with dual access
• Prized blue ribbon location within Franklin
• Abundant storage throughout that must be seen to be appreciated
• An impressive location, moments to Gungahlin Marketplace with spectacular views
• 4.0 EER with a blend of double and single glazed windows, and high-quality blinds fitted
• NBN connected
• Two reverse cycle heating & cooling units (one control upstairs and one downstairs)
• Security front screen door and automatic garage doors
• Lovingly designed, built and held by the family
This may be one of Franklin's best houses, and rarely does a property of this calibre and location become available for sale.
Rental appraisal: $900 - $950 per week
Only a short distance to all that Gungahlin and Canberra City has to offer including the lakes, light rail, shops, cafes, restaurants, schools and so much more, this is a home that exudes luxury in a prime location.
Please note open homes have certain COVID-19 safety measures in place. Due to occupancy and social distancing requirements, there may be slight delays in entering the property and we thank you in advance for your patience. Masks and check-ins are also mandatory.
Read MoreDefined by amazing natural light and views, superior floor plan, high quality fixtures and fittings; this exquisite property boasts clean modern lines and spacious interiors, which offer a perfect blend of timeless sophistication and contemporary comfort. It is a superb home that would ideally suit families, professionals, investors, and entertainers; all that are looking for what can only be described as an idyllic inner Gungahlin setting.
Downstairs – approximately 244sqm under roofline
Showcasing extensive luxury, this magnificent space features stunning finishes and the ultimate north facing side aspect. It complements the external entertaining haven which includes several impressive areas.
Offering high ceilings, the property has two family rooms flowing to the 18sqm (approx) covered alfresco which offers views that must be seen to be appreciated. The kitchen has the highest quality material that one could hope for which includes a dual door oven, butler's pantry, dishwasher, ceramic hotplates, views from every angle, and an exquisite 40mm stone bench top of impressive width with waterfall edges.
The kitchen is the heart of the home and flows through to the dining and living rooms and further again to the alfresco.
The palatial master bedroom offers an enormous walk-in wardrobe and ensuite, and wonderful separation from the upstairs bedrooms. The enormous home office is ideally located at the entrance of the house for those operating home businesses, or those looking for complete separation from the remainder of the house while working from home. The office could easily have the built-in joinery removed for those looking for a 5th bedroom or nursery.
Upstairs – approximately 94sqm under roofline + balcony
The three upstairs bedrooms all have built in wardrobes, with the upstairs master bedroom including an ensuited access to the main bathroom and a walk-in wardrobe.
The upstairs space has an enormous living room / rumpus room / second home office.
Up and downstairs are perfectly integrated for single use, however the home could accommodate multi-generational families by offering two master like bedrooms in the property if desired.
Features:
Set on an exceptional 536sqm block with well thought out, immaculate, planned and picturesque gardens, this property has the WOW factor that will leave a lasting impression.
Immaculately presented with exceptionally high-quality fittings and fixtures throughout.
• 338sqm under roof line (approximately)
• 244sqm downstairs (approximately) made up from 177sqm living, 39sqm garage with internal access, 18sqm alfresco and a 10sqm porch
• 99sqm upstairs (approximately) made up from 94sqm living, 5sqm balcony
• Amazing, elevated upstairs and downstairs views from many rooms, including to Black Mountain Tower
• Open plan, spacious living areas upstairs and down
• Sleek high quality modern kitchen, stone bench tops
• Double door oven, ceramic cooktop, butler's pantry and dishwasher
• Four bedrooms (with an option for a 5th) with wardrobes
• Spacious bathroom with dual access
• Prized blue ribbon location within Franklin
• Abundant storage throughout that must be seen to be appreciated
• An impressive location, moments to Gungahlin Marketplace with spectacular views
• 4.0 EER with a blend of double and single glazed windows, and high-quality blinds fitted
• NBN connected
• Two reverse cycle heating & cooling units (one control upstairs and one downstairs)
• Security front screen door and automatic garage doors
• Lovingly designed, built and held by the family
This may be one of Franklin's best houses, and rarely does a property of this calibre and location become available for sale.
Rental appraisal: $900 - $950 per week
Only a short distance to all that Gungahlin and Canberra City has to offer including the lakes, light rail, shops, cafes, restaurants, schools and so much more, this is a home that exudes luxury in a prime location.
Please note open homes have certain COVID-19 safety measures in place. Due to occupancy and social distancing requirements, there may be slight delays in entering the property and we thank you in advance for your patience. Masks and check-ins are also mandatory.
Location
25 Joan Bradley Street
Franklin ACT 2913
Details
5
2
2
EER: 4.0
House
Auction Saturday, 20 Nov 01:00 PM On site
Land area: | 535 sqm (approx) |
Building size: | 338 sqm (approx) |
A beautiful, striking, wide fronted, completely updated, two level residence of grand proportions; this warm and loved family home sits proudly on a beautiful sundrenched garden block in a quiet, level, blue ribbon street, moments to Gungahlin Market Place, Franklin shops, and two light rail stops.
Defined by amazing natural light and views, superior floor plan, high quality fixtures and fittings; this exquisite property boasts clean modern lines and spacious interiors, which offer a perfect blend of timeless sophistication and contemporary comfort. It is a superb home that would ideally suit families, professionals, investors, and entertainers; all that are looking for what can only be described as an idyllic inner Gungahlin setting.
Downstairs – approximately 244sqm under roofline
Showcasing extensive luxury, this magnificent space features stunning finishes and the ultimate north facing side aspect. It complements the external entertaining haven which includes several impressive areas.
Offering high ceilings, the property has two family rooms flowing to the 18sqm (approx) covered alfresco which offers views that must be seen to be appreciated. The kitchen has the highest quality material that one could hope for which includes a dual door oven, butler's pantry, dishwasher, ceramic hotplates, views from every angle, and an exquisite 40mm stone bench top of impressive width with waterfall edges.
The kitchen is the heart of the home and flows through to the dining and living rooms and further again to the alfresco.
The palatial master bedroom offers an enormous walk-in wardrobe and ensuite, and wonderful separation from the upstairs bedrooms. The enormous home office is ideally located at the entrance of the house for those operating home businesses, or those looking for complete separation from the remainder of the house while working from home. The office could easily have the built-in joinery removed for those looking for a 5th bedroom or nursery.
Upstairs – approximately 94sqm under roofline + balcony
The three upstairs bedrooms all have built in wardrobes, with the upstairs master bedroom including an ensuited access to the main bathroom and a walk-in wardrobe.
The upstairs space has an enormous living room / rumpus room / second home office.
Up and downstairs are perfectly integrated for single use, however the home could accommodate multi-generational families by offering two master like bedrooms in the property if desired.
Features:
Set on an exceptional 536sqm block with well thought out, immaculate, planned and picturesque gardens, this property has the WOW factor that will leave a lasting impression.
Immaculately presented with exceptionally high-quality fittings and fixtures throughout.
• 338sqm under roof line (approximately)
• 244sqm downstairs (approximately) made up from 177sqm living, 39sqm garage with internal access, 18sqm alfresco and a 10sqm porch
• 99sqm upstairs (approximately) made up from 94sqm living, 5sqm balcony
• Amazing, elevated upstairs and downstairs views from many rooms, including to Black Mountain Tower
• Open plan, spacious living areas upstairs and down
• Sleek high quality modern kitchen, stone bench tops
• Double door oven, ceramic cooktop, butler's pantry and dishwasher
• Four bedrooms (with an option for a 5th) with wardrobes
• Spacious bathroom with dual access
• Prized blue ribbon location within Franklin
• Abundant storage throughout that must be seen to be appreciated
• An impressive location, moments to Gungahlin Marketplace with spectacular views
• 4.0 EER with a blend of double and single glazed windows, and high-quality blinds fitted
• NBN connected
• Two reverse cycle heating & cooling units (one control upstairs and one downstairs)
• Security front screen door and automatic garage doors
• Lovingly designed, built and held by the family
This may be one of Franklin's best houses, and rarely does a property of this calibre and location become available for sale.
Rental appraisal: $900 - $950 per week
Only a short distance to all that Gungahlin and Canberra City has to offer including the lakes, light rail, shops, cafes, restaurants, schools and so much more, this is a home that exudes luxury in a prime location.
Please note open homes have certain COVID-19 safety measures in place. Due to occupancy and social distancing requirements, there may be slight delays in entering the property and we thank you in advance for your patience. Masks and check-ins are also mandatory.
Read MoreDefined by amazing natural light and views, superior floor plan, high quality fixtures and fittings; this exquisite property boasts clean modern lines and spacious interiors, which offer a perfect blend of timeless sophistication and contemporary comfort. It is a superb home that would ideally suit families, professionals, investors, and entertainers; all that are looking for what can only be described as an idyllic inner Gungahlin setting.
Downstairs – approximately 244sqm under roofline
Showcasing extensive luxury, this magnificent space features stunning finishes and the ultimate north facing side aspect. It complements the external entertaining haven which includes several impressive areas.
Offering high ceilings, the property has two family rooms flowing to the 18sqm (approx) covered alfresco which offers views that must be seen to be appreciated. The kitchen has the highest quality material that one could hope for which includes a dual door oven, butler's pantry, dishwasher, ceramic hotplates, views from every angle, and an exquisite 40mm stone bench top of impressive width with waterfall edges.
The kitchen is the heart of the home and flows through to the dining and living rooms and further again to the alfresco.
The palatial master bedroom offers an enormous walk-in wardrobe and ensuite, and wonderful separation from the upstairs bedrooms. The enormous home office is ideally located at the entrance of the house for those operating home businesses, or those looking for complete separation from the remainder of the house while working from home. The office could easily have the built-in joinery removed for those looking for a 5th bedroom or nursery.
Upstairs – approximately 94sqm under roofline + balcony
The three upstairs bedrooms all have built in wardrobes, with the upstairs master bedroom including an ensuited access to the main bathroom and a walk-in wardrobe.
The upstairs space has an enormous living room / rumpus room / second home office.
Up and downstairs are perfectly integrated for single use, however the home could accommodate multi-generational families by offering two master like bedrooms in the property if desired.
Features:
Set on an exceptional 536sqm block with well thought out, immaculate, planned and picturesque gardens, this property has the WOW factor that will leave a lasting impression.
Immaculately presented with exceptionally high-quality fittings and fixtures throughout.
• 338sqm under roof line (approximately)
• 244sqm downstairs (approximately) made up from 177sqm living, 39sqm garage with internal access, 18sqm alfresco and a 10sqm porch
• 99sqm upstairs (approximately) made up from 94sqm living, 5sqm balcony
• Amazing, elevated upstairs and downstairs views from many rooms, including to Black Mountain Tower
• Open plan, spacious living areas upstairs and down
• Sleek high quality modern kitchen, stone bench tops
• Double door oven, ceramic cooktop, butler's pantry and dishwasher
• Four bedrooms (with an option for a 5th) with wardrobes
• Spacious bathroom with dual access
• Prized blue ribbon location within Franklin
• Abundant storage throughout that must be seen to be appreciated
• An impressive location, moments to Gungahlin Marketplace with spectacular views
• 4.0 EER with a blend of double and single glazed windows, and high-quality blinds fitted
• NBN connected
• Two reverse cycle heating & cooling units (one control upstairs and one downstairs)
• Security front screen door and automatic garage doors
• Lovingly designed, built and held by the family
This may be one of Franklin's best houses, and rarely does a property of this calibre and location become available for sale.
Rental appraisal: $900 - $950 per week
Only a short distance to all that Gungahlin and Canberra City has to offer including the lakes, light rail, shops, cafes, restaurants, schools and so much more, this is a home that exudes luxury in a prime location.
Please note open homes have certain COVID-19 safety measures in place. Due to occupancy and social distancing requirements, there may be slight delays in entering the property and we thank you in advance for your patience. Masks and check-ins are also mandatory.
Inspect
Contact agent


