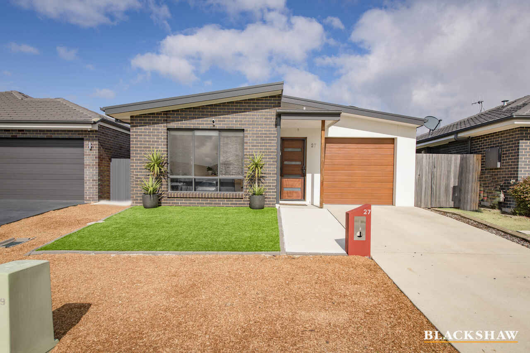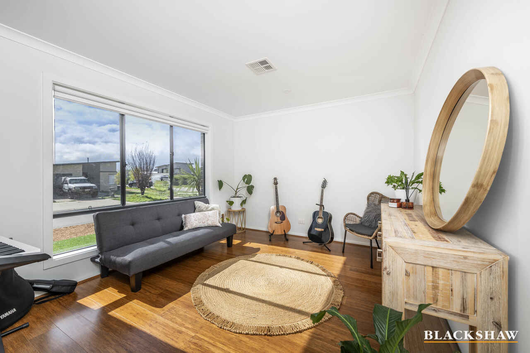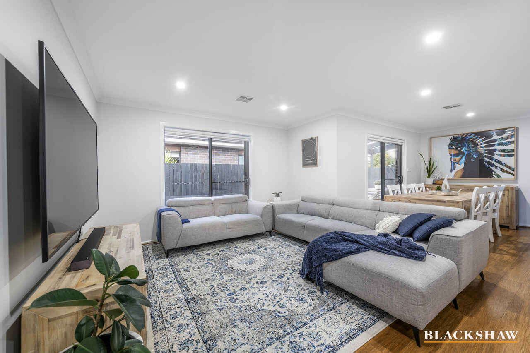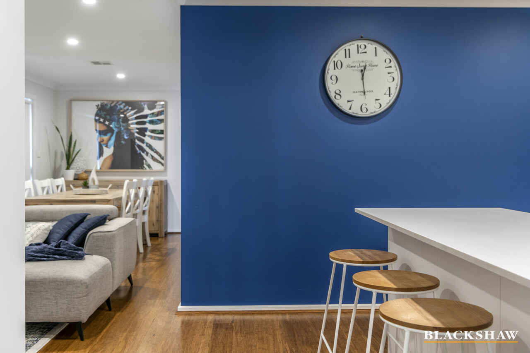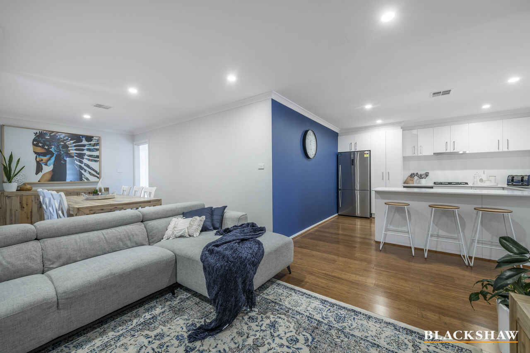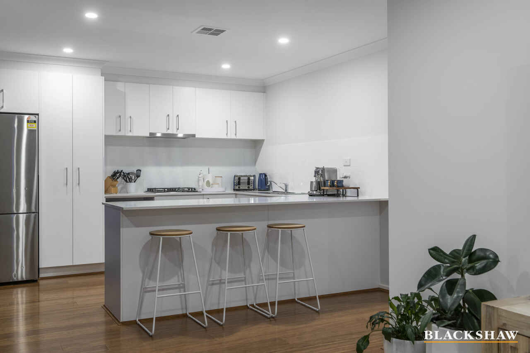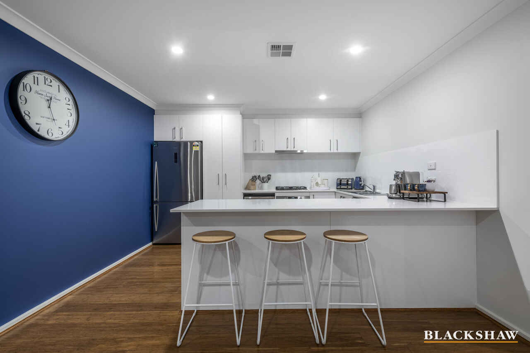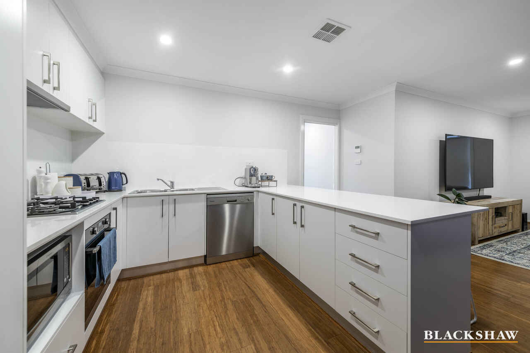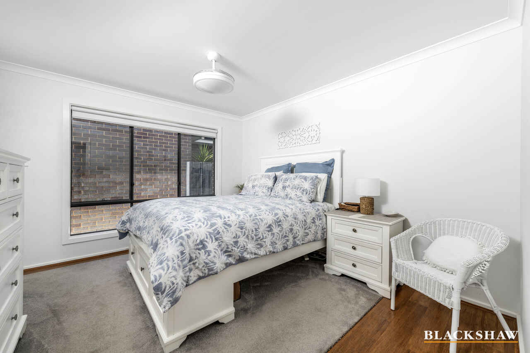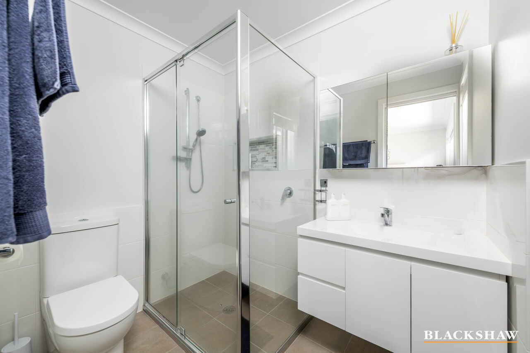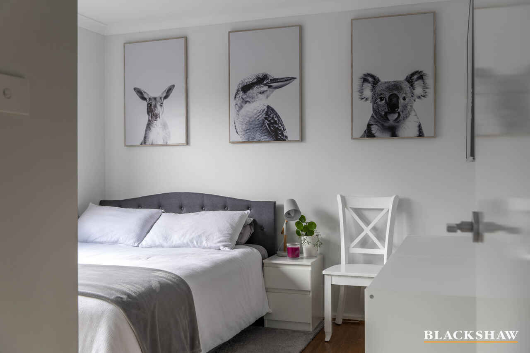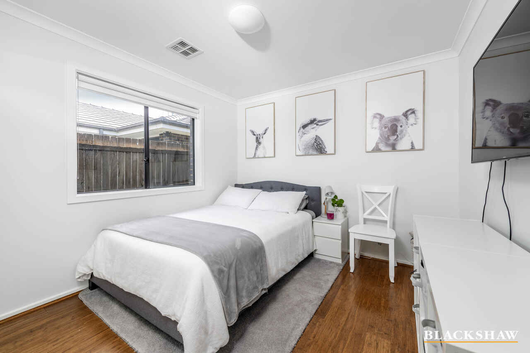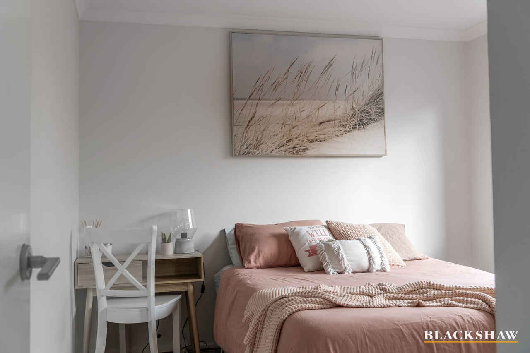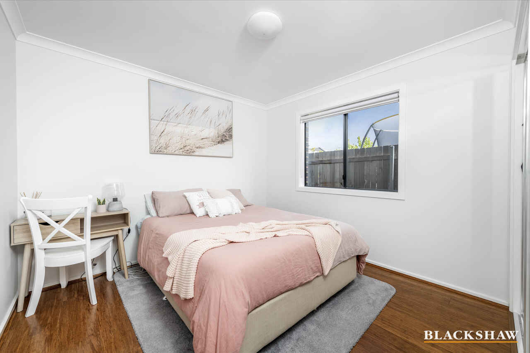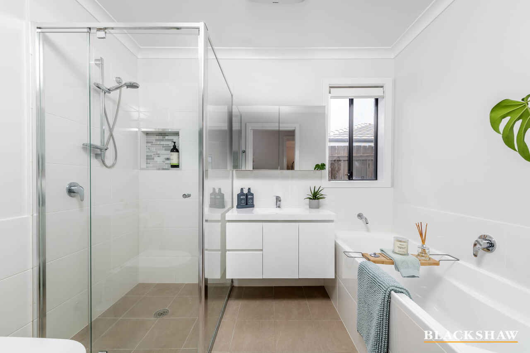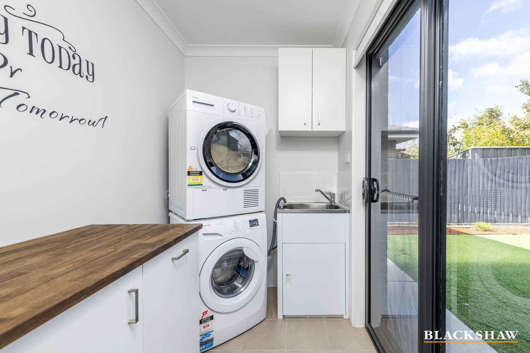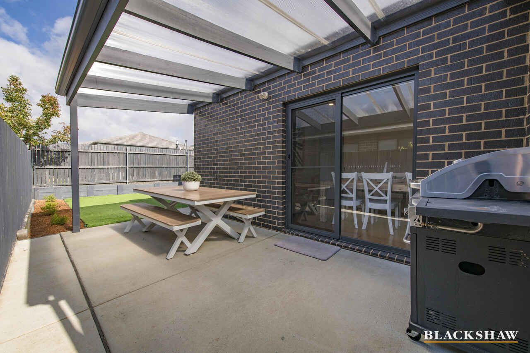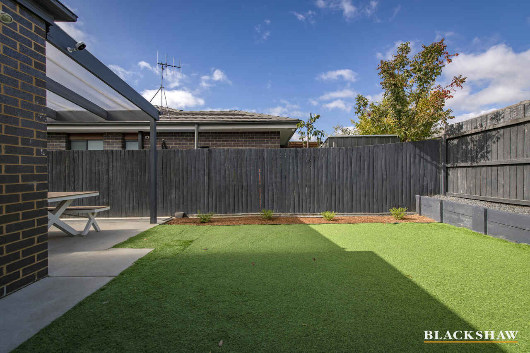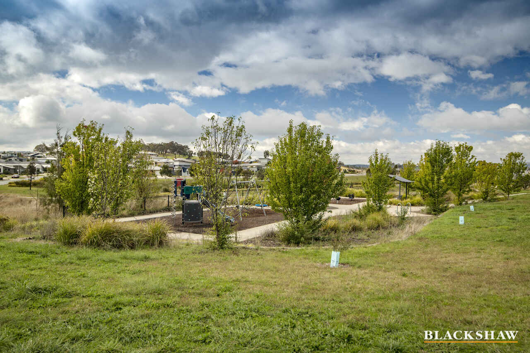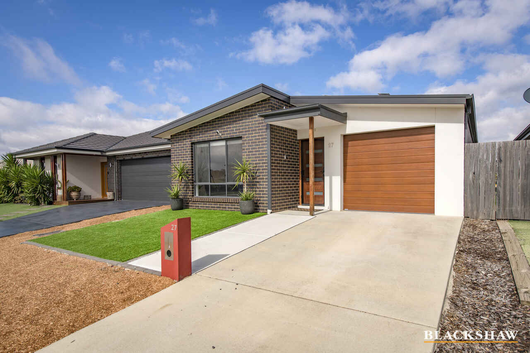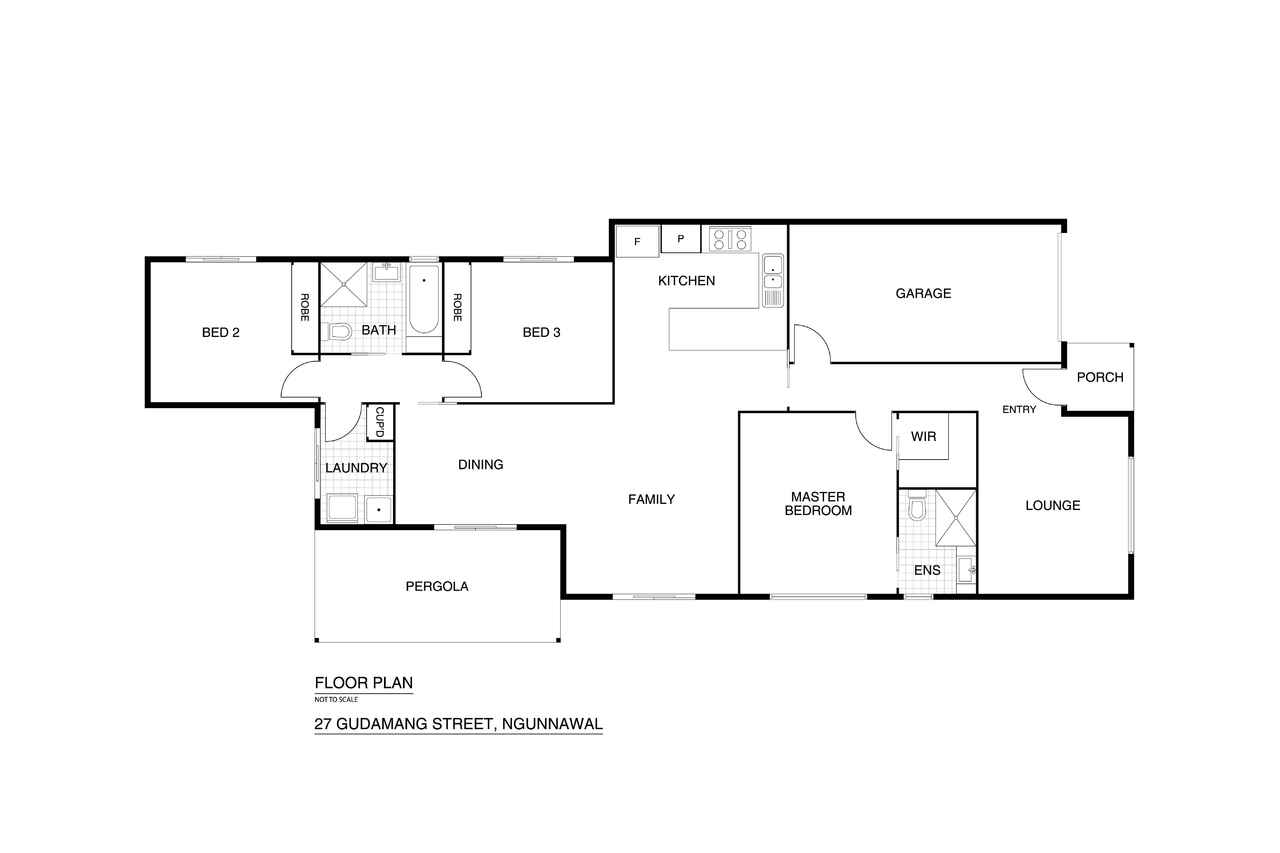Contemporary, convenient and turn-key!
Sold
Location
27 Gudamang Street
Ngunnawal ACT 2913
Details
3
2
1
EER: 4.5
House
Auction Saturday, 20 May 12:30 PM On site
Land area: | 295 sqm (approx) |
Building size: | 151.6 sqm (approx) |
With style in abundance and great street appeal, this modern three-bedroom home offers fresh light-filled interiors and fantastic finishes. As you pass through the manicured front yard, and front entry, you are greeted by a formal lounge room that offers a sun-drenched space to relax and unwind. Continue down the hallway and the home unveils an airy open-plan kitchen, dining and living area, leading out onto a covered alfresco.
The colour palette and finishes throughout the house ensure a crisp, future-proof look for years to come. In addition, any homeowner would be proud to call this kitchen their own with quality stone benchtops, gas cooktop, and dishwasher, plus ample storage providing all the modern features you could need to cook and host in style.
The kitchen overlooks a sunny dining and living area, providing space for family and friends to relax when you host gatherings. From this space, you are drawn to the covered entertaining area where you overlook an easy-care yard that looks fantastic year-round with low-maintenance plants.
Your sun-drenched master bedroom offers a walk-in robe as well as a chic ensuite. The remaining two bedrooms feature built-in robes and are serviced by the main bathroom. The laundry offers good storage space with access to the rear yard for functionality.
Positioned close to children's playgrounds, walking trails, and Casey Market Town with the convenience of cafes, takeaway shops, Supabarn and more. Gungahlin Marketplace is only a short drive away, with close access to Horse Park Drive creating an easy drive to Westfield Belconnen and Canberra City.
Features
- Block: 295m2
- Living: 130.5m2
- Garage: 21.1m2
- EER: 4.5
- Year built: 2015
- Ducted reverse-cycle heating and cooling
- Bamboo flooring throughout
- Water tank
- Colourbond roof
- 20 Solar panels
- Single garage with internal access
- Separate front lounge room
- Open-plan living and meals area
- Kitchen with stone benchtops and gas cooking
- Main bedroom with walk-in robe and ensuite
- Bedrooms two and three with built-in robes
- Main bathroom with bathtub
- Laundry with direct access to the rear
- Covered alfresco
- Gate access to the rear yard
Cost breakdown
Rates: $552.65 p.q
Land Tax (only if rented): $753.34 p.q
Potential rental return: $590-$630 p.w
This information has been obtained from reliable sources however, we cannot guarantee its complete accuracy so we recommend that you also conduct your own enquiries to verify the details contained herein.
Read MoreThe colour palette and finishes throughout the house ensure a crisp, future-proof look for years to come. In addition, any homeowner would be proud to call this kitchen their own with quality stone benchtops, gas cooktop, and dishwasher, plus ample storage providing all the modern features you could need to cook and host in style.
The kitchen overlooks a sunny dining and living area, providing space for family and friends to relax when you host gatherings. From this space, you are drawn to the covered entertaining area where you overlook an easy-care yard that looks fantastic year-round with low-maintenance plants.
Your sun-drenched master bedroom offers a walk-in robe as well as a chic ensuite. The remaining two bedrooms feature built-in robes and are serviced by the main bathroom. The laundry offers good storage space with access to the rear yard for functionality.
Positioned close to children's playgrounds, walking trails, and Casey Market Town with the convenience of cafes, takeaway shops, Supabarn and more. Gungahlin Marketplace is only a short drive away, with close access to Horse Park Drive creating an easy drive to Westfield Belconnen and Canberra City.
Features
- Block: 295m2
- Living: 130.5m2
- Garage: 21.1m2
- EER: 4.5
- Year built: 2015
- Ducted reverse-cycle heating and cooling
- Bamboo flooring throughout
- Water tank
- Colourbond roof
- 20 Solar panels
- Single garage with internal access
- Separate front lounge room
- Open-plan living and meals area
- Kitchen with stone benchtops and gas cooking
- Main bedroom with walk-in robe and ensuite
- Bedrooms two and three with built-in robes
- Main bathroom with bathtub
- Laundry with direct access to the rear
- Covered alfresco
- Gate access to the rear yard
Cost breakdown
Rates: $552.65 p.q
Land Tax (only if rented): $753.34 p.q
Potential rental return: $590-$630 p.w
This information has been obtained from reliable sources however, we cannot guarantee its complete accuracy so we recommend that you also conduct your own enquiries to verify the details contained herein.
Inspect
Contact agent
Listing agents
With style in abundance and great street appeal, this modern three-bedroom home offers fresh light-filled interiors and fantastic finishes. As you pass through the manicured front yard, and front entry, you are greeted by a formal lounge room that offers a sun-drenched space to relax and unwind. Continue down the hallway and the home unveils an airy open-plan kitchen, dining and living area, leading out onto a covered alfresco.
The colour palette and finishes throughout the house ensure a crisp, future-proof look for years to come. In addition, any homeowner would be proud to call this kitchen their own with quality stone benchtops, gas cooktop, and dishwasher, plus ample storage providing all the modern features you could need to cook and host in style.
The kitchen overlooks a sunny dining and living area, providing space for family and friends to relax when you host gatherings. From this space, you are drawn to the covered entertaining area where you overlook an easy-care yard that looks fantastic year-round with low-maintenance plants.
Your sun-drenched master bedroom offers a walk-in robe as well as a chic ensuite. The remaining two bedrooms feature built-in robes and are serviced by the main bathroom. The laundry offers good storage space with access to the rear yard for functionality.
Positioned close to children's playgrounds, walking trails, and Casey Market Town with the convenience of cafes, takeaway shops, Supabarn and more. Gungahlin Marketplace is only a short drive away, with close access to Horse Park Drive creating an easy drive to Westfield Belconnen and Canberra City.
Features
- Block: 295m2
- Living: 130.5m2
- Garage: 21.1m2
- EER: 4.5
- Year built: 2015
- Ducted reverse-cycle heating and cooling
- Bamboo flooring throughout
- Water tank
- Colourbond roof
- 20 Solar panels
- Single garage with internal access
- Separate front lounge room
- Open-plan living and meals area
- Kitchen with stone benchtops and gas cooking
- Main bedroom with walk-in robe and ensuite
- Bedrooms two and three with built-in robes
- Main bathroom with bathtub
- Laundry with direct access to the rear
- Covered alfresco
- Gate access to the rear yard
Cost breakdown
Rates: $552.65 p.q
Land Tax (only if rented): $753.34 p.q
Potential rental return: $590-$630 p.w
This information has been obtained from reliable sources however, we cannot guarantee its complete accuracy so we recommend that you also conduct your own enquiries to verify the details contained herein.
Read MoreThe colour palette and finishes throughout the house ensure a crisp, future-proof look for years to come. In addition, any homeowner would be proud to call this kitchen their own with quality stone benchtops, gas cooktop, and dishwasher, plus ample storage providing all the modern features you could need to cook and host in style.
The kitchen overlooks a sunny dining and living area, providing space for family and friends to relax when you host gatherings. From this space, you are drawn to the covered entertaining area where you overlook an easy-care yard that looks fantastic year-round with low-maintenance plants.
Your sun-drenched master bedroom offers a walk-in robe as well as a chic ensuite. The remaining two bedrooms feature built-in robes and are serviced by the main bathroom. The laundry offers good storage space with access to the rear yard for functionality.
Positioned close to children's playgrounds, walking trails, and Casey Market Town with the convenience of cafes, takeaway shops, Supabarn and more. Gungahlin Marketplace is only a short drive away, with close access to Horse Park Drive creating an easy drive to Westfield Belconnen and Canberra City.
Features
- Block: 295m2
- Living: 130.5m2
- Garage: 21.1m2
- EER: 4.5
- Year built: 2015
- Ducted reverse-cycle heating and cooling
- Bamboo flooring throughout
- Water tank
- Colourbond roof
- 20 Solar panels
- Single garage with internal access
- Separate front lounge room
- Open-plan living and meals area
- Kitchen with stone benchtops and gas cooking
- Main bedroom with walk-in robe and ensuite
- Bedrooms two and three with built-in robes
- Main bathroom with bathtub
- Laundry with direct access to the rear
- Covered alfresco
- Gate access to the rear yard
Cost breakdown
Rates: $552.65 p.q
Land Tax (only if rented): $753.34 p.q
Potential rental return: $590-$630 p.w
This information has been obtained from reliable sources however, we cannot guarantee its complete accuracy so we recommend that you also conduct your own enquiries to verify the details contained herein.
Location
27 Gudamang Street
Ngunnawal ACT 2913
Details
3
2
1
EER: 4.5
House
Auction Saturday, 20 May 12:30 PM On site
Land area: | 295 sqm (approx) |
Building size: | 151.6 sqm (approx) |
With style in abundance and great street appeal, this modern three-bedroom home offers fresh light-filled interiors and fantastic finishes. As you pass through the manicured front yard, and front entry, you are greeted by a formal lounge room that offers a sun-drenched space to relax and unwind. Continue down the hallway and the home unveils an airy open-plan kitchen, dining and living area, leading out onto a covered alfresco.
The colour palette and finishes throughout the house ensure a crisp, future-proof look for years to come. In addition, any homeowner would be proud to call this kitchen their own with quality stone benchtops, gas cooktop, and dishwasher, plus ample storage providing all the modern features you could need to cook and host in style.
The kitchen overlooks a sunny dining and living area, providing space for family and friends to relax when you host gatherings. From this space, you are drawn to the covered entertaining area where you overlook an easy-care yard that looks fantastic year-round with low-maintenance plants.
Your sun-drenched master bedroom offers a walk-in robe as well as a chic ensuite. The remaining two bedrooms feature built-in robes and are serviced by the main bathroom. The laundry offers good storage space with access to the rear yard for functionality.
Positioned close to children's playgrounds, walking trails, and Casey Market Town with the convenience of cafes, takeaway shops, Supabarn and more. Gungahlin Marketplace is only a short drive away, with close access to Horse Park Drive creating an easy drive to Westfield Belconnen and Canberra City.
Features
- Block: 295m2
- Living: 130.5m2
- Garage: 21.1m2
- EER: 4.5
- Year built: 2015
- Ducted reverse-cycle heating and cooling
- Bamboo flooring throughout
- Water tank
- Colourbond roof
- 20 Solar panels
- Single garage with internal access
- Separate front lounge room
- Open-plan living and meals area
- Kitchen with stone benchtops and gas cooking
- Main bedroom with walk-in robe and ensuite
- Bedrooms two and three with built-in robes
- Main bathroom with bathtub
- Laundry with direct access to the rear
- Covered alfresco
- Gate access to the rear yard
Cost breakdown
Rates: $552.65 p.q
Land Tax (only if rented): $753.34 p.q
Potential rental return: $590-$630 p.w
This information has been obtained from reliable sources however, we cannot guarantee its complete accuracy so we recommend that you also conduct your own enquiries to verify the details contained herein.
Read MoreThe colour palette and finishes throughout the house ensure a crisp, future-proof look for years to come. In addition, any homeowner would be proud to call this kitchen their own with quality stone benchtops, gas cooktop, and dishwasher, plus ample storage providing all the modern features you could need to cook and host in style.
The kitchen overlooks a sunny dining and living area, providing space for family and friends to relax when you host gatherings. From this space, you are drawn to the covered entertaining area where you overlook an easy-care yard that looks fantastic year-round with low-maintenance plants.
Your sun-drenched master bedroom offers a walk-in robe as well as a chic ensuite. The remaining two bedrooms feature built-in robes and are serviced by the main bathroom. The laundry offers good storage space with access to the rear yard for functionality.
Positioned close to children's playgrounds, walking trails, and Casey Market Town with the convenience of cafes, takeaway shops, Supabarn and more. Gungahlin Marketplace is only a short drive away, with close access to Horse Park Drive creating an easy drive to Westfield Belconnen and Canberra City.
Features
- Block: 295m2
- Living: 130.5m2
- Garage: 21.1m2
- EER: 4.5
- Year built: 2015
- Ducted reverse-cycle heating and cooling
- Bamboo flooring throughout
- Water tank
- Colourbond roof
- 20 Solar panels
- Single garage with internal access
- Separate front lounge room
- Open-plan living and meals area
- Kitchen with stone benchtops and gas cooking
- Main bedroom with walk-in robe and ensuite
- Bedrooms two and three with built-in robes
- Main bathroom with bathtub
- Laundry with direct access to the rear
- Covered alfresco
- Gate access to the rear yard
Cost breakdown
Rates: $552.65 p.q
Land Tax (only if rented): $753.34 p.q
Potential rental return: $590-$630 p.w
This information has been obtained from reliable sources however, we cannot guarantee its complete accuracy so we recommend that you also conduct your own enquiries to verify the details contained herein.
Inspect
Contact agent


