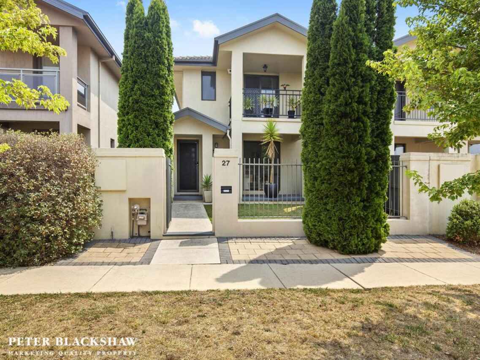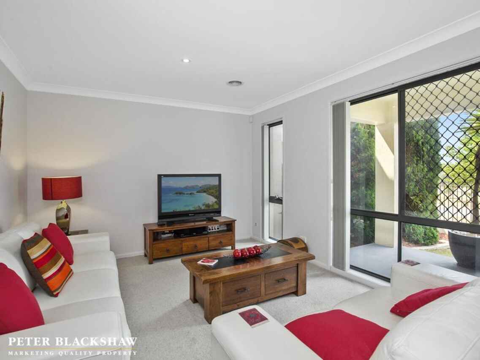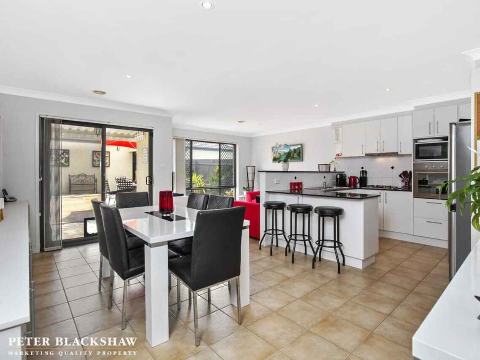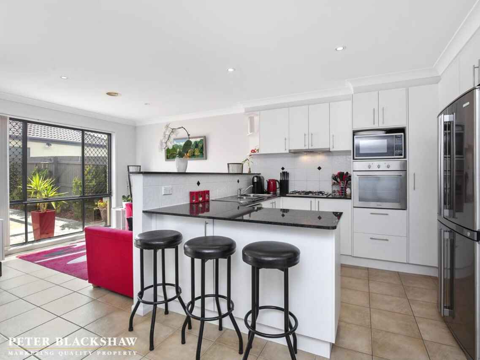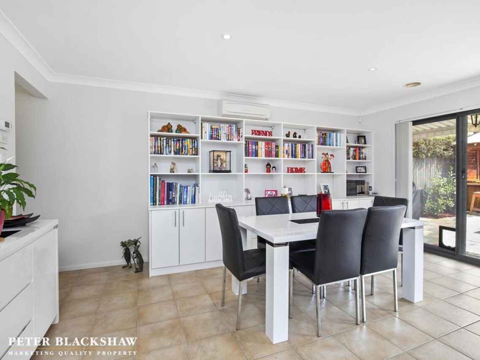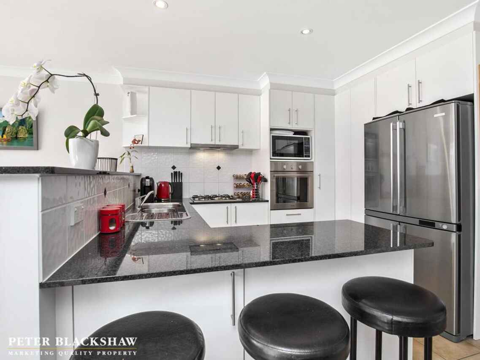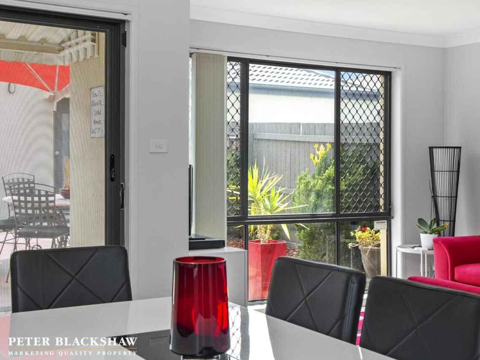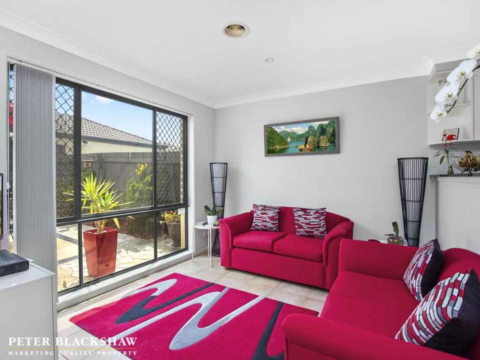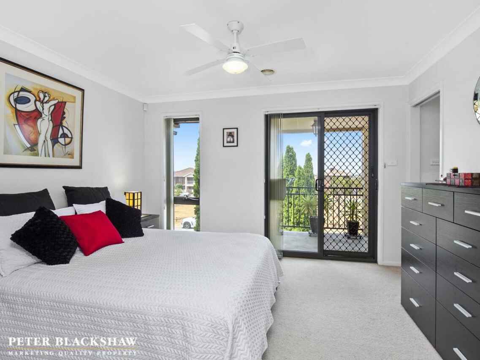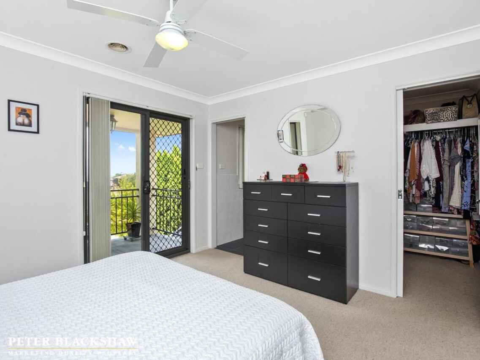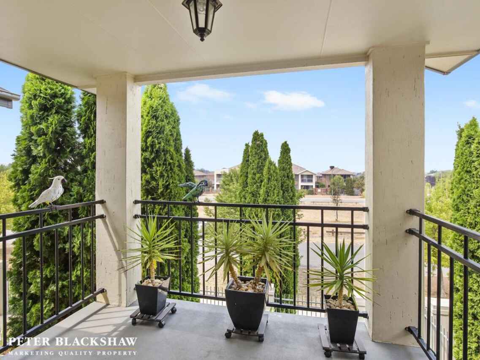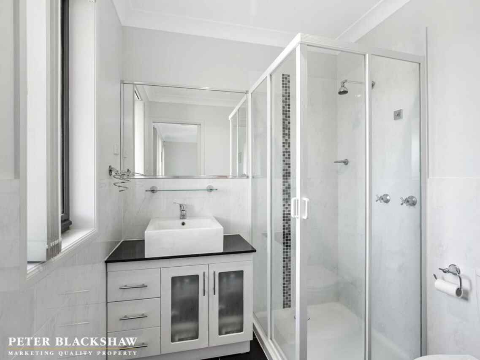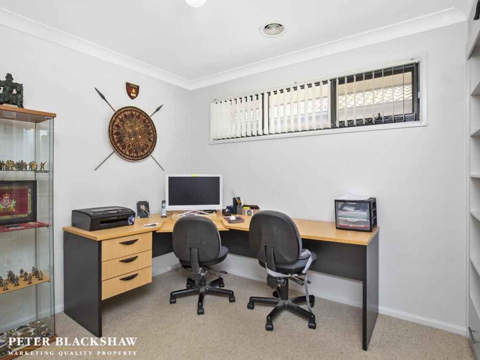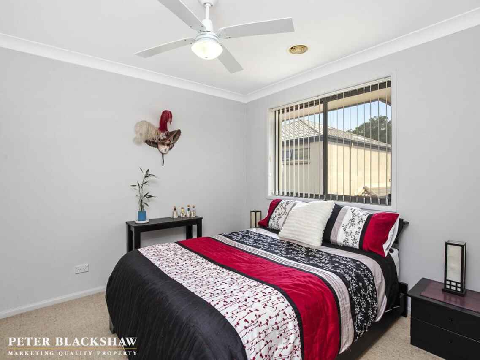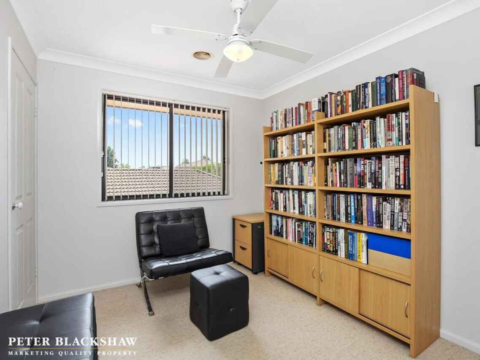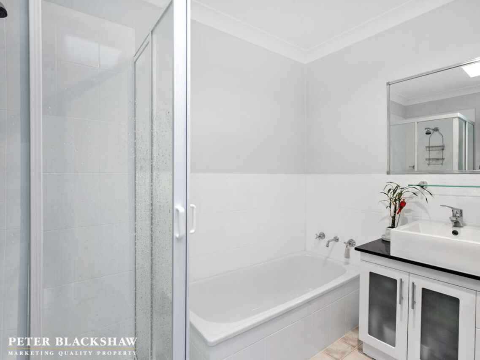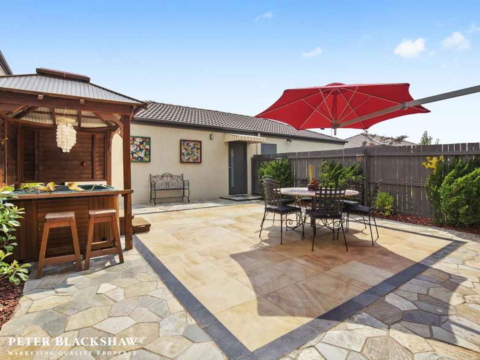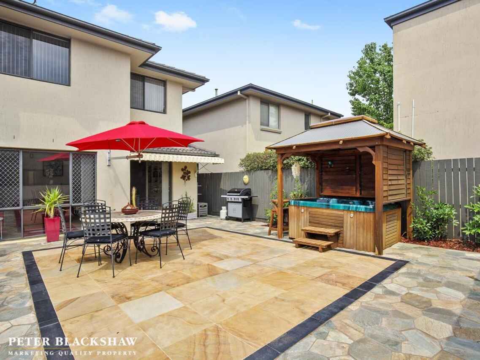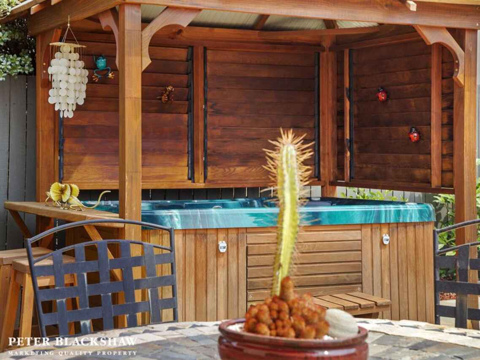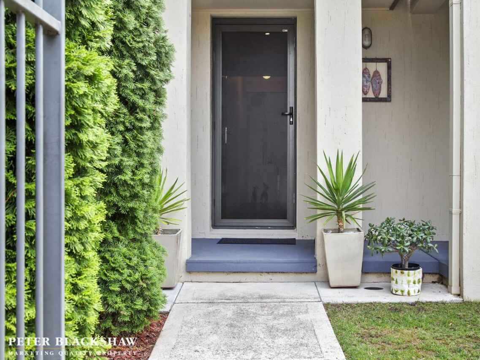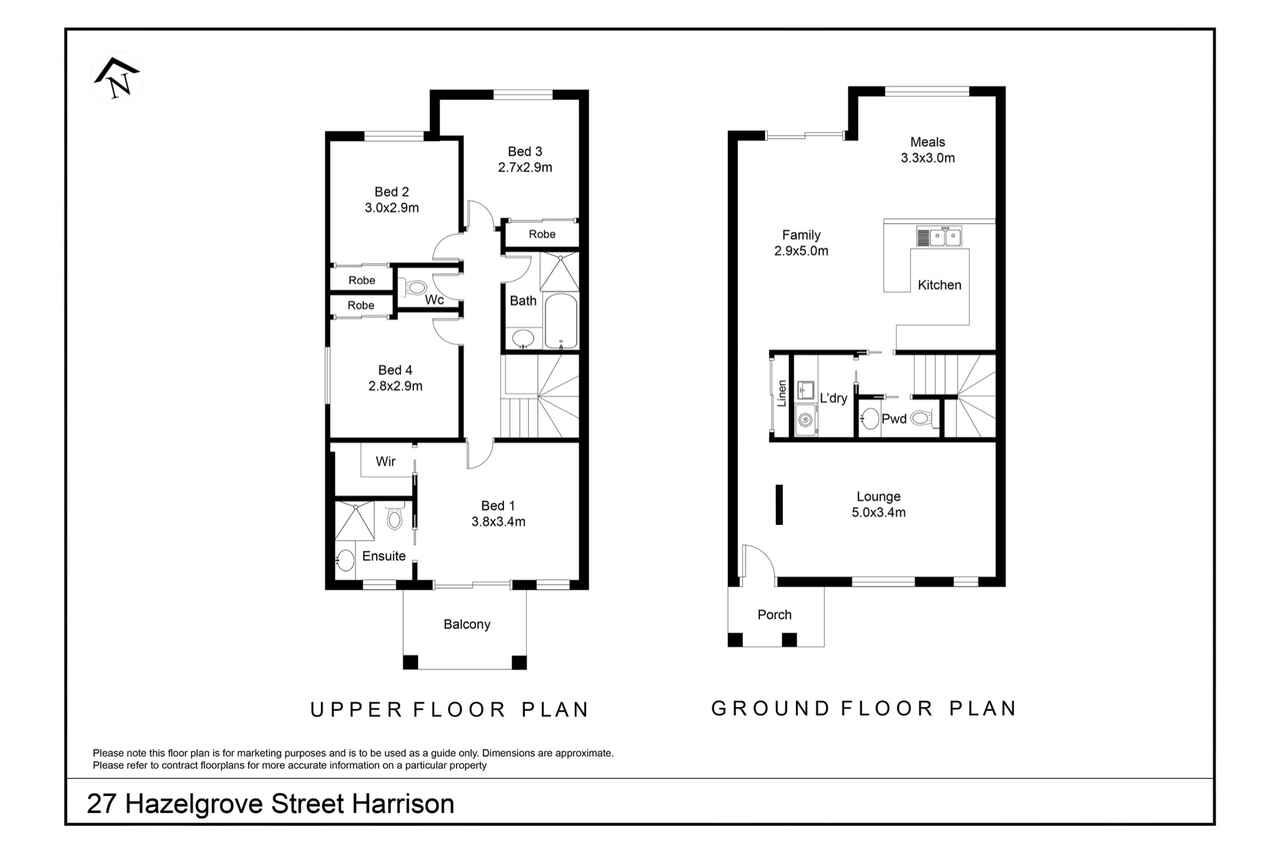Idyllic Living!
Sold
Location
27 Hazelgrove Street
Harrison ACT 2914
Details
4
2
2
EER: 5.0
Townhouse
$680,000
Rates: | $2,132.97 annually |
Land area: | 246 sqm (approx) |
Building size: | 194 sqm (approx) |
Situated within walking distance to Canberra's light rail is this 2 storey, separate title home in one of Gungahlin's most sought after suburbs, Harrison.
The well-designed floorplan offers 3 living areas, comprising of the cosy lounge room, meals area and family room. The functional kitchen is complete with stone benchtops, gas cooking and quality appliances.
Summer nights and winter days can be enjoyed relaxing in the luxury outdoor spa, surrounded by the low maintenance courtyard, which has been beautifully finished with a timber gazebo.
Upstairs you will find the master suite, complete with ensuite, walk-in robe and a balcony offering outstanding views. The remaining 3 bedrooms all have built-in robes and are serviced by the main bathroom.
Comfort is assured year-round with ducted gas heating throughout and ducted evaporative cooling upstairs. Completing this wonderful opportunity is the double garage, plus the downstairs powder room and laundry.
Perfectly positioned near the new light rail station, quality schools and Gungahlin Marketplace and within close proximity to Horsepark Drive and Flemington Road, creating an easy drive to Canberra City, Belconnen and Fyshwick.
Features:
- Block: 246m2
- House: 193m2 (living: 153m2 + garage: 40m2)
- Separate title
- Ducted gas heating
- Evaporative cooling upstairs
- Split system to living room
- Security alarm system installed
- Separate lounge room
- Living and meals area
- Kitchen with stone benchtops
- Four burner gas cooktop
- Stainless steel Technika oven
- Stainless steel Omega dishwasher
- Main bedroom with ceiling fan, walk-in robe and ensuite
- Balcony to main bedroom
- Bedroom 2 and 3 with built-in robe and ceiling fan
- Bedroom 4 with built-in shelves
- Outdoor spa with timber gazebo
- Wall-mounted umbrella
- Double garage
Read MoreThe well-designed floorplan offers 3 living areas, comprising of the cosy lounge room, meals area and family room. The functional kitchen is complete with stone benchtops, gas cooking and quality appliances.
Summer nights and winter days can be enjoyed relaxing in the luxury outdoor spa, surrounded by the low maintenance courtyard, which has been beautifully finished with a timber gazebo.
Upstairs you will find the master suite, complete with ensuite, walk-in robe and a balcony offering outstanding views. The remaining 3 bedrooms all have built-in robes and are serviced by the main bathroom.
Comfort is assured year-round with ducted gas heating throughout and ducted evaporative cooling upstairs. Completing this wonderful opportunity is the double garage, plus the downstairs powder room and laundry.
Perfectly positioned near the new light rail station, quality schools and Gungahlin Marketplace and within close proximity to Horsepark Drive and Flemington Road, creating an easy drive to Canberra City, Belconnen and Fyshwick.
Features:
- Block: 246m2
- House: 193m2 (living: 153m2 + garage: 40m2)
- Separate title
- Ducted gas heating
- Evaporative cooling upstairs
- Split system to living room
- Security alarm system installed
- Separate lounge room
- Living and meals area
- Kitchen with stone benchtops
- Four burner gas cooktop
- Stainless steel Technika oven
- Stainless steel Omega dishwasher
- Main bedroom with ceiling fan, walk-in robe and ensuite
- Balcony to main bedroom
- Bedroom 2 and 3 with built-in robe and ceiling fan
- Bedroom 4 with built-in shelves
- Outdoor spa with timber gazebo
- Wall-mounted umbrella
- Double garage
Inspect
Contact agent
Listing agents
Situated within walking distance to Canberra's light rail is this 2 storey, separate title home in one of Gungahlin's most sought after suburbs, Harrison.
The well-designed floorplan offers 3 living areas, comprising of the cosy lounge room, meals area and family room. The functional kitchen is complete with stone benchtops, gas cooking and quality appliances.
Summer nights and winter days can be enjoyed relaxing in the luxury outdoor spa, surrounded by the low maintenance courtyard, which has been beautifully finished with a timber gazebo.
Upstairs you will find the master suite, complete with ensuite, walk-in robe and a balcony offering outstanding views. The remaining 3 bedrooms all have built-in robes and are serviced by the main bathroom.
Comfort is assured year-round with ducted gas heating throughout and ducted evaporative cooling upstairs. Completing this wonderful opportunity is the double garage, plus the downstairs powder room and laundry.
Perfectly positioned near the new light rail station, quality schools and Gungahlin Marketplace and within close proximity to Horsepark Drive and Flemington Road, creating an easy drive to Canberra City, Belconnen and Fyshwick.
Features:
- Block: 246m2
- House: 193m2 (living: 153m2 + garage: 40m2)
- Separate title
- Ducted gas heating
- Evaporative cooling upstairs
- Split system to living room
- Security alarm system installed
- Separate lounge room
- Living and meals area
- Kitchen with stone benchtops
- Four burner gas cooktop
- Stainless steel Technika oven
- Stainless steel Omega dishwasher
- Main bedroom with ceiling fan, walk-in robe and ensuite
- Balcony to main bedroom
- Bedroom 2 and 3 with built-in robe and ceiling fan
- Bedroom 4 with built-in shelves
- Outdoor spa with timber gazebo
- Wall-mounted umbrella
- Double garage
Read MoreThe well-designed floorplan offers 3 living areas, comprising of the cosy lounge room, meals area and family room. The functional kitchen is complete with stone benchtops, gas cooking and quality appliances.
Summer nights and winter days can be enjoyed relaxing in the luxury outdoor spa, surrounded by the low maintenance courtyard, which has been beautifully finished with a timber gazebo.
Upstairs you will find the master suite, complete with ensuite, walk-in robe and a balcony offering outstanding views. The remaining 3 bedrooms all have built-in robes and are serviced by the main bathroom.
Comfort is assured year-round with ducted gas heating throughout and ducted evaporative cooling upstairs. Completing this wonderful opportunity is the double garage, plus the downstairs powder room and laundry.
Perfectly positioned near the new light rail station, quality schools and Gungahlin Marketplace and within close proximity to Horsepark Drive and Flemington Road, creating an easy drive to Canberra City, Belconnen and Fyshwick.
Features:
- Block: 246m2
- House: 193m2 (living: 153m2 + garage: 40m2)
- Separate title
- Ducted gas heating
- Evaporative cooling upstairs
- Split system to living room
- Security alarm system installed
- Separate lounge room
- Living and meals area
- Kitchen with stone benchtops
- Four burner gas cooktop
- Stainless steel Technika oven
- Stainless steel Omega dishwasher
- Main bedroom with ceiling fan, walk-in robe and ensuite
- Balcony to main bedroom
- Bedroom 2 and 3 with built-in robe and ceiling fan
- Bedroom 4 with built-in shelves
- Outdoor spa with timber gazebo
- Wall-mounted umbrella
- Double garage
Location
27 Hazelgrove Street
Harrison ACT 2914
Details
4
2
2
EER: 5.0
Townhouse
$680,000
Rates: | $2,132.97 annually |
Land area: | 246 sqm (approx) |
Building size: | 194 sqm (approx) |
Situated within walking distance to Canberra's light rail is this 2 storey, separate title home in one of Gungahlin's most sought after suburbs, Harrison.
The well-designed floorplan offers 3 living areas, comprising of the cosy lounge room, meals area and family room. The functional kitchen is complete with stone benchtops, gas cooking and quality appliances.
Summer nights and winter days can be enjoyed relaxing in the luxury outdoor spa, surrounded by the low maintenance courtyard, which has been beautifully finished with a timber gazebo.
Upstairs you will find the master suite, complete with ensuite, walk-in robe and a balcony offering outstanding views. The remaining 3 bedrooms all have built-in robes and are serviced by the main bathroom.
Comfort is assured year-round with ducted gas heating throughout and ducted evaporative cooling upstairs. Completing this wonderful opportunity is the double garage, plus the downstairs powder room and laundry.
Perfectly positioned near the new light rail station, quality schools and Gungahlin Marketplace and within close proximity to Horsepark Drive and Flemington Road, creating an easy drive to Canberra City, Belconnen and Fyshwick.
Features:
- Block: 246m2
- House: 193m2 (living: 153m2 + garage: 40m2)
- Separate title
- Ducted gas heating
- Evaporative cooling upstairs
- Split system to living room
- Security alarm system installed
- Separate lounge room
- Living and meals area
- Kitchen with stone benchtops
- Four burner gas cooktop
- Stainless steel Technika oven
- Stainless steel Omega dishwasher
- Main bedroom with ceiling fan, walk-in robe and ensuite
- Balcony to main bedroom
- Bedroom 2 and 3 with built-in robe and ceiling fan
- Bedroom 4 with built-in shelves
- Outdoor spa with timber gazebo
- Wall-mounted umbrella
- Double garage
Read MoreThe well-designed floorplan offers 3 living areas, comprising of the cosy lounge room, meals area and family room. The functional kitchen is complete with stone benchtops, gas cooking and quality appliances.
Summer nights and winter days can be enjoyed relaxing in the luxury outdoor spa, surrounded by the low maintenance courtyard, which has been beautifully finished with a timber gazebo.
Upstairs you will find the master suite, complete with ensuite, walk-in robe and a balcony offering outstanding views. The remaining 3 bedrooms all have built-in robes and are serviced by the main bathroom.
Comfort is assured year-round with ducted gas heating throughout and ducted evaporative cooling upstairs. Completing this wonderful opportunity is the double garage, plus the downstairs powder room and laundry.
Perfectly positioned near the new light rail station, quality schools and Gungahlin Marketplace and within close proximity to Horsepark Drive and Flemington Road, creating an easy drive to Canberra City, Belconnen and Fyshwick.
Features:
- Block: 246m2
- House: 193m2 (living: 153m2 + garage: 40m2)
- Separate title
- Ducted gas heating
- Evaporative cooling upstairs
- Split system to living room
- Security alarm system installed
- Separate lounge room
- Living and meals area
- Kitchen with stone benchtops
- Four burner gas cooktop
- Stainless steel Technika oven
- Stainless steel Omega dishwasher
- Main bedroom with ceiling fan, walk-in robe and ensuite
- Balcony to main bedroom
- Bedroom 2 and 3 with built-in robe and ceiling fan
- Bedroom 4 with built-in shelves
- Outdoor spa with timber gazebo
- Wall-mounted umbrella
- Double garage
Inspect
Contact agent


