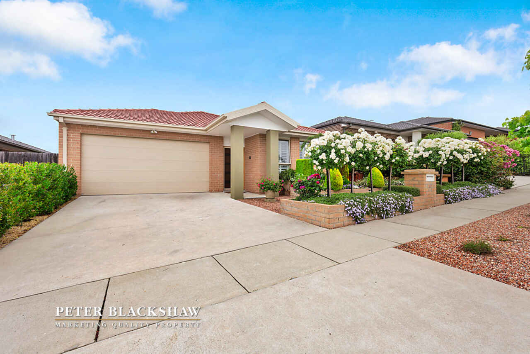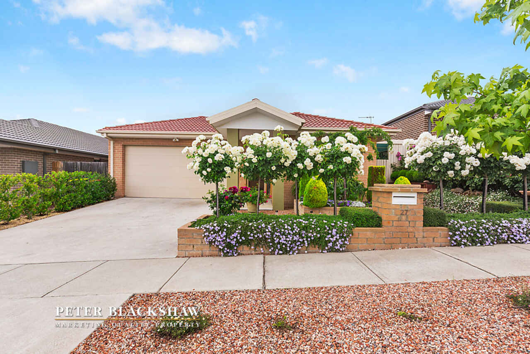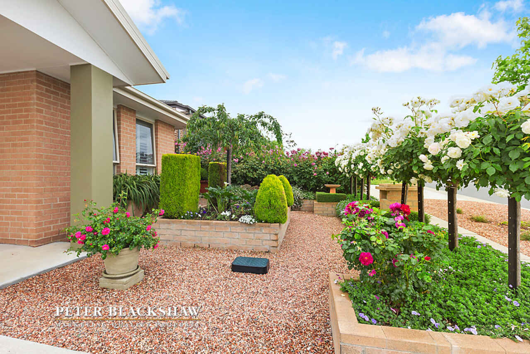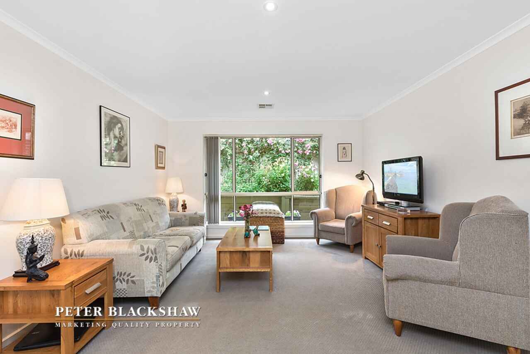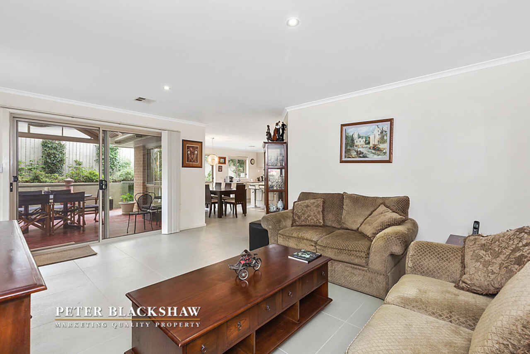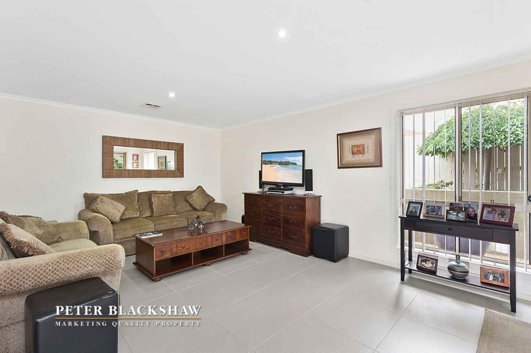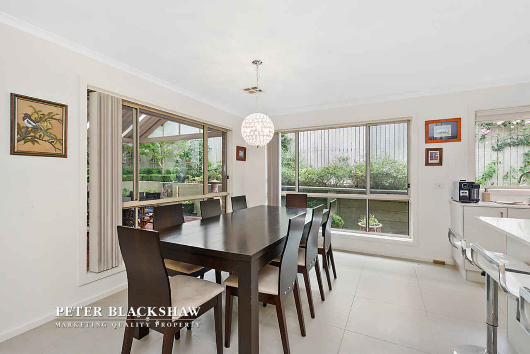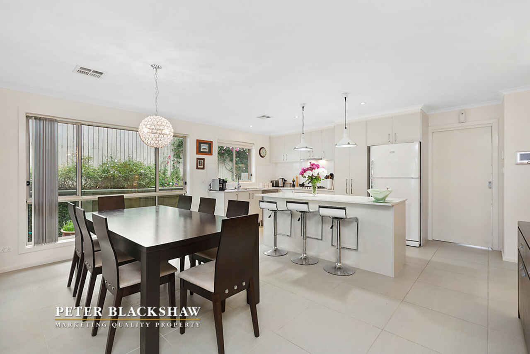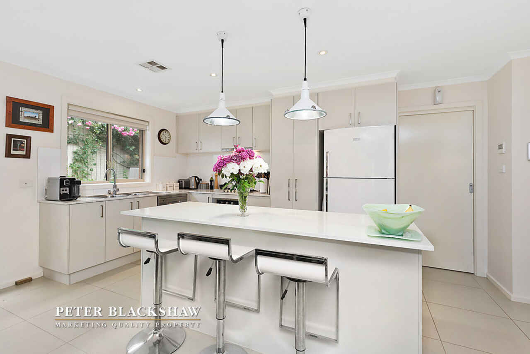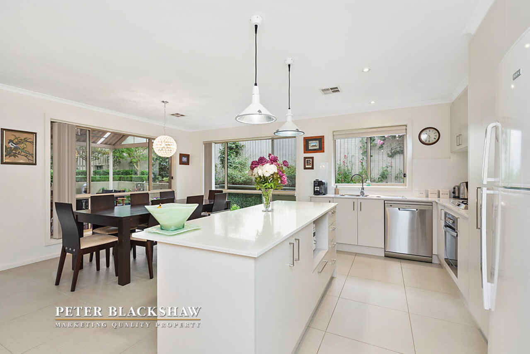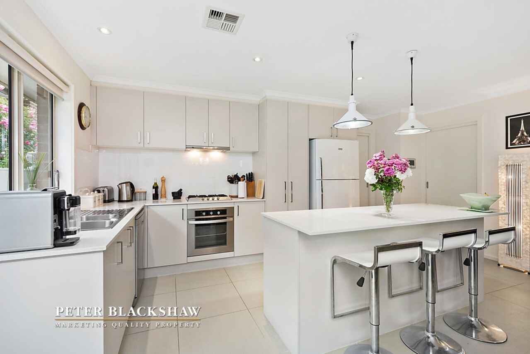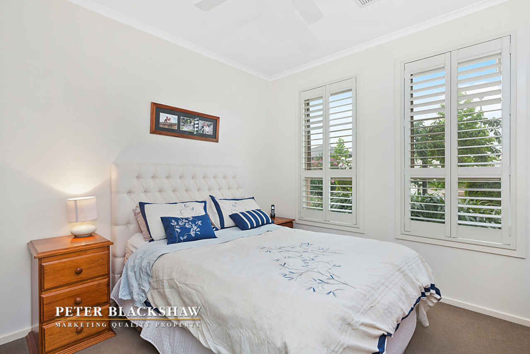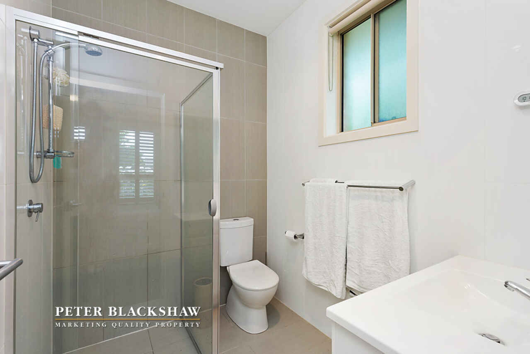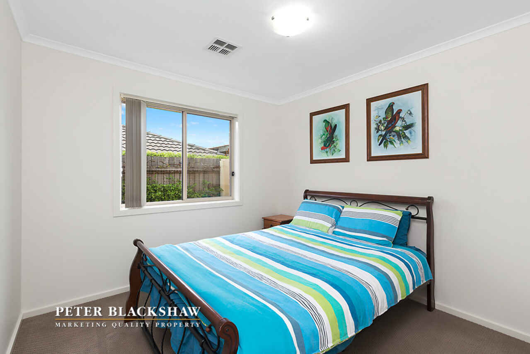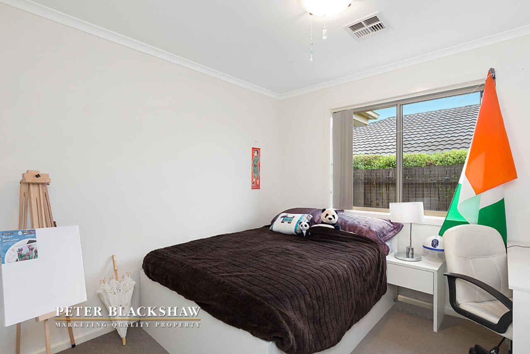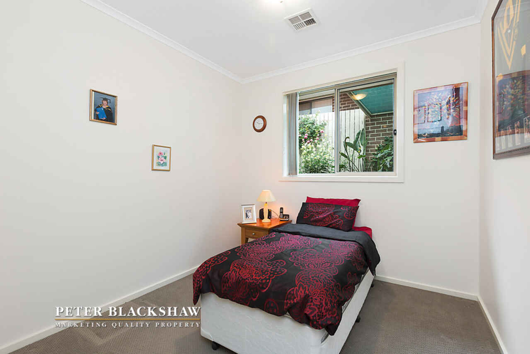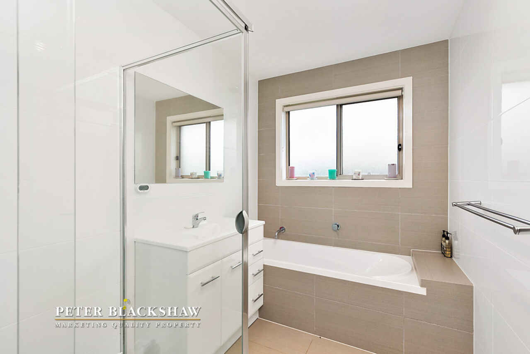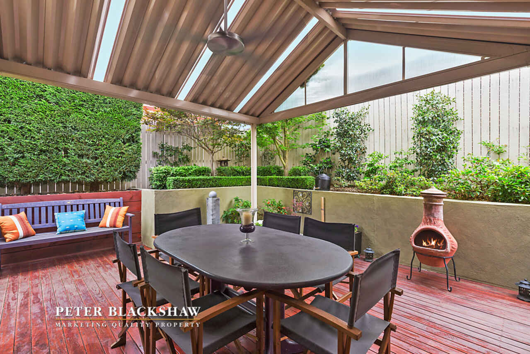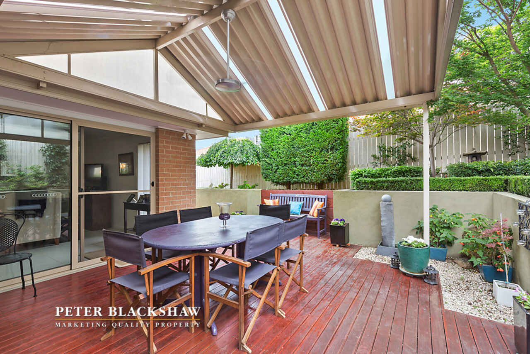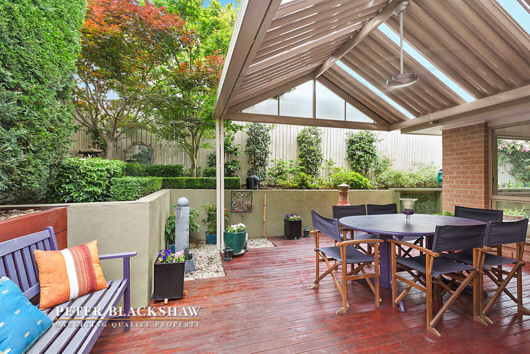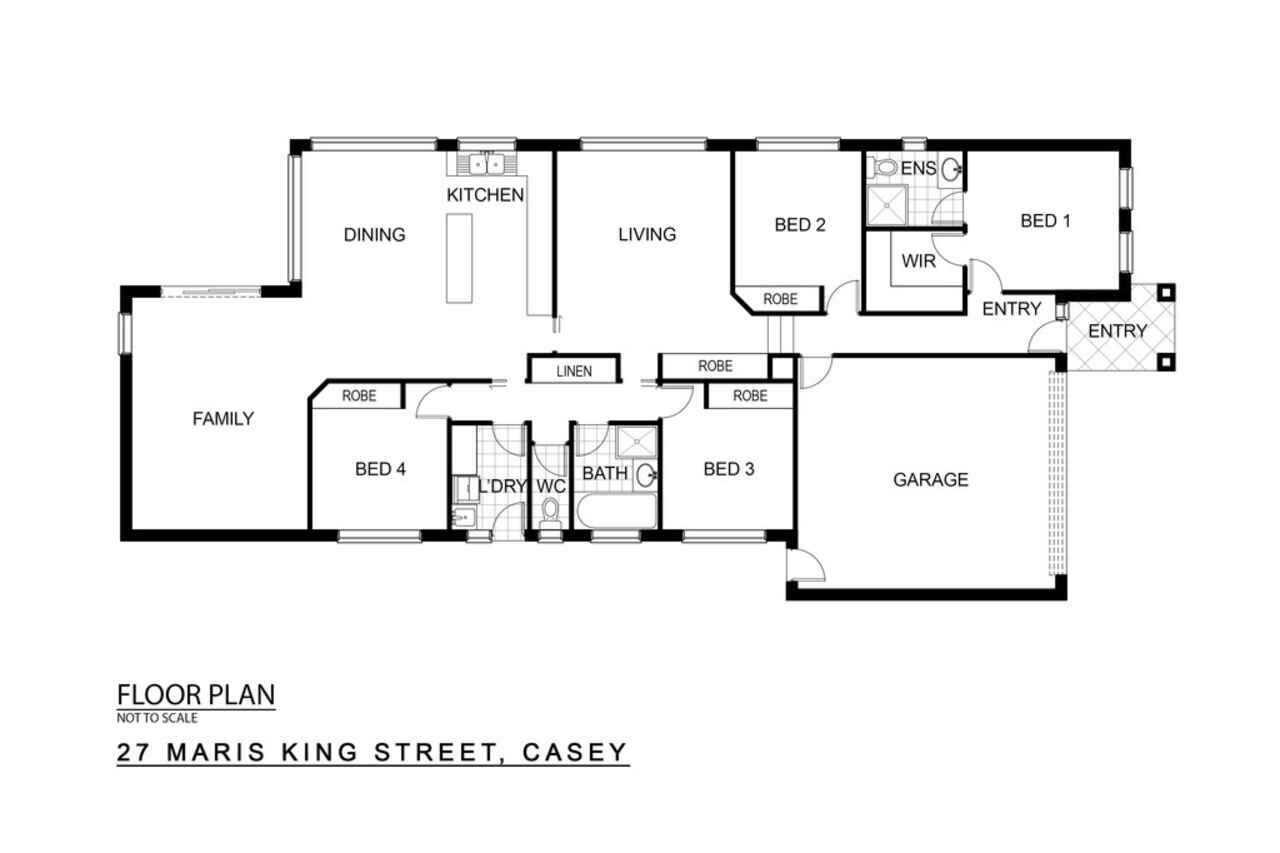Urban Oasis
Sold
Location
27 Maris King Street
Casey ACT 2913
Details
4
2
2
EER: 4
House
$699,000
Rates: | $1,945.89 annually |
Land area: | 404 sqm (approx) |
Building size: | 205.6 sqm (approx) |
Perfectly presented from the moment you arrive; the front gardens are just the beginning of the flawless presentation this 4 bedroom home offers.
Situated to the front of the home and segregated from the other bedrooms is the master suite that features a ceiling fan, walk-in robe and a modern ensuite. Creating a sense of serenity and privacy are the large and manicured hedges that are in direct view from the windows in the main bedroom.
Separate living areas allow space for each family member to enjoy; the lounge room is spacious and offers a beautiful outlook into the garden. Overlooking the meals area is the well-equipped and functional kitchen that includes quality stainless steel appliances such as the Fisher and Paykel dishwasher, Teka oven and Teka 4 burner gas cooktop. The stone benchtops and neutral tones complete the contemporary kitchen.
Sliding doors from the family room lead to the rear alfresco, where you can listen to the sounds of the water features accompanied by the surrounding immaculate gardens that create the most magical atmosphere for entertaining guests or enjoying the blissful surrounds with a morning coffee.
The remaining 3 bedrooms all include built-in robes and share the modern main bathroom with floor to ceiling tiles and a separate toilet.
Completing the well-designed floor plan of this home is the laundry that offers direct external access to the rear, large linen cupboards and the automatic double garage. The security alarm system, video intercom, ducted vacuum cleaner and reverse cycle heating and cooling are a great addition for those creature comforts.
Set in a peaceful area with easy access to Horse Park Drive and Flemington Road, the property is ideally located between the Casey Market Town and Gungahlin Marketplace. To really appreciate the well-designed family floorplan an inspection is highly recommended.
Features:
- Block: 404m2
- Residence: 205.6m2 (Living: 168.6m2 + Garage: 37m2)
- 4 bedrooms
- Ensuite and built-in robe to main
- Main bathroom with floor to ceiling tiles and separate toilet
- Built-in robe to bedrooms 2, 3 & 4
- Separate lounge room
- Meals area
- Family room
- Kitchen with stone benchtops
- Stainless steel Fisher and Paykel dishwasher
- Stainless steel Teka oven
- Stainless steel Teka 4 burner gas cooktop
- Alfresco with timber decking and ceiling fan
- Automatic double garage with internal and external access
- Family sized laundry with external access
- Two large linen cupboard providing plenty of storage options
- Mitsubishi electric ducted reverse cycle heating and cooling
- Digitek video intercom
- Security alarm system
- Ducted vacuum
Read MoreSituated to the front of the home and segregated from the other bedrooms is the master suite that features a ceiling fan, walk-in robe and a modern ensuite. Creating a sense of serenity and privacy are the large and manicured hedges that are in direct view from the windows in the main bedroom.
Separate living areas allow space for each family member to enjoy; the lounge room is spacious and offers a beautiful outlook into the garden. Overlooking the meals area is the well-equipped and functional kitchen that includes quality stainless steel appliances such as the Fisher and Paykel dishwasher, Teka oven and Teka 4 burner gas cooktop. The stone benchtops and neutral tones complete the contemporary kitchen.
Sliding doors from the family room lead to the rear alfresco, where you can listen to the sounds of the water features accompanied by the surrounding immaculate gardens that create the most magical atmosphere for entertaining guests or enjoying the blissful surrounds with a morning coffee.
The remaining 3 bedrooms all include built-in robes and share the modern main bathroom with floor to ceiling tiles and a separate toilet.
Completing the well-designed floor plan of this home is the laundry that offers direct external access to the rear, large linen cupboards and the automatic double garage. The security alarm system, video intercom, ducted vacuum cleaner and reverse cycle heating and cooling are a great addition for those creature comforts.
Set in a peaceful area with easy access to Horse Park Drive and Flemington Road, the property is ideally located between the Casey Market Town and Gungahlin Marketplace. To really appreciate the well-designed family floorplan an inspection is highly recommended.
Features:
- Block: 404m2
- Residence: 205.6m2 (Living: 168.6m2 + Garage: 37m2)
- 4 bedrooms
- Ensuite and built-in robe to main
- Main bathroom with floor to ceiling tiles and separate toilet
- Built-in robe to bedrooms 2, 3 & 4
- Separate lounge room
- Meals area
- Family room
- Kitchen with stone benchtops
- Stainless steel Fisher and Paykel dishwasher
- Stainless steel Teka oven
- Stainless steel Teka 4 burner gas cooktop
- Alfresco with timber decking and ceiling fan
- Automatic double garage with internal and external access
- Family sized laundry with external access
- Two large linen cupboard providing plenty of storage options
- Mitsubishi electric ducted reverse cycle heating and cooling
- Digitek video intercom
- Security alarm system
- Ducted vacuum
Inspect
Contact agent
Listing agents
Perfectly presented from the moment you arrive; the front gardens are just the beginning of the flawless presentation this 4 bedroom home offers.
Situated to the front of the home and segregated from the other bedrooms is the master suite that features a ceiling fan, walk-in robe and a modern ensuite. Creating a sense of serenity and privacy are the large and manicured hedges that are in direct view from the windows in the main bedroom.
Separate living areas allow space for each family member to enjoy; the lounge room is spacious and offers a beautiful outlook into the garden. Overlooking the meals area is the well-equipped and functional kitchen that includes quality stainless steel appliances such as the Fisher and Paykel dishwasher, Teka oven and Teka 4 burner gas cooktop. The stone benchtops and neutral tones complete the contemporary kitchen.
Sliding doors from the family room lead to the rear alfresco, where you can listen to the sounds of the water features accompanied by the surrounding immaculate gardens that create the most magical atmosphere for entertaining guests or enjoying the blissful surrounds with a morning coffee.
The remaining 3 bedrooms all include built-in robes and share the modern main bathroom with floor to ceiling tiles and a separate toilet.
Completing the well-designed floor plan of this home is the laundry that offers direct external access to the rear, large linen cupboards and the automatic double garage. The security alarm system, video intercom, ducted vacuum cleaner and reverse cycle heating and cooling are a great addition for those creature comforts.
Set in a peaceful area with easy access to Horse Park Drive and Flemington Road, the property is ideally located between the Casey Market Town and Gungahlin Marketplace. To really appreciate the well-designed family floorplan an inspection is highly recommended.
Features:
- Block: 404m2
- Residence: 205.6m2 (Living: 168.6m2 + Garage: 37m2)
- 4 bedrooms
- Ensuite and built-in robe to main
- Main bathroom with floor to ceiling tiles and separate toilet
- Built-in robe to bedrooms 2, 3 & 4
- Separate lounge room
- Meals area
- Family room
- Kitchen with stone benchtops
- Stainless steel Fisher and Paykel dishwasher
- Stainless steel Teka oven
- Stainless steel Teka 4 burner gas cooktop
- Alfresco with timber decking and ceiling fan
- Automatic double garage with internal and external access
- Family sized laundry with external access
- Two large linen cupboard providing plenty of storage options
- Mitsubishi electric ducted reverse cycle heating and cooling
- Digitek video intercom
- Security alarm system
- Ducted vacuum
Read MoreSituated to the front of the home and segregated from the other bedrooms is the master suite that features a ceiling fan, walk-in robe and a modern ensuite. Creating a sense of serenity and privacy are the large and manicured hedges that are in direct view from the windows in the main bedroom.
Separate living areas allow space for each family member to enjoy; the lounge room is spacious and offers a beautiful outlook into the garden. Overlooking the meals area is the well-equipped and functional kitchen that includes quality stainless steel appliances such as the Fisher and Paykel dishwasher, Teka oven and Teka 4 burner gas cooktop. The stone benchtops and neutral tones complete the contemporary kitchen.
Sliding doors from the family room lead to the rear alfresco, where you can listen to the sounds of the water features accompanied by the surrounding immaculate gardens that create the most magical atmosphere for entertaining guests or enjoying the blissful surrounds with a morning coffee.
The remaining 3 bedrooms all include built-in robes and share the modern main bathroom with floor to ceiling tiles and a separate toilet.
Completing the well-designed floor plan of this home is the laundry that offers direct external access to the rear, large linen cupboards and the automatic double garage. The security alarm system, video intercom, ducted vacuum cleaner and reverse cycle heating and cooling are a great addition for those creature comforts.
Set in a peaceful area with easy access to Horse Park Drive and Flemington Road, the property is ideally located between the Casey Market Town and Gungahlin Marketplace. To really appreciate the well-designed family floorplan an inspection is highly recommended.
Features:
- Block: 404m2
- Residence: 205.6m2 (Living: 168.6m2 + Garage: 37m2)
- 4 bedrooms
- Ensuite and built-in robe to main
- Main bathroom with floor to ceiling tiles and separate toilet
- Built-in robe to bedrooms 2, 3 & 4
- Separate lounge room
- Meals area
- Family room
- Kitchen with stone benchtops
- Stainless steel Fisher and Paykel dishwasher
- Stainless steel Teka oven
- Stainless steel Teka 4 burner gas cooktop
- Alfresco with timber decking and ceiling fan
- Automatic double garage with internal and external access
- Family sized laundry with external access
- Two large linen cupboard providing plenty of storage options
- Mitsubishi electric ducted reverse cycle heating and cooling
- Digitek video intercom
- Security alarm system
- Ducted vacuum
Location
27 Maris King Street
Casey ACT 2913
Details
4
2
2
EER: 4
House
$699,000
Rates: | $1,945.89 annually |
Land area: | 404 sqm (approx) |
Building size: | 205.6 sqm (approx) |
Perfectly presented from the moment you arrive; the front gardens are just the beginning of the flawless presentation this 4 bedroom home offers.
Situated to the front of the home and segregated from the other bedrooms is the master suite that features a ceiling fan, walk-in robe and a modern ensuite. Creating a sense of serenity and privacy are the large and manicured hedges that are in direct view from the windows in the main bedroom.
Separate living areas allow space for each family member to enjoy; the lounge room is spacious and offers a beautiful outlook into the garden. Overlooking the meals area is the well-equipped and functional kitchen that includes quality stainless steel appliances such as the Fisher and Paykel dishwasher, Teka oven and Teka 4 burner gas cooktop. The stone benchtops and neutral tones complete the contemporary kitchen.
Sliding doors from the family room lead to the rear alfresco, where you can listen to the sounds of the water features accompanied by the surrounding immaculate gardens that create the most magical atmosphere for entertaining guests or enjoying the blissful surrounds with a morning coffee.
The remaining 3 bedrooms all include built-in robes and share the modern main bathroom with floor to ceiling tiles and a separate toilet.
Completing the well-designed floor plan of this home is the laundry that offers direct external access to the rear, large linen cupboards and the automatic double garage. The security alarm system, video intercom, ducted vacuum cleaner and reverse cycle heating and cooling are a great addition for those creature comforts.
Set in a peaceful area with easy access to Horse Park Drive and Flemington Road, the property is ideally located between the Casey Market Town and Gungahlin Marketplace. To really appreciate the well-designed family floorplan an inspection is highly recommended.
Features:
- Block: 404m2
- Residence: 205.6m2 (Living: 168.6m2 + Garage: 37m2)
- 4 bedrooms
- Ensuite and built-in robe to main
- Main bathroom with floor to ceiling tiles and separate toilet
- Built-in robe to bedrooms 2, 3 & 4
- Separate lounge room
- Meals area
- Family room
- Kitchen with stone benchtops
- Stainless steel Fisher and Paykel dishwasher
- Stainless steel Teka oven
- Stainless steel Teka 4 burner gas cooktop
- Alfresco with timber decking and ceiling fan
- Automatic double garage with internal and external access
- Family sized laundry with external access
- Two large linen cupboard providing plenty of storage options
- Mitsubishi electric ducted reverse cycle heating and cooling
- Digitek video intercom
- Security alarm system
- Ducted vacuum
Read MoreSituated to the front of the home and segregated from the other bedrooms is the master suite that features a ceiling fan, walk-in robe and a modern ensuite. Creating a sense of serenity and privacy are the large and manicured hedges that are in direct view from the windows in the main bedroom.
Separate living areas allow space for each family member to enjoy; the lounge room is spacious and offers a beautiful outlook into the garden. Overlooking the meals area is the well-equipped and functional kitchen that includes quality stainless steel appliances such as the Fisher and Paykel dishwasher, Teka oven and Teka 4 burner gas cooktop. The stone benchtops and neutral tones complete the contemporary kitchen.
Sliding doors from the family room lead to the rear alfresco, where you can listen to the sounds of the water features accompanied by the surrounding immaculate gardens that create the most magical atmosphere for entertaining guests or enjoying the blissful surrounds with a morning coffee.
The remaining 3 bedrooms all include built-in robes and share the modern main bathroom with floor to ceiling tiles and a separate toilet.
Completing the well-designed floor plan of this home is the laundry that offers direct external access to the rear, large linen cupboards and the automatic double garage. The security alarm system, video intercom, ducted vacuum cleaner and reverse cycle heating and cooling are a great addition for those creature comforts.
Set in a peaceful area with easy access to Horse Park Drive and Flemington Road, the property is ideally located between the Casey Market Town and Gungahlin Marketplace. To really appreciate the well-designed family floorplan an inspection is highly recommended.
Features:
- Block: 404m2
- Residence: 205.6m2 (Living: 168.6m2 + Garage: 37m2)
- 4 bedrooms
- Ensuite and built-in robe to main
- Main bathroom with floor to ceiling tiles and separate toilet
- Built-in robe to bedrooms 2, 3 & 4
- Separate lounge room
- Meals area
- Family room
- Kitchen with stone benchtops
- Stainless steel Fisher and Paykel dishwasher
- Stainless steel Teka oven
- Stainless steel Teka 4 burner gas cooktop
- Alfresco with timber decking and ceiling fan
- Automatic double garage with internal and external access
- Family sized laundry with external access
- Two large linen cupboard providing plenty of storage options
- Mitsubishi electric ducted reverse cycle heating and cooling
- Digitek video intercom
- Security alarm system
- Ducted vacuum
Inspect
Contact agent


