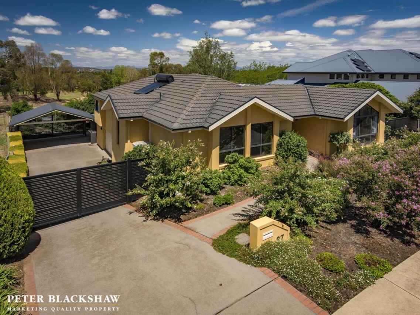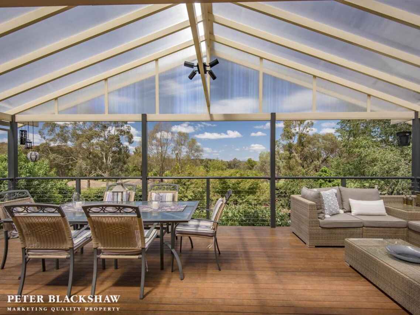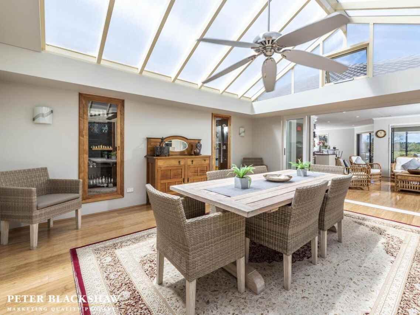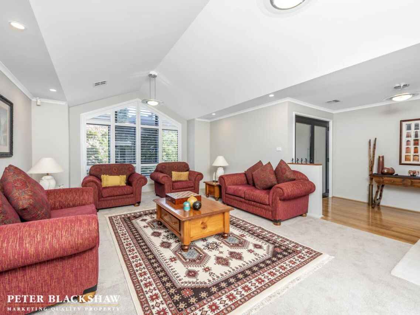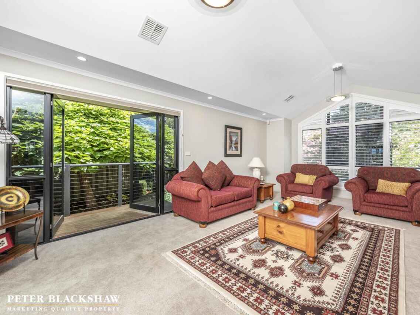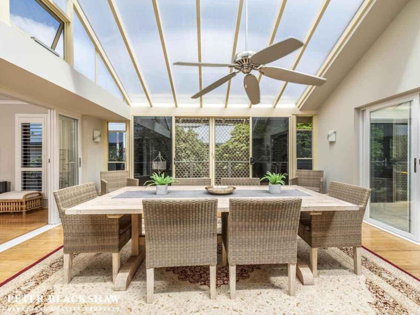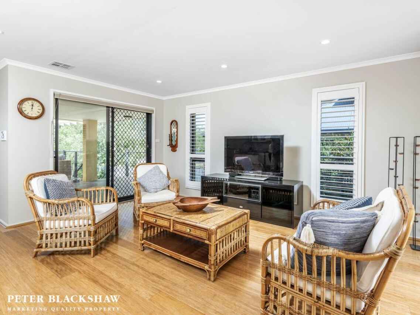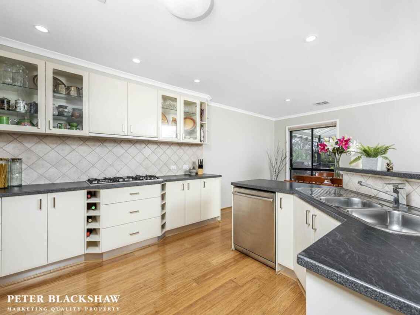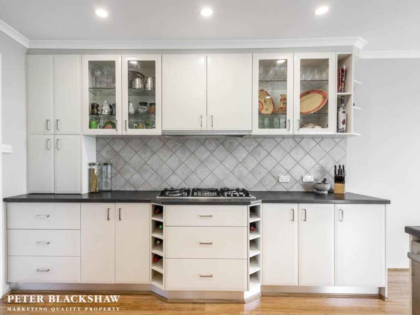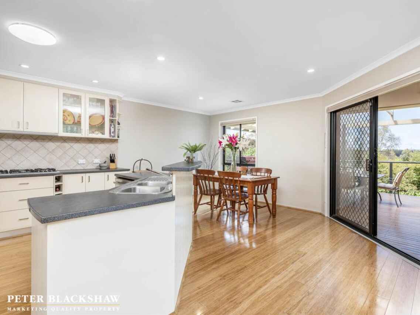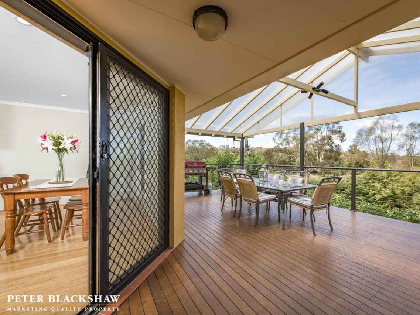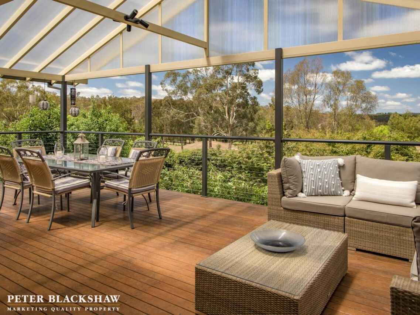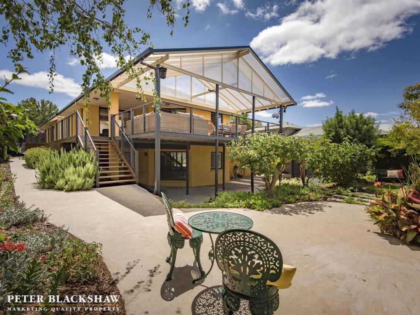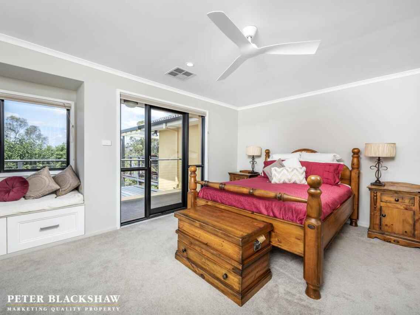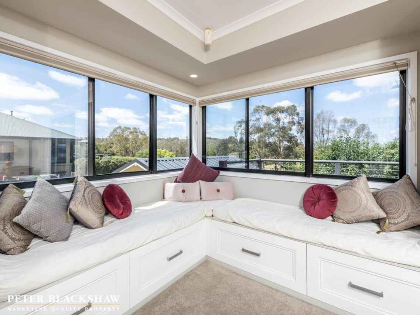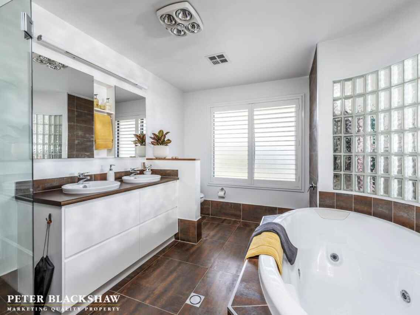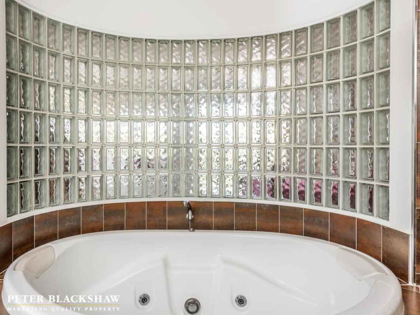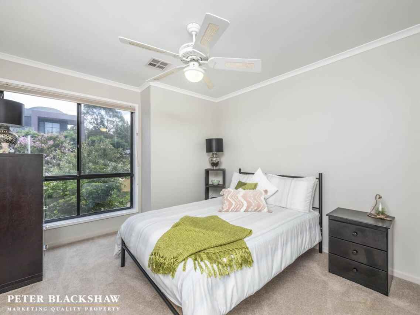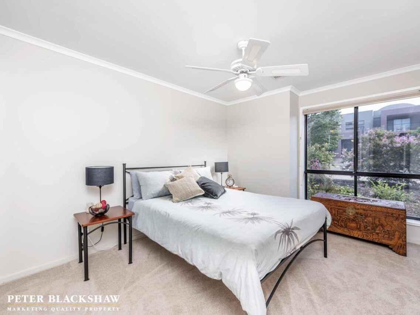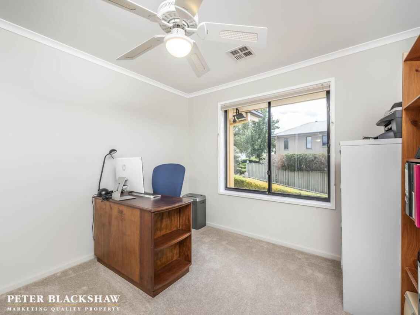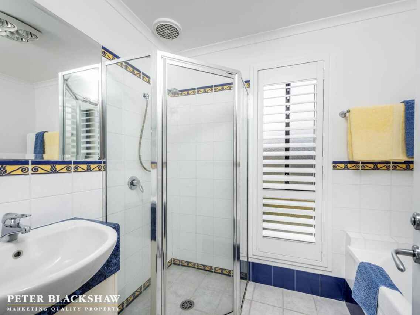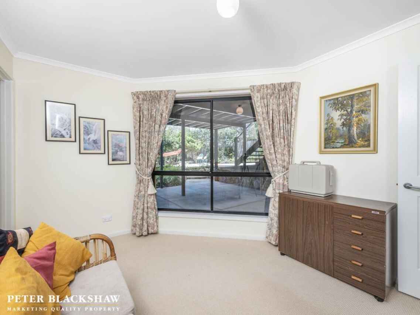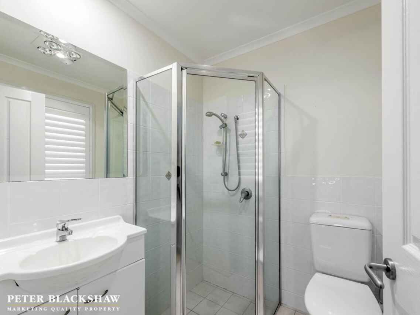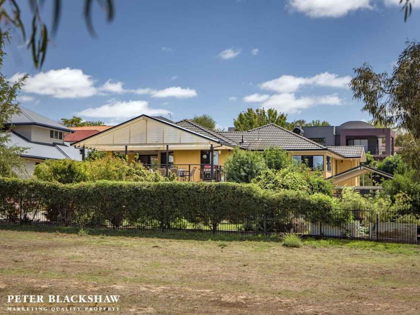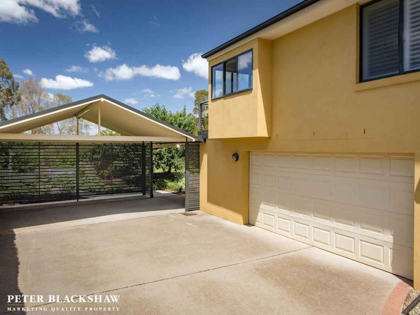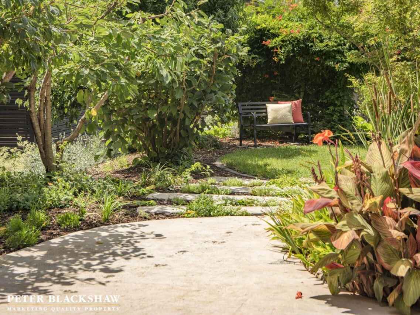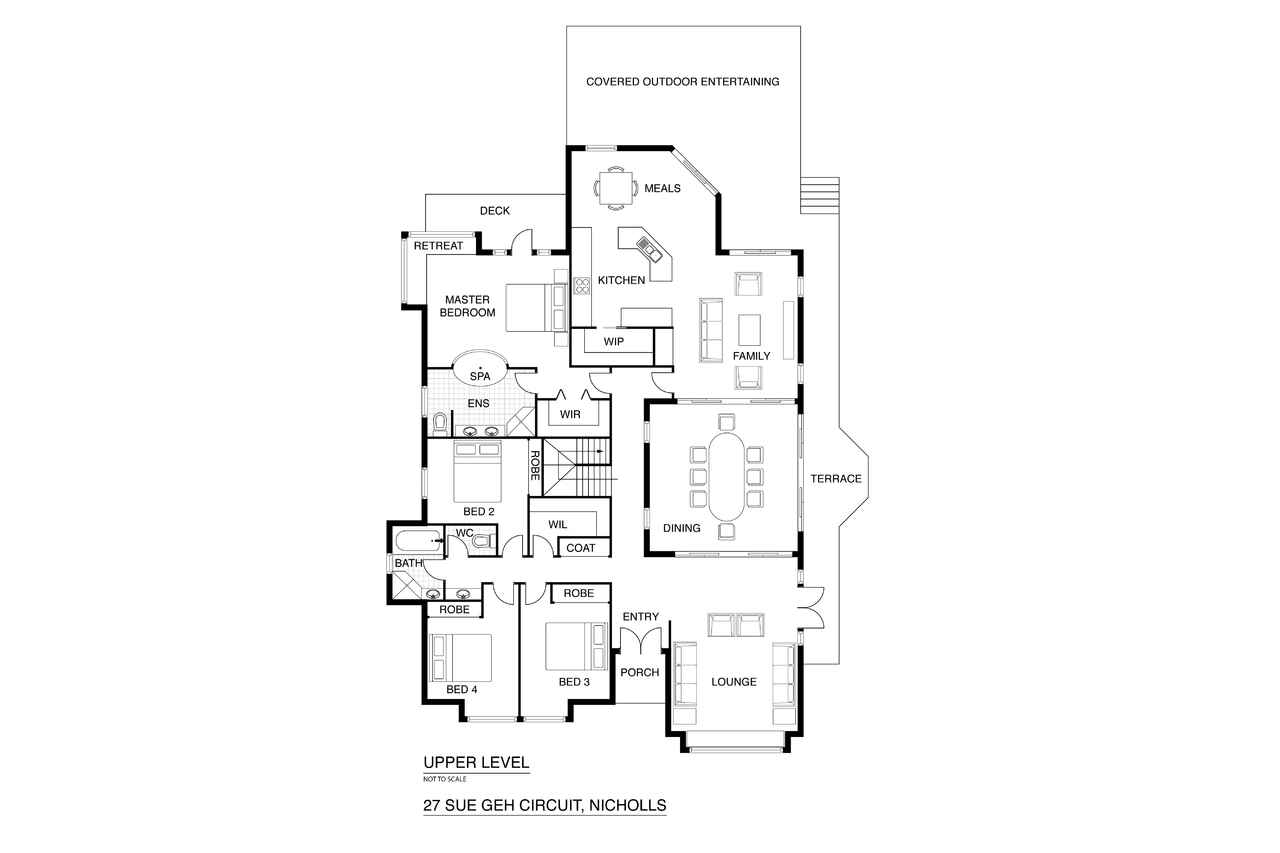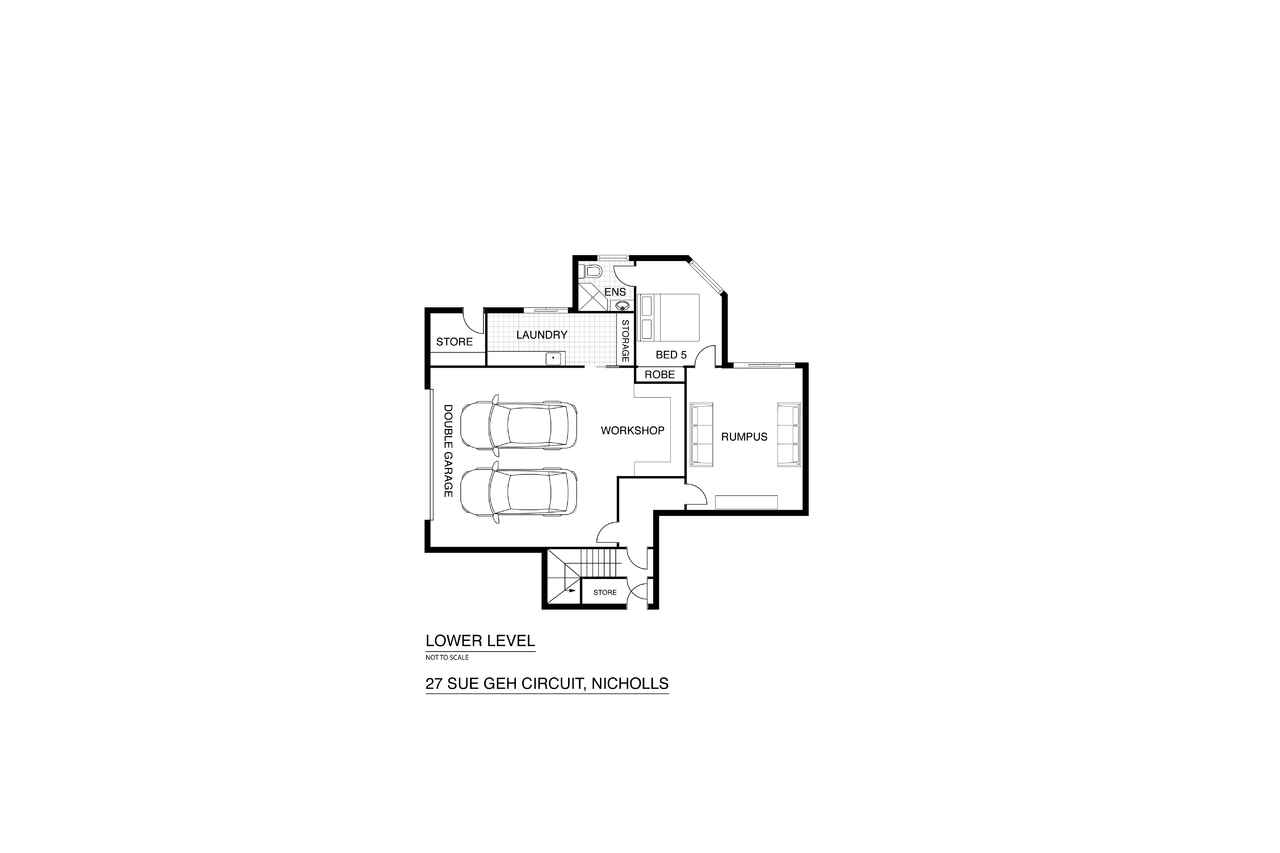A move that will change your outlook on life!
Sold
Location
27 Sue Geh Circuit
Nicholls ACT 2913
Details
5
3
4
EER: 3.5
House
Auction Saturday, 21 Mar 10:00 AM On site
Rates: | $4,139.48 annually |
Land area: | 1035 sqm (approx) |
Building size: | 338 sqm (approx) |
Inviting home full of space and light, with great indoor/outdoor flow and superb treetop views!
Mauve and white crepe myrtle add to the street appeal of this graceful five bedroom home, built by Classic Constructions and situated in a prime location with serene views over the golf course. Double doors open to a wide, welcoming entry and hallway featuring striking bamboo flooring.
Presentation is flawless and contemporary in the elegant formal lounge, which offers a clear perspective of the free flow and size of the living areas, decorated in neutral white and furnished with plantation shutters. The cathedral ceiling enhances the restful sense of space and light, a design element echoed in pergolas over dining and entertaining areas. Quality new carpet has been laid through lounge and bedrooms. Huge leaves of an exotic Indian bean tree screen the lounge on one side, where sliding doors open to a deck running the length of the living areas, wrapping around to the huge, rear entertaining deck, with treetop views over the green.
Bathed in light, the memorable dining/sunroom is covered by a pitched roof pergola, clad in clear UV protective sheeting. Double doors maintain the indoor/outdoor flow seen throughout living areas.
The large modern kitchen features a 900 mm stainless steel gas cooktop, a double oven, stainless steel dishwasher, walk-in pantry, wine rack and glass cabinets. Comfort is assured by a ducted reverse cycle air conditioning system and solar hot water is installed.
From the family and meals area sliding doors open onto the huge timber deck, sheltered by a pergola that mirrors the formal dining, creating a light and airy ambience. The perfect place to relax, enjoy family time or larger gatherings, while taking in the elevated, tranquil outlook over the treetops to Black Mountain tower, and with enough space for a number of outdoor settings.
The scenic outlook is also enjoyed from the luxuriously proportioned, segregated master bedroom, which has its own deck, a walk-in robe, laundry chute and an indulgent ensuite. This features a spa bath, shower, twin vanities and a heated towel rail. Plantation shutters and dual-action honeycomb blinds maximise light and privacy, while window seats offer more storage.
Three other spacious bedrooms on this main level offer built-in robes, ceiling fans and new carpet. These are served by the main bathroom which features a deep bath, shower and separate w/c.
Downstairs, with its own entry, is a library/rumpus room and the fifth bedroom, equipped with an ensuite and built-in robe. The large, modern laundry is conveniently situated on the lower level, just a step to the clothesline. Overlooking the lush green, but easy care garden is an extensive sitting area, cool and inviting in the summer, under the shelter of the deck. The safely enclosed garden includes a circle of turf sheltered by shrubs and a variety of trees including cherry, plum, Packham pear, almond, hazelnut, lemon and kiwi fruit.
The enormous garage, with workshop space, is fitted with a double, panel lift auto door and there is a double carport, while the gates have an auto-opening function. Ample storage is provided under the house and there is a storage room adjacent to the laundry.
A stylish home full of light and space, designed for relaxed living and great entertaining, offering every modern comfort, with a negotiable settlement period of up to three months.
Features:
- North facing, 5 bedroom, 3 bathroom home with stylish contemporary presentation
- Free flow of living areas; formal lounge to dining/sunroom, informal family, kitchen and meals
- Elegant lounge features cathedral ceiling, plantation shutters, quality carpet and doors to deck
- Light filled dining/sunroom has pitched roof pergola, clad in clear sheeting and opens to deck
- Spanline "Makralon" clear sheeting over dining and deck has honeycomb layer giving UV protection
- Modern kitchen offers 900 mm gas cooktop, double oven, dishwasher and walk-in pantry
- Kitchen, family and meals area enjoy views over golf course and flow onto rear entertaining deck
- Magnificent entertaining deck caters for gatherings on any scale and takes in treetop views
- Outlook enjoyed from segregated master which offers own deck, ensuite with spa and walk-in robe
- Three other spacious bedrooms on main level have built-in robes ceiling fan and honeycomb blinds
- Honeycomb blinds all have a wind up or down function, maximising light and privacy
- Downstairs library/rumpus with own entrance, and fifth bedroom with built-in robe and ensuite
- Ducted Daikin heating and cooling
- Solar hot water, gas boosted
- Huge amount of storage in home and underneath, including a wine cellar under the stairs
- Large double garage with auto double panel lift door and workshop space
- Double carport, and side gates with auto function
- Artistically landscaped and beautifully planted rear garden features many trees
Read MoreMauve and white crepe myrtle add to the street appeal of this graceful five bedroom home, built by Classic Constructions and situated in a prime location with serene views over the golf course. Double doors open to a wide, welcoming entry and hallway featuring striking bamboo flooring.
Presentation is flawless and contemporary in the elegant formal lounge, which offers a clear perspective of the free flow and size of the living areas, decorated in neutral white and furnished with plantation shutters. The cathedral ceiling enhances the restful sense of space and light, a design element echoed in pergolas over dining and entertaining areas. Quality new carpet has been laid through lounge and bedrooms. Huge leaves of an exotic Indian bean tree screen the lounge on one side, where sliding doors open to a deck running the length of the living areas, wrapping around to the huge, rear entertaining deck, with treetop views over the green.
Bathed in light, the memorable dining/sunroom is covered by a pitched roof pergola, clad in clear UV protective sheeting. Double doors maintain the indoor/outdoor flow seen throughout living areas.
The large modern kitchen features a 900 mm stainless steel gas cooktop, a double oven, stainless steel dishwasher, walk-in pantry, wine rack and glass cabinets. Comfort is assured by a ducted reverse cycle air conditioning system and solar hot water is installed.
From the family and meals area sliding doors open onto the huge timber deck, sheltered by a pergola that mirrors the formal dining, creating a light and airy ambience. The perfect place to relax, enjoy family time or larger gatherings, while taking in the elevated, tranquil outlook over the treetops to Black Mountain tower, and with enough space for a number of outdoor settings.
The scenic outlook is also enjoyed from the luxuriously proportioned, segregated master bedroom, which has its own deck, a walk-in robe, laundry chute and an indulgent ensuite. This features a spa bath, shower, twin vanities and a heated towel rail. Plantation shutters and dual-action honeycomb blinds maximise light and privacy, while window seats offer more storage.
Three other spacious bedrooms on this main level offer built-in robes, ceiling fans and new carpet. These are served by the main bathroom which features a deep bath, shower and separate w/c.
Downstairs, with its own entry, is a library/rumpus room and the fifth bedroom, equipped with an ensuite and built-in robe. The large, modern laundry is conveniently situated on the lower level, just a step to the clothesline. Overlooking the lush green, but easy care garden is an extensive sitting area, cool and inviting in the summer, under the shelter of the deck. The safely enclosed garden includes a circle of turf sheltered by shrubs and a variety of trees including cherry, plum, Packham pear, almond, hazelnut, lemon and kiwi fruit.
The enormous garage, with workshop space, is fitted with a double, panel lift auto door and there is a double carport, while the gates have an auto-opening function. Ample storage is provided under the house and there is a storage room adjacent to the laundry.
A stylish home full of light and space, designed for relaxed living and great entertaining, offering every modern comfort, with a negotiable settlement period of up to three months.
Features:
- North facing, 5 bedroom, 3 bathroom home with stylish contemporary presentation
- Free flow of living areas; formal lounge to dining/sunroom, informal family, kitchen and meals
- Elegant lounge features cathedral ceiling, plantation shutters, quality carpet and doors to deck
- Light filled dining/sunroom has pitched roof pergola, clad in clear sheeting and opens to deck
- Spanline "Makralon" clear sheeting over dining and deck has honeycomb layer giving UV protection
- Modern kitchen offers 900 mm gas cooktop, double oven, dishwasher and walk-in pantry
- Kitchen, family and meals area enjoy views over golf course and flow onto rear entertaining deck
- Magnificent entertaining deck caters for gatherings on any scale and takes in treetop views
- Outlook enjoyed from segregated master which offers own deck, ensuite with spa and walk-in robe
- Three other spacious bedrooms on main level have built-in robes ceiling fan and honeycomb blinds
- Honeycomb blinds all have a wind up or down function, maximising light and privacy
- Downstairs library/rumpus with own entrance, and fifth bedroom with built-in robe and ensuite
- Ducted Daikin heating and cooling
- Solar hot water, gas boosted
- Huge amount of storage in home and underneath, including a wine cellar under the stairs
- Large double garage with auto double panel lift door and workshop space
- Double carport, and side gates with auto function
- Artistically landscaped and beautifully planted rear garden features many trees
Inspect
Contact agent
Listing agents
Inviting home full of space and light, with great indoor/outdoor flow and superb treetop views!
Mauve and white crepe myrtle add to the street appeal of this graceful five bedroom home, built by Classic Constructions and situated in a prime location with serene views over the golf course. Double doors open to a wide, welcoming entry and hallway featuring striking bamboo flooring.
Presentation is flawless and contemporary in the elegant formal lounge, which offers a clear perspective of the free flow and size of the living areas, decorated in neutral white and furnished with plantation shutters. The cathedral ceiling enhances the restful sense of space and light, a design element echoed in pergolas over dining and entertaining areas. Quality new carpet has been laid through lounge and bedrooms. Huge leaves of an exotic Indian bean tree screen the lounge on one side, where sliding doors open to a deck running the length of the living areas, wrapping around to the huge, rear entertaining deck, with treetop views over the green.
Bathed in light, the memorable dining/sunroom is covered by a pitched roof pergola, clad in clear UV protective sheeting. Double doors maintain the indoor/outdoor flow seen throughout living areas.
The large modern kitchen features a 900 mm stainless steel gas cooktop, a double oven, stainless steel dishwasher, walk-in pantry, wine rack and glass cabinets. Comfort is assured by a ducted reverse cycle air conditioning system and solar hot water is installed.
From the family and meals area sliding doors open onto the huge timber deck, sheltered by a pergola that mirrors the formal dining, creating a light and airy ambience. The perfect place to relax, enjoy family time or larger gatherings, while taking in the elevated, tranquil outlook over the treetops to Black Mountain tower, and with enough space for a number of outdoor settings.
The scenic outlook is also enjoyed from the luxuriously proportioned, segregated master bedroom, which has its own deck, a walk-in robe, laundry chute and an indulgent ensuite. This features a spa bath, shower, twin vanities and a heated towel rail. Plantation shutters and dual-action honeycomb blinds maximise light and privacy, while window seats offer more storage.
Three other spacious bedrooms on this main level offer built-in robes, ceiling fans and new carpet. These are served by the main bathroom which features a deep bath, shower and separate w/c.
Downstairs, with its own entry, is a library/rumpus room and the fifth bedroom, equipped with an ensuite and built-in robe. The large, modern laundry is conveniently situated on the lower level, just a step to the clothesline. Overlooking the lush green, but easy care garden is an extensive sitting area, cool and inviting in the summer, under the shelter of the deck. The safely enclosed garden includes a circle of turf sheltered by shrubs and a variety of trees including cherry, plum, Packham pear, almond, hazelnut, lemon and kiwi fruit.
The enormous garage, with workshop space, is fitted with a double, panel lift auto door and there is a double carport, while the gates have an auto-opening function. Ample storage is provided under the house and there is a storage room adjacent to the laundry.
A stylish home full of light and space, designed for relaxed living and great entertaining, offering every modern comfort, with a negotiable settlement period of up to three months.
Features:
- North facing, 5 bedroom, 3 bathroom home with stylish contemporary presentation
- Free flow of living areas; formal lounge to dining/sunroom, informal family, kitchen and meals
- Elegant lounge features cathedral ceiling, plantation shutters, quality carpet and doors to deck
- Light filled dining/sunroom has pitched roof pergola, clad in clear sheeting and opens to deck
- Spanline "Makralon" clear sheeting over dining and deck has honeycomb layer giving UV protection
- Modern kitchen offers 900 mm gas cooktop, double oven, dishwasher and walk-in pantry
- Kitchen, family and meals area enjoy views over golf course and flow onto rear entertaining deck
- Magnificent entertaining deck caters for gatherings on any scale and takes in treetop views
- Outlook enjoyed from segregated master which offers own deck, ensuite with spa and walk-in robe
- Three other spacious bedrooms on main level have built-in robes ceiling fan and honeycomb blinds
- Honeycomb blinds all have a wind up or down function, maximising light and privacy
- Downstairs library/rumpus with own entrance, and fifth bedroom with built-in robe and ensuite
- Ducted Daikin heating and cooling
- Solar hot water, gas boosted
- Huge amount of storage in home and underneath, including a wine cellar under the stairs
- Large double garage with auto double panel lift door and workshop space
- Double carport, and side gates with auto function
- Artistically landscaped and beautifully planted rear garden features many trees
Read MoreMauve and white crepe myrtle add to the street appeal of this graceful five bedroom home, built by Classic Constructions and situated in a prime location with serene views over the golf course. Double doors open to a wide, welcoming entry and hallway featuring striking bamboo flooring.
Presentation is flawless and contemporary in the elegant formal lounge, which offers a clear perspective of the free flow and size of the living areas, decorated in neutral white and furnished with plantation shutters. The cathedral ceiling enhances the restful sense of space and light, a design element echoed in pergolas over dining and entertaining areas. Quality new carpet has been laid through lounge and bedrooms. Huge leaves of an exotic Indian bean tree screen the lounge on one side, where sliding doors open to a deck running the length of the living areas, wrapping around to the huge, rear entertaining deck, with treetop views over the green.
Bathed in light, the memorable dining/sunroom is covered by a pitched roof pergola, clad in clear UV protective sheeting. Double doors maintain the indoor/outdoor flow seen throughout living areas.
The large modern kitchen features a 900 mm stainless steel gas cooktop, a double oven, stainless steel dishwasher, walk-in pantry, wine rack and glass cabinets. Comfort is assured by a ducted reverse cycle air conditioning system and solar hot water is installed.
From the family and meals area sliding doors open onto the huge timber deck, sheltered by a pergola that mirrors the formal dining, creating a light and airy ambience. The perfect place to relax, enjoy family time or larger gatherings, while taking in the elevated, tranquil outlook over the treetops to Black Mountain tower, and with enough space for a number of outdoor settings.
The scenic outlook is also enjoyed from the luxuriously proportioned, segregated master bedroom, which has its own deck, a walk-in robe, laundry chute and an indulgent ensuite. This features a spa bath, shower, twin vanities and a heated towel rail. Plantation shutters and dual-action honeycomb blinds maximise light and privacy, while window seats offer more storage.
Three other spacious bedrooms on this main level offer built-in robes, ceiling fans and new carpet. These are served by the main bathroom which features a deep bath, shower and separate w/c.
Downstairs, with its own entry, is a library/rumpus room and the fifth bedroom, equipped with an ensuite and built-in robe. The large, modern laundry is conveniently situated on the lower level, just a step to the clothesline. Overlooking the lush green, but easy care garden is an extensive sitting area, cool and inviting in the summer, under the shelter of the deck. The safely enclosed garden includes a circle of turf sheltered by shrubs and a variety of trees including cherry, plum, Packham pear, almond, hazelnut, lemon and kiwi fruit.
The enormous garage, with workshop space, is fitted with a double, panel lift auto door and there is a double carport, while the gates have an auto-opening function. Ample storage is provided under the house and there is a storage room adjacent to the laundry.
A stylish home full of light and space, designed for relaxed living and great entertaining, offering every modern comfort, with a negotiable settlement period of up to three months.
Features:
- North facing, 5 bedroom, 3 bathroom home with stylish contemporary presentation
- Free flow of living areas; formal lounge to dining/sunroom, informal family, kitchen and meals
- Elegant lounge features cathedral ceiling, plantation shutters, quality carpet and doors to deck
- Light filled dining/sunroom has pitched roof pergola, clad in clear sheeting and opens to deck
- Spanline "Makralon" clear sheeting over dining and deck has honeycomb layer giving UV protection
- Modern kitchen offers 900 mm gas cooktop, double oven, dishwasher and walk-in pantry
- Kitchen, family and meals area enjoy views over golf course and flow onto rear entertaining deck
- Magnificent entertaining deck caters for gatherings on any scale and takes in treetop views
- Outlook enjoyed from segregated master which offers own deck, ensuite with spa and walk-in robe
- Three other spacious bedrooms on main level have built-in robes ceiling fan and honeycomb blinds
- Honeycomb blinds all have a wind up or down function, maximising light and privacy
- Downstairs library/rumpus with own entrance, and fifth bedroom with built-in robe and ensuite
- Ducted Daikin heating and cooling
- Solar hot water, gas boosted
- Huge amount of storage in home and underneath, including a wine cellar under the stairs
- Large double garage with auto double panel lift door and workshop space
- Double carport, and side gates with auto function
- Artistically landscaped and beautifully planted rear garden features many trees
Location
27 Sue Geh Circuit
Nicholls ACT 2913
Details
5
3
4
EER: 3.5
House
Auction Saturday, 21 Mar 10:00 AM On site
Rates: | $4,139.48 annually |
Land area: | 1035 sqm (approx) |
Building size: | 338 sqm (approx) |
Inviting home full of space and light, with great indoor/outdoor flow and superb treetop views!
Mauve and white crepe myrtle add to the street appeal of this graceful five bedroom home, built by Classic Constructions and situated in a prime location with serene views over the golf course. Double doors open to a wide, welcoming entry and hallway featuring striking bamboo flooring.
Presentation is flawless and contemporary in the elegant formal lounge, which offers a clear perspective of the free flow and size of the living areas, decorated in neutral white and furnished with plantation shutters. The cathedral ceiling enhances the restful sense of space and light, a design element echoed in pergolas over dining and entertaining areas. Quality new carpet has been laid through lounge and bedrooms. Huge leaves of an exotic Indian bean tree screen the lounge on one side, where sliding doors open to a deck running the length of the living areas, wrapping around to the huge, rear entertaining deck, with treetop views over the green.
Bathed in light, the memorable dining/sunroom is covered by a pitched roof pergola, clad in clear UV protective sheeting. Double doors maintain the indoor/outdoor flow seen throughout living areas.
The large modern kitchen features a 900 mm stainless steel gas cooktop, a double oven, stainless steel dishwasher, walk-in pantry, wine rack and glass cabinets. Comfort is assured by a ducted reverse cycle air conditioning system and solar hot water is installed.
From the family and meals area sliding doors open onto the huge timber deck, sheltered by a pergola that mirrors the formal dining, creating a light and airy ambience. The perfect place to relax, enjoy family time or larger gatherings, while taking in the elevated, tranquil outlook over the treetops to Black Mountain tower, and with enough space for a number of outdoor settings.
The scenic outlook is also enjoyed from the luxuriously proportioned, segregated master bedroom, which has its own deck, a walk-in robe, laundry chute and an indulgent ensuite. This features a spa bath, shower, twin vanities and a heated towel rail. Plantation shutters and dual-action honeycomb blinds maximise light and privacy, while window seats offer more storage.
Three other spacious bedrooms on this main level offer built-in robes, ceiling fans and new carpet. These are served by the main bathroom which features a deep bath, shower and separate w/c.
Downstairs, with its own entry, is a library/rumpus room and the fifth bedroom, equipped with an ensuite and built-in robe. The large, modern laundry is conveniently situated on the lower level, just a step to the clothesline. Overlooking the lush green, but easy care garden is an extensive sitting area, cool and inviting in the summer, under the shelter of the deck. The safely enclosed garden includes a circle of turf sheltered by shrubs and a variety of trees including cherry, plum, Packham pear, almond, hazelnut, lemon and kiwi fruit.
The enormous garage, with workshop space, is fitted with a double, panel lift auto door and there is a double carport, while the gates have an auto-opening function. Ample storage is provided under the house and there is a storage room adjacent to the laundry.
A stylish home full of light and space, designed for relaxed living and great entertaining, offering every modern comfort, with a negotiable settlement period of up to three months.
Features:
- North facing, 5 bedroom, 3 bathroom home with stylish contemporary presentation
- Free flow of living areas; formal lounge to dining/sunroom, informal family, kitchen and meals
- Elegant lounge features cathedral ceiling, plantation shutters, quality carpet and doors to deck
- Light filled dining/sunroom has pitched roof pergola, clad in clear sheeting and opens to deck
- Spanline "Makralon" clear sheeting over dining and deck has honeycomb layer giving UV protection
- Modern kitchen offers 900 mm gas cooktop, double oven, dishwasher and walk-in pantry
- Kitchen, family and meals area enjoy views over golf course and flow onto rear entertaining deck
- Magnificent entertaining deck caters for gatherings on any scale and takes in treetop views
- Outlook enjoyed from segregated master which offers own deck, ensuite with spa and walk-in robe
- Three other spacious bedrooms on main level have built-in robes ceiling fan and honeycomb blinds
- Honeycomb blinds all have a wind up or down function, maximising light and privacy
- Downstairs library/rumpus with own entrance, and fifth bedroom with built-in robe and ensuite
- Ducted Daikin heating and cooling
- Solar hot water, gas boosted
- Huge amount of storage in home and underneath, including a wine cellar under the stairs
- Large double garage with auto double panel lift door and workshop space
- Double carport, and side gates with auto function
- Artistically landscaped and beautifully planted rear garden features many trees
Read MoreMauve and white crepe myrtle add to the street appeal of this graceful five bedroom home, built by Classic Constructions and situated in a prime location with serene views over the golf course. Double doors open to a wide, welcoming entry and hallway featuring striking bamboo flooring.
Presentation is flawless and contemporary in the elegant formal lounge, which offers a clear perspective of the free flow and size of the living areas, decorated in neutral white and furnished with plantation shutters. The cathedral ceiling enhances the restful sense of space and light, a design element echoed in pergolas over dining and entertaining areas. Quality new carpet has been laid through lounge and bedrooms. Huge leaves of an exotic Indian bean tree screen the lounge on one side, where sliding doors open to a deck running the length of the living areas, wrapping around to the huge, rear entertaining deck, with treetop views over the green.
Bathed in light, the memorable dining/sunroom is covered by a pitched roof pergola, clad in clear UV protective sheeting. Double doors maintain the indoor/outdoor flow seen throughout living areas.
The large modern kitchen features a 900 mm stainless steel gas cooktop, a double oven, stainless steel dishwasher, walk-in pantry, wine rack and glass cabinets. Comfort is assured by a ducted reverse cycle air conditioning system and solar hot water is installed.
From the family and meals area sliding doors open onto the huge timber deck, sheltered by a pergola that mirrors the formal dining, creating a light and airy ambience. The perfect place to relax, enjoy family time or larger gatherings, while taking in the elevated, tranquil outlook over the treetops to Black Mountain tower, and with enough space for a number of outdoor settings.
The scenic outlook is also enjoyed from the luxuriously proportioned, segregated master bedroom, which has its own deck, a walk-in robe, laundry chute and an indulgent ensuite. This features a spa bath, shower, twin vanities and a heated towel rail. Plantation shutters and dual-action honeycomb blinds maximise light and privacy, while window seats offer more storage.
Three other spacious bedrooms on this main level offer built-in robes, ceiling fans and new carpet. These are served by the main bathroom which features a deep bath, shower and separate w/c.
Downstairs, with its own entry, is a library/rumpus room and the fifth bedroom, equipped with an ensuite and built-in robe. The large, modern laundry is conveniently situated on the lower level, just a step to the clothesline. Overlooking the lush green, but easy care garden is an extensive sitting area, cool and inviting in the summer, under the shelter of the deck. The safely enclosed garden includes a circle of turf sheltered by shrubs and a variety of trees including cherry, plum, Packham pear, almond, hazelnut, lemon and kiwi fruit.
The enormous garage, with workshop space, is fitted with a double, panel lift auto door and there is a double carport, while the gates have an auto-opening function. Ample storage is provided under the house and there is a storage room adjacent to the laundry.
A stylish home full of light and space, designed for relaxed living and great entertaining, offering every modern comfort, with a negotiable settlement period of up to three months.
Features:
- North facing, 5 bedroom, 3 bathroom home with stylish contemporary presentation
- Free flow of living areas; formal lounge to dining/sunroom, informal family, kitchen and meals
- Elegant lounge features cathedral ceiling, plantation shutters, quality carpet and doors to deck
- Light filled dining/sunroom has pitched roof pergola, clad in clear sheeting and opens to deck
- Spanline "Makralon" clear sheeting over dining and deck has honeycomb layer giving UV protection
- Modern kitchen offers 900 mm gas cooktop, double oven, dishwasher and walk-in pantry
- Kitchen, family and meals area enjoy views over golf course and flow onto rear entertaining deck
- Magnificent entertaining deck caters for gatherings on any scale and takes in treetop views
- Outlook enjoyed from segregated master which offers own deck, ensuite with spa and walk-in robe
- Three other spacious bedrooms on main level have built-in robes ceiling fan and honeycomb blinds
- Honeycomb blinds all have a wind up or down function, maximising light and privacy
- Downstairs library/rumpus with own entrance, and fifth bedroom with built-in robe and ensuite
- Ducted Daikin heating and cooling
- Solar hot water, gas boosted
- Huge amount of storage in home and underneath, including a wine cellar under the stairs
- Large double garage with auto double panel lift door and workshop space
- Double carport, and side gates with auto function
- Artistically landscaped and beautifully planted rear garden features many trees
Inspect
Contact agent


