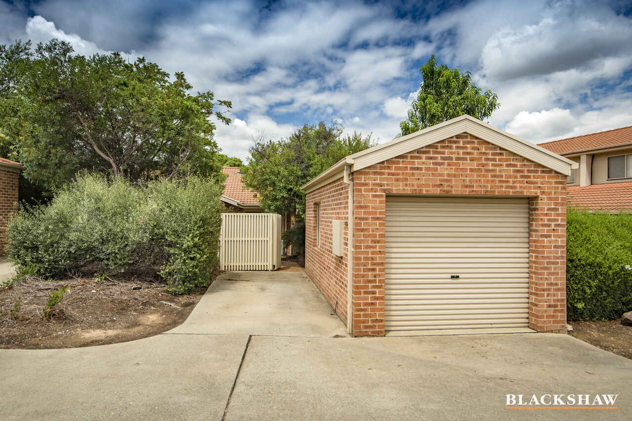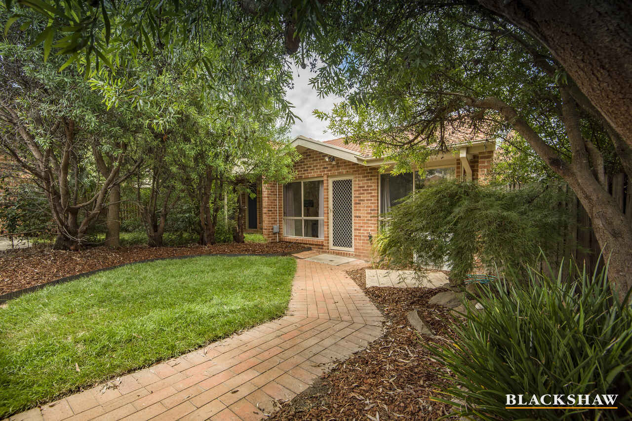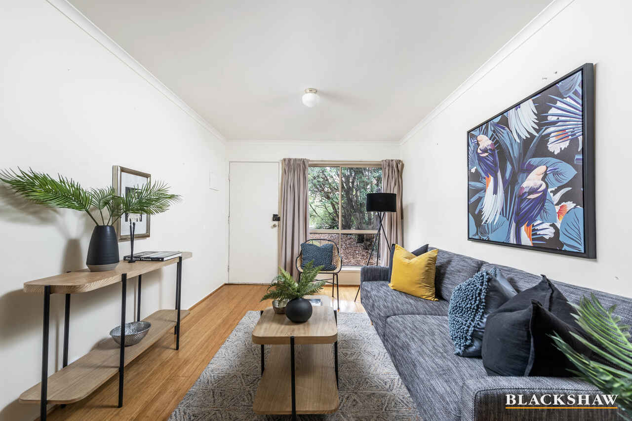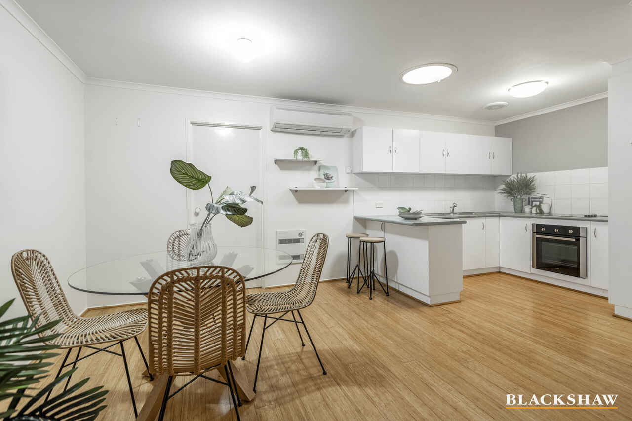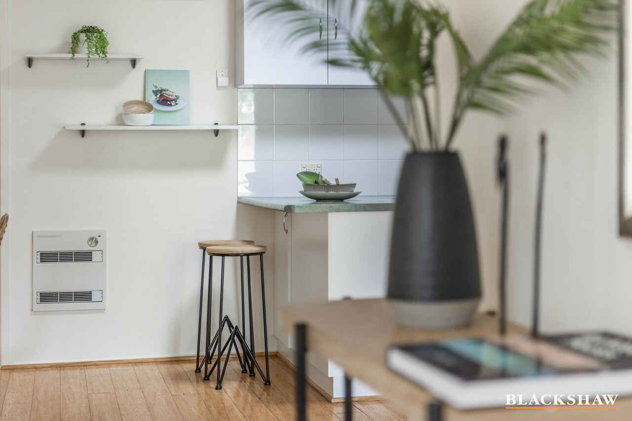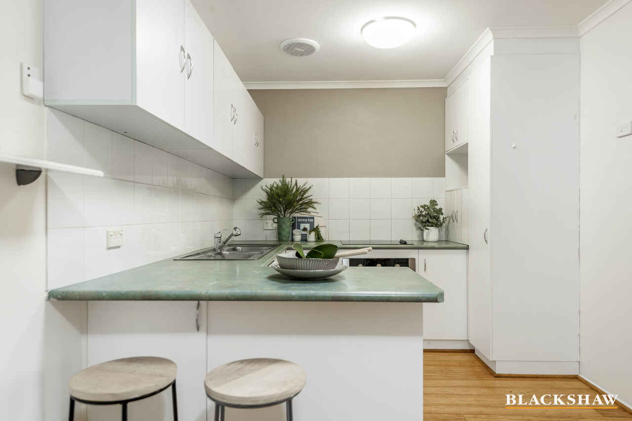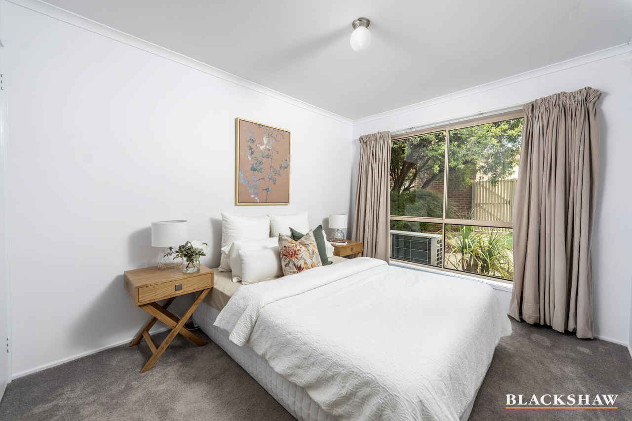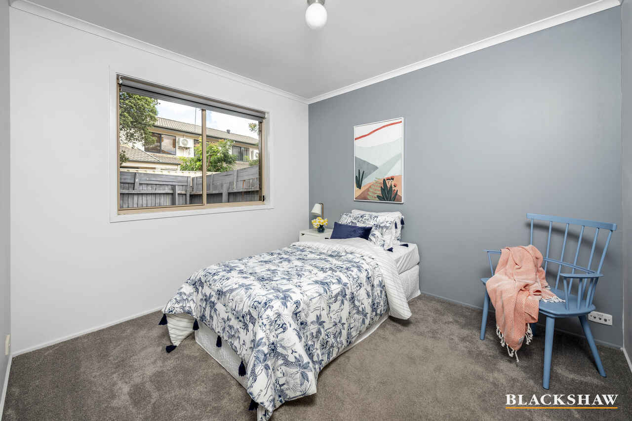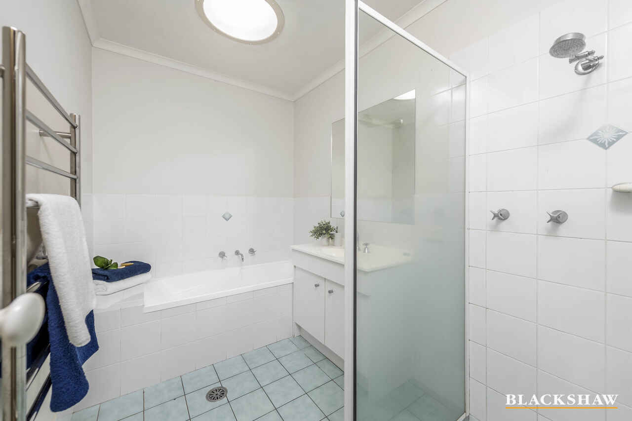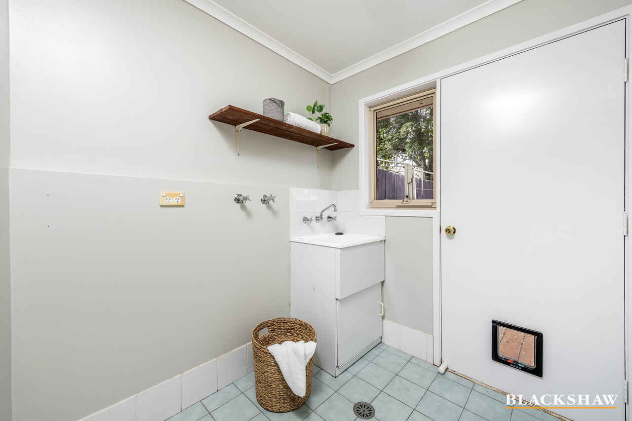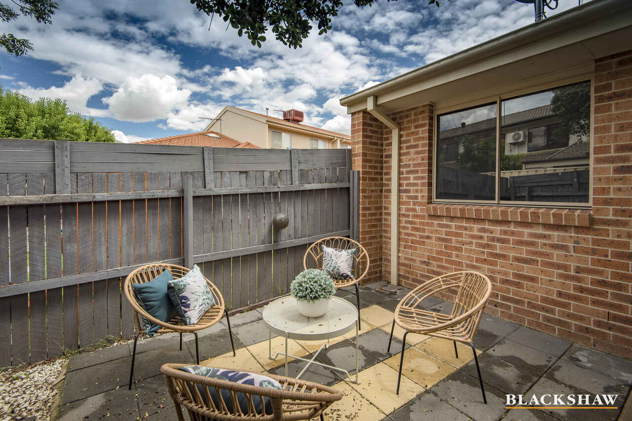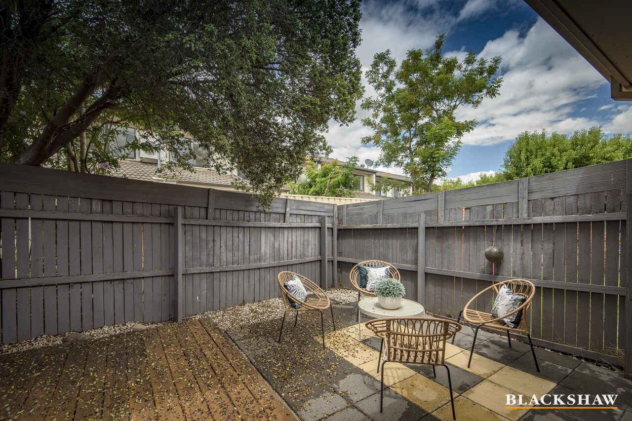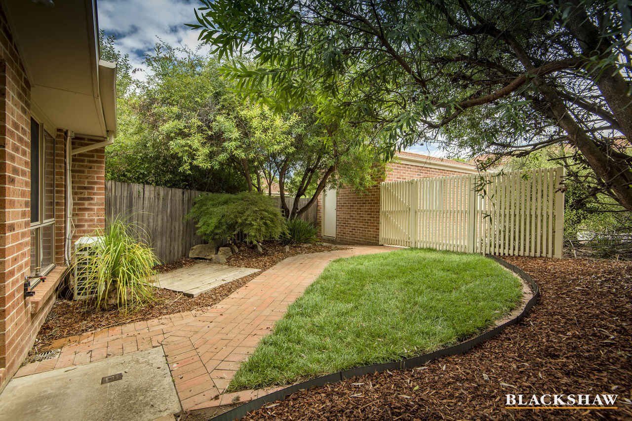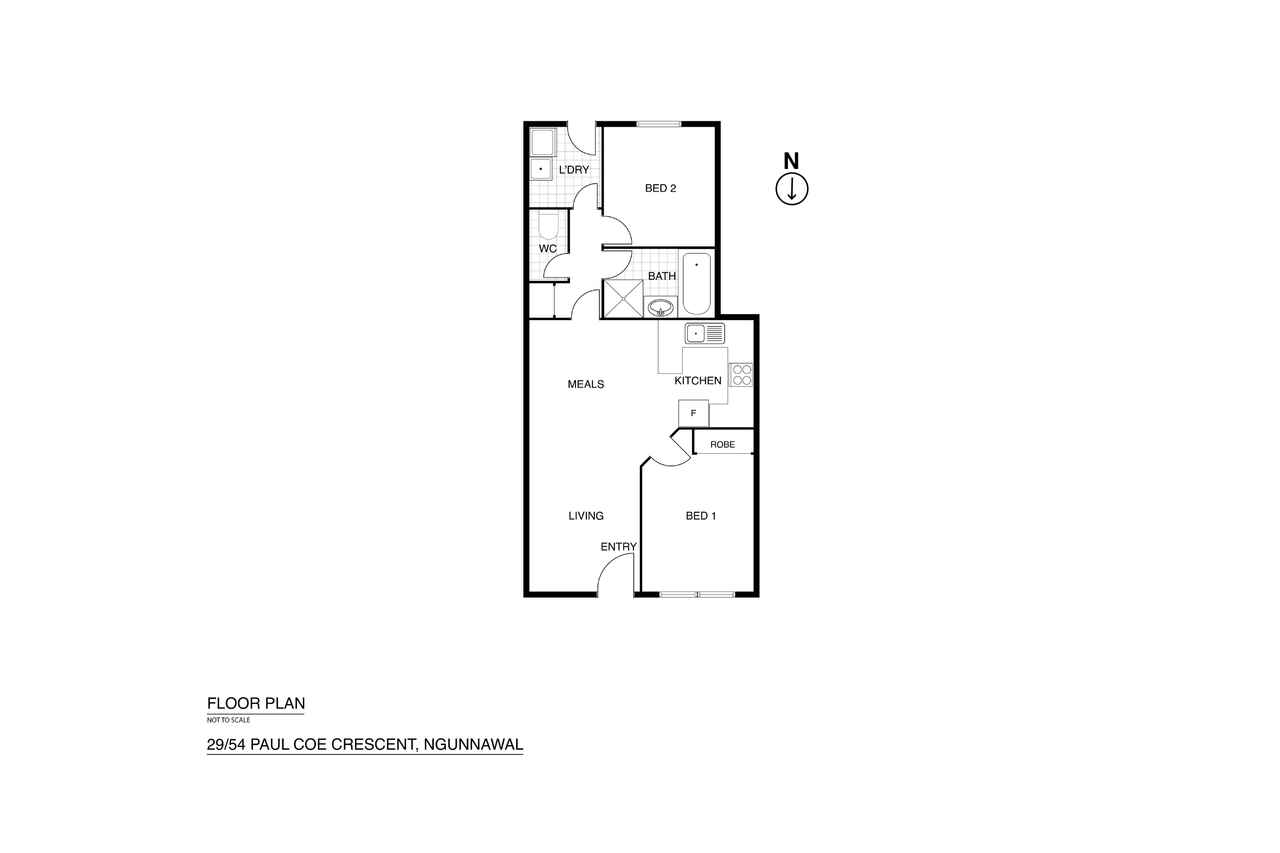Start out or settle down!
Sold
Location
29/54 Paul Coe Crescent
Ngunnawal ACT 2913
Details
2
1
2
EER: 6.0
Townhouse
$520,000
Building size: | 93.71 sqm (approx) |
Positioned in the neat and tidy 'Derwent Park' complex, this single-level two-bedroom home is perfect for downsizers, first-home buyers and keen investors.
Situated close to walking tracks, quality schools and the local shops, the cleverly designed floorplan offers a spacious open-plan living room that is overlooked by a well-designed kitchen. Both bedrooms are generous in size and are serviced by the main bathroom.
Adding value to this already impressive property are the low-maintenance outdoor spaces including the private front courtyard and the secure rear courtyard that is connected to the spacious laundry.
Completing this wonderful offering is the single garage and additional parking in front, a full-sized laundry with access to the rear and a split system to the living area providing comfort year-round.
Located within walking distance to the Platypus shops with the convenience of IGA, takeaway shop, café, a restaurant and a playground. Plus just a short distance to Ngunnawal Primary School, the local SPAR grocer and Casey Market Town featuring Supabarn, takeaway shops, cafes, and speciality stores. While Gungahlin Marketplace and the light rail station are only a short drive away.
Features:
- Living: 71.71m2
- Garage: 22m2
- Open plan living and meals area
- Split system to living area
- Kitchen with dedicated microwave cavity and breadbox
- Good size pantry
- Omega dishwasher
- Omega oven and electric cooktop
- Main bedroom with built-in robe
- Bathroom with bathtub and skylight
- Separate toilet
- Year built: 1997
- EER: 6 stars
- Single garage with extra parking
- Private front courtyard
- Secure rear courtyard
Cost breakdown
Body Corporate: $358.65 p.q
Rates: $497.95 p.q
Land Tax (only if rented): $619.94 p.q
Potential rental return: $500-$550 p.w
This information has been obtained from reliable sources however, we cannot guarantee its complete accuracy so we recommend that you also conduct your own enquiries to verify the details contained herein.
Read MoreSituated close to walking tracks, quality schools and the local shops, the cleverly designed floorplan offers a spacious open-plan living room that is overlooked by a well-designed kitchen. Both bedrooms are generous in size and are serviced by the main bathroom.
Adding value to this already impressive property are the low-maintenance outdoor spaces including the private front courtyard and the secure rear courtyard that is connected to the spacious laundry.
Completing this wonderful offering is the single garage and additional parking in front, a full-sized laundry with access to the rear and a split system to the living area providing comfort year-round.
Located within walking distance to the Platypus shops with the convenience of IGA, takeaway shop, café, a restaurant and a playground. Plus just a short distance to Ngunnawal Primary School, the local SPAR grocer and Casey Market Town featuring Supabarn, takeaway shops, cafes, and speciality stores. While Gungahlin Marketplace and the light rail station are only a short drive away.
Features:
- Living: 71.71m2
- Garage: 22m2
- Open plan living and meals area
- Split system to living area
- Kitchen with dedicated microwave cavity and breadbox
- Good size pantry
- Omega dishwasher
- Omega oven and electric cooktop
- Main bedroom with built-in robe
- Bathroom with bathtub and skylight
- Separate toilet
- Year built: 1997
- EER: 6 stars
- Single garage with extra parking
- Private front courtyard
- Secure rear courtyard
Cost breakdown
Body Corporate: $358.65 p.q
Rates: $497.95 p.q
Land Tax (only if rented): $619.94 p.q
Potential rental return: $500-$550 p.w
This information has been obtained from reliable sources however, we cannot guarantee its complete accuracy so we recommend that you also conduct your own enquiries to verify the details contained herein.
Inspect
Contact agent
Listing agents
Positioned in the neat and tidy 'Derwent Park' complex, this single-level two-bedroom home is perfect for downsizers, first-home buyers and keen investors.
Situated close to walking tracks, quality schools and the local shops, the cleverly designed floorplan offers a spacious open-plan living room that is overlooked by a well-designed kitchen. Both bedrooms are generous in size and are serviced by the main bathroom.
Adding value to this already impressive property are the low-maintenance outdoor spaces including the private front courtyard and the secure rear courtyard that is connected to the spacious laundry.
Completing this wonderful offering is the single garage and additional parking in front, a full-sized laundry with access to the rear and a split system to the living area providing comfort year-round.
Located within walking distance to the Platypus shops with the convenience of IGA, takeaway shop, café, a restaurant and a playground. Plus just a short distance to Ngunnawal Primary School, the local SPAR grocer and Casey Market Town featuring Supabarn, takeaway shops, cafes, and speciality stores. While Gungahlin Marketplace and the light rail station are only a short drive away.
Features:
- Living: 71.71m2
- Garage: 22m2
- Open plan living and meals area
- Split system to living area
- Kitchen with dedicated microwave cavity and breadbox
- Good size pantry
- Omega dishwasher
- Omega oven and electric cooktop
- Main bedroom with built-in robe
- Bathroom with bathtub and skylight
- Separate toilet
- Year built: 1997
- EER: 6 stars
- Single garage with extra parking
- Private front courtyard
- Secure rear courtyard
Cost breakdown
Body Corporate: $358.65 p.q
Rates: $497.95 p.q
Land Tax (only if rented): $619.94 p.q
Potential rental return: $500-$550 p.w
This information has been obtained from reliable sources however, we cannot guarantee its complete accuracy so we recommend that you also conduct your own enquiries to verify the details contained herein.
Read MoreSituated close to walking tracks, quality schools and the local shops, the cleverly designed floorplan offers a spacious open-plan living room that is overlooked by a well-designed kitchen. Both bedrooms are generous in size and are serviced by the main bathroom.
Adding value to this already impressive property are the low-maintenance outdoor spaces including the private front courtyard and the secure rear courtyard that is connected to the spacious laundry.
Completing this wonderful offering is the single garage and additional parking in front, a full-sized laundry with access to the rear and a split system to the living area providing comfort year-round.
Located within walking distance to the Platypus shops with the convenience of IGA, takeaway shop, café, a restaurant and a playground. Plus just a short distance to Ngunnawal Primary School, the local SPAR grocer and Casey Market Town featuring Supabarn, takeaway shops, cafes, and speciality stores. While Gungahlin Marketplace and the light rail station are only a short drive away.
Features:
- Living: 71.71m2
- Garage: 22m2
- Open plan living and meals area
- Split system to living area
- Kitchen with dedicated microwave cavity and breadbox
- Good size pantry
- Omega dishwasher
- Omega oven and electric cooktop
- Main bedroom with built-in robe
- Bathroom with bathtub and skylight
- Separate toilet
- Year built: 1997
- EER: 6 stars
- Single garage with extra parking
- Private front courtyard
- Secure rear courtyard
Cost breakdown
Body Corporate: $358.65 p.q
Rates: $497.95 p.q
Land Tax (only if rented): $619.94 p.q
Potential rental return: $500-$550 p.w
This information has been obtained from reliable sources however, we cannot guarantee its complete accuracy so we recommend that you also conduct your own enquiries to verify the details contained herein.
Location
29/54 Paul Coe Crescent
Ngunnawal ACT 2913
Details
2
1
2
EER: 6.0
Townhouse
$520,000
Building size: | 93.71 sqm (approx) |
Positioned in the neat and tidy 'Derwent Park' complex, this single-level two-bedroom home is perfect for downsizers, first-home buyers and keen investors.
Situated close to walking tracks, quality schools and the local shops, the cleverly designed floorplan offers a spacious open-plan living room that is overlooked by a well-designed kitchen. Both bedrooms are generous in size and are serviced by the main bathroom.
Adding value to this already impressive property are the low-maintenance outdoor spaces including the private front courtyard and the secure rear courtyard that is connected to the spacious laundry.
Completing this wonderful offering is the single garage and additional parking in front, a full-sized laundry with access to the rear and a split system to the living area providing comfort year-round.
Located within walking distance to the Platypus shops with the convenience of IGA, takeaway shop, café, a restaurant and a playground. Plus just a short distance to Ngunnawal Primary School, the local SPAR grocer and Casey Market Town featuring Supabarn, takeaway shops, cafes, and speciality stores. While Gungahlin Marketplace and the light rail station are only a short drive away.
Features:
- Living: 71.71m2
- Garage: 22m2
- Open plan living and meals area
- Split system to living area
- Kitchen with dedicated microwave cavity and breadbox
- Good size pantry
- Omega dishwasher
- Omega oven and electric cooktop
- Main bedroom with built-in robe
- Bathroom with bathtub and skylight
- Separate toilet
- Year built: 1997
- EER: 6 stars
- Single garage with extra parking
- Private front courtyard
- Secure rear courtyard
Cost breakdown
Body Corporate: $358.65 p.q
Rates: $497.95 p.q
Land Tax (only if rented): $619.94 p.q
Potential rental return: $500-$550 p.w
This information has been obtained from reliable sources however, we cannot guarantee its complete accuracy so we recommend that you also conduct your own enquiries to verify the details contained herein.
Read MoreSituated close to walking tracks, quality schools and the local shops, the cleverly designed floorplan offers a spacious open-plan living room that is overlooked by a well-designed kitchen. Both bedrooms are generous in size and are serviced by the main bathroom.
Adding value to this already impressive property are the low-maintenance outdoor spaces including the private front courtyard and the secure rear courtyard that is connected to the spacious laundry.
Completing this wonderful offering is the single garage and additional parking in front, a full-sized laundry with access to the rear and a split system to the living area providing comfort year-round.
Located within walking distance to the Platypus shops with the convenience of IGA, takeaway shop, café, a restaurant and a playground. Plus just a short distance to Ngunnawal Primary School, the local SPAR grocer and Casey Market Town featuring Supabarn, takeaway shops, cafes, and speciality stores. While Gungahlin Marketplace and the light rail station are only a short drive away.
Features:
- Living: 71.71m2
- Garage: 22m2
- Open plan living and meals area
- Split system to living area
- Kitchen with dedicated microwave cavity and breadbox
- Good size pantry
- Omega dishwasher
- Omega oven and electric cooktop
- Main bedroom with built-in robe
- Bathroom with bathtub and skylight
- Separate toilet
- Year built: 1997
- EER: 6 stars
- Single garage with extra parking
- Private front courtyard
- Secure rear courtyard
Cost breakdown
Body Corporate: $358.65 p.q
Rates: $497.95 p.q
Land Tax (only if rented): $619.94 p.q
Potential rental return: $500-$550 p.w
This information has been obtained from reliable sources however, we cannot guarantee its complete accuracy so we recommend that you also conduct your own enquiries to verify the details contained herein.
Inspect
Contact agent


