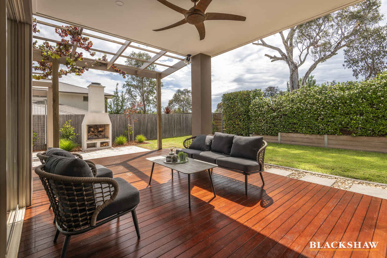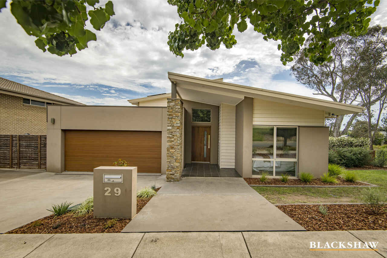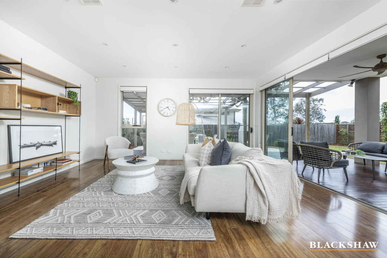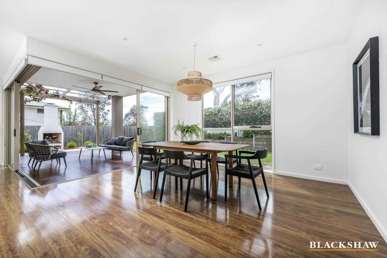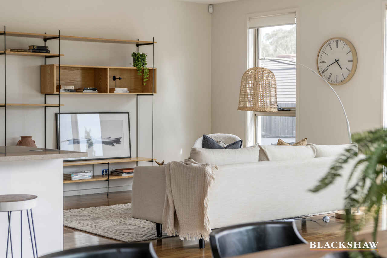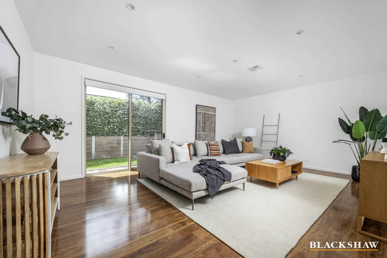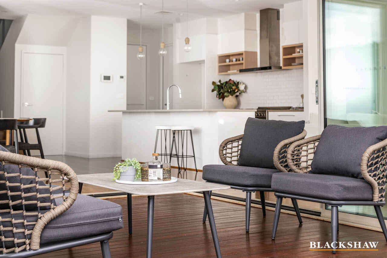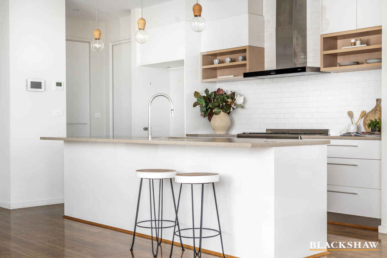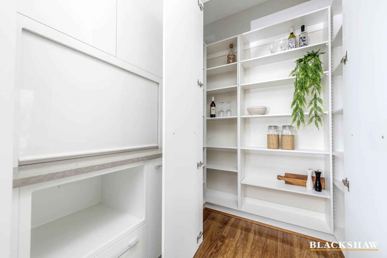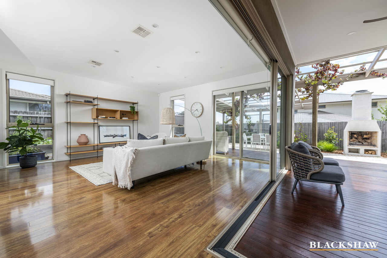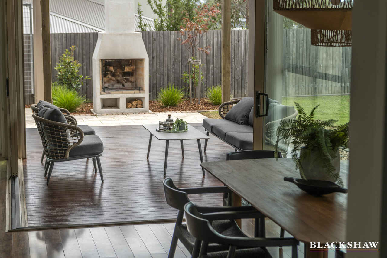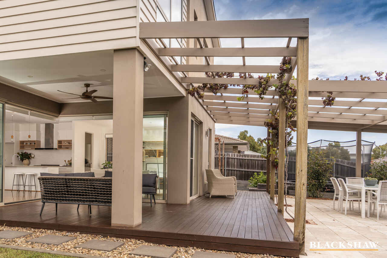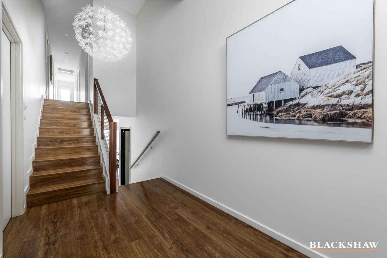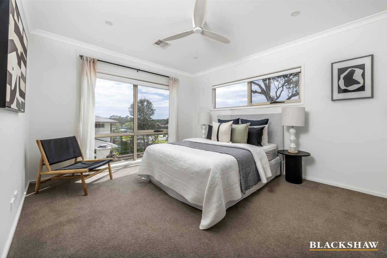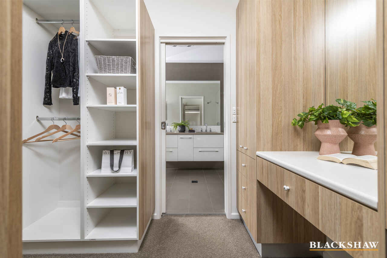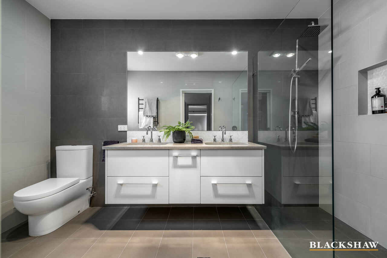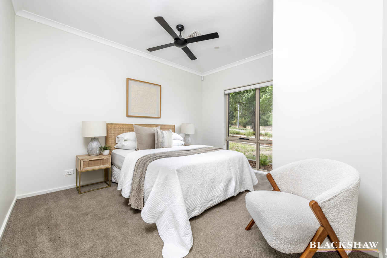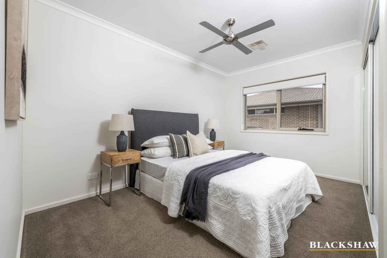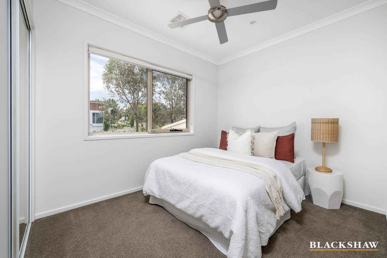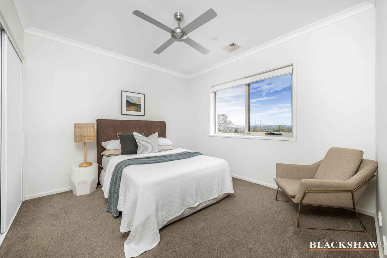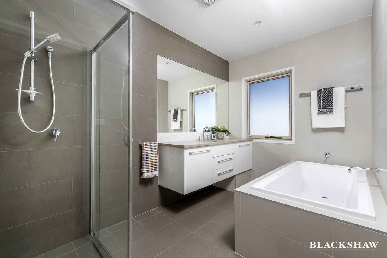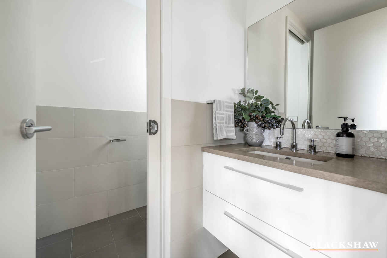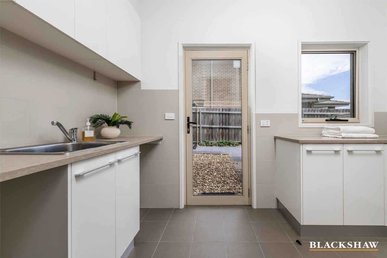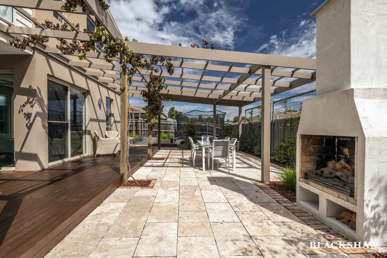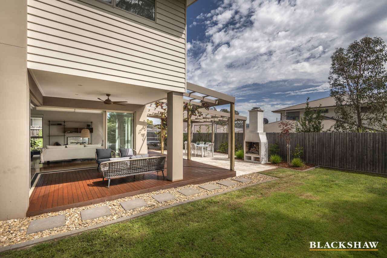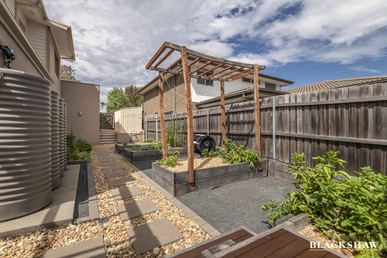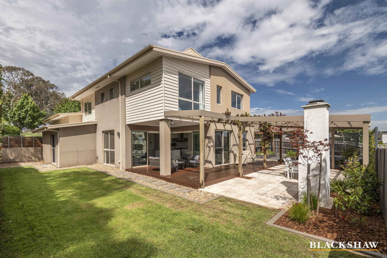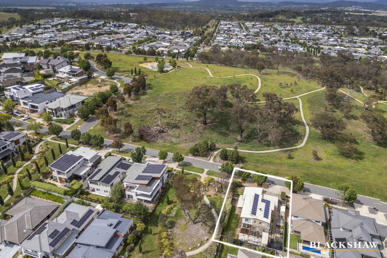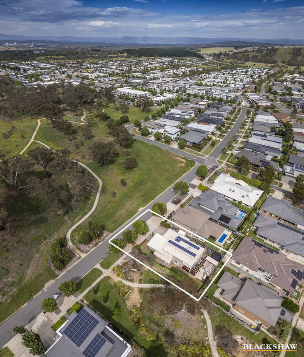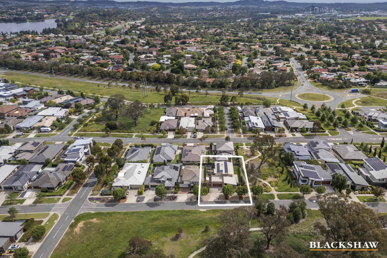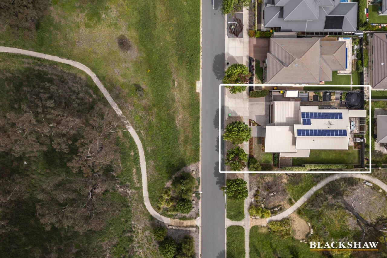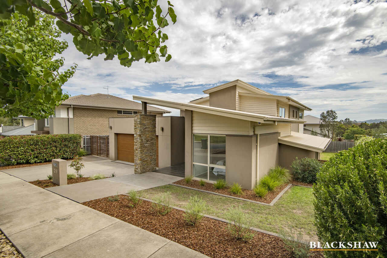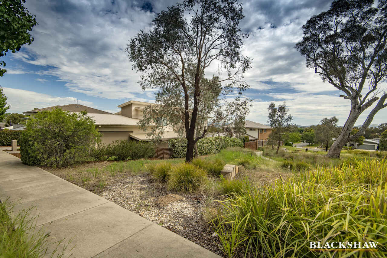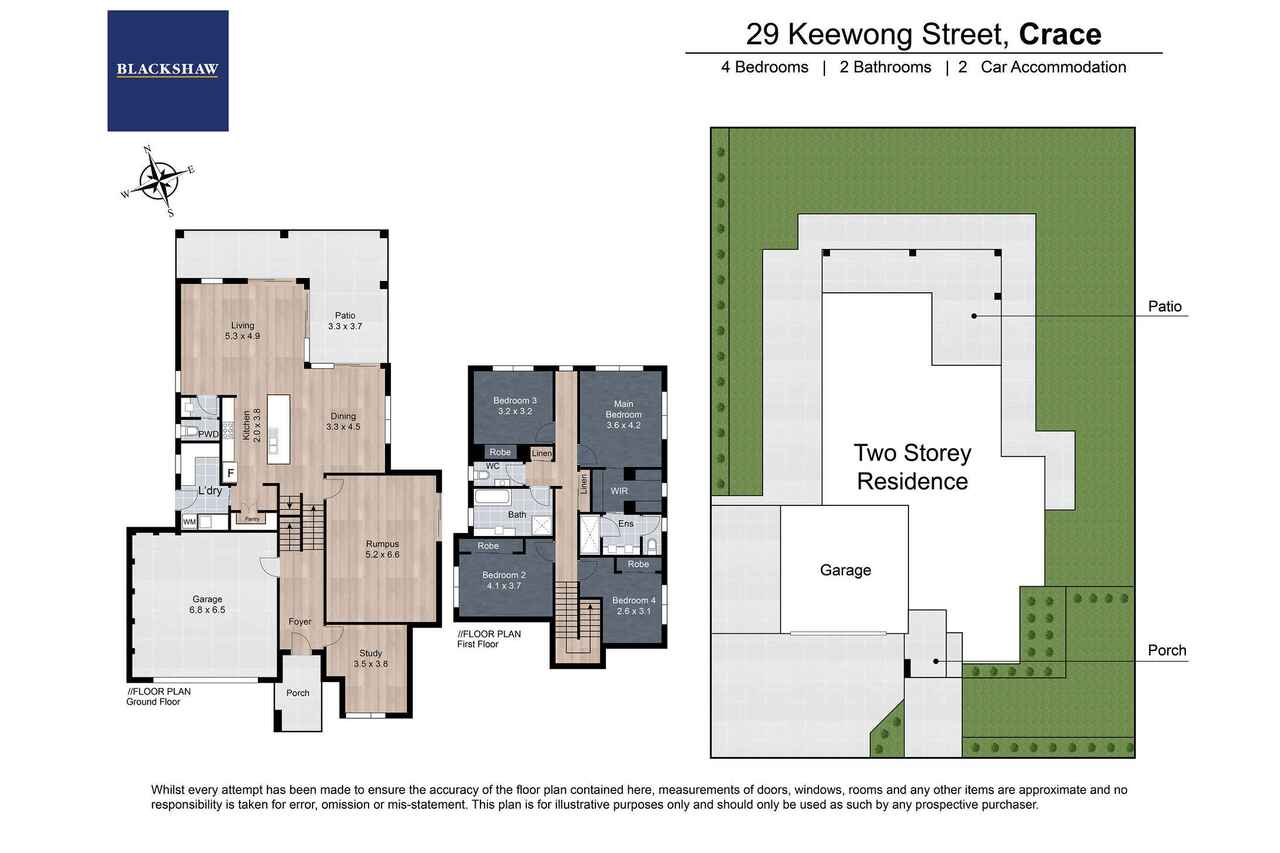Spacious elevated block opposite reserve
Sold
Location
29 Keewong Street
Crace ACT 2911
Details
5
3
2
EER: 5.5
House
Auction Saturday, 17 Feb 09:30 AM On site
Land area: | 640 sqm (approx) |
Building size: | 291.4 sqm (approx) |
Experience luxury living at 29 Keewong St, Crace. This stunning property boasts a large 640m2 block, modern amenities, spacious interiors, and a prime location siding parkland and opposite Crace Hilltop Reserve.
Offering four bedrooms, master with ensuite, walk-in robe and sweeping views towards One Tree Hill, three bathrooms, as well as a study/fifth bedroom downstairs. The open plan gourmet kitchen with a walk-in pantry overlooks the lounge and dining areas, plus a separate rumpus room all of which open onto the large alfresco entertaining area and north-facing level backyard, perfect all year round for growing and busy families.
Located close to walking and bike tracks, children's playground and Crace's shopping district with the convenience of cafes, restaurants and a supermarket. And with easy access to the Barton Highway, getting to Canberra City or Belconnen Town Centre is a breeze.
With uncompromising quality, this home has been thoughtfully designed and finished to the highest of standards and will be sure to generate significant interest so don't miss out on this truly exceptional opportunity.
Features
- Block: 640m2
- Living: 247m2
- Garage: 44.4m2
- 4 large bedrooms upstairs
- Study/5th bedroom downstairs
- Ensuite & walk-in robe to master
- Northerly views to One Tree Hill from master & bedroom 3
- Double-glazed window throughout
- Ducted gas heating and electric cooling split system
- Oversized double garage with internal access new new paint to floor
- Under stair storage, lined roof cavity attic and two linen cupboards
- Laundry chute from main bathroom to laundry
- Huge wrap-around alfresco entertaining area with hardwood decking
- Large & level private grassed area perfect for backyard cricket, footy & soccer
- Outdoor fireplace
- Veggie garden with irrigation
- Side gate access ideal for a trailer
- Garden shed
- 16kw solar panels
- Year built: 2013
Cost breakdown
Rates: $964.75 p.q
Land Tax (only if rented): $1,717 p.q
Potential rental return: $830-$850 p.w
This information has been obtained from reliable sources however, we cannot guarantee its complete accuracy so we recommend that you also conduct your own enquiries to verify the details contained herein.
Read MoreOffering four bedrooms, master with ensuite, walk-in robe and sweeping views towards One Tree Hill, three bathrooms, as well as a study/fifth bedroom downstairs. The open plan gourmet kitchen with a walk-in pantry overlooks the lounge and dining areas, plus a separate rumpus room all of which open onto the large alfresco entertaining area and north-facing level backyard, perfect all year round for growing and busy families.
Located close to walking and bike tracks, children's playground and Crace's shopping district with the convenience of cafes, restaurants and a supermarket. And with easy access to the Barton Highway, getting to Canberra City or Belconnen Town Centre is a breeze.
With uncompromising quality, this home has been thoughtfully designed and finished to the highest of standards and will be sure to generate significant interest so don't miss out on this truly exceptional opportunity.
Features
- Block: 640m2
- Living: 247m2
- Garage: 44.4m2
- 4 large bedrooms upstairs
- Study/5th bedroom downstairs
- Ensuite & walk-in robe to master
- Northerly views to One Tree Hill from master & bedroom 3
- Double-glazed window throughout
- Ducted gas heating and electric cooling split system
- Oversized double garage with internal access new new paint to floor
- Under stair storage, lined roof cavity attic and two linen cupboards
- Laundry chute from main bathroom to laundry
- Huge wrap-around alfresco entertaining area with hardwood decking
- Large & level private grassed area perfect for backyard cricket, footy & soccer
- Outdoor fireplace
- Veggie garden with irrigation
- Side gate access ideal for a trailer
- Garden shed
- 16kw solar panels
- Year built: 2013
Cost breakdown
Rates: $964.75 p.q
Land Tax (only if rented): $1,717 p.q
Potential rental return: $830-$850 p.w
This information has been obtained from reliable sources however, we cannot guarantee its complete accuracy so we recommend that you also conduct your own enquiries to verify the details contained herein.
Inspect
Contact agent
Listing agents
Experience luxury living at 29 Keewong St, Crace. This stunning property boasts a large 640m2 block, modern amenities, spacious interiors, and a prime location siding parkland and opposite Crace Hilltop Reserve.
Offering four bedrooms, master with ensuite, walk-in robe and sweeping views towards One Tree Hill, three bathrooms, as well as a study/fifth bedroom downstairs. The open plan gourmet kitchen with a walk-in pantry overlooks the lounge and dining areas, plus a separate rumpus room all of which open onto the large alfresco entertaining area and north-facing level backyard, perfect all year round for growing and busy families.
Located close to walking and bike tracks, children's playground and Crace's shopping district with the convenience of cafes, restaurants and a supermarket. And with easy access to the Barton Highway, getting to Canberra City or Belconnen Town Centre is a breeze.
With uncompromising quality, this home has been thoughtfully designed and finished to the highest of standards and will be sure to generate significant interest so don't miss out on this truly exceptional opportunity.
Features
- Block: 640m2
- Living: 247m2
- Garage: 44.4m2
- 4 large bedrooms upstairs
- Study/5th bedroom downstairs
- Ensuite & walk-in robe to master
- Northerly views to One Tree Hill from master & bedroom 3
- Double-glazed window throughout
- Ducted gas heating and electric cooling split system
- Oversized double garage with internal access new new paint to floor
- Under stair storage, lined roof cavity attic and two linen cupboards
- Laundry chute from main bathroom to laundry
- Huge wrap-around alfresco entertaining area with hardwood decking
- Large & level private grassed area perfect for backyard cricket, footy & soccer
- Outdoor fireplace
- Veggie garden with irrigation
- Side gate access ideal for a trailer
- Garden shed
- 16kw solar panels
- Year built: 2013
Cost breakdown
Rates: $964.75 p.q
Land Tax (only if rented): $1,717 p.q
Potential rental return: $830-$850 p.w
This information has been obtained from reliable sources however, we cannot guarantee its complete accuracy so we recommend that you also conduct your own enquiries to verify the details contained herein.
Read MoreOffering four bedrooms, master with ensuite, walk-in robe and sweeping views towards One Tree Hill, three bathrooms, as well as a study/fifth bedroom downstairs. The open plan gourmet kitchen with a walk-in pantry overlooks the lounge and dining areas, plus a separate rumpus room all of which open onto the large alfresco entertaining area and north-facing level backyard, perfect all year round for growing and busy families.
Located close to walking and bike tracks, children's playground and Crace's shopping district with the convenience of cafes, restaurants and a supermarket. And with easy access to the Barton Highway, getting to Canberra City or Belconnen Town Centre is a breeze.
With uncompromising quality, this home has been thoughtfully designed and finished to the highest of standards and will be sure to generate significant interest so don't miss out on this truly exceptional opportunity.
Features
- Block: 640m2
- Living: 247m2
- Garage: 44.4m2
- 4 large bedrooms upstairs
- Study/5th bedroom downstairs
- Ensuite & walk-in robe to master
- Northerly views to One Tree Hill from master & bedroom 3
- Double-glazed window throughout
- Ducted gas heating and electric cooling split system
- Oversized double garage with internal access new new paint to floor
- Under stair storage, lined roof cavity attic and two linen cupboards
- Laundry chute from main bathroom to laundry
- Huge wrap-around alfresco entertaining area with hardwood decking
- Large & level private grassed area perfect for backyard cricket, footy & soccer
- Outdoor fireplace
- Veggie garden with irrigation
- Side gate access ideal for a trailer
- Garden shed
- 16kw solar panels
- Year built: 2013
Cost breakdown
Rates: $964.75 p.q
Land Tax (only if rented): $1,717 p.q
Potential rental return: $830-$850 p.w
This information has been obtained from reliable sources however, we cannot guarantee its complete accuracy so we recommend that you also conduct your own enquiries to verify the details contained herein.
Location
29 Keewong Street
Crace ACT 2911
Details
5
3
2
EER: 5.5
House
Auction Saturday, 17 Feb 09:30 AM On site
Land area: | 640 sqm (approx) |
Building size: | 291.4 sqm (approx) |
Experience luxury living at 29 Keewong St, Crace. This stunning property boasts a large 640m2 block, modern amenities, spacious interiors, and a prime location siding parkland and opposite Crace Hilltop Reserve.
Offering four bedrooms, master with ensuite, walk-in robe and sweeping views towards One Tree Hill, three bathrooms, as well as a study/fifth bedroom downstairs. The open plan gourmet kitchen with a walk-in pantry overlooks the lounge and dining areas, plus a separate rumpus room all of which open onto the large alfresco entertaining area and north-facing level backyard, perfect all year round for growing and busy families.
Located close to walking and bike tracks, children's playground and Crace's shopping district with the convenience of cafes, restaurants and a supermarket. And with easy access to the Barton Highway, getting to Canberra City or Belconnen Town Centre is a breeze.
With uncompromising quality, this home has been thoughtfully designed and finished to the highest of standards and will be sure to generate significant interest so don't miss out on this truly exceptional opportunity.
Features
- Block: 640m2
- Living: 247m2
- Garage: 44.4m2
- 4 large bedrooms upstairs
- Study/5th bedroom downstairs
- Ensuite & walk-in robe to master
- Northerly views to One Tree Hill from master & bedroom 3
- Double-glazed window throughout
- Ducted gas heating and electric cooling split system
- Oversized double garage with internal access new new paint to floor
- Under stair storage, lined roof cavity attic and two linen cupboards
- Laundry chute from main bathroom to laundry
- Huge wrap-around alfresco entertaining area with hardwood decking
- Large & level private grassed area perfect for backyard cricket, footy & soccer
- Outdoor fireplace
- Veggie garden with irrigation
- Side gate access ideal for a trailer
- Garden shed
- 16kw solar panels
- Year built: 2013
Cost breakdown
Rates: $964.75 p.q
Land Tax (only if rented): $1,717 p.q
Potential rental return: $830-$850 p.w
This information has been obtained from reliable sources however, we cannot guarantee its complete accuracy so we recommend that you also conduct your own enquiries to verify the details contained herein.
Read MoreOffering four bedrooms, master with ensuite, walk-in robe and sweeping views towards One Tree Hill, three bathrooms, as well as a study/fifth bedroom downstairs. The open plan gourmet kitchen with a walk-in pantry overlooks the lounge and dining areas, plus a separate rumpus room all of which open onto the large alfresco entertaining area and north-facing level backyard, perfect all year round for growing and busy families.
Located close to walking and bike tracks, children's playground and Crace's shopping district with the convenience of cafes, restaurants and a supermarket. And with easy access to the Barton Highway, getting to Canberra City or Belconnen Town Centre is a breeze.
With uncompromising quality, this home has been thoughtfully designed and finished to the highest of standards and will be sure to generate significant interest so don't miss out on this truly exceptional opportunity.
Features
- Block: 640m2
- Living: 247m2
- Garage: 44.4m2
- 4 large bedrooms upstairs
- Study/5th bedroom downstairs
- Ensuite & walk-in robe to master
- Northerly views to One Tree Hill from master & bedroom 3
- Double-glazed window throughout
- Ducted gas heating and electric cooling split system
- Oversized double garage with internal access new new paint to floor
- Under stair storage, lined roof cavity attic and two linen cupboards
- Laundry chute from main bathroom to laundry
- Huge wrap-around alfresco entertaining area with hardwood decking
- Large & level private grassed area perfect for backyard cricket, footy & soccer
- Outdoor fireplace
- Veggie garden with irrigation
- Side gate access ideal for a trailer
- Garden shed
- 16kw solar panels
- Year built: 2013
Cost breakdown
Rates: $964.75 p.q
Land Tax (only if rented): $1,717 p.q
Potential rental return: $830-$850 p.w
This information has been obtained from reliable sources however, we cannot guarantee its complete accuracy so we recommend that you also conduct your own enquiries to verify the details contained herein.
Inspect
Contact agent


