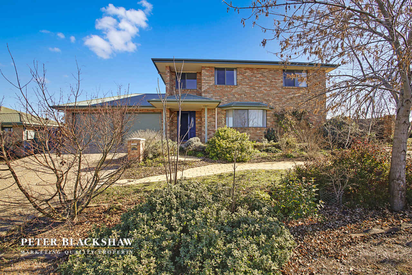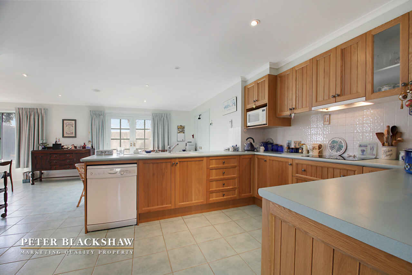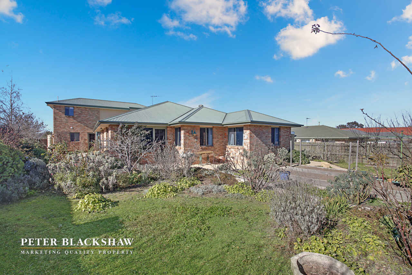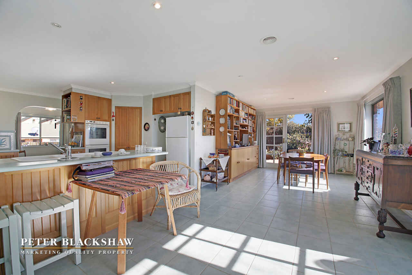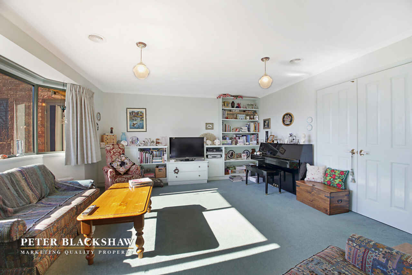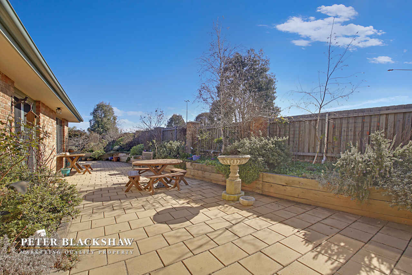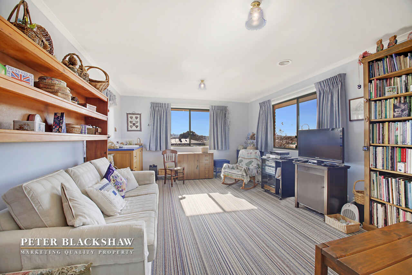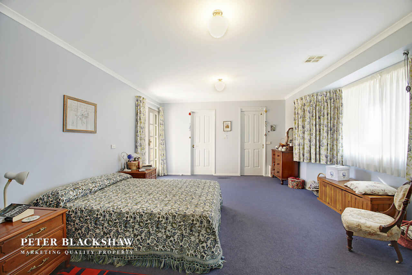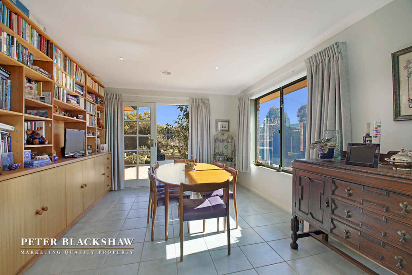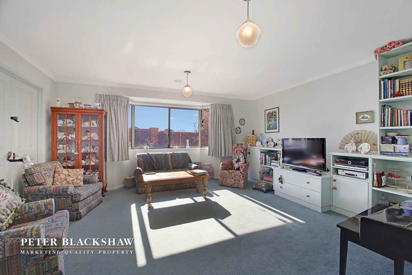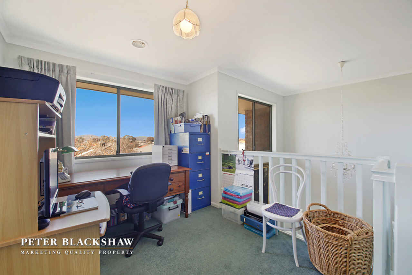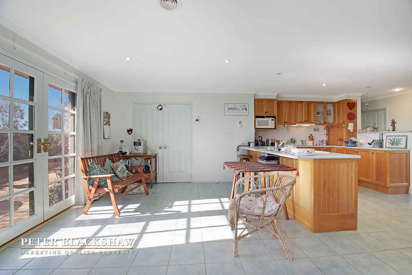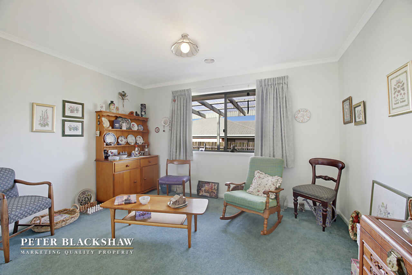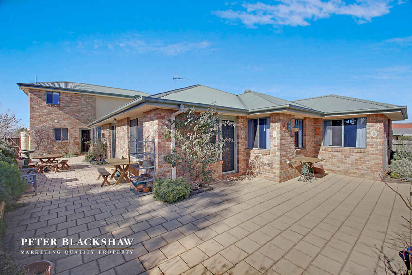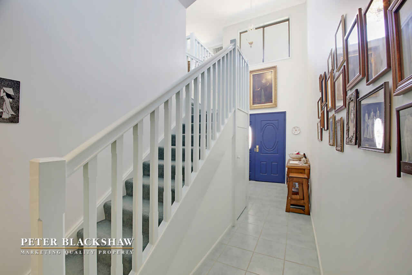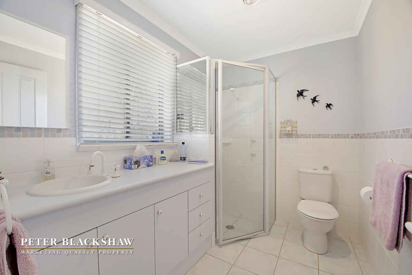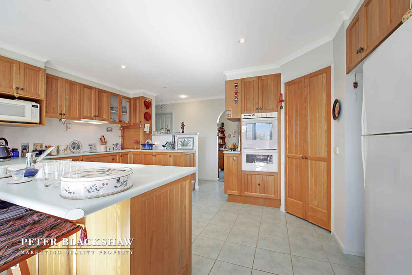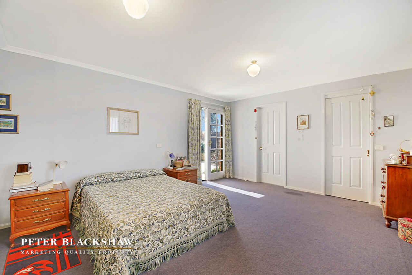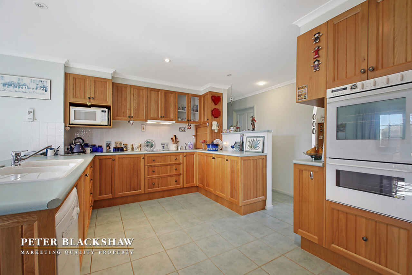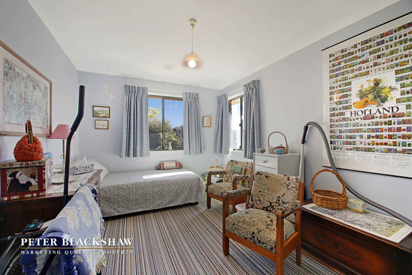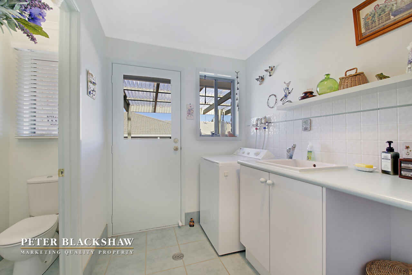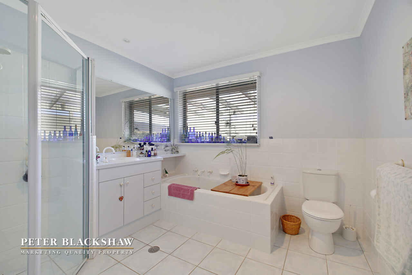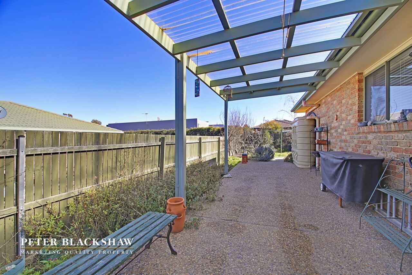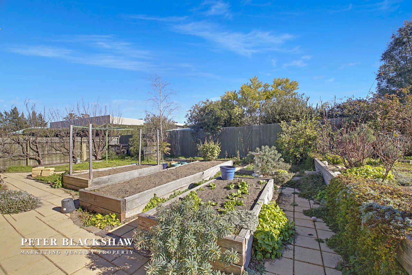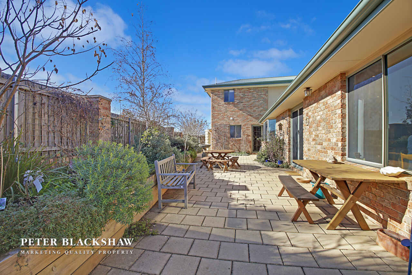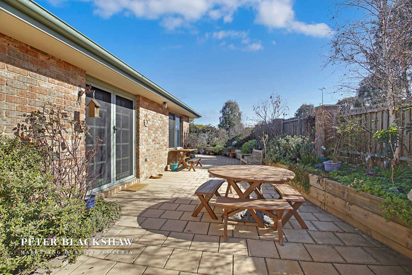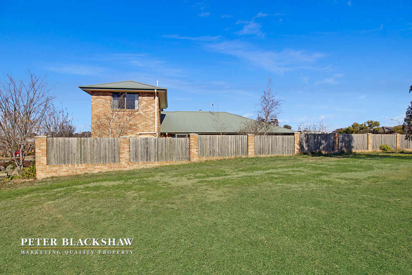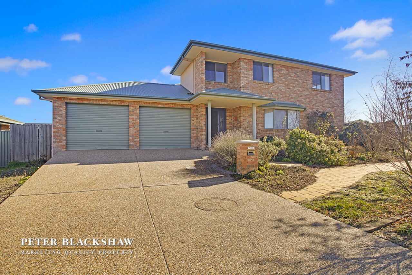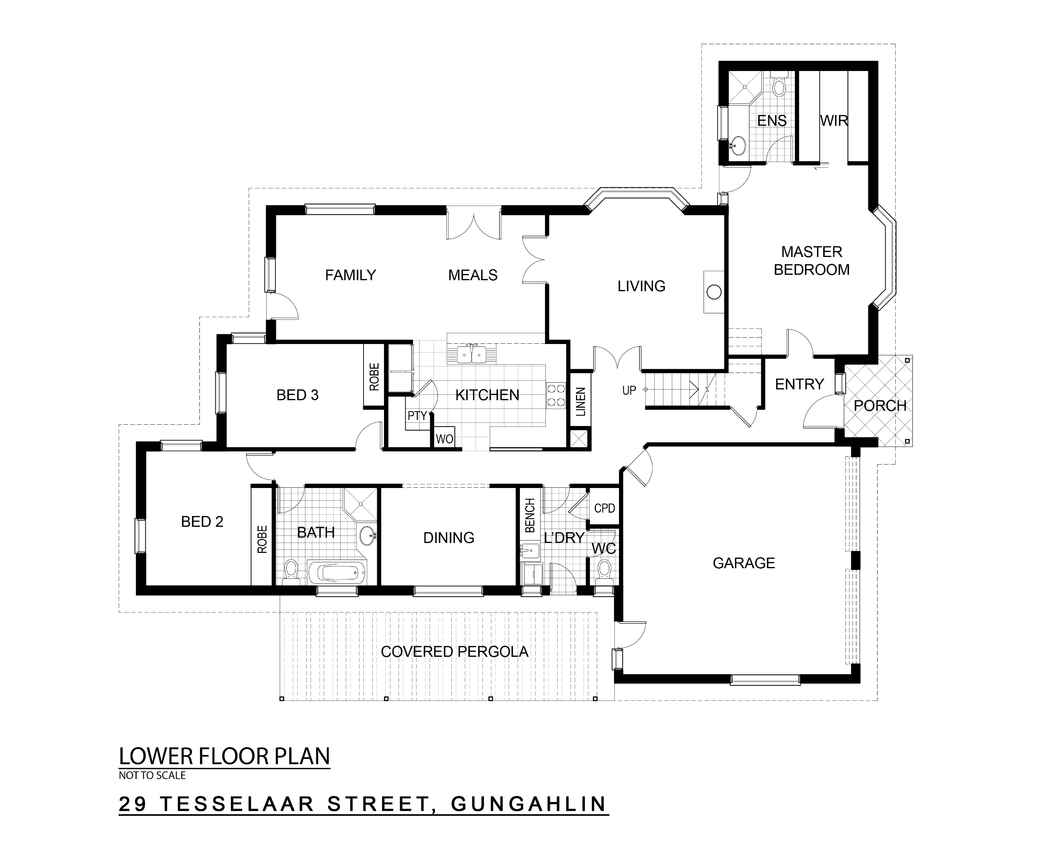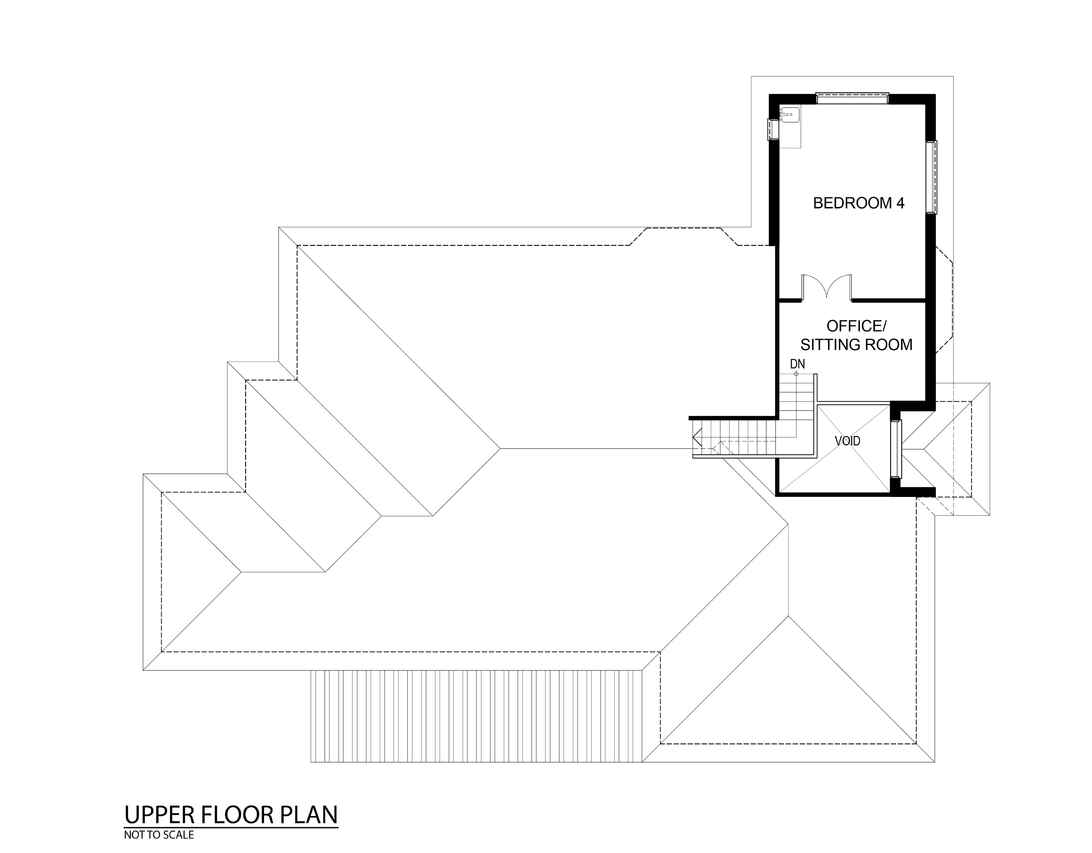Large executive home on a 756m2 block
Sold
Location
29 Tesselaar Street
Gungahlin ACT 2912
Details
4
2
2
EER: 4.5
House
Offers over $699,950
Land area: | 756 sqm (approx) |
Building size: | 235 sqm (approx) |
In a prime setting siding parkland and surrounded by skillfully landscaped gardens is this distinctive home proudly positioned in one of Gungahlin's premium locations. Showcasing a 2 storey design with over 25 squares of internal living, this outstanding residence offers the ultimate in family living.
Gracious and elegant with features such as a grand entry hall with staircase, 3 separate living areas, a superbly detailed European oak timber kitchen, segregated bedrooms and a large private backyard. This is a prime offering.
- Land value (UV) $352,000
- Large European oak kitchen with walk-in pantry
- Segregated bedrooms with over-sized master (5.4m x 4m) with walk-in robe and ensuite
- 3 separate living areas
- An abundance of storage cupboards throughout the home
- Heavy pelmet curtains
- Colourbond roofing
- Ducted heating
- Sizeable outside paved entertaining areas
- Water tanks
- Gas instantaneous hot water
- Office or sitting room upstairs
- Lovely gardens
- 235m2 internal living + 46m2 double garaging
An incredible opportunity for the discerning buyer.
Read MoreGracious and elegant with features such as a grand entry hall with staircase, 3 separate living areas, a superbly detailed European oak timber kitchen, segregated bedrooms and a large private backyard. This is a prime offering.
- Land value (UV) $352,000
- Large European oak kitchen with walk-in pantry
- Segregated bedrooms with over-sized master (5.4m x 4m) with walk-in robe and ensuite
- 3 separate living areas
- An abundance of storage cupboards throughout the home
- Heavy pelmet curtains
- Colourbond roofing
- Ducted heating
- Sizeable outside paved entertaining areas
- Water tanks
- Gas instantaneous hot water
- Office or sitting room upstairs
- Lovely gardens
- 235m2 internal living + 46m2 double garaging
An incredible opportunity for the discerning buyer.
Inspect
Contact agent
Listing agents
In a prime setting siding parkland and surrounded by skillfully landscaped gardens is this distinctive home proudly positioned in one of Gungahlin's premium locations. Showcasing a 2 storey design with over 25 squares of internal living, this outstanding residence offers the ultimate in family living.
Gracious and elegant with features such as a grand entry hall with staircase, 3 separate living areas, a superbly detailed European oak timber kitchen, segregated bedrooms and a large private backyard. This is a prime offering.
- Land value (UV) $352,000
- Large European oak kitchen with walk-in pantry
- Segregated bedrooms with over-sized master (5.4m x 4m) with walk-in robe and ensuite
- 3 separate living areas
- An abundance of storage cupboards throughout the home
- Heavy pelmet curtains
- Colourbond roofing
- Ducted heating
- Sizeable outside paved entertaining areas
- Water tanks
- Gas instantaneous hot water
- Office or sitting room upstairs
- Lovely gardens
- 235m2 internal living + 46m2 double garaging
An incredible opportunity for the discerning buyer.
Read MoreGracious and elegant with features such as a grand entry hall with staircase, 3 separate living areas, a superbly detailed European oak timber kitchen, segregated bedrooms and a large private backyard. This is a prime offering.
- Land value (UV) $352,000
- Large European oak kitchen with walk-in pantry
- Segregated bedrooms with over-sized master (5.4m x 4m) with walk-in robe and ensuite
- 3 separate living areas
- An abundance of storage cupboards throughout the home
- Heavy pelmet curtains
- Colourbond roofing
- Ducted heating
- Sizeable outside paved entertaining areas
- Water tanks
- Gas instantaneous hot water
- Office or sitting room upstairs
- Lovely gardens
- 235m2 internal living + 46m2 double garaging
An incredible opportunity for the discerning buyer.
Location
29 Tesselaar Street
Gungahlin ACT 2912
Details
4
2
2
EER: 4.5
House
Offers over $699,950
Land area: | 756 sqm (approx) |
Building size: | 235 sqm (approx) |
In a prime setting siding parkland and surrounded by skillfully landscaped gardens is this distinctive home proudly positioned in one of Gungahlin's premium locations. Showcasing a 2 storey design with over 25 squares of internal living, this outstanding residence offers the ultimate in family living.
Gracious and elegant with features such as a grand entry hall with staircase, 3 separate living areas, a superbly detailed European oak timber kitchen, segregated bedrooms and a large private backyard. This is a prime offering.
- Land value (UV) $352,000
- Large European oak kitchen with walk-in pantry
- Segregated bedrooms with over-sized master (5.4m x 4m) with walk-in robe and ensuite
- 3 separate living areas
- An abundance of storage cupboards throughout the home
- Heavy pelmet curtains
- Colourbond roofing
- Ducted heating
- Sizeable outside paved entertaining areas
- Water tanks
- Gas instantaneous hot water
- Office or sitting room upstairs
- Lovely gardens
- 235m2 internal living + 46m2 double garaging
An incredible opportunity for the discerning buyer.
Read MoreGracious and elegant with features such as a grand entry hall with staircase, 3 separate living areas, a superbly detailed European oak timber kitchen, segregated bedrooms and a large private backyard. This is a prime offering.
- Land value (UV) $352,000
- Large European oak kitchen with walk-in pantry
- Segregated bedrooms with over-sized master (5.4m x 4m) with walk-in robe and ensuite
- 3 separate living areas
- An abundance of storage cupboards throughout the home
- Heavy pelmet curtains
- Colourbond roofing
- Ducted heating
- Sizeable outside paved entertaining areas
- Water tanks
- Gas instantaneous hot water
- Office or sitting room upstairs
- Lovely gardens
- 235m2 internal living + 46m2 double garaging
An incredible opportunity for the discerning buyer.
Inspect
Contact agent


