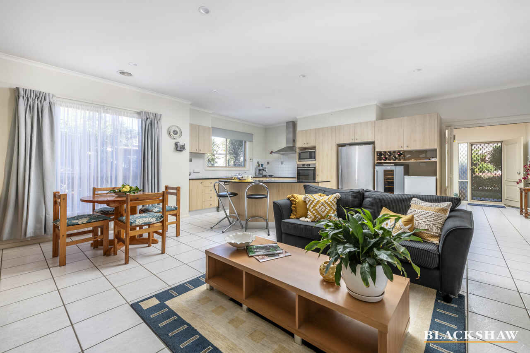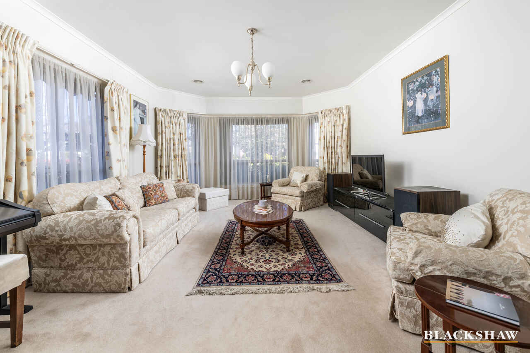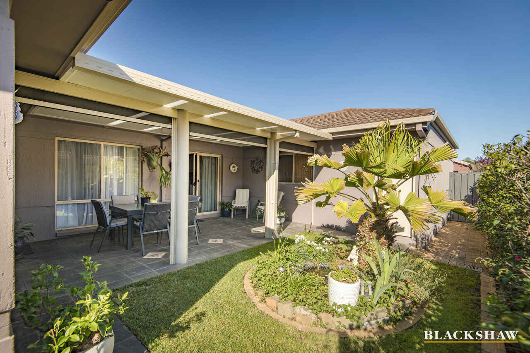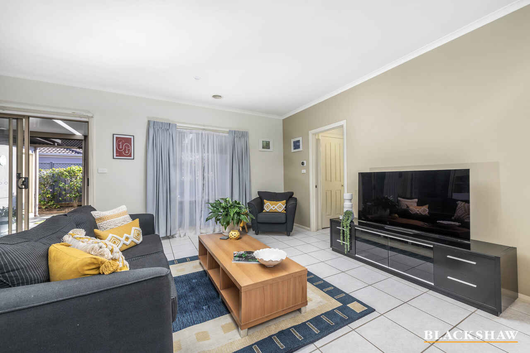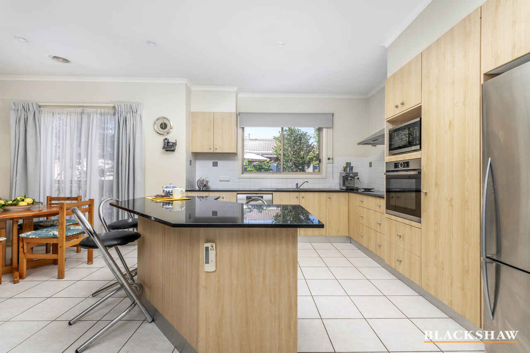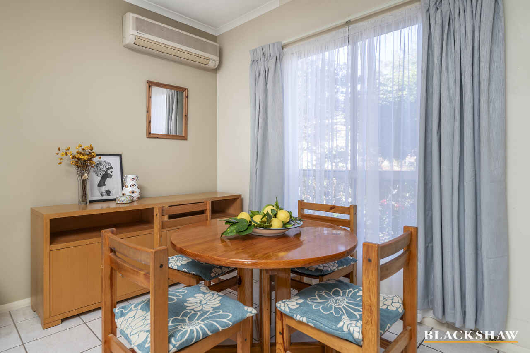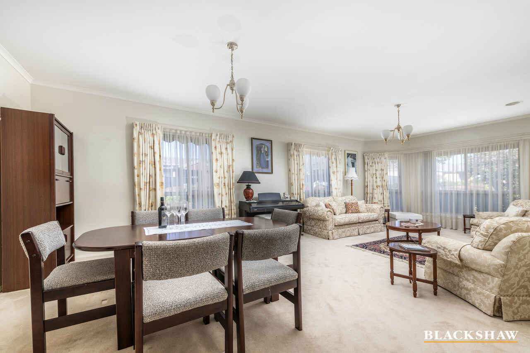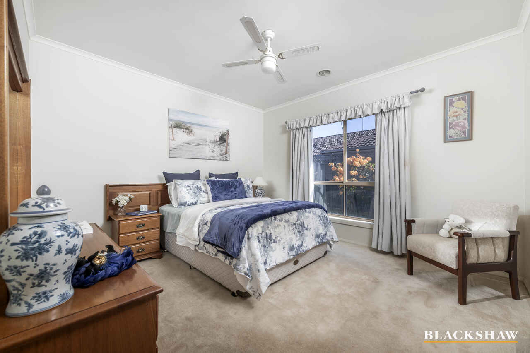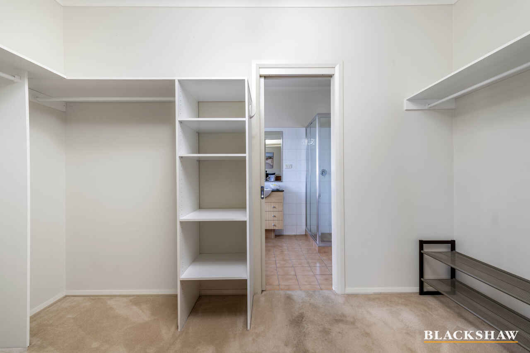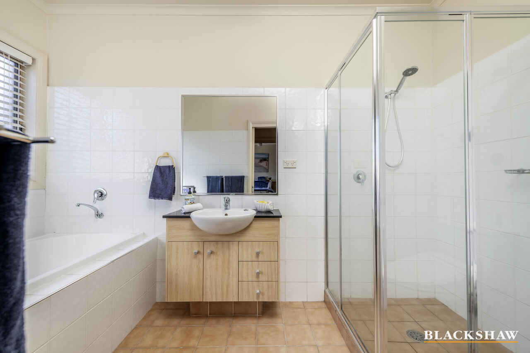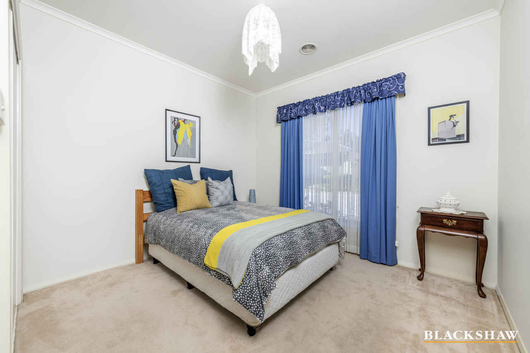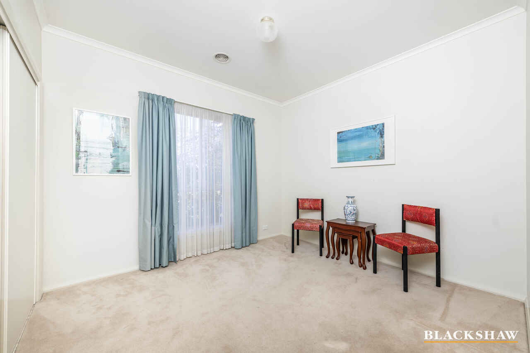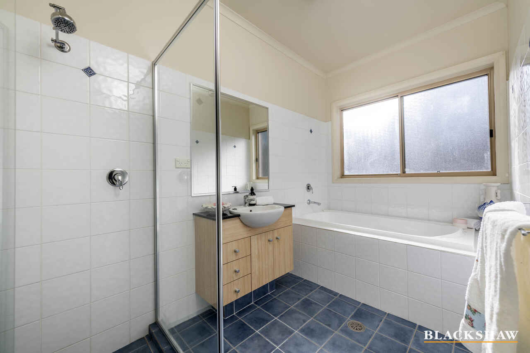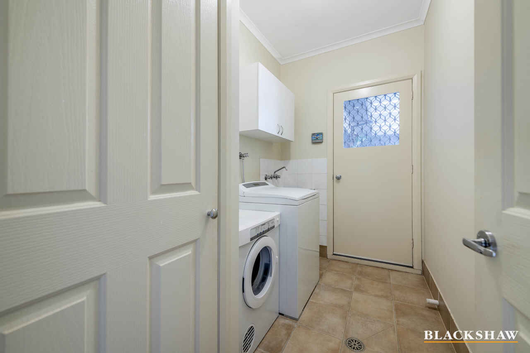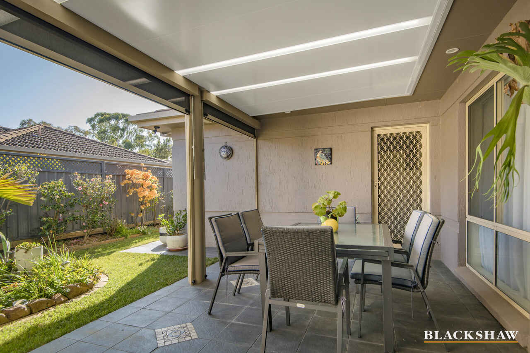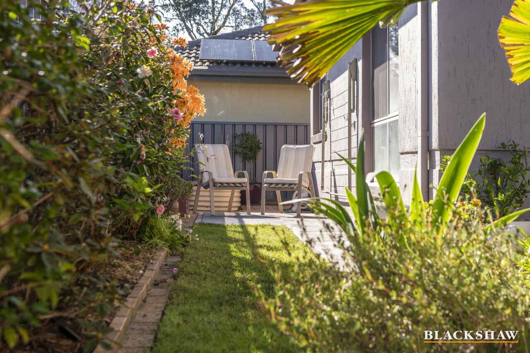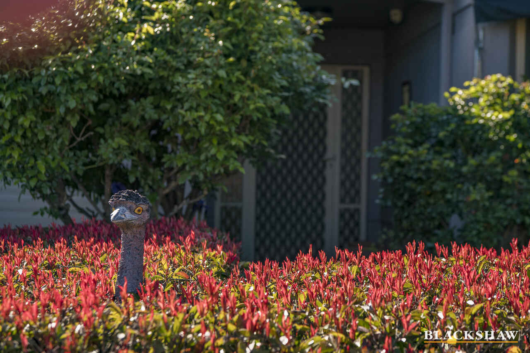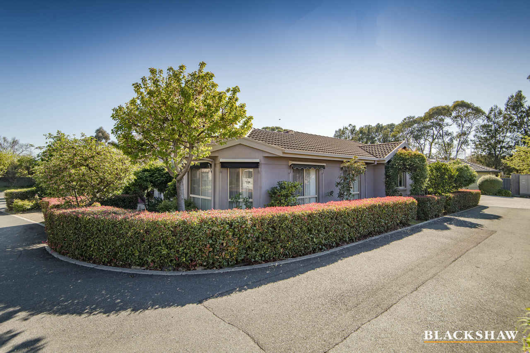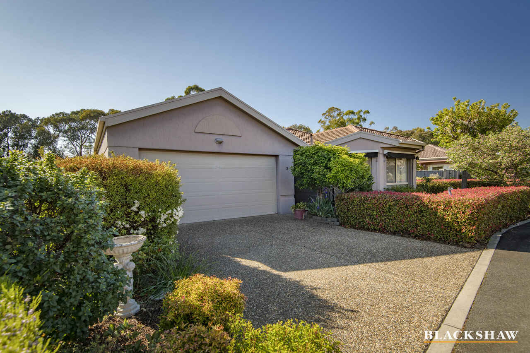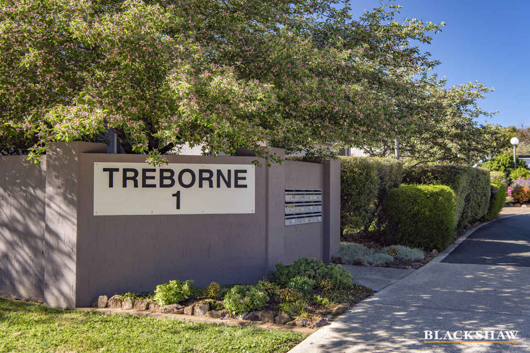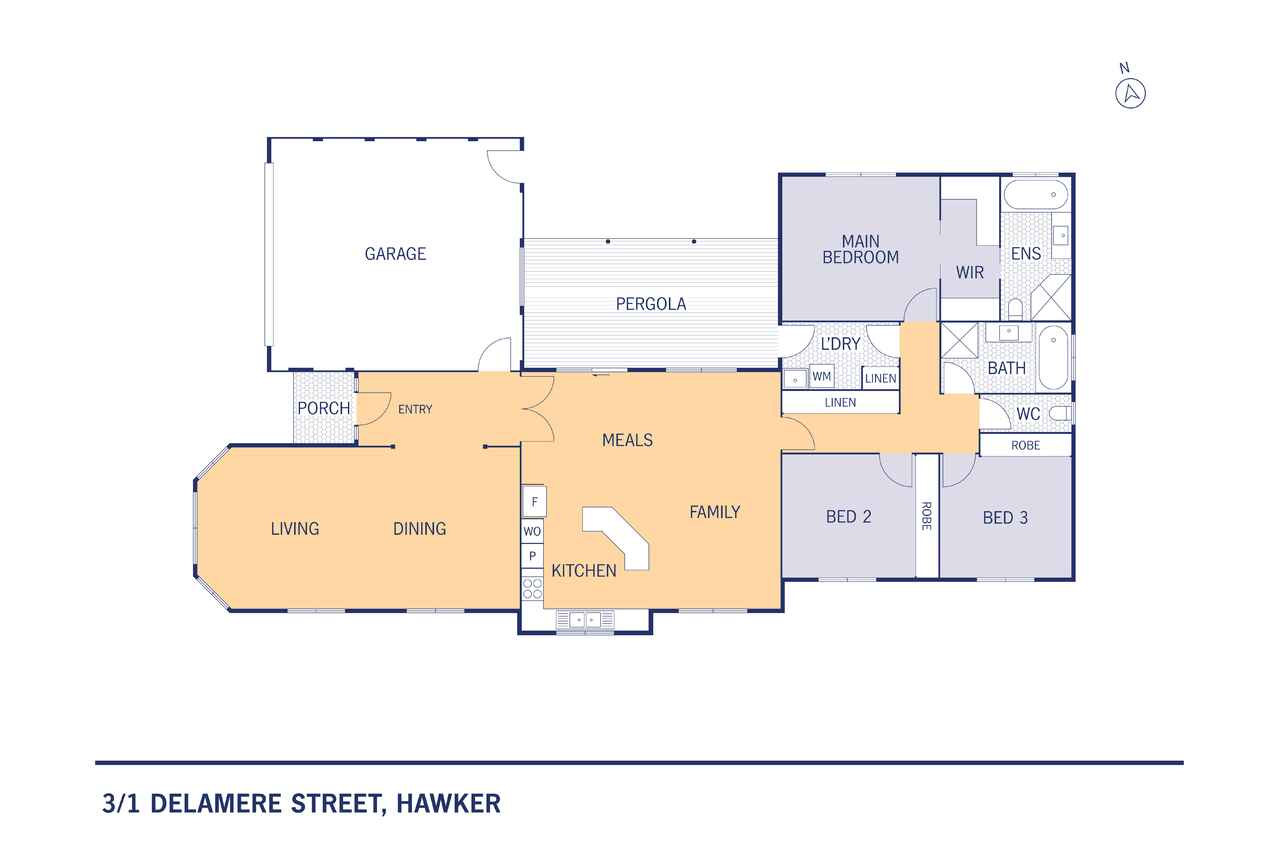Freestanding home in a friendly complex
Sold
Location
3/1 Delamere Street
Hawker ACT 2614
Details
3
2
2
EER: 5.0
Townhouse
Auction Saturday, 9 Nov 10:00 AM On site
Land area: | 422 sqm (approx) |
Building size: | 179.62 sqm (approx) |
Situated in the highly sought-after "Treborne", this single level freestanding townhouse in blue-ribbon Hawker offers an impressive 180m2 of living.
High ceilings and generous living spaces allow natural light to effortlessly flow throughout this functional home. The ideally designed floor plan is sure to captivate those looking for segregated living areas, including the spacious formal lounge/dining room and open-plan family, meals and kitchen area.
The well-equipped kitchen is enhanced with quality stainless steel appliances, plus plenty of bench and storage space.
All bedrooms are spacious with each containing built-in robes. The main bedroom has a walk-through robe leading to an ensuite with a spa bath and shower. The main bathroom plus a separate toilet services the remaining bedrooms.
Completing this ideal home is the double garage with internal access, a family-sized laundry with access to the rear yard, ducted gas heating and a reverse-cycle air conditioning unit to the family room.
Just moments to Hawker's playing fields, this free-standing home is only a short distance to local schools, catering for all age groups. Nearby is Hawker's shopping district with the convenience of Woolworths, cafes, butcher and pharmacy, while only a short drive away from Jamison Plaza and Westfield Belconnen.
Relax in year-round comfort in the covered courtyard area complete with shade blinds. Easy-care landscaped gardens are perfect for downsizers.
Area:
Residence: 179.62m2
Garage: 41.98m2
Total: 221.60m2
Cost breakdown:
Body Corporate: $947 p.q
Rates: $817.23 p.q
Potential rental return: $640 - 660 p.w
This information has been obtained from reliable sources however, we cannot guarantee its complete accuracy, so we recommend that you also conduct your own enquiries to verify the details contained herein.
Read MoreHigh ceilings and generous living spaces allow natural light to effortlessly flow throughout this functional home. The ideally designed floor plan is sure to captivate those looking for segregated living areas, including the spacious formal lounge/dining room and open-plan family, meals and kitchen area.
The well-equipped kitchen is enhanced with quality stainless steel appliances, plus plenty of bench and storage space.
All bedrooms are spacious with each containing built-in robes. The main bedroom has a walk-through robe leading to an ensuite with a spa bath and shower. The main bathroom plus a separate toilet services the remaining bedrooms.
Completing this ideal home is the double garage with internal access, a family-sized laundry with access to the rear yard, ducted gas heating and a reverse-cycle air conditioning unit to the family room.
Just moments to Hawker's playing fields, this free-standing home is only a short distance to local schools, catering for all age groups. Nearby is Hawker's shopping district with the convenience of Woolworths, cafes, butcher and pharmacy, while only a short drive away from Jamison Plaza and Westfield Belconnen.
Relax in year-round comfort in the covered courtyard area complete with shade blinds. Easy-care landscaped gardens are perfect for downsizers.
Area:
Residence: 179.62m2
Garage: 41.98m2
Total: 221.60m2
Cost breakdown:
Body Corporate: $947 p.q
Rates: $817.23 p.q
Potential rental return: $640 - 660 p.w
This information has been obtained from reliable sources however, we cannot guarantee its complete accuracy, so we recommend that you also conduct your own enquiries to verify the details contained herein.
Inspect
Contact agent
Listing agent
Situated in the highly sought-after "Treborne", this single level freestanding townhouse in blue-ribbon Hawker offers an impressive 180m2 of living.
High ceilings and generous living spaces allow natural light to effortlessly flow throughout this functional home. The ideally designed floor plan is sure to captivate those looking for segregated living areas, including the spacious formal lounge/dining room and open-plan family, meals and kitchen area.
The well-equipped kitchen is enhanced with quality stainless steel appliances, plus plenty of bench and storage space.
All bedrooms are spacious with each containing built-in robes. The main bedroom has a walk-through robe leading to an ensuite with a spa bath and shower. The main bathroom plus a separate toilet services the remaining bedrooms.
Completing this ideal home is the double garage with internal access, a family-sized laundry with access to the rear yard, ducted gas heating and a reverse-cycle air conditioning unit to the family room.
Just moments to Hawker's playing fields, this free-standing home is only a short distance to local schools, catering for all age groups. Nearby is Hawker's shopping district with the convenience of Woolworths, cafes, butcher and pharmacy, while only a short drive away from Jamison Plaza and Westfield Belconnen.
Relax in year-round comfort in the covered courtyard area complete with shade blinds. Easy-care landscaped gardens are perfect for downsizers.
Area:
Residence: 179.62m2
Garage: 41.98m2
Total: 221.60m2
Cost breakdown:
Body Corporate: $947 p.q
Rates: $817.23 p.q
Potential rental return: $640 - 660 p.w
This information has been obtained from reliable sources however, we cannot guarantee its complete accuracy, so we recommend that you also conduct your own enquiries to verify the details contained herein.
Read MoreHigh ceilings and generous living spaces allow natural light to effortlessly flow throughout this functional home. The ideally designed floor plan is sure to captivate those looking for segregated living areas, including the spacious formal lounge/dining room and open-plan family, meals and kitchen area.
The well-equipped kitchen is enhanced with quality stainless steel appliances, plus plenty of bench and storage space.
All bedrooms are spacious with each containing built-in robes. The main bedroom has a walk-through robe leading to an ensuite with a spa bath and shower. The main bathroom plus a separate toilet services the remaining bedrooms.
Completing this ideal home is the double garage with internal access, a family-sized laundry with access to the rear yard, ducted gas heating and a reverse-cycle air conditioning unit to the family room.
Just moments to Hawker's playing fields, this free-standing home is only a short distance to local schools, catering for all age groups. Nearby is Hawker's shopping district with the convenience of Woolworths, cafes, butcher and pharmacy, while only a short drive away from Jamison Plaza and Westfield Belconnen.
Relax in year-round comfort in the covered courtyard area complete with shade blinds. Easy-care landscaped gardens are perfect for downsizers.
Area:
Residence: 179.62m2
Garage: 41.98m2
Total: 221.60m2
Cost breakdown:
Body Corporate: $947 p.q
Rates: $817.23 p.q
Potential rental return: $640 - 660 p.w
This information has been obtained from reliable sources however, we cannot guarantee its complete accuracy, so we recommend that you also conduct your own enquiries to verify the details contained herein.
Location
3/1 Delamere Street
Hawker ACT 2614
Details
3
2
2
EER: 5.0
Townhouse
Auction Saturday, 9 Nov 10:00 AM On site
Land area: | 422 sqm (approx) |
Building size: | 179.62 sqm (approx) |
Situated in the highly sought-after "Treborne", this single level freestanding townhouse in blue-ribbon Hawker offers an impressive 180m2 of living.
High ceilings and generous living spaces allow natural light to effortlessly flow throughout this functional home. The ideally designed floor plan is sure to captivate those looking for segregated living areas, including the spacious formal lounge/dining room and open-plan family, meals and kitchen area.
The well-equipped kitchen is enhanced with quality stainless steel appliances, plus plenty of bench and storage space.
All bedrooms are spacious with each containing built-in robes. The main bedroom has a walk-through robe leading to an ensuite with a spa bath and shower. The main bathroom plus a separate toilet services the remaining bedrooms.
Completing this ideal home is the double garage with internal access, a family-sized laundry with access to the rear yard, ducted gas heating and a reverse-cycle air conditioning unit to the family room.
Just moments to Hawker's playing fields, this free-standing home is only a short distance to local schools, catering for all age groups. Nearby is Hawker's shopping district with the convenience of Woolworths, cafes, butcher and pharmacy, while only a short drive away from Jamison Plaza and Westfield Belconnen.
Relax in year-round comfort in the covered courtyard area complete with shade blinds. Easy-care landscaped gardens are perfect for downsizers.
Area:
Residence: 179.62m2
Garage: 41.98m2
Total: 221.60m2
Cost breakdown:
Body Corporate: $947 p.q
Rates: $817.23 p.q
Potential rental return: $640 - 660 p.w
This information has been obtained from reliable sources however, we cannot guarantee its complete accuracy, so we recommend that you also conduct your own enquiries to verify the details contained herein.
Read MoreHigh ceilings and generous living spaces allow natural light to effortlessly flow throughout this functional home. The ideally designed floor plan is sure to captivate those looking for segregated living areas, including the spacious formal lounge/dining room and open-plan family, meals and kitchen area.
The well-equipped kitchen is enhanced with quality stainless steel appliances, plus plenty of bench and storage space.
All bedrooms are spacious with each containing built-in robes. The main bedroom has a walk-through robe leading to an ensuite with a spa bath and shower. The main bathroom plus a separate toilet services the remaining bedrooms.
Completing this ideal home is the double garage with internal access, a family-sized laundry with access to the rear yard, ducted gas heating and a reverse-cycle air conditioning unit to the family room.
Just moments to Hawker's playing fields, this free-standing home is only a short distance to local schools, catering for all age groups. Nearby is Hawker's shopping district with the convenience of Woolworths, cafes, butcher and pharmacy, while only a short drive away from Jamison Plaza and Westfield Belconnen.
Relax in year-round comfort in the covered courtyard area complete with shade blinds. Easy-care landscaped gardens are perfect for downsizers.
Area:
Residence: 179.62m2
Garage: 41.98m2
Total: 221.60m2
Cost breakdown:
Body Corporate: $947 p.q
Rates: $817.23 p.q
Potential rental return: $640 - 660 p.w
This information has been obtained from reliable sources however, we cannot guarantee its complete accuracy, so we recommend that you also conduct your own enquiries to verify the details contained herein.
Inspect
Contact agent


