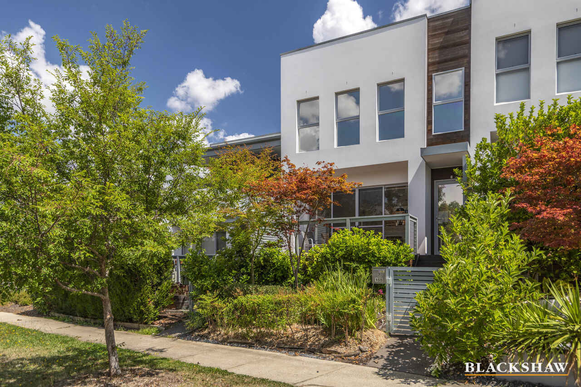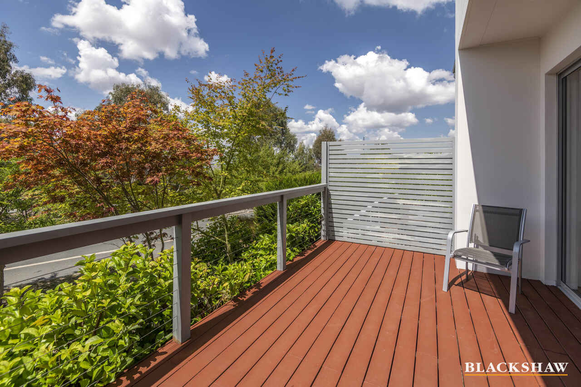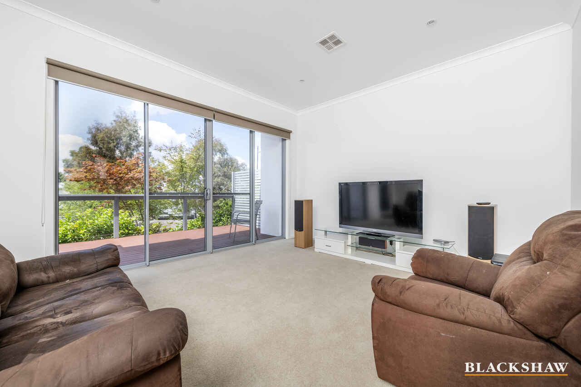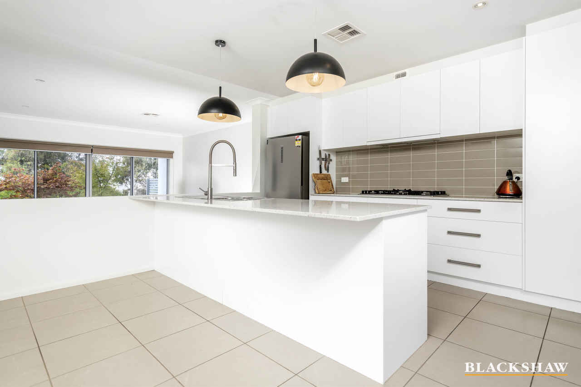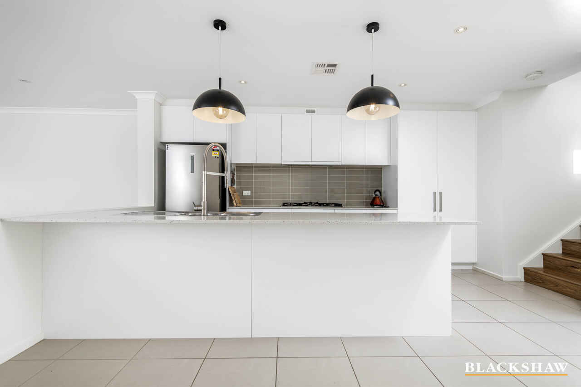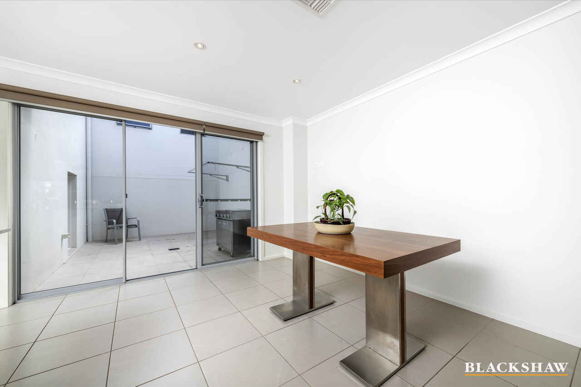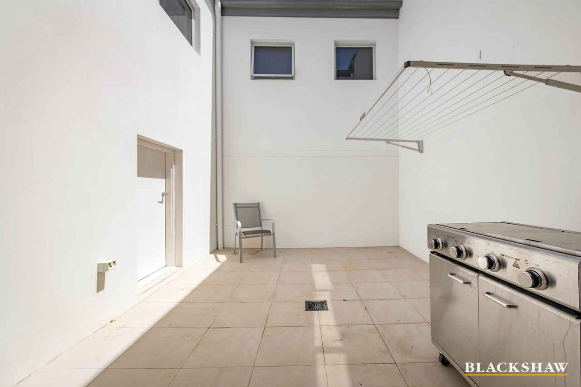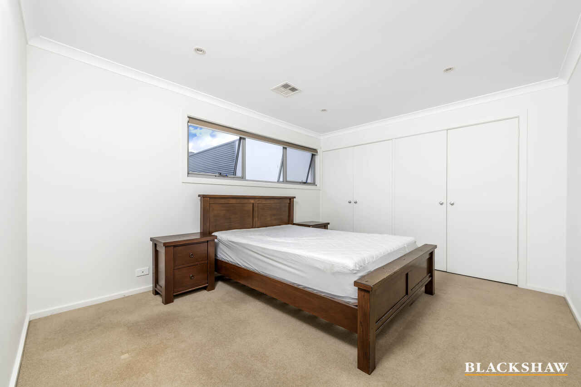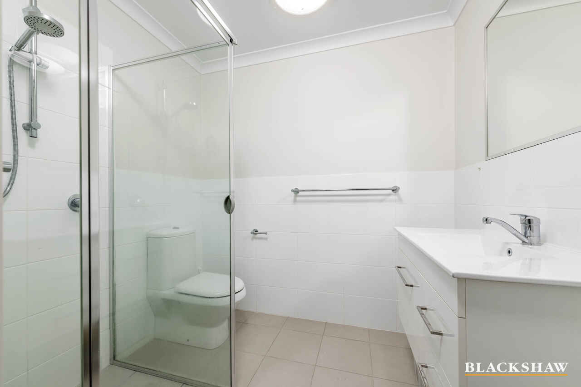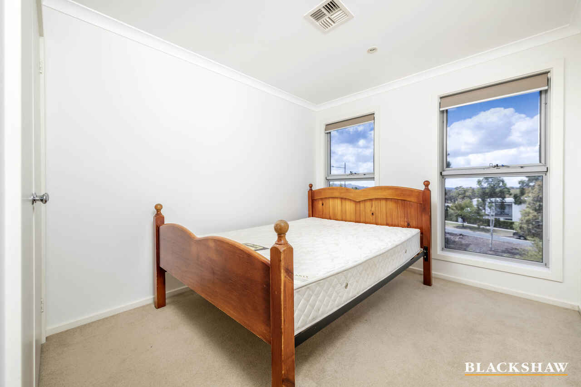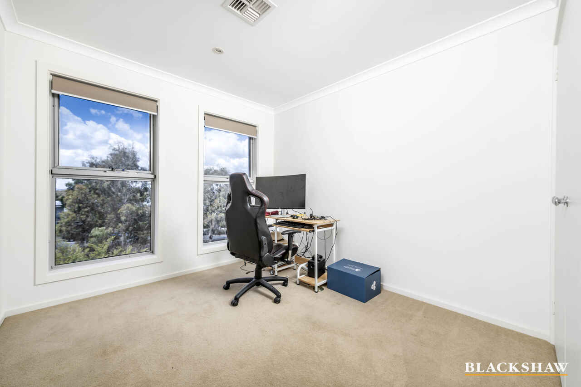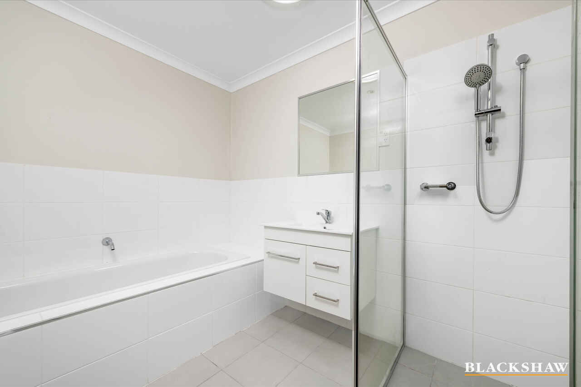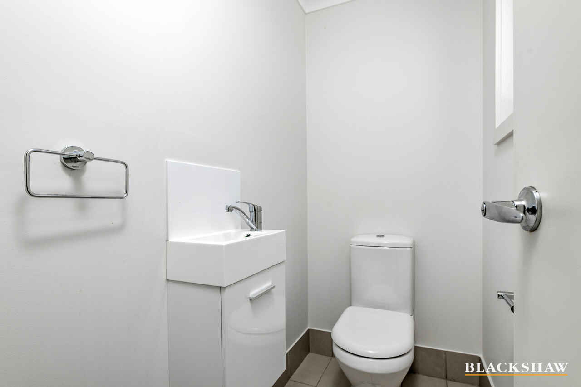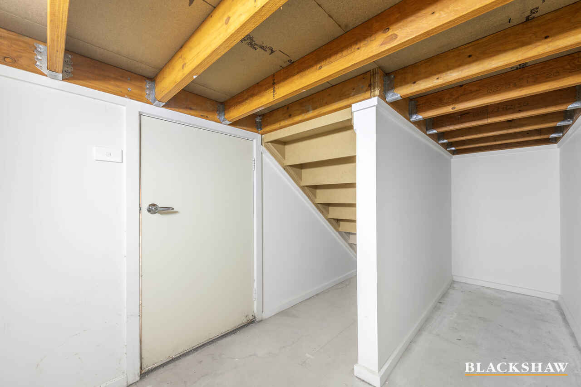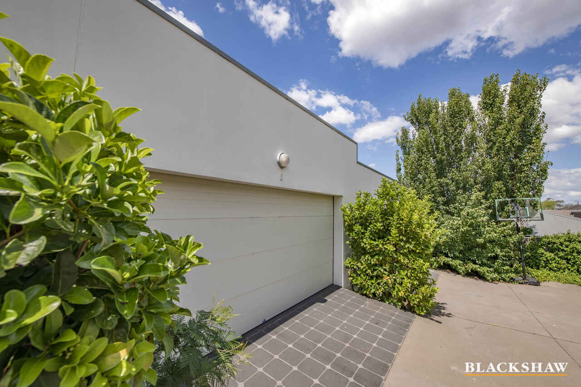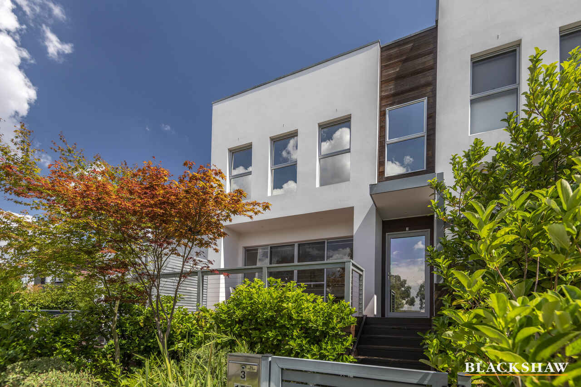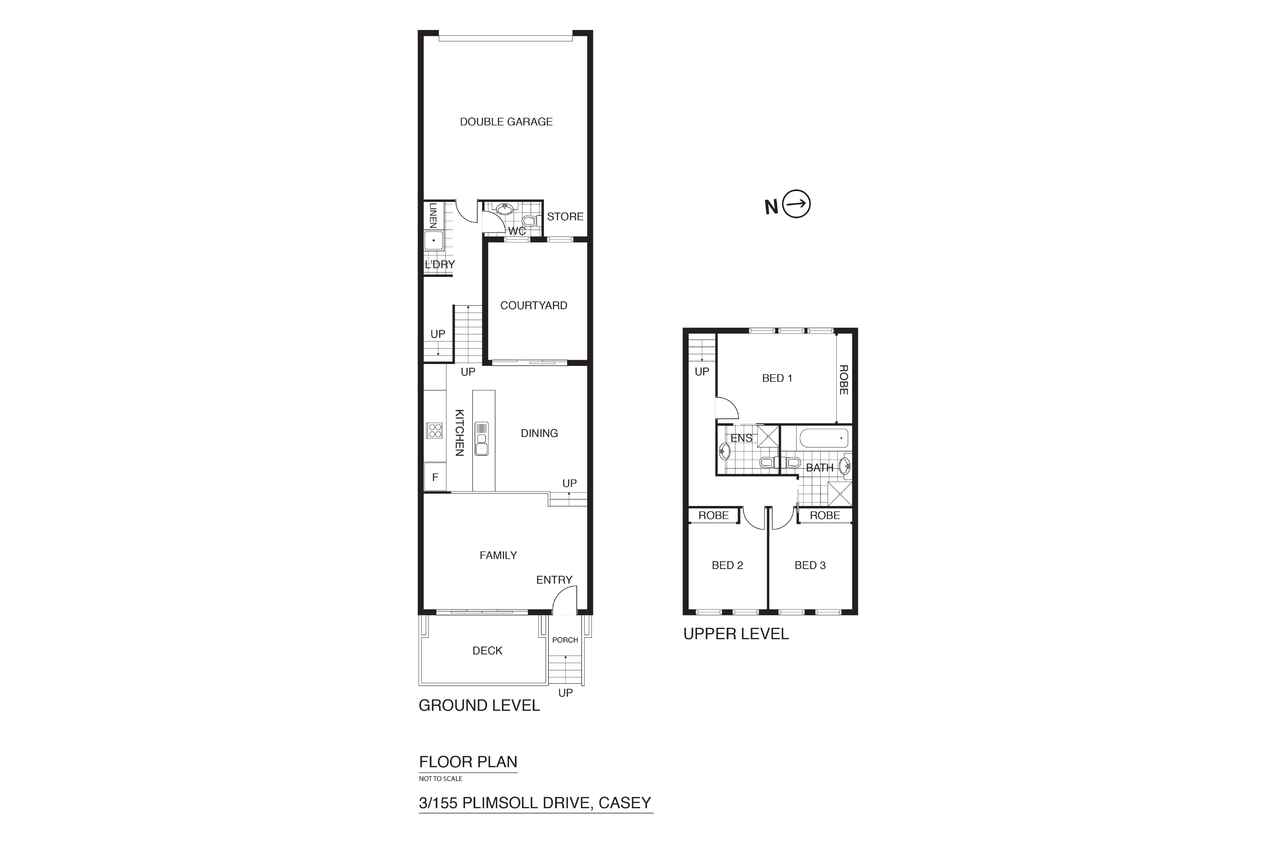Exemplifying style, serenity & lifestyle
Sold
Location
3/155 Plimsoll Drive
Casey ACT 2913
Details
3
2
2
EER: 4.0
Townhouse
$760,000
Building size: | 171 sqm (approx) |
*Note: offers are encouraged – our vendor is extremely motivated to sell due to a change in circumstances.*
Located in a prime position in Casey and a short distance from the popular Casey Market Town, this high-calibre townhouse is set within a boutique complex of only four units, offering peace and privacy.
Beyond well-maintained gardens and an expansive deck, you are welcomed into the home's light-filled lounge room which features double-stacking doors that open out onto the front courtyard. This seamless indoor/outdoor relationship makes entertaining friends and family or simply enjoying your morning coffee a pleasure while surrounded by lush gardens.
Continuing the functional floorplan is a spacious meals area overlooked by the stylish kitchen. The chef of the family will enjoy the design and inclusions of the kitchen with stone benchtops and tastefully selected stainless steel appliances, including an Omega dishwasher, Bosch oven and five-burner gas cooktop.
Adding value to this impressive townhouse is an internal atrium-style courtyard that invites extra light into the kitchen. Beyond the door in the courtyard, you will find an enormous storage area below the stairs.
Upstairs you will find all three bedrooms, generous in size and with built-in robes, while the master bedroom is complete with an ensuite. Main bathroom, powder room, European laundry, spacious double garage and ducted reverse-cycle airconditioning round out this superb offering.
Set in a peaceful area with easy access to Horse Park Drive and Flemington Road, the property is ideally located close to Casey Market Town with the convenience of Supabarn, Aldi, cafes and more.
With uncompromising high-quality inclusions, this townhouse has been thoughtfully designed and will be sure to generate significant interest. Don't miss out on this truly exceptional opportunity.
Features
- Living: 133m2
- Double garage: 38m2
- Year built: 2013
- EER: 4 stars
- Ducted reverse-cycle heating and cooling
- Tinted windows throughout
- Instantaneous Rheem hot water system
- A boutique complex of only four units
- Lounge room with double stacking doors out to the deck
- Meals/family room
- Atrium-style courtyard
- Huge understairs storage area
- Kitchen with stone benchtops
- Stainless steel Omega dishwasher
- Stainless steel Bosch oven
- Stainless steel Bosch five-burner gas cooktop
- Retractable hose for easier cleaning
- Master bedroom with double built-in robe and ensuite
- Bedroom two with a built-in robe
- Bedroom three with a built-in robe
- Main bathroom
- Powder room with vanity
- European laundry with plenty of storage space
- Double garage with internal access
- New laminate flooring in hallway and stairs
- Additional street parking for guests
Cost breakdown
Body corporate: $717 p.q
Rates: $516.30 p.q
Land Tax (only if rented): $652.44 p.q
Potential rental return: $645 - $665 p.w
This information has been obtained from reliable sources however, we cannot guarantee its complete accuracy so we recommend that you also conduct your own enquiries to verify the details contained herein.
Read MoreLocated in a prime position in Casey and a short distance from the popular Casey Market Town, this high-calibre townhouse is set within a boutique complex of only four units, offering peace and privacy.
Beyond well-maintained gardens and an expansive deck, you are welcomed into the home's light-filled lounge room which features double-stacking doors that open out onto the front courtyard. This seamless indoor/outdoor relationship makes entertaining friends and family or simply enjoying your morning coffee a pleasure while surrounded by lush gardens.
Continuing the functional floorplan is a spacious meals area overlooked by the stylish kitchen. The chef of the family will enjoy the design and inclusions of the kitchen with stone benchtops and tastefully selected stainless steel appliances, including an Omega dishwasher, Bosch oven and five-burner gas cooktop.
Adding value to this impressive townhouse is an internal atrium-style courtyard that invites extra light into the kitchen. Beyond the door in the courtyard, you will find an enormous storage area below the stairs.
Upstairs you will find all three bedrooms, generous in size and with built-in robes, while the master bedroom is complete with an ensuite. Main bathroom, powder room, European laundry, spacious double garage and ducted reverse-cycle airconditioning round out this superb offering.
Set in a peaceful area with easy access to Horse Park Drive and Flemington Road, the property is ideally located close to Casey Market Town with the convenience of Supabarn, Aldi, cafes and more.
With uncompromising high-quality inclusions, this townhouse has been thoughtfully designed and will be sure to generate significant interest. Don't miss out on this truly exceptional opportunity.
Features
- Living: 133m2
- Double garage: 38m2
- Year built: 2013
- EER: 4 stars
- Ducted reverse-cycle heating and cooling
- Tinted windows throughout
- Instantaneous Rheem hot water system
- A boutique complex of only four units
- Lounge room with double stacking doors out to the deck
- Meals/family room
- Atrium-style courtyard
- Huge understairs storage area
- Kitchen with stone benchtops
- Stainless steel Omega dishwasher
- Stainless steel Bosch oven
- Stainless steel Bosch five-burner gas cooktop
- Retractable hose for easier cleaning
- Master bedroom with double built-in robe and ensuite
- Bedroom two with a built-in robe
- Bedroom three with a built-in robe
- Main bathroom
- Powder room with vanity
- European laundry with plenty of storage space
- Double garage with internal access
- New laminate flooring in hallway and stairs
- Additional street parking for guests
Cost breakdown
Body corporate: $717 p.q
Rates: $516.30 p.q
Land Tax (only if rented): $652.44 p.q
Potential rental return: $645 - $665 p.w
This information has been obtained from reliable sources however, we cannot guarantee its complete accuracy so we recommend that you also conduct your own enquiries to verify the details contained herein.
Inspect
Contact agent
Listing agents
*Note: offers are encouraged – our vendor is extremely motivated to sell due to a change in circumstances.*
Located in a prime position in Casey and a short distance from the popular Casey Market Town, this high-calibre townhouse is set within a boutique complex of only four units, offering peace and privacy.
Beyond well-maintained gardens and an expansive deck, you are welcomed into the home's light-filled lounge room which features double-stacking doors that open out onto the front courtyard. This seamless indoor/outdoor relationship makes entertaining friends and family or simply enjoying your morning coffee a pleasure while surrounded by lush gardens.
Continuing the functional floorplan is a spacious meals area overlooked by the stylish kitchen. The chef of the family will enjoy the design and inclusions of the kitchen with stone benchtops and tastefully selected stainless steel appliances, including an Omega dishwasher, Bosch oven and five-burner gas cooktop.
Adding value to this impressive townhouse is an internal atrium-style courtyard that invites extra light into the kitchen. Beyond the door in the courtyard, you will find an enormous storage area below the stairs.
Upstairs you will find all three bedrooms, generous in size and with built-in robes, while the master bedroom is complete with an ensuite. Main bathroom, powder room, European laundry, spacious double garage and ducted reverse-cycle airconditioning round out this superb offering.
Set in a peaceful area with easy access to Horse Park Drive and Flemington Road, the property is ideally located close to Casey Market Town with the convenience of Supabarn, Aldi, cafes and more.
With uncompromising high-quality inclusions, this townhouse has been thoughtfully designed and will be sure to generate significant interest. Don't miss out on this truly exceptional opportunity.
Features
- Living: 133m2
- Double garage: 38m2
- Year built: 2013
- EER: 4 stars
- Ducted reverse-cycle heating and cooling
- Tinted windows throughout
- Instantaneous Rheem hot water system
- A boutique complex of only four units
- Lounge room with double stacking doors out to the deck
- Meals/family room
- Atrium-style courtyard
- Huge understairs storage area
- Kitchen with stone benchtops
- Stainless steel Omega dishwasher
- Stainless steel Bosch oven
- Stainless steel Bosch five-burner gas cooktop
- Retractable hose for easier cleaning
- Master bedroom with double built-in robe and ensuite
- Bedroom two with a built-in robe
- Bedroom three with a built-in robe
- Main bathroom
- Powder room with vanity
- European laundry with plenty of storage space
- Double garage with internal access
- New laminate flooring in hallway and stairs
- Additional street parking for guests
Cost breakdown
Body corporate: $717 p.q
Rates: $516.30 p.q
Land Tax (only if rented): $652.44 p.q
Potential rental return: $645 - $665 p.w
This information has been obtained from reliable sources however, we cannot guarantee its complete accuracy so we recommend that you also conduct your own enquiries to verify the details contained herein.
Read MoreLocated in a prime position in Casey and a short distance from the popular Casey Market Town, this high-calibre townhouse is set within a boutique complex of only four units, offering peace and privacy.
Beyond well-maintained gardens and an expansive deck, you are welcomed into the home's light-filled lounge room which features double-stacking doors that open out onto the front courtyard. This seamless indoor/outdoor relationship makes entertaining friends and family or simply enjoying your morning coffee a pleasure while surrounded by lush gardens.
Continuing the functional floorplan is a spacious meals area overlooked by the stylish kitchen. The chef of the family will enjoy the design and inclusions of the kitchen with stone benchtops and tastefully selected stainless steel appliances, including an Omega dishwasher, Bosch oven and five-burner gas cooktop.
Adding value to this impressive townhouse is an internal atrium-style courtyard that invites extra light into the kitchen. Beyond the door in the courtyard, you will find an enormous storage area below the stairs.
Upstairs you will find all three bedrooms, generous in size and with built-in robes, while the master bedroom is complete with an ensuite. Main bathroom, powder room, European laundry, spacious double garage and ducted reverse-cycle airconditioning round out this superb offering.
Set in a peaceful area with easy access to Horse Park Drive and Flemington Road, the property is ideally located close to Casey Market Town with the convenience of Supabarn, Aldi, cafes and more.
With uncompromising high-quality inclusions, this townhouse has been thoughtfully designed and will be sure to generate significant interest. Don't miss out on this truly exceptional opportunity.
Features
- Living: 133m2
- Double garage: 38m2
- Year built: 2013
- EER: 4 stars
- Ducted reverse-cycle heating and cooling
- Tinted windows throughout
- Instantaneous Rheem hot water system
- A boutique complex of only four units
- Lounge room with double stacking doors out to the deck
- Meals/family room
- Atrium-style courtyard
- Huge understairs storage area
- Kitchen with stone benchtops
- Stainless steel Omega dishwasher
- Stainless steel Bosch oven
- Stainless steel Bosch five-burner gas cooktop
- Retractable hose for easier cleaning
- Master bedroom with double built-in robe and ensuite
- Bedroom two with a built-in robe
- Bedroom three with a built-in robe
- Main bathroom
- Powder room with vanity
- European laundry with plenty of storage space
- Double garage with internal access
- New laminate flooring in hallway and stairs
- Additional street parking for guests
Cost breakdown
Body corporate: $717 p.q
Rates: $516.30 p.q
Land Tax (only if rented): $652.44 p.q
Potential rental return: $645 - $665 p.w
This information has been obtained from reliable sources however, we cannot guarantee its complete accuracy so we recommend that you also conduct your own enquiries to verify the details contained herein.
Location
3/155 Plimsoll Drive
Casey ACT 2913
Details
3
2
2
EER: 4.0
Townhouse
$760,000
Building size: | 171 sqm (approx) |
*Note: offers are encouraged – our vendor is extremely motivated to sell due to a change in circumstances.*
Located in a prime position in Casey and a short distance from the popular Casey Market Town, this high-calibre townhouse is set within a boutique complex of only four units, offering peace and privacy.
Beyond well-maintained gardens and an expansive deck, you are welcomed into the home's light-filled lounge room which features double-stacking doors that open out onto the front courtyard. This seamless indoor/outdoor relationship makes entertaining friends and family or simply enjoying your morning coffee a pleasure while surrounded by lush gardens.
Continuing the functional floorplan is a spacious meals area overlooked by the stylish kitchen. The chef of the family will enjoy the design and inclusions of the kitchen with stone benchtops and tastefully selected stainless steel appliances, including an Omega dishwasher, Bosch oven and five-burner gas cooktop.
Adding value to this impressive townhouse is an internal atrium-style courtyard that invites extra light into the kitchen. Beyond the door in the courtyard, you will find an enormous storage area below the stairs.
Upstairs you will find all three bedrooms, generous in size and with built-in robes, while the master bedroom is complete with an ensuite. Main bathroom, powder room, European laundry, spacious double garage and ducted reverse-cycle airconditioning round out this superb offering.
Set in a peaceful area with easy access to Horse Park Drive and Flemington Road, the property is ideally located close to Casey Market Town with the convenience of Supabarn, Aldi, cafes and more.
With uncompromising high-quality inclusions, this townhouse has been thoughtfully designed and will be sure to generate significant interest. Don't miss out on this truly exceptional opportunity.
Features
- Living: 133m2
- Double garage: 38m2
- Year built: 2013
- EER: 4 stars
- Ducted reverse-cycle heating and cooling
- Tinted windows throughout
- Instantaneous Rheem hot water system
- A boutique complex of only four units
- Lounge room with double stacking doors out to the deck
- Meals/family room
- Atrium-style courtyard
- Huge understairs storage area
- Kitchen with stone benchtops
- Stainless steel Omega dishwasher
- Stainless steel Bosch oven
- Stainless steel Bosch five-burner gas cooktop
- Retractable hose for easier cleaning
- Master bedroom with double built-in robe and ensuite
- Bedroom two with a built-in robe
- Bedroom three with a built-in robe
- Main bathroom
- Powder room with vanity
- European laundry with plenty of storage space
- Double garage with internal access
- New laminate flooring in hallway and stairs
- Additional street parking for guests
Cost breakdown
Body corporate: $717 p.q
Rates: $516.30 p.q
Land Tax (only if rented): $652.44 p.q
Potential rental return: $645 - $665 p.w
This information has been obtained from reliable sources however, we cannot guarantee its complete accuracy so we recommend that you also conduct your own enquiries to verify the details contained herein.
Read MoreLocated in a prime position in Casey and a short distance from the popular Casey Market Town, this high-calibre townhouse is set within a boutique complex of only four units, offering peace and privacy.
Beyond well-maintained gardens and an expansive deck, you are welcomed into the home's light-filled lounge room which features double-stacking doors that open out onto the front courtyard. This seamless indoor/outdoor relationship makes entertaining friends and family or simply enjoying your morning coffee a pleasure while surrounded by lush gardens.
Continuing the functional floorplan is a spacious meals area overlooked by the stylish kitchen. The chef of the family will enjoy the design and inclusions of the kitchen with stone benchtops and tastefully selected stainless steel appliances, including an Omega dishwasher, Bosch oven and five-burner gas cooktop.
Adding value to this impressive townhouse is an internal atrium-style courtyard that invites extra light into the kitchen. Beyond the door in the courtyard, you will find an enormous storage area below the stairs.
Upstairs you will find all three bedrooms, generous in size and with built-in robes, while the master bedroom is complete with an ensuite. Main bathroom, powder room, European laundry, spacious double garage and ducted reverse-cycle airconditioning round out this superb offering.
Set in a peaceful area with easy access to Horse Park Drive and Flemington Road, the property is ideally located close to Casey Market Town with the convenience of Supabarn, Aldi, cafes and more.
With uncompromising high-quality inclusions, this townhouse has been thoughtfully designed and will be sure to generate significant interest. Don't miss out on this truly exceptional opportunity.
Features
- Living: 133m2
- Double garage: 38m2
- Year built: 2013
- EER: 4 stars
- Ducted reverse-cycle heating and cooling
- Tinted windows throughout
- Instantaneous Rheem hot water system
- A boutique complex of only four units
- Lounge room with double stacking doors out to the deck
- Meals/family room
- Atrium-style courtyard
- Huge understairs storage area
- Kitchen with stone benchtops
- Stainless steel Omega dishwasher
- Stainless steel Bosch oven
- Stainless steel Bosch five-burner gas cooktop
- Retractable hose for easier cleaning
- Master bedroom with double built-in robe and ensuite
- Bedroom two with a built-in robe
- Bedroom three with a built-in robe
- Main bathroom
- Powder room with vanity
- European laundry with plenty of storage space
- Double garage with internal access
- New laminate flooring in hallway and stairs
- Additional street parking for guests
Cost breakdown
Body corporate: $717 p.q
Rates: $516.30 p.q
Land Tax (only if rented): $652.44 p.q
Potential rental return: $645 - $665 p.w
This information has been obtained from reliable sources however, we cannot guarantee its complete accuracy so we recommend that you also conduct your own enquiries to verify the details contained herein.
Inspect
Contact agent


