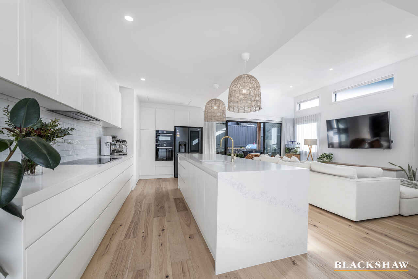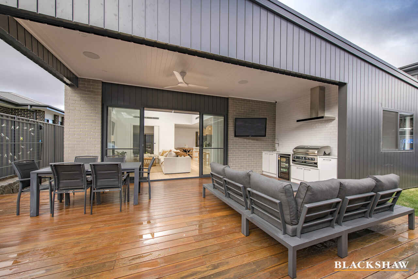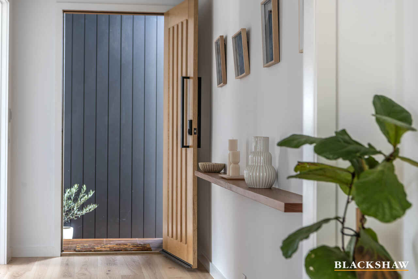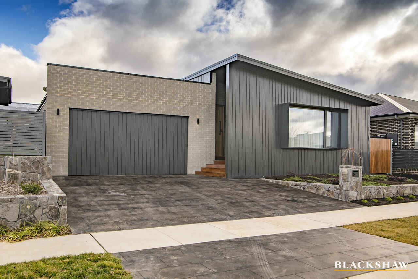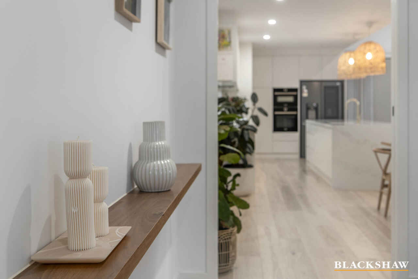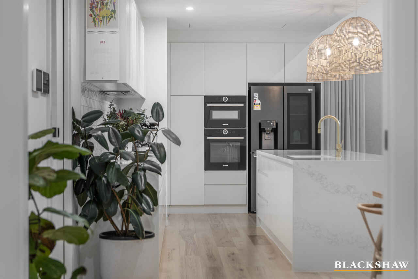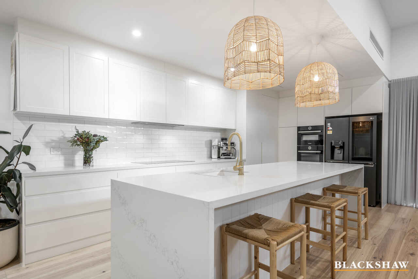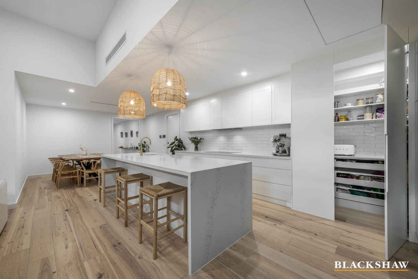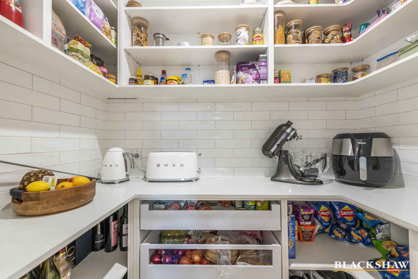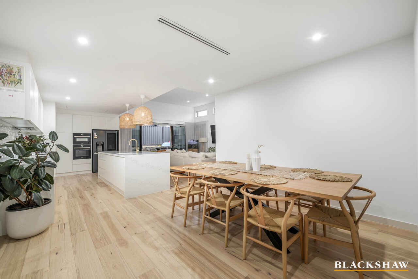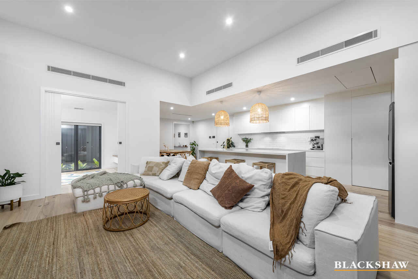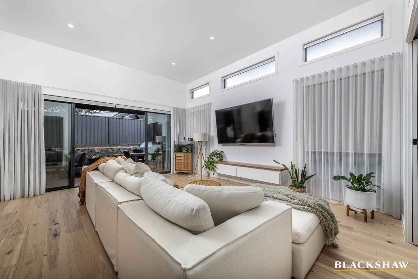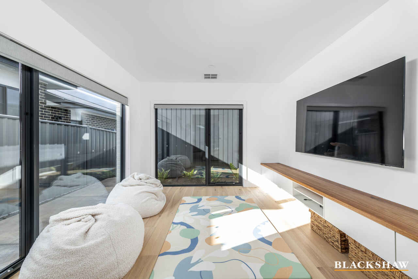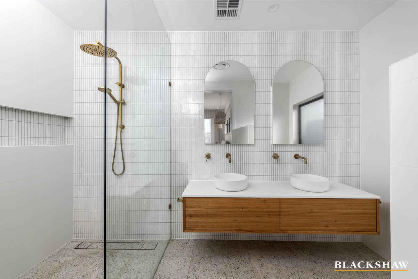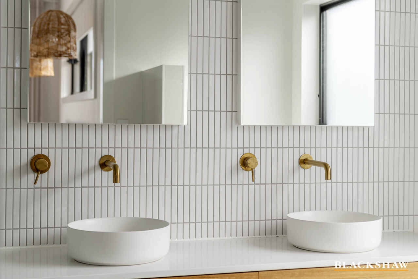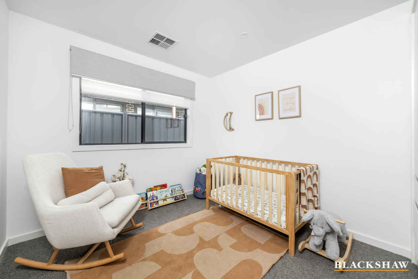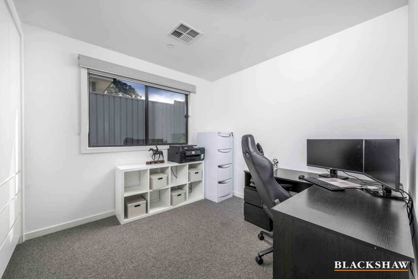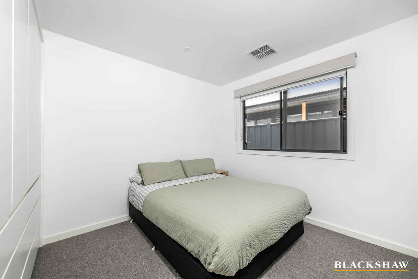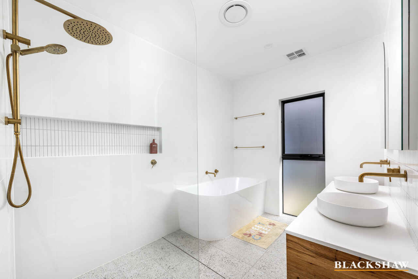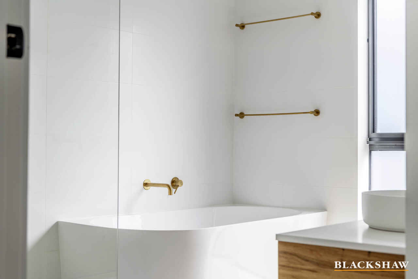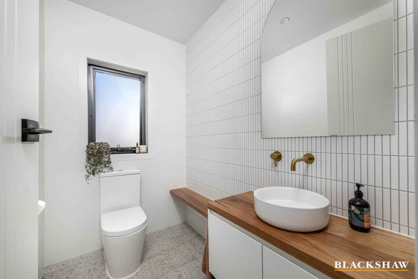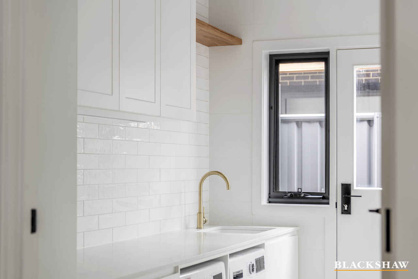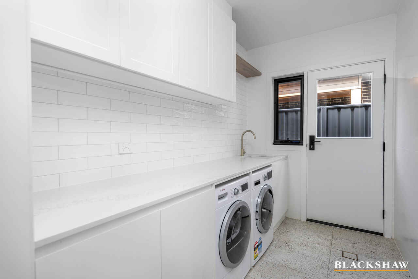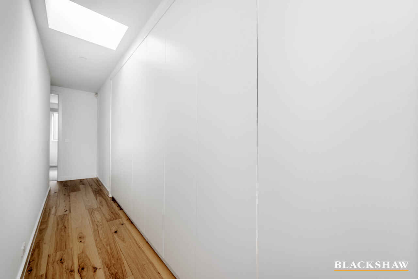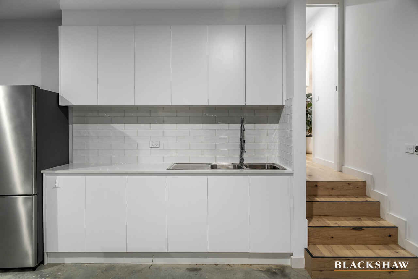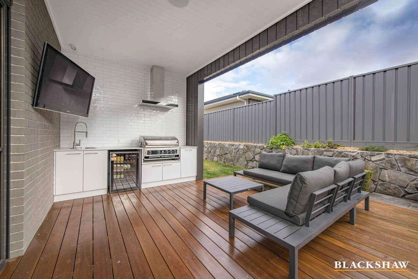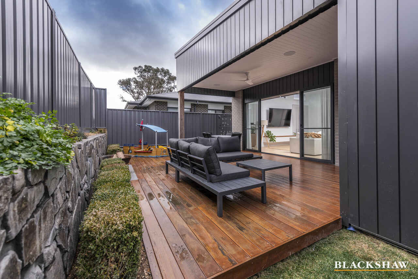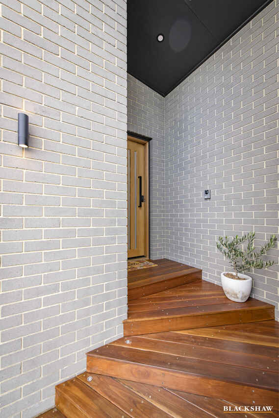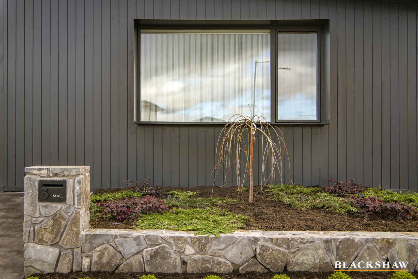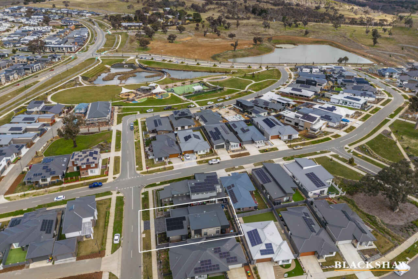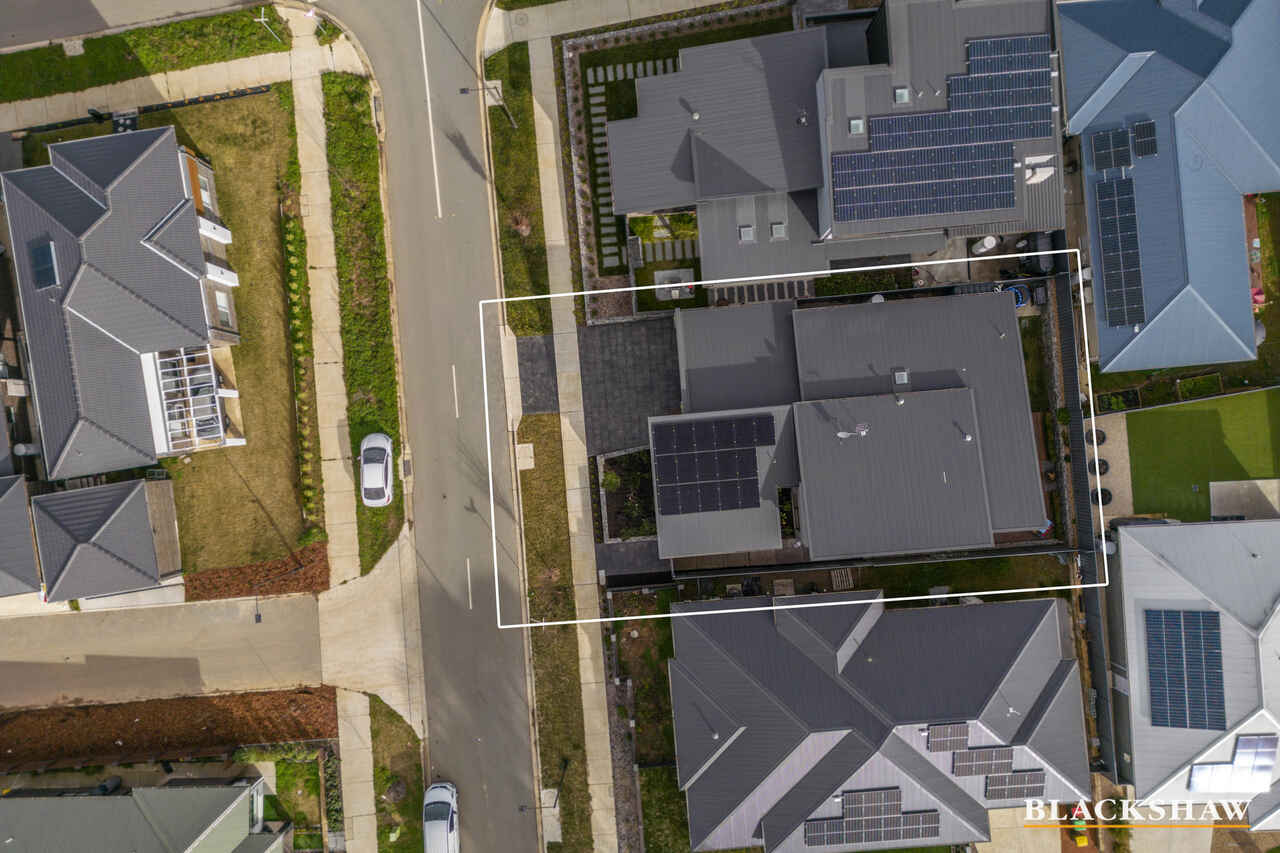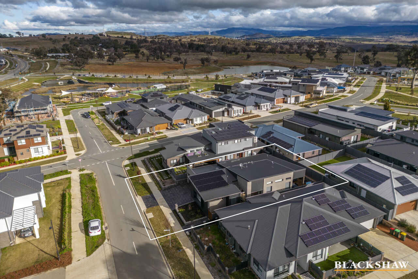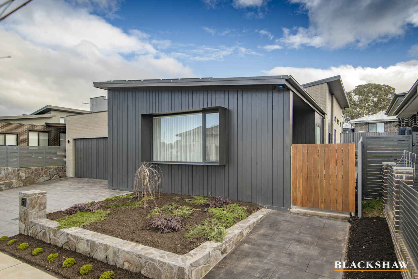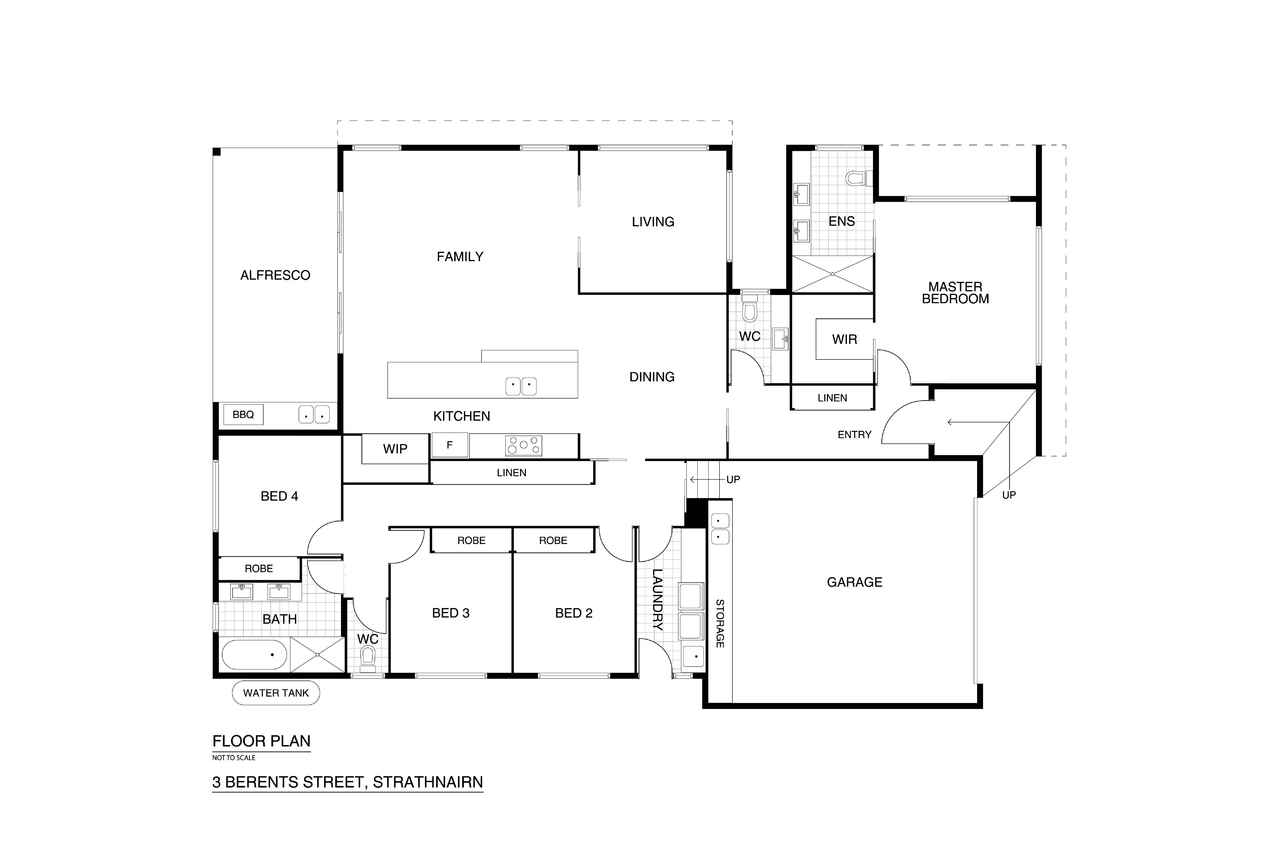A statement of style and distinction
Sold
Location
3 Berents Street
Strathnairn ACT 2615
Details
4
2
2
EER: 6.0
House
Auction Saturday, 5 Aug 12:00 PM On site
Land area: | 448 sqm (approx) |
Building size: | 242.1 sqm (approx) |
Please note there has been pre auction interest made and this property may be sold prior to auction. This Thursday showing at this stage is the last scheduled open home. Please contact Thom Eriksson-Lake to discuss further.
Instantly impressive and visually captivating at every turn, this near-new four bedroom family residence is a statement that showcases modern living and meticulous craftsmanship using the finest materials, all set within an ultra-enviable locale.
The visually appealing and highly functional floorplan promotes open-plan living and beautifully blurs the boundaries between indoors and outdoors with extra-height ceilings, large sliding doors and expansive feature windows facilitating an abundance of natural light.
The awe-inspiring kitchen features an impressive bulkhead that draws your eye into the elegant design, showcasing modern appliances, quartz benchtops and custom joinery.
This bespoke residence not only pushes the benchmark of designer building concepts but is equally functional for family living – two factors which are often sought but rarely found working together so well.
The spacious and segregated master provides privacy and includes a walk-in robe and stunning ensuite with a semi-frameless shower and dual vanity basins, whilst all other bedrooms provide space and custom built-in robes.
Families will love the convenience of the living room, which can be closed off from the lounge/dining/kitchen area to create the ideal children's playroom or teenager's retreat.
A large alfresco area complete with an outdoor kitchen provides an idyllic and pivotal platform for hosting gatherings with loved ones and creating long-lasting memories together.
The double garage with internal access is complete with kitchenette/wet area, storage and an oversized laundry. A beautiful home that anyone would be proud to call their own.
- 197m2 living approx.
- 44m2 garage approx.
- Above-average building report
- 6-star energy efficiency rating
- Certificate of occupancy issued April 2023
- 6.4kw solar system
- Double-glazed windows
- Ducted Actron reverse-cycle heating and cooling neo wall control with wifi
and zoning capacity
- Bosch dual ovens, dishwasher and flued rangehood
- 40mm quartz benchtops and expansive island bench with breakfast bar
- Butler's pantry with custom joinery throughout, including a spice rack
- Roll-out bin draw
- 3.6m ceilings in the family/lounge room, which also features highlight windows with automatic blinds
- 2.5m ceilings
- Sheers and dual roller blinds to the living room, family room and master
- In-roof loft storage with a walkable area 20m2 approx.
- Alfresco with hardwood feature post
- Timber decking
- Built-in outdoor kitchen with Beefmaster BBQ, plumbed sink and fridge, ceiling fan, in-built Sonos Bluetooth speakers
- Stone retaining walls
- Alarm
- Hickory highly durable flooring with 20-year warranty
- Powder room
- Bespoke feature box window to the main bedroom
- Terrazzo tiling
- Dual roller blinds to bedrooms 2, 3 and 4
- Corridor with custom storage joinery and Velux feature skylight
- Oversized double garage with kitchen
- Expansive laundry with an abundance of storage
- Foxtel currently connected
- HDMI cord connecting alfresco area, living area, main bedroom and bedroom two TVs
- Extra data points
- Security camera, doorbell camera, security alarm, and garage door function can be accessed via your phone from anywhere in the world with wifi connection
Cost breakdown
Rates: $632.34 p.q
Land Tax (only if rented): $935.32 p.q
Potential rental return: $800-$850 p.w
This information has been obtained from reliable sources however, we cannot guarantee its complete accuracy so we recommend that you also conduct your own enquiries to verify the details contained herein.
Read MoreInstantly impressive and visually captivating at every turn, this near-new four bedroom family residence is a statement that showcases modern living and meticulous craftsmanship using the finest materials, all set within an ultra-enviable locale.
The visually appealing and highly functional floorplan promotes open-plan living and beautifully blurs the boundaries between indoors and outdoors with extra-height ceilings, large sliding doors and expansive feature windows facilitating an abundance of natural light.
The awe-inspiring kitchen features an impressive bulkhead that draws your eye into the elegant design, showcasing modern appliances, quartz benchtops and custom joinery.
This bespoke residence not only pushes the benchmark of designer building concepts but is equally functional for family living – two factors which are often sought but rarely found working together so well.
The spacious and segregated master provides privacy and includes a walk-in robe and stunning ensuite with a semi-frameless shower and dual vanity basins, whilst all other bedrooms provide space and custom built-in robes.
Families will love the convenience of the living room, which can be closed off from the lounge/dining/kitchen area to create the ideal children's playroom or teenager's retreat.
A large alfresco area complete with an outdoor kitchen provides an idyllic and pivotal platform for hosting gatherings with loved ones and creating long-lasting memories together.
The double garage with internal access is complete with kitchenette/wet area, storage and an oversized laundry. A beautiful home that anyone would be proud to call their own.
- 197m2 living approx.
- 44m2 garage approx.
- Above-average building report
- 6-star energy efficiency rating
- Certificate of occupancy issued April 2023
- 6.4kw solar system
- Double-glazed windows
- Ducted Actron reverse-cycle heating and cooling neo wall control with wifi
and zoning capacity
- Bosch dual ovens, dishwasher and flued rangehood
- 40mm quartz benchtops and expansive island bench with breakfast bar
- Butler's pantry with custom joinery throughout, including a spice rack
- Roll-out bin draw
- 3.6m ceilings in the family/lounge room, which also features highlight windows with automatic blinds
- 2.5m ceilings
- Sheers and dual roller blinds to the living room, family room and master
- In-roof loft storage with a walkable area 20m2 approx.
- Alfresco with hardwood feature post
- Timber decking
- Built-in outdoor kitchen with Beefmaster BBQ, plumbed sink and fridge, ceiling fan, in-built Sonos Bluetooth speakers
- Stone retaining walls
- Alarm
- Hickory highly durable flooring with 20-year warranty
- Powder room
- Bespoke feature box window to the main bedroom
- Terrazzo tiling
- Dual roller blinds to bedrooms 2, 3 and 4
- Corridor with custom storage joinery and Velux feature skylight
- Oversized double garage with kitchen
- Expansive laundry with an abundance of storage
- Foxtel currently connected
- HDMI cord connecting alfresco area, living area, main bedroom and bedroom two TVs
- Extra data points
- Security camera, doorbell camera, security alarm, and garage door function can be accessed via your phone from anywhere in the world with wifi connection
Cost breakdown
Rates: $632.34 p.q
Land Tax (only if rented): $935.32 p.q
Potential rental return: $800-$850 p.w
This information has been obtained from reliable sources however, we cannot guarantee its complete accuracy so we recommend that you also conduct your own enquiries to verify the details contained herein.
Inspect
Contact agent
Listing agents
Please note there has been pre auction interest made and this property may be sold prior to auction. This Thursday showing at this stage is the last scheduled open home. Please contact Thom Eriksson-Lake to discuss further.
Instantly impressive and visually captivating at every turn, this near-new four bedroom family residence is a statement that showcases modern living and meticulous craftsmanship using the finest materials, all set within an ultra-enviable locale.
The visually appealing and highly functional floorplan promotes open-plan living and beautifully blurs the boundaries between indoors and outdoors with extra-height ceilings, large sliding doors and expansive feature windows facilitating an abundance of natural light.
The awe-inspiring kitchen features an impressive bulkhead that draws your eye into the elegant design, showcasing modern appliances, quartz benchtops and custom joinery.
This bespoke residence not only pushes the benchmark of designer building concepts but is equally functional for family living – two factors which are often sought but rarely found working together so well.
The spacious and segregated master provides privacy and includes a walk-in robe and stunning ensuite with a semi-frameless shower and dual vanity basins, whilst all other bedrooms provide space and custom built-in robes.
Families will love the convenience of the living room, which can be closed off from the lounge/dining/kitchen area to create the ideal children's playroom or teenager's retreat.
A large alfresco area complete with an outdoor kitchen provides an idyllic and pivotal platform for hosting gatherings with loved ones and creating long-lasting memories together.
The double garage with internal access is complete with kitchenette/wet area, storage and an oversized laundry. A beautiful home that anyone would be proud to call their own.
- 197m2 living approx.
- 44m2 garage approx.
- Above-average building report
- 6-star energy efficiency rating
- Certificate of occupancy issued April 2023
- 6.4kw solar system
- Double-glazed windows
- Ducted Actron reverse-cycle heating and cooling neo wall control with wifi
and zoning capacity
- Bosch dual ovens, dishwasher and flued rangehood
- 40mm quartz benchtops and expansive island bench with breakfast bar
- Butler's pantry with custom joinery throughout, including a spice rack
- Roll-out bin draw
- 3.6m ceilings in the family/lounge room, which also features highlight windows with automatic blinds
- 2.5m ceilings
- Sheers and dual roller blinds to the living room, family room and master
- In-roof loft storage with a walkable area 20m2 approx.
- Alfresco with hardwood feature post
- Timber decking
- Built-in outdoor kitchen with Beefmaster BBQ, plumbed sink and fridge, ceiling fan, in-built Sonos Bluetooth speakers
- Stone retaining walls
- Alarm
- Hickory highly durable flooring with 20-year warranty
- Powder room
- Bespoke feature box window to the main bedroom
- Terrazzo tiling
- Dual roller blinds to bedrooms 2, 3 and 4
- Corridor with custom storage joinery and Velux feature skylight
- Oversized double garage with kitchen
- Expansive laundry with an abundance of storage
- Foxtel currently connected
- HDMI cord connecting alfresco area, living area, main bedroom and bedroom two TVs
- Extra data points
- Security camera, doorbell camera, security alarm, and garage door function can be accessed via your phone from anywhere in the world with wifi connection
Cost breakdown
Rates: $632.34 p.q
Land Tax (only if rented): $935.32 p.q
Potential rental return: $800-$850 p.w
This information has been obtained from reliable sources however, we cannot guarantee its complete accuracy so we recommend that you also conduct your own enquiries to verify the details contained herein.
Read MoreInstantly impressive and visually captivating at every turn, this near-new four bedroom family residence is a statement that showcases modern living and meticulous craftsmanship using the finest materials, all set within an ultra-enviable locale.
The visually appealing and highly functional floorplan promotes open-plan living and beautifully blurs the boundaries between indoors and outdoors with extra-height ceilings, large sliding doors and expansive feature windows facilitating an abundance of natural light.
The awe-inspiring kitchen features an impressive bulkhead that draws your eye into the elegant design, showcasing modern appliances, quartz benchtops and custom joinery.
This bespoke residence not only pushes the benchmark of designer building concepts but is equally functional for family living – two factors which are often sought but rarely found working together so well.
The spacious and segregated master provides privacy and includes a walk-in robe and stunning ensuite with a semi-frameless shower and dual vanity basins, whilst all other bedrooms provide space and custom built-in robes.
Families will love the convenience of the living room, which can be closed off from the lounge/dining/kitchen area to create the ideal children's playroom or teenager's retreat.
A large alfresco area complete with an outdoor kitchen provides an idyllic and pivotal platform for hosting gatherings with loved ones and creating long-lasting memories together.
The double garage with internal access is complete with kitchenette/wet area, storage and an oversized laundry. A beautiful home that anyone would be proud to call their own.
- 197m2 living approx.
- 44m2 garage approx.
- Above-average building report
- 6-star energy efficiency rating
- Certificate of occupancy issued April 2023
- 6.4kw solar system
- Double-glazed windows
- Ducted Actron reverse-cycle heating and cooling neo wall control with wifi
and zoning capacity
- Bosch dual ovens, dishwasher and flued rangehood
- 40mm quartz benchtops and expansive island bench with breakfast bar
- Butler's pantry with custom joinery throughout, including a spice rack
- Roll-out bin draw
- 3.6m ceilings in the family/lounge room, which also features highlight windows with automatic blinds
- 2.5m ceilings
- Sheers and dual roller blinds to the living room, family room and master
- In-roof loft storage with a walkable area 20m2 approx.
- Alfresco with hardwood feature post
- Timber decking
- Built-in outdoor kitchen with Beefmaster BBQ, plumbed sink and fridge, ceiling fan, in-built Sonos Bluetooth speakers
- Stone retaining walls
- Alarm
- Hickory highly durable flooring with 20-year warranty
- Powder room
- Bespoke feature box window to the main bedroom
- Terrazzo tiling
- Dual roller blinds to bedrooms 2, 3 and 4
- Corridor with custom storage joinery and Velux feature skylight
- Oversized double garage with kitchen
- Expansive laundry with an abundance of storage
- Foxtel currently connected
- HDMI cord connecting alfresco area, living area, main bedroom and bedroom two TVs
- Extra data points
- Security camera, doorbell camera, security alarm, and garage door function can be accessed via your phone from anywhere in the world with wifi connection
Cost breakdown
Rates: $632.34 p.q
Land Tax (only if rented): $935.32 p.q
Potential rental return: $800-$850 p.w
This information has been obtained from reliable sources however, we cannot guarantee its complete accuracy so we recommend that you also conduct your own enquiries to verify the details contained herein.
Location
3 Berents Street
Strathnairn ACT 2615
Details
4
2
2
EER: 6.0
House
Auction Saturday, 5 Aug 12:00 PM On site
Land area: | 448 sqm (approx) |
Building size: | 242.1 sqm (approx) |
Please note there has been pre auction interest made and this property may be sold prior to auction. This Thursday showing at this stage is the last scheduled open home. Please contact Thom Eriksson-Lake to discuss further.
Instantly impressive and visually captivating at every turn, this near-new four bedroom family residence is a statement that showcases modern living and meticulous craftsmanship using the finest materials, all set within an ultra-enviable locale.
The visually appealing and highly functional floorplan promotes open-plan living and beautifully blurs the boundaries between indoors and outdoors with extra-height ceilings, large sliding doors and expansive feature windows facilitating an abundance of natural light.
The awe-inspiring kitchen features an impressive bulkhead that draws your eye into the elegant design, showcasing modern appliances, quartz benchtops and custom joinery.
This bespoke residence not only pushes the benchmark of designer building concepts but is equally functional for family living – two factors which are often sought but rarely found working together so well.
The spacious and segregated master provides privacy and includes a walk-in robe and stunning ensuite with a semi-frameless shower and dual vanity basins, whilst all other bedrooms provide space and custom built-in robes.
Families will love the convenience of the living room, which can be closed off from the lounge/dining/kitchen area to create the ideal children's playroom or teenager's retreat.
A large alfresco area complete with an outdoor kitchen provides an idyllic and pivotal platform for hosting gatherings with loved ones and creating long-lasting memories together.
The double garage with internal access is complete with kitchenette/wet area, storage and an oversized laundry. A beautiful home that anyone would be proud to call their own.
- 197m2 living approx.
- 44m2 garage approx.
- Above-average building report
- 6-star energy efficiency rating
- Certificate of occupancy issued April 2023
- 6.4kw solar system
- Double-glazed windows
- Ducted Actron reverse-cycle heating and cooling neo wall control with wifi
and zoning capacity
- Bosch dual ovens, dishwasher and flued rangehood
- 40mm quartz benchtops and expansive island bench with breakfast bar
- Butler's pantry with custom joinery throughout, including a spice rack
- Roll-out bin draw
- 3.6m ceilings in the family/lounge room, which also features highlight windows with automatic blinds
- 2.5m ceilings
- Sheers and dual roller blinds to the living room, family room and master
- In-roof loft storage with a walkable area 20m2 approx.
- Alfresco with hardwood feature post
- Timber decking
- Built-in outdoor kitchen with Beefmaster BBQ, plumbed sink and fridge, ceiling fan, in-built Sonos Bluetooth speakers
- Stone retaining walls
- Alarm
- Hickory highly durable flooring with 20-year warranty
- Powder room
- Bespoke feature box window to the main bedroom
- Terrazzo tiling
- Dual roller blinds to bedrooms 2, 3 and 4
- Corridor with custom storage joinery and Velux feature skylight
- Oversized double garage with kitchen
- Expansive laundry with an abundance of storage
- Foxtel currently connected
- HDMI cord connecting alfresco area, living area, main bedroom and bedroom two TVs
- Extra data points
- Security camera, doorbell camera, security alarm, and garage door function can be accessed via your phone from anywhere in the world with wifi connection
Cost breakdown
Rates: $632.34 p.q
Land Tax (only if rented): $935.32 p.q
Potential rental return: $800-$850 p.w
This information has been obtained from reliable sources however, we cannot guarantee its complete accuracy so we recommend that you also conduct your own enquiries to verify the details contained herein.
Read MoreInstantly impressive and visually captivating at every turn, this near-new four bedroom family residence is a statement that showcases modern living and meticulous craftsmanship using the finest materials, all set within an ultra-enviable locale.
The visually appealing and highly functional floorplan promotes open-plan living and beautifully blurs the boundaries between indoors and outdoors with extra-height ceilings, large sliding doors and expansive feature windows facilitating an abundance of natural light.
The awe-inspiring kitchen features an impressive bulkhead that draws your eye into the elegant design, showcasing modern appliances, quartz benchtops and custom joinery.
This bespoke residence not only pushes the benchmark of designer building concepts but is equally functional for family living – two factors which are often sought but rarely found working together so well.
The spacious and segregated master provides privacy and includes a walk-in robe and stunning ensuite with a semi-frameless shower and dual vanity basins, whilst all other bedrooms provide space and custom built-in robes.
Families will love the convenience of the living room, which can be closed off from the lounge/dining/kitchen area to create the ideal children's playroom or teenager's retreat.
A large alfresco area complete with an outdoor kitchen provides an idyllic and pivotal platform for hosting gatherings with loved ones and creating long-lasting memories together.
The double garage with internal access is complete with kitchenette/wet area, storage and an oversized laundry. A beautiful home that anyone would be proud to call their own.
- 197m2 living approx.
- 44m2 garage approx.
- Above-average building report
- 6-star energy efficiency rating
- Certificate of occupancy issued April 2023
- 6.4kw solar system
- Double-glazed windows
- Ducted Actron reverse-cycle heating and cooling neo wall control with wifi
and zoning capacity
- Bosch dual ovens, dishwasher and flued rangehood
- 40mm quartz benchtops and expansive island bench with breakfast bar
- Butler's pantry with custom joinery throughout, including a spice rack
- Roll-out bin draw
- 3.6m ceilings in the family/lounge room, which also features highlight windows with automatic blinds
- 2.5m ceilings
- Sheers and dual roller blinds to the living room, family room and master
- In-roof loft storage with a walkable area 20m2 approx.
- Alfresco with hardwood feature post
- Timber decking
- Built-in outdoor kitchen with Beefmaster BBQ, plumbed sink and fridge, ceiling fan, in-built Sonos Bluetooth speakers
- Stone retaining walls
- Alarm
- Hickory highly durable flooring with 20-year warranty
- Powder room
- Bespoke feature box window to the main bedroom
- Terrazzo tiling
- Dual roller blinds to bedrooms 2, 3 and 4
- Corridor with custom storage joinery and Velux feature skylight
- Oversized double garage with kitchen
- Expansive laundry with an abundance of storage
- Foxtel currently connected
- HDMI cord connecting alfresco area, living area, main bedroom and bedroom two TVs
- Extra data points
- Security camera, doorbell camera, security alarm, and garage door function can be accessed via your phone from anywhere in the world with wifi connection
Cost breakdown
Rates: $632.34 p.q
Land Tax (only if rented): $935.32 p.q
Potential rental return: $800-$850 p.w
This information has been obtained from reliable sources however, we cannot guarantee its complete accuracy so we recommend that you also conduct your own enquiries to verify the details contained herein.
Inspect
Contact agent


