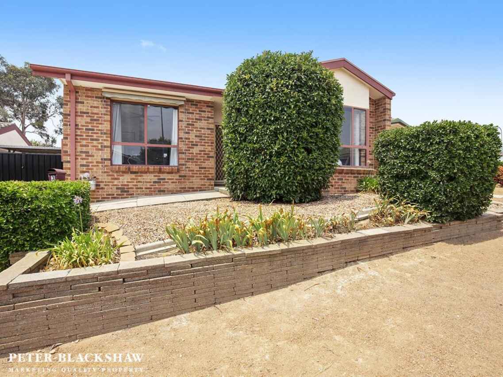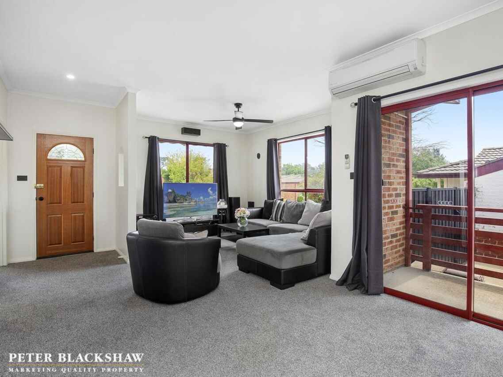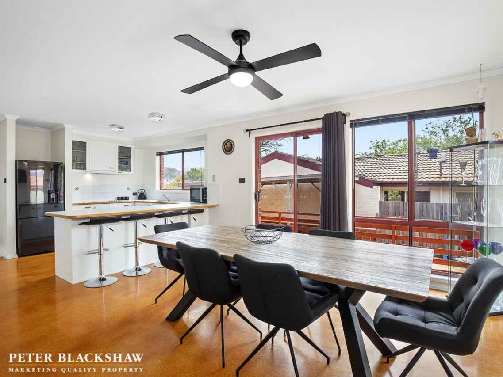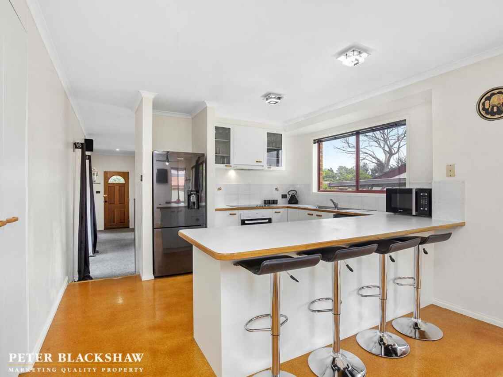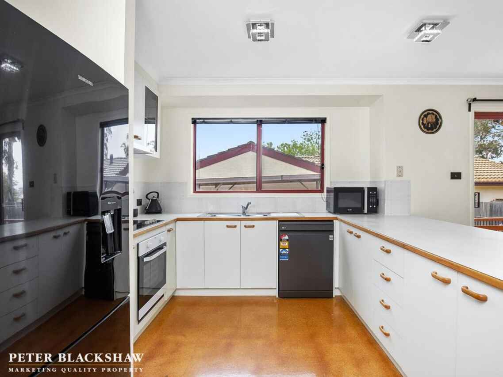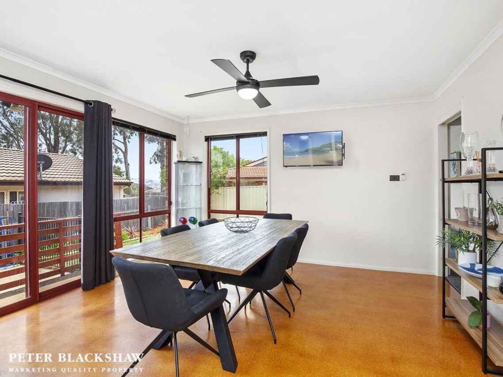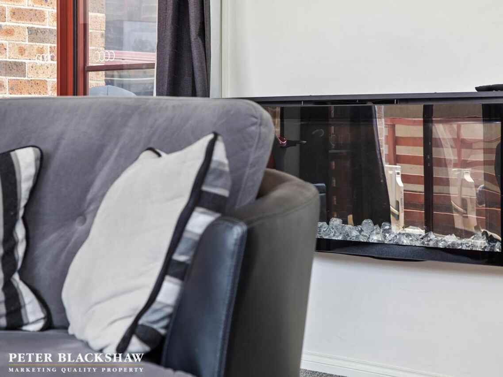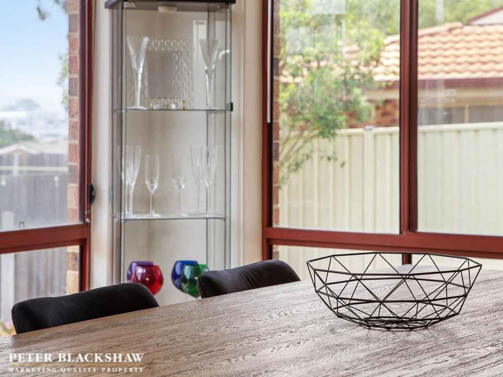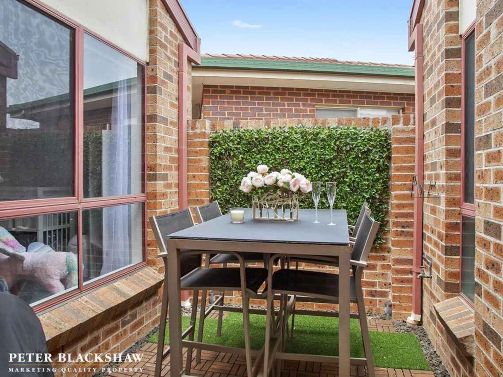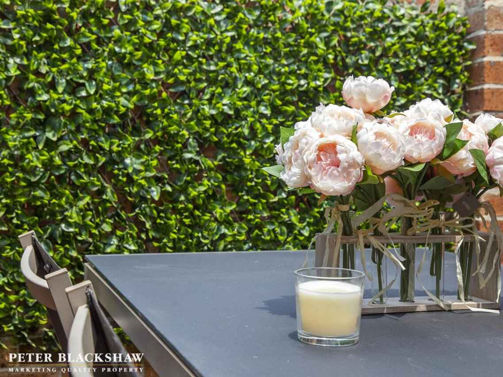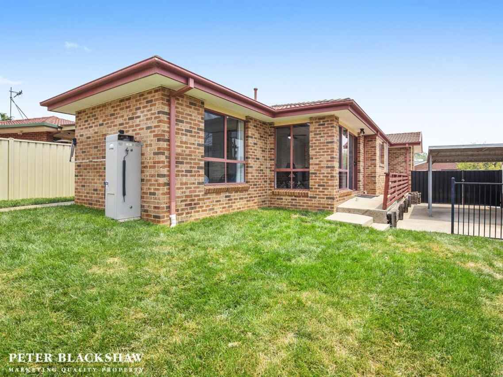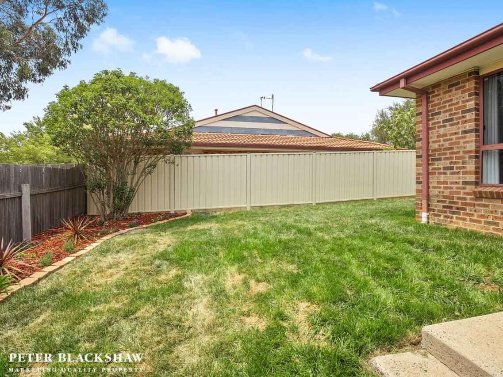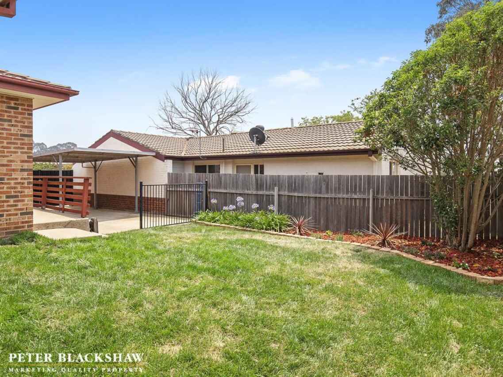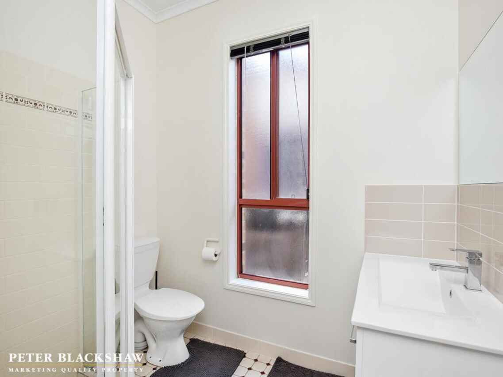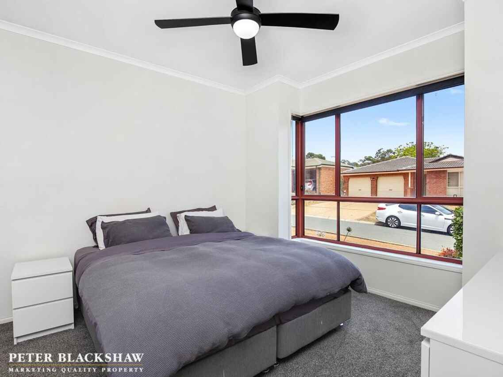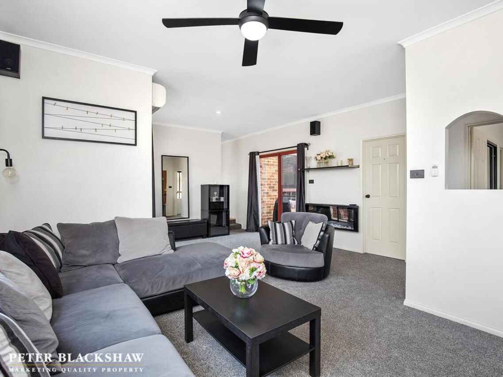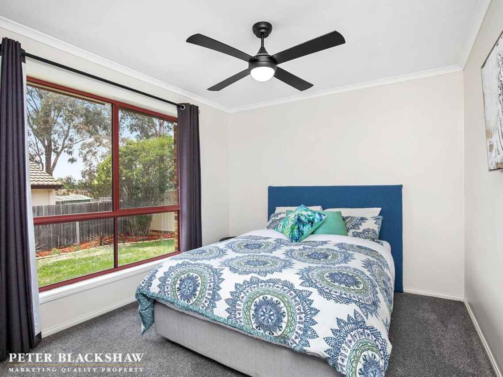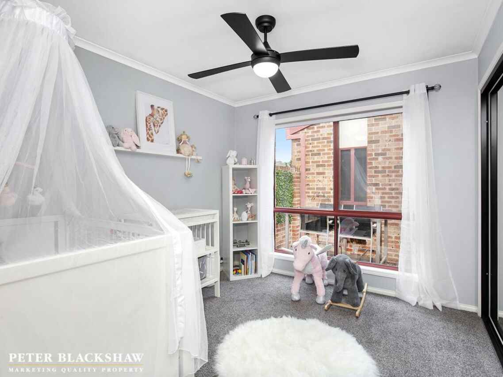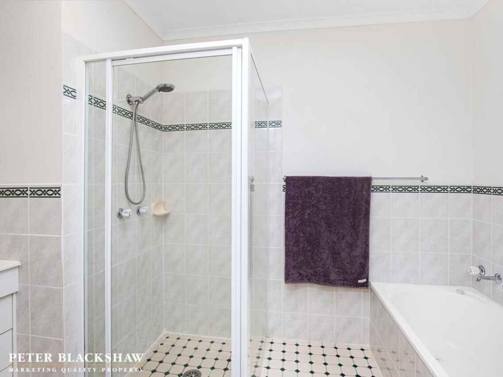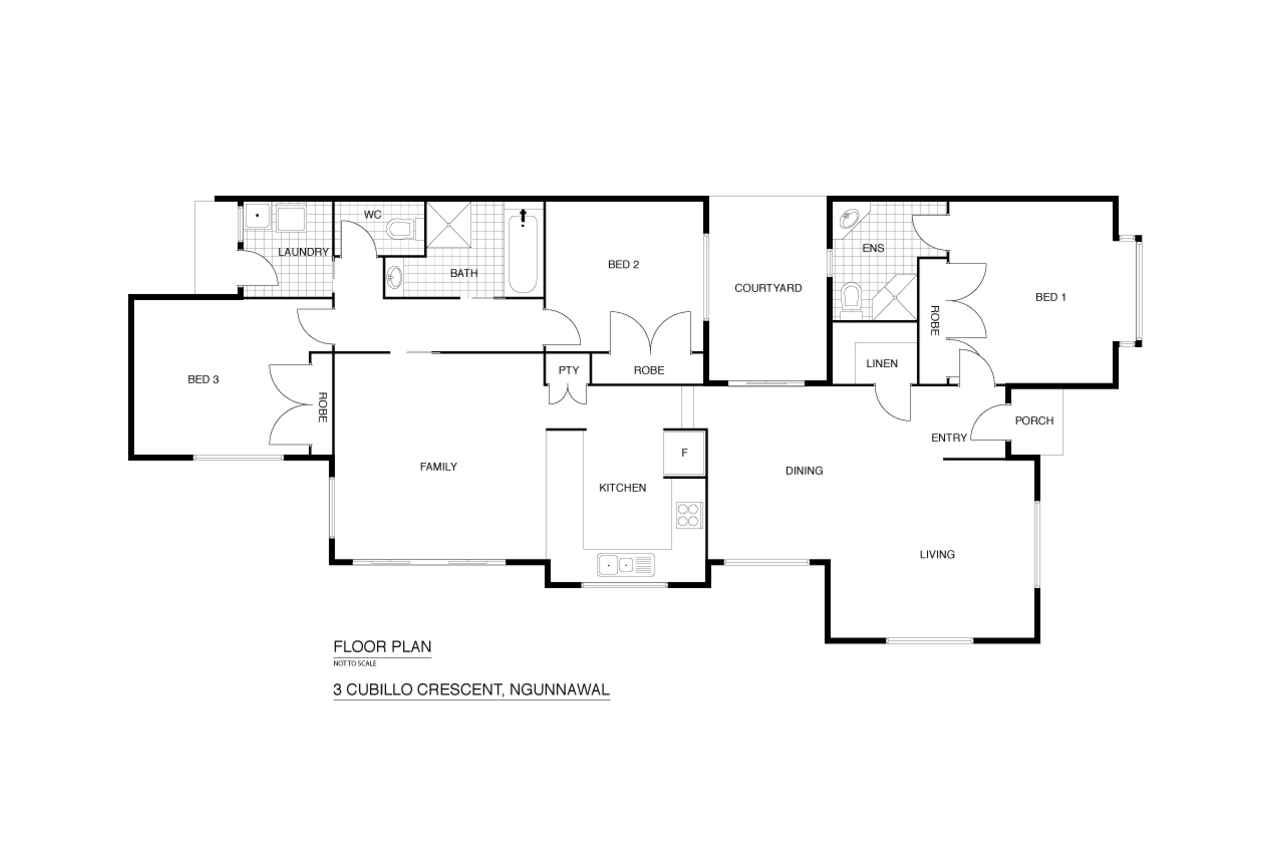Charming family home!
Sold
Location
3 Cubillo Crescent
Ngunnawal ACT 2913
Details
3
2
1
EER: 2.5
House
Sold
Rates: | $2,137.12 annually |
Land area: | 373 sqm (approx) |
Building size: | 143.38 sqm (approx) |
* Private inspections available by appointment only. Contact Michael on 0408 446 793. *
Set amongst established gardens, you'll love the location and lifestyle this character-filled three bedroom ensuite home has to offer.
3 Cubillo Crescent has a family-focused floorplan offering separate living areas, including a spacious lounge room with high ceilings and a sunny family room overlooked by a well-equipped, functional kitchen.
All bedrooms are generous in size and include built-in robes and ceiling fans, while the main bedroom hosts an ensuite.
Manicured gardens and lawns surround the spacious rear yard, providing a wonderful area to entertain and for children and pets to play.
Completing this ideal home is the covered carport, plenty of off-street parking and conveniently located close to the Gungahlin Town Centre.
An ideal home for first home buyers, young families and keen investors.
Features:
- Block:373m2
- House:143.38m2
- Split system and ceiling fan to lounge room
- Gas wall furnace to family room
- Functional kitchen with quality appliances
- Lounge room with high ceilings
- Open plan meals area with ceiling fan
- Main bedroom with ceiling fan, built-in robe and ensuite
- Bedrooms 2 and 3 with built-in robe and ceiling fan
- Main bathroom with separate toilet
- Family-sized laundry with rear access
- Secure covered single carport
- Secure rear yard
- Easy access to Horse Park Drive
Read MoreSet amongst established gardens, you'll love the location and lifestyle this character-filled three bedroom ensuite home has to offer.
3 Cubillo Crescent has a family-focused floorplan offering separate living areas, including a spacious lounge room with high ceilings and a sunny family room overlooked by a well-equipped, functional kitchen.
All bedrooms are generous in size and include built-in robes and ceiling fans, while the main bedroom hosts an ensuite.
Manicured gardens and lawns surround the spacious rear yard, providing a wonderful area to entertain and for children and pets to play.
Completing this ideal home is the covered carport, plenty of off-street parking and conveniently located close to the Gungahlin Town Centre.
An ideal home for first home buyers, young families and keen investors.
Features:
- Block:373m2
- House:143.38m2
- Split system and ceiling fan to lounge room
- Gas wall furnace to family room
- Functional kitchen with quality appliances
- Lounge room with high ceilings
- Open plan meals area with ceiling fan
- Main bedroom with ceiling fan, built-in robe and ensuite
- Bedrooms 2 and 3 with built-in robe and ceiling fan
- Main bathroom with separate toilet
- Family-sized laundry with rear access
- Secure covered single carport
- Secure rear yard
- Easy access to Horse Park Drive
Inspect
Contact agent
Listing agents
* Private inspections available by appointment only. Contact Michael on 0408 446 793. *
Set amongst established gardens, you'll love the location and lifestyle this character-filled three bedroom ensuite home has to offer.
3 Cubillo Crescent has a family-focused floorplan offering separate living areas, including a spacious lounge room with high ceilings and a sunny family room overlooked by a well-equipped, functional kitchen.
All bedrooms are generous in size and include built-in robes and ceiling fans, while the main bedroom hosts an ensuite.
Manicured gardens and lawns surround the spacious rear yard, providing a wonderful area to entertain and for children and pets to play.
Completing this ideal home is the covered carport, plenty of off-street parking and conveniently located close to the Gungahlin Town Centre.
An ideal home for first home buyers, young families and keen investors.
Features:
- Block:373m2
- House:143.38m2
- Split system and ceiling fan to lounge room
- Gas wall furnace to family room
- Functional kitchen with quality appliances
- Lounge room with high ceilings
- Open plan meals area with ceiling fan
- Main bedroom with ceiling fan, built-in robe and ensuite
- Bedrooms 2 and 3 with built-in robe and ceiling fan
- Main bathroom with separate toilet
- Family-sized laundry with rear access
- Secure covered single carport
- Secure rear yard
- Easy access to Horse Park Drive
Read MoreSet amongst established gardens, you'll love the location and lifestyle this character-filled three bedroom ensuite home has to offer.
3 Cubillo Crescent has a family-focused floorplan offering separate living areas, including a spacious lounge room with high ceilings and a sunny family room overlooked by a well-equipped, functional kitchen.
All bedrooms are generous in size and include built-in robes and ceiling fans, while the main bedroom hosts an ensuite.
Manicured gardens and lawns surround the spacious rear yard, providing a wonderful area to entertain and for children and pets to play.
Completing this ideal home is the covered carport, plenty of off-street parking and conveniently located close to the Gungahlin Town Centre.
An ideal home for first home buyers, young families and keen investors.
Features:
- Block:373m2
- House:143.38m2
- Split system and ceiling fan to lounge room
- Gas wall furnace to family room
- Functional kitchen with quality appliances
- Lounge room with high ceilings
- Open plan meals area with ceiling fan
- Main bedroom with ceiling fan, built-in robe and ensuite
- Bedrooms 2 and 3 with built-in robe and ceiling fan
- Main bathroom with separate toilet
- Family-sized laundry with rear access
- Secure covered single carport
- Secure rear yard
- Easy access to Horse Park Drive
Location
3 Cubillo Crescent
Ngunnawal ACT 2913
Details
3
2
1
EER: 2.5
House
Sold
Rates: | $2,137.12 annually |
Land area: | 373 sqm (approx) |
Building size: | 143.38 sqm (approx) |
* Private inspections available by appointment only. Contact Michael on 0408 446 793. *
Set amongst established gardens, you'll love the location and lifestyle this character-filled three bedroom ensuite home has to offer.
3 Cubillo Crescent has a family-focused floorplan offering separate living areas, including a spacious lounge room with high ceilings and a sunny family room overlooked by a well-equipped, functional kitchen.
All bedrooms are generous in size and include built-in robes and ceiling fans, while the main bedroom hosts an ensuite.
Manicured gardens and lawns surround the spacious rear yard, providing a wonderful area to entertain and for children and pets to play.
Completing this ideal home is the covered carport, plenty of off-street parking and conveniently located close to the Gungahlin Town Centre.
An ideal home for first home buyers, young families and keen investors.
Features:
- Block:373m2
- House:143.38m2
- Split system and ceiling fan to lounge room
- Gas wall furnace to family room
- Functional kitchen with quality appliances
- Lounge room with high ceilings
- Open plan meals area with ceiling fan
- Main bedroom with ceiling fan, built-in robe and ensuite
- Bedrooms 2 and 3 with built-in robe and ceiling fan
- Main bathroom with separate toilet
- Family-sized laundry with rear access
- Secure covered single carport
- Secure rear yard
- Easy access to Horse Park Drive
Read MoreSet amongst established gardens, you'll love the location and lifestyle this character-filled three bedroom ensuite home has to offer.
3 Cubillo Crescent has a family-focused floorplan offering separate living areas, including a spacious lounge room with high ceilings and a sunny family room overlooked by a well-equipped, functional kitchen.
All bedrooms are generous in size and include built-in robes and ceiling fans, while the main bedroom hosts an ensuite.
Manicured gardens and lawns surround the spacious rear yard, providing a wonderful area to entertain and for children and pets to play.
Completing this ideal home is the covered carport, plenty of off-street parking and conveniently located close to the Gungahlin Town Centre.
An ideal home for first home buyers, young families and keen investors.
Features:
- Block:373m2
- House:143.38m2
- Split system and ceiling fan to lounge room
- Gas wall furnace to family room
- Functional kitchen with quality appliances
- Lounge room with high ceilings
- Open plan meals area with ceiling fan
- Main bedroom with ceiling fan, built-in robe and ensuite
- Bedrooms 2 and 3 with built-in robe and ceiling fan
- Main bathroom with separate toilet
- Family-sized laundry with rear access
- Secure covered single carport
- Secure rear yard
- Easy access to Horse Park Drive
Inspect
Contact agent


