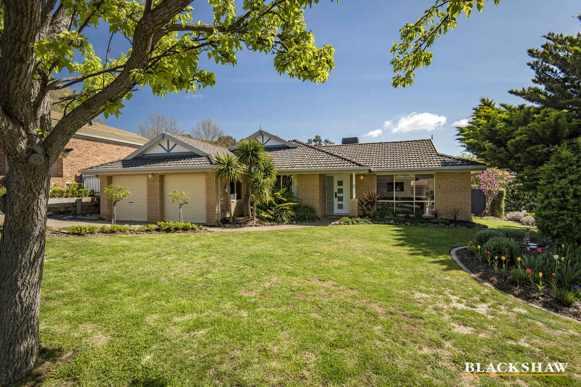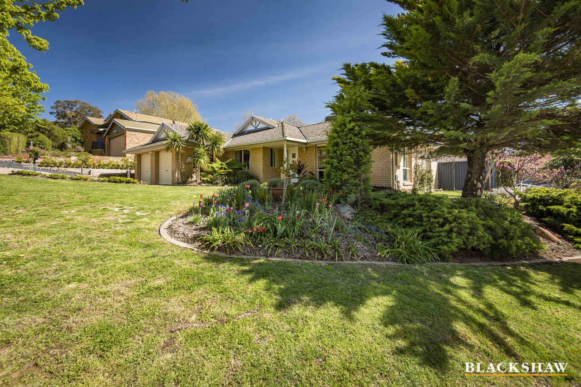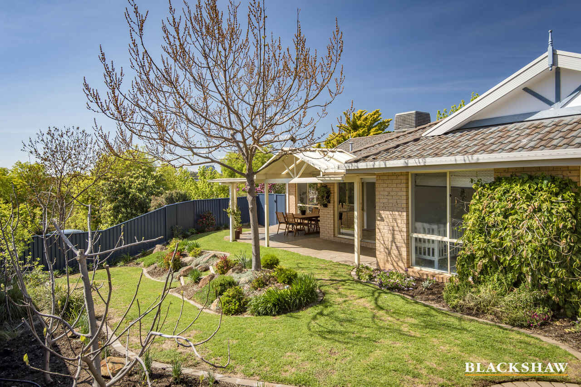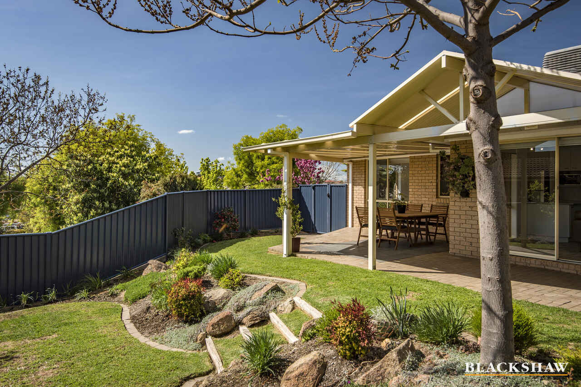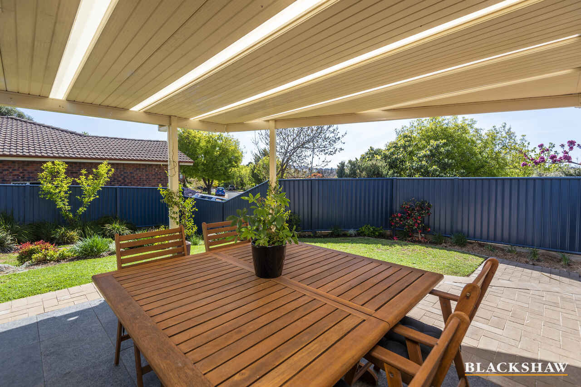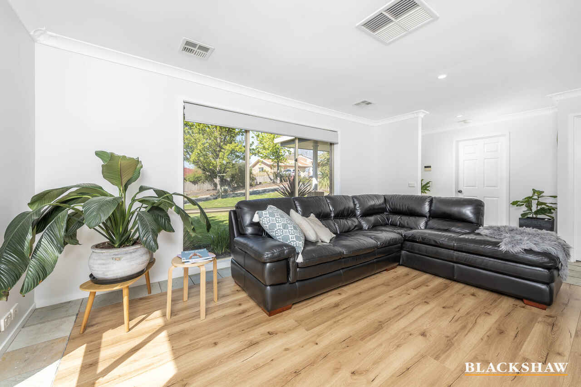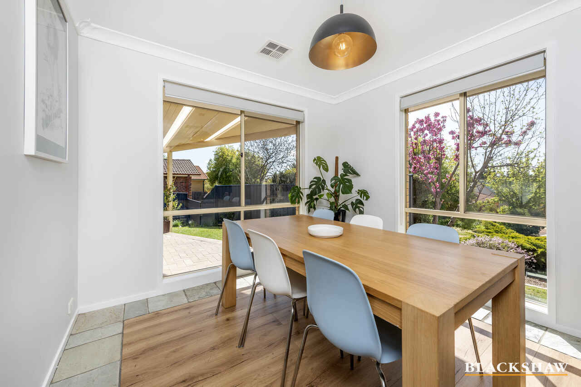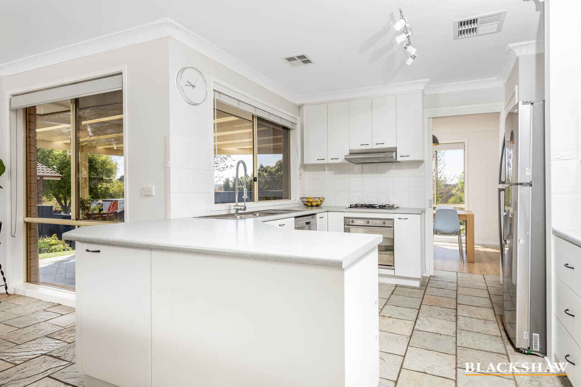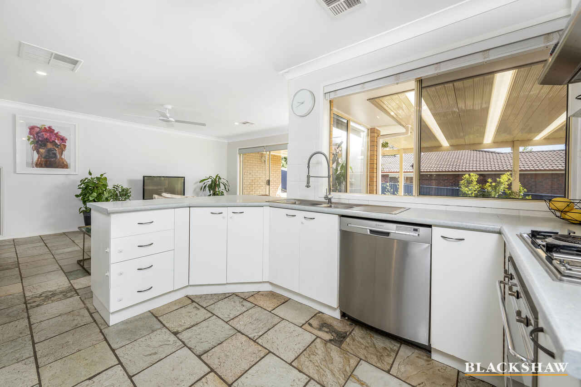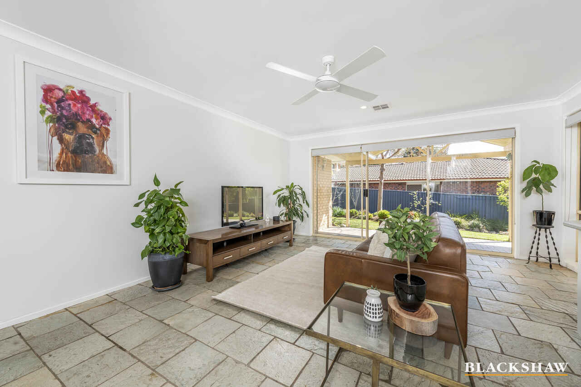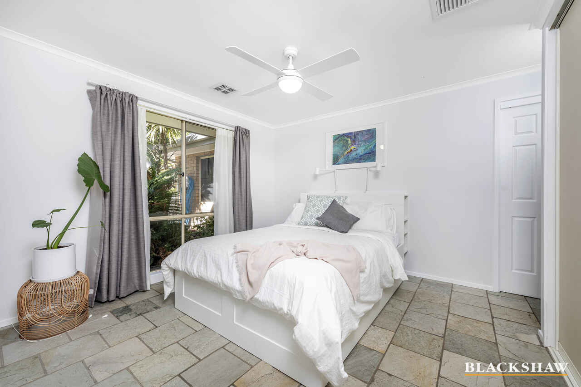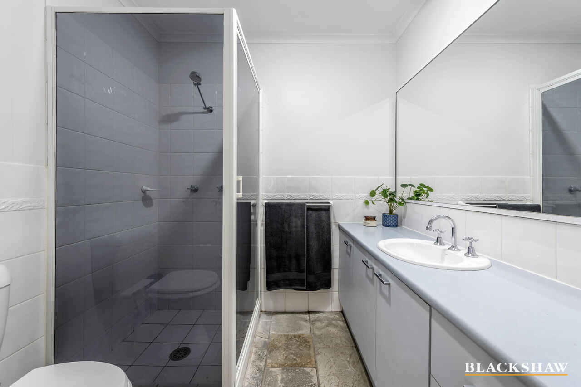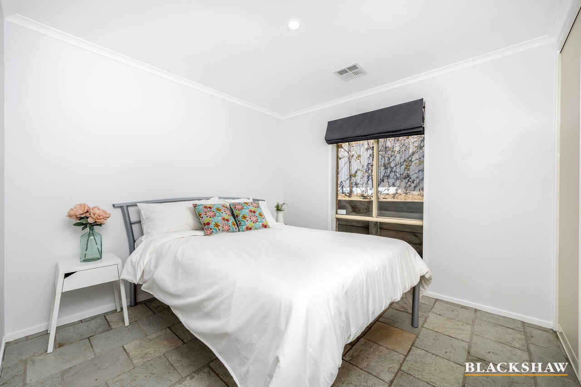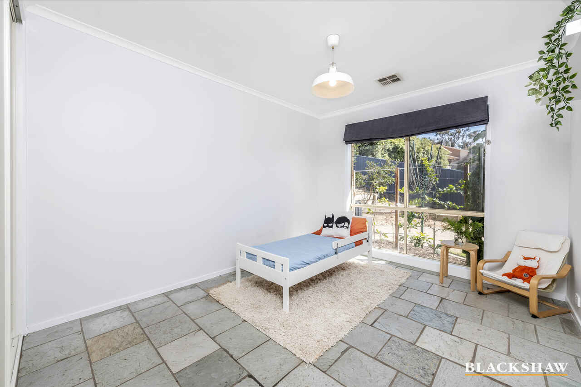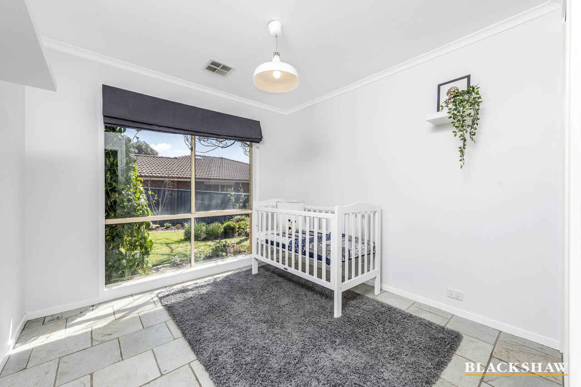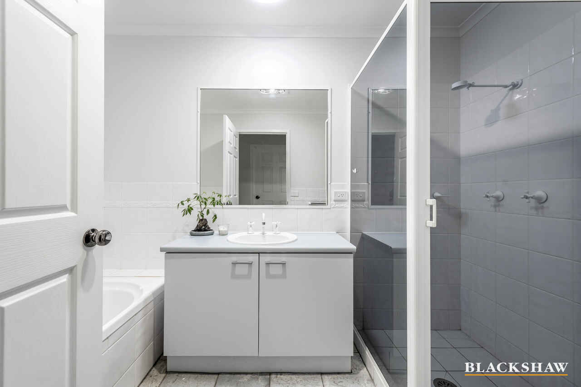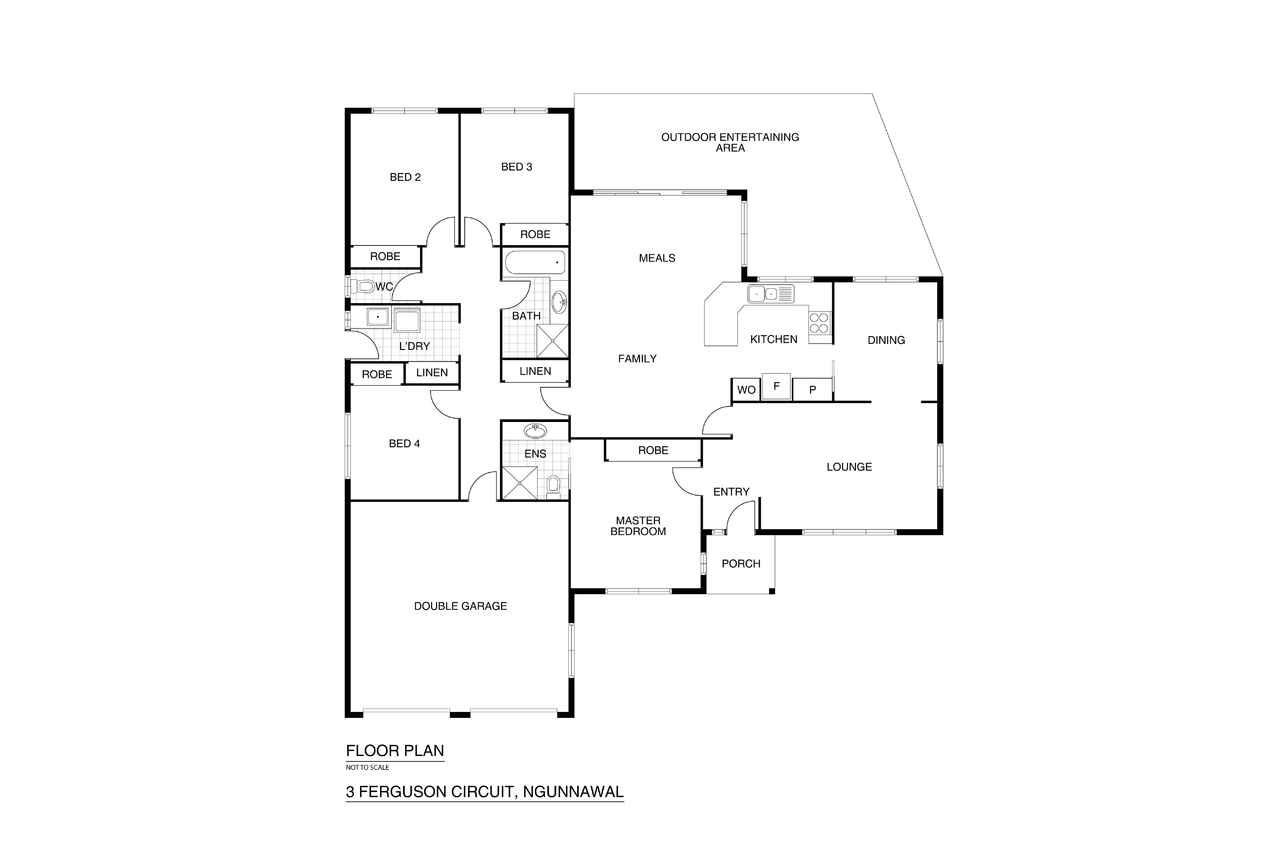The perfect family setting!
Sold
Location
3 Ferguson Circuit
Ngunnawal ACT 2913
Details
4
2
2
EER: 4.0
House
Auction Saturday, 24 Oct 02:00 PM On site
Land area: | 731 sqm (approx) |
Building size: | 201 sqm (approx) |
Set amidst beautifully landscaped gardens in an attractive street, this fresh and appealing four bedroom ensuite home offering separate living areas, is ready to welcome its new family. Tulips add a splash of colour in gardens which complement the outstanding street appeal, and a paved pathway winds past white iceberg roses and a lush fern to the covered entry, with keypad access.
Contemporary white décor and full length windows create a welcoming impression and frame an open outlook over the streetscape to Mt. Majura in the living room. There is LED downlighting throughout, while ducted gas heating and ducted evaporative cooling ensure comfort. Modern blinds furnish the lounge, dining and family rooms.
From the elevated position, the dining room takes in the scenic outlook while the north facing, casual living area is full of light and warmth and has a view over entertaining and gardens. A Smeg stainless steel oven and gas cooktop, ducted rangehood, a Westinghouse dishwasher, pantry and generous bench space feature in the modern kitchen, which overlooks the spacious family room, equipped with a ceiling fan. Maintaining continuity with living areas, a wall of sliding glass doors opens onto the paved entertaining area, overlooking delightful gardens. These are planted with a great variety of fruit and deciduous ornamental trees and camellias, including an exotic, large leaved, Sapphire Dragon tree.
In a segregated position to the left of the entry, the generous master bedroom has a view to Mt. Majura and offers a built-in robe, ceiling fan and ensuite bathroom. Second and third bedrooms have a sunny north aspect, while all four spacious bedrooms have built-in robes. The main bathroom offers a bath, a shower and separate w/c, and both bathrooms are presented in excellent condition.
Timber retaining walls form garden beds along the side of the home, supporting fruitful mature peach, nectarine and cherry trees. Delights in the rear garden include plum, a triple-grafted apple, loquat, two varieties of fig, lemon and lime trees, passionfruit, as well as raised veggie beds. All gardens around the home are irrigated by an automatic watering system.
There is internal access to the double garage, which has shelving and a handy shadow board.
The friendly neighbourhood is the perfect location for a family, within a short walk of Ngunnawal primary school and shops, close to Gungahlin Lakes Golf Club for family friendly dining, and a short, direct drive into Gungahlin town centre and tram stop!
Features:
- Inviting four bedroom ensuite home with separate living areas, set amidst appealing gardens
- Peaceful, attractive street, a short walk to local shops, school and direct drive into Marketplace
- Fresh white décor, quality slate flooring in a neutral white palette and LED downlighting
- Ducted gas heating and ducted evaporative cooling
- Full length windows frame garden views in light filled living areas and bedrooms
- Lounge has view over streetscape to Mt. Majura and features new, easy care flooring
- Modern kitchen offers a Smeg stainless steel oven and gas cooktop, Westinghouse dishwasher and ducted stainless steel rangehood
- New blinds in lounge (dual), dining and family areas and Roman blinds in secondary bedrooms
- North facing family room has ceiling fan and overlooks attractive rear garden
- Sliding glass doors from family room open onto sunny, paved entertaining area
- Separate master bedroom has views from front of the home, built-in robe, fan and ensuite
- All bedrooms are spacious and have built-in robes
- Main bathroom presented in excellent condition and offers a bath, shower and separate w/c
- Laundry has storage and easy access to clothesline
- Gardens are a standout feature, fully irrigated in all areas and neatly landscaped for easy care
- Fruit trees include plum, apple, two figs, lemon, lime and mature peach, nectarine and cherry
- Raised veggie beds, a vigorous passionfruit vine and many varieties of succulents
- Water feature in front garden
- Internal access from double garage, which has shelving and a shadow board
Read MoreContemporary white décor and full length windows create a welcoming impression and frame an open outlook over the streetscape to Mt. Majura in the living room. There is LED downlighting throughout, while ducted gas heating and ducted evaporative cooling ensure comfort. Modern blinds furnish the lounge, dining and family rooms.
From the elevated position, the dining room takes in the scenic outlook while the north facing, casual living area is full of light and warmth and has a view over entertaining and gardens. A Smeg stainless steel oven and gas cooktop, ducted rangehood, a Westinghouse dishwasher, pantry and generous bench space feature in the modern kitchen, which overlooks the spacious family room, equipped with a ceiling fan. Maintaining continuity with living areas, a wall of sliding glass doors opens onto the paved entertaining area, overlooking delightful gardens. These are planted with a great variety of fruit and deciduous ornamental trees and camellias, including an exotic, large leaved, Sapphire Dragon tree.
In a segregated position to the left of the entry, the generous master bedroom has a view to Mt. Majura and offers a built-in robe, ceiling fan and ensuite bathroom. Second and third bedrooms have a sunny north aspect, while all four spacious bedrooms have built-in robes. The main bathroom offers a bath, a shower and separate w/c, and both bathrooms are presented in excellent condition.
Timber retaining walls form garden beds along the side of the home, supporting fruitful mature peach, nectarine and cherry trees. Delights in the rear garden include plum, a triple-grafted apple, loquat, two varieties of fig, lemon and lime trees, passionfruit, as well as raised veggie beds. All gardens around the home are irrigated by an automatic watering system.
There is internal access to the double garage, which has shelving and a handy shadow board.
The friendly neighbourhood is the perfect location for a family, within a short walk of Ngunnawal primary school and shops, close to Gungahlin Lakes Golf Club for family friendly dining, and a short, direct drive into Gungahlin town centre and tram stop!
Features:
- Inviting four bedroom ensuite home with separate living areas, set amidst appealing gardens
- Peaceful, attractive street, a short walk to local shops, school and direct drive into Marketplace
- Fresh white décor, quality slate flooring in a neutral white palette and LED downlighting
- Ducted gas heating and ducted evaporative cooling
- Full length windows frame garden views in light filled living areas and bedrooms
- Lounge has view over streetscape to Mt. Majura and features new, easy care flooring
- Modern kitchen offers a Smeg stainless steel oven and gas cooktop, Westinghouse dishwasher and ducted stainless steel rangehood
- New blinds in lounge (dual), dining and family areas and Roman blinds in secondary bedrooms
- North facing family room has ceiling fan and overlooks attractive rear garden
- Sliding glass doors from family room open onto sunny, paved entertaining area
- Separate master bedroom has views from front of the home, built-in robe, fan and ensuite
- All bedrooms are spacious and have built-in robes
- Main bathroom presented in excellent condition and offers a bath, shower and separate w/c
- Laundry has storage and easy access to clothesline
- Gardens are a standout feature, fully irrigated in all areas and neatly landscaped for easy care
- Fruit trees include plum, apple, two figs, lemon, lime and mature peach, nectarine and cherry
- Raised veggie beds, a vigorous passionfruit vine and many varieties of succulents
- Water feature in front garden
- Internal access from double garage, which has shelving and a shadow board
Inspect
Contact agent
Listing agent
Set amidst beautifully landscaped gardens in an attractive street, this fresh and appealing four bedroom ensuite home offering separate living areas, is ready to welcome its new family. Tulips add a splash of colour in gardens which complement the outstanding street appeal, and a paved pathway winds past white iceberg roses and a lush fern to the covered entry, with keypad access.
Contemporary white décor and full length windows create a welcoming impression and frame an open outlook over the streetscape to Mt. Majura in the living room. There is LED downlighting throughout, while ducted gas heating and ducted evaporative cooling ensure comfort. Modern blinds furnish the lounge, dining and family rooms.
From the elevated position, the dining room takes in the scenic outlook while the north facing, casual living area is full of light and warmth and has a view over entertaining and gardens. A Smeg stainless steel oven and gas cooktop, ducted rangehood, a Westinghouse dishwasher, pantry and generous bench space feature in the modern kitchen, which overlooks the spacious family room, equipped with a ceiling fan. Maintaining continuity with living areas, a wall of sliding glass doors opens onto the paved entertaining area, overlooking delightful gardens. These are planted with a great variety of fruit and deciduous ornamental trees and camellias, including an exotic, large leaved, Sapphire Dragon tree.
In a segregated position to the left of the entry, the generous master bedroom has a view to Mt. Majura and offers a built-in robe, ceiling fan and ensuite bathroom. Second and third bedrooms have a sunny north aspect, while all four spacious bedrooms have built-in robes. The main bathroom offers a bath, a shower and separate w/c, and both bathrooms are presented in excellent condition.
Timber retaining walls form garden beds along the side of the home, supporting fruitful mature peach, nectarine and cherry trees. Delights in the rear garden include plum, a triple-grafted apple, loquat, two varieties of fig, lemon and lime trees, passionfruit, as well as raised veggie beds. All gardens around the home are irrigated by an automatic watering system.
There is internal access to the double garage, which has shelving and a handy shadow board.
The friendly neighbourhood is the perfect location for a family, within a short walk of Ngunnawal primary school and shops, close to Gungahlin Lakes Golf Club for family friendly dining, and a short, direct drive into Gungahlin town centre and tram stop!
Features:
- Inviting four bedroom ensuite home with separate living areas, set amidst appealing gardens
- Peaceful, attractive street, a short walk to local shops, school and direct drive into Marketplace
- Fresh white décor, quality slate flooring in a neutral white palette and LED downlighting
- Ducted gas heating and ducted evaporative cooling
- Full length windows frame garden views in light filled living areas and bedrooms
- Lounge has view over streetscape to Mt. Majura and features new, easy care flooring
- Modern kitchen offers a Smeg stainless steel oven and gas cooktop, Westinghouse dishwasher and ducted stainless steel rangehood
- New blinds in lounge (dual), dining and family areas and Roman blinds in secondary bedrooms
- North facing family room has ceiling fan and overlooks attractive rear garden
- Sliding glass doors from family room open onto sunny, paved entertaining area
- Separate master bedroom has views from front of the home, built-in robe, fan and ensuite
- All bedrooms are spacious and have built-in robes
- Main bathroom presented in excellent condition and offers a bath, shower and separate w/c
- Laundry has storage and easy access to clothesline
- Gardens are a standout feature, fully irrigated in all areas and neatly landscaped for easy care
- Fruit trees include plum, apple, two figs, lemon, lime and mature peach, nectarine and cherry
- Raised veggie beds, a vigorous passionfruit vine and many varieties of succulents
- Water feature in front garden
- Internal access from double garage, which has shelving and a shadow board
Read MoreContemporary white décor and full length windows create a welcoming impression and frame an open outlook over the streetscape to Mt. Majura in the living room. There is LED downlighting throughout, while ducted gas heating and ducted evaporative cooling ensure comfort. Modern blinds furnish the lounge, dining and family rooms.
From the elevated position, the dining room takes in the scenic outlook while the north facing, casual living area is full of light and warmth and has a view over entertaining and gardens. A Smeg stainless steel oven and gas cooktop, ducted rangehood, a Westinghouse dishwasher, pantry and generous bench space feature in the modern kitchen, which overlooks the spacious family room, equipped with a ceiling fan. Maintaining continuity with living areas, a wall of sliding glass doors opens onto the paved entertaining area, overlooking delightful gardens. These are planted with a great variety of fruit and deciduous ornamental trees and camellias, including an exotic, large leaved, Sapphire Dragon tree.
In a segregated position to the left of the entry, the generous master bedroom has a view to Mt. Majura and offers a built-in robe, ceiling fan and ensuite bathroom. Second and third bedrooms have a sunny north aspect, while all four spacious bedrooms have built-in robes. The main bathroom offers a bath, a shower and separate w/c, and both bathrooms are presented in excellent condition.
Timber retaining walls form garden beds along the side of the home, supporting fruitful mature peach, nectarine and cherry trees. Delights in the rear garden include plum, a triple-grafted apple, loquat, two varieties of fig, lemon and lime trees, passionfruit, as well as raised veggie beds. All gardens around the home are irrigated by an automatic watering system.
There is internal access to the double garage, which has shelving and a handy shadow board.
The friendly neighbourhood is the perfect location for a family, within a short walk of Ngunnawal primary school and shops, close to Gungahlin Lakes Golf Club for family friendly dining, and a short, direct drive into Gungahlin town centre and tram stop!
Features:
- Inviting four bedroom ensuite home with separate living areas, set amidst appealing gardens
- Peaceful, attractive street, a short walk to local shops, school and direct drive into Marketplace
- Fresh white décor, quality slate flooring in a neutral white palette and LED downlighting
- Ducted gas heating and ducted evaporative cooling
- Full length windows frame garden views in light filled living areas and bedrooms
- Lounge has view over streetscape to Mt. Majura and features new, easy care flooring
- Modern kitchen offers a Smeg stainless steel oven and gas cooktop, Westinghouse dishwasher and ducted stainless steel rangehood
- New blinds in lounge (dual), dining and family areas and Roman blinds in secondary bedrooms
- North facing family room has ceiling fan and overlooks attractive rear garden
- Sliding glass doors from family room open onto sunny, paved entertaining area
- Separate master bedroom has views from front of the home, built-in robe, fan and ensuite
- All bedrooms are spacious and have built-in robes
- Main bathroom presented in excellent condition and offers a bath, shower and separate w/c
- Laundry has storage and easy access to clothesline
- Gardens are a standout feature, fully irrigated in all areas and neatly landscaped for easy care
- Fruit trees include plum, apple, two figs, lemon, lime and mature peach, nectarine and cherry
- Raised veggie beds, a vigorous passionfruit vine and many varieties of succulents
- Water feature in front garden
- Internal access from double garage, which has shelving and a shadow board
Location
3 Ferguson Circuit
Ngunnawal ACT 2913
Details
4
2
2
EER: 4.0
House
Auction Saturday, 24 Oct 02:00 PM On site
Land area: | 731 sqm (approx) |
Building size: | 201 sqm (approx) |
Set amidst beautifully landscaped gardens in an attractive street, this fresh and appealing four bedroom ensuite home offering separate living areas, is ready to welcome its new family. Tulips add a splash of colour in gardens which complement the outstanding street appeal, and a paved pathway winds past white iceberg roses and a lush fern to the covered entry, with keypad access.
Contemporary white décor and full length windows create a welcoming impression and frame an open outlook over the streetscape to Mt. Majura in the living room. There is LED downlighting throughout, while ducted gas heating and ducted evaporative cooling ensure comfort. Modern blinds furnish the lounge, dining and family rooms.
From the elevated position, the dining room takes in the scenic outlook while the north facing, casual living area is full of light and warmth and has a view over entertaining and gardens. A Smeg stainless steel oven and gas cooktop, ducted rangehood, a Westinghouse dishwasher, pantry and generous bench space feature in the modern kitchen, which overlooks the spacious family room, equipped with a ceiling fan. Maintaining continuity with living areas, a wall of sliding glass doors opens onto the paved entertaining area, overlooking delightful gardens. These are planted with a great variety of fruit and deciduous ornamental trees and camellias, including an exotic, large leaved, Sapphire Dragon tree.
In a segregated position to the left of the entry, the generous master bedroom has a view to Mt. Majura and offers a built-in robe, ceiling fan and ensuite bathroom. Second and third bedrooms have a sunny north aspect, while all four spacious bedrooms have built-in robes. The main bathroom offers a bath, a shower and separate w/c, and both bathrooms are presented in excellent condition.
Timber retaining walls form garden beds along the side of the home, supporting fruitful mature peach, nectarine and cherry trees. Delights in the rear garden include plum, a triple-grafted apple, loquat, two varieties of fig, lemon and lime trees, passionfruit, as well as raised veggie beds. All gardens around the home are irrigated by an automatic watering system.
There is internal access to the double garage, which has shelving and a handy shadow board.
The friendly neighbourhood is the perfect location for a family, within a short walk of Ngunnawal primary school and shops, close to Gungahlin Lakes Golf Club for family friendly dining, and a short, direct drive into Gungahlin town centre and tram stop!
Features:
- Inviting four bedroom ensuite home with separate living areas, set amidst appealing gardens
- Peaceful, attractive street, a short walk to local shops, school and direct drive into Marketplace
- Fresh white décor, quality slate flooring in a neutral white palette and LED downlighting
- Ducted gas heating and ducted evaporative cooling
- Full length windows frame garden views in light filled living areas and bedrooms
- Lounge has view over streetscape to Mt. Majura and features new, easy care flooring
- Modern kitchen offers a Smeg stainless steel oven and gas cooktop, Westinghouse dishwasher and ducted stainless steel rangehood
- New blinds in lounge (dual), dining and family areas and Roman blinds in secondary bedrooms
- North facing family room has ceiling fan and overlooks attractive rear garden
- Sliding glass doors from family room open onto sunny, paved entertaining area
- Separate master bedroom has views from front of the home, built-in robe, fan and ensuite
- All bedrooms are spacious and have built-in robes
- Main bathroom presented in excellent condition and offers a bath, shower and separate w/c
- Laundry has storage and easy access to clothesline
- Gardens are a standout feature, fully irrigated in all areas and neatly landscaped for easy care
- Fruit trees include plum, apple, two figs, lemon, lime and mature peach, nectarine and cherry
- Raised veggie beds, a vigorous passionfruit vine and many varieties of succulents
- Water feature in front garden
- Internal access from double garage, which has shelving and a shadow board
Read MoreContemporary white décor and full length windows create a welcoming impression and frame an open outlook over the streetscape to Mt. Majura in the living room. There is LED downlighting throughout, while ducted gas heating and ducted evaporative cooling ensure comfort. Modern blinds furnish the lounge, dining and family rooms.
From the elevated position, the dining room takes in the scenic outlook while the north facing, casual living area is full of light and warmth and has a view over entertaining and gardens. A Smeg stainless steel oven and gas cooktop, ducted rangehood, a Westinghouse dishwasher, pantry and generous bench space feature in the modern kitchen, which overlooks the spacious family room, equipped with a ceiling fan. Maintaining continuity with living areas, a wall of sliding glass doors opens onto the paved entertaining area, overlooking delightful gardens. These are planted with a great variety of fruit and deciduous ornamental trees and camellias, including an exotic, large leaved, Sapphire Dragon tree.
In a segregated position to the left of the entry, the generous master bedroom has a view to Mt. Majura and offers a built-in robe, ceiling fan and ensuite bathroom. Second and third bedrooms have a sunny north aspect, while all four spacious bedrooms have built-in robes. The main bathroom offers a bath, a shower and separate w/c, and both bathrooms are presented in excellent condition.
Timber retaining walls form garden beds along the side of the home, supporting fruitful mature peach, nectarine and cherry trees. Delights in the rear garden include plum, a triple-grafted apple, loquat, two varieties of fig, lemon and lime trees, passionfruit, as well as raised veggie beds. All gardens around the home are irrigated by an automatic watering system.
There is internal access to the double garage, which has shelving and a handy shadow board.
The friendly neighbourhood is the perfect location for a family, within a short walk of Ngunnawal primary school and shops, close to Gungahlin Lakes Golf Club for family friendly dining, and a short, direct drive into Gungahlin town centre and tram stop!
Features:
- Inviting four bedroom ensuite home with separate living areas, set amidst appealing gardens
- Peaceful, attractive street, a short walk to local shops, school and direct drive into Marketplace
- Fresh white décor, quality slate flooring in a neutral white palette and LED downlighting
- Ducted gas heating and ducted evaporative cooling
- Full length windows frame garden views in light filled living areas and bedrooms
- Lounge has view over streetscape to Mt. Majura and features new, easy care flooring
- Modern kitchen offers a Smeg stainless steel oven and gas cooktop, Westinghouse dishwasher and ducted stainless steel rangehood
- New blinds in lounge (dual), dining and family areas and Roman blinds in secondary bedrooms
- North facing family room has ceiling fan and overlooks attractive rear garden
- Sliding glass doors from family room open onto sunny, paved entertaining area
- Separate master bedroom has views from front of the home, built-in robe, fan and ensuite
- All bedrooms are spacious and have built-in robes
- Main bathroom presented in excellent condition and offers a bath, shower and separate w/c
- Laundry has storage and easy access to clothesline
- Gardens are a standout feature, fully irrigated in all areas and neatly landscaped for easy care
- Fruit trees include plum, apple, two figs, lemon, lime and mature peach, nectarine and cherry
- Raised veggie beds, a vigorous passionfruit vine and many varieties of succulents
- Water feature in front garden
- Internal access from double garage, which has shelving and a shadow board
Inspect
Contact agent


