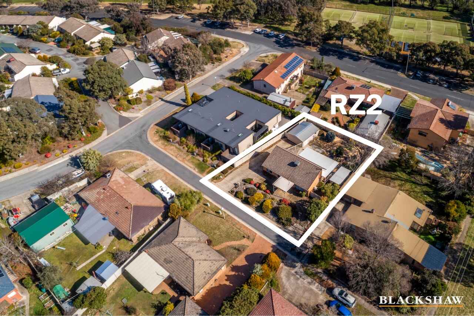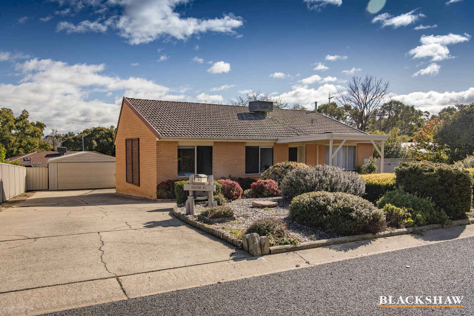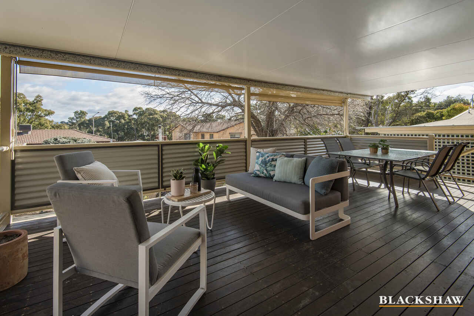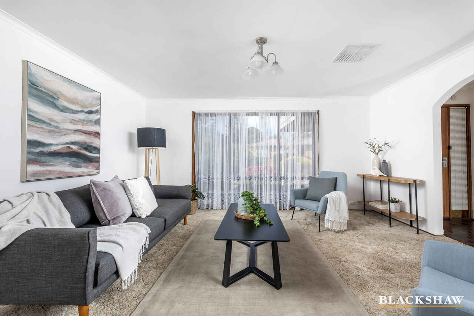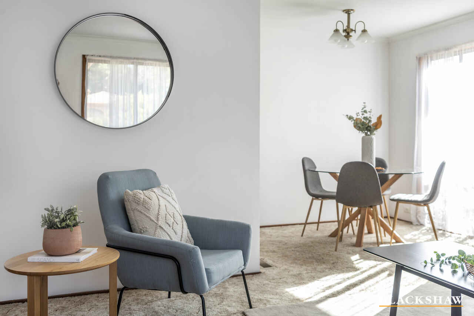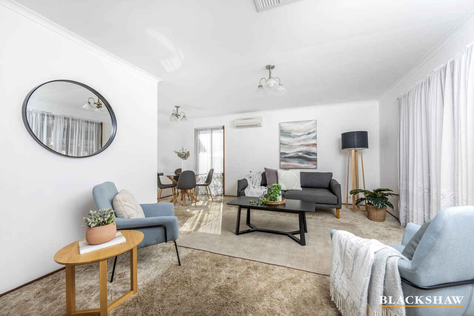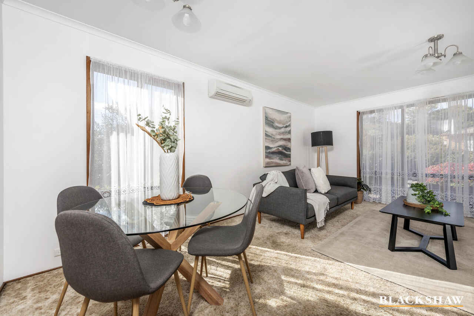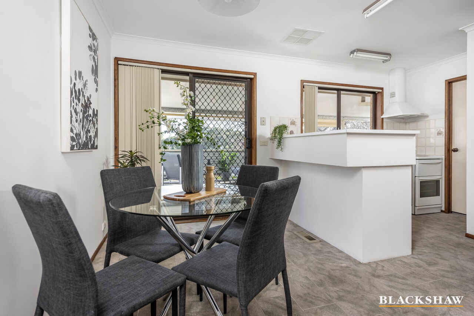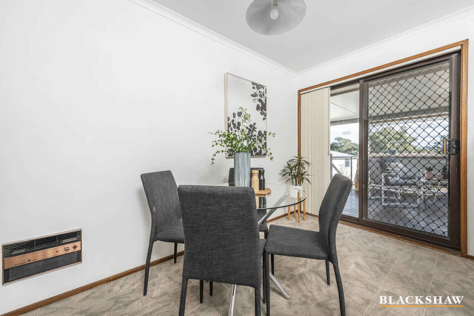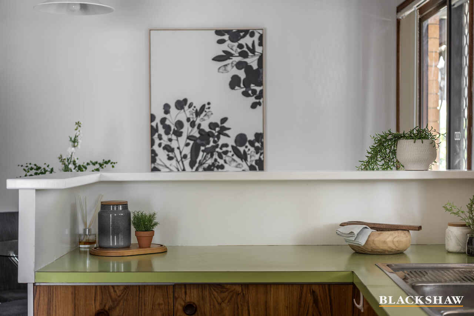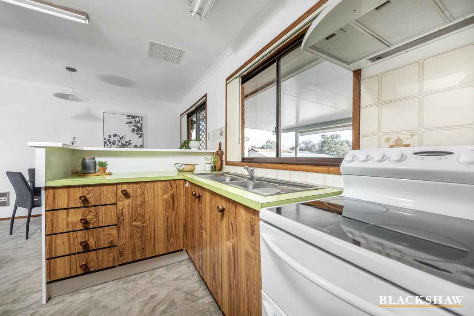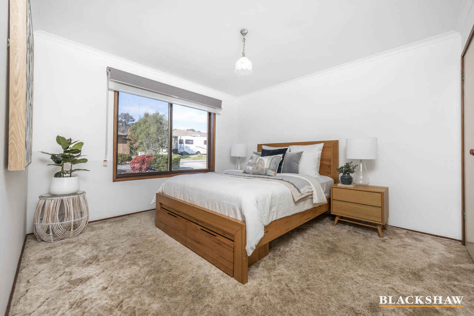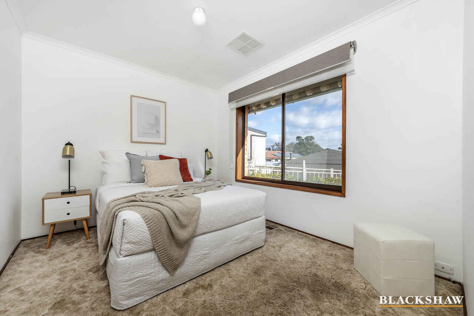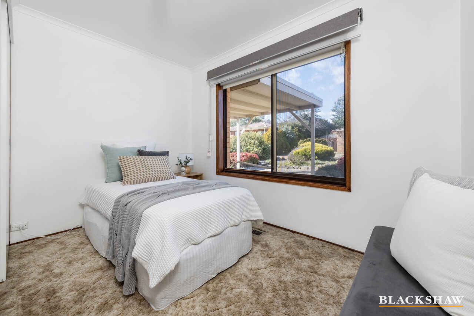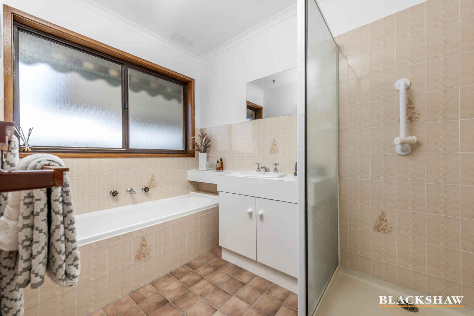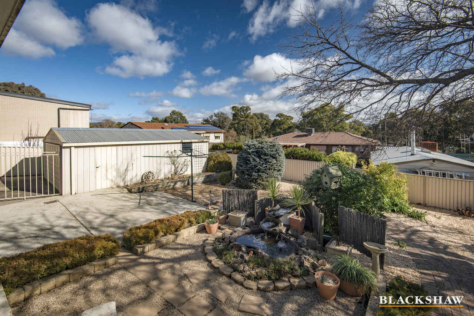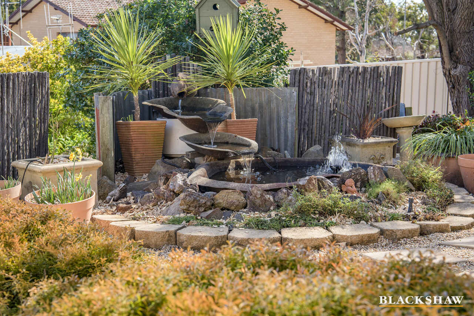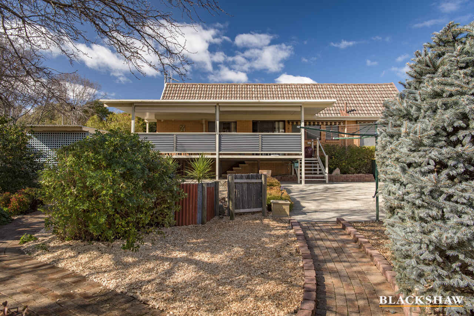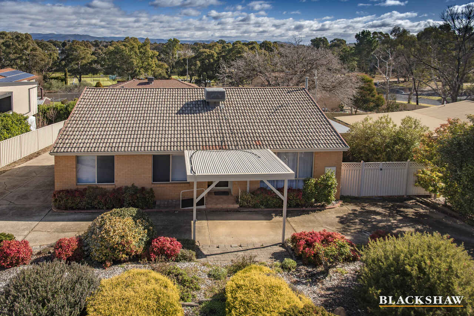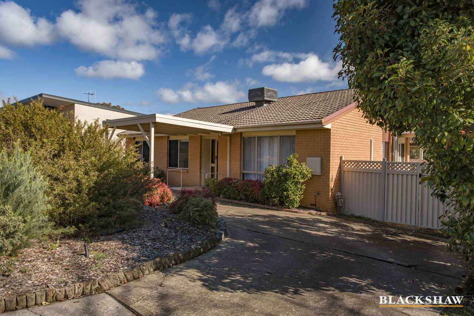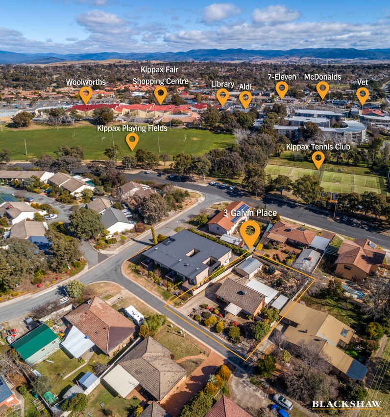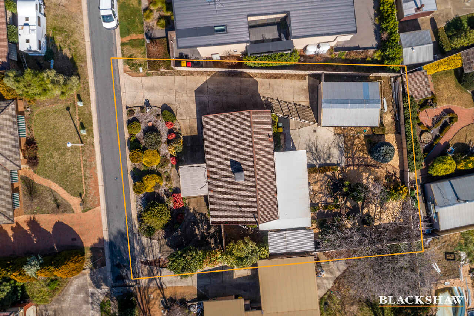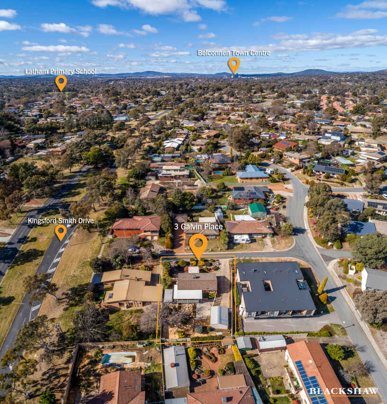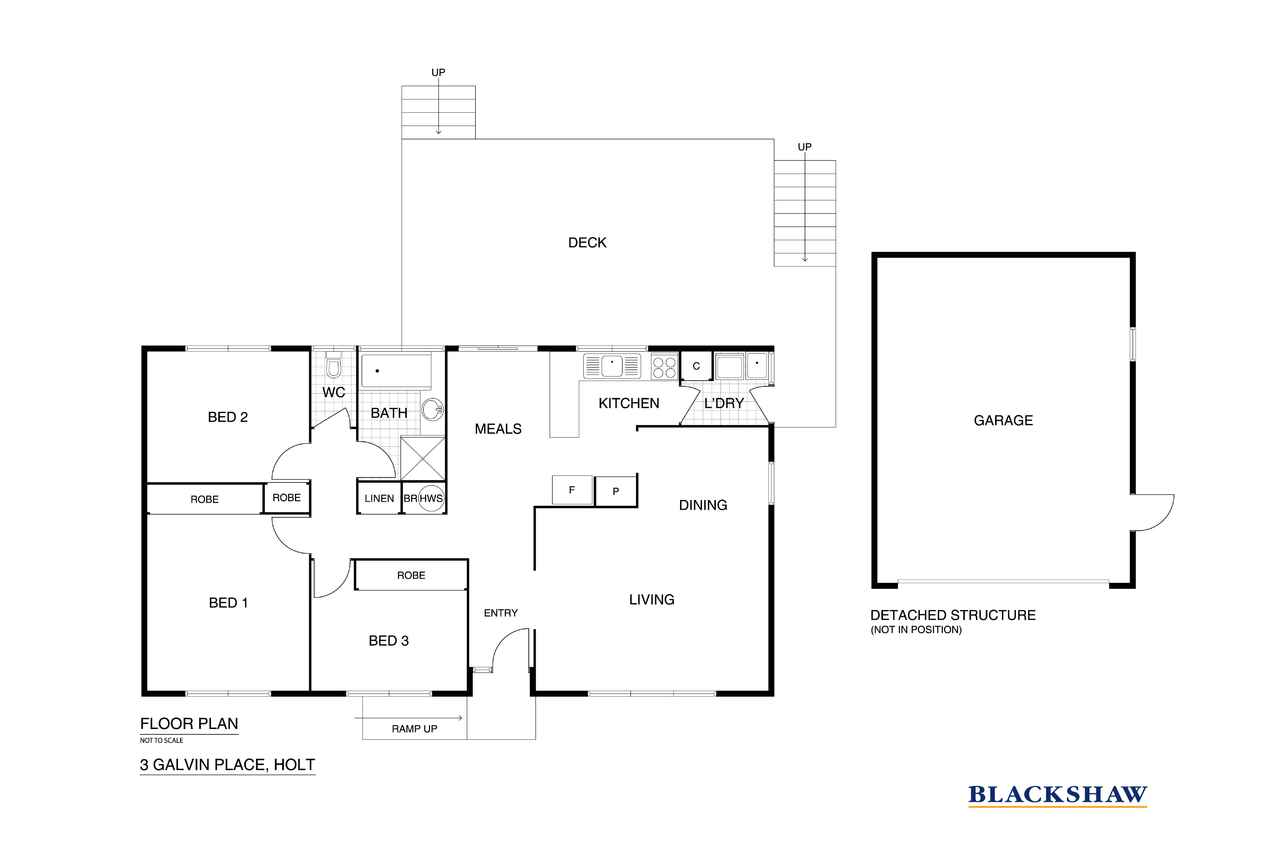When location and opportunity merge on an RZ2 block
Sold
Location
3 Galvin Place
Holt ACT 2615
Details
3
1
2
EER: 1.5
House
Auction Saturday, 13 Aug 10:00 AM On site
Land area: | 808 sqm (approx) |
Building size: | 104 sqm (approx) |
Welcome to 3 Galvin Place Holt, a peaceful, original three-bedroom home sited on an 808m2 RZ2 block. For first homebuyers, developers, downsizers and investors, the options are endless. Use the large block size to extend; renovate and rent out; or alternatively turn the page over and build a new home, duplex, or even apartments as an investment strategy.
Sited in a small quiet cul-de-sac, privacy is absolutely guaranteed. And the large, elevated rear deck adds to the serenity: sip on your morning coffee while overlooking the manicured gardens listening to the soothing sounds of the trickling pond and birds chirping, or end your day taking in the stunning afternoon sunsets with a wine in hand. This home offers the location and block space to do so much.
For first homebuyers or downsizers, the interior space may feel just right. Small-scale and easy to maintain with the option to make your own personal touches by changing the flooring or giving the kitchen a makeover. Bedrooms one and two have their original built-in wardrobes, while bedroom three could easily double as a private study for couples requiring a work-from-home space.
The open plan living, and meals area adjoins the kitchen, and all areas lead-out onto the back deck, which doubles as another living space given it is completely enclosed and can be used year-round. The insulated roof panels and wind-up/down blinds keep the cold out in winter and heat away in summer, providing a usable and enjoyable space for any season.
Completing this offering is Braemar ducted heating and evaporative cooling plus a large double garage with automatic panel-lift door, and workshop benches and storage shelves inside. Portico and second driveway provide an extra parking area to store a caravan, boat or trailer.
Just 300 metres to Kippax Fair Shopping Centre with the convenience of Woolworths, Aldi, McDonalds, Subway, Coffee Club, 7-Eleven, and various cafes and restaurants, as well as ACT library, playground, vet and YMCA Early Learning Centre. Similarly close to Kippax Tennis Club, playing fields, Raiders Club, Kingsford Smith School, Latham Primary School and St Francis Xavier College.
This much-loved home now gives you the chance to secure your future.
Features
- Quiet cul-de-sac location
- RZ2 block, large enough to extend or subdivide
- Three bedrooms
- Kitchen with Westinghouse upright oven and electric cooktop
- Main bathroom with shower and bath
- Separate toilet
- Braemar ducted heating and evaporative cooling
- Large, elevated and completely enclosed rear deck
- Manicured, easy-care gardens
- Feature pond and fountain
- External gazebo storage room, that could double as a cubby house for kids
- Double garage with automatic door and workshop/bench/shelving space
- Second driveway provides the opportunity to store a caravan, trailer, boat or extra cars
- Portico leading to front door
- Close to shops, schools, sporting facilities, clubs, cafes and restaurants
Block: 808m2
Build: 104m2
Built: 1980
Rates: $692.18 p.q
Land tax (if rented out): 1051.78 p.q
UV: $373,000
Rental opportunity: $520 - $560 p.w
Length of concrete driveway: 25m
Width of concrete driveway: 4.6m
Width of driveway from the edge of the house to neighbouring fence: 5.3m
This information has been obtained from reliable sources however, we cannot guarantee its complete accuracy so we recommend that you also conduct your own enquiries to verify the details contained herein.
Read MoreSited in a small quiet cul-de-sac, privacy is absolutely guaranteed. And the large, elevated rear deck adds to the serenity: sip on your morning coffee while overlooking the manicured gardens listening to the soothing sounds of the trickling pond and birds chirping, or end your day taking in the stunning afternoon sunsets with a wine in hand. This home offers the location and block space to do so much.
For first homebuyers or downsizers, the interior space may feel just right. Small-scale and easy to maintain with the option to make your own personal touches by changing the flooring or giving the kitchen a makeover. Bedrooms one and two have their original built-in wardrobes, while bedroom three could easily double as a private study for couples requiring a work-from-home space.
The open plan living, and meals area adjoins the kitchen, and all areas lead-out onto the back deck, which doubles as another living space given it is completely enclosed and can be used year-round. The insulated roof panels and wind-up/down blinds keep the cold out in winter and heat away in summer, providing a usable and enjoyable space for any season.
Completing this offering is Braemar ducted heating and evaporative cooling plus a large double garage with automatic panel-lift door, and workshop benches and storage shelves inside. Portico and second driveway provide an extra parking area to store a caravan, boat or trailer.
Just 300 metres to Kippax Fair Shopping Centre with the convenience of Woolworths, Aldi, McDonalds, Subway, Coffee Club, 7-Eleven, and various cafes and restaurants, as well as ACT library, playground, vet and YMCA Early Learning Centre. Similarly close to Kippax Tennis Club, playing fields, Raiders Club, Kingsford Smith School, Latham Primary School and St Francis Xavier College.
This much-loved home now gives you the chance to secure your future.
Features
- Quiet cul-de-sac location
- RZ2 block, large enough to extend or subdivide
- Three bedrooms
- Kitchen with Westinghouse upright oven and electric cooktop
- Main bathroom with shower and bath
- Separate toilet
- Braemar ducted heating and evaporative cooling
- Large, elevated and completely enclosed rear deck
- Manicured, easy-care gardens
- Feature pond and fountain
- External gazebo storage room, that could double as a cubby house for kids
- Double garage with automatic door and workshop/bench/shelving space
- Second driveway provides the opportunity to store a caravan, trailer, boat or extra cars
- Portico leading to front door
- Close to shops, schools, sporting facilities, clubs, cafes and restaurants
Block: 808m2
Build: 104m2
Built: 1980
Rates: $692.18 p.q
Land tax (if rented out): 1051.78 p.q
UV: $373,000
Rental opportunity: $520 - $560 p.w
Length of concrete driveway: 25m
Width of concrete driveway: 4.6m
Width of driveway from the edge of the house to neighbouring fence: 5.3m
This information has been obtained from reliable sources however, we cannot guarantee its complete accuracy so we recommend that you also conduct your own enquiries to verify the details contained herein.
Inspect
Contact agent
Listing agents
Welcome to 3 Galvin Place Holt, a peaceful, original three-bedroom home sited on an 808m2 RZ2 block. For first homebuyers, developers, downsizers and investors, the options are endless. Use the large block size to extend; renovate and rent out; or alternatively turn the page over and build a new home, duplex, or even apartments as an investment strategy.
Sited in a small quiet cul-de-sac, privacy is absolutely guaranteed. And the large, elevated rear deck adds to the serenity: sip on your morning coffee while overlooking the manicured gardens listening to the soothing sounds of the trickling pond and birds chirping, or end your day taking in the stunning afternoon sunsets with a wine in hand. This home offers the location and block space to do so much.
For first homebuyers or downsizers, the interior space may feel just right. Small-scale and easy to maintain with the option to make your own personal touches by changing the flooring or giving the kitchen a makeover. Bedrooms one and two have their original built-in wardrobes, while bedroom three could easily double as a private study for couples requiring a work-from-home space.
The open plan living, and meals area adjoins the kitchen, and all areas lead-out onto the back deck, which doubles as another living space given it is completely enclosed and can be used year-round. The insulated roof panels and wind-up/down blinds keep the cold out in winter and heat away in summer, providing a usable and enjoyable space for any season.
Completing this offering is Braemar ducted heating and evaporative cooling plus a large double garage with automatic panel-lift door, and workshop benches and storage shelves inside. Portico and second driveway provide an extra parking area to store a caravan, boat or trailer.
Just 300 metres to Kippax Fair Shopping Centre with the convenience of Woolworths, Aldi, McDonalds, Subway, Coffee Club, 7-Eleven, and various cafes and restaurants, as well as ACT library, playground, vet and YMCA Early Learning Centre. Similarly close to Kippax Tennis Club, playing fields, Raiders Club, Kingsford Smith School, Latham Primary School and St Francis Xavier College.
This much-loved home now gives you the chance to secure your future.
Features
- Quiet cul-de-sac location
- RZ2 block, large enough to extend or subdivide
- Three bedrooms
- Kitchen with Westinghouse upright oven and electric cooktop
- Main bathroom with shower and bath
- Separate toilet
- Braemar ducted heating and evaporative cooling
- Large, elevated and completely enclosed rear deck
- Manicured, easy-care gardens
- Feature pond and fountain
- External gazebo storage room, that could double as a cubby house for kids
- Double garage with automatic door and workshop/bench/shelving space
- Second driveway provides the opportunity to store a caravan, trailer, boat or extra cars
- Portico leading to front door
- Close to shops, schools, sporting facilities, clubs, cafes and restaurants
Block: 808m2
Build: 104m2
Built: 1980
Rates: $692.18 p.q
Land tax (if rented out): 1051.78 p.q
UV: $373,000
Rental opportunity: $520 - $560 p.w
Length of concrete driveway: 25m
Width of concrete driveway: 4.6m
Width of driveway from the edge of the house to neighbouring fence: 5.3m
This information has been obtained from reliable sources however, we cannot guarantee its complete accuracy so we recommend that you also conduct your own enquiries to verify the details contained herein.
Read MoreSited in a small quiet cul-de-sac, privacy is absolutely guaranteed. And the large, elevated rear deck adds to the serenity: sip on your morning coffee while overlooking the manicured gardens listening to the soothing sounds of the trickling pond and birds chirping, or end your day taking in the stunning afternoon sunsets with a wine in hand. This home offers the location and block space to do so much.
For first homebuyers or downsizers, the interior space may feel just right. Small-scale and easy to maintain with the option to make your own personal touches by changing the flooring or giving the kitchen a makeover. Bedrooms one and two have their original built-in wardrobes, while bedroom three could easily double as a private study for couples requiring a work-from-home space.
The open plan living, and meals area adjoins the kitchen, and all areas lead-out onto the back deck, which doubles as another living space given it is completely enclosed and can be used year-round. The insulated roof panels and wind-up/down blinds keep the cold out in winter and heat away in summer, providing a usable and enjoyable space for any season.
Completing this offering is Braemar ducted heating and evaporative cooling plus a large double garage with automatic panel-lift door, and workshop benches and storage shelves inside. Portico and second driveway provide an extra parking area to store a caravan, boat or trailer.
Just 300 metres to Kippax Fair Shopping Centre with the convenience of Woolworths, Aldi, McDonalds, Subway, Coffee Club, 7-Eleven, and various cafes and restaurants, as well as ACT library, playground, vet and YMCA Early Learning Centre. Similarly close to Kippax Tennis Club, playing fields, Raiders Club, Kingsford Smith School, Latham Primary School and St Francis Xavier College.
This much-loved home now gives you the chance to secure your future.
Features
- Quiet cul-de-sac location
- RZ2 block, large enough to extend or subdivide
- Three bedrooms
- Kitchen with Westinghouse upright oven and electric cooktop
- Main bathroom with shower and bath
- Separate toilet
- Braemar ducted heating and evaporative cooling
- Large, elevated and completely enclosed rear deck
- Manicured, easy-care gardens
- Feature pond and fountain
- External gazebo storage room, that could double as a cubby house for kids
- Double garage with automatic door and workshop/bench/shelving space
- Second driveway provides the opportunity to store a caravan, trailer, boat or extra cars
- Portico leading to front door
- Close to shops, schools, sporting facilities, clubs, cafes and restaurants
Block: 808m2
Build: 104m2
Built: 1980
Rates: $692.18 p.q
Land tax (if rented out): 1051.78 p.q
UV: $373,000
Rental opportunity: $520 - $560 p.w
Length of concrete driveway: 25m
Width of concrete driveway: 4.6m
Width of driveway from the edge of the house to neighbouring fence: 5.3m
This information has been obtained from reliable sources however, we cannot guarantee its complete accuracy so we recommend that you also conduct your own enquiries to verify the details contained herein.
Location
3 Galvin Place
Holt ACT 2615
Details
3
1
2
EER: 1.5
House
Auction Saturday, 13 Aug 10:00 AM On site
Land area: | 808 sqm (approx) |
Building size: | 104 sqm (approx) |
Welcome to 3 Galvin Place Holt, a peaceful, original three-bedroom home sited on an 808m2 RZ2 block. For first homebuyers, developers, downsizers and investors, the options are endless. Use the large block size to extend; renovate and rent out; or alternatively turn the page over and build a new home, duplex, or even apartments as an investment strategy.
Sited in a small quiet cul-de-sac, privacy is absolutely guaranteed. And the large, elevated rear deck adds to the serenity: sip on your morning coffee while overlooking the manicured gardens listening to the soothing sounds of the trickling pond and birds chirping, or end your day taking in the stunning afternoon sunsets with a wine in hand. This home offers the location and block space to do so much.
For first homebuyers or downsizers, the interior space may feel just right. Small-scale and easy to maintain with the option to make your own personal touches by changing the flooring or giving the kitchen a makeover. Bedrooms one and two have their original built-in wardrobes, while bedroom three could easily double as a private study for couples requiring a work-from-home space.
The open plan living, and meals area adjoins the kitchen, and all areas lead-out onto the back deck, which doubles as another living space given it is completely enclosed and can be used year-round. The insulated roof panels and wind-up/down blinds keep the cold out in winter and heat away in summer, providing a usable and enjoyable space for any season.
Completing this offering is Braemar ducted heating and evaporative cooling plus a large double garage with automatic panel-lift door, and workshop benches and storage shelves inside. Portico and second driveway provide an extra parking area to store a caravan, boat or trailer.
Just 300 metres to Kippax Fair Shopping Centre with the convenience of Woolworths, Aldi, McDonalds, Subway, Coffee Club, 7-Eleven, and various cafes and restaurants, as well as ACT library, playground, vet and YMCA Early Learning Centre. Similarly close to Kippax Tennis Club, playing fields, Raiders Club, Kingsford Smith School, Latham Primary School and St Francis Xavier College.
This much-loved home now gives you the chance to secure your future.
Features
- Quiet cul-de-sac location
- RZ2 block, large enough to extend or subdivide
- Three bedrooms
- Kitchen with Westinghouse upright oven and electric cooktop
- Main bathroom with shower and bath
- Separate toilet
- Braemar ducted heating and evaporative cooling
- Large, elevated and completely enclosed rear deck
- Manicured, easy-care gardens
- Feature pond and fountain
- External gazebo storage room, that could double as a cubby house for kids
- Double garage with automatic door and workshop/bench/shelving space
- Second driveway provides the opportunity to store a caravan, trailer, boat or extra cars
- Portico leading to front door
- Close to shops, schools, sporting facilities, clubs, cafes and restaurants
Block: 808m2
Build: 104m2
Built: 1980
Rates: $692.18 p.q
Land tax (if rented out): 1051.78 p.q
UV: $373,000
Rental opportunity: $520 - $560 p.w
Length of concrete driveway: 25m
Width of concrete driveway: 4.6m
Width of driveway from the edge of the house to neighbouring fence: 5.3m
This information has been obtained from reliable sources however, we cannot guarantee its complete accuracy so we recommend that you also conduct your own enquiries to verify the details contained herein.
Read MoreSited in a small quiet cul-de-sac, privacy is absolutely guaranteed. And the large, elevated rear deck adds to the serenity: sip on your morning coffee while overlooking the manicured gardens listening to the soothing sounds of the trickling pond and birds chirping, or end your day taking in the stunning afternoon sunsets with a wine in hand. This home offers the location and block space to do so much.
For first homebuyers or downsizers, the interior space may feel just right. Small-scale and easy to maintain with the option to make your own personal touches by changing the flooring or giving the kitchen a makeover. Bedrooms one and two have their original built-in wardrobes, while bedroom three could easily double as a private study for couples requiring a work-from-home space.
The open plan living, and meals area adjoins the kitchen, and all areas lead-out onto the back deck, which doubles as another living space given it is completely enclosed and can be used year-round. The insulated roof panels and wind-up/down blinds keep the cold out in winter and heat away in summer, providing a usable and enjoyable space for any season.
Completing this offering is Braemar ducted heating and evaporative cooling plus a large double garage with automatic panel-lift door, and workshop benches and storage shelves inside. Portico and second driveway provide an extra parking area to store a caravan, boat or trailer.
Just 300 metres to Kippax Fair Shopping Centre with the convenience of Woolworths, Aldi, McDonalds, Subway, Coffee Club, 7-Eleven, and various cafes and restaurants, as well as ACT library, playground, vet and YMCA Early Learning Centre. Similarly close to Kippax Tennis Club, playing fields, Raiders Club, Kingsford Smith School, Latham Primary School and St Francis Xavier College.
This much-loved home now gives you the chance to secure your future.
Features
- Quiet cul-de-sac location
- RZ2 block, large enough to extend or subdivide
- Three bedrooms
- Kitchen with Westinghouse upright oven and electric cooktop
- Main bathroom with shower and bath
- Separate toilet
- Braemar ducted heating and evaporative cooling
- Large, elevated and completely enclosed rear deck
- Manicured, easy-care gardens
- Feature pond and fountain
- External gazebo storage room, that could double as a cubby house for kids
- Double garage with automatic door and workshop/bench/shelving space
- Second driveway provides the opportunity to store a caravan, trailer, boat or extra cars
- Portico leading to front door
- Close to shops, schools, sporting facilities, clubs, cafes and restaurants
Block: 808m2
Build: 104m2
Built: 1980
Rates: $692.18 p.q
Land tax (if rented out): 1051.78 p.q
UV: $373,000
Rental opportunity: $520 - $560 p.w
Length of concrete driveway: 25m
Width of concrete driveway: 4.6m
Width of driveway from the edge of the house to neighbouring fence: 5.3m
This information has been obtained from reliable sources however, we cannot guarantee its complete accuracy so we recommend that you also conduct your own enquiries to verify the details contained herein.
Inspect
Contact agent


