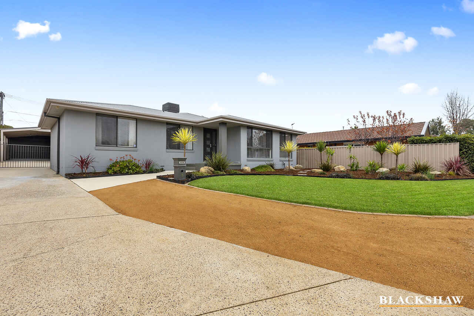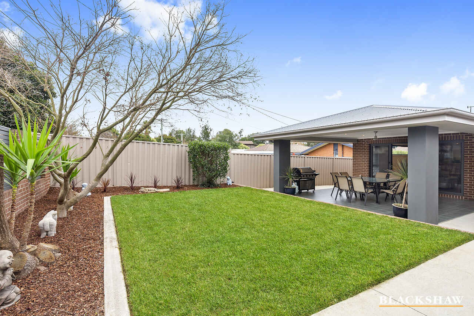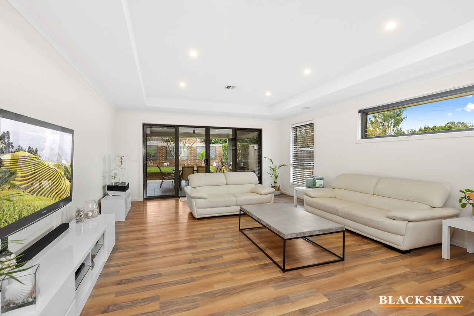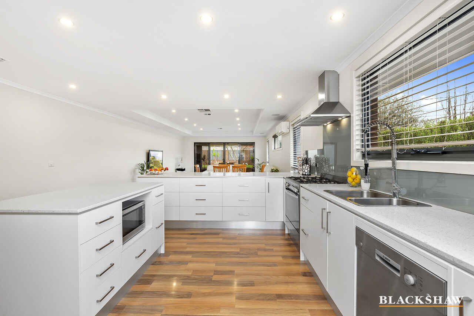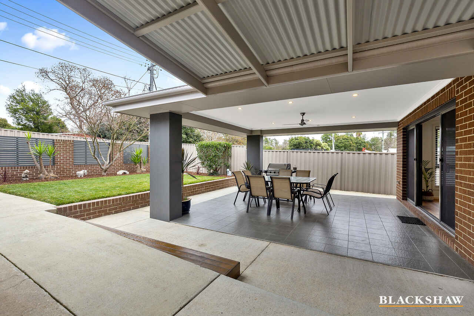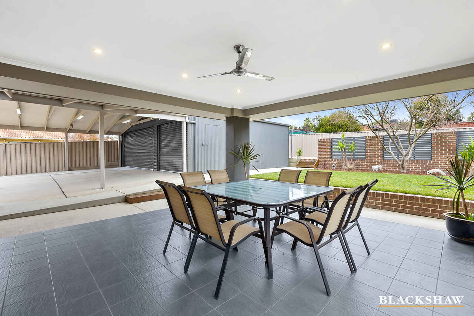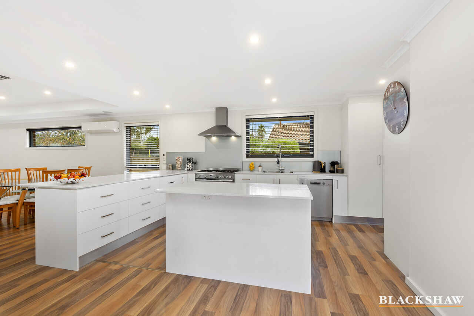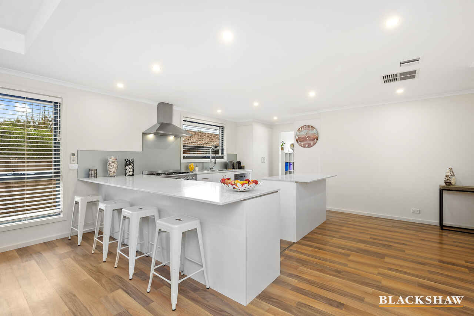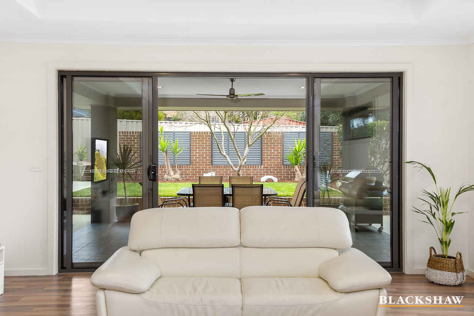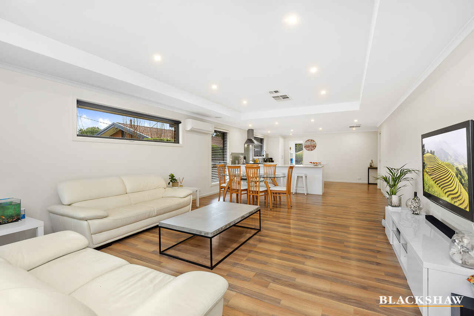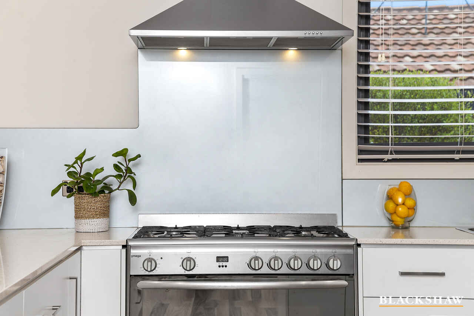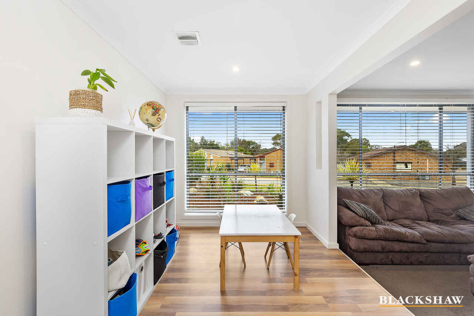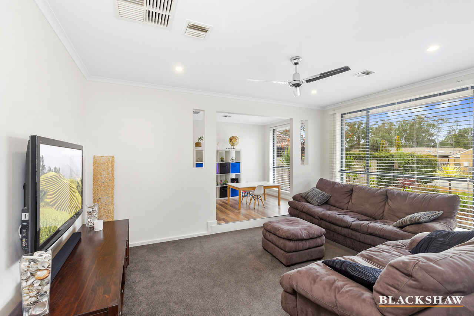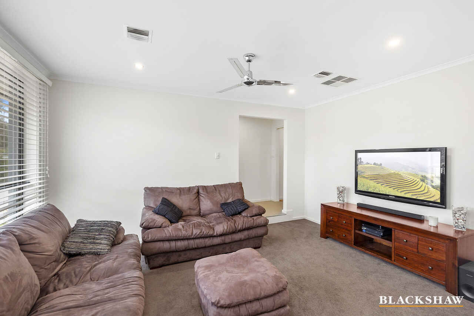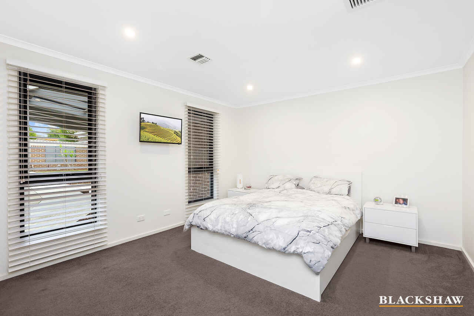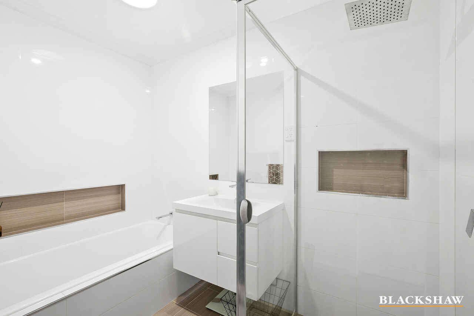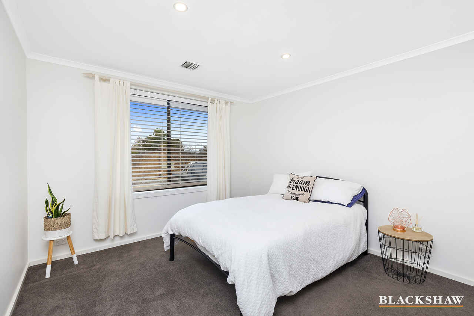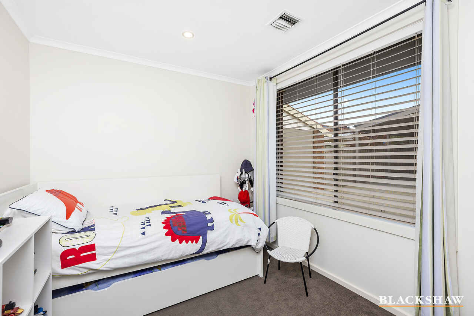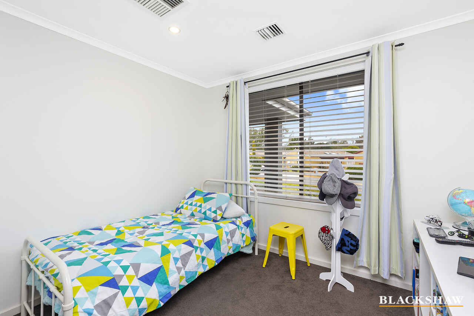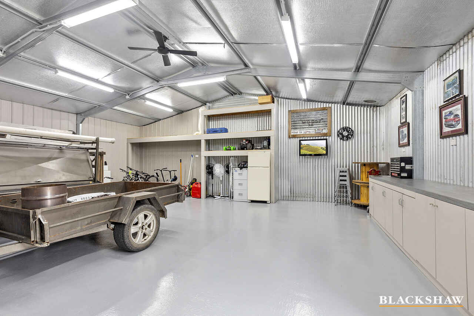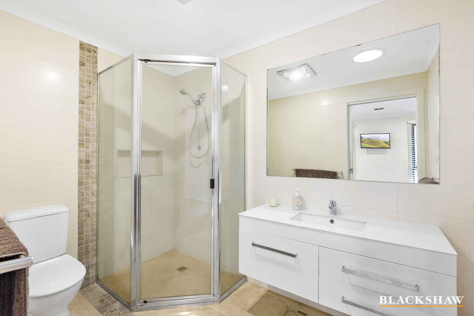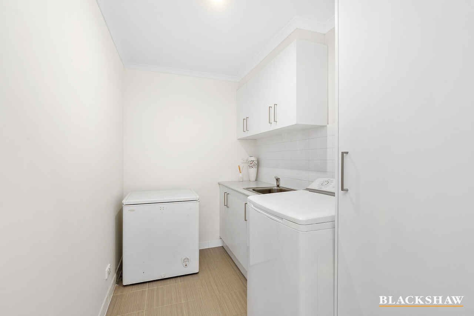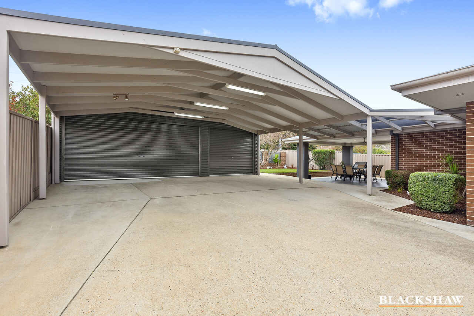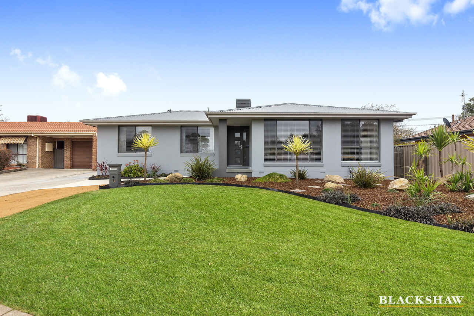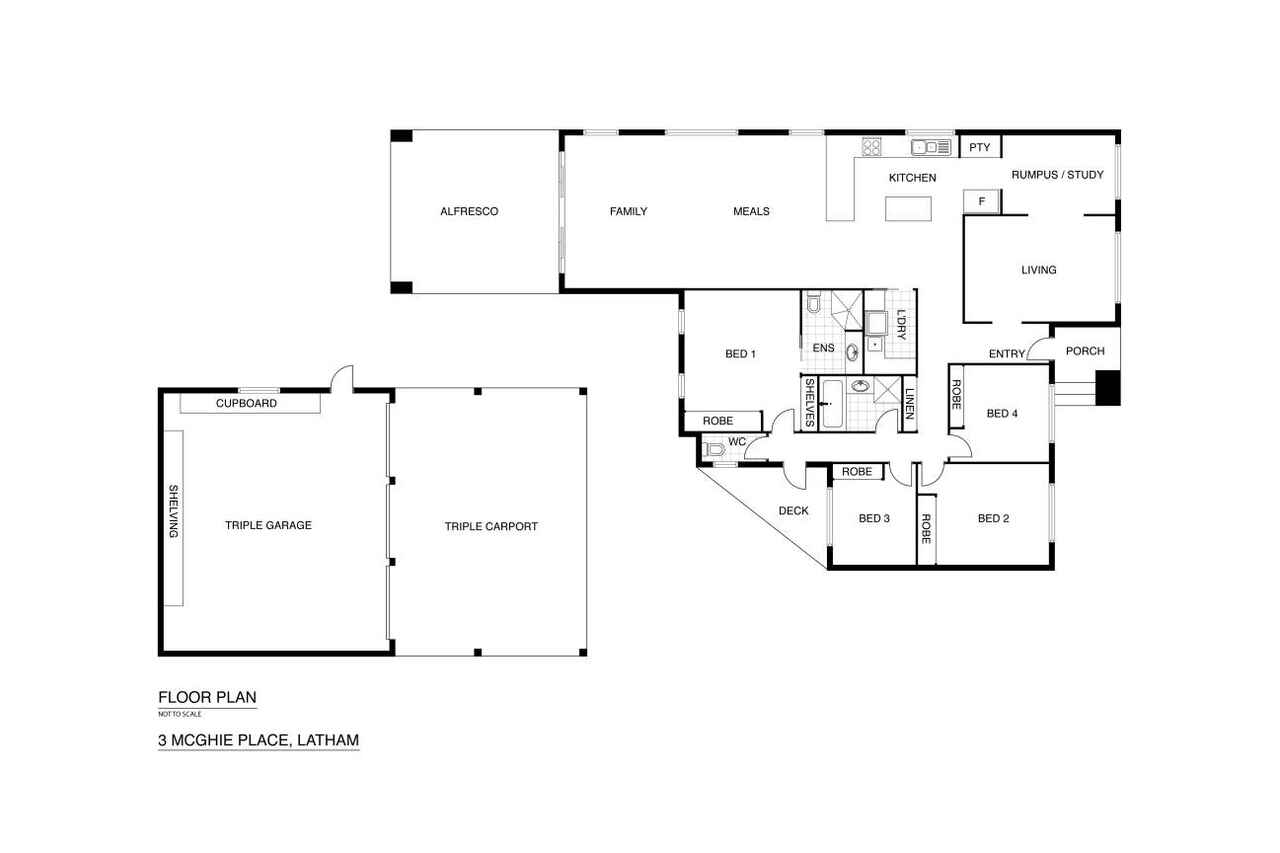A Truly Modern Oasis
Sold
Location
3 McGhie Place
Latham ACT 2615
Details
4
2
6
EER: 2.5
House
Auction Saturday, 4 Jul 10:00 AM On site
Land area: | 781 sqm (approx) |
Building size: | 190 sqm (approx) |
Tucked away in a quiet cul-de-sac is this beautifully renovated four bedroom ensuite home offering a modern oasis in an established suburb.
The functional floorplan features a separate sunken lounge and dining room, a spacious open plan kitchen and family room, stylish ensuite and bathroom, plus the comfort of ducted heating and evaporative cooling throughout. An opportunity like this doesn't come along often.
The luxurious modern kitchen will excite every family member and boasts quality fixtures and fittings, stone benchtops and stainless steel appliances, including a Bosch dishwasher and a large freestanding Omega five-burner gas cooktop and oven. Adjacent to the kitchen is the family room with double width sliding door access to the large covered outdoor alfresco entertaining area.
Surrounding the large alfresco are perfectly landscaped gardens and a delicious lush lawn. LED lighting and a ceiling fan make this entertaining area a delight!
The master bedroom includes two built-in robes and a stunning ensuite with floor-to-ceiling tiles. The remaining three bedrooms are all generous in size, have built-in robes and share the main bathroom equipped with floor-to-ceiling tiles and recessed shelving.
A roller gate facilitates access to the rear yard where you will find a huge detached triple garage, which includes three extra undercover spaces. This is where you will find the handyman of the family as there is plenty of work and bench space for DIY projects, plus electricity and a ceiling fan to make working in the garage comfortable.
Perfectly located within walking distance to Umbagong District Park, including walking paths and bike tracks, a two-minute drive to Kippax Fair with the convenience of restaurants, cafes, grocery stores and schools, easy access to public transport and only a short drive to Belconnen.
A completely renovated home inside and out is rare to find in an established suburb and this is one home not to be missed.
Features:
- Block: 781m2
- Living: 143.38m2
- New entrance tiling
- Ducted gas heating
- Ducted evaporative cooling
- Split system air conditioner
- Sunken lounge room
- Separate dining/study
- Large open plan living and dining area
- Spacious kitchen with plenty of storage space
- Large fridge space
- Stone benchtops
- Stainless steel Bosch dishwasher
- Stainless steel freestanding Omega oven and five-burner gas cooktop
- Microwave space
- Main bedroom with two built-in robes
- Bedroom 2, 3 and 4 with built-in robes
- Main bathroom with floor-to-ceiling tiles
- Separate toilet
- Family sized laundry
- Large undercover alfresco with LED lighting and ceiling fan
- Detached triple garage with extra undercover parking
- Workspace, storage, ceiling fan and electricity to garage
- Vegetable patches and storage shed
Read MoreThe functional floorplan features a separate sunken lounge and dining room, a spacious open plan kitchen and family room, stylish ensuite and bathroom, plus the comfort of ducted heating and evaporative cooling throughout. An opportunity like this doesn't come along often.
The luxurious modern kitchen will excite every family member and boasts quality fixtures and fittings, stone benchtops and stainless steel appliances, including a Bosch dishwasher and a large freestanding Omega five-burner gas cooktop and oven. Adjacent to the kitchen is the family room with double width sliding door access to the large covered outdoor alfresco entertaining area.
Surrounding the large alfresco are perfectly landscaped gardens and a delicious lush lawn. LED lighting and a ceiling fan make this entertaining area a delight!
The master bedroom includes two built-in robes and a stunning ensuite with floor-to-ceiling tiles. The remaining three bedrooms are all generous in size, have built-in robes and share the main bathroom equipped with floor-to-ceiling tiles and recessed shelving.
A roller gate facilitates access to the rear yard where you will find a huge detached triple garage, which includes three extra undercover spaces. This is where you will find the handyman of the family as there is plenty of work and bench space for DIY projects, plus electricity and a ceiling fan to make working in the garage comfortable.
Perfectly located within walking distance to Umbagong District Park, including walking paths and bike tracks, a two-minute drive to Kippax Fair with the convenience of restaurants, cafes, grocery stores and schools, easy access to public transport and only a short drive to Belconnen.
A completely renovated home inside and out is rare to find in an established suburb and this is one home not to be missed.
Features:
- Block: 781m2
- Living: 143.38m2
- New entrance tiling
- Ducted gas heating
- Ducted evaporative cooling
- Split system air conditioner
- Sunken lounge room
- Separate dining/study
- Large open plan living and dining area
- Spacious kitchen with plenty of storage space
- Large fridge space
- Stone benchtops
- Stainless steel Bosch dishwasher
- Stainless steel freestanding Omega oven and five-burner gas cooktop
- Microwave space
- Main bedroom with two built-in robes
- Bedroom 2, 3 and 4 with built-in robes
- Main bathroom with floor-to-ceiling tiles
- Separate toilet
- Family sized laundry
- Large undercover alfresco with LED lighting and ceiling fan
- Detached triple garage with extra undercover parking
- Workspace, storage, ceiling fan and electricity to garage
- Vegetable patches and storage shed
Inspect
Contact agent
Listing agents
Tucked away in a quiet cul-de-sac is this beautifully renovated four bedroom ensuite home offering a modern oasis in an established suburb.
The functional floorplan features a separate sunken lounge and dining room, a spacious open plan kitchen and family room, stylish ensuite and bathroom, plus the comfort of ducted heating and evaporative cooling throughout. An opportunity like this doesn't come along often.
The luxurious modern kitchen will excite every family member and boasts quality fixtures and fittings, stone benchtops and stainless steel appliances, including a Bosch dishwasher and a large freestanding Omega five-burner gas cooktop and oven. Adjacent to the kitchen is the family room with double width sliding door access to the large covered outdoor alfresco entertaining area.
Surrounding the large alfresco are perfectly landscaped gardens and a delicious lush lawn. LED lighting and a ceiling fan make this entertaining area a delight!
The master bedroom includes two built-in robes and a stunning ensuite with floor-to-ceiling tiles. The remaining three bedrooms are all generous in size, have built-in robes and share the main bathroom equipped with floor-to-ceiling tiles and recessed shelving.
A roller gate facilitates access to the rear yard where you will find a huge detached triple garage, which includes three extra undercover spaces. This is where you will find the handyman of the family as there is plenty of work and bench space for DIY projects, plus electricity and a ceiling fan to make working in the garage comfortable.
Perfectly located within walking distance to Umbagong District Park, including walking paths and bike tracks, a two-minute drive to Kippax Fair with the convenience of restaurants, cafes, grocery stores and schools, easy access to public transport and only a short drive to Belconnen.
A completely renovated home inside and out is rare to find in an established suburb and this is one home not to be missed.
Features:
- Block: 781m2
- Living: 143.38m2
- New entrance tiling
- Ducted gas heating
- Ducted evaporative cooling
- Split system air conditioner
- Sunken lounge room
- Separate dining/study
- Large open plan living and dining area
- Spacious kitchen with plenty of storage space
- Large fridge space
- Stone benchtops
- Stainless steel Bosch dishwasher
- Stainless steel freestanding Omega oven and five-burner gas cooktop
- Microwave space
- Main bedroom with two built-in robes
- Bedroom 2, 3 and 4 with built-in robes
- Main bathroom with floor-to-ceiling tiles
- Separate toilet
- Family sized laundry
- Large undercover alfresco with LED lighting and ceiling fan
- Detached triple garage with extra undercover parking
- Workspace, storage, ceiling fan and electricity to garage
- Vegetable patches and storage shed
Read MoreThe functional floorplan features a separate sunken lounge and dining room, a spacious open plan kitchen and family room, stylish ensuite and bathroom, plus the comfort of ducted heating and evaporative cooling throughout. An opportunity like this doesn't come along often.
The luxurious modern kitchen will excite every family member and boasts quality fixtures and fittings, stone benchtops and stainless steel appliances, including a Bosch dishwasher and a large freestanding Omega five-burner gas cooktop and oven. Adjacent to the kitchen is the family room with double width sliding door access to the large covered outdoor alfresco entertaining area.
Surrounding the large alfresco are perfectly landscaped gardens and a delicious lush lawn. LED lighting and a ceiling fan make this entertaining area a delight!
The master bedroom includes two built-in robes and a stunning ensuite with floor-to-ceiling tiles. The remaining three bedrooms are all generous in size, have built-in robes and share the main bathroom equipped with floor-to-ceiling tiles and recessed shelving.
A roller gate facilitates access to the rear yard where you will find a huge detached triple garage, which includes three extra undercover spaces. This is where you will find the handyman of the family as there is plenty of work and bench space for DIY projects, plus electricity and a ceiling fan to make working in the garage comfortable.
Perfectly located within walking distance to Umbagong District Park, including walking paths and bike tracks, a two-minute drive to Kippax Fair with the convenience of restaurants, cafes, grocery stores and schools, easy access to public transport and only a short drive to Belconnen.
A completely renovated home inside and out is rare to find in an established suburb and this is one home not to be missed.
Features:
- Block: 781m2
- Living: 143.38m2
- New entrance tiling
- Ducted gas heating
- Ducted evaporative cooling
- Split system air conditioner
- Sunken lounge room
- Separate dining/study
- Large open plan living and dining area
- Spacious kitchen with plenty of storage space
- Large fridge space
- Stone benchtops
- Stainless steel Bosch dishwasher
- Stainless steel freestanding Omega oven and five-burner gas cooktop
- Microwave space
- Main bedroom with two built-in robes
- Bedroom 2, 3 and 4 with built-in robes
- Main bathroom with floor-to-ceiling tiles
- Separate toilet
- Family sized laundry
- Large undercover alfresco with LED lighting and ceiling fan
- Detached triple garage with extra undercover parking
- Workspace, storage, ceiling fan and electricity to garage
- Vegetable patches and storage shed
Location
3 McGhie Place
Latham ACT 2615
Details
4
2
6
EER: 2.5
House
Auction Saturday, 4 Jul 10:00 AM On site
Land area: | 781 sqm (approx) |
Building size: | 190 sqm (approx) |
Tucked away in a quiet cul-de-sac is this beautifully renovated four bedroom ensuite home offering a modern oasis in an established suburb.
The functional floorplan features a separate sunken lounge and dining room, a spacious open plan kitchen and family room, stylish ensuite and bathroom, plus the comfort of ducted heating and evaporative cooling throughout. An opportunity like this doesn't come along often.
The luxurious modern kitchen will excite every family member and boasts quality fixtures and fittings, stone benchtops and stainless steel appliances, including a Bosch dishwasher and a large freestanding Omega five-burner gas cooktop and oven. Adjacent to the kitchen is the family room with double width sliding door access to the large covered outdoor alfresco entertaining area.
Surrounding the large alfresco are perfectly landscaped gardens and a delicious lush lawn. LED lighting and a ceiling fan make this entertaining area a delight!
The master bedroom includes two built-in robes and a stunning ensuite with floor-to-ceiling tiles. The remaining three bedrooms are all generous in size, have built-in robes and share the main bathroom equipped with floor-to-ceiling tiles and recessed shelving.
A roller gate facilitates access to the rear yard where you will find a huge detached triple garage, which includes three extra undercover spaces. This is where you will find the handyman of the family as there is plenty of work and bench space for DIY projects, plus electricity and a ceiling fan to make working in the garage comfortable.
Perfectly located within walking distance to Umbagong District Park, including walking paths and bike tracks, a two-minute drive to Kippax Fair with the convenience of restaurants, cafes, grocery stores and schools, easy access to public transport and only a short drive to Belconnen.
A completely renovated home inside and out is rare to find in an established suburb and this is one home not to be missed.
Features:
- Block: 781m2
- Living: 143.38m2
- New entrance tiling
- Ducted gas heating
- Ducted evaporative cooling
- Split system air conditioner
- Sunken lounge room
- Separate dining/study
- Large open plan living and dining area
- Spacious kitchen with plenty of storage space
- Large fridge space
- Stone benchtops
- Stainless steel Bosch dishwasher
- Stainless steel freestanding Omega oven and five-burner gas cooktop
- Microwave space
- Main bedroom with two built-in robes
- Bedroom 2, 3 and 4 with built-in robes
- Main bathroom with floor-to-ceiling tiles
- Separate toilet
- Family sized laundry
- Large undercover alfresco with LED lighting and ceiling fan
- Detached triple garage with extra undercover parking
- Workspace, storage, ceiling fan and electricity to garage
- Vegetable patches and storage shed
Read MoreThe functional floorplan features a separate sunken lounge and dining room, a spacious open plan kitchen and family room, stylish ensuite and bathroom, plus the comfort of ducted heating and evaporative cooling throughout. An opportunity like this doesn't come along often.
The luxurious modern kitchen will excite every family member and boasts quality fixtures and fittings, stone benchtops and stainless steel appliances, including a Bosch dishwasher and a large freestanding Omega five-burner gas cooktop and oven. Adjacent to the kitchen is the family room with double width sliding door access to the large covered outdoor alfresco entertaining area.
Surrounding the large alfresco are perfectly landscaped gardens and a delicious lush lawn. LED lighting and a ceiling fan make this entertaining area a delight!
The master bedroom includes two built-in robes and a stunning ensuite with floor-to-ceiling tiles. The remaining three bedrooms are all generous in size, have built-in robes and share the main bathroom equipped with floor-to-ceiling tiles and recessed shelving.
A roller gate facilitates access to the rear yard where you will find a huge detached triple garage, which includes three extra undercover spaces. This is where you will find the handyman of the family as there is plenty of work and bench space for DIY projects, plus electricity and a ceiling fan to make working in the garage comfortable.
Perfectly located within walking distance to Umbagong District Park, including walking paths and bike tracks, a two-minute drive to Kippax Fair with the convenience of restaurants, cafes, grocery stores and schools, easy access to public transport and only a short drive to Belconnen.
A completely renovated home inside and out is rare to find in an established suburb and this is one home not to be missed.
Features:
- Block: 781m2
- Living: 143.38m2
- New entrance tiling
- Ducted gas heating
- Ducted evaporative cooling
- Split system air conditioner
- Sunken lounge room
- Separate dining/study
- Large open plan living and dining area
- Spacious kitchen with plenty of storage space
- Large fridge space
- Stone benchtops
- Stainless steel Bosch dishwasher
- Stainless steel freestanding Omega oven and five-burner gas cooktop
- Microwave space
- Main bedroom with two built-in robes
- Bedroom 2, 3 and 4 with built-in robes
- Main bathroom with floor-to-ceiling tiles
- Separate toilet
- Family sized laundry
- Large undercover alfresco with LED lighting and ceiling fan
- Detached triple garage with extra undercover parking
- Workspace, storage, ceiling fan and electricity to garage
- Vegetable patches and storage shed
Inspect
Contact agent


