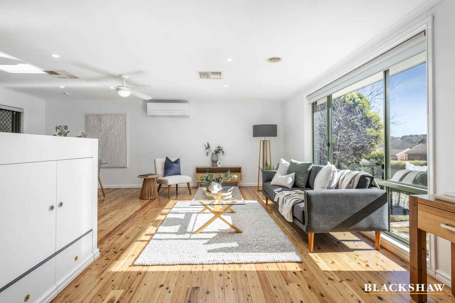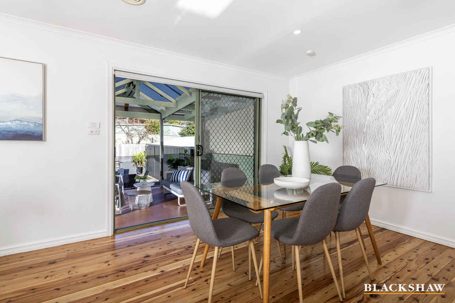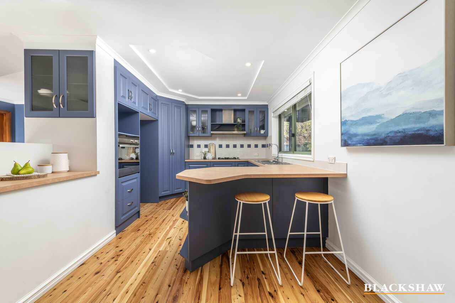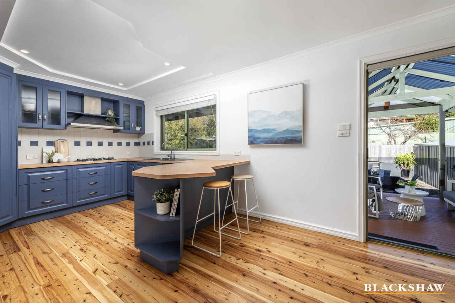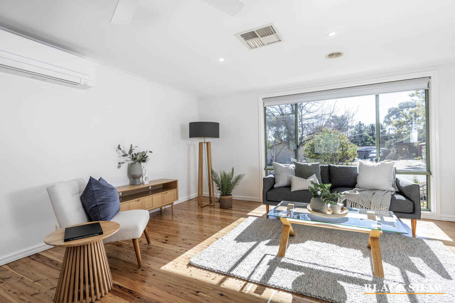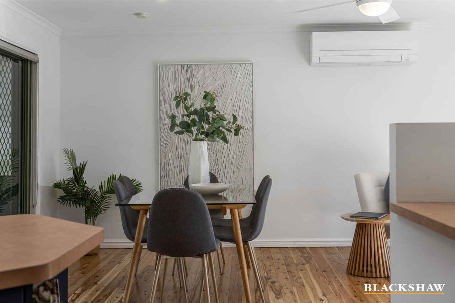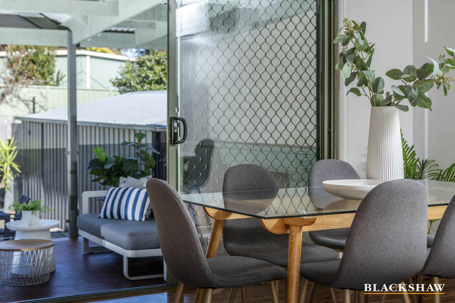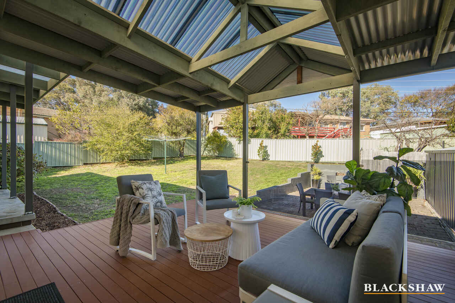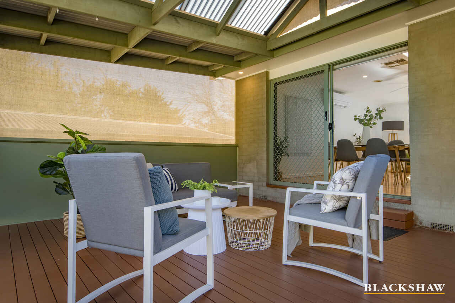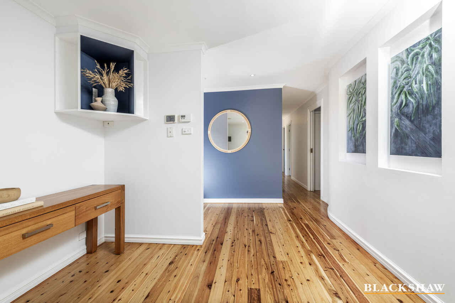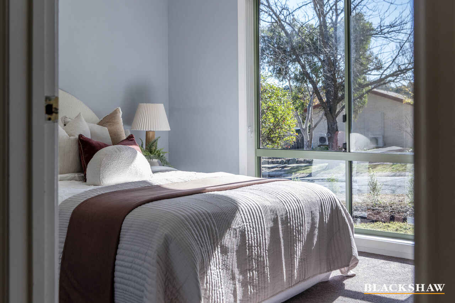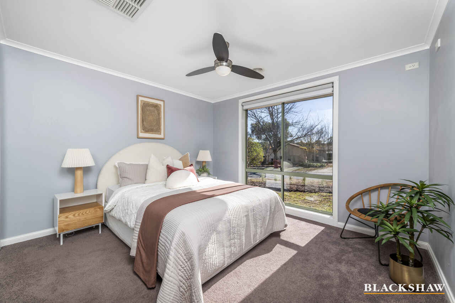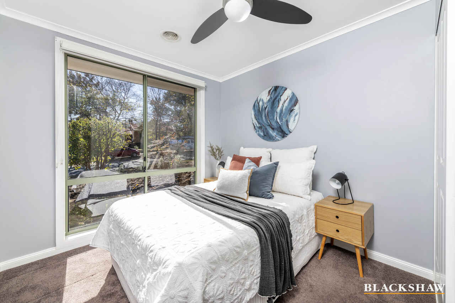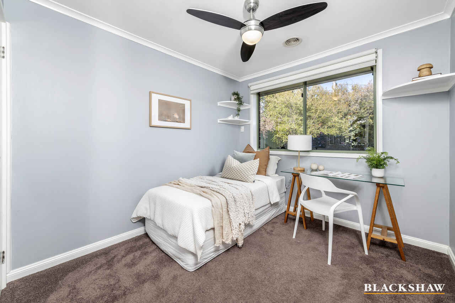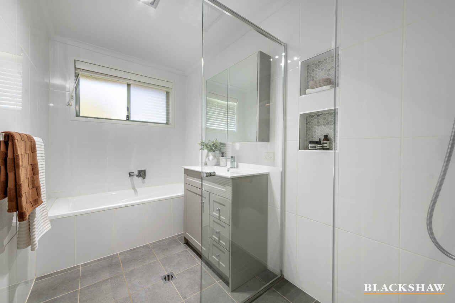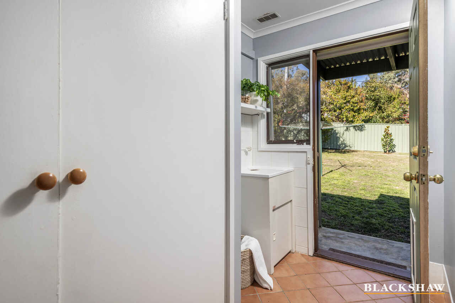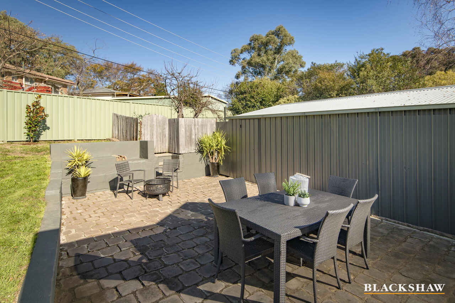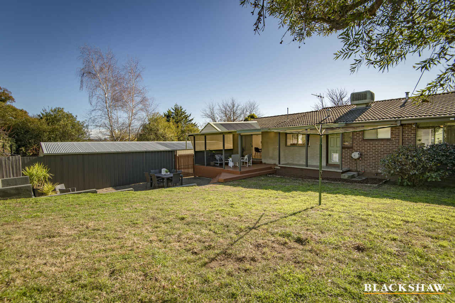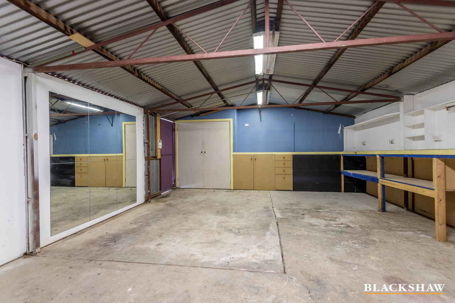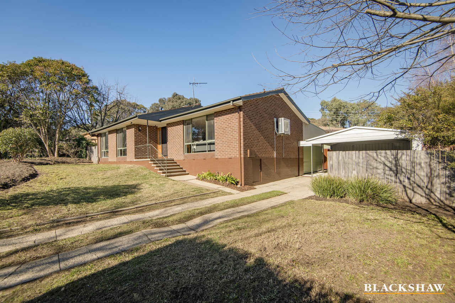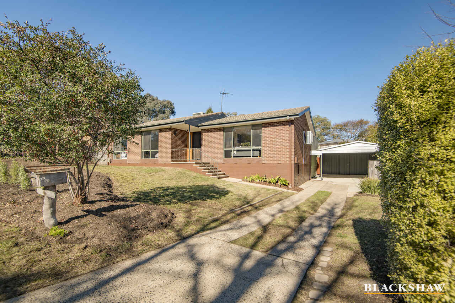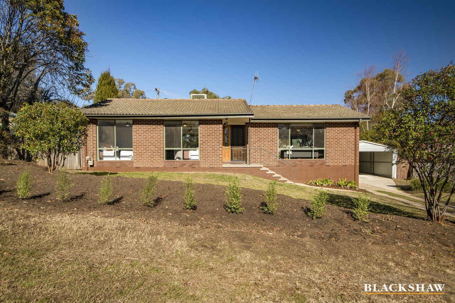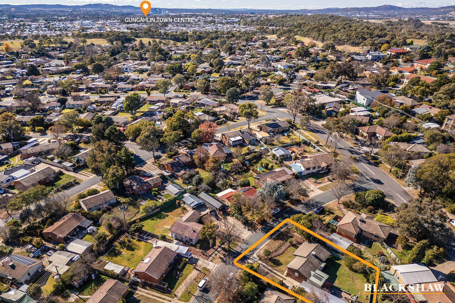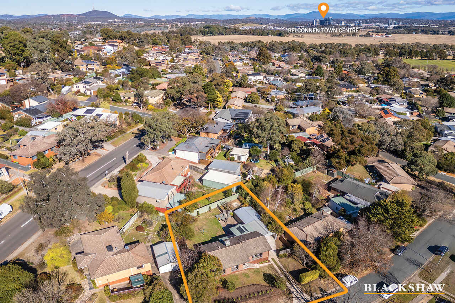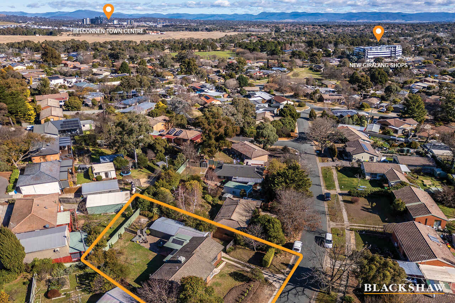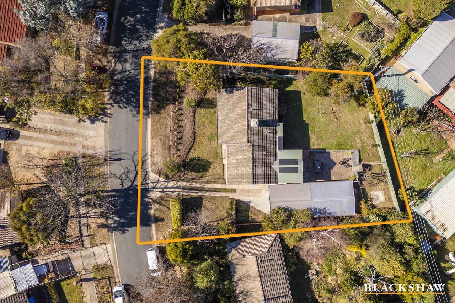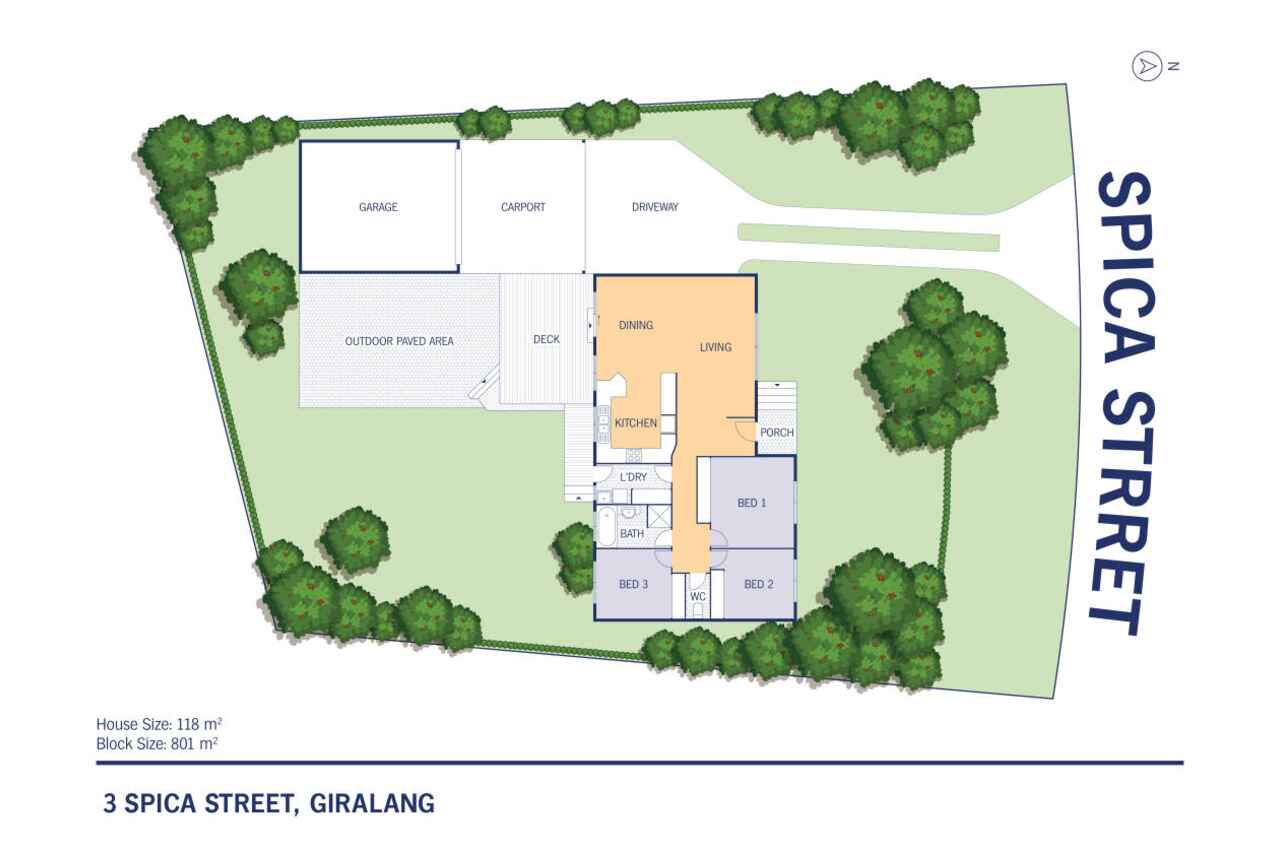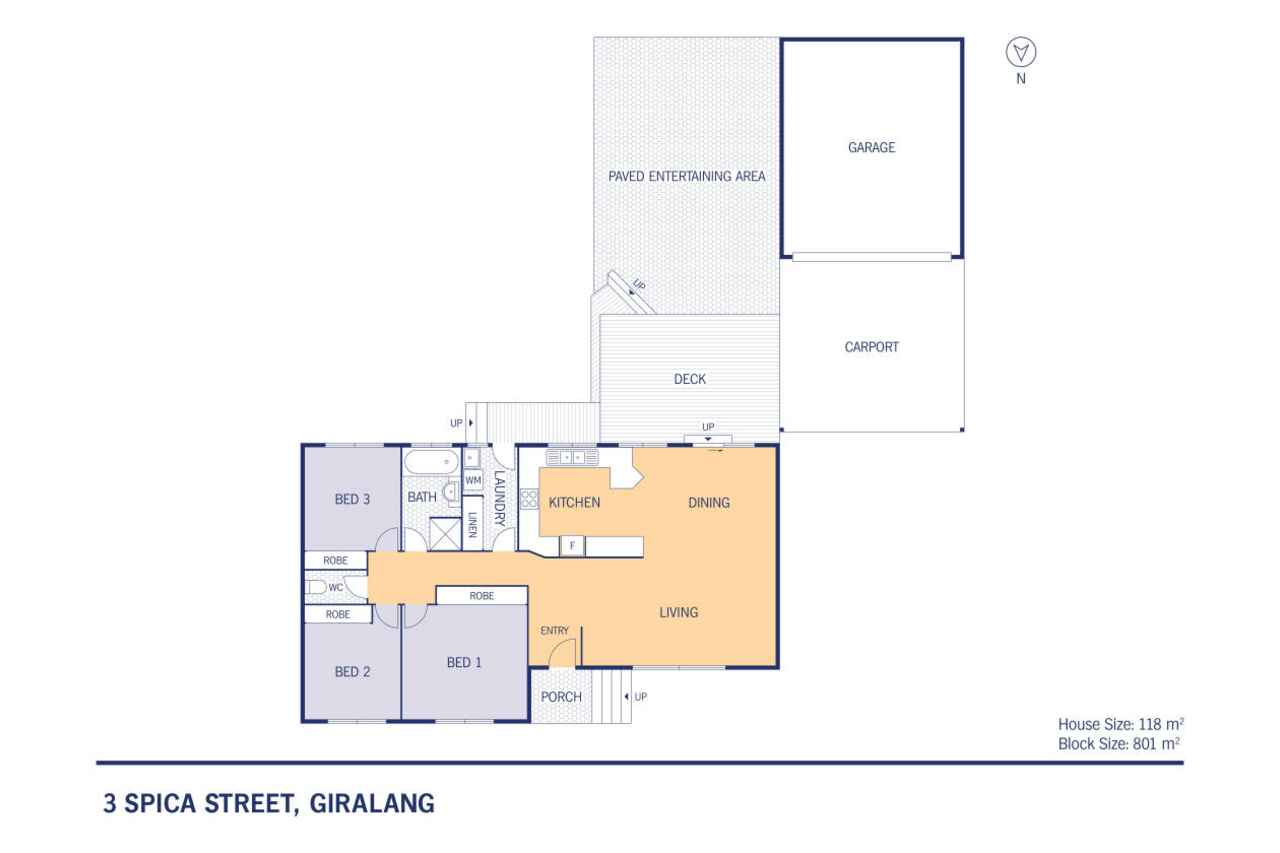The ideal place to start out in style!
Sold
Location
3 Spica Street
Giralang ACT 2617
Details
3
1
4
EER: 3.0
House
Auction Saturday, 6 Jul 10:00 AM On site
Land area: | 801 sqm (approx) |
Building size: | 118 sqm (approx) |
Ideally located in the ever-popular and extremely well-located suburb of Giralang, this updated three-bedroom residence will excite and delight first-home buyers. Positioned only a convenient 5 minute walk to the new Giralang shops, local parks, sporting fields & Giralang Primary School.
The well-designed floor plan captures vast amounts of natural light to the front of the home, featuring beautiful hardwood floorboards, and provides abundant storage space.
The refurbished kitchen is the hub of the home and connects effortlessly with the meals area onto an expansive rear timber deck making entertaining with loved ones a breeze!
A large practical-shaped rear yard sets the perfect scene for children to swing a bat or kick a ball and is somewhat of a blank canvas for the new owners to bring out their inner green thumb!
A double carport plus double garage/multiple-purpose room to the rear enhances this exciting offering!
- Block: 801m2
- Living: 118m2
- Ducted gas heating & ducted evaporative cooling throughout
- Reverse cycle air conditioning system in living area
- Updated hardwood flooring to living areas
- Carpets to bedrooms, all 3 with built in robes
- Covered deck & paved entertaining areas
- Double carport plus double garage/multiple-purpose room
- Security camera system
- New gas hot water system
- NBN FTTN & VDSL2 internet available
Cost breakdown
Rates: $662.52 p.q
Land Tax (only if rented): $1053.59 p.q
Potential rental return: $620-$650 p.w
This information has been obtained from reliable sources however, we cannot guarantee its complete accuracy, so we recommend that you also conduct your own enquiries to verify the details contained herein.
Read MoreThe well-designed floor plan captures vast amounts of natural light to the front of the home, featuring beautiful hardwood floorboards, and provides abundant storage space.
The refurbished kitchen is the hub of the home and connects effortlessly with the meals area onto an expansive rear timber deck making entertaining with loved ones a breeze!
A large practical-shaped rear yard sets the perfect scene for children to swing a bat or kick a ball and is somewhat of a blank canvas for the new owners to bring out their inner green thumb!
A double carport plus double garage/multiple-purpose room to the rear enhances this exciting offering!
- Block: 801m2
- Living: 118m2
- Ducted gas heating & ducted evaporative cooling throughout
- Reverse cycle air conditioning system in living area
- Updated hardwood flooring to living areas
- Carpets to bedrooms, all 3 with built in robes
- Covered deck & paved entertaining areas
- Double carport plus double garage/multiple-purpose room
- Security camera system
- New gas hot water system
- NBN FTTN & VDSL2 internet available
Cost breakdown
Rates: $662.52 p.q
Land Tax (only if rented): $1053.59 p.q
Potential rental return: $620-$650 p.w
This information has been obtained from reliable sources however, we cannot guarantee its complete accuracy, so we recommend that you also conduct your own enquiries to verify the details contained herein.
Inspect
Contact agent
Listing agents
Ideally located in the ever-popular and extremely well-located suburb of Giralang, this updated three-bedroom residence will excite and delight first-home buyers. Positioned only a convenient 5 minute walk to the new Giralang shops, local parks, sporting fields & Giralang Primary School.
The well-designed floor plan captures vast amounts of natural light to the front of the home, featuring beautiful hardwood floorboards, and provides abundant storage space.
The refurbished kitchen is the hub of the home and connects effortlessly with the meals area onto an expansive rear timber deck making entertaining with loved ones a breeze!
A large practical-shaped rear yard sets the perfect scene for children to swing a bat or kick a ball and is somewhat of a blank canvas for the new owners to bring out their inner green thumb!
A double carport plus double garage/multiple-purpose room to the rear enhances this exciting offering!
- Block: 801m2
- Living: 118m2
- Ducted gas heating & ducted evaporative cooling throughout
- Reverse cycle air conditioning system in living area
- Updated hardwood flooring to living areas
- Carpets to bedrooms, all 3 with built in robes
- Covered deck & paved entertaining areas
- Double carport plus double garage/multiple-purpose room
- Security camera system
- New gas hot water system
- NBN FTTN & VDSL2 internet available
Cost breakdown
Rates: $662.52 p.q
Land Tax (only if rented): $1053.59 p.q
Potential rental return: $620-$650 p.w
This information has been obtained from reliable sources however, we cannot guarantee its complete accuracy, so we recommend that you also conduct your own enquiries to verify the details contained herein.
Read MoreThe well-designed floor plan captures vast amounts of natural light to the front of the home, featuring beautiful hardwood floorboards, and provides abundant storage space.
The refurbished kitchen is the hub of the home and connects effortlessly with the meals area onto an expansive rear timber deck making entertaining with loved ones a breeze!
A large practical-shaped rear yard sets the perfect scene for children to swing a bat or kick a ball and is somewhat of a blank canvas for the new owners to bring out their inner green thumb!
A double carport plus double garage/multiple-purpose room to the rear enhances this exciting offering!
- Block: 801m2
- Living: 118m2
- Ducted gas heating & ducted evaporative cooling throughout
- Reverse cycle air conditioning system in living area
- Updated hardwood flooring to living areas
- Carpets to bedrooms, all 3 with built in robes
- Covered deck & paved entertaining areas
- Double carport plus double garage/multiple-purpose room
- Security camera system
- New gas hot water system
- NBN FTTN & VDSL2 internet available
Cost breakdown
Rates: $662.52 p.q
Land Tax (only if rented): $1053.59 p.q
Potential rental return: $620-$650 p.w
This information has been obtained from reliable sources however, we cannot guarantee its complete accuracy, so we recommend that you also conduct your own enquiries to verify the details contained herein.
Location
3 Spica Street
Giralang ACT 2617
Details
3
1
4
EER: 3.0
House
Auction Saturday, 6 Jul 10:00 AM On site
Land area: | 801 sqm (approx) |
Building size: | 118 sqm (approx) |
Ideally located in the ever-popular and extremely well-located suburb of Giralang, this updated three-bedroom residence will excite and delight first-home buyers. Positioned only a convenient 5 minute walk to the new Giralang shops, local parks, sporting fields & Giralang Primary School.
The well-designed floor plan captures vast amounts of natural light to the front of the home, featuring beautiful hardwood floorboards, and provides abundant storage space.
The refurbished kitchen is the hub of the home and connects effortlessly with the meals area onto an expansive rear timber deck making entertaining with loved ones a breeze!
A large practical-shaped rear yard sets the perfect scene for children to swing a bat or kick a ball and is somewhat of a blank canvas for the new owners to bring out their inner green thumb!
A double carport plus double garage/multiple-purpose room to the rear enhances this exciting offering!
- Block: 801m2
- Living: 118m2
- Ducted gas heating & ducted evaporative cooling throughout
- Reverse cycle air conditioning system in living area
- Updated hardwood flooring to living areas
- Carpets to bedrooms, all 3 with built in robes
- Covered deck & paved entertaining areas
- Double carport plus double garage/multiple-purpose room
- Security camera system
- New gas hot water system
- NBN FTTN & VDSL2 internet available
Cost breakdown
Rates: $662.52 p.q
Land Tax (only if rented): $1053.59 p.q
Potential rental return: $620-$650 p.w
This information has been obtained from reliable sources however, we cannot guarantee its complete accuracy, so we recommend that you also conduct your own enquiries to verify the details contained herein.
Read MoreThe well-designed floor plan captures vast amounts of natural light to the front of the home, featuring beautiful hardwood floorboards, and provides abundant storage space.
The refurbished kitchen is the hub of the home and connects effortlessly with the meals area onto an expansive rear timber deck making entertaining with loved ones a breeze!
A large practical-shaped rear yard sets the perfect scene for children to swing a bat or kick a ball and is somewhat of a blank canvas for the new owners to bring out their inner green thumb!
A double carport plus double garage/multiple-purpose room to the rear enhances this exciting offering!
- Block: 801m2
- Living: 118m2
- Ducted gas heating & ducted evaporative cooling throughout
- Reverse cycle air conditioning system in living area
- Updated hardwood flooring to living areas
- Carpets to bedrooms, all 3 with built in robes
- Covered deck & paved entertaining areas
- Double carport plus double garage/multiple-purpose room
- Security camera system
- New gas hot water system
- NBN FTTN & VDSL2 internet available
Cost breakdown
Rates: $662.52 p.q
Land Tax (only if rented): $1053.59 p.q
Potential rental return: $620-$650 p.w
This information has been obtained from reliable sources however, we cannot guarantee its complete accuracy, so we recommend that you also conduct your own enquiries to verify the details contained herein.
Inspect
Contact agent


