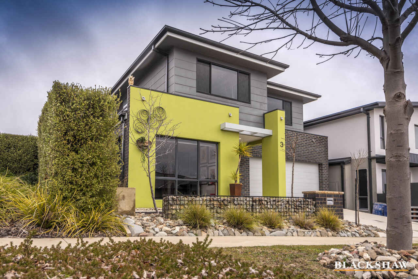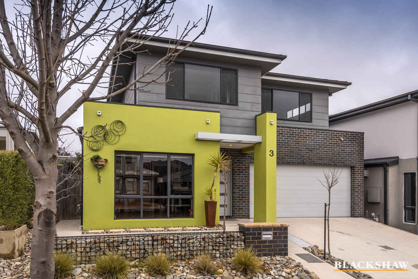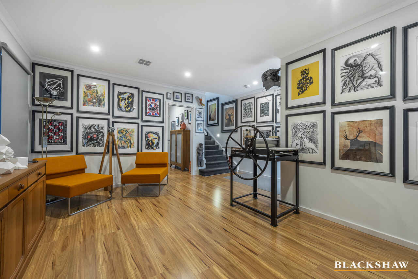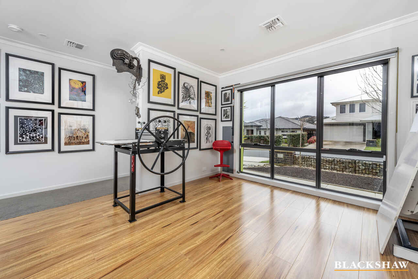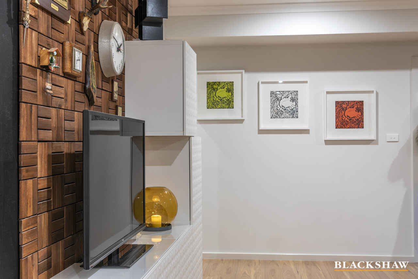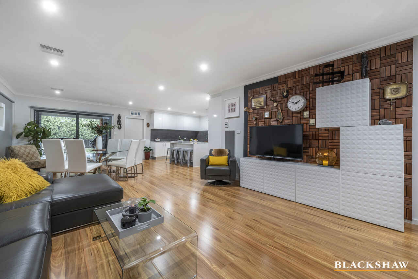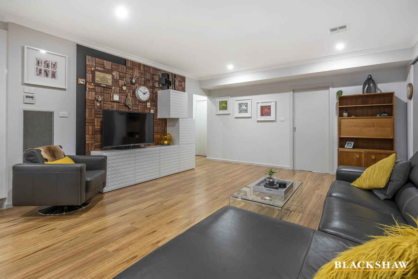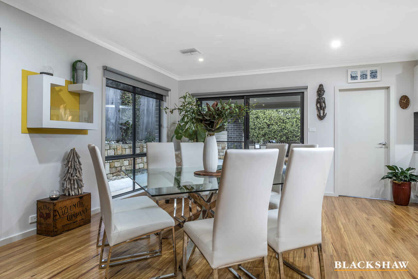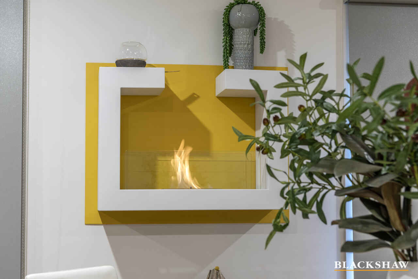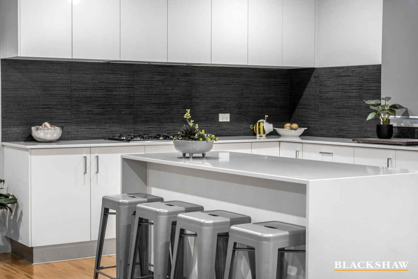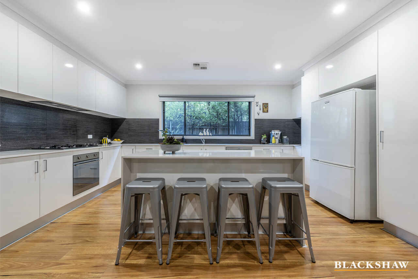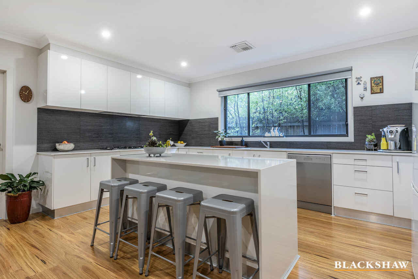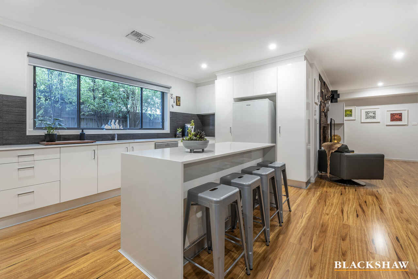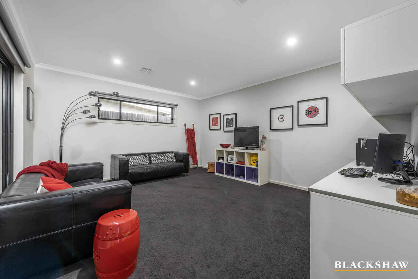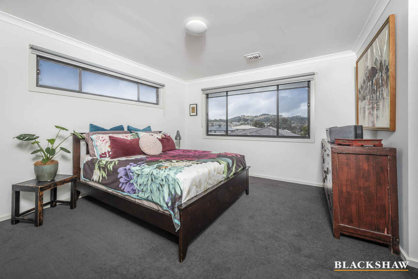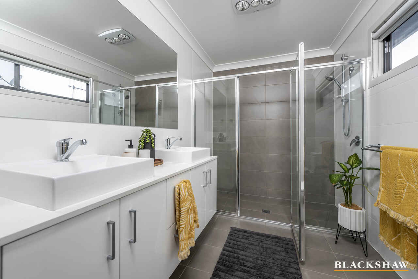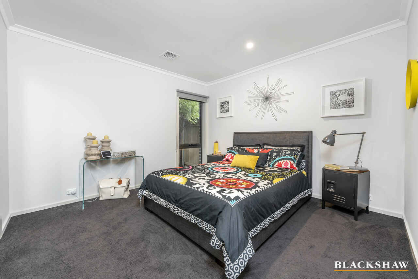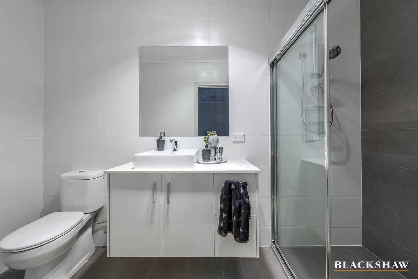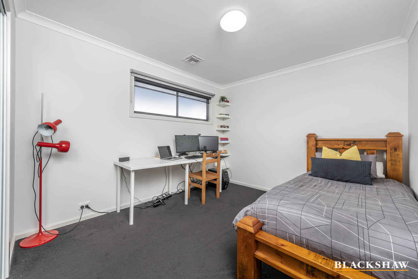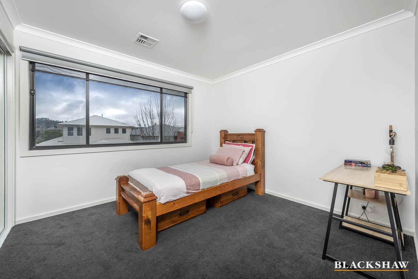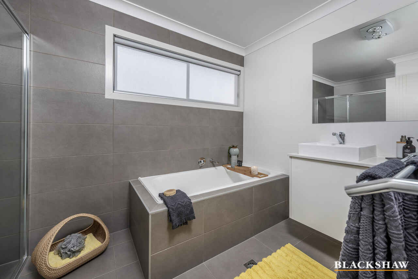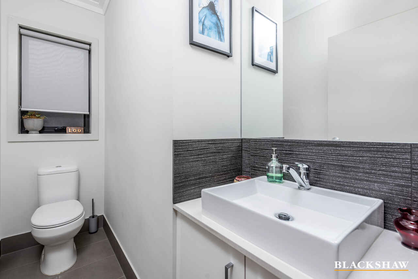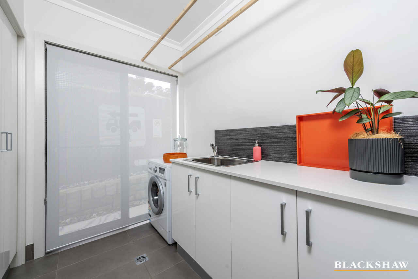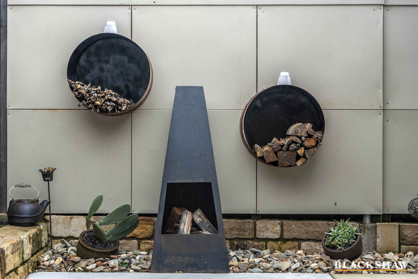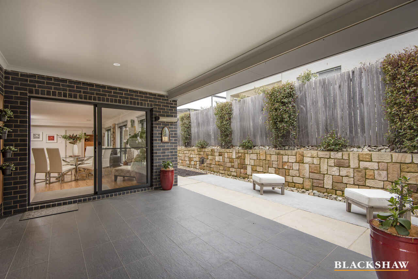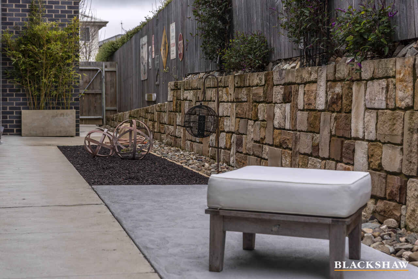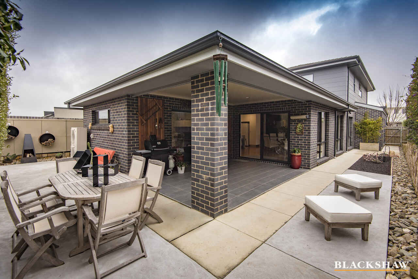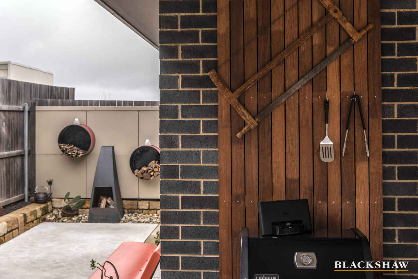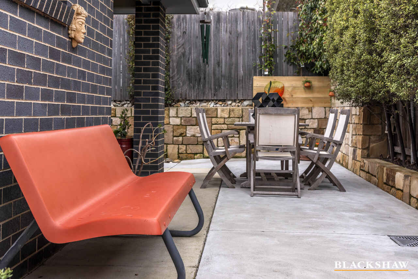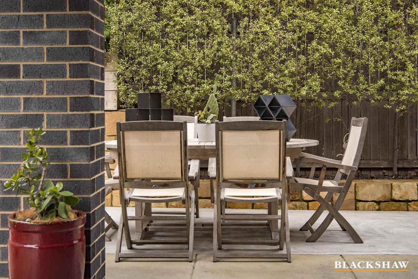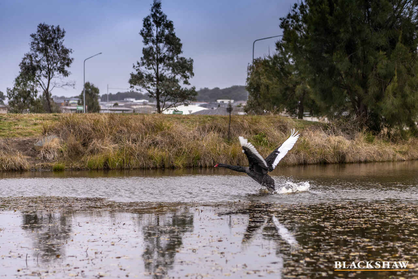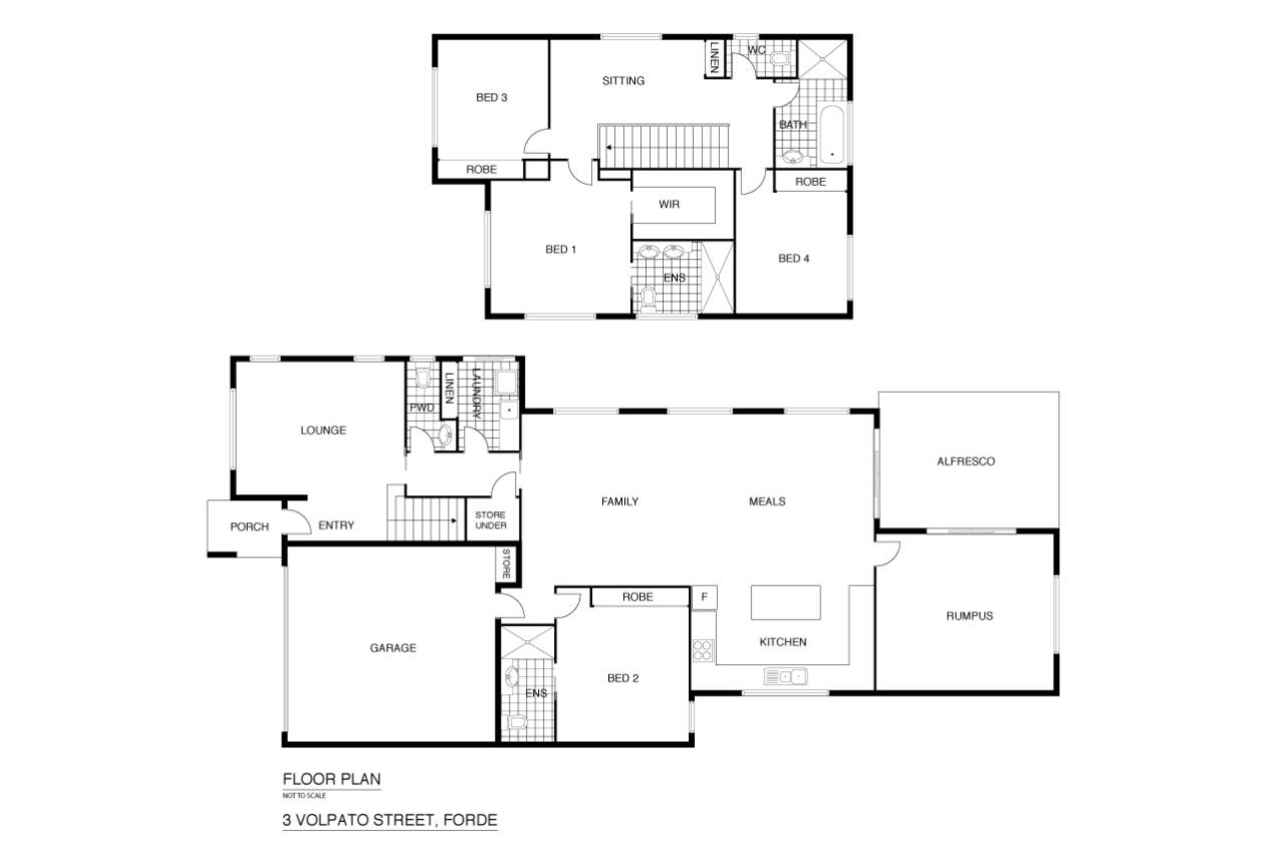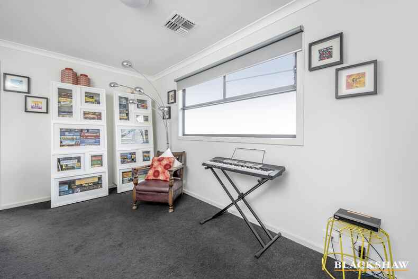Sophisticated expansive living in an unrivaled location
Sold
Location
3 Volpato Street
Forde ACT 2914
Details
4
4
2
EER: 5.0
House
Auction Saturday, 7 Aug 11:30 AM On site
Land area: | 394 sqm (approx) |
Building size: | 305 sqm (approx) |
Instantly impressive and Idyllically located in an ultra-quiet blue ribbon location, this executive four-bedroom two ensuite home with an exceptional four living areas is sure to excite multi-generational family-orientated buyers who seek style and space!
The expansive floor plan creates multiple light-filled living areas whilst the modern kitchen acts as the hub of the home and provides not only a visual feast but a practical and enjoyable working space whilst catering to the family.
Two main bedrooms with ensuites are located on each floor which will suit those with larger extended families and or guests.
Outside the oversized alfresco area with private tranquil grounds creates the perfect setting for entertaining loved ones on a grand or small scale.
If you have been endlessly searching for something special located near parkland to encourage a healthier lifestyle, this offering is like no other.
Why not inspect today to see how this beautiful home could ease your family's growing pains?
- Above-average building report
- Built 2015
- 305m2 total approx. including stairwell
- 243m2 living approx.
- EER 5 stars
- Two main bedrooms with ensuites
- Four living areas
- Zoned ducted heating and cooling system
- Smeg appliances in kitchen
- Double stainless steel sinks
- Oversized island breakfast bar
- Ethanol fireplace feature to dining
- Roller double blinds in most rooms
- Alfresco area
- Blue ribbon street in a premium suburb
- Easy walking distance to local ponds/parks, schools and Forde shops
Read MoreThe expansive floor plan creates multiple light-filled living areas whilst the modern kitchen acts as the hub of the home and provides not only a visual feast but a practical and enjoyable working space whilst catering to the family.
Two main bedrooms with ensuites are located on each floor which will suit those with larger extended families and or guests.
Outside the oversized alfresco area with private tranquil grounds creates the perfect setting for entertaining loved ones on a grand or small scale.
If you have been endlessly searching for something special located near parkland to encourage a healthier lifestyle, this offering is like no other.
Why not inspect today to see how this beautiful home could ease your family's growing pains?
- Above-average building report
- Built 2015
- 305m2 total approx. including stairwell
- 243m2 living approx.
- EER 5 stars
- Two main bedrooms with ensuites
- Four living areas
- Zoned ducted heating and cooling system
- Smeg appliances in kitchen
- Double stainless steel sinks
- Oversized island breakfast bar
- Ethanol fireplace feature to dining
- Roller double blinds in most rooms
- Alfresco area
- Blue ribbon street in a premium suburb
- Easy walking distance to local ponds/parks, schools and Forde shops
Inspect
Contact agent
Listing agent
Instantly impressive and Idyllically located in an ultra-quiet blue ribbon location, this executive four-bedroom two ensuite home with an exceptional four living areas is sure to excite multi-generational family-orientated buyers who seek style and space!
The expansive floor plan creates multiple light-filled living areas whilst the modern kitchen acts as the hub of the home and provides not only a visual feast but a practical and enjoyable working space whilst catering to the family.
Two main bedrooms with ensuites are located on each floor which will suit those with larger extended families and or guests.
Outside the oversized alfresco area with private tranquil grounds creates the perfect setting for entertaining loved ones on a grand or small scale.
If you have been endlessly searching for something special located near parkland to encourage a healthier lifestyle, this offering is like no other.
Why not inspect today to see how this beautiful home could ease your family's growing pains?
- Above-average building report
- Built 2015
- 305m2 total approx. including stairwell
- 243m2 living approx.
- EER 5 stars
- Two main bedrooms with ensuites
- Four living areas
- Zoned ducted heating and cooling system
- Smeg appliances in kitchen
- Double stainless steel sinks
- Oversized island breakfast bar
- Ethanol fireplace feature to dining
- Roller double blinds in most rooms
- Alfresco area
- Blue ribbon street in a premium suburb
- Easy walking distance to local ponds/parks, schools and Forde shops
Read MoreThe expansive floor plan creates multiple light-filled living areas whilst the modern kitchen acts as the hub of the home and provides not only a visual feast but a practical and enjoyable working space whilst catering to the family.
Two main bedrooms with ensuites are located on each floor which will suit those with larger extended families and or guests.
Outside the oversized alfresco area with private tranquil grounds creates the perfect setting for entertaining loved ones on a grand or small scale.
If you have been endlessly searching for something special located near parkland to encourage a healthier lifestyle, this offering is like no other.
Why not inspect today to see how this beautiful home could ease your family's growing pains?
- Above-average building report
- Built 2015
- 305m2 total approx. including stairwell
- 243m2 living approx.
- EER 5 stars
- Two main bedrooms with ensuites
- Four living areas
- Zoned ducted heating and cooling system
- Smeg appliances in kitchen
- Double stainless steel sinks
- Oversized island breakfast bar
- Ethanol fireplace feature to dining
- Roller double blinds in most rooms
- Alfresco area
- Blue ribbon street in a premium suburb
- Easy walking distance to local ponds/parks, schools and Forde shops
Location
3 Volpato Street
Forde ACT 2914
Details
4
4
2
EER: 5.0
House
Auction Saturday, 7 Aug 11:30 AM On site
Land area: | 394 sqm (approx) |
Building size: | 305 sqm (approx) |
Instantly impressive and Idyllically located in an ultra-quiet blue ribbon location, this executive four-bedroom two ensuite home with an exceptional four living areas is sure to excite multi-generational family-orientated buyers who seek style and space!
The expansive floor plan creates multiple light-filled living areas whilst the modern kitchen acts as the hub of the home and provides not only a visual feast but a practical and enjoyable working space whilst catering to the family.
Two main bedrooms with ensuites are located on each floor which will suit those with larger extended families and or guests.
Outside the oversized alfresco area with private tranquil grounds creates the perfect setting for entertaining loved ones on a grand or small scale.
If you have been endlessly searching for something special located near parkland to encourage a healthier lifestyle, this offering is like no other.
Why not inspect today to see how this beautiful home could ease your family's growing pains?
- Above-average building report
- Built 2015
- 305m2 total approx. including stairwell
- 243m2 living approx.
- EER 5 stars
- Two main bedrooms with ensuites
- Four living areas
- Zoned ducted heating and cooling system
- Smeg appliances in kitchen
- Double stainless steel sinks
- Oversized island breakfast bar
- Ethanol fireplace feature to dining
- Roller double blinds in most rooms
- Alfresco area
- Blue ribbon street in a premium suburb
- Easy walking distance to local ponds/parks, schools and Forde shops
Read MoreThe expansive floor plan creates multiple light-filled living areas whilst the modern kitchen acts as the hub of the home and provides not only a visual feast but a practical and enjoyable working space whilst catering to the family.
Two main bedrooms with ensuites are located on each floor which will suit those with larger extended families and or guests.
Outside the oversized alfresco area with private tranquil grounds creates the perfect setting for entertaining loved ones on a grand or small scale.
If you have been endlessly searching for something special located near parkland to encourage a healthier lifestyle, this offering is like no other.
Why not inspect today to see how this beautiful home could ease your family's growing pains?
- Above-average building report
- Built 2015
- 305m2 total approx. including stairwell
- 243m2 living approx.
- EER 5 stars
- Two main bedrooms with ensuites
- Four living areas
- Zoned ducted heating and cooling system
- Smeg appliances in kitchen
- Double stainless steel sinks
- Oversized island breakfast bar
- Ethanol fireplace feature to dining
- Roller double blinds in most rooms
- Alfresco area
- Blue ribbon street in a premium suburb
- Easy walking distance to local ponds/parks, schools and Forde shops
Inspect
Contact agent


