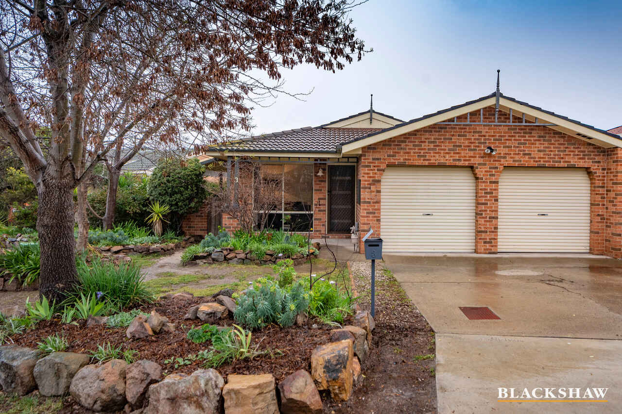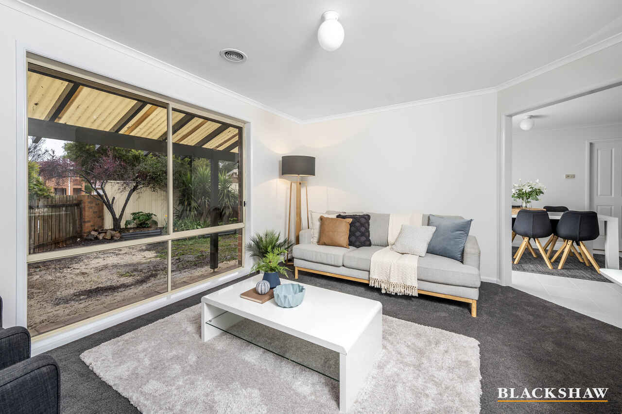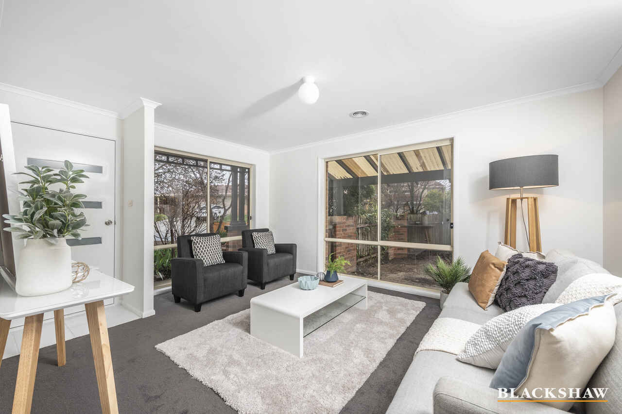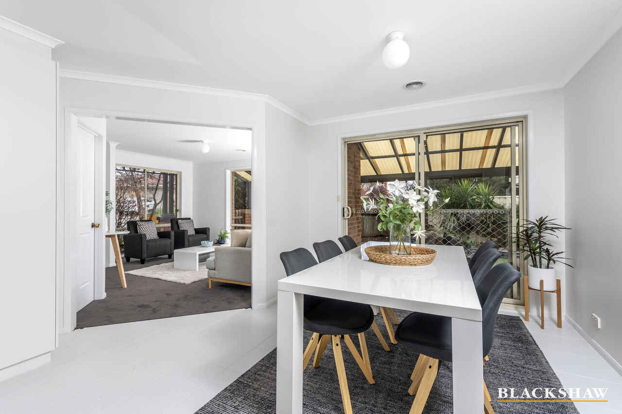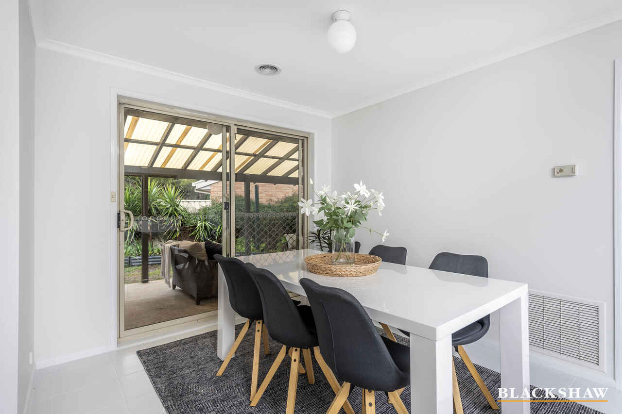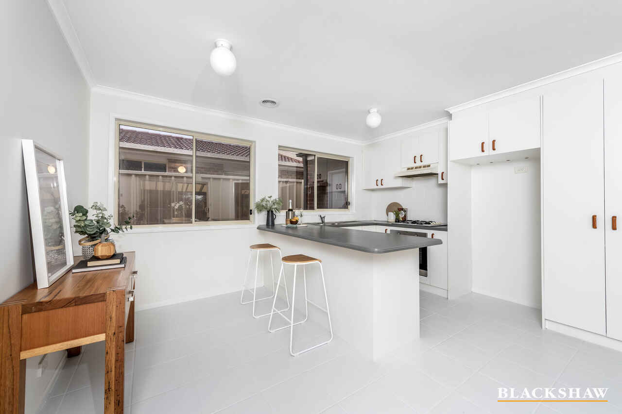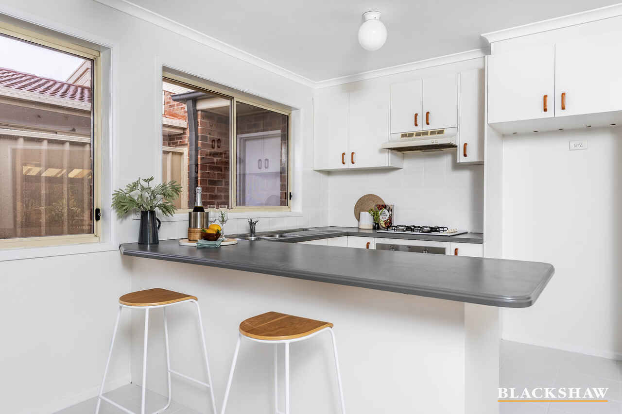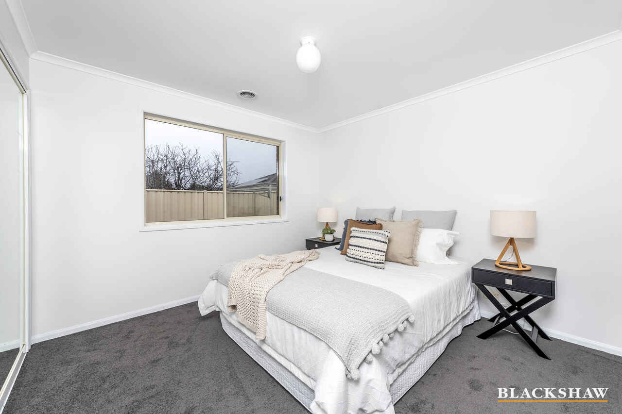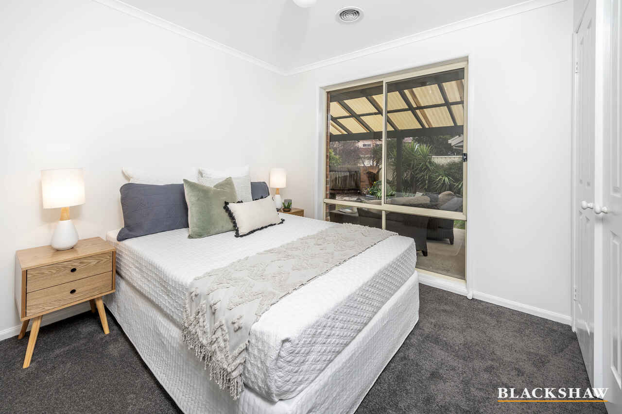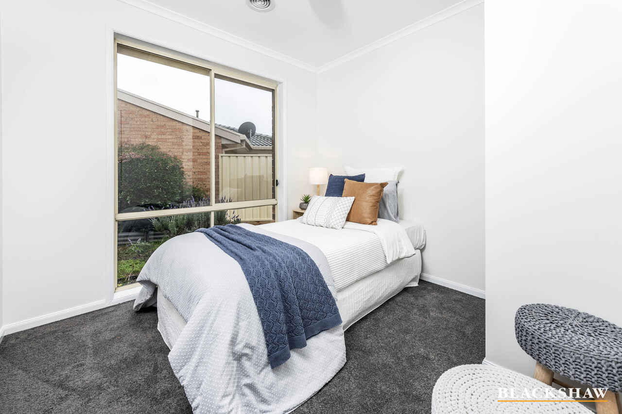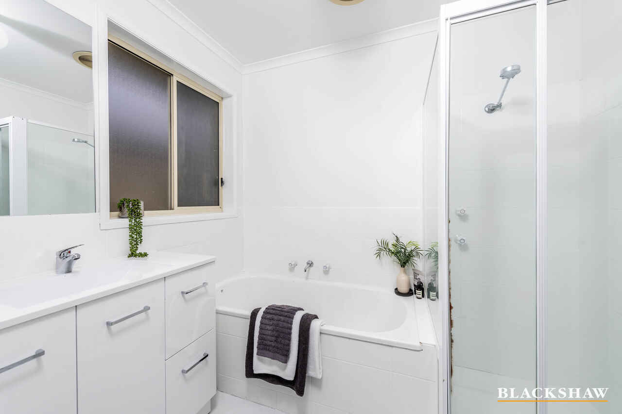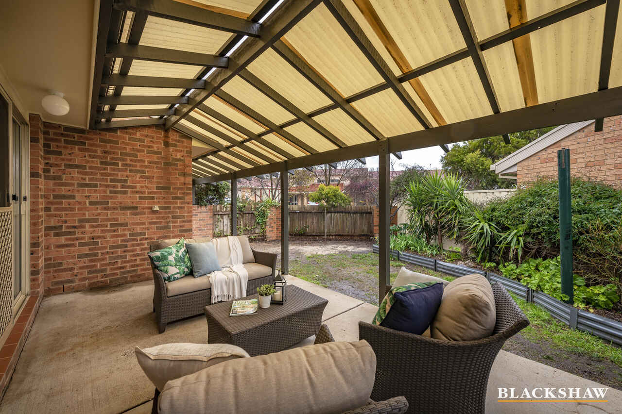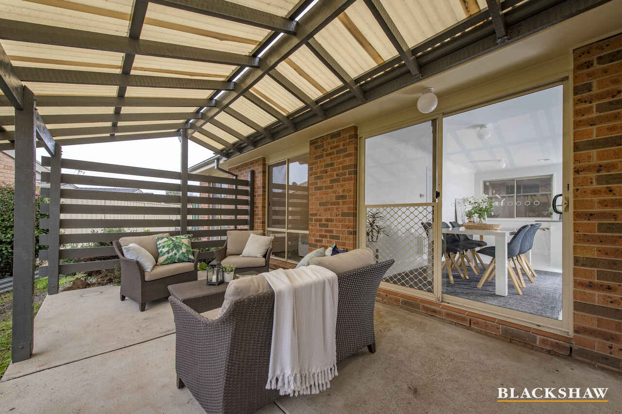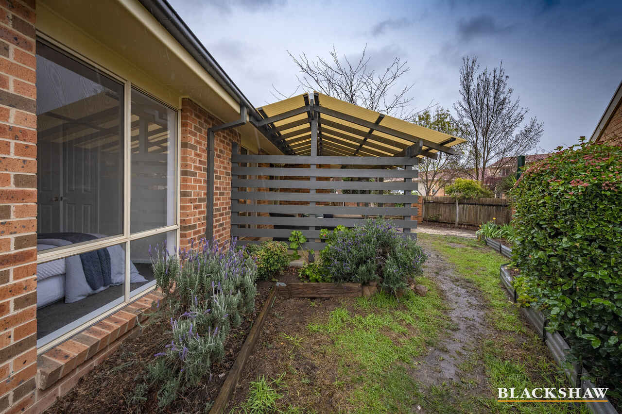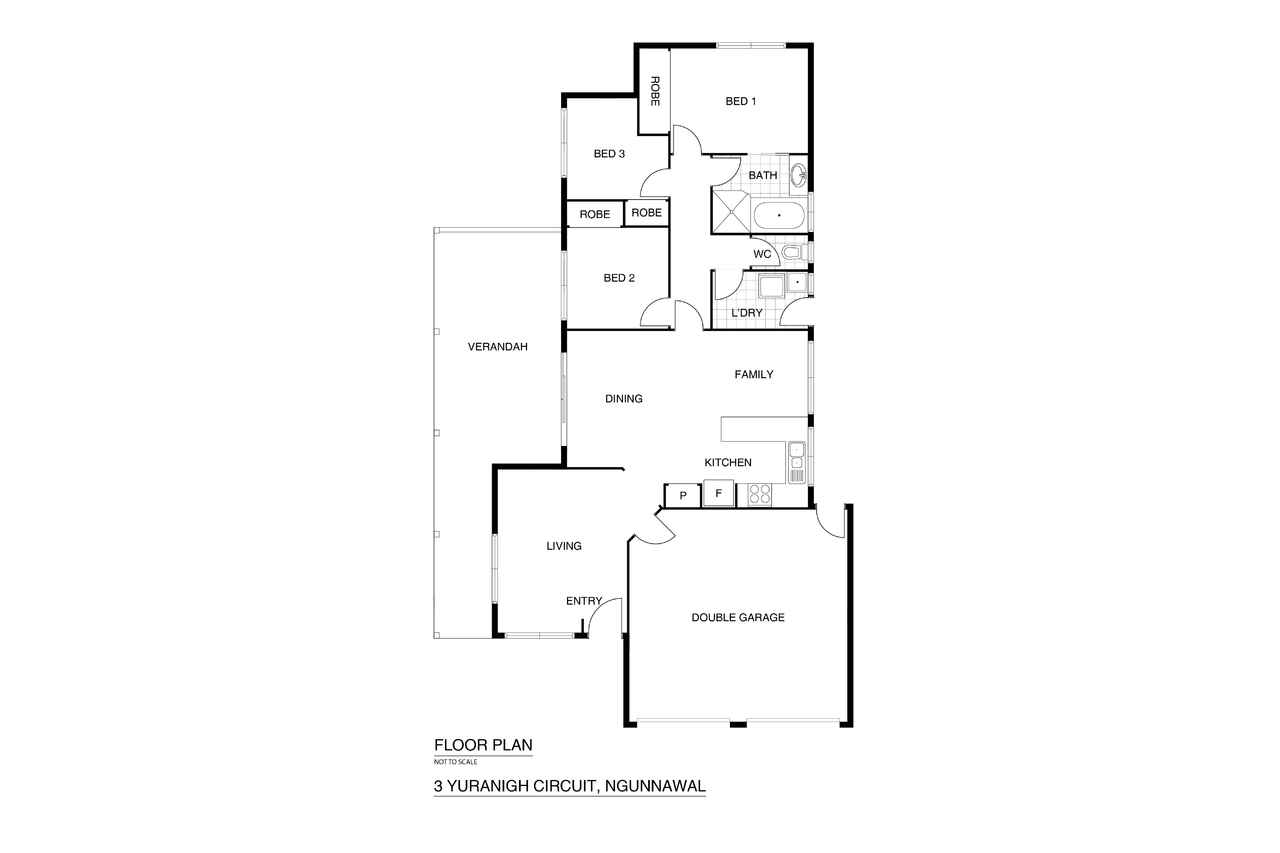Bright, open plan living and fresh decor in this inviting home, in...
Sold
Location
3 Yuranigh Court
Ngunnawal ACT 2913
Details
3
1
2
EER: 3.5
House
Sold
Land area: | 410 sqm (approx) |
Building size: | 119 sqm (approx) |
Situated in a quiet cul-de-sac location, this freshly updated home is ready to move into. The attractive, easy care front garden features decorative stonework and is sheltered by Claret Ash and a Japanese maple, complementing the street appeal.
A modern front door opens to reveal the light filled, open plan living areas, comprising lounge, dining and kitchen. Contemporary white décor has been professionally finished throughout and brand new carpet has been laid, creating a welcoming introduction. Ducted gas heating maintains cosy winter warmth.
Kitchen and dining have a spacious, open feel and flow onto the entertaining area. The kitchen is equipped with a stainless steel oven, a four-burner gas cooktop, pantry and a large benchtop with breakfast bar. Nearby there is space which may be used as a computer or meals nook. From the dining area a sliding door opens to the north facing entertaining area, covered by a pitched-roof pergola, a delightful, sheltered spot which may be enjoyed all year round!
The master bedroom is bathed in light and features a wall of built-in robes with mirror doors, enhancing the spacious feel. All three bedrooms have built-in robes and new carpet in charcoal. The bathroom, which may be accessed from the master, features a bath, shower, a new vanity and a separate w/c.
There is internal access from the double garage, which also has a rear door to a concrete pathway, leading along to the clothesline. New Colorbond fencing safely encloses the private rear garden, which features two raised veggie beds.
The peaceful location is perfect for a young family in particular, just metres to Ngunnawal primary and the neighbourhood oval. It is a short, direct drive into Gungahlin town centre, while nature walks around Yerrabi and Gungahlin Ponds are close by.
Features:
- Quiet cul-de-sac location, only metres from Ngunnawal primary and neighbourhood oval
- Updated with contemporary white décor throughout and new carpet in lounge and bedrooms
- Open plan living comprising lounge, spacious kitchen/dining, opening onto entertaining area
- Bright kitchen equipped with stainless steel oven, gas cooktop, pantry and large benchtop
- Computer/meals nook adjacent to kitchen bench
- Ducted gas heating
- North facing, sheltered entertaining area overlooking garden, covered with pitched roof pergola
- Light filled spacious master bedroom has a wall of robes, and two-way access to bathroom
- All three bedrooms feature built-in robes and new carpet in charcoal
- Bathroom offers a bath, shower, a new vanity and a separate w/c
- New light fittings and internal doors throughout
- Double garage has internal access and door to rear garden
- Direct drive into Gungahlin town centre and close to walking trails around Yerrabi Pond
Read MoreA modern front door opens to reveal the light filled, open plan living areas, comprising lounge, dining and kitchen. Contemporary white décor has been professionally finished throughout and brand new carpet has been laid, creating a welcoming introduction. Ducted gas heating maintains cosy winter warmth.
Kitchen and dining have a spacious, open feel and flow onto the entertaining area. The kitchen is equipped with a stainless steel oven, a four-burner gas cooktop, pantry and a large benchtop with breakfast bar. Nearby there is space which may be used as a computer or meals nook. From the dining area a sliding door opens to the north facing entertaining area, covered by a pitched-roof pergola, a delightful, sheltered spot which may be enjoyed all year round!
The master bedroom is bathed in light and features a wall of built-in robes with mirror doors, enhancing the spacious feel. All three bedrooms have built-in robes and new carpet in charcoal. The bathroom, which may be accessed from the master, features a bath, shower, a new vanity and a separate w/c.
There is internal access from the double garage, which also has a rear door to a concrete pathway, leading along to the clothesline. New Colorbond fencing safely encloses the private rear garden, which features two raised veggie beds.
The peaceful location is perfect for a young family in particular, just metres to Ngunnawal primary and the neighbourhood oval. It is a short, direct drive into Gungahlin town centre, while nature walks around Yerrabi and Gungahlin Ponds are close by.
Features:
- Quiet cul-de-sac location, only metres from Ngunnawal primary and neighbourhood oval
- Updated with contemporary white décor throughout and new carpet in lounge and bedrooms
- Open plan living comprising lounge, spacious kitchen/dining, opening onto entertaining area
- Bright kitchen equipped with stainless steel oven, gas cooktop, pantry and large benchtop
- Computer/meals nook adjacent to kitchen bench
- Ducted gas heating
- North facing, sheltered entertaining area overlooking garden, covered with pitched roof pergola
- Light filled spacious master bedroom has a wall of robes, and two-way access to bathroom
- All three bedrooms feature built-in robes and new carpet in charcoal
- Bathroom offers a bath, shower, a new vanity and a separate w/c
- New light fittings and internal doors throughout
- Double garage has internal access and door to rear garden
- Direct drive into Gungahlin town centre and close to walking trails around Yerrabi Pond
Inspect
Contact agent
Listing agent
Situated in a quiet cul-de-sac location, this freshly updated home is ready to move into. The attractive, easy care front garden features decorative stonework and is sheltered by Claret Ash and a Japanese maple, complementing the street appeal.
A modern front door opens to reveal the light filled, open plan living areas, comprising lounge, dining and kitchen. Contemporary white décor has been professionally finished throughout and brand new carpet has been laid, creating a welcoming introduction. Ducted gas heating maintains cosy winter warmth.
Kitchen and dining have a spacious, open feel and flow onto the entertaining area. The kitchen is equipped with a stainless steel oven, a four-burner gas cooktop, pantry and a large benchtop with breakfast bar. Nearby there is space which may be used as a computer or meals nook. From the dining area a sliding door opens to the north facing entertaining area, covered by a pitched-roof pergola, a delightful, sheltered spot which may be enjoyed all year round!
The master bedroom is bathed in light and features a wall of built-in robes with mirror doors, enhancing the spacious feel. All three bedrooms have built-in robes and new carpet in charcoal. The bathroom, which may be accessed from the master, features a bath, shower, a new vanity and a separate w/c.
There is internal access from the double garage, which also has a rear door to a concrete pathway, leading along to the clothesline. New Colorbond fencing safely encloses the private rear garden, which features two raised veggie beds.
The peaceful location is perfect for a young family in particular, just metres to Ngunnawal primary and the neighbourhood oval. It is a short, direct drive into Gungahlin town centre, while nature walks around Yerrabi and Gungahlin Ponds are close by.
Features:
- Quiet cul-de-sac location, only metres from Ngunnawal primary and neighbourhood oval
- Updated with contemporary white décor throughout and new carpet in lounge and bedrooms
- Open plan living comprising lounge, spacious kitchen/dining, opening onto entertaining area
- Bright kitchen equipped with stainless steel oven, gas cooktop, pantry and large benchtop
- Computer/meals nook adjacent to kitchen bench
- Ducted gas heating
- North facing, sheltered entertaining area overlooking garden, covered with pitched roof pergola
- Light filled spacious master bedroom has a wall of robes, and two-way access to bathroom
- All three bedrooms feature built-in robes and new carpet in charcoal
- Bathroom offers a bath, shower, a new vanity and a separate w/c
- New light fittings and internal doors throughout
- Double garage has internal access and door to rear garden
- Direct drive into Gungahlin town centre and close to walking trails around Yerrabi Pond
Read MoreA modern front door opens to reveal the light filled, open plan living areas, comprising lounge, dining and kitchen. Contemporary white décor has been professionally finished throughout and brand new carpet has been laid, creating a welcoming introduction. Ducted gas heating maintains cosy winter warmth.
Kitchen and dining have a spacious, open feel and flow onto the entertaining area. The kitchen is equipped with a stainless steel oven, a four-burner gas cooktop, pantry and a large benchtop with breakfast bar. Nearby there is space which may be used as a computer or meals nook. From the dining area a sliding door opens to the north facing entertaining area, covered by a pitched-roof pergola, a delightful, sheltered spot which may be enjoyed all year round!
The master bedroom is bathed in light and features a wall of built-in robes with mirror doors, enhancing the spacious feel. All three bedrooms have built-in robes and new carpet in charcoal. The bathroom, which may be accessed from the master, features a bath, shower, a new vanity and a separate w/c.
There is internal access from the double garage, which also has a rear door to a concrete pathway, leading along to the clothesline. New Colorbond fencing safely encloses the private rear garden, which features two raised veggie beds.
The peaceful location is perfect for a young family in particular, just metres to Ngunnawal primary and the neighbourhood oval. It is a short, direct drive into Gungahlin town centre, while nature walks around Yerrabi and Gungahlin Ponds are close by.
Features:
- Quiet cul-de-sac location, only metres from Ngunnawal primary and neighbourhood oval
- Updated with contemporary white décor throughout and new carpet in lounge and bedrooms
- Open plan living comprising lounge, spacious kitchen/dining, opening onto entertaining area
- Bright kitchen equipped with stainless steel oven, gas cooktop, pantry and large benchtop
- Computer/meals nook adjacent to kitchen bench
- Ducted gas heating
- North facing, sheltered entertaining area overlooking garden, covered with pitched roof pergola
- Light filled spacious master bedroom has a wall of robes, and two-way access to bathroom
- All three bedrooms feature built-in robes and new carpet in charcoal
- Bathroom offers a bath, shower, a new vanity and a separate w/c
- New light fittings and internal doors throughout
- Double garage has internal access and door to rear garden
- Direct drive into Gungahlin town centre and close to walking trails around Yerrabi Pond
Location
3 Yuranigh Court
Ngunnawal ACT 2913
Details
3
1
2
EER: 3.5
House
Sold
Land area: | 410 sqm (approx) |
Building size: | 119 sqm (approx) |
Situated in a quiet cul-de-sac location, this freshly updated home is ready to move into. The attractive, easy care front garden features decorative stonework and is sheltered by Claret Ash and a Japanese maple, complementing the street appeal.
A modern front door opens to reveal the light filled, open plan living areas, comprising lounge, dining and kitchen. Contemporary white décor has been professionally finished throughout and brand new carpet has been laid, creating a welcoming introduction. Ducted gas heating maintains cosy winter warmth.
Kitchen and dining have a spacious, open feel and flow onto the entertaining area. The kitchen is equipped with a stainless steel oven, a four-burner gas cooktop, pantry and a large benchtop with breakfast bar. Nearby there is space which may be used as a computer or meals nook. From the dining area a sliding door opens to the north facing entertaining area, covered by a pitched-roof pergola, a delightful, sheltered spot which may be enjoyed all year round!
The master bedroom is bathed in light and features a wall of built-in robes with mirror doors, enhancing the spacious feel. All three bedrooms have built-in robes and new carpet in charcoal. The bathroom, which may be accessed from the master, features a bath, shower, a new vanity and a separate w/c.
There is internal access from the double garage, which also has a rear door to a concrete pathway, leading along to the clothesline. New Colorbond fencing safely encloses the private rear garden, which features two raised veggie beds.
The peaceful location is perfect for a young family in particular, just metres to Ngunnawal primary and the neighbourhood oval. It is a short, direct drive into Gungahlin town centre, while nature walks around Yerrabi and Gungahlin Ponds are close by.
Features:
- Quiet cul-de-sac location, only metres from Ngunnawal primary and neighbourhood oval
- Updated with contemporary white décor throughout and new carpet in lounge and bedrooms
- Open plan living comprising lounge, spacious kitchen/dining, opening onto entertaining area
- Bright kitchen equipped with stainless steel oven, gas cooktop, pantry and large benchtop
- Computer/meals nook adjacent to kitchen bench
- Ducted gas heating
- North facing, sheltered entertaining area overlooking garden, covered with pitched roof pergola
- Light filled spacious master bedroom has a wall of robes, and two-way access to bathroom
- All three bedrooms feature built-in robes and new carpet in charcoal
- Bathroom offers a bath, shower, a new vanity and a separate w/c
- New light fittings and internal doors throughout
- Double garage has internal access and door to rear garden
- Direct drive into Gungahlin town centre and close to walking trails around Yerrabi Pond
Read MoreA modern front door opens to reveal the light filled, open plan living areas, comprising lounge, dining and kitchen. Contemporary white décor has been professionally finished throughout and brand new carpet has been laid, creating a welcoming introduction. Ducted gas heating maintains cosy winter warmth.
Kitchen and dining have a spacious, open feel and flow onto the entertaining area. The kitchen is equipped with a stainless steel oven, a four-burner gas cooktop, pantry and a large benchtop with breakfast bar. Nearby there is space which may be used as a computer or meals nook. From the dining area a sliding door opens to the north facing entertaining area, covered by a pitched-roof pergola, a delightful, sheltered spot which may be enjoyed all year round!
The master bedroom is bathed in light and features a wall of built-in robes with mirror doors, enhancing the spacious feel. All three bedrooms have built-in robes and new carpet in charcoal. The bathroom, which may be accessed from the master, features a bath, shower, a new vanity and a separate w/c.
There is internal access from the double garage, which also has a rear door to a concrete pathway, leading along to the clothesline. New Colorbond fencing safely encloses the private rear garden, which features two raised veggie beds.
The peaceful location is perfect for a young family in particular, just metres to Ngunnawal primary and the neighbourhood oval. It is a short, direct drive into Gungahlin town centre, while nature walks around Yerrabi and Gungahlin Ponds are close by.
Features:
- Quiet cul-de-sac location, only metres from Ngunnawal primary and neighbourhood oval
- Updated with contemporary white décor throughout and new carpet in lounge and bedrooms
- Open plan living comprising lounge, spacious kitchen/dining, opening onto entertaining area
- Bright kitchen equipped with stainless steel oven, gas cooktop, pantry and large benchtop
- Computer/meals nook adjacent to kitchen bench
- Ducted gas heating
- North facing, sheltered entertaining area overlooking garden, covered with pitched roof pergola
- Light filled spacious master bedroom has a wall of robes, and two-way access to bathroom
- All three bedrooms feature built-in robes and new carpet in charcoal
- Bathroom offers a bath, shower, a new vanity and a separate w/c
- New light fittings and internal doors throughout
- Double garage has internal access and door to rear garden
- Direct drive into Gungahlin town centre and close to walking trails around Yerrabi Pond
Inspect
Contact agent


