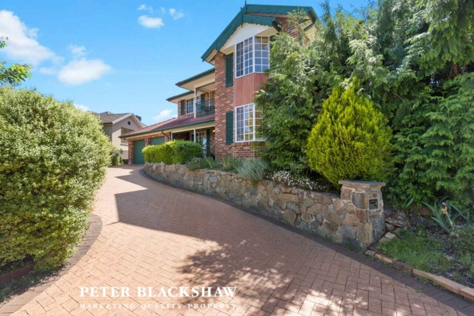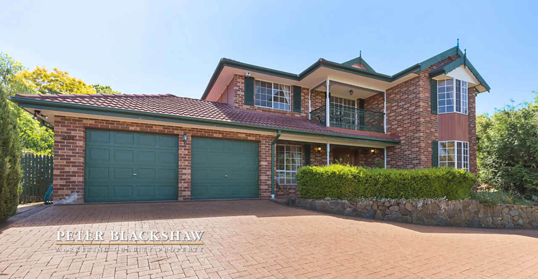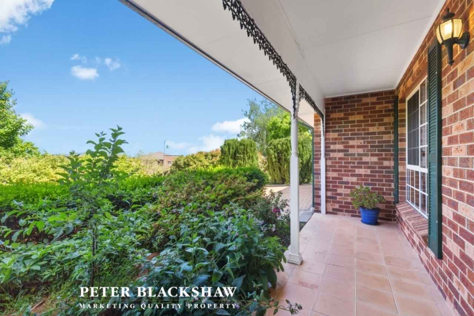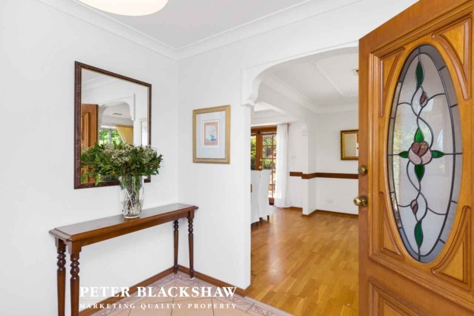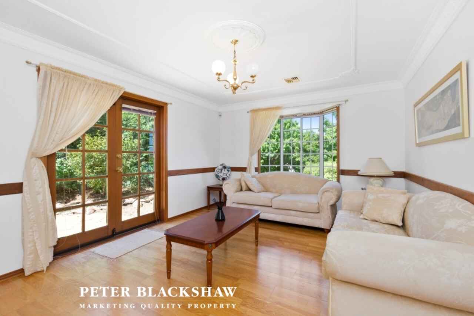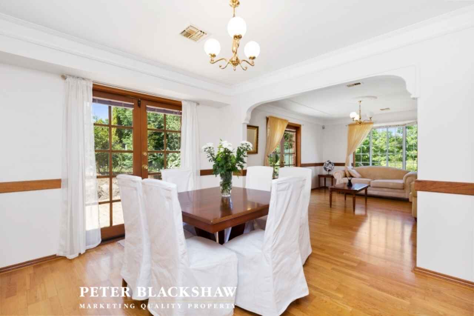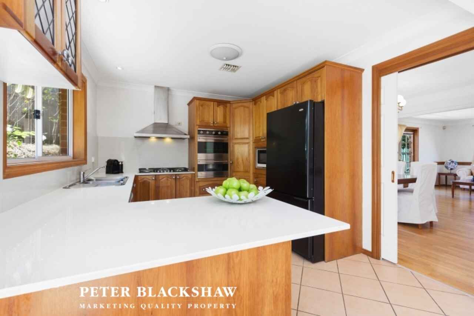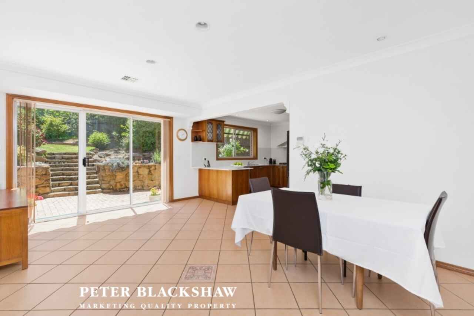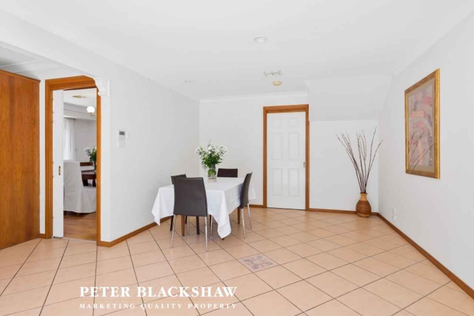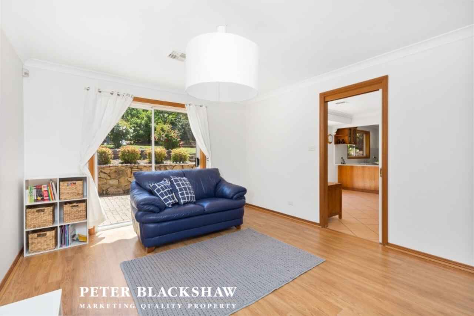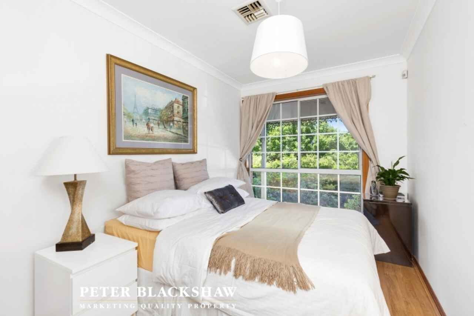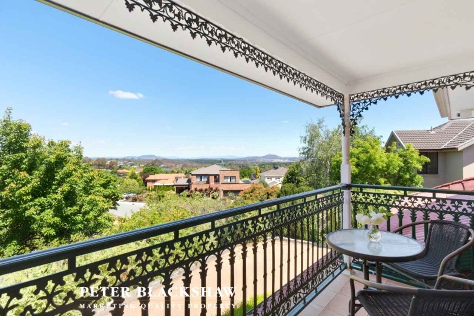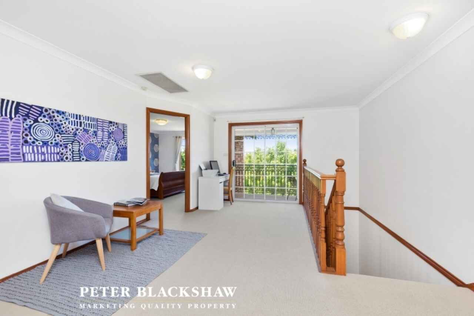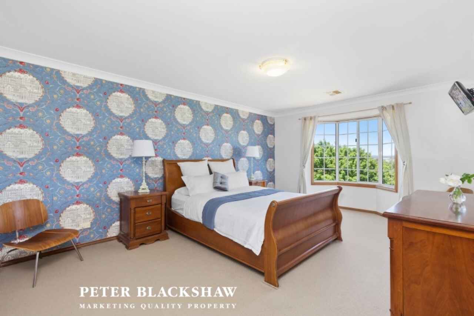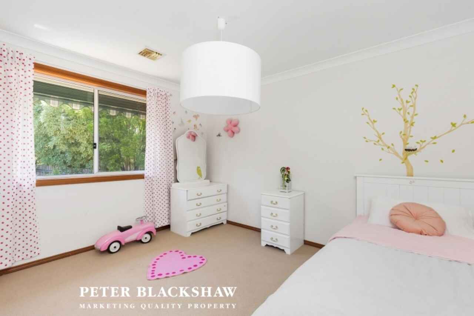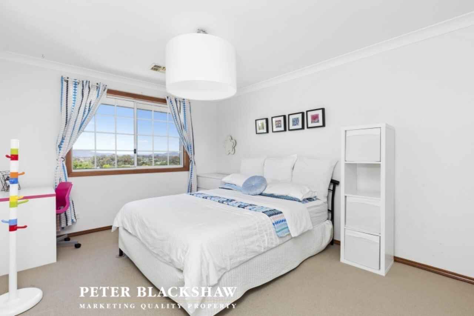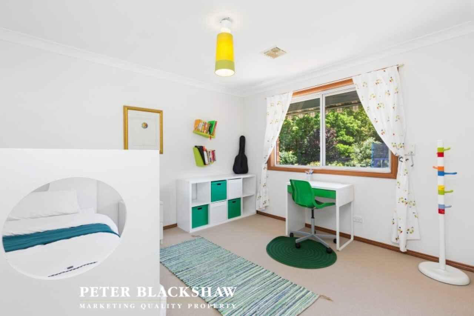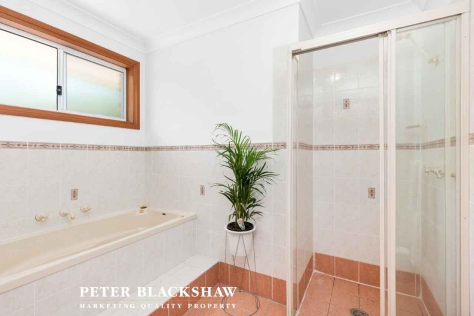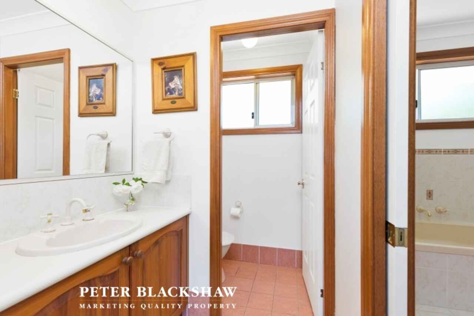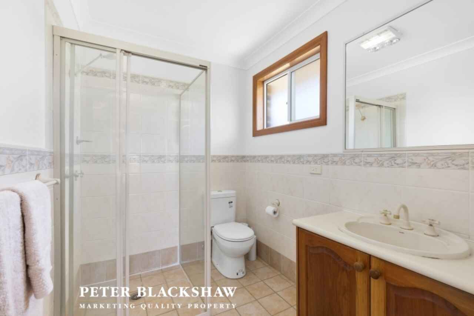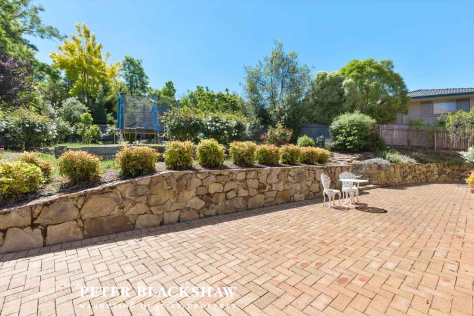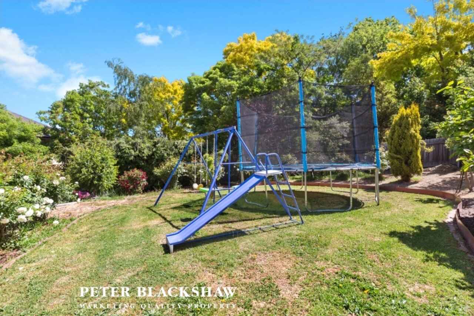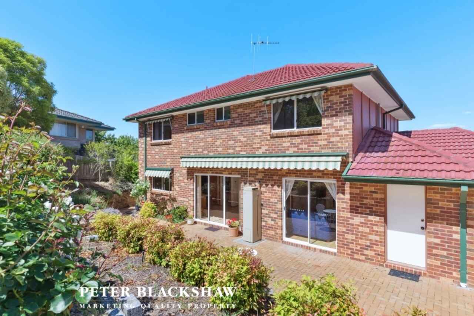Charm, space and views - in prestige Harcourt Hill
Sold
Location
30 Fleetwood-Smith Street
Nicholls ACT 2913
Details
5
2
2
EER: 4.5
House
$959,000
Rates: | $2,715.63 annually |
Land area: | 834 sqm (approx) |
Black Mountain views.
The winner of the home design award for Michael Hull Homes in Sydney - 1995.
5 bedrooms and 4 living areas plus space for a boat, or caravan.
Just listed - Proudly set on the higher side of the peaceful leafy street in a dress circle location, appears this substantial residence offering comfort and style. This Federation beauty is suitable for the family, with convenience of near-by schools, it is perfect to entertain and great to run business from home.
The property is sure to impress with functional design, quality and space plus delightful gardens with ample grassed area for children and pets to play.
The main level features: an inviting foyer, splendid formal lounge and semi separate dining, both with french doors and polished timber floors, elegant kitchen with stone benchtops plus family room leading to a lush private garden. Functional rumpus, 5th bedroom/study, toilet and laundry complete this level.
Almost every window of the upper floor captures a spectacular panorama.
Centrally positioned gallery with access to alfresco/balcony works perfectly as a upstairs living. Extra large main bedroom with ensuite, 3 other large bedrooms, main bathroom plus powder room complete the upper level.
This graceful property is located metres from walking tracks, public transport, close to schools, shops, Gold Creek Country Club, golf course, Gungahlin pond and picturesque Federation Square.
Wonderful property, realistic expectations - viewing highly recommended.
- Appealing street presentation
- Charming architecture and functional, prize-winning design
- Approx 29sqs under roof line, 24sqs of living
- Inviting front verandah
- Stylish entrance
- Impressive formal lounge and dining with french doors and bay window
- Timber kitchen with Caesar stone benchtops, quality appliances including dishwasher plus corner pantry
- Tiled family room leading to a paved entertaining area and lush garden
- Practical rumpus (with sliding door to rear garden) also access 5th bedroom/study
- Terrific upper floor gallery - second living area
- 4 upstairs specious bedrooms - 3 with built-in-robes, walk-in-robe to main
- Large main bedroom with bay window
- Romantic balcony with breathtaking views (incl Black Mountain view)
- Two bathrooms, powder room and toilet
- Spa bath to main bathroom
- Large laundry downstairs
- Double garage with covered access
- Reverse cycle heating/air conditioning
- Alarm system
- Ducted vacuum
- Elegant polished timber floors to lounge, dining, rumpus and bedroom 5/office
- External awnings to some windows
- Ample storage space
- Space for boat or caravan
- 2 Entertaining areas: one with large auto canopy awning, second one with pergola above
- Terrific lush gardens, plenty of space to play, relax, or entertain.
Read MoreThe winner of the home design award for Michael Hull Homes in Sydney - 1995.
5 bedrooms and 4 living areas plus space for a boat, or caravan.
Just listed - Proudly set on the higher side of the peaceful leafy street in a dress circle location, appears this substantial residence offering comfort and style. This Federation beauty is suitable for the family, with convenience of near-by schools, it is perfect to entertain and great to run business from home.
The property is sure to impress with functional design, quality and space plus delightful gardens with ample grassed area for children and pets to play.
The main level features: an inviting foyer, splendid formal lounge and semi separate dining, both with french doors and polished timber floors, elegant kitchen with stone benchtops plus family room leading to a lush private garden. Functional rumpus, 5th bedroom/study, toilet and laundry complete this level.
Almost every window of the upper floor captures a spectacular panorama.
Centrally positioned gallery with access to alfresco/balcony works perfectly as a upstairs living. Extra large main bedroom with ensuite, 3 other large bedrooms, main bathroom plus powder room complete the upper level.
This graceful property is located metres from walking tracks, public transport, close to schools, shops, Gold Creek Country Club, golf course, Gungahlin pond and picturesque Federation Square.
Wonderful property, realistic expectations - viewing highly recommended.
- Appealing street presentation
- Charming architecture and functional, prize-winning design
- Approx 29sqs under roof line, 24sqs of living
- Inviting front verandah
- Stylish entrance
- Impressive formal lounge and dining with french doors and bay window
- Timber kitchen with Caesar stone benchtops, quality appliances including dishwasher plus corner pantry
- Tiled family room leading to a paved entertaining area and lush garden
- Practical rumpus (with sliding door to rear garden) also access 5th bedroom/study
- Terrific upper floor gallery - second living area
- 4 upstairs specious bedrooms - 3 with built-in-robes, walk-in-robe to main
- Large main bedroom with bay window
- Romantic balcony with breathtaking views (incl Black Mountain view)
- Two bathrooms, powder room and toilet
- Spa bath to main bathroom
- Large laundry downstairs
- Double garage with covered access
- Reverse cycle heating/air conditioning
- Alarm system
- Ducted vacuum
- Elegant polished timber floors to lounge, dining, rumpus and bedroom 5/office
- External awnings to some windows
- Ample storage space
- Space for boat or caravan
- 2 Entertaining areas: one with large auto canopy awning, second one with pergola above
- Terrific lush gardens, plenty of space to play, relax, or entertain.
Inspect
Contact agent
Listing agent
Black Mountain views.
The winner of the home design award for Michael Hull Homes in Sydney - 1995.
5 bedrooms and 4 living areas plus space for a boat, or caravan.
Just listed - Proudly set on the higher side of the peaceful leafy street in a dress circle location, appears this substantial residence offering comfort and style. This Federation beauty is suitable for the family, with convenience of near-by schools, it is perfect to entertain and great to run business from home.
The property is sure to impress with functional design, quality and space plus delightful gardens with ample grassed area for children and pets to play.
The main level features: an inviting foyer, splendid formal lounge and semi separate dining, both with french doors and polished timber floors, elegant kitchen with stone benchtops plus family room leading to a lush private garden. Functional rumpus, 5th bedroom/study, toilet and laundry complete this level.
Almost every window of the upper floor captures a spectacular panorama.
Centrally positioned gallery with access to alfresco/balcony works perfectly as a upstairs living. Extra large main bedroom with ensuite, 3 other large bedrooms, main bathroom plus powder room complete the upper level.
This graceful property is located metres from walking tracks, public transport, close to schools, shops, Gold Creek Country Club, golf course, Gungahlin pond and picturesque Federation Square.
Wonderful property, realistic expectations - viewing highly recommended.
- Appealing street presentation
- Charming architecture and functional, prize-winning design
- Approx 29sqs under roof line, 24sqs of living
- Inviting front verandah
- Stylish entrance
- Impressive formal lounge and dining with french doors and bay window
- Timber kitchen with Caesar stone benchtops, quality appliances including dishwasher plus corner pantry
- Tiled family room leading to a paved entertaining area and lush garden
- Practical rumpus (with sliding door to rear garden) also access 5th bedroom/study
- Terrific upper floor gallery - second living area
- 4 upstairs specious bedrooms - 3 with built-in-robes, walk-in-robe to main
- Large main bedroom with bay window
- Romantic balcony with breathtaking views (incl Black Mountain view)
- Two bathrooms, powder room and toilet
- Spa bath to main bathroom
- Large laundry downstairs
- Double garage with covered access
- Reverse cycle heating/air conditioning
- Alarm system
- Ducted vacuum
- Elegant polished timber floors to lounge, dining, rumpus and bedroom 5/office
- External awnings to some windows
- Ample storage space
- Space for boat or caravan
- 2 Entertaining areas: one with large auto canopy awning, second one with pergola above
- Terrific lush gardens, plenty of space to play, relax, or entertain.
Read MoreThe winner of the home design award for Michael Hull Homes in Sydney - 1995.
5 bedrooms and 4 living areas plus space for a boat, or caravan.
Just listed - Proudly set on the higher side of the peaceful leafy street in a dress circle location, appears this substantial residence offering comfort and style. This Federation beauty is suitable for the family, with convenience of near-by schools, it is perfect to entertain and great to run business from home.
The property is sure to impress with functional design, quality and space plus delightful gardens with ample grassed area for children and pets to play.
The main level features: an inviting foyer, splendid formal lounge and semi separate dining, both with french doors and polished timber floors, elegant kitchen with stone benchtops plus family room leading to a lush private garden. Functional rumpus, 5th bedroom/study, toilet and laundry complete this level.
Almost every window of the upper floor captures a spectacular panorama.
Centrally positioned gallery with access to alfresco/balcony works perfectly as a upstairs living. Extra large main bedroom with ensuite, 3 other large bedrooms, main bathroom plus powder room complete the upper level.
This graceful property is located metres from walking tracks, public transport, close to schools, shops, Gold Creek Country Club, golf course, Gungahlin pond and picturesque Federation Square.
Wonderful property, realistic expectations - viewing highly recommended.
- Appealing street presentation
- Charming architecture and functional, prize-winning design
- Approx 29sqs under roof line, 24sqs of living
- Inviting front verandah
- Stylish entrance
- Impressive formal lounge and dining with french doors and bay window
- Timber kitchen with Caesar stone benchtops, quality appliances including dishwasher plus corner pantry
- Tiled family room leading to a paved entertaining area and lush garden
- Practical rumpus (with sliding door to rear garden) also access 5th bedroom/study
- Terrific upper floor gallery - second living area
- 4 upstairs specious bedrooms - 3 with built-in-robes, walk-in-robe to main
- Large main bedroom with bay window
- Romantic balcony with breathtaking views (incl Black Mountain view)
- Two bathrooms, powder room and toilet
- Spa bath to main bathroom
- Large laundry downstairs
- Double garage with covered access
- Reverse cycle heating/air conditioning
- Alarm system
- Ducted vacuum
- Elegant polished timber floors to lounge, dining, rumpus and bedroom 5/office
- External awnings to some windows
- Ample storage space
- Space for boat or caravan
- 2 Entertaining areas: one with large auto canopy awning, second one with pergola above
- Terrific lush gardens, plenty of space to play, relax, or entertain.
Location
30 Fleetwood-Smith Street
Nicholls ACT 2913
Details
5
2
2
EER: 4.5
House
$959,000
Rates: | $2,715.63 annually |
Land area: | 834 sqm (approx) |
Black Mountain views.
The winner of the home design award for Michael Hull Homes in Sydney - 1995.
5 bedrooms and 4 living areas plus space for a boat, or caravan.
Just listed - Proudly set on the higher side of the peaceful leafy street in a dress circle location, appears this substantial residence offering comfort and style. This Federation beauty is suitable for the family, with convenience of near-by schools, it is perfect to entertain and great to run business from home.
The property is sure to impress with functional design, quality and space plus delightful gardens with ample grassed area for children and pets to play.
The main level features: an inviting foyer, splendid formal lounge and semi separate dining, both with french doors and polished timber floors, elegant kitchen with stone benchtops plus family room leading to a lush private garden. Functional rumpus, 5th bedroom/study, toilet and laundry complete this level.
Almost every window of the upper floor captures a spectacular panorama.
Centrally positioned gallery with access to alfresco/balcony works perfectly as a upstairs living. Extra large main bedroom with ensuite, 3 other large bedrooms, main bathroom plus powder room complete the upper level.
This graceful property is located metres from walking tracks, public transport, close to schools, shops, Gold Creek Country Club, golf course, Gungahlin pond and picturesque Federation Square.
Wonderful property, realistic expectations - viewing highly recommended.
- Appealing street presentation
- Charming architecture and functional, prize-winning design
- Approx 29sqs under roof line, 24sqs of living
- Inviting front verandah
- Stylish entrance
- Impressive formal lounge and dining with french doors and bay window
- Timber kitchen with Caesar stone benchtops, quality appliances including dishwasher plus corner pantry
- Tiled family room leading to a paved entertaining area and lush garden
- Practical rumpus (with sliding door to rear garden) also access 5th bedroom/study
- Terrific upper floor gallery - second living area
- 4 upstairs specious bedrooms - 3 with built-in-robes, walk-in-robe to main
- Large main bedroom with bay window
- Romantic balcony with breathtaking views (incl Black Mountain view)
- Two bathrooms, powder room and toilet
- Spa bath to main bathroom
- Large laundry downstairs
- Double garage with covered access
- Reverse cycle heating/air conditioning
- Alarm system
- Ducted vacuum
- Elegant polished timber floors to lounge, dining, rumpus and bedroom 5/office
- External awnings to some windows
- Ample storage space
- Space for boat or caravan
- 2 Entertaining areas: one with large auto canopy awning, second one with pergola above
- Terrific lush gardens, plenty of space to play, relax, or entertain.
Read MoreThe winner of the home design award for Michael Hull Homes in Sydney - 1995.
5 bedrooms and 4 living areas plus space for a boat, or caravan.
Just listed - Proudly set on the higher side of the peaceful leafy street in a dress circle location, appears this substantial residence offering comfort and style. This Federation beauty is suitable for the family, with convenience of near-by schools, it is perfect to entertain and great to run business from home.
The property is sure to impress with functional design, quality and space plus delightful gardens with ample grassed area for children and pets to play.
The main level features: an inviting foyer, splendid formal lounge and semi separate dining, both with french doors and polished timber floors, elegant kitchen with stone benchtops plus family room leading to a lush private garden. Functional rumpus, 5th bedroom/study, toilet and laundry complete this level.
Almost every window of the upper floor captures a spectacular panorama.
Centrally positioned gallery with access to alfresco/balcony works perfectly as a upstairs living. Extra large main bedroom with ensuite, 3 other large bedrooms, main bathroom plus powder room complete the upper level.
This graceful property is located metres from walking tracks, public transport, close to schools, shops, Gold Creek Country Club, golf course, Gungahlin pond and picturesque Federation Square.
Wonderful property, realistic expectations - viewing highly recommended.
- Appealing street presentation
- Charming architecture and functional, prize-winning design
- Approx 29sqs under roof line, 24sqs of living
- Inviting front verandah
- Stylish entrance
- Impressive formal lounge and dining with french doors and bay window
- Timber kitchen with Caesar stone benchtops, quality appliances including dishwasher plus corner pantry
- Tiled family room leading to a paved entertaining area and lush garden
- Practical rumpus (with sliding door to rear garden) also access 5th bedroom/study
- Terrific upper floor gallery - second living area
- 4 upstairs specious bedrooms - 3 with built-in-robes, walk-in-robe to main
- Large main bedroom with bay window
- Romantic balcony with breathtaking views (incl Black Mountain view)
- Two bathrooms, powder room and toilet
- Spa bath to main bathroom
- Large laundry downstairs
- Double garage with covered access
- Reverse cycle heating/air conditioning
- Alarm system
- Ducted vacuum
- Elegant polished timber floors to lounge, dining, rumpus and bedroom 5/office
- External awnings to some windows
- Ample storage space
- Space for boat or caravan
- 2 Entertaining areas: one with large auto canopy awning, second one with pergola above
- Terrific lush gardens, plenty of space to play, relax, or entertain.
Inspect
Contact agent


