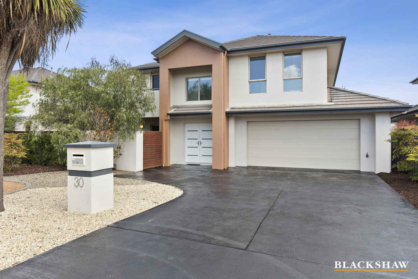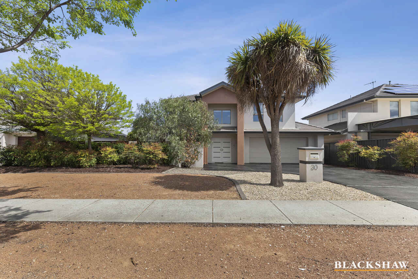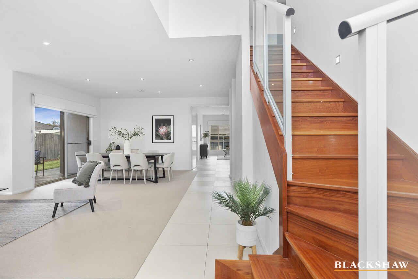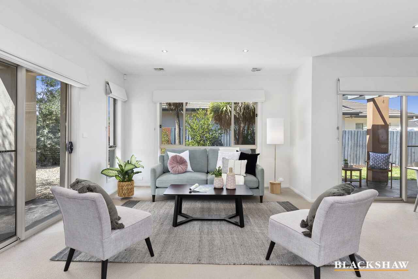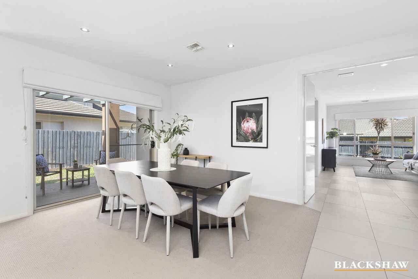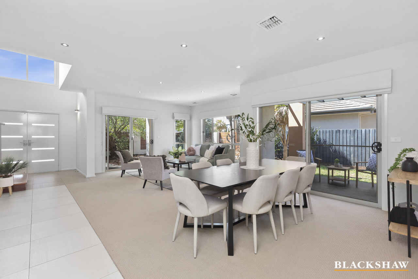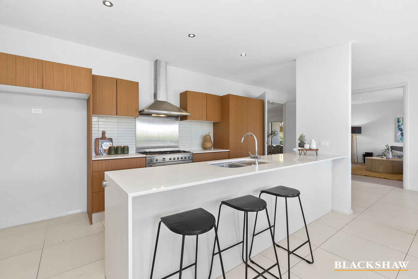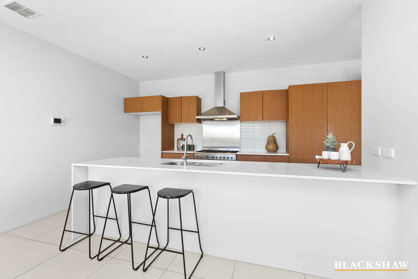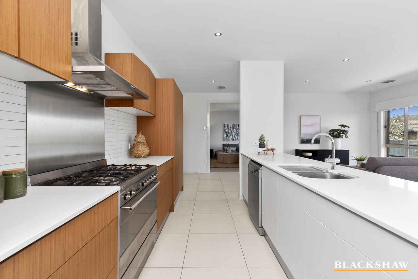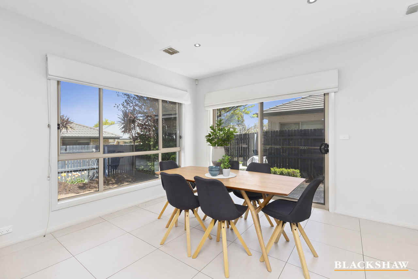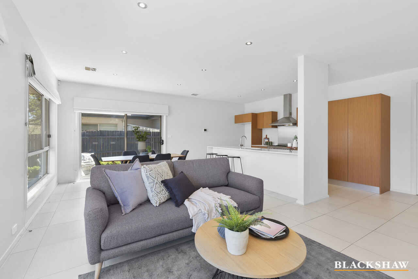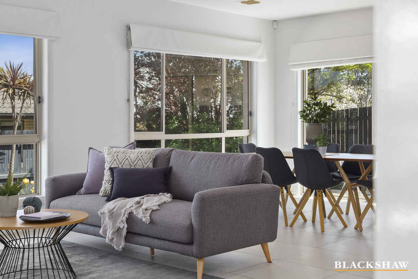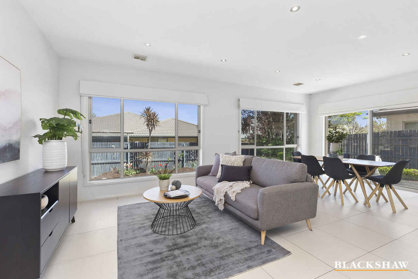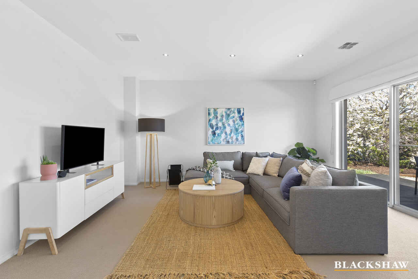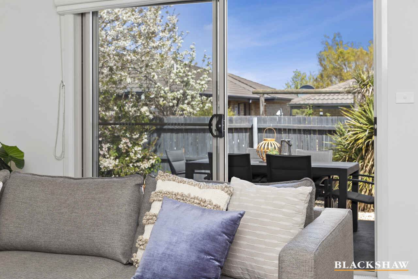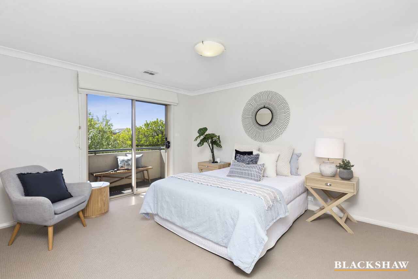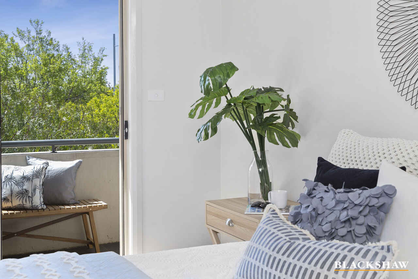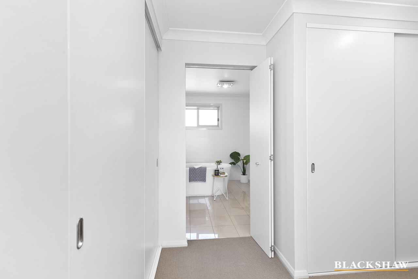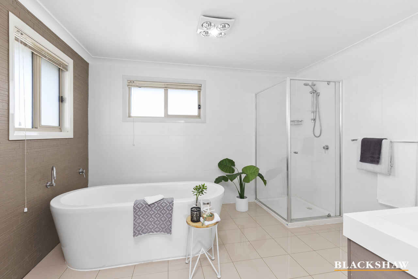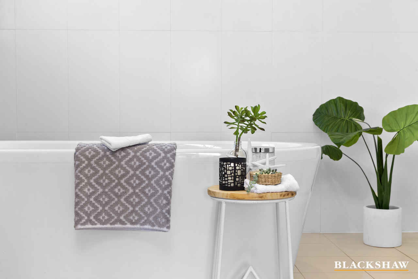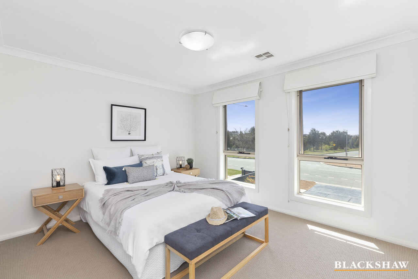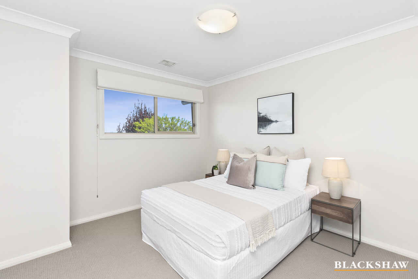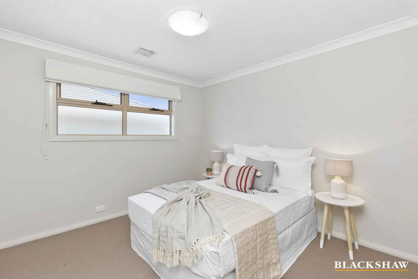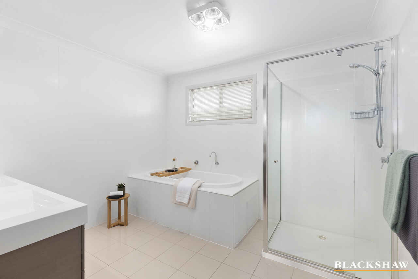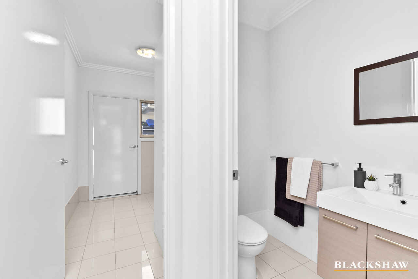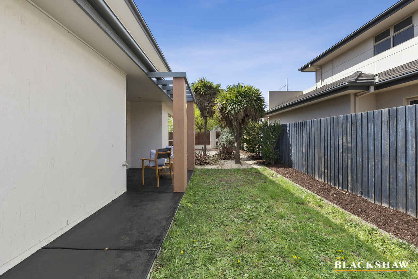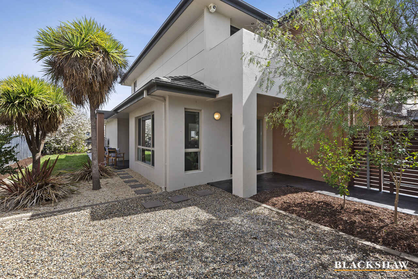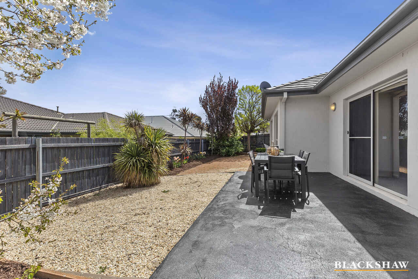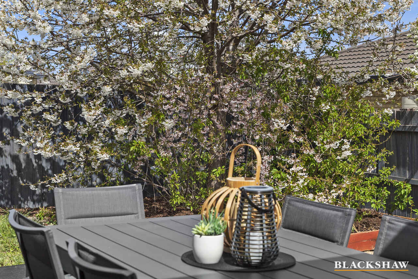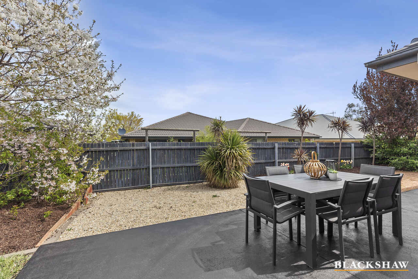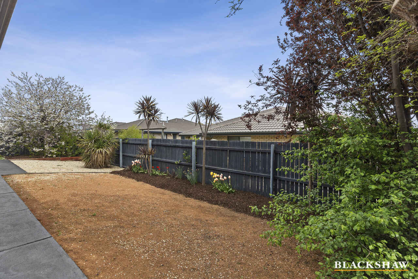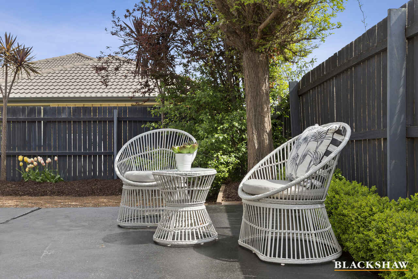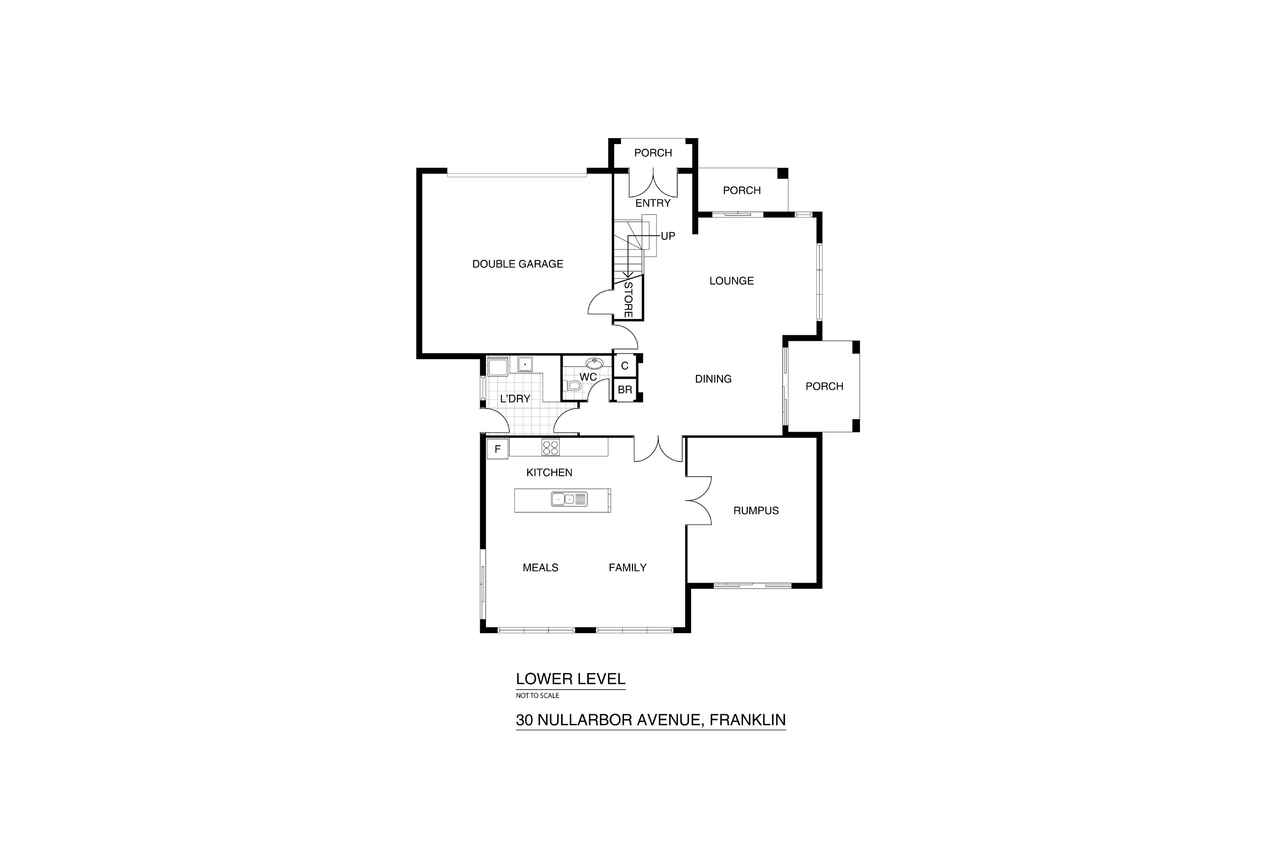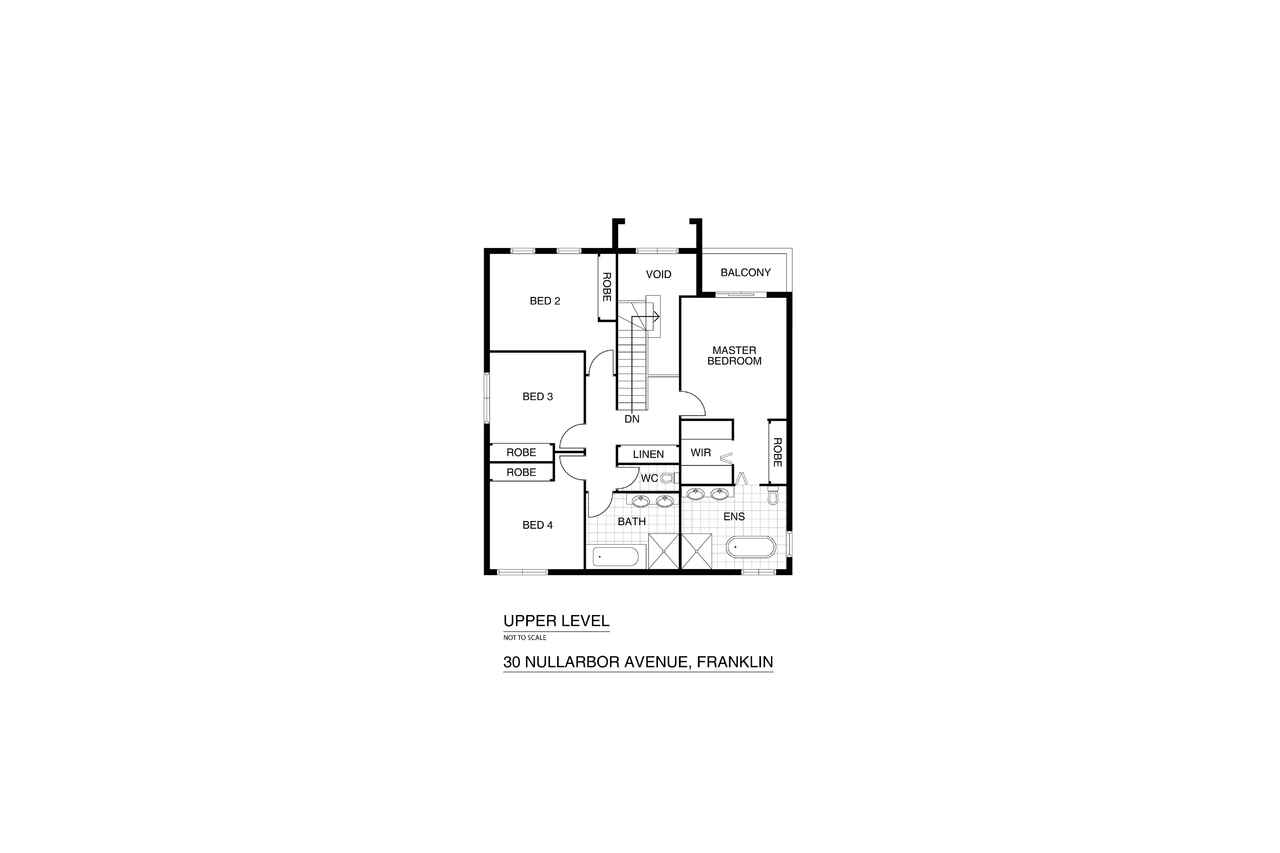Grand design and quality features!
Sold
Location
30 Nullarbor Avenue
Franklin ACT 2913
Details
4
2
2
EER: 4.5
House
Auction Saturday, 24 Oct 12:00 PM On site
Land area: | 632 sqm (approx) |
Building size: | 295 sqm (approx) |
Located in an ultra-convenient part of Franklin is this inviting and spacious 4 bedroom executive home that is sure to impress any buyer.
Spread over 252.6m2 of living, full family households will love the spacious living options, from the front lounge room and formal dining area, segregated rumpus/multimedia room and open plan living and meals area, which is overlooked by the kitchen.
The functional kitchen offers plenty of bench and cupboard space and is well-equipped with quality stainless steel appliances, including a Dishlex dishwasher and a free-standing Smeg oven and 6 burner gas cooktop.
Each living area has views and direct access to the immaculate backyard, allowing light and air to flow throughout this wonderful home.
Situated on the upper level is all four bedrooms. The master suite is equipped with a balcony, a large walk-through robe and the spacious ensuite with floor to ceiling tiles and a romantic free standing bathtub. The remaining three bedrooms all include built-in robes and are serviced by the main bathroom and separate toilet.
The family sized laundry offers direct access to the rear yard and boasts plenty of cupboard and bench space. Quality inclusions continue throughout the home with ducted heating and cooling, powder room downstairs and an automatic double garage with internal access.
Set in a peaceful area close to parks and parklands and with easy access to Gungahlin Drive and Flemington Road, this property is ideally located between the Gungahlin Marketplace and the Canberra Centre. To truly appreciate this well-designed family home an inspection is highly recommended.
Features:
- Block: 632m2
- Living: 252.6m2
- Garage: 42.6m2
- 2.7m high ceilings
- Spacious lounge room
- Formal dining room
- Rumpus/multi-media room
- Open meals and family room
- Timber treads and stainless steel balustrade staircase
- Master bedroom with balcony and walk-through robe
- Ensuite with floor to ceiling tiles
- Bedroom 2, 3 and 4 with built-in robes
- Main bathroom with spa bath
- Downstairs powder room
- Kitchen with plenty of bench space
- Stainless steel freestanding Smeg oven and 6 burner gas cooktop
- Stainless steel Dishlex dishwasher
- Video intercom
- Security alarm system
- Ducted heating and cooling
- Ducted vacuum
- Rinnai instantaneous hot water system
- Water tank
Read MoreSpread over 252.6m2 of living, full family households will love the spacious living options, from the front lounge room and formal dining area, segregated rumpus/multimedia room and open plan living and meals area, which is overlooked by the kitchen.
The functional kitchen offers plenty of bench and cupboard space and is well-equipped with quality stainless steel appliances, including a Dishlex dishwasher and a free-standing Smeg oven and 6 burner gas cooktop.
Each living area has views and direct access to the immaculate backyard, allowing light and air to flow throughout this wonderful home.
Situated on the upper level is all four bedrooms. The master suite is equipped with a balcony, a large walk-through robe and the spacious ensuite with floor to ceiling tiles and a romantic free standing bathtub. The remaining three bedrooms all include built-in robes and are serviced by the main bathroom and separate toilet.
The family sized laundry offers direct access to the rear yard and boasts plenty of cupboard and bench space. Quality inclusions continue throughout the home with ducted heating and cooling, powder room downstairs and an automatic double garage with internal access.
Set in a peaceful area close to parks and parklands and with easy access to Gungahlin Drive and Flemington Road, this property is ideally located between the Gungahlin Marketplace and the Canberra Centre. To truly appreciate this well-designed family home an inspection is highly recommended.
Features:
- Block: 632m2
- Living: 252.6m2
- Garage: 42.6m2
- 2.7m high ceilings
- Spacious lounge room
- Formal dining room
- Rumpus/multi-media room
- Open meals and family room
- Timber treads and stainless steel balustrade staircase
- Master bedroom with balcony and walk-through robe
- Ensuite with floor to ceiling tiles
- Bedroom 2, 3 and 4 with built-in robes
- Main bathroom with spa bath
- Downstairs powder room
- Kitchen with plenty of bench space
- Stainless steel freestanding Smeg oven and 6 burner gas cooktop
- Stainless steel Dishlex dishwasher
- Video intercom
- Security alarm system
- Ducted heating and cooling
- Ducted vacuum
- Rinnai instantaneous hot water system
- Water tank
Inspect
Contact agent
Listing agents
Located in an ultra-convenient part of Franklin is this inviting and spacious 4 bedroom executive home that is sure to impress any buyer.
Spread over 252.6m2 of living, full family households will love the spacious living options, from the front lounge room and formal dining area, segregated rumpus/multimedia room and open plan living and meals area, which is overlooked by the kitchen.
The functional kitchen offers plenty of bench and cupboard space and is well-equipped with quality stainless steel appliances, including a Dishlex dishwasher and a free-standing Smeg oven and 6 burner gas cooktop.
Each living area has views and direct access to the immaculate backyard, allowing light and air to flow throughout this wonderful home.
Situated on the upper level is all four bedrooms. The master suite is equipped with a balcony, a large walk-through robe and the spacious ensuite with floor to ceiling tiles and a romantic free standing bathtub. The remaining three bedrooms all include built-in robes and are serviced by the main bathroom and separate toilet.
The family sized laundry offers direct access to the rear yard and boasts plenty of cupboard and bench space. Quality inclusions continue throughout the home with ducted heating and cooling, powder room downstairs and an automatic double garage with internal access.
Set in a peaceful area close to parks and parklands and with easy access to Gungahlin Drive and Flemington Road, this property is ideally located between the Gungahlin Marketplace and the Canberra Centre. To truly appreciate this well-designed family home an inspection is highly recommended.
Features:
- Block: 632m2
- Living: 252.6m2
- Garage: 42.6m2
- 2.7m high ceilings
- Spacious lounge room
- Formal dining room
- Rumpus/multi-media room
- Open meals and family room
- Timber treads and stainless steel balustrade staircase
- Master bedroom with balcony and walk-through robe
- Ensuite with floor to ceiling tiles
- Bedroom 2, 3 and 4 with built-in robes
- Main bathroom with spa bath
- Downstairs powder room
- Kitchen with plenty of bench space
- Stainless steel freestanding Smeg oven and 6 burner gas cooktop
- Stainless steel Dishlex dishwasher
- Video intercom
- Security alarm system
- Ducted heating and cooling
- Ducted vacuum
- Rinnai instantaneous hot water system
- Water tank
Read MoreSpread over 252.6m2 of living, full family households will love the spacious living options, from the front lounge room and formal dining area, segregated rumpus/multimedia room and open plan living and meals area, which is overlooked by the kitchen.
The functional kitchen offers plenty of bench and cupboard space and is well-equipped with quality stainless steel appliances, including a Dishlex dishwasher and a free-standing Smeg oven and 6 burner gas cooktop.
Each living area has views and direct access to the immaculate backyard, allowing light and air to flow throughout this wonderful home.
Situated on the upper level is all four bedrooms. The master suite is equipped with a balcony, a large walk-through robe and the spacious ensuite with floor to ceiling tiles and a romantic free standing bathtub. The remaining three bedrooms all include built-in robes and are serviced by the main bathroom and separate toilet.
The family sized laundry offers direct access to the rear yard and boasts plenty of cupboard and bench space. Quality inclusions continue throughout the home with ducted heating and cooling, powder room downstairs and an automatic double garage with internal access.
Set in a peaceful area close to parks and parklands and with easy access to Gungahlin Drive and Flemington Road, this property is ideally located between the Gungahlin Marketplace and the Canberra Centre. To truly appreciate this well-designed family home an inspection is highly recommended.
Features:
- Block: 632m2
- Living: 252.6m2
- Garage: 42.6m2
- 2.7m high ceilings
- Spacious lounge room
- Formal dining room
- Rumpus/multi-media room
- Open meals and family room
- Timber treads and stainless steel balustrade staircase
- Master bedroom with balcony and walk-through robe
- Ensuite with floor to ceiling tiles
- Bedroom 2, 3 and 4 with built-in robes
- Main bathroom with spa bath
- Downstairs powder room
- Kitchen with plenty of bench space
- Stainless steel freestanding Smeg oven and 6 burner gas cooktop
- Stainless steel Dishlex dishwasher
- Video intercom
- Security alarm system
- Ducted heating and cooling
- Ducted vacuum
- Rinnai instantaneous hot water system
- Water tank
Location
30 Nullarbor Avenue
Franklin ACT 2913
Details
4
2
2
EER: 4.5
House
Auction Saturday, 24 Oct 12:00 PM On site
Land area: | 632 sqm (approx) |
Building size: | 295 sqm (approx) |
Located in an ultra-convenient part of Franklin is this inviting and spacious 4 bedroom executive home that is sure to impress any buyer.
Spread over 252.6m2 of living, full family households will love the spacious living options, from the front lounge room and formal dining area, segregated rumpus/multimedia room and open plan living and meals area, which is overlooked by the kitchen.
The functional kitchen offers plenty of bench and cupboard space and is well-equipped with quality stainless steel appliances, including a Dishlex dishwasher and a free-standing Smeg oven and 6 burner gas cooktop.
Each living area has views and direct access to the immaculate backyard, allowing light and air to flow throughout this wonderful home.
Situated on the upper level is all four bedrooms. The master suite is equipped with a balcony, a large walk-through robe and the spacious ensuite with floor to ceiling tiles and a romantic free standing bathtub. The remaining three bedrooms all include built-in robes and are serviced by the main bathroom and separate toilet.
The family sized laundry offers direct access to the rear yard and boasts plenty of cupboard and bench space. Quality inclusions continue throughout the home with ducted heating and cooling, powder room downstairs and an automatic double garage with internal access.
Set in a peaceful area close to parks and parklands and with easy access to Gungahlin Drive and Flemington Road, this property is ideally located between the Gungahlin Marketplace and the Canberra Centre. To truly appreciate this well-designed family home an inspection is highly recommended.
Features:
- Block: 632m2
- Living: 252.6m2
- Garage: 42.6m2
- 2.7m high ceilings
- Spacious lounge room
- Formal dining room
- Rumpus/multi-media room
- Open meals and family room
- Timber treads and stainless steel balustrade staircase
- Master bedroom with balcony and walk-through robe
- Ensuite with floor to ceiling tiles
- Bedroom 2, 3 and 4 with built-in robes
- Main bathroom with spa bath
- Downstairs powder room
- Kitchen with plenty of bench space
- Stainless steel freestanding Smeg oven and 6 burner gas cooktop
- Stainless steel Dishlex dishwasher
- Video intercom
- Security alarm system
- Ducted heating and cooling
- Ducted vacuum
- Rinnai instantaneous hot water system
- Water tank
Read MoreSpread over 252.6m2 of living, full family households will love the spacious living options, from the front lounge room and formal dining area, segregated rumpus/multimedia room and open plan living and meals area, which is overlooked by the kitchen.
The functional kitchen offers plenty of bench and cupboard space and is well-equipped with quality stainless steel appliances, including a Dishlex dishwasher and a free-standing Smeg oven and 6 burner gas cooktop.
Each living area has views and direct access to the immaculate backyard, allowing light and air to flow throughout this wonderful home.
Situated on the upper level is all four bedrooms. The master suite is equipped with a balcony, a large walk-through robe and the spacious ensuite with floor to ceiling tiles and a romantic free standing bathtub. The remaining three bedrooms all include built-in robes and are serviced by the main bathroom and separate toilet.
The family sized laundry offers direct access to the rear yard and boasts plenty of cupboard and bench space. Quality inclusions continue throughout the home with ducted heating and cooling, powder room downstairs and an automatic double garage with internal access.
Set in a peaceful area close to parks and parklands and with easy access to Gungahlin Drive and Flemington Road, this property is ideally located between the Gungahlin Marketplace and the Canberra Centre. To truly appreciate this well-designed family home an inspection is highly recommended.
Features:
- Block: 632m2
- Living: 252.6m2
- Garage: 42.6m2
- 2.7m high ceilings
- Spacious lounge room
- Formal dining room
- Rumpus/multi-media room
- Open meals and family room
- Timber treads and stainless steel balustrade staircase
- Master bedroom with balcony and walk-through robe
- Ensuite with floor to ceiling tiles
- Bedroom 2, 3 and 4 with built-in robes
- Main bathroom with spa bath
- Downstairs powder room
- Kitchen with plenty of bench space
- Stainless steel freestanding Smeg oven and 6 burner gas cooktop
- Stainless steel Dishlex dishwasher
- Video intercom
- Security alarm system
- Ducted heating and cooling
- Ducted vacuum
- Rinnai instantaneous hot water system
- Water tank
Inspect
Contact agent


