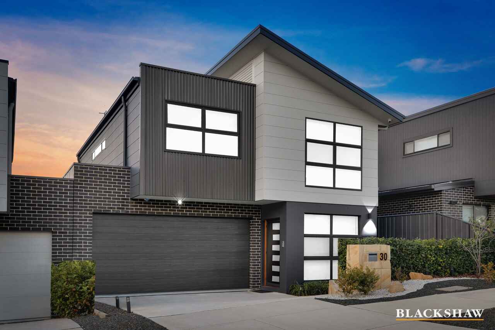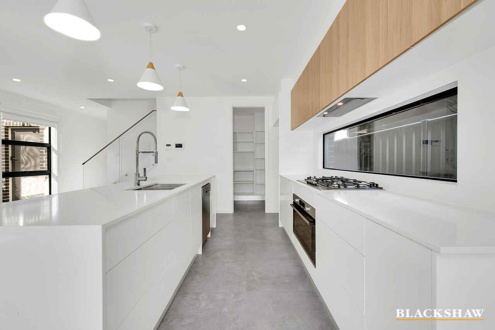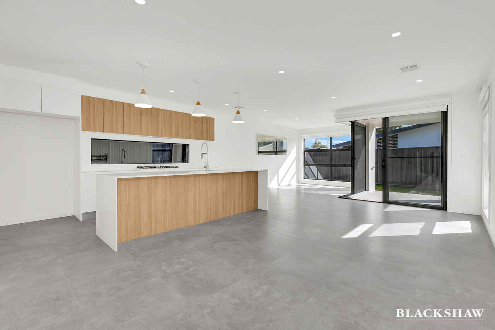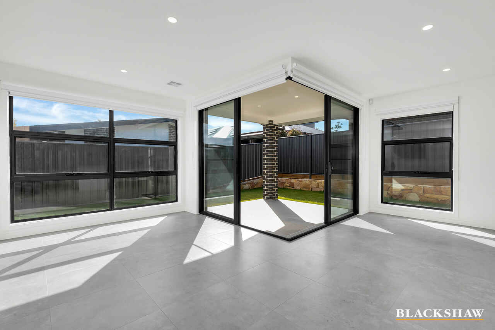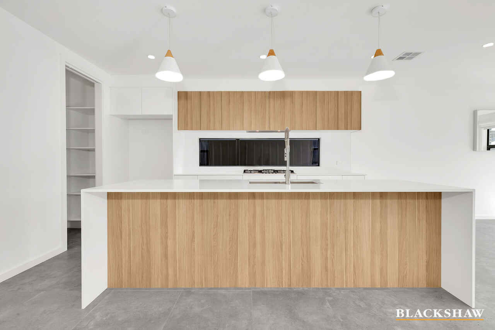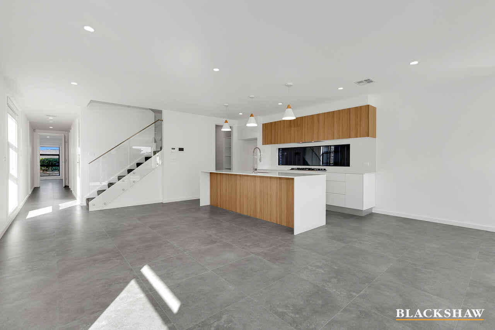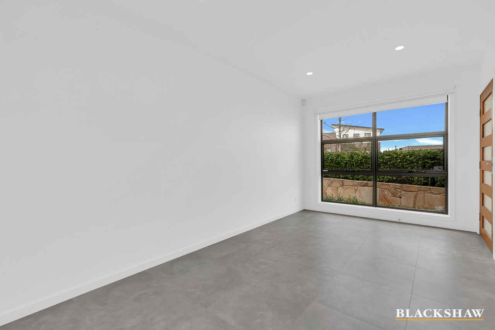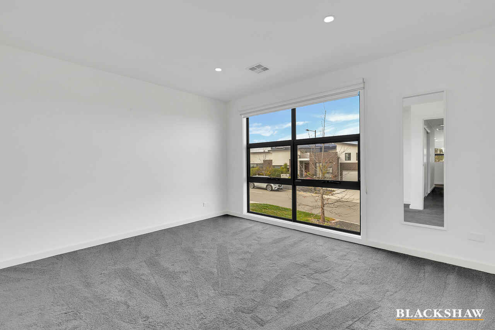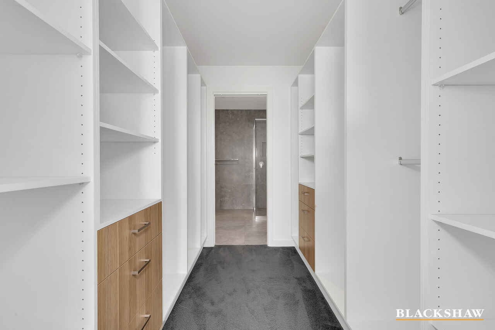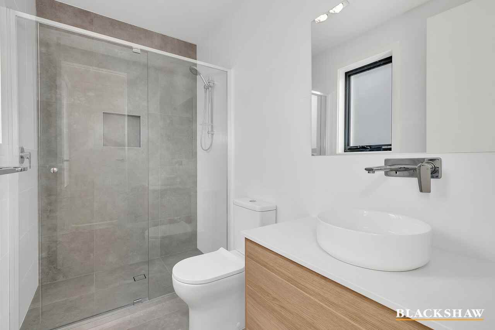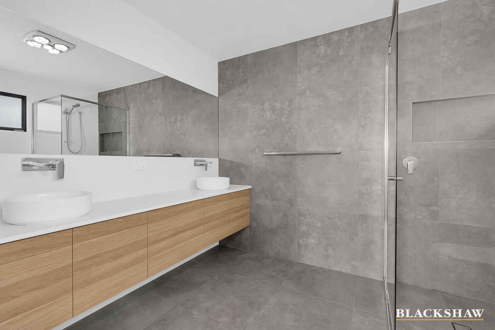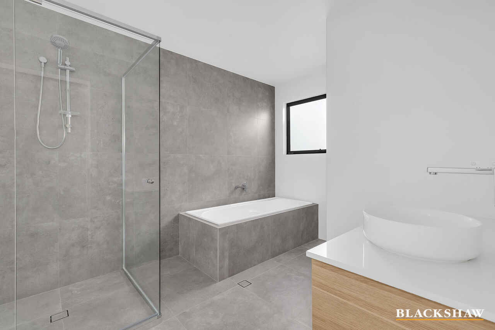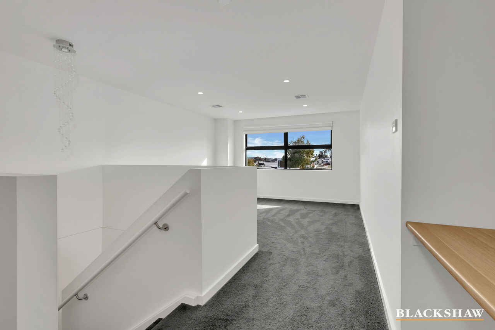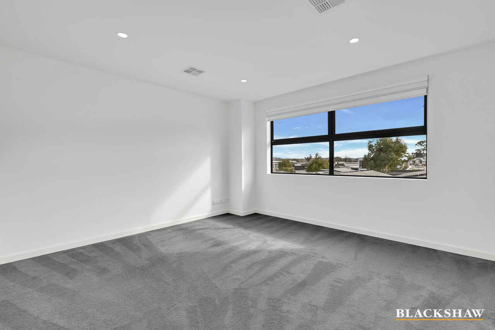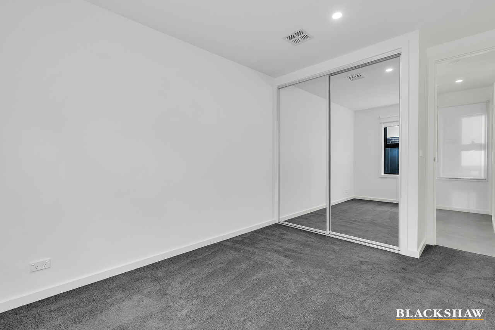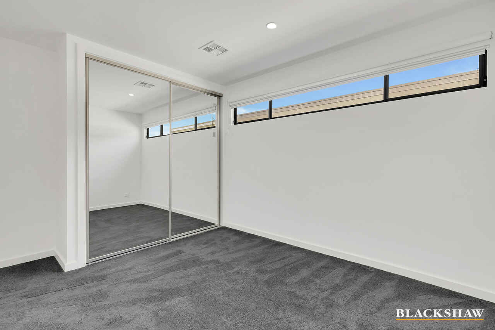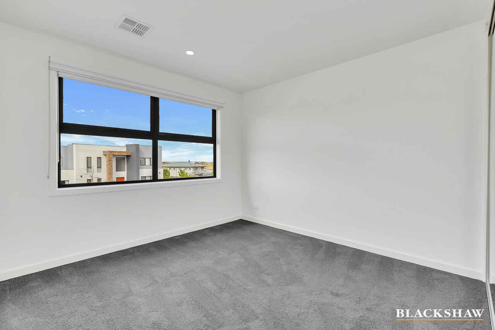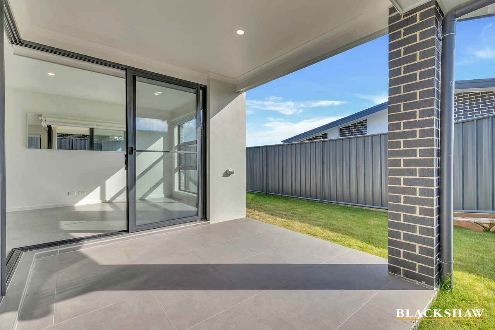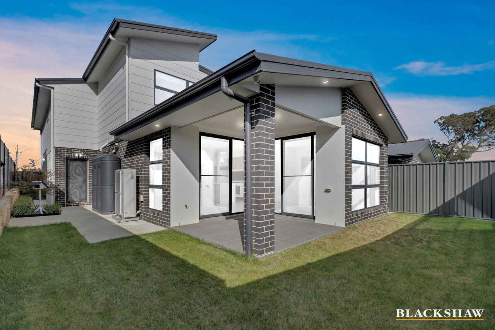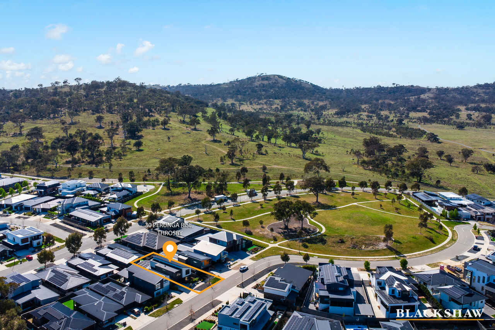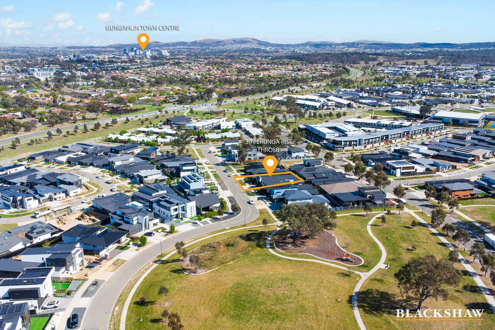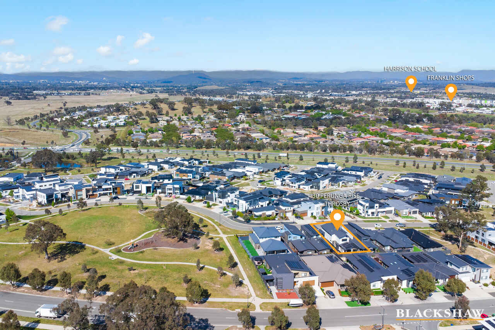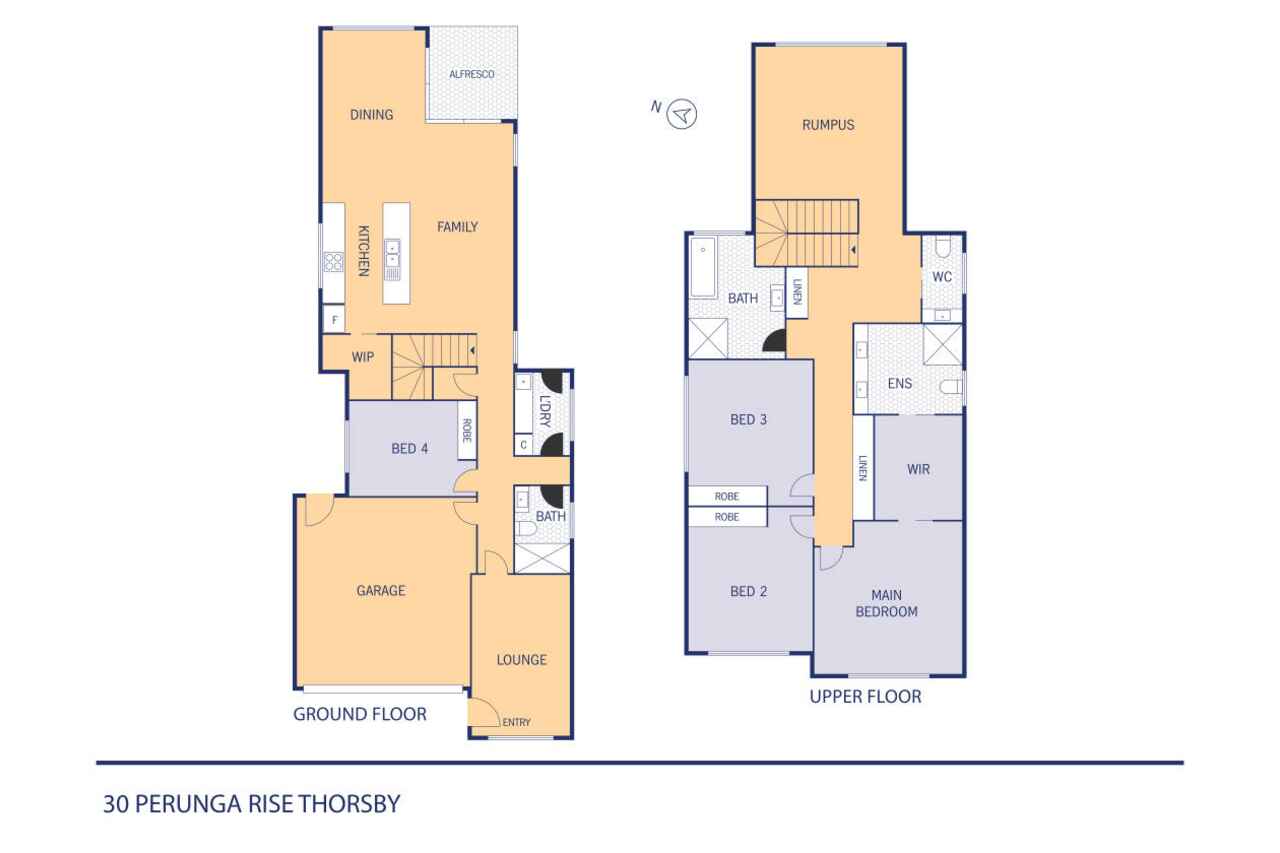Sold unconditionally in 6 days!
Sold
Location
30 Perunga Rise
Throsby ACT 2914
Details
4
3
2
EER: 5.0
House
$1,150,000
Land area: | 315 sqm (approx) |
Building size: | 257 sqm (approx) |
A modern sanctuary perfect for family living. This beautifully designed four-bedroom home features three luxurious bathrooms and a spacious double garage with internal access.
Step inside to discover a sun-filled, flexible floor plan with multiple living areas ideal for entertaining or relaxing with loved ones. The generous master bedroom offers a walk-through wardrobe and an ensuite, providing a private retreat. The heart of the home is the gourmet kitchen, equipped with premium Bosch appliances, gas cooking, dishwasher and a walk-in pantry.
Outside, enjoy alfresco dining in your sunny outdoor area, surrounded by low-maintenance grounds that allow you to spend more time enjoying your home and less time on upkeep.
Situated in one of Gungahlin's most sought-after locations, you'll have easy access to the vibrant heart of Gungahlin, Horse Park Drive, and an array of parks and walking trails. Nature lovers will appreciate the proximity to Mulligan's Flat Nature Reserve and Hilltop Park Throsby. Commuting is a breeze with major roads nearby, making the Canberra CBD just a short drive away.
Key features
- Flexible floor plan with multiple living areas
- Three generously sized bathrooms
- Master bedroom with walk-through wardrobe
- Remaining bedrooms have built-in wardrobes
- Large kitchen with walk-in pantry, stone benchtops and waterfall edging
- Genuine Crimsafe doors for enhanced security
- Smart home security system with CCTV intercom for peace of mind
- Double-glazed, Argon-filled windows throughout for energy efficiency
- Yale touchpad and fire-resistant safe built into bedroom four robe
- Zoned ducted reverse-cycle heating and cooling throughout
- 6.6kW solar system for energy savings and sustainability
- Convenient access to major roads for easy commuting to Canberra CBD
Area breakdown
- Ground floor: 118m2
- Upper floor: 104m2
- Living area: 222m2
- Garage: 38m2
- Total: 257m2
Cost breakdown
- Rates: $710.70 p.q
- Land Tax (only if rented): $1,165.93 p.q
- Potential rental return: $850-$900 p.w
This information has been obtained from reliable sources however, we cannot guarantee its complete accuracy, so we recommend that you also conduct your own enquiries to verify the details contained herein.
Read MoreStep inside to discover a sun-filled, flexible floor plan with multiple living areas ideal for entertaining or relaxing with loved ones. The generous master bedroom offers a walk-through wardrobe and an ensuite, providing a private retreat. The heart of the home is the gourmet kitchen, equipped with premium Bosch appliances, gas cooking, dishwasher and a walk-in pantry.
Outside, enjoy alfresco dining in your sunny outdoor area, surrounded by low-maintenance grounds that allow you to spend more time enjoying your home and less time on upkeep.
Situated in one of Gungahlin's most sought-after locations, you'll have easy access to the vibrant heart of Gungahlin, Horse Park Drive, and an array of parks and walking trails. Nature lovers will appreciate the proximity to Mulligan's Flat Nature Reserve and Hilltop Park Throsby. Commuting is a breeze with major roads nearby, making the Canberra CBD just a short drive away.
Key features
- Flexible floor plan with multiple living areas
- Three generously sized bathrooms
- Master bedroom with walk-through wardrobe
- Remaining bedrooms have built-in wardrobes
- Large kitchen with walk-in pantry, stone benchtops and waterfall edging
- Genuine Crimsafe doors for enhanced security
- Smart home security system with CCTV intercom for peace of mind
- Double-glazed, Argon-filled windows throughout for energy efficiency
- Yale touchpad and fire-resistant safe built into bedroom four robe
- Zoned ducted reverse-cycle heating and cooling throughout
- 6.6kW solar system for energy savings and sustainability
- Convenient access to major roads for easy commuting to Canberra CBD
Area breakdown
- Ground floor: 118m2
- Upper floor: 104m2
- Living area: 222m2
- Garage: 38m2
- Total: 257m2
Cost breakdown
- Rates: $710.70 p.q
- Land Tax (only if rented): $1,165.93 p.q
- Potential rental return: $850-$900 p.w
This information has been obtained from reliable sources however, we cannot guarantee its complete accuracy, so we recommend that you also conduct your own enquiries to verify the details contained herein.
Inspect
Contact agent
Listing agent
A modern sanctuary perfect for family living. This beautifully designed four-bedroom home features three luxurious bathrooms and a spacious double garage with internal access.
Step inside to discover a sun-filled, flexible floor plan with multiple living areas ideal for entertaining or relaxing with loved ones. The generous master bedroom offers a walk-through wardrobe and an ensuite, providing a private retreat. The heart of the home is the gourmet kitchen, equipped with premium Bosch appliances, gas cooking, dishwasher and a walk-in pantry.
Outside, enjoy alfresco dining in your sunny outdoor area, surrounded by low-maintenance grounds that allow you to spend more time enjoying your home and less time on upkeep.
Situated in one of Gungahlin's most sought-after locations, you'll have easy access to the vibrant heart of Gungahlin, Horse Park Drive, and an array of parks and walking trails. Nature lovers will appreciate the proximity to Mulligan's Flat Nature Reserve and Hilltop Park Throsby. Commuting is a breeze with major roads nearby, making the Canberra CBD just a short drive away.
Key features
- Flexible floor plan with multiple living areas
- Three generously sized bathrooms
- Master bedroom with walk-through wardrobe
- Remaining bedrooms have built-in wardrobes
- Large kitchen with walk-in pantry, stone benchtops and waterfall edging
- Genuine Crimsafe doors for enhanced security
- Smart home security system with CCTV intercom for peace of mind
- Double-glazed, Argon-filled windows throughout for energy efficiency
- Yale touchpad and fire-resistant safe built into bedroom four robe
- Zoned ducted reverse-cycle heating and cooling throughout
- 6.6kW solar system for energy savings and sustainability
- Convenient access to major roads for easy commuting to Canberra CBD
Area breakdown
- Ground floor: 118m2
- Upper floor: 104m2
- Living area: 222m2
- Garage: 38m2
- Total: 257m2
Cost breakdown
- Rates: $710.70 p.q
- Land Tax (only if rented): $1,165.93 p.q
- Potential rental return: $850-$900 p.w
This information has been obtained from reliable sources however, we cannot guarantee its complete accuracy, so we recommend that you also conduct your own enquiries to verify the details contained herein.
Read MoreStep inside to discover a sun-filled, flexible floor plan with multiple living areas ideal for entertaining or relaxing with loved ones. The generous master bedroom offers a walk-through wardrobe and an ensuite, providing a private retreat. The heart of the home is the gourmet kitchen, equipped with premium Bosch appliances, gas cooking, dishwasher and a walk-in pantry.
Outside, enjoy alfresco dining in your sunny outdoor area, surrounded by low-maintenance grounds that allow you to spend more time enjoying your home and less time on upkeep.
Situated in one of Gungahlin's most sought-after locations, you'll have easy access to the vibrant heart of Gungahlin, Horse Park Drive, and an array of parks and walking trails. Nature lovers will appreciate the proximity to Mulligan's Flat Nature Reserve and Hilltop Park Throsby. Commuting is a breeze with major roads nearby, making the Canberra CBD just a short drive away.
Key features
- Flexible floor plan with multiple living areas
- Three generously sized bathrooms
- Master bedroom with walk-through wardrobe
- Remaining bedrooms have built-in wardrobes
- Large kitchen with walk-in pantry, stone benchtops and waterfall edging
- Genuine Crimsafe doors for enhanced security
- Smart home security system with CCTV intercom for peace of mind
- Double-glazed, Argon-filled windows throughout for energy efficiency
- Yale touchpad and fire-resistant safe built into bedroom four robe
- Zoned ducted reverse-cycle heating and cooling throughout
- 6.6kW solar system for energy savings and sustainability
- Convenient access to major roads for easy commuting to Canberra CBD
Area breakdown
- Ground floor: 118m2
- Upper floor: 104m2
- Living area: 222m2
- Garage: 38m2
- Total: 257m2
Cost breakdown
- Rates: $710.70 p.q
- Land Tax (only if rented): $1,165.93 p.q
- Potential rental return: $850-$900 p.w
This information has been obtained from reliable sources however, we cannot guarantee its complete accuracy, so we recommend that you also conduct your own enquiries to verify the details contained herein.
Location
30 Perunga Rise
Throsby ACT 2914
Details
4
3
2
EER: 5.0
House
$1,150,000
Land area: | 315 sqm (approx) |
Building size: | 257 sqm (approx) |
A modern sanctuary perfect for family living. This beautifully designed four-bedroom home features three luxurious bathrooms and a spacious double garage with internal access.
Step inside to discover a sun-filled, flexible floor plan with multiple living areas ideal for entertaining or relaxing with loved ones. The generous master bedroom offers a walk-through wardrobe and an ensuite, providing a private retreat. The heart of the home is the gourmet kitchen, equipped with premium Bosch appliances, gas cooking, dishwasher and a walk-in pantry.
Outside, enjoy alfresco dining in your sunny outdoor area, surrounded by low-maintenance grounds that allow you to spend more time enjoying your home and less time on upkeep.
Situated in one of Gungahlin's most sought-after locations, you'll have easy access to the vibrant heart of Gungahlin, Horse Park Drive, and an array of parks and walking trails. Nature lovers will appreciate the proximity to Mulligan's Flat Nature Reserve and Hilltop Park Throsby. Commuting is a breeze with major roads nearby, making the Canberra CBD just a short drive away.
Key features
- Flexible floor plan with multiple living areas
- Three generously sized bathrooms
- Master bedroom with walk-through wardrobe
- Remaining bedrooms have built-in wardrobes
- Large kitchen with walk-in pantry, stone benchtops and waterfall edging
- Genuine Crimsafe doors for enhanced security
- Smart home security system with CCTV intercom for peace of mind
- Double-glazed, Argon-filled windows throughout for energy efficiency
- Yale touchpad and fire-resistant safe built into bedroom four robe
- Zoned ducted reverse-cycle heating and cooling throughout
- 6.6kW solar system for energy savings and sustainability
- Convenient access to major roads for easy commuting to Canberra CBD
Area breakdown
- Ground floor: 118m2
- Upper floor: 104m2
- Living area: 222m2
- Garage: 38m2
- Total: 257m2
Cost breakdown
- Rates: $710.70 p.q
- Land Tax (only if rented): $1,165.93 p.q
- Potential rental return: $850-$900 p.w
This information has been obtained from reliable sources however, we cannot guarantee its complete accuracy, so we recommend that you also conduct your own enquiries to verify the details contained herein.
Read MoreStep inside to discover a sun-filled, flexible floor plan with multiple living areas ideal for entertaining or relaxing with loved ones. The generous master bedroom offers a walk-through wardrobe and an ensuite, providing a private retreat. The heart of the home is the gourmet kitchen, equipped with premium Bosch appliances, gas cooking, dishwasher and a walk-in pantry.
Outside, enjoy alfresco dining in your sunny outdoor area, surrounded by low-maintenance grounds that allow you to spend more time enjoying your home and less time on upkeep.
Situated in one of Gungahlin's most sought-after locations, you'll have easy access to the vibrant heart of Gungahlin, Horse Park Drive, and an array of parks and walking trails. Nature lovers will appreciate the proximity to Mulligan's Flat Nature Reserve and Hilltop Park Throsby. Commuting is a breeze with major roads nearby, making the Canberra CBD just a short drive away.
Key features
- Flexible floor plan with multiple living areas
- Three generously sized bathrooms
- Master bedroom with walk-through wardrobe
- Remaining bedrooms have built-in wardrobes
- Large kitchen with walk-in pantry, stone benchtops and waterfall edging
- Genuine Crimsafe doors for enhanced security
- Smart home security system with CCTV intercom for peace of mind
- Double-glazed, Argon-filled windows throughout for energy efficiency
- Yale touchpad and fire-resistant safe built into bedroom four robe
- Zoned ducted reverse-cycle heating and cooling throughout
- 6.6kW solar system for energy savings and sustainability
- Convenient access to major roads for easy commuting to Canberra CBD
Area breakdown
- Ground floor: 118m2
- Upper floor: 104m2
- Living area: 222m2
- Garage: 38m2
- Total: 257m2
Cost breakdown
- Rates: $710.70 p.q
- Land Tax (only if rented): $1,165.93 p.q
- Potential rental return: $850-$900 p.w
This information has been obtained from reliable sources however, we cannot guarantee its complete accuracy, so we recommend that you also conduct your own enquiries to verify the details contained herein.
Inspect
Contact agent


