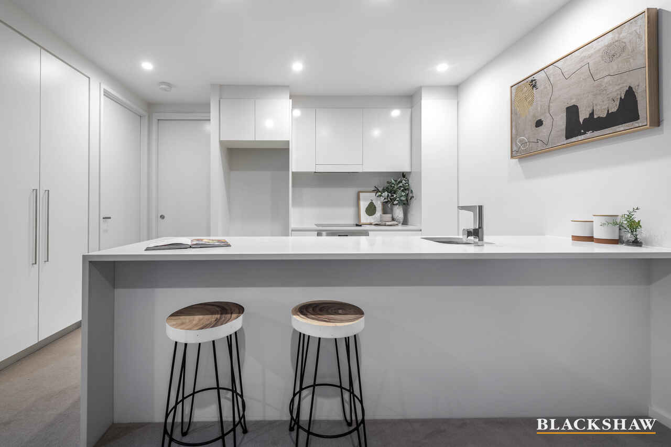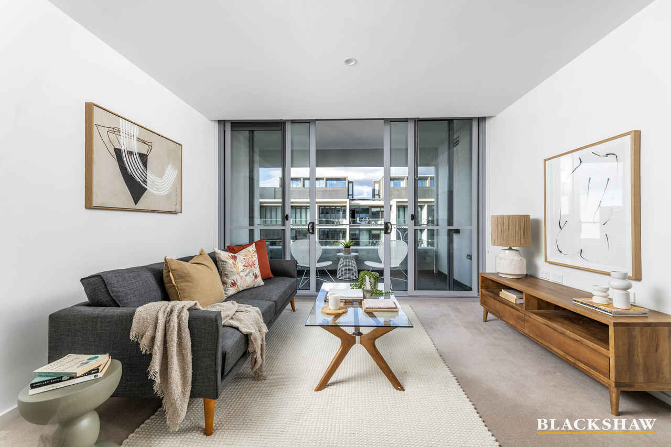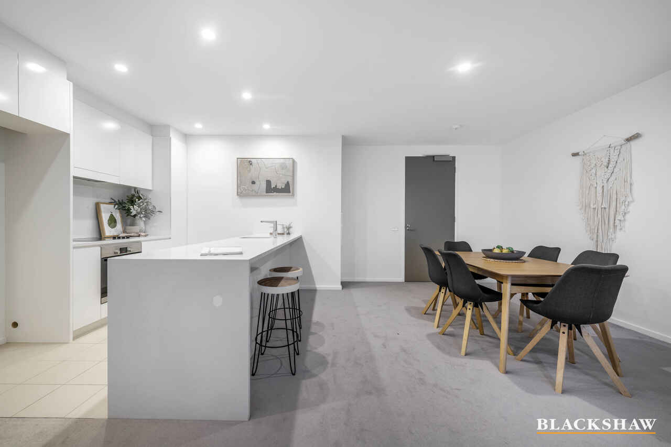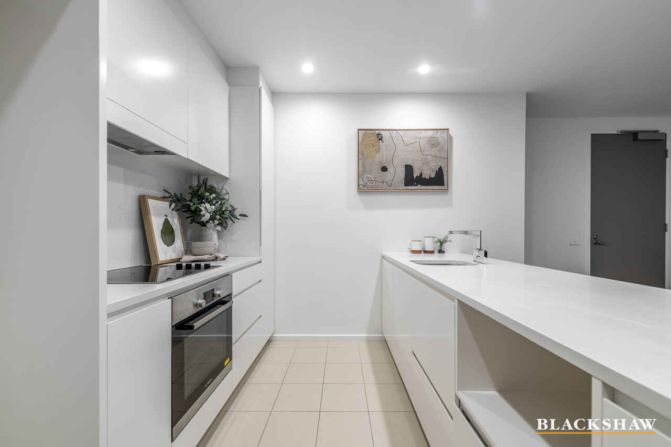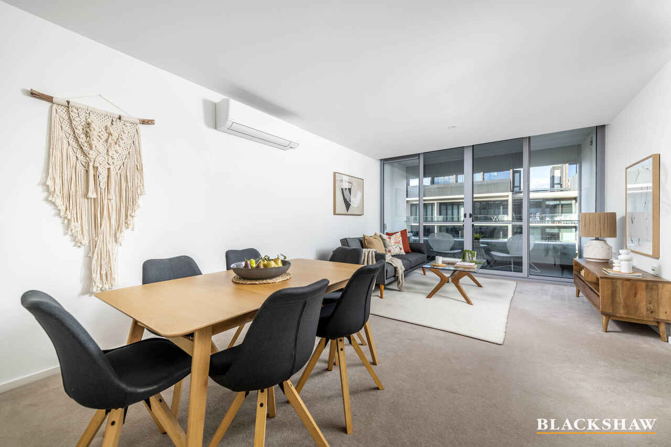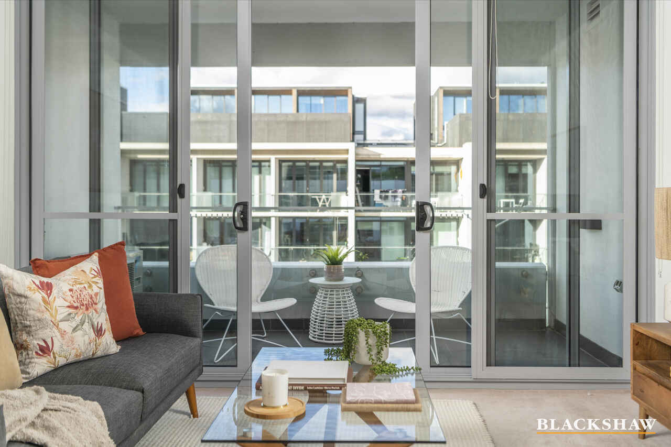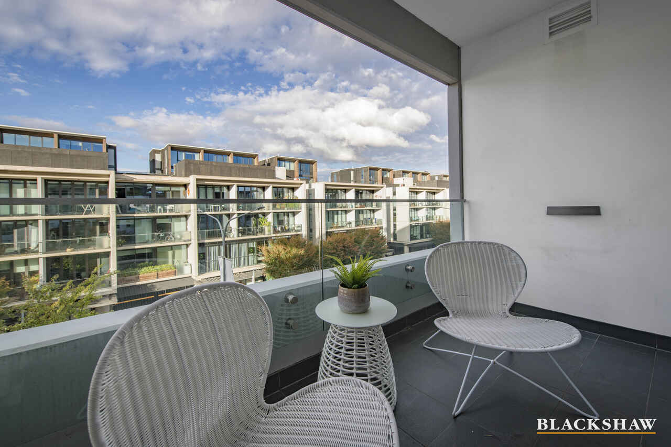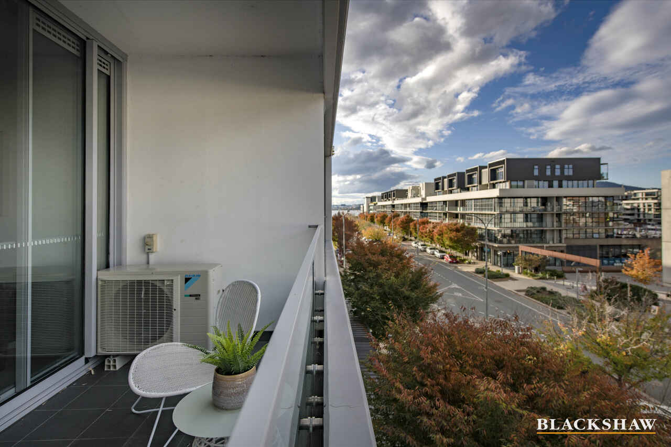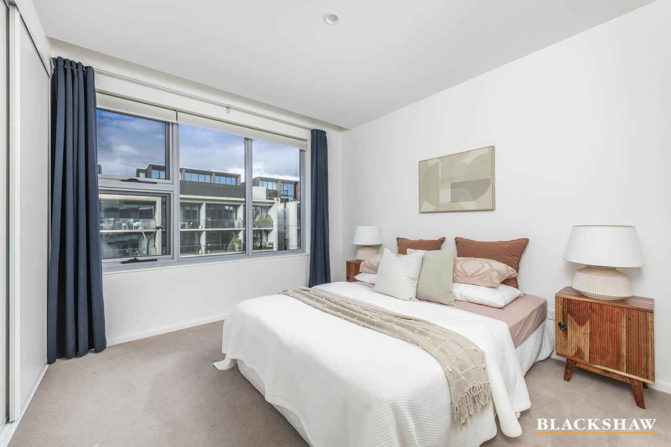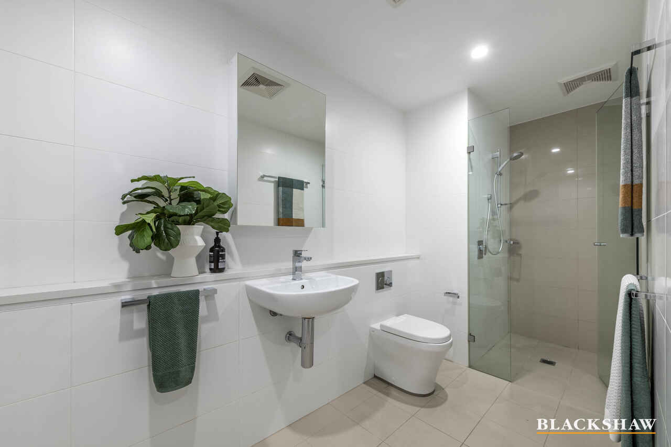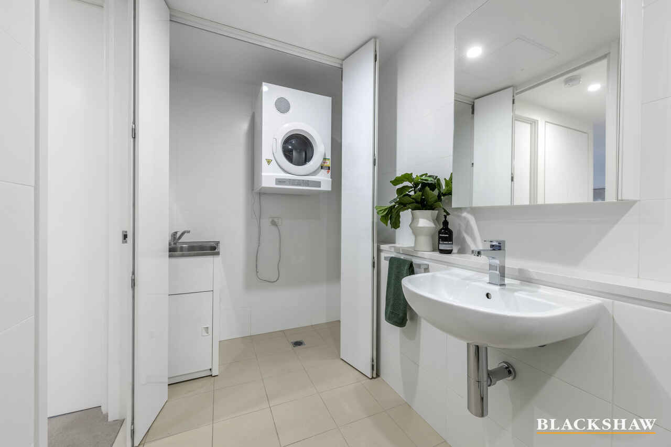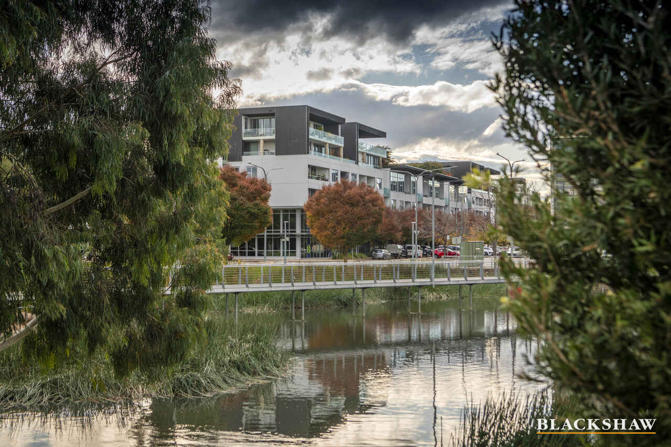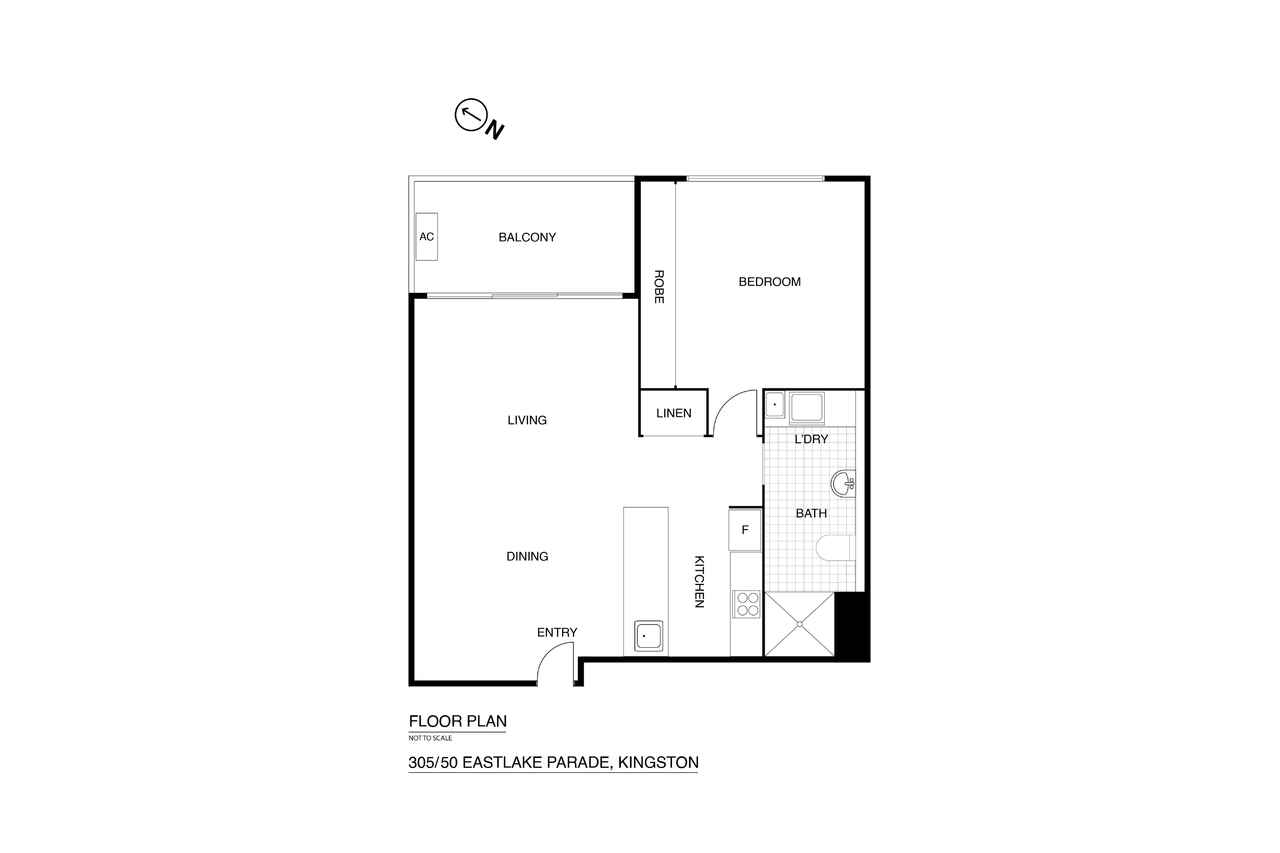Where location and lifestyle matters
Sold
Location
305/50 Eastlake Parade
Kingston ACT 2604
Details
1
1
1
EER: 6.0
Apartment
$528,000
Building size: | 62 sqm (approx) |
Ideally positioned in the heart of Kingston Foreshore and within walking distance to local cafés, restaurants, grocery stores, speciality stores, gyms, and public transport, this light-filled one-bedroom apartment promotes a healthy lifestyle.
The clever floorplan is designed to maximise light and space offering a spacious open-plan living area with direct access to the balcony – this seamless transition outdoors offers the perfect setting for afternoon drinks.
Overlooking the living space is the well-designed kitchen, which is equipped with tastefully selected stainless steel appliances, quality stone benchtops and plenty of cupboards. Entertaining guests and meal preparation will be effortless within this spacious kitchen.
Adding value to this one-bedroom home is a large bathroom with floor-to-ceiling tiles, a wall-to-wall shower and plenty of storage space provided by the subtle mirror cabinets. The European laundry with a dryer, good-sized linen cupboard, reverse-cycle split system in the lounge room, and a secure allocated parking space complete this offering.
Leave your car at home and enjoy a leisurely walk only 90m to the popular Kingston Foreshore where you can enjoy your morning coffee or evening drinks. With Kingston shops at your fingertips, the convenient lock-and-leave lifestyle awaits! An inspection is highly recommended.
Features
- Living: 62m2
- EER: 6 stars
- Year built: 2014
- Open-plan living and meals area
- Large kitchen with stone benchtops
- An abundance of kitchen storage
- Stainless steel oven and cooktop
- Integrated drawer dishwasher
- Large bedroom with a full wall of built-in robes
- Large bathroom with floor-to-ceiling tiles, wall-to-wall shower and mirror cabinet
- European laundry
- Linen cupboard
- Balcony with stainless steel balustrades and glass panels
- Reverse-cycle split system to the living area
- Secure parking space
- Roof-top garden with barbecue facilities
Cost breakdown
Rates: $456.67 p.q
Land Tax: $543.15 p.q
Admin Fund: $780.08 p.q
Sinking Fund: $330.36 p.q
Potential rental return: $500 - $550 p.w
This information has been obtained from reliable sources however, we cannot guarantee its complete accuracy so we recommend that you also conduct your own enquiries to verify the details contained herein.
Read MoreThe clever floorplan is designed to maximise light and space offering a spacious open-plan living area with direct access to the balcony – this seamless transition outdoors offers the perfect setting for afternoon drinks.
Overlooking the living space is the well-designed kitchen, which is equipped with tastefully selected stainless steel appliances, quality stone benchtops and plenty of cupboards. Entertaining guests and meal preparation will be effortless within this spacious kitchen.
Adding value to this one-bedroom home is a large bathroom with floor-to-ceiling tiles, a wall-to-wall shower and plenty of storage space provided by the subtle mirror cabinets. The European laundry with a dryer, good-sized linen cupboard, reverse-cycle split system in the lounge room, and a secure allocated parking space complete this offering.
Leave your car at home and enjoy a leisurely walk only 90m to the popular Kingston Foreshore where you can enjoy your morning coffee or evening drinks. With Kingston shops at your fingertips, the convenient lock-and-leave lifestyle awaits! An inspection is highly recommended.
Features
- Living: 62m2
- EER: 6 stars
- Year built: 2014
- Open-plan living and meals area
- Large kitchen with stone benchtops
- An abundance of kitchen storage
- Stainless steel oven and cooktop
- Integrated drawer dishwasher
- Large bedroom with a full wall of built-in robes
- Large bathroom with floor-to-ceiling tiles, wall-to-wall shower and mirror cabinet
- European laundry
- Linen cupboard
- Balcony with stainless steel balustrades and glass panels
- Reverse-cycle split system to the living area
- Secure parking space
- Roof-top garden with barbecue facilities
Cost breakdown
Rates: $456.67 p.q
Land Tax: $543.15 p.q
Admin Fund: $780.08 p.q
Sinking Fund: $330.36 p.q
Potential rental return: $500 - $550 p.w
This information has been obtained from reliable sources however, we cannot guarantee its complete accuracy so we recommend that you also conduct your own enquiries to verify the details contained herein.
Inspect
Contact agent
Listing agents
Ideally positioned in the heart of Kingston Foreshore and within walking distance to local cafés, restaurants, grocery stores, speciality stores, gyms, and public transport, this light-filled one-bedroom apartment promotes a healthy lifestyle.
The clever floorplan is designed to maximise light and space offering a spacious open-plan living area with direct access to the balcony – this seamless transition outdoors offers the perfect setting for afternoon drinks.
Overlooking the living space is the well-designed kitchen, which is equipped with tastefully selected stainless steel appliances, quality stone benchtops and plenty of cupboards. Entertaining guests and meal preparation will be effortless within this spacious kitchen.
Adding value to this one-bedroom home is a large bathroom with floor-to-ceiling tiles, a wall-to-wall shower and plenty of storage space provided by the subtle mirror cabinets. The European laundry with a dryer, good-sized linen cupboard, reverse-cycle split system in the lounge room, and a secure allocated parking space complete this offering.
Leave your car at home and enjoy a leisurely walk only 90m to the popular Kingston Foreshore where you can enjoy your morning coffee or evening drinks. With Kingston shops at your fingertips, the convenient lock-and-leave lifestyle awaits! An inspection is highly recommended.
Features
- Living: 62m2
- EER: 6 stars
- Year built: 2014
- Open-plan living and meals area
- Large kitchen with stone benchtops
- An abundance of kitchen storage
- Stainless steel oven and cooktop
- Integrated drawer dishwasher
- Large bedroom with a full wall of built-in robes
- Large bathroom with floor-to-ceiling tiles, wall-to-wall shower and mirror cabinet
- European laundry
- Linen cupboard
- Balcony with stainless steel balustrades and glass panels
- Reverse-cycle split system to the living area
- Secure parking space
- Roof-top garden with barbecue facilities
Cost breakdown
Rates: $456.67 p.q
Land Tax: $543.15 p.q
Admin Fund: $780.08 p.q
Sinking Fund: $330.36 p.q
Potential rental return: $500 - $550 p.w
This information has been obtained from reliable sources however, we cannot guarantee its complete accuracy so we recommend that you also conduct your own enquiries to verify the details contained herein.
Read MoreThe clever floorplan is designed to maximise light and space offering a spacious open-plan living area with direct access to the balcony – this seamless transition outdoors offers the perfect setting for afternoon drinks.
Overlooking the living space is the well-designed kitchen, which is equipped with tastefully selected stainless steel appliances, quality stone benchtops and plenty of cupboards. Entertaining guests and meal preparation will be effortless within this spacious kitchen.
Adding value to this one-bedroom home is a large bathroom with floor-to-ceiling tiles, a wall-to-wall shower and plenty of storage space provided by the subtle mirror cabinets. The European laundry with a dryer, good-sized linen cupboard, reverse-cycle split system in the lounge room, and a secure allocated parking space complete this offering.
Leave your car at home and enjoy a leisurely walk only 90m to the popular Kingston Foreshore where you can enjoy your morning coffee or evening drinks. With Kingston shops at your fingertips, the convenient lock-and-leave lifestyle awaits! An inspection is highly recommended.
Features
- Living: 62m2
- EER: 6 stars
- Year built: 2014
- Open-plan living and meals area
- Large kitchen with stone benchtops
- An abundance of kitchen storage
- Stainless steel oven and cooktop
- Integrated drawer dishwasher
- Large bedroom with a full wall of built-in robes
- Large bathroom with floor-to-ceiling tiles, wall-to-wall shower and mirror cabinet
- European laundry
- Linen cupboard
- Balcony with stainless steel balustrades and glass panels
- Reverse-cycle split system to the living area
- Secure parking space
- Roof-top garden with barbecue facilities
Cost breakdown
Rates: $456.67 p.q
Land Tax: $543.15 p.q
Admin Fund: $780.08 p.q
Sinking Fund: $330.36 p.q
Potential rental return: $500 - $550 p.w
This information has been obtained from reliable sources however, we cannot guarantee its complete accuracy so we recommend that you also conduct your own enquiries to verify the details contained herein.
Location
305/50 Eastlake Parade
Kingston ACT 2604
Details
1
1
1
EER: 6.0
Apartment
$528,000
Building size: | 62 sqm (approx) |
Ideally positioned in the heart of Kingston Foreshore and within walking distance to local cafés, restaurants, grocery stores, speciality stores, gyms, and public transport, this light-filled one-bedroom apartment promotes a healthy lifestyle.
The clever floorplan is designed to maximise light and space offering a spacious open-plan living area with direct access to the balcony – this seamless transition outdoors offers the perfect setting for afternoon drinks.
Overlooking the living space is the well-designed kitchen, which is equipped with tastefully selected stainless steel appliances, quality stone benchtops and plenty of cupboards. Entertaining guests and meal preparation will be effortless within this spacious kitchen.
Adding value to this one-bedroom home is a large bathroom with floor-to-ceiling tiles, a wall-to-wall shower and plenty of storage space provided by the subtle mirror cabinets. The European laundry with a dryer, good-sized linen cupboard, reverse-cycle split system in the lounge room, and a secure allocated parking space complete this offering.
Leave your car at home and enjoy a leisurely walk only 90m to the popular Kingston Foreshore where you can enjoy your morning coffee or evening drinks. With Kingston shops at your fingertips, the convenient lock-and-leave lifestyle awaits! An inspection is highly recommended.
Features
- Living: 62m2
- EER: 6 stars
- Year built: 2014
- Open-plan living and meals area
- Large kitchen with stone benchtops
- An abundance of kitchen storage
- Stainless steel oven and cooktop
- Integrated drawer dishwasher
- Large bedroom with a full wall of built-in robes
- Large bathroom with floor-to-ceiling tiles, wall-to-wall shower and mirror cabinet
- European laundry
- Linen cupboard
- Balcony with stainless steel balustrades and glass panels
- Reverse-cycle split system to the living area
- Secure parking space
- Roof-top garden with barbecue facilities
Cost breakdown
Rates: $456.67 p.q
Land Tax: $543.15 p.q
Admin Fund: $780.08 p.q
Sinking Fund: $330.36 p.q
Potential rental return: $500 - $550 p.w
This information has been obtained from reliable sources however, we cannot guarantee its complete accuracy so we recommend that you also conduct your own enquiries to verify the details contained herein.
Read MoreThe clever floorplan is designed to maximise light and space offering a spacious open-plan living area with direct access to the balcony – this seamless transition outdoors offers the perfect setting for afternoon drinks.
Overlooking the living space is the well-designed kitchen, which is equipped with tastefully selected stainless steel appliances, quality stone benchtops and plenty of cupboards. Entertaining guests and meal preparation will be effortless within this spacious kitchen.
Adding value to this one-bedroom home is a large bathroom with floor-to-ceiling tiles, a wall-to-wall shower and plenty of storage space provided by the subtle mirror cabinets. The European laundry with a dryer, good-sized linen cupboard, reverse-cycle split system in the lounge room, and a secure allocated parking space complete this offering.
Leave your car at home and enjoy a leisurely walk only 90m to the popular Kingston Foreshore where you can enjoy your morning coffee or evening drinks. With Kingston shops at your fingertips, the convenient lock-and-leave lifestyle awaits! An inspection is highly recommended.
Features
- Living: 62m2
- EER: 6 stars
- Year built: 2014
- Open-plan living and meals area
- Large kitchen with stone benchtops
- An abundance of kitchen storage
- Stainless steel oven and cooktop
- Integrated drawer dishwasher
- Large bedroom with a full wall of built-in robes
- Large bathroom with floor-to-ceiling tiles, wall-to-wall shower and mirror cabinet
- European laundry
- Linen cupboard
- Balcony with stainless steel balustrades and glass panels
- Reverse-cycle split system to the living area
- Secure parking space
- Roof-top garden with barbecue facilities
Cost breakdown
Rates: $456.67 p.q
Land Tax: $543.15 p.q
Admin Fund: $780.08 p.q
Sinking Fund: $330.36 p.q
Potential rental return: $500 - $550 p.w
This information has been obtained from reliable sources however, we cannot guarantee its complete accuracy so we recommend that you also conduct your own enquiries to verify the details contained herein.
Inspect
Contact agent


