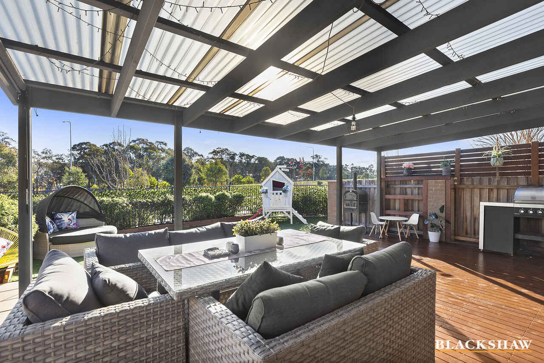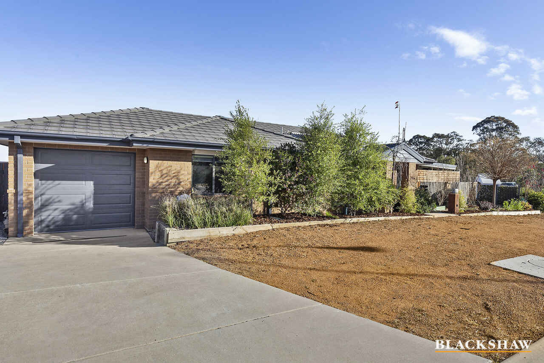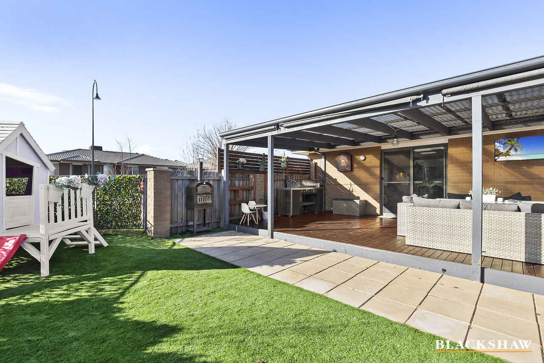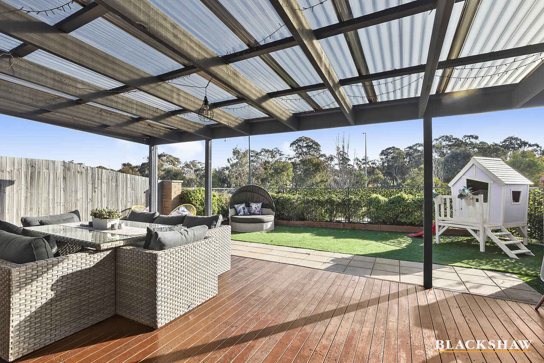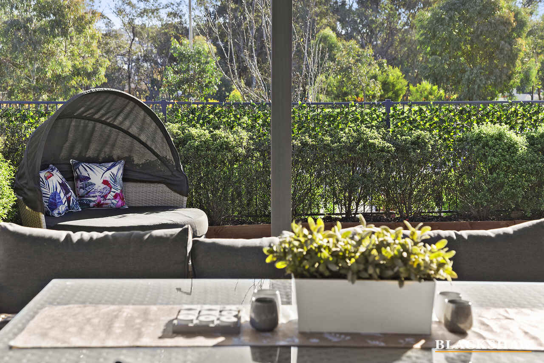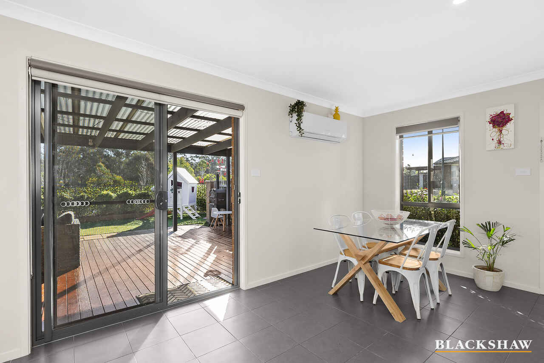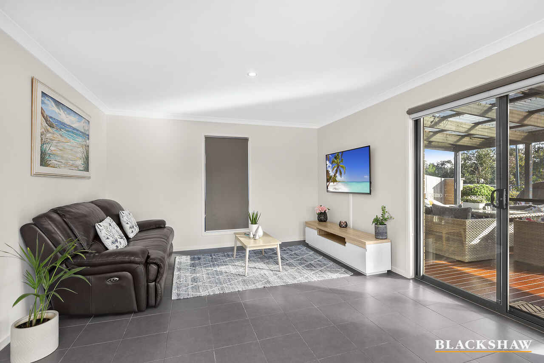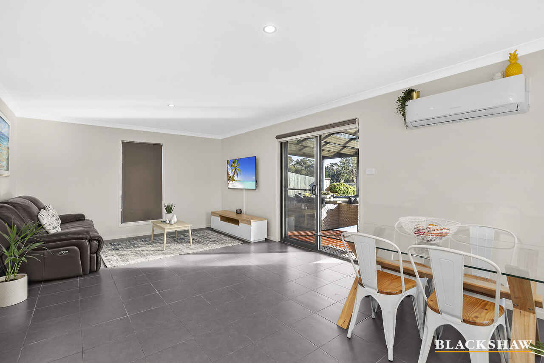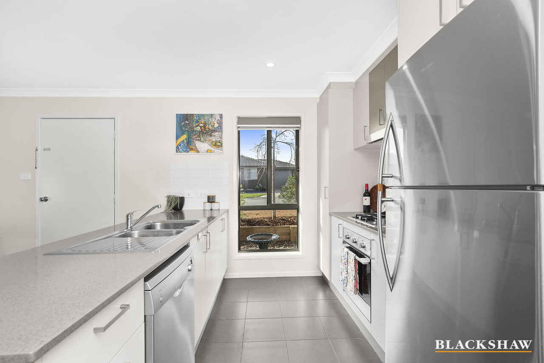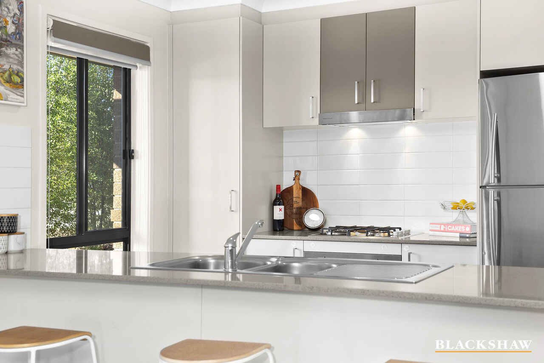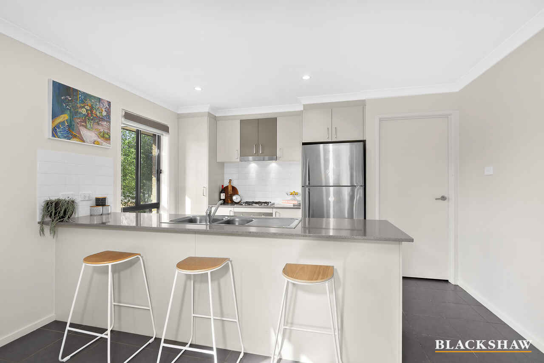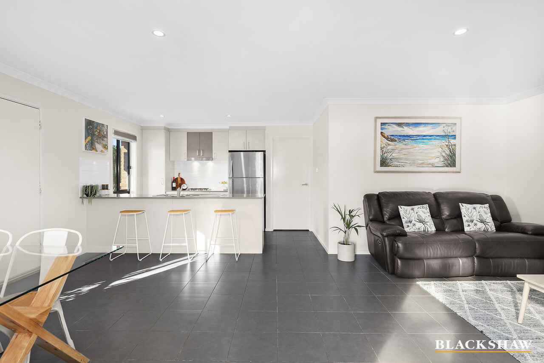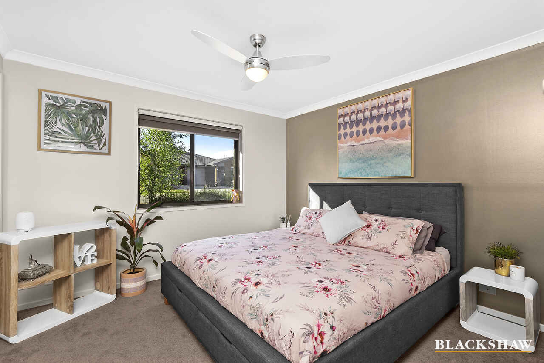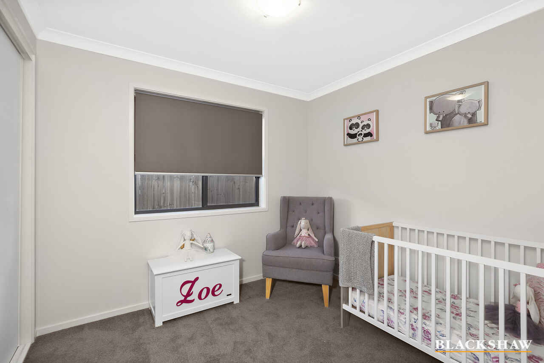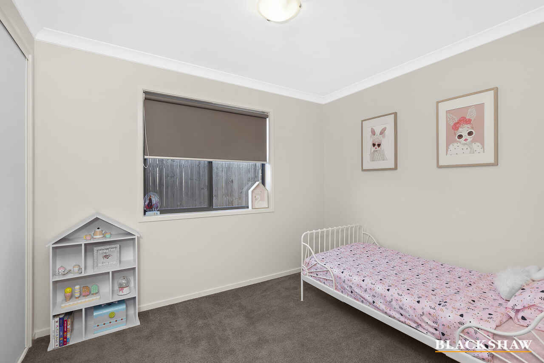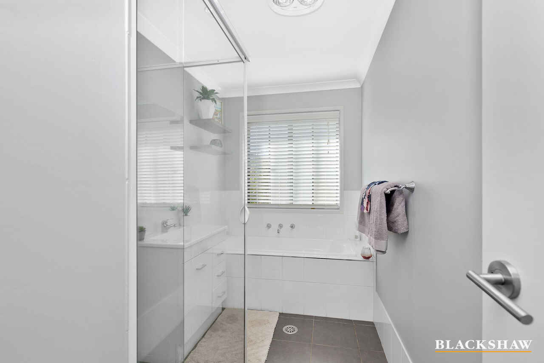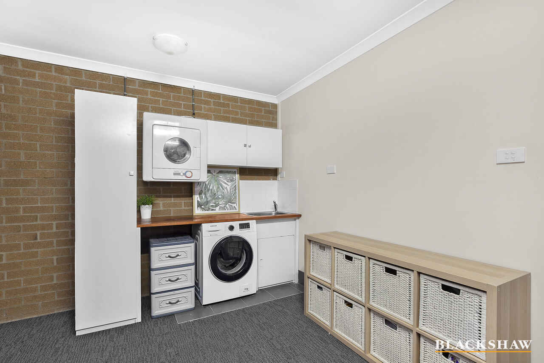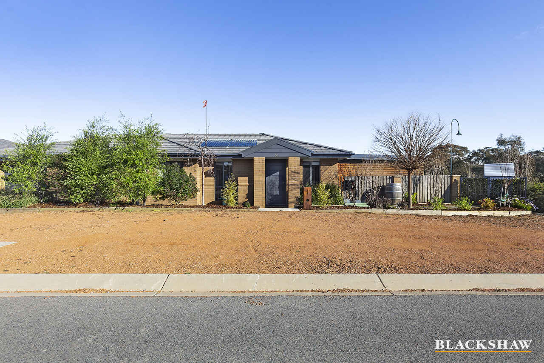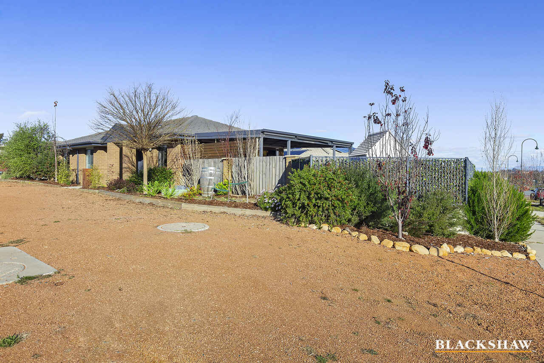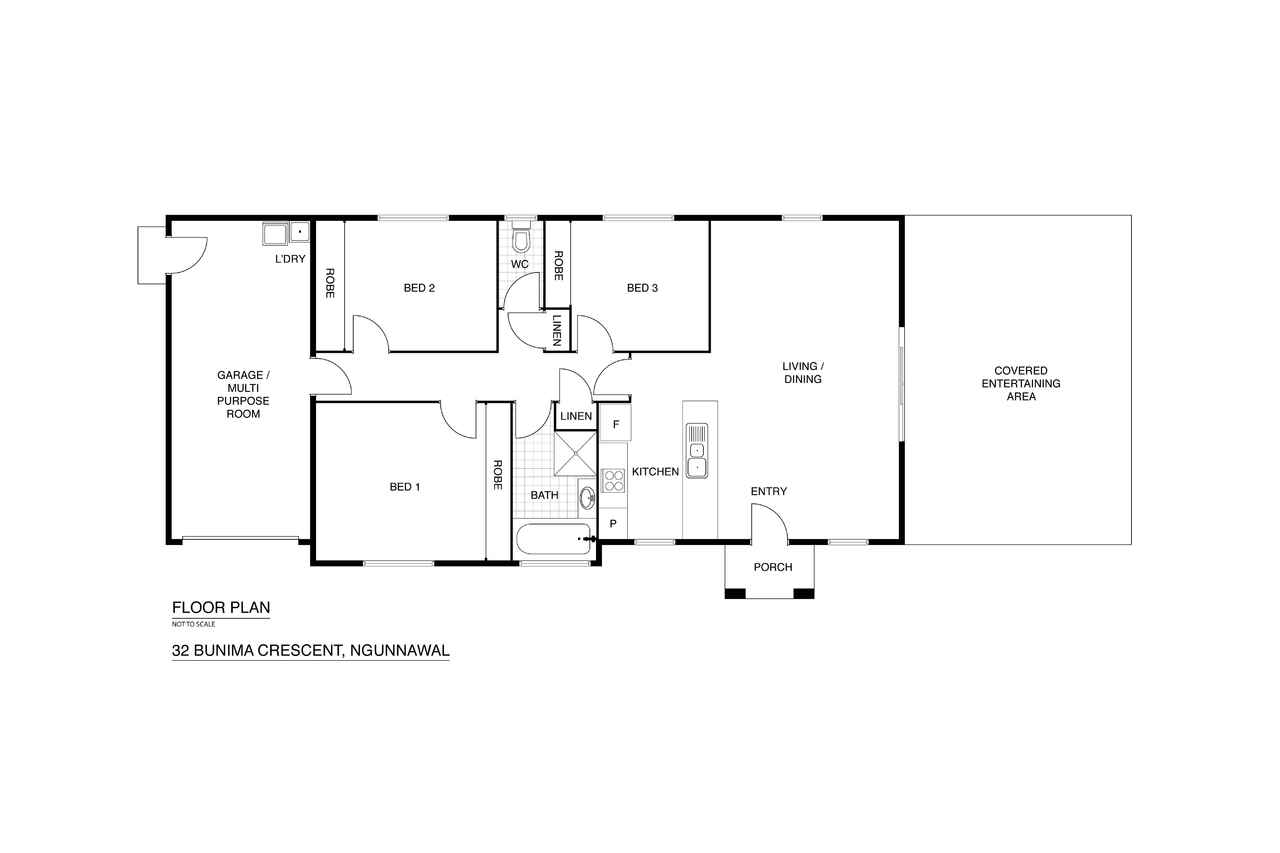Contemporary Living
Sold
Location
32 Bunima Crescent
Ngunnawal ACT 2913
Details
3
1
2
EER: 5.5
House
$555,100
Land area: | 346.4 sqm (approx) |
Located in a quiet pocket of Ngunnawal is this contemporary three bedroom home, perfect for young families, first home buyers, downsizers and keen investors.
The clever floorplan is designed to maximise light and space, offering a bright and airy open plan living and meals area and a trendy clean-line kitchen featuring quality stainless steel appliances including a Bosch dishwasher and Fisher and Paykel oven and four-burner gas cooktop. All three bedrooms are generous in size and include built-in robes and utilise the main bathroom and separate toilet.
Glass sliding doors from the living area open out to the large undercover entertaining alfresco creating a well-balanced indoor/outdoor relationship. The spacious rear yard has been beautifully landscaped and is low maintenance, giving you more time to relax and entertain family and friends.
The extra-long single garage hosts a laundry with plenty of bench and storage space and direct access to an additional section of the rear yard. The garage has temporarily been converted into a multi-purpose room with carpeted flooring. There is parking in abundance with space in the driveway, coupled with off-street parking and an additional gated space at the side of the home.
Conveniently positioned close to parklands and schools catering to all age groups, plus only a short distance to Casey Market Town with the convenience of Supabarn, cafes, takeaways, specialty stores and so much more!
Features:
- Block: 346m2
- Living: Residence: 94.9m2 (garage: 23.1m2)
- Open plan living area with split system
- Kitchen with stone benchtops
- Stainless steel Bosch Dishwasher
- Stainless steel Fisher and Paykel oven
- Stainless steel Fisher and Paykel four-burner gas cooktop
- Covered entertaining area with power
- Spacious, low maintenance rear yard
- Additional rear yard with gate access
- Water tank
- Solar panels dedicated to the hot water
- Main bedroom with mirrored built-in robe
- Bedroom 2 and 3 with built-in robe
- Main bathroom with separate toilet
- Two linen cupboards
- Laundry with built-in cabinetry
- Single garage (currently converted into multi-purpose room)
- Side parking
Read MoreThe clever floorplan is designed to maximise light and space, offering a bright and airy open plan living and meals area and a trendy clean-line kitchen featuring quality stainless steel appliances including a Bosch dishwasher and Fisher and Paykel oven and four-burner gas cooktop. All three bedrooms are generous in size and include built-in robes and utilise the main bathroom and separate toilet.
Glass sliding doors from the living area open out to the large undercover entertaining alfresco creating a well-balanced indoor/outdoor relationship. The spacious rear yard has been beautifully landscaped and is low maintenance, giving you more time to relax and entertain family and friends.
The extra-long single garage hosts a laundry with plenty of bench and storage space and direct access to an additional section of the rear yard. The garage has temporarily been converted into a multi-purpose room with carpeted flooring. There is parking in abundance with space in the driveway, coupled with off-street parking and an additional gated space at the side of the home.
Conveniently positioned close to parklands and schools catering to all age groups, plus only a short distance to Casey Market Town with the convenience of Supabarn, cafes, takeaways, specialty stores and so much more!
Features:
- Block: 346m2
- Living: Residence: 94.9m2 (garage: 23.1m2)
- Open plan living area with split system
- Kitchen with stone benchtops
- Stainless steel Bosch Dishwasher
- Stainless steel Fisher and Paykel oven
- Stainless steel Fisher and Paykel four-burner gas cooktop
- Covered entertaining area with power
- Spacious, low maintenance rear yard
- Additional rear yard with gate access
- Water tank
- Solar panels dedicated to the hot water
- Main bedroom with mirrored built-in robe
- Bedroom 2 and 3 with built-in robe
- Main bathroom with separate toilet
- Two linen cupboards
- Laundry with built-in cabinetry
- Single garage (currently converted into multi-purpose room)
- Side parking
Inspect
Contact agent
Listing agents
Located in a quiet pocket of Ngunnawal is this contemporary three bedroom home, perfect for young families, first home buyers, downsizers and keen investors.
The clever floorplan is designed to maximise light and space, offering a bright and airy open plan living and meals area and a trendy clean-line kitchen featuring quality stainless steel appliances including a Bosch dishwasher and Fisher and Paykel oven and four-burner gas cooktop. All three bedrooms are generous in size and include built-in robes and utilise the main bathroom and separate toilet.
Glass sliding doors from the living area open out to the large undercover entertaining alfresco creating a well-balanced indoor/outdoor relationship. The spacious rear yard has been beautifully landscaped and is low maintenance, giving you more time to relax and entertain family and friends.
The extra-long single garage hosts a laundry with plenty of bench and storage space and direct access to an additional section of the rear yard. The garage has temporarily been converted into a multi-purpose room with carpeted flooring. There is parking in abundance with space in the driveway, coupled with off-street parking and an additional gated space at the side of the home.
Conveniently positioned close to parklands and schools catering to all age groups, plus only a short distance to Casey Market Town with the convenience of Supabarn, cafes, takeaways, specialty stores and so much more!
Features:
- Block: 346m2
- Living: Residence: 94.9m2 (garage: 23.1m2)
- Open plan living area with split system
- Kitchen with stone benchtops
- Stainless steel Bosch Dishwasher
- Stainless steel Fisher and Paykel oven
- Stainless steel Fisher and Paykel four-burner gas cooktop
- Covered entertaining area with power
- Spacious, low maintenance rear yard
- Additional rear yard with gate access
- Water tank
- Solar panels dedicated to the hot water
- Main bedroom with mirrored built-in robe
- Bedroom 2 and 3 with built-in robe
- Main bathroom with separate toilet
- Two linen cupboards
- Laundry with built-in cabinetry
- Single garage (currently converted into multi-purpose room)
- Side parking
Read MoreThe clever floorplan is designed to maximise light and space, offering a bright and airy open plan living and meals area and a trendy clean-line kitchen featuring quality stainless steel appliances including a Bosch dishwasher and Fisher and Paykel oven and four-burner gas cooktop. All three bedrooms are generous in size and include built-in robes and utilise the main bathroom and separate toilet.
Glass sliding doors from the living area open out to the large undercover entertaining alfresco creating a well-balanced indoor/outdoor relationship. The spacious rear yard has been beautifully landscaped and is low maintenance, giving you more time to relax and entertain family and friends.
The extra-long single garage hosts a laundry with plenty of bench and storage space and direct access to an additional section of the rear yard. The garage has temporarily been converted into a multi-purpose room with carpeted flooring. There is parking in abundance with space in the driveway, coupled with off-street parking and an additional gated space at the side of the home.
Conveniently positioned close to parklands and schools catering to all age groups, plus only a short distance to Casey Market Town with the convenience of Supabarn, cafes, takeaways, specialty stores and so much more!
Features:
- Block: 346m2
- Living: Residence: 94.9m2 (garage: 23.1m2)
- Open plan living area with split system
- Kitchen with stone benchtops
- Stainless steel Bosch Dishwasher
- Stainless steel Fisher and Paykel oven
- Stainless steel Fisher and Paykel four-burner gas cooktop
- Covered entertaining area with power
- Spacious, low maintenance rear yard
- Additional rear yard with gate access
- Water tank
- Solar panels dedicated to the hot water
- Main bedroom with mirrored built-in robe
- Bedroom 2 and 3 with built-in robe
- Main bathroom with separate toilet
- Two linen cupboards
- Laundry with built-in cabinetry
- Single garage (currently converted into multi-purpose room)
- Side parking
Location
32 Bunima Crescent
Ngunnawal ACT 2913
Details
3
1
2
EER: 5.5
House
$555,100
Land area: | 346.4 sqm (approx) |
Located in a quiet pocket of Ngunnawal is this contemporary three bedroom home, perfect for young families, first home buyers, downsizers and keen investors.
The clever floorplan is designed to maximise light and space, offering a bright and airy open plan living and meals area and a trendy clean-line kitchen featuring quality stainless steel appliances including a Bosch dishwasher and Fisher and Paykel oven and four-burner gas cooktop. All three bedrooms are generous in size and include built-in robes and utilise the main bathroom and separate toilet.
Glass sliding doors from the living area open out to the large undercover entertaining alfresco creating a well-balanced indoor/outdoor relationship. The spacious rear yard has been beautifully landscaped and is low maintenance, giving you more time to relax and entertain family and friends.
The extra-long single garage hosts a laundry with plenty of bench and storage space and direct access to an additional section of the rear yard. The garage has temporarily been converted into a multi-purpose room with carpeted flooring. There is parking in abundance with space in the driveway, coupled with off-street parking and an additional gated space at the side of the home.
Conveniently positioned close to parklands and schools catering to all age groups, plus only a short distance to Casey Market Town with the convenience of Supabarn, cafes, takeaways, specialty stores and so much more!
Features:
- Block: 346m2
- Living: Residence: 94.9m2 (garage: 23.1m2)
- Open plan living area with split system
- Kitchen with stone benchtops
- Stainless steel Bosch Dishwasher
- Stainless steel Fisher and Paykel oven
- Stainless steel Fisher and Paykel four-burner gas cooktop
- Covered entertaining area with power
- Spacious, low maintenance rear yard
- Additional rear yard with gate access
- Water tank
- Solar panels dedicated to the hot water
- Main bedroom with mirrored built-in robe
- Bedroom 2 and 3 with built-in robe
- Main bathroom with separate toilet
- Two linen cupboards
- Laundry with built-in cabinetry
- Single garage (currently converted into multi-purpose room)
- Side parking
Read MoreThe clever floorplan is designed to maximise light and space, offering a bright and airy open plan living and meals area and a trendy clean-line kitchen featuring quality stainless steel appliances including a Bosch dishwasher and Fisher and Paykel oven and four-burner gas cooktop. All three bedrooms are generous in size and include built-in robes and utilise the main bathroom and separate toilet.
Glass sliding doors from the living area open out to the large undercover entertaining alfresco creating a well-balanced indoor/outdoor relationship. The spacious rear yard has been beautifully landscaped and is low maintenance, giving you more time to relax and entertain family and friends.
The extra-long single garage hosts a laundry with plenty of bench and storage space and direct access to an additional section of the rear yard. The garage has temporarily been converted into a multi-purpose room with carpeted flooring. There is parking in abundance with space in the driveway, coupled with off-street parking and an additional gated space at the side of the home.
Conveniently positioned close to parklands and schools catering to all age groups, plus only a short distance to Casey Market Town with the convenience of Supabarn, cafes, takeaways, specialty stores and so much more!
Features:
- Block: 346m2
- Living: Residence: 94.9m2 (garage: 23.1m2)
- Open plan living area with split system
- Kitchen with stone benchtops
- Stainless steel Bosch Dishwasher
- Stainless steel Fisher and Paykel oven
- Stainless steel Fisher and Paykel four-burner gas cooktop
- Covered entertaining area with power
- Spacious, low maintenance rear yard
- Additional rear yard with gate access
- Water tank
- Solar panels dedicated to the hot water
- Main bedroom with mirrored built-in robe
- Bedroom 2 and 3 with built-in robe
- Main bathroom with separate toilet
- Two linen cupboards
- Laundry with built-in cabinetry
- Single garage (currently converted into multi-purpose room)
- Side parking
Inspect
Contact agent


