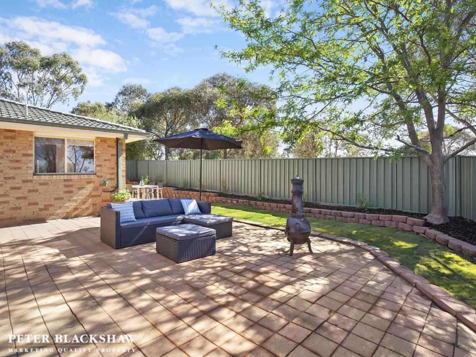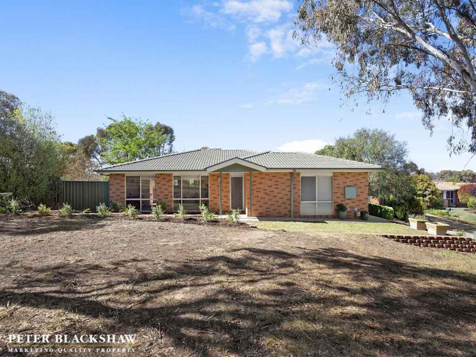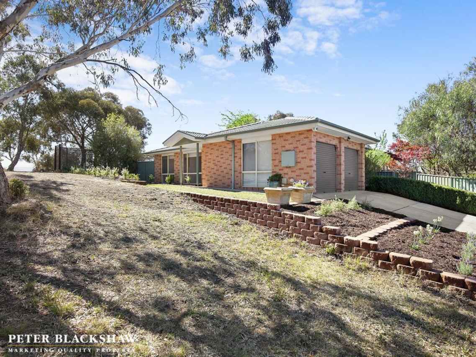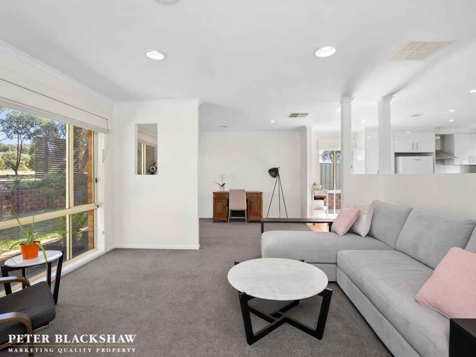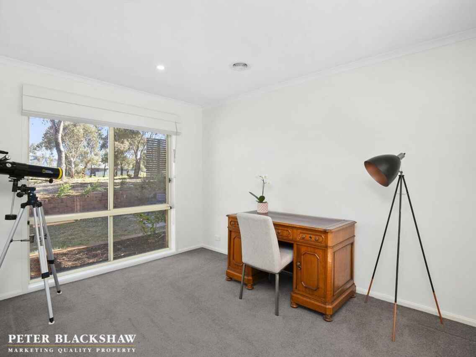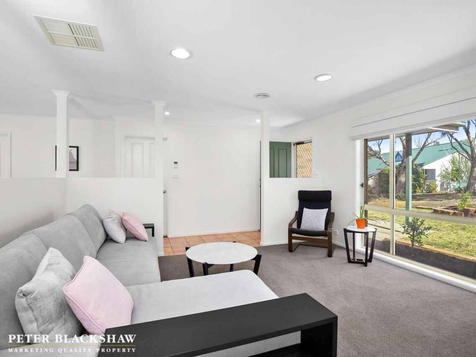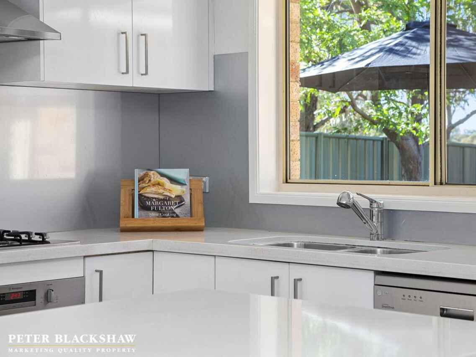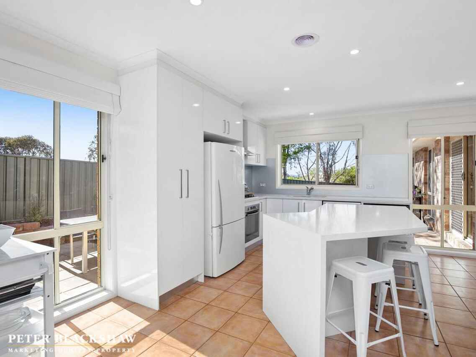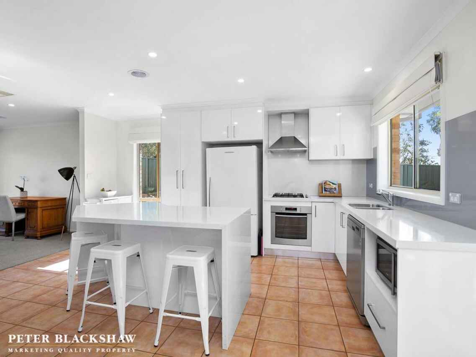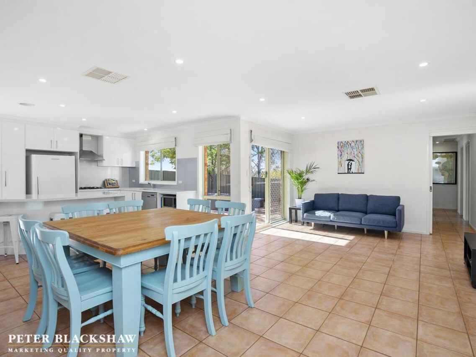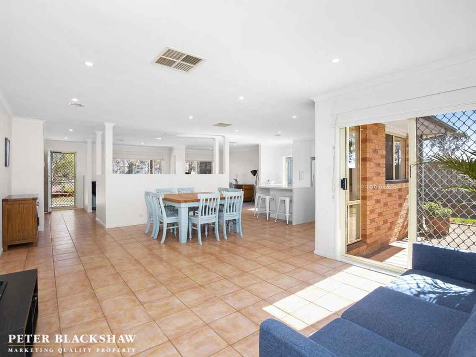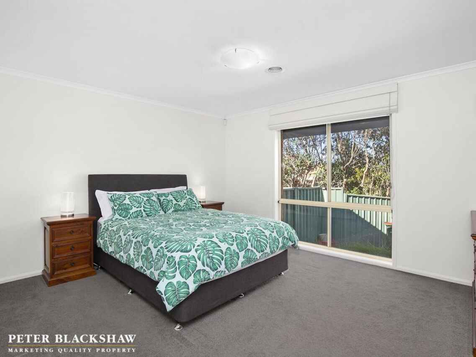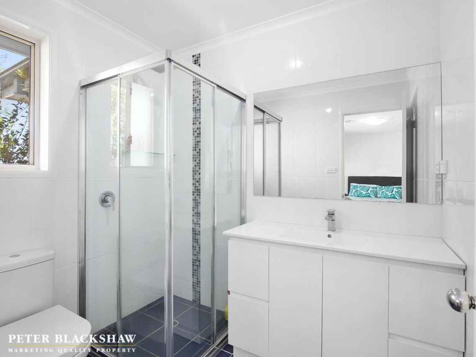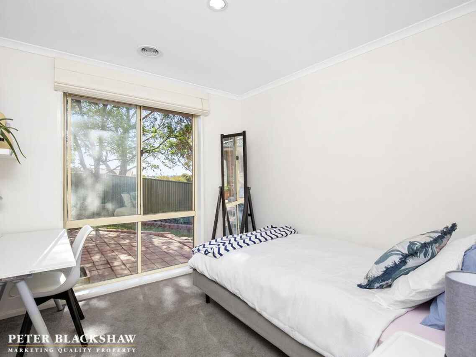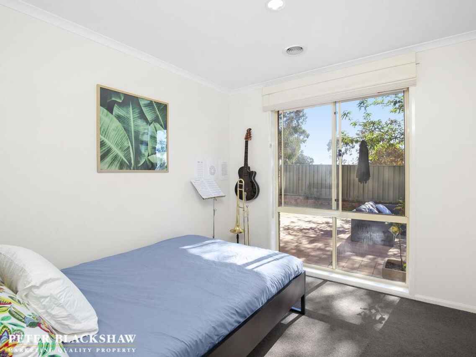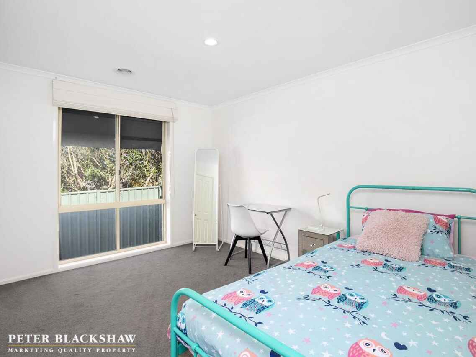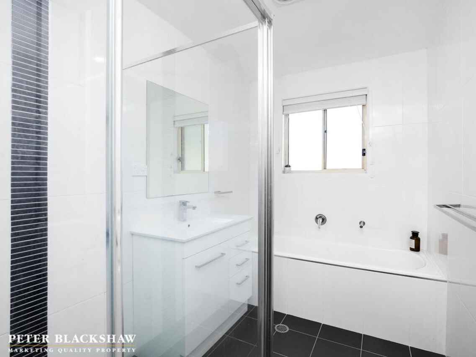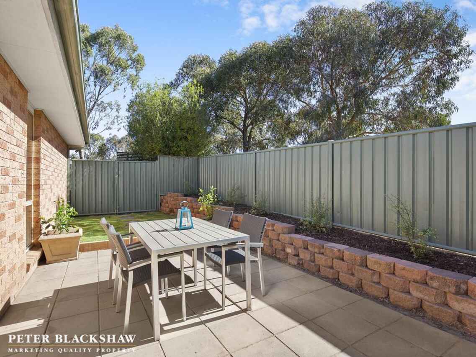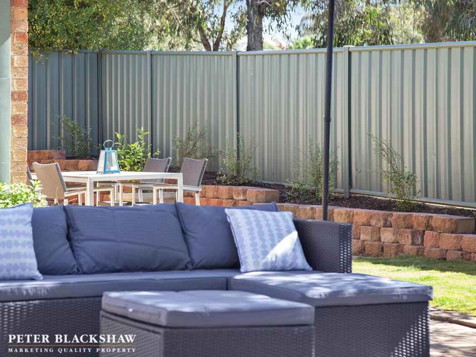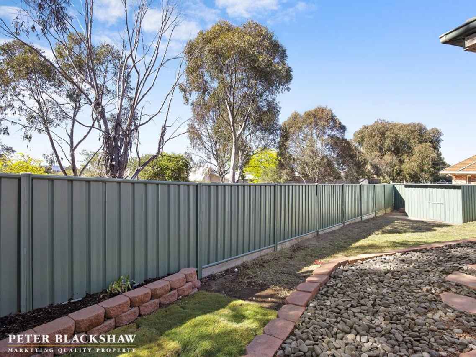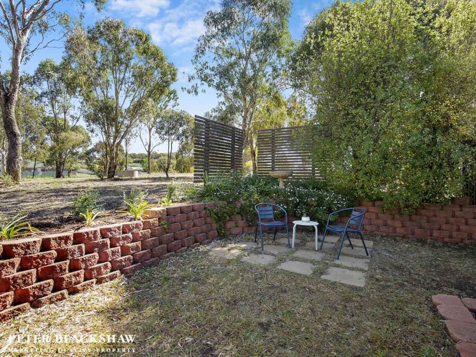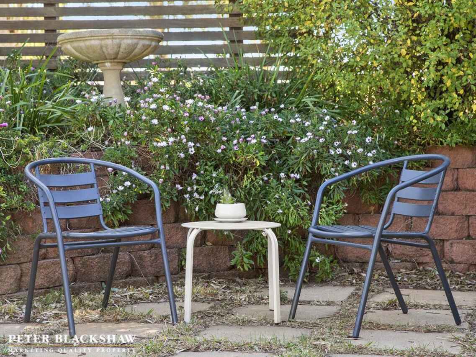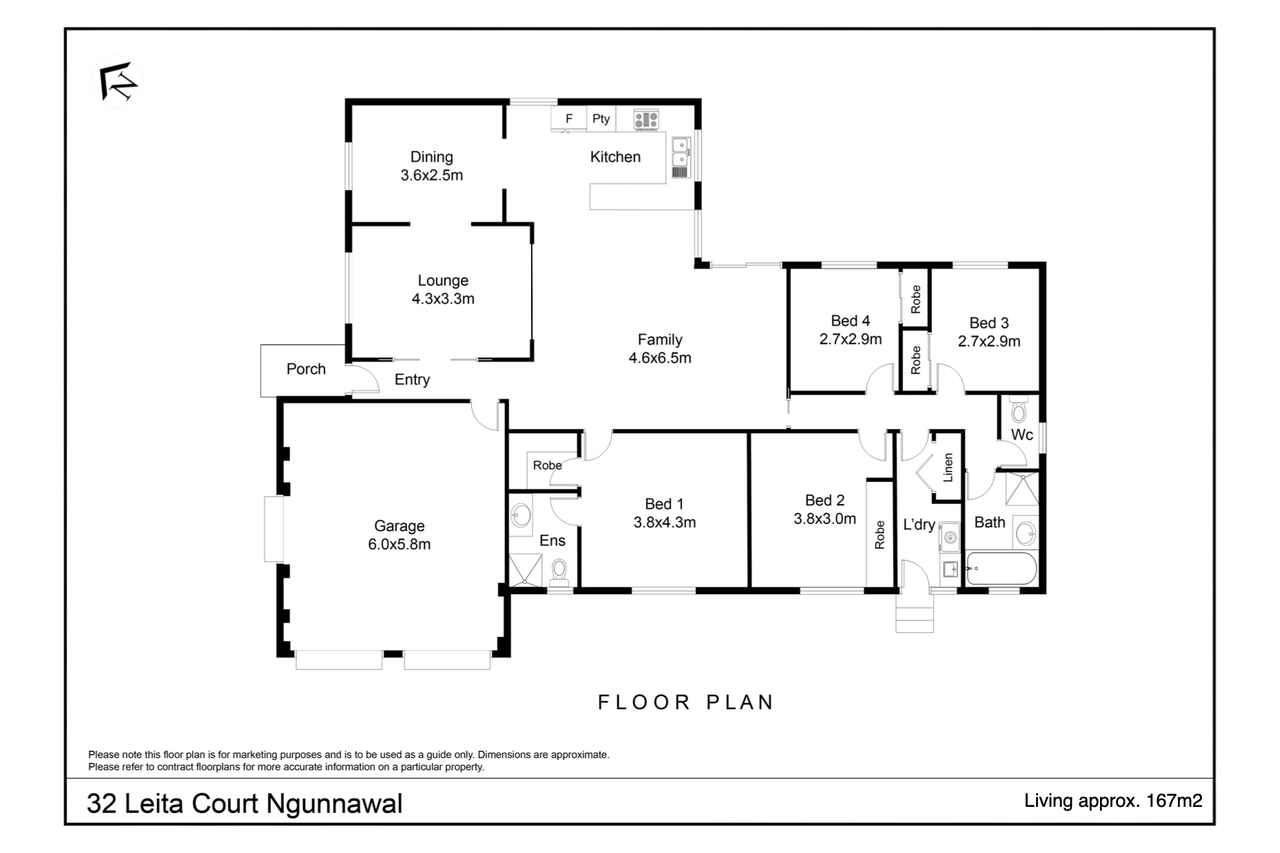Rural setting with suburban convenience
Sold
Location
32 Leita Court
Ngunnawal ACT 2913
Details
4
2
2
EER: 5.0
House
Auction Saturday, 23 Nov 03:30 PM On site
Rates: | $2,132.97 annually |
Land area: | 651 sqm (approx) |
Building size: | 203 sqm (approx) |
Situated at the end of a quiet cul-de-sac, surrounded by nature and filled with the sounds of varying birdlife, this home is the sanctuary you have been searching for.
Centrally positioned on a 651m2 block, this property comprises 168m2 of internal living, with light-filled spaces beautifully balanced with the tranquil views surrounding the home.
The home is open plan in design and cleverly comprises three distinct living spaces, including lounge, meals and family areas providing flexibility for all family members.
The kitchen is truly at the heart of this home ensuring the chef in the family remains connected when preparing food for family and friends.
The quality living options continue outside with a large paved area perfect for BBQs and a lazy Sunday afternoon beverage. When the time comes, there is also plenty of grassed area for the children to kick a ball and the family dog to enjoy.
The lifestyle opportunity this home provides cannot be underestimated. To truly appreciate the benefits and features of this property, an inspection is a must.
Features:
House: 203m2 (living 167m2, Garage: 36m2)
Block: 651m2
Surrounded by nature reserve
Positioned at the end of a quiet cul-de-sac
Abundance of natural light throughout the home
Open plan living areas
Modern kitchen with gas cooking
Master bedroom with walk-in robe & ensuite
Large paved area for entertaining family & friends
Grassed area perfect for kids & pets to play
Double garage with internal access
Ducted gas heating
Evaporative cooling
Read MoreCentrally positioned on a 651m2 block, this property comprises 168m2 of internal living, with light-filled spaces beautifully balanced with the tranquil views surrounding the home.
The home is open plan in design and cleverly comprises three distinct living spaces, including lounge, meals and family areas providing flexibility for all family members.
The kitchen is truly at the heart of this home ensuring the chef in the family remains connected when preparing food for family and friends.
The quality living options continue outside with a large paved area perfect for BBQs and a lazy Sunday afternoon beverage. When the time comes, there is also plenty of grassed area for the children to kick a ball and the family dog to enjoy.
The lifestyle opportunity this home provides cannot be underestimated. To truly appreciate the benefits and features of this property, an inspection is a must.
Features:
House: 203m2 (living 167m2, Garage: 36m2)
Block: 651m2
Surrounded by nature reserve
Positioned at the end of a quiet cul-de-sac
Abundance of natural light throughout the home
Open plan living areas
Modern kitchen with gas cooking
Master bedroom with walk-in robe & ensuite
Large paved area for entertaining family & friends
Grassed area perfect for kids & pets to play
Double garage with internal access
Ducted gas heating
Evaporative cooling
Inspect
Contact agent
Listing agents
Situated at the end of a quiet cul-de-sac, surrounded by nature and filled with the sounds of varying birdlife, this home is the sanctuary you have been searching for.
Centrally positioned on a 651m2 block, this property comprises 168m2 of internal living, with light-filled spaces beautifully balanced with the tranquil views surrounding the home.
The home is open plan in design and cleverly comprises three distinct living spaces, including lounge, meals and family areas providing flexibility for all family members.
The kitchen is truly at the heart of this home ensuring the chef in the family remains connected when preparing food for family and friends.
The quality living options continue outside with a large paved area perfect for BBQs and a lazy Sunday afternoon beverage. When the time comes, there is also plenty of grassed area for the children to kick a ball and the family dog to enjoy.
The lifestyle opportunity this home provides cannot be underestimated. To truly appreciate the benefits and features of this property, an inspection is a must.
Features:
House: 203m2 (living 167m2, Garage: 36m2)
Block: 651m2
Surrounded by nature reserve
Positioned at the end of a quiet cul-de-sac
Abundance of natural light throughout the home
Open plan living areas
Modern kitchen with gas cooking
Master bedroom with walk-in robe & ensuite
Large paved area for entertaining family & friends
Grassed area perfect for kids & pets to play
Double garage with internal access
Ducted gas heating
Evaporative cooling
Read MoreCentrally positioned on a 651m2 block, this property comprises 168m2 of internal living, with light-filled spaces beautifully balanced with the tranquil views surrounding the home.
The home is open plan in design and cleverly comprises three distinct living spaces, including lounge, meals and family areas providing flexibility for all family members.
The kitchen is truly at the heart of this home ensuring the chef in the family remains connected when preparing food for family and friends.
The quality living options continue outside with a large paved area perfect for BBQs and a lazy Sunday afternoon beverage. When the time comes, there is also plenty of grassed area for the children to kick a ball and the family dog to enjoy.
The lifestyle opportunity this home provides cannot be underestimated. To truly appreciate the benefits and features of this property, an inspection is a must.
Features:
House: 203m2 (living 167m2, Garage: 36m2)
Block: 651m2
Surrounded by nature reserve
Positioned at the end of a quiet cul-de-sac
Abundance of natural light throughout the home
Open plan living areas
Modern kitchen with gas cooking
Master bedroom with walk-in robe & ensuite
Large paved area for entertaining family & friends
Grassed area perfect for kids & pets to play
Double garage with internal access
Ducted gas heating
Evaporative cooling
Location
32 Leita Court
Ngunnawal ACT 2913
Details
4
2
2
EER: 5.0
House
Auction Saturday, 23 Nov 03:30 PM On site
Rates: | $2,132.97 annually |
Land area: | 651 sqm (approx) |
Building size: | 203 sqm (approx) |
Situated at the end of a quiet cul-de-sac, surrounded by nature and filled with the sounds of varying birdlife, this home is the sanctuary you have been searching for.
Centrally positioned on a 651m2 block, this property comprises 168m2 of internal living, with light-filled spaces beautifully balanced with the tranquil views surrounding the home.
The home is open plan in design and cleverly comprises three distinct living spaces, including lounge, meals and family areas providing flexibility for all family members.
The kitchen is truly at the heart of this home ensuring the chef in the family remains connected when preparing food for family and friends.
The quality living options continue outside with a large paved area perfect for BBQs and a lazy Sunday afternoon beverage. When the time comes, there is also plenty of grassed area for the children to kick a ball and the family dog to enjoy.
The lifestyle opportunity this home provides cannot be underestimated. To truly appreciate the benefits and features of this property, an inspection is a must.
Features:
House: 203m2 (living 167m2, Garage: 36m2)
Block: 651m2
Surrounded by nature reserve
Positioned at the end of a quiet cul-de-sac
Abundance of natural light throughout the home
Open plan living areas
Modern kitchen with gas cooking
Master bedroom with walk-in robe & ensuite
Large paved area for entertaining family & friends
Grassed area perfect for kids & pets to play
Double garage with internal access
Ducted gas heating
Evaporative cooling
Read MoreCentrally positioned on a 651m2 block, this property comprises 168m2 of internal living, with light-filled spaces beautifully balanced with the tranquil views surrounding the home.
The home is open plan in design and cleverly comprises three distinct living spaces, including lounge, meals and family areas providing flexibility for all family members.
The kitchen is truly at the heart of this home ensuring the chef in the family remains connected when preparing food for family and friends.
The quality living options continue outside with a large paved area perfect for BBQs and a lazy Sunday afternoon beverage. When the time comes, there is also plenty of grassed area for the children to kick a ball and the family dog to enjoy.
The lifestyle opportunity this home provides cannot be underestimated. To truly appreciate the benefits and features of this property, an inspection is a must.
Features:
House: 203m2 (living 167m2, Garage: 36m2)
Block: 651m2
Surrounded by nature reserve
Positioned at the end of a quiet cul-de-sac
Abundance of natural light throughout the home
Open plan living areas
Modern kitchen with gas cooking
Master bedroom with walk-in robe & ensuite
Large paved area for entertaining family & friends
Grassed area perfect for kids & pets to play
Double garage with internal access
Ducted gas heating
Evaporative cooling
Inspect
Contact agent


