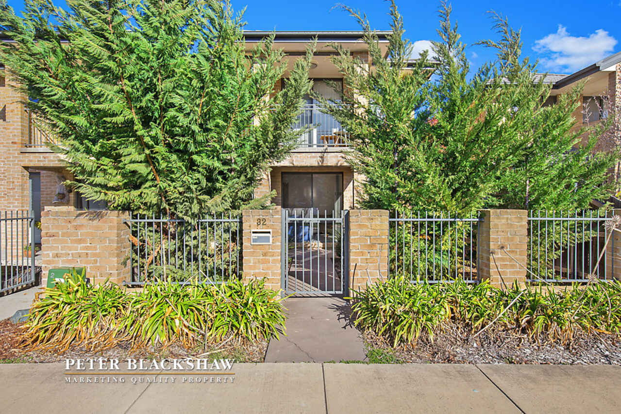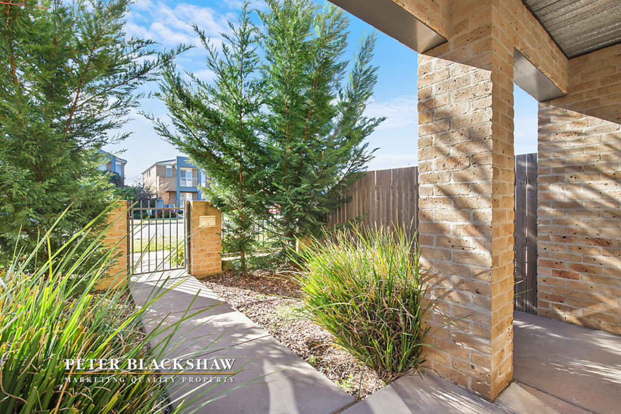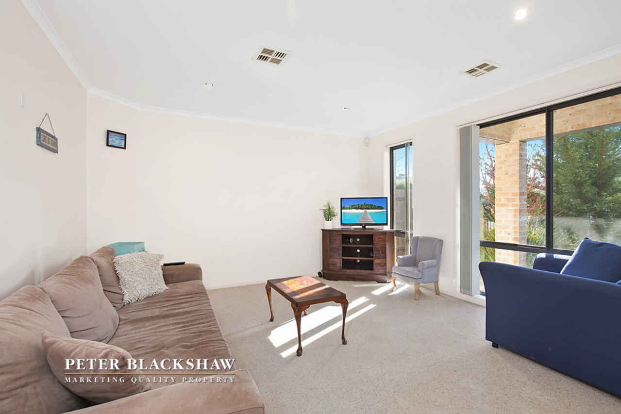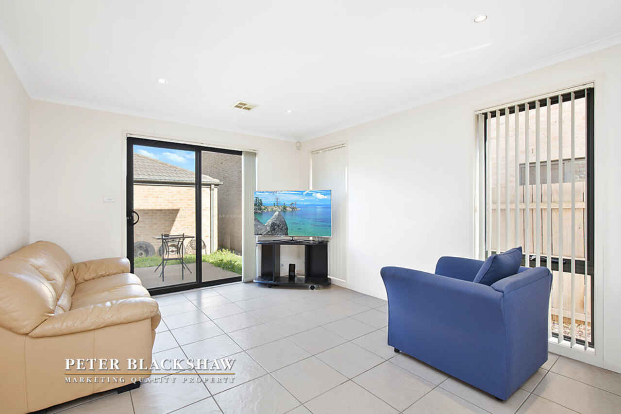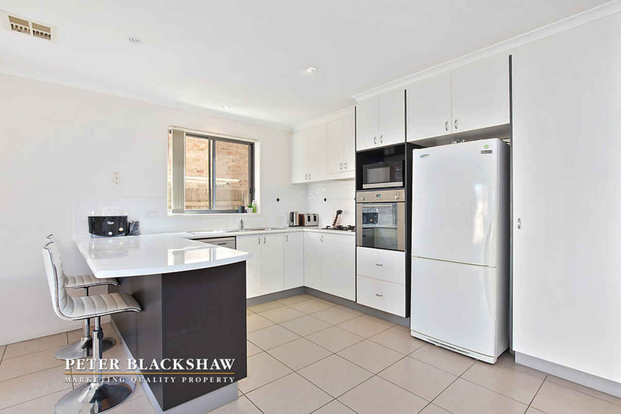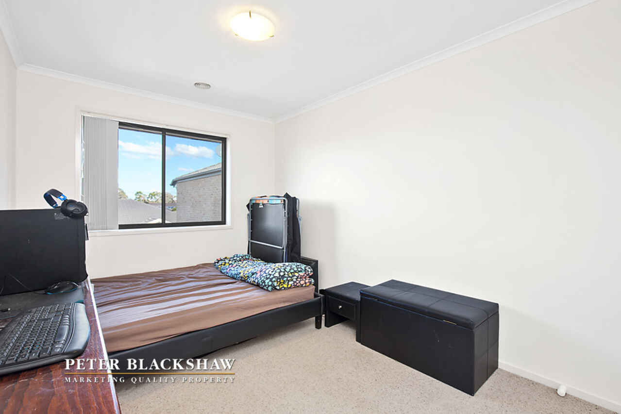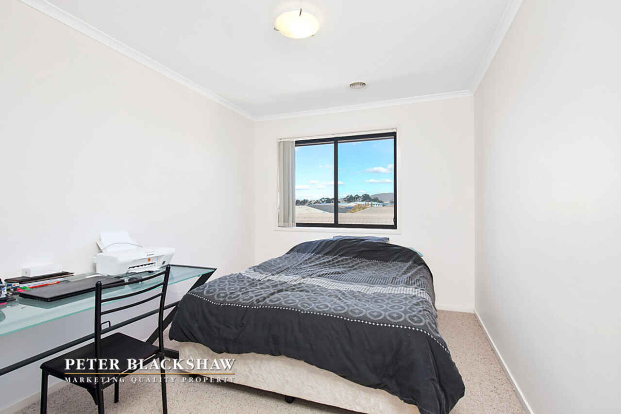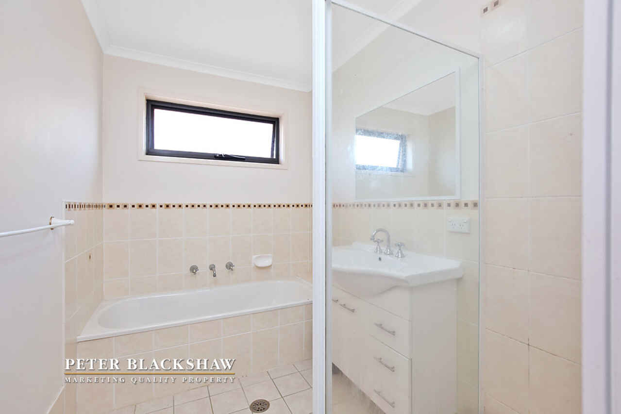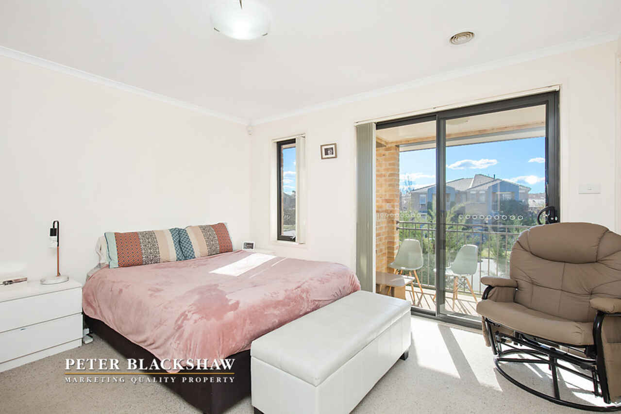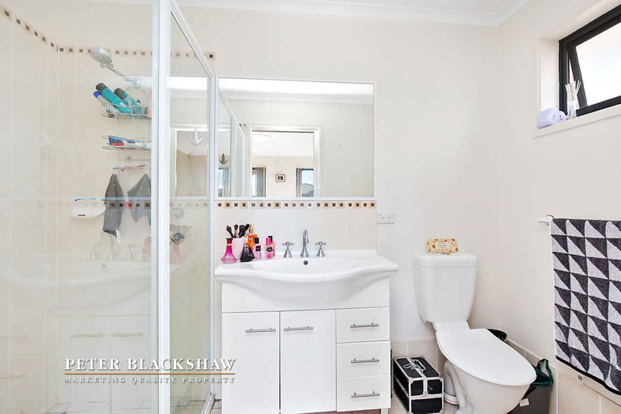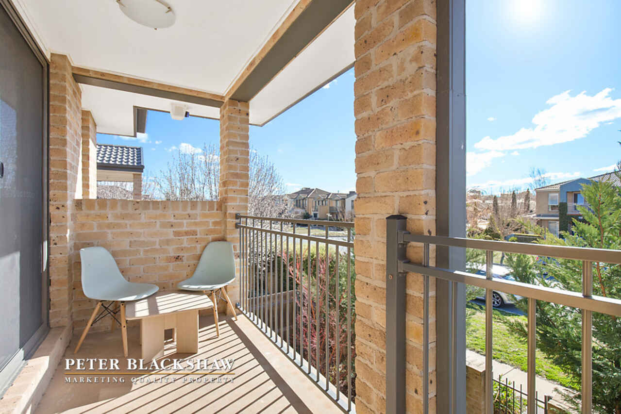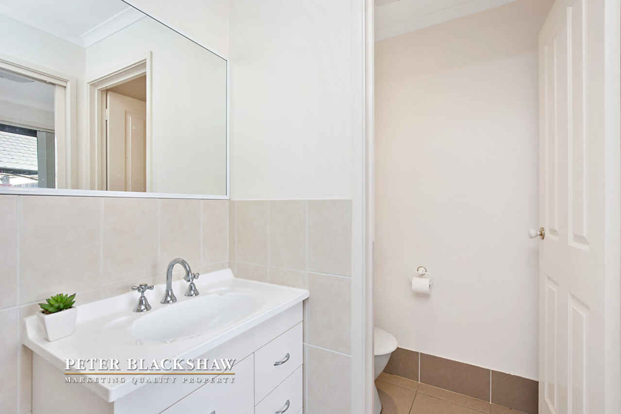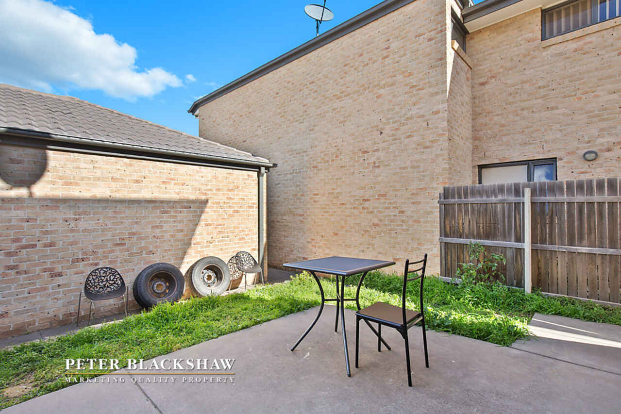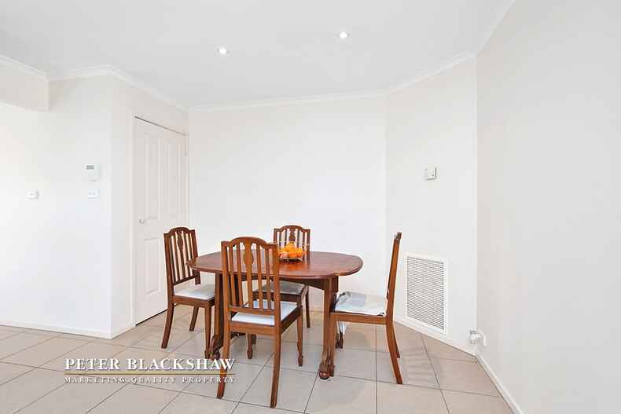Be romanced at Moonlight
Sold
Location
32 Moonlight Avenue
Harrison ACT 2914
Details
3
2
2
EER: 5.5
House
Sold
Rates: | $1,831.42 annually |
Land area: | 224 sqm (approx) |
Building size: | 180.79 sqm (approx) |
Ideally positioned within walking distance to the Gungahlin town centre and the light rail network currently under construction is this north facing three bedroom, separate title villa.
A wonderfully spacious property spread over two levels features two separate living area's including the light filled lounge room and a spacious family and meals area on the ground floor. Overlooking the family room is the spacious, functional kitchen with gas cooking. Completing the downstairs is the powder room and laundry with direct access to the rear yard.
Upstairs is the master bedroom offering an ensuite and plenty of his and hers storage with a full wall of built in wardrobes. The remaining two bedrooms are spacious, include built in robes and are serviced by the main bathroom.
Completing this functional property is the detached double garage and plenty of additional parking options.
For the investors - this property is currently tenanted on a month to month basis at $490 per week.
Features:
- Block: 224m2
- House size: 180.79m2 (Living: 140.09m2 + Garage: 40.7m2)
- 3 bedrooms
- Built-in robes to all bedrooms
- Ensuite to main bedroom
- Main bathroom situated upstairs with separate toilet
- Powder room situated downstairs
- Laundry with access to rear
- Linen cupboard upstairs
- Separate lounge room
- Open plan meals and living area
- Kitchen with plenty of bench and cupboard space
- Stainless steel gas cooktop
- Stainless steel electric oven
- Stainless steel dishwasher
- Private courtyard set to front
- Secure rear yard
- Detached double garage
Read MoreA wonderfully spacious property spread over two levels features two separate living area's including the light filled lounge room and a spacious family and meals area on the ground floor. Overlooking the family room is the spacious, functional kitchen with gas cooking. Completing the downstairs is the powder room and laundry with direct access to the rear yard.
Upstairs is the master bedroom offering an ensuite and plenty of his and hers storage with a full wall of built in wardrobes. The remaining two bedrooms are spacious, include built in robes and are serviced by the main bathroom.
Completing this functional property is the detached double garage and plenty of additional parking options.
For the investors - this property is currently tenanted on a month to month basis at $490 per week.
Features:
- Block: 224m2
- House size: 180.79m2 (Living: 140.09m2 + Garage: 40.7m2)
- 3 bedrooms
- Built-in robes to all bedrooms
- Ensuite to main bedroom
- Main bathroom situated upstairs with separate toilet
- Powder room situated downstairs
- Laundry with access to rear
- Linen cupboard upstairs
- Separate lounge room
- Open plan meals and living area
- Kitchen with plenty of bench and cupboard space
- Stainless steel gas cooktop
- Stainless steel electric oven
- Stainless steel dishwasher
- Private courtyard set to front
- Secure rear yard
- Detached double garage
Inspect
Contact agent
Listing agents
Ideally positioned within walking distance to the Gungahlin town centre and the light rail network currently under construction is this north facing three bedroom, separate title villa.
A wonderfully spacious property spread over two levels features two separate living area's including the light filled lounge room and a spacious family and meals area on the ground floor. Overlooking the family room is the spacious, functional kitchen with gas cooking. Completing the downstairs is the powder room and laundry with direct access to the rear yard.
Upstairs is the master bedroom offering an ensuite and plenty of his and hers storage with a full wall of built in wardrobes. The remaining two bedrooms are spacious, include built in robes and are serviced by the main bathroom.
Completing this functional property is the detached double garage and plenty of additional parking options.
For the investors - this property is currently tenanted on a month to month basis at $490 per week.
Features:
- Block: 224m2
- House size: 180.79m2 (Living: 140.09m2 + Garage: 40.7m2)
- 3 bedrooms
- Built-in robes to all bedrooms
- Ensuite to main bedroom
- Main bathroom situated upstairs with separate toilet
- Powder room situated downstairs
- Laundry with access to rear
- Linen cupboard upstairs
- Separate lounge room
- Open plan meals and living area
- Kitchen with plenty of bench and cupboard space
- Stainless steel gas cooktop
- Stainless steel electric oven
- Stainless steel dishwasher
- Private courtyard set to front
- Secure rear yard
- Detached double garage
Read MoreA wonderfully spacious property spread over two levels features two separate living area's including the light filled lounge room and a spacious family and meals area on the ground floor. Overlooking the family room is the spacious, functional kitchen with gas cooking. Completing the downstairs is the powder room and laundry with direct access to the rear yard.
Upstairs is the master bedroom offering an ensuite and plenty of his and hers storage with a full wall of built in wardrobes. The remaining two bedrooms are spacious, include built in robes and are serviced by the main bathroom.
Completing this functional property is the detached double garage and plenty of additional parking options.
For the investors - this property is currently tenanted on a month to month basis at $490 per week.
Features:
- Block: 224m2
- House size: 180.79m2 (Living: 140.09m2 + Garage: 40.7m2)
- 3 bedrooms
- Built-in robes to all bedrooms
- Ensuite to main bedroom
- Main bathroom situated upstairs with separate toilet
- Powder room situated downstairs
- Laundry with access to rear
- Linen cupboard upstairs
- Separate lounge room
- Open plan meals and living area
- Kitchen with plenty of bench and cupboard space
- Stainless steel gas cooktop
- Stainless steel electric oven
- Stainless steel dishwasher
- Private courtyard set to front
- Secure rear yard
- Detached double garage
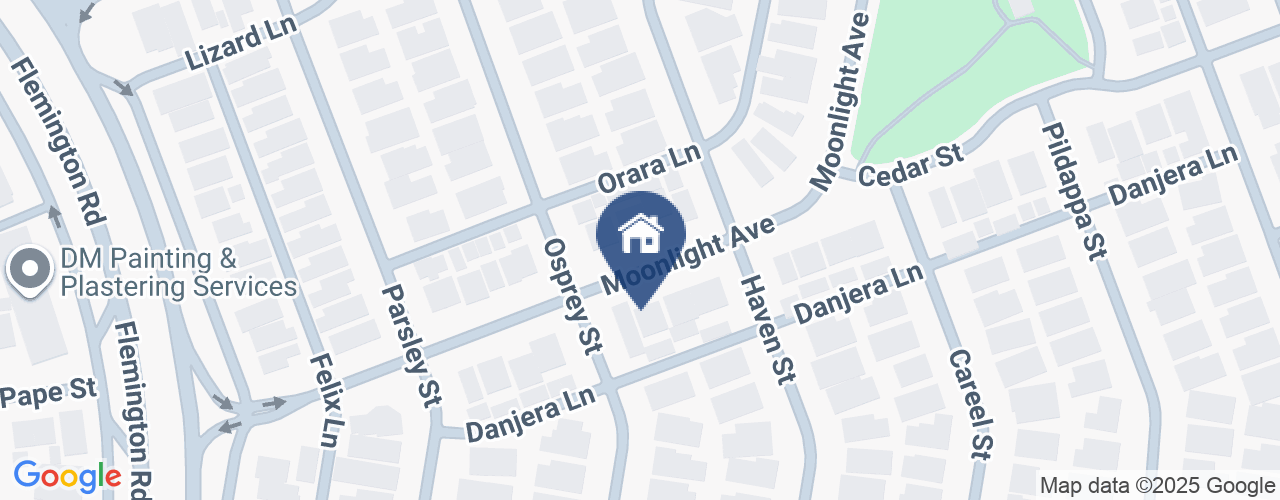
Location
32 Moonlight Avenue
Harrison ACT 2914
Details
3
2
2
EER: 5.5
House
Sold
Rates: | $1,831.42 annually |
Land area: | 224 sqm (approx) |
Building size: | 180.79 sqm (approx) |
Ideally positioned within walking distance to the Gungahlin town centre and the light rail network currently under construction is this north facing three bedroom, separate title villa.
A wonderfully spacious property spread over two levels features two separate living area's including the light filled lounge room and a spacious family and meals area on the ground floor. Overlooking the family room is the spacious, functional kitchen with gas cooking. Completing the downstairs is the powder room and laundry with direct access to the rear yard.
Upstairs is the master bedroom offering an ensuite and plenty of his and hers storage with a full wall of built in wardrobes. The remaining two bedrooms are spacious, include built in robes and are serviced by the main bathroom.
Completing this functional property is the detached double garage and plenty of additional parking options.
For the investors - this property is currently tenanted on a month to month basis at $490 per week.
Features:
- Block: 224m2
- House size: 180.79m2 (Living: 140.09m2 + Garage: 40.7m2)
- 3 bedrooms
- Built-in robes to all bedrooms
- Ensuite to main bedroom
- Main bathroom situated upstairs with separate toilet
- Powder room situated downstairs
- Laundry with access to rear
- Linen cupboard upstairs
- Separate lounge room
- Open plan meals and living area
- Kitchen with plenty of bench and cupboard space
- Stainless steel gas cooktop
- Stainless steel electric oven
- Stainless steel dishwasher
- Private courtyard set to front
- Secure rear yard
- Detached double garage
Read MoreA wonderfully spacious property spread over two levels features two separate living area's including the light filled lounge room and a spacious family and meals area on the ground floor. Overlooking the family room is the spacious, functional kitchen with gas cooking. Completing the downstairs is the powder room and laundry with direct access to the rear yard.
Upstairs is the master bedroom offering an ensuite and plenty of his and hers storage with a full wall of built in wardrobes. The remaining two bedrooms are spacious, include built in robes and are serviced by the main bathroom.
Completing this functional property is the detached double garage and plenty of additional parking options.
For the investors - this property is currently tenanted on a month to month basis at $490 per week.
Features:
- Block: 224m2
- House size: 180.79m2 (Living: 140.09m2 + Garage: 40.7m2)
- 3 bedrooms
- Built-in robes to all bedrooms
- Ensuite to main bedroom
- Main bathroom situated upstairs with separate toilet
- Powder room situated downstairs
- Laundry with access to rear
- Linen cupboard upstairs
- Separate lounge room
- Open plan meals and living area
- Kitchen with plenty of bench and cupboard space
- Stainless steel gas cooktop
- Stainless steel electric oven
- Stainless steel dishwasher
- Private courtyard set to front
- Secure rear yard
- Detached double garage
Inspect
Contact agent


