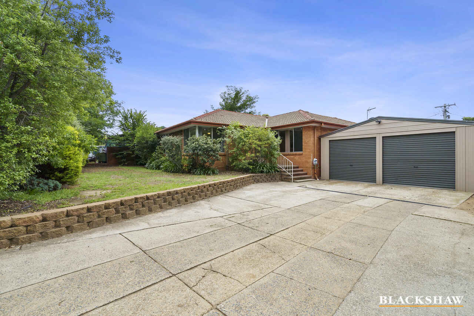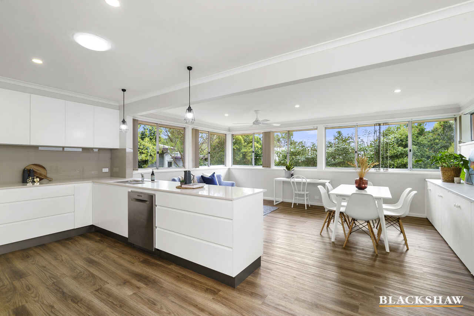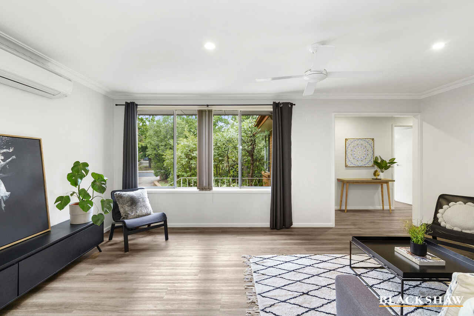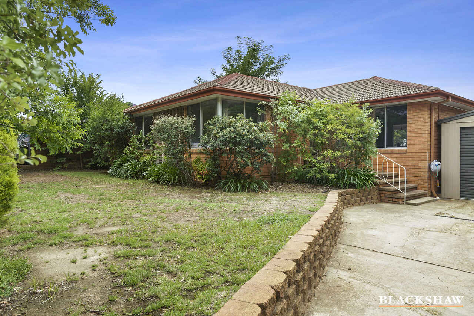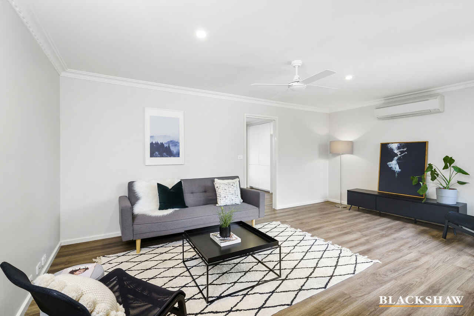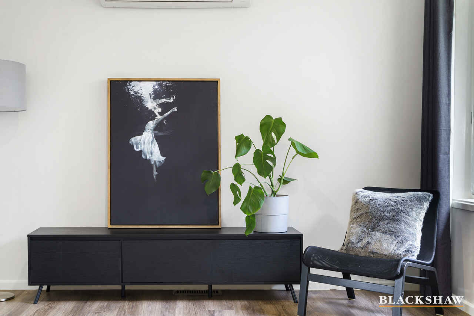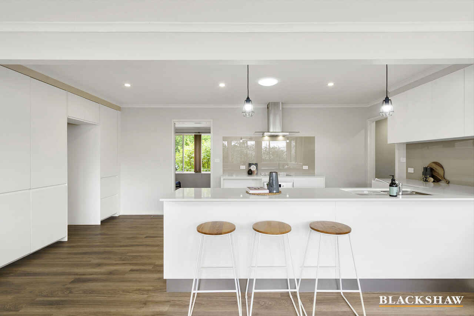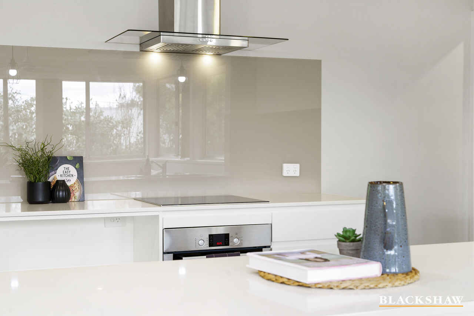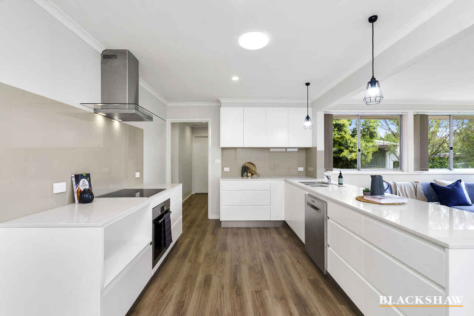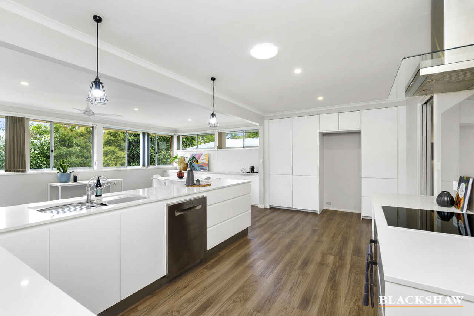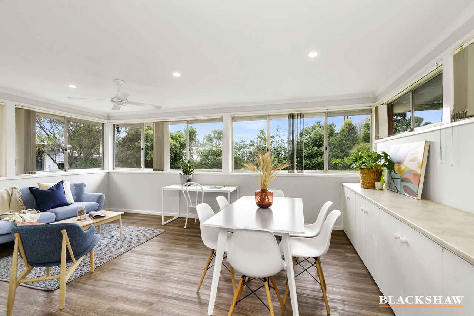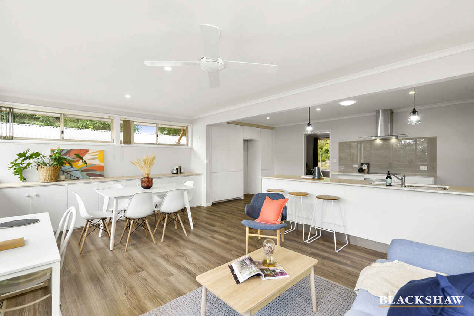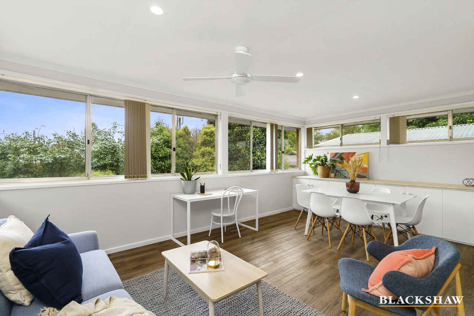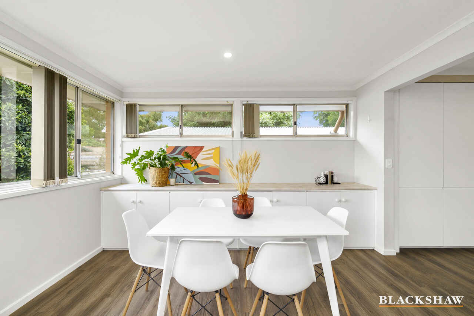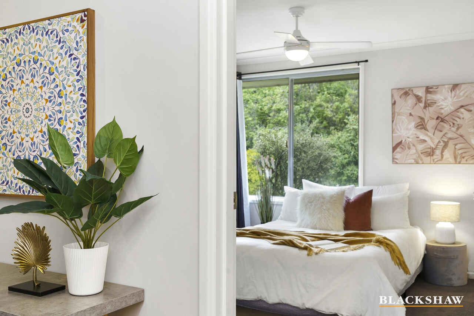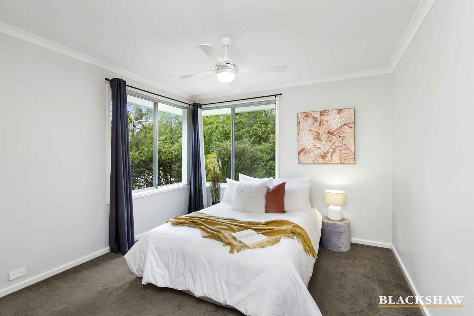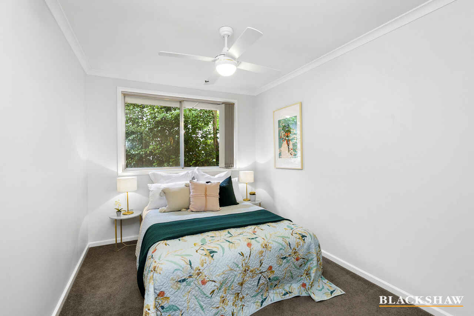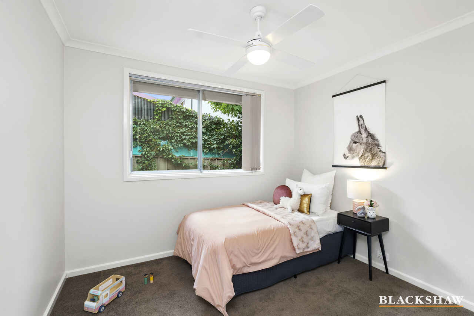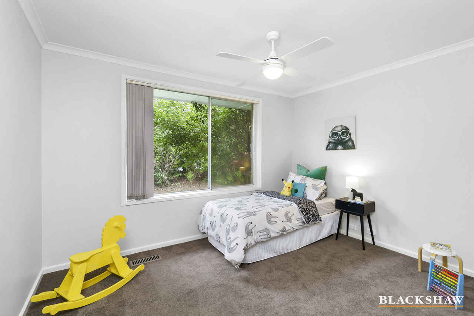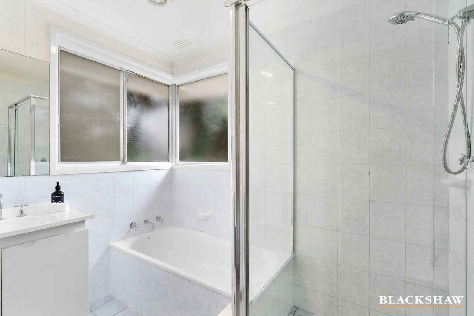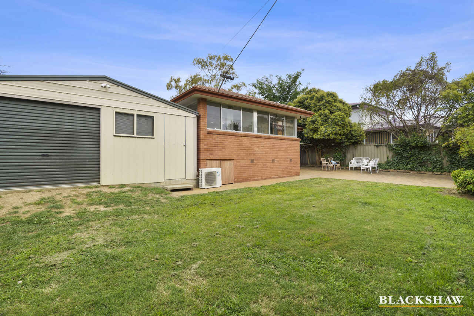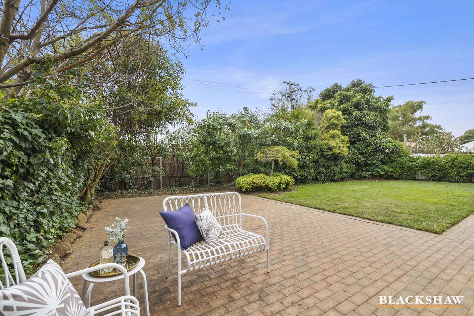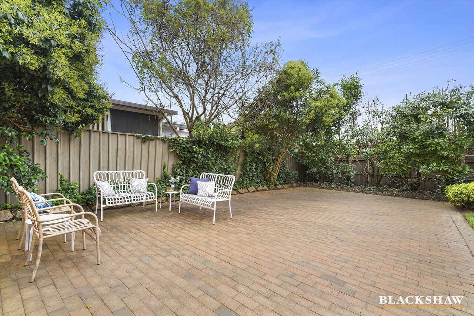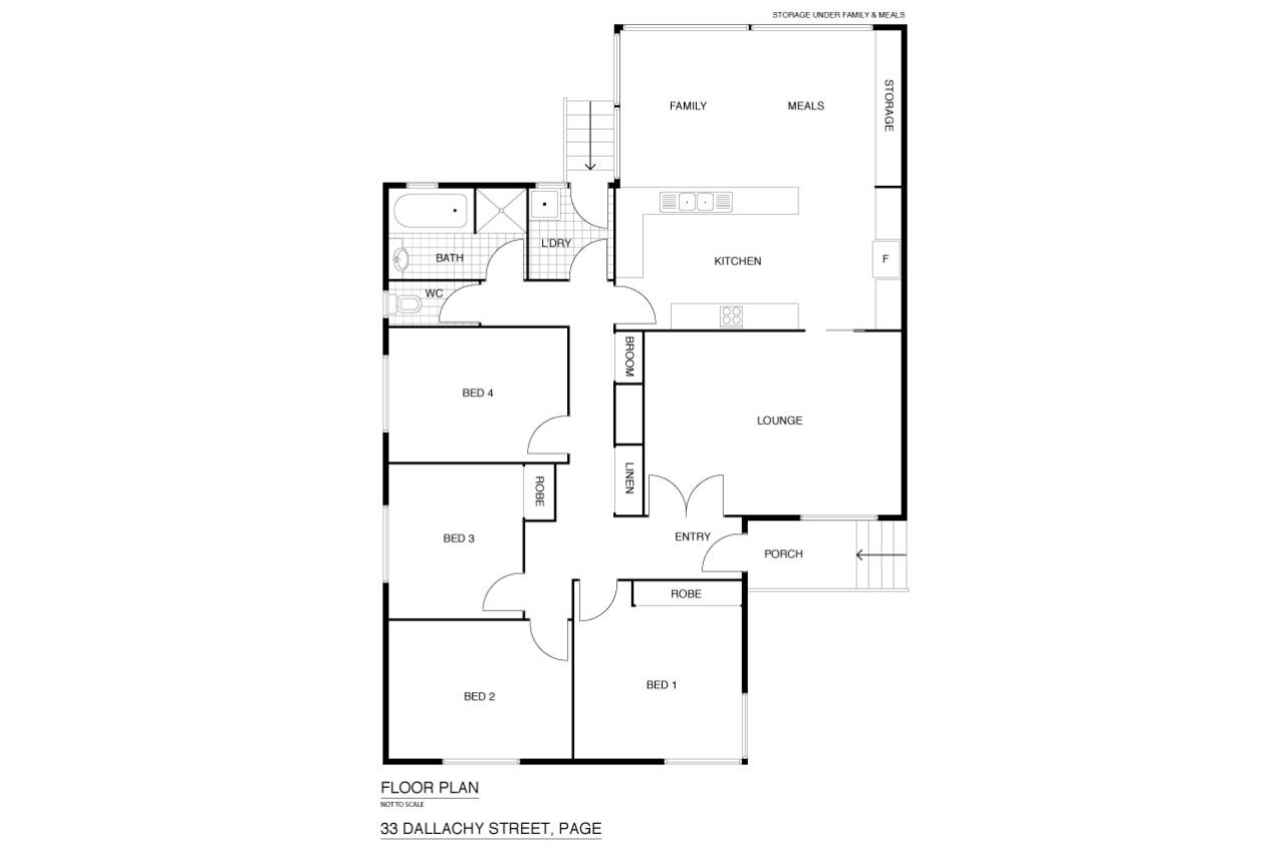Perfect Page Property!
Sold
Location
33 Dallachy Street
Page ACT 2614
Details
4
1
4
EER: 0.5
House
Auction Saturday, 13 Mar 10:00 AM On site
Land area: | 753 sqm (approx) |
Building size: | 146.92 sqm (approx) |
Well positioned on a spacious RZ2 zoned 753m2 block sits this 4 bedroom family home that encapsulates the essence of a modern lifestyle. As you enter the home you will be captivated by the stylish features, quality inclusions and sophisticated design.
The contemporary and clever floorplan is designed to maximise light and space, offering a large lounge room and bright and airy open plan family and meals area surrounded by windows and a trendy clean-line kitchen, featuring stainless steel Bosch oven, cooktop and dishwasher.
The low maintenance yard provides plenty of space for children and pets to play.
All bedrooms are generous in size and include ceiling fans, and are serviced by the main bathroom and separate toilet.
Completing this lavish family home is the family-sized laundry, ducted gas heating, split system to lounge room, an abundance of storage space and the detached four car garage with drive through access to the rear yard.
Located within a short distance to the hub of Belconnen with all amenities at your doorstep – General Practitioners, hobby stores, office works, beauty salons, Westfield Belconnen and so much more. With close access to arterial roads creating an easy drive to Woden and Canberra City.
Features:
- RZ2 Block: 753m2
- Living: 146.92m2
- Garage: 61.80m2
- Ducted gas heating
- Split system to lounge room
- Kitchen with stone benchtops
- Soft close drawers and abundance of storage
- Stainless steel Bosch oven
- Stainless steel Bosch cooktop
- Stainless steel Bosch dishwasher
- Separate lounge room
- Open plan living and meals area
- Four generously sized bedrooms
- Ceiling fans to all bedrooms
- Bedrooms 1 & 2 with built-in robes
- Main bathroom with separate toilet
- Family-sized laundry
- Detached four car garage with drive-through access to rear yard
- Plenty of built-in storage
Read MoreThe contemporary and clever floorplan is designed to maximise light and space, offering a large lounge room and bright and airy open plan family and meals area surrounded by windows and a trendy clean-line kitchen, featuring stainless steel Bosch oven, cooktop and dishwasher.
The low maintenance yard provides plenty of space for children and pets to play.
All bedrooms are generous in size and include ceiling fans, and are serviced by the main bathroom and separate toilet.
Completing this lavish family home is the family-sized laundry, ducted gas heating, split system to lounge room, an abundance of storage space and the detached four car garage with drive through access to the rear yard.
Located within a short distance to the hub of Belconnen with all amenities at your doorstep – General Practitioners, hobby stores, office works, beauty salons, Westfield Belconnen and so much more. With close access to arterial roads creating an easy drive to Woden and Canberra City.
Features:
- RZ2 Block: 753m2
- Living: 146.92m2
- Garage: 61.80m2
- Ducted gas heating
- Split system to lounge room
- Kitchen with stone benchtops
- Soft close drawers and abundance of storage
- Stainless steel Bosch oven
- Stainless steel Bosch cooktop
- Stainless steel Bosch dishwasher
- Separate lounge room
- Open plan living and meals area
- Four generously sized bedrooms
- Ceiling fans to all bedrooms
- Bedrooms 1 & 2 with built-in robes
- Main bathroom with separate toilet
- Family-sized laundry
- Detached four car garage with drive-through access to rear yard
- Plenty of built-in storage
Inspect
Contact agent
Listing agents
Well positioned on a spacious RZ2 zoned 753m2 block sits this 4 bedroom family home that encapsulates the essence of a modern lifestyle. As you enter the home you will be captivated by the stylish features, quality inclusions and sophisticated design.
The contemporary and clever floorplan is designed to maximise light and space, offering a large lounge room and bright and airy open plan family and meals area surrounded by windows and a trendy clean-line kitchen, featuring stainless steel Bosch oven, cooktop and dishwasher.
The low maintenance yard provides plenty of space for children and pets to play.
All bedrooms are generous in size and include ceiling fans, and are serviced by the main bathroom and separate toilet.
Completing this lavish family home is the family-sized laundry, ducted gas heating, split system to lounge room, an abundance of storage space and the detached four car garage with drive through access to the rear yard.
Located within a short distance to the hub of Belconnen with all amenities at your doorstep – General Practitioners, hobby stores, office works, beauty salons, Westfield Belconnen and so much more. With close access to arterial roads creating an easy drive to Woden and Canberra City.
Features:
- RZ2 Block: 753m2
- Living: 146.92m2
- Garage: 61.80m2
- Ducted gas heating
- Split system to lounge room
- Kitchen with stone benchtops
- Soft close drawers and abundance of storage
- Stainless steel Bosch oven
- Stainless steel Bosch cooktop
- Stainless steel Bosch dishwasher
- Separate lounge room
- Open plan living and meals area
- Four generously sized bedrooms
- Ceiling fans to all bedrooms
- Bedrooms 1 & 2 with built-in robes
- Main bathroom with separate toilet
- Family-sized laundry
- Detached four car garage with drive-through access to rear yard
- Plenty of built-in storage
Read MoreThe contemporary and clever floorplan is designed to maximise light and space, offering a large lounge room and bright and airy open plan family and meals area surrounded by windows and a trendy clean-line kitchen, featuring stainless steel Bosch oven, cooktop and dishwasher.
The low maintenance yard provides plenty of space for children and pets to play.
All bedrooms are generous in size and include ceiling fans, and are serviced by the main bathroom and separate toilet.
Completing this lavish family home is the family-sized laundry, ducted gas heating, split system to lounge room, an abundance of storage space and the detached four car garage with drive through access to the rear yard.
Located within a short distance to the hub of Belconnen with all amenities at your doorstep – General Practitioners, hobby stores, office works, beauty salons, Westfield Belconnen and so much more. With close access to arterial roads creating an easy drive to Woden and Canberra City.
Features:
- RZ2 Block: 753m2
- Living: 146.92m2
- Garage: 61.80m2
- Ducted gas heating
- Split system to lounge room
- Kitchen with stone benchtops
- Soft close drawers and abundance of storage
- Stainless steel Bosch oven
- Stainless steel Bosch cooktop
- Stainless steel Bosch dishwasher
- Separate lounge room
- Open plan living and meals area
- Four generously sized bedrooms
- Ceiling fans to all bedrooms
- Bedrooms 1 & 2 with built-in robes
- Main bathroom with separate toilet
- Family-sized laundry
- Detached four car garage with drive-through access to rear yard
- Plenty of built-in storage
Location
33 Dallachy Street
Page ACT 2614
Details
4
1
4
EER: 0.5
House
Auction Saturday, 13 Mar 10:00 AM On site
Land area: | 753 sqm (approx) |
Building size: | 146.92 sqm (approx) |
Well positioned on a spacious RZ2 zoned 753m2 block sits this 4 bedroom family home that encapsulates the essence of a modern lifestyle. As you enter the home you will be captivated by the stylish features, quality inclusions and sophisticated design.
The contemporary and clever floorplan is designed to maximise light and space, offering a large lounge room and bright and airy open plan family and meals area surrounded by windows and a trendy clean-line kitchen, featuring stainless steel Bosch oven, cooktop and dishwasher.
The low maintenance yard provides plenty of space for children and pets to play.
All bedrooms are generous in size and include ceiling fans, and are serviced by the main bathroom and separate toilet.
Completing this lavish family home is the family-sized laundry, ducted gas heating, split system to lounge room, an abundance of storage space and the detached four car garage with drive through access to the rear yard.
Located within a short distance to the hub of Belconnen with all amenities at your doorstep – General Practitioners, hobby stores, office works, beauty salons, Westfield Belconnen and so much more. With close access to arterial roads creating an easy drive to Woden and Canberra City.
Features:
- RZ2 Block: 753m2
- Living: 146.92m2
- Garage: 61.80m2
- Ducted gas heating
- Split system to lounge room
- Kitchen with stone benchtops
- Soft close drawers and abundance of storage
- Stainless steel Bosch oven
- Stainless steel Bosch cooktop
- Stainless steel Bosch dishwasher
- Separate lounge room
- Open plan living and meals area
- Four generously sized bedrooms
- Ceiling fans to all bedrooms
- Bedrooms 1 & 2 with built-in robes
- Main bathroom with separate toilet
- Family-sized laundry
- Detached four car garage with drive-through access to rear yard
- Plenty of built-in storage
Read MoreThe contemporary and clever floorplan is designed to maximise light and space, offering a large lounge room and bright and airy open plan family and meals area surrounded by windows and a trendy clean-line kitchen, featuring stainless steel Bosch oven, cooktop and dishwasher.
The low maintenance yard provides plenty of space for children and pets to play.
All bedrooms are generous in size and include ceiling fans, and are serviced by the main bathroom and separate toilet.
Completing this lavish family home is the family-sized laundry, ducted gas heating, split system to lounge room, an abundance of storage space and the detached four car garage with drive through access to the rear yard.
Located within a short distance to the hub of Belconnen with all amenities at your doorstep – General Practitioners, hobby stores, office works, beauty salons, Westfield Belconnen and so much more. With close access to arterial roads creating an easy drive to Woden and Canberra City.
Features:
- RZ2 Block: 753m2
- Living: 146.92m2
- Garage: 61.80m2
- Ducted gas heating
- Split system to lounge room
- Kitchen with stone benchtops
- Soft close drawers and abundance of storage
- Stainless steel Bosch oven
- Stainless steel Bosch cooktop
- Stainless steel Bosch dishwasher
- Separate lounge room
- Open plan living and meals area
- Four generously sized bedrooms
- Ceiling fans to all bedrooms
- Bedrooms 1 & 2 with built-in robes
- Main bathroom with separate toilet
- Family-sized laundry
- Detached four car garage with drive-through access to rear yard
- Plenty of built-in storage
Inspect
Contact agent


