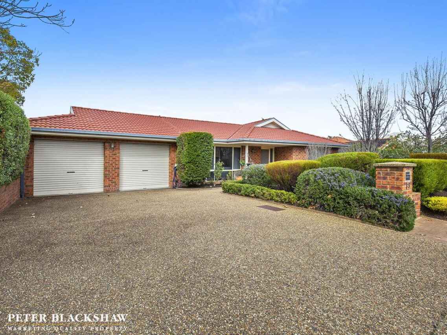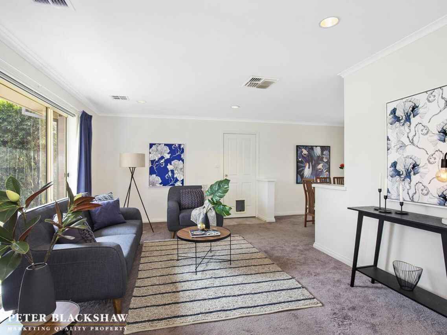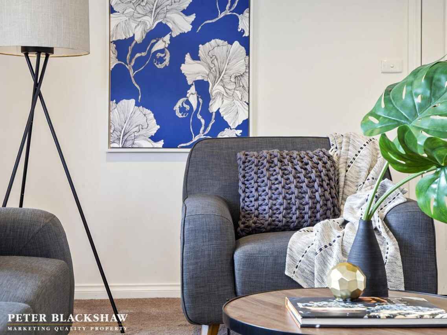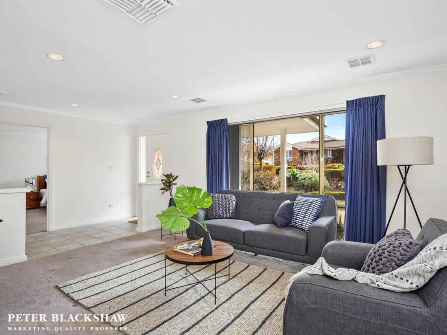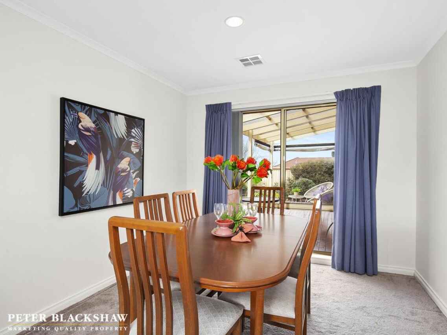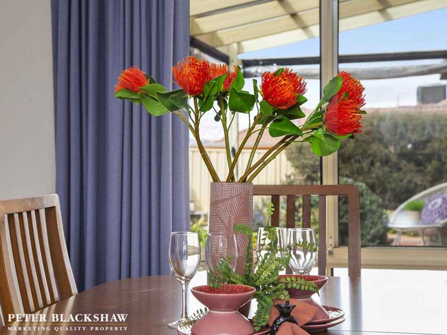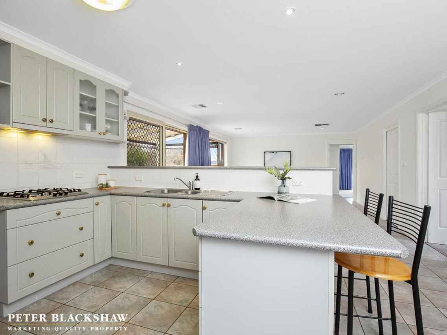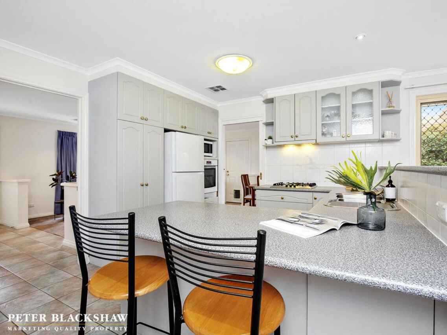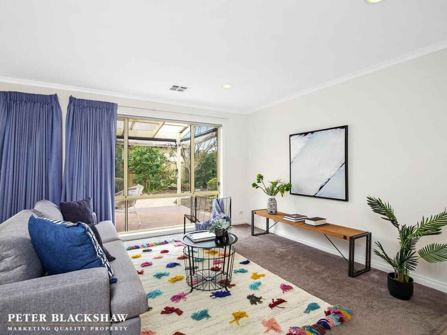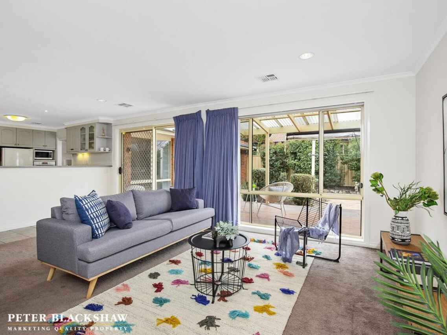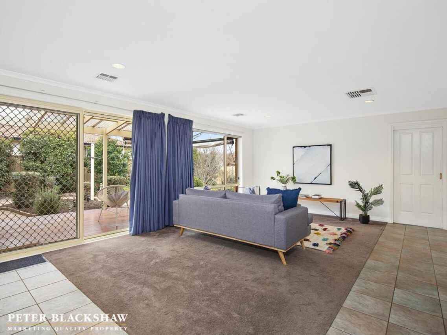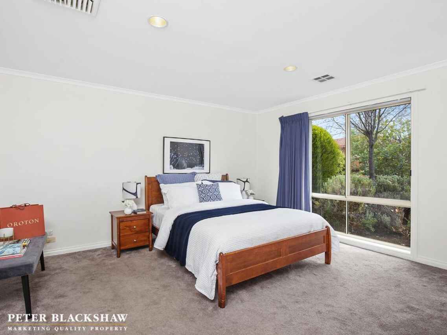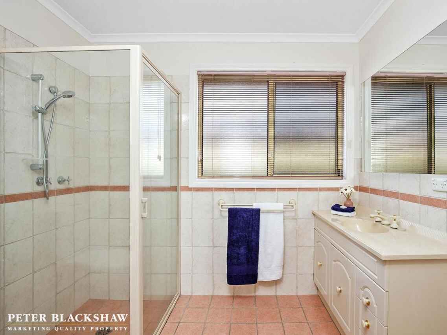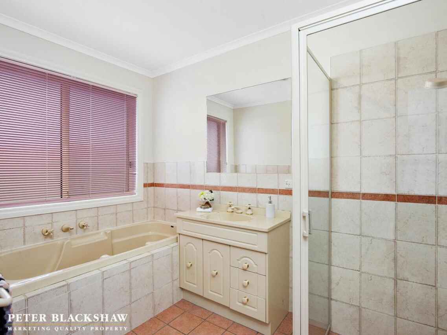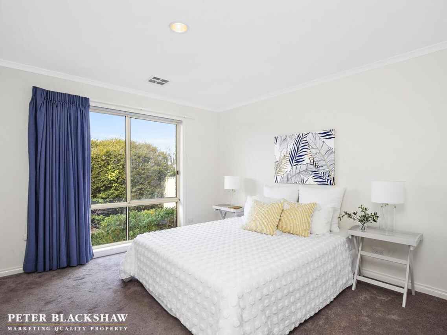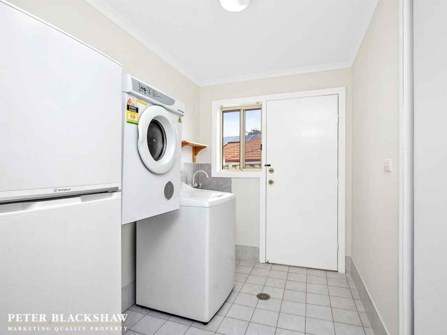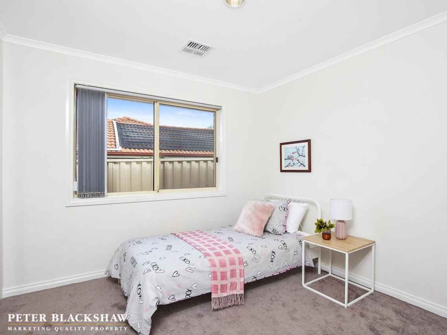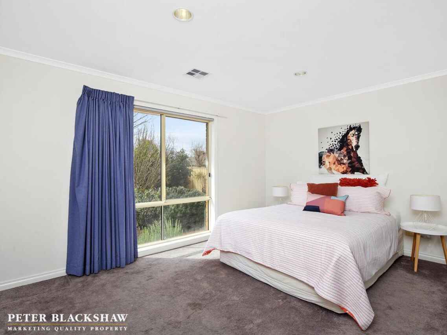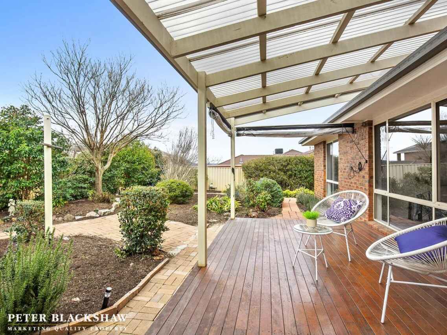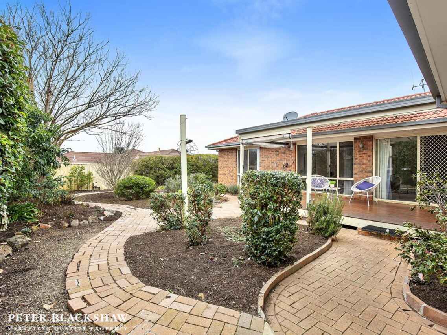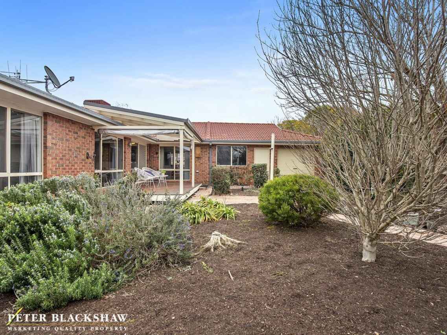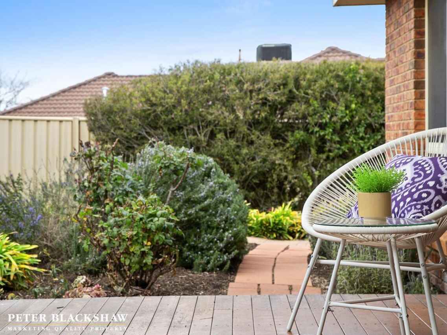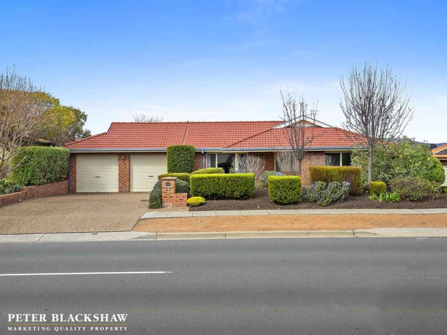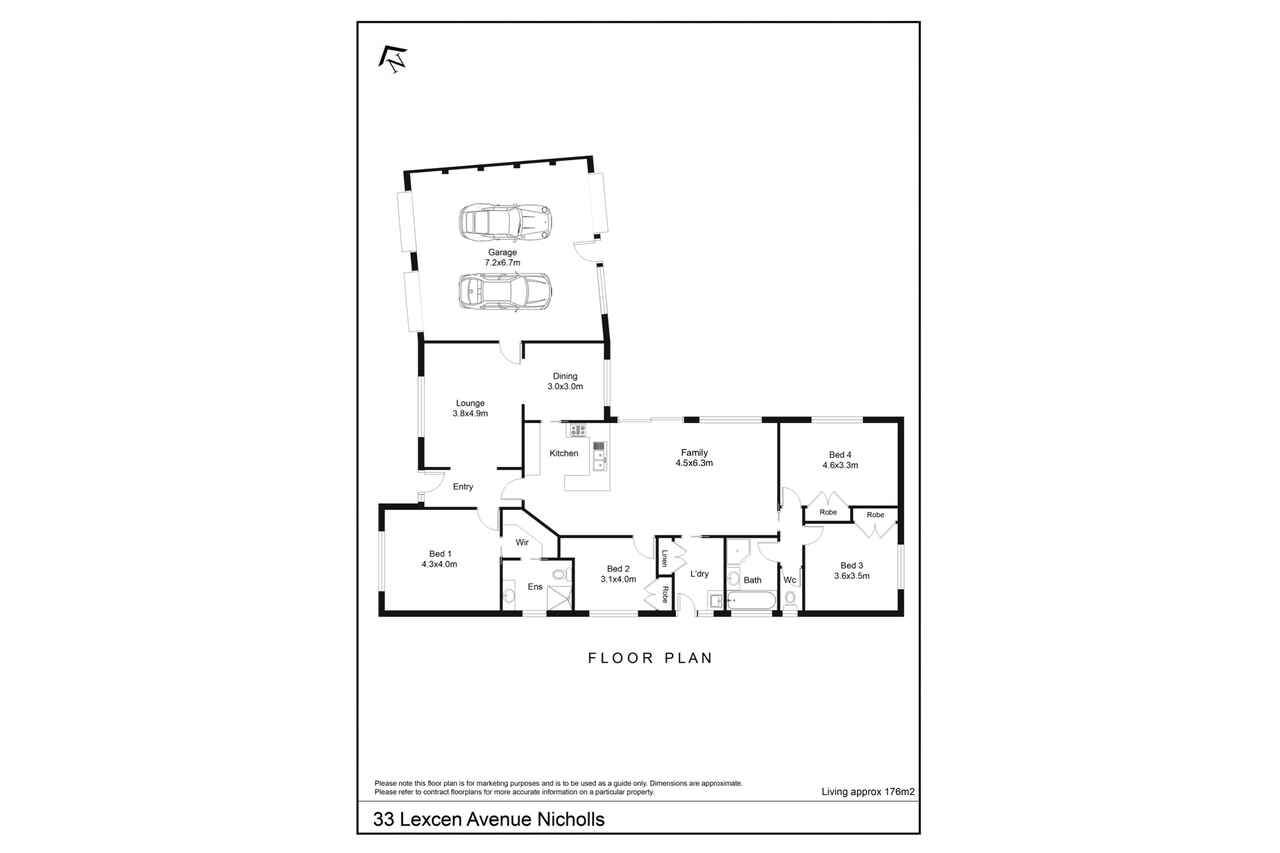Generous living spaces for the entire family!
Sold
Location
33 Lexcen Avenue
Nicholls ACT 2913
Details
4
2
2
EER: 4.0
House
Sold
Rates: | $2,514.64 annually |
Land area: | 650.4 sqm (approx) |
Building size: | 221 sqm (approx) |
Perfectly positioned to maximise the level 650m2 block, this four bedroom home offers a generous 176m2 of living plus an impressive 52m2 of garaging.
The floorplan has been cleverly designed to provide space and comfort for the entire family. Set to the front of the home and situated next to the spacious lounge and dining room is an extra-large master bedroom equipped with a walk-in robe and ensuite.
Adjacent to the functional kitchen is a spacious and light-filled family room, offering direct access to a covered outdoor entertaining area, ideal for weekend BBQs with family and friends, while gazing over the beautifully landscaped yard.
The remaining bedrooms are set to the rear of the home and are extremely generous in size, all with built-in robes and serviced by the main bathroom and separate toilet.
Completing this already impressive opportunity is the family-sized laundry with access to the yard, ducted heating, evaporative cooling plus a double garage with internal access and a roller door leading through to the rear yard.
Located close to public transport, schools and walking tracks and only a short distance to the Gungahlin Marketplace and Casey Market Town with the convenience of specialty shops, cafes, restaurants, medical facilities and more. To fully appreciate what is on offer an inspection is highly recommended.
Features:
- Block: 650m2
- House: 228m2 (Living: 176m2 + Garage: 52m2)
- Spacious segregated living spaces
- Functional kitchen with plenty of bench space
- Stainless steel Bosch gas cooktop
- Stainless steel Euromaid dishwasher
- Westinghouse oven
- Segregated master bedroom with walk-in robe and ensuite
- Bedrooms 2, 3 & 4 with built-in robes
- Main bathroom with separate toilet
- Large laundry with linen cupboard
- Ducted heating
- Evaporative cooling
- Double garage with internal and external access
- Covered outdoor entertaining area
Read MoreThe floorplan has been cleverly designed to provide space and comfort for the entire family. Set to the front of the home and situated next to the spacious lounge and dining room is an extra-large master bedroom equipped with a walk-in robe and ensuite.
Adjacent to the functional kitchen is a spacious and light-filled family room, offering direct access to a covered outdoor entertaining area, ideal for weekend BBQs with family and friends, while gazing over the beautifully landscaped yard.
The remaining bedrooms are set to the rear of the home and are extremely generous in size, all with built-in robes and serviced by the main bathroom and separate toilet.
Completing this already impressive opportunity is the family-sized laundry with access to the yard, ducted heating, evaporative cooling plus a double garage with internal access and a roller door leading through to the rear yard.
Located close to public transport, schools and walking tracks and only a short distance to the Gungahlin Marketplace and Casey Market Town with the convenience of specialty shops, cafes, restaurants, medical facilities and more. To fully appreciate what is on offer an inspection is highly recommended.
Features:
- Block: 650m2
- House: 228m2 (Living: 176m2 + Garage: 52m2)
- Spacious segregated living spaces
- Functional kitchen with plenty of bench space
- Stainless steel Bosch gas cooktop
- Stainless steel Euromaid dishwasher
- Westinghouse oven
- Segregated master bedroom with walk-in robe and ensuite
- Bedrooms 2, 3 & 4 with built-in robes
- Main bathroom with separate toilet
- Large laundry with linen cupboard
- Ducted heating
- Evaporative cooling
- Double garage with internal and external access
- Covered outdoor entertaining area
Inspect
Contact agent
Listing agents
Perfectly positioned to maximise the level 650m2 block, this four bedroom home offers a generous 176m2 of living plus an impressive 52m2 of garaging.
The floorplan has been cleverly designed to provide space and comfort for the entire family. Set to the front of the home and situated next to the spacious lounge and dining room is an extra-large master bedroom equipped with a walk-in robe and ensuite.
Adjacent to the functional kitchen is a spacious and light-filled family room, offering direct access to a covered outdoor entertaining area, ideal for weekend BBQs with family and friends, while gazing over the beautifully landscaped yard.
The remaining bedrooms are set to the rear of the home and are extremely generous in size, all with built-in robes and serviced by the main bathroom and separate toilet.
Completing this already impressive opportunity is the family-sized laundry with access to the yard, ducted heating, evaporative cooling plus a double garage with internal access and a roller door leading through to the rear yard.
Located close to public transport, schools and walking tracks and only a short distance to the Gungahlin Marketplace and Casey Market Town with the convenience of specialty shops, cafes, restaurants, medical facilities and more. To fully appreciate what is on offer an inspection is highly recommended.
Features:
- Block: 650m2
- House: 228m2 (Living: 176m2 + Garage: 52m2)
- Spacious segregated living spaces
- Functional kitchen with plenty of bench space
- Stainless steel Bosch gas cooktop
- Stainless steel Euromaid dishwasher
- Westinghouse oven
- Segregated master bedroom with walk-in robe and ensuite
- Bedrooms 2, 3 & 4 with built-in robes
- Main bathroom with separate toilet
- Large laundry with linen cupboard
- Ducted heating
- Evaporative cooling
- Double garage with internal and external access
- Covered outdoor entertaining area
Read MoreThe floorplan has been cleverly designed to provide space and comfort for the entire family. Set to the front of the home and situated next to the spacious lounge and dining room is an extra-large master bedroom equipped with a walk-in robe and ensuite.
Adjacent to the functional kitchen is a spacious and light-filled family room, offering direct access to a covered outdoor entertaining area, ideal for weekend BBQs with family and friends, while gazing over the beautifully landscaped yard.
The remaining bedrooms are set to the rear of the home and are extremely generous in size, all with built-in robes and serviced by the main bathroom and separate toilet.
Completing this already impressive opportunity is the family-sized laundry with access to the yard, ducted heating, evaporative cooling plus a double garage with internal access and a roller door leading through to the rear yard.
Located close to public transport, schools and walking tracks and only a short distance to the Gungahlin Marketplace and Casey Market Town with the convenience of specialty shops, cafes, restaurants, medical facilities and more. To fully appreciate what is on offer an inspection is highly recommended.
Features:
- Block: 650m2
- House: 228m2 (Living: 176m2 + Garage: 52m2)
- Spacious segregated living spaces
- Functional kitchen with plenty of bench space
- Stainless steel Bosch gas cooktop
- Stainless steel Euromaid dishwasher
- Westinghouse oven
- Segregated master bedroom with walk-in robe and ensuite
- Bedrooms 2, 3 & 4 with built-in robes
- Main bathroom with separate toilet
- Large laundry with linen cupboard
- Ducted heating
- Evaporative cooling
- Double garage with internal and external access
- Covered outdoor entertaining area
Location
33 Lexcen Avenue
Nicholls ACT 2913
Details
4
2
2
EER: 4.0
House
Sold
Rates: | $2,514.64 annually |
Land area: | 650.4 sqm (approx) |
Building size: | 221 sqm (approx) |
Perfectly positioned to maximise the level 650m2 block, this four bedroom home offers a generous 176m2 of living plus an impressive 52m2 of garaging.
The floorplan has been cleverly designed to provide space and comfort for the entire family. Set to the front of the home and situated next to the spacious lounge and dining room is an extra-large master bedroom equipped with a walk-in robe and ensuite.
Adjacent to the functional kitchen is a spacious and light-filled family room, offering direct access to a covered outdoor entertaining area, ideal for weekend BBQs with family and friends, while gazing over the beautifully landscaped yard.
The remaining bedrooms are set to the rear of the home and are extremely generous in size, all with built-in robes and serviced by the main bathroom and separate toilet.
Completing this already impressive opportunity is the family-sized laundry with access to the yard, ducted heating, evaporative cooling plus a double garage with internal access and a roller door leading through to the rear yard.
Located close to public transport, schools and walking tracks and only a short distance to the Gungahlin Marketplace and Casey Market Town with the convenience of specialty shops, cafes, restaurants, medical facilities and more. To fully appreciate what is on offer an inspection is highly recommended.
Features:
- Block: 650m2
- House: 228m2 (Living: 176m2 + Garage: 52m2)
- Spacious segregated living spaces
- Functional kitchen with plenty of bench space
- Stainless steel Bosch gas cooktop
- Stainless steel Euromaid dishwasher
- Westinghouse oven
- Segregated master bedroom with walk-in robe and ensuite
- Bedrooms 2, 3 & 4 with built-in robes
- Main bathroom with separate toilet
- Large laundry with linen cupboard
- Ducted heating
- Evaporative cooling
- Double garage with internal and external access
- Covered outdoor entertaining area
Read MoreThe floorplan has been cleverly designed to provide space and comfort for the entire family. Set to the front of the home and situated next to the spacious lounge and dining room is an extra-large master bedroom equipped with a walk-in robe and ensuite.
Adjacent to the functional kitchen is a spacious and light-filled family room, offering direct access to a covered outdoor entertaining area, ideal for weekend BBQs with family and friends, while gazing over the beautifully landscaped yard.
The remaining bedrooms are set to the rear of the home and are extremely generous in size, all with built-in robes and serviced by the main bathroom and separate toilet.
Completing this already impressive opportunity is the family-sized laundry with access to the yard, ducted heating, evaporative cooling plus a double garage with internal access and a roller door leading through to the rear yard.
Located close to public transport, schools and walking tracks and only a short distance to the Gungahlin Marketplace and Casey Market Town with the convenience of specialty shops, cafes, restaurants, medical facilities and more. To fully appreciate what is on offer an inspection is highly recommended.
Features:
- Block: 650m2
- House: 228m2 (Living: 176m2 + Garage: 52m2)
- Spacious segregated living spaces
- Functional kitchen with plenty of bench space
- Stainless steel Bosch gas cooktop
- Stainless steel Euromaid dishwasher
- Westinghouse oven
- Segregated master bedroom with walk-in robe and ensuite
- Bedrooms 2, 3 & 4 with built-in robes
- Main bathroom with separate toilet
- Large laundry with linen cupboard
- Ducted heating
- Evaporative cooling
- Double garage with internal and external access
- Covered outdoor entertaining area
Inspect
Contact agent


