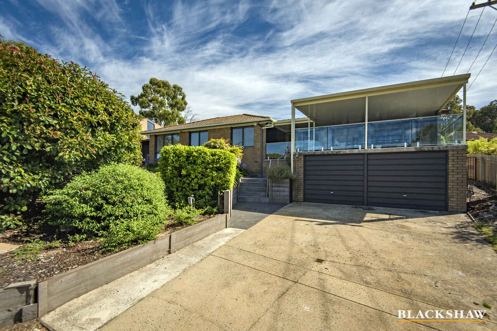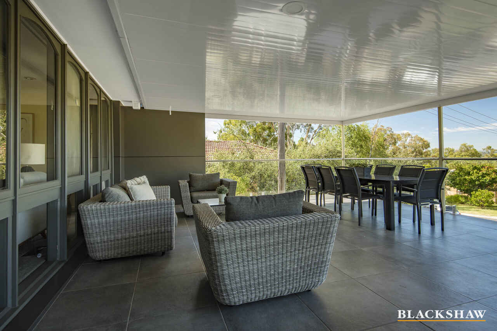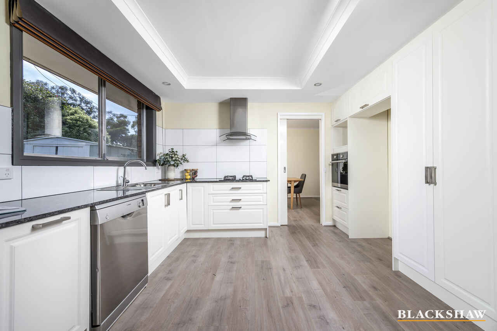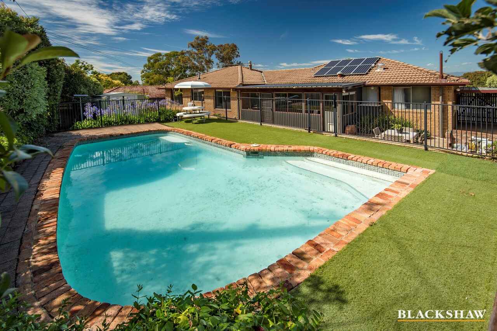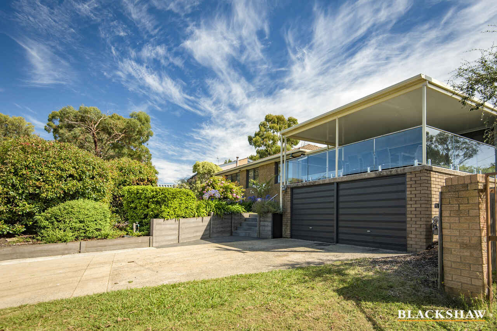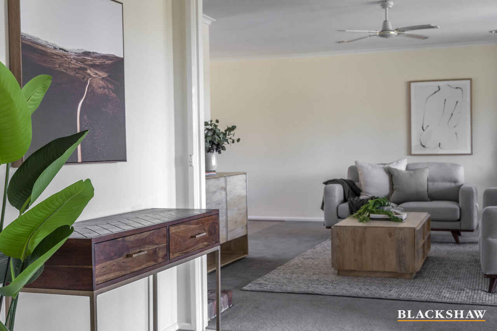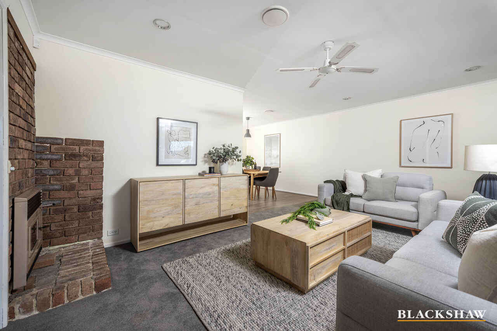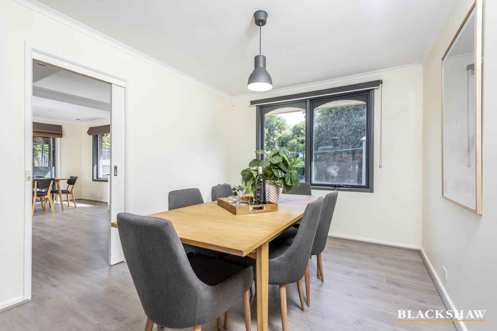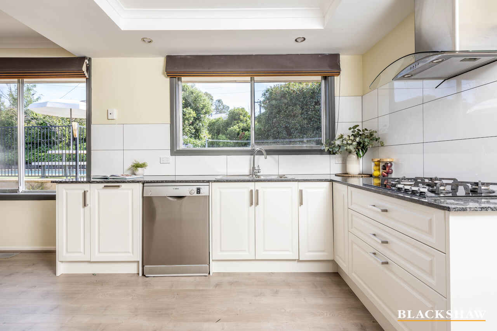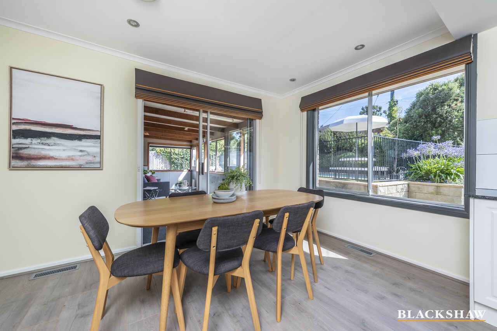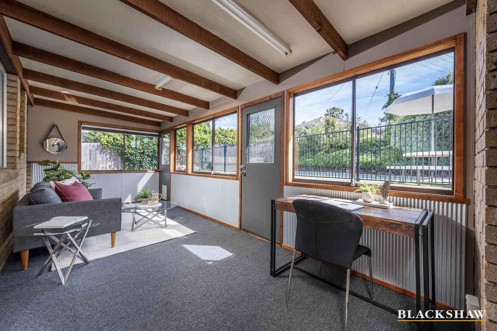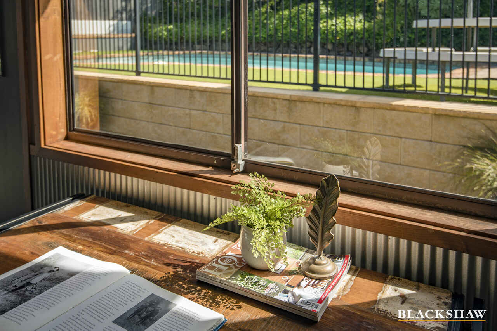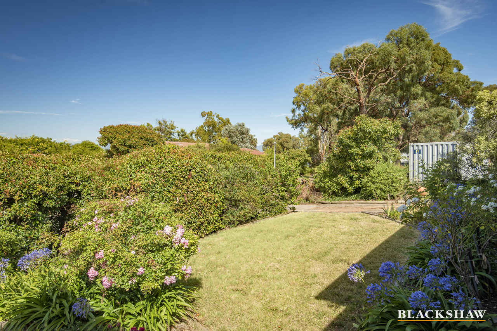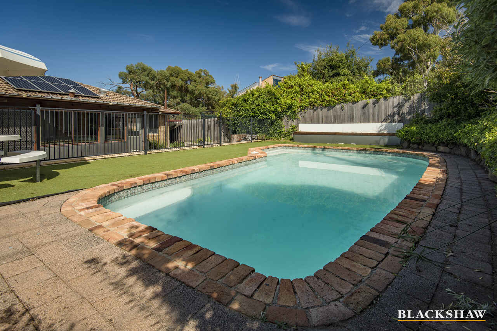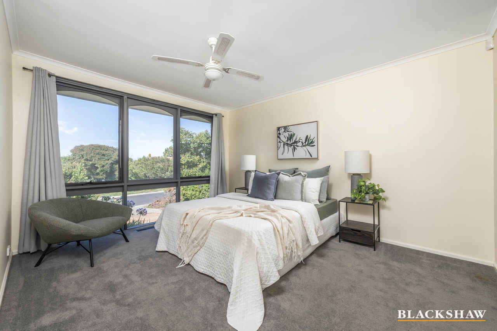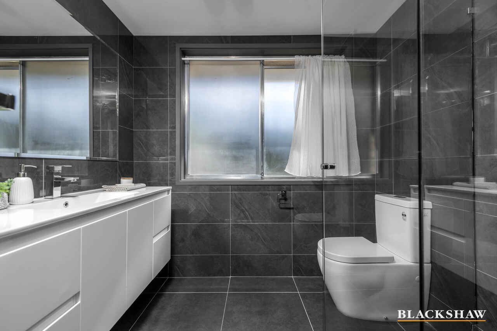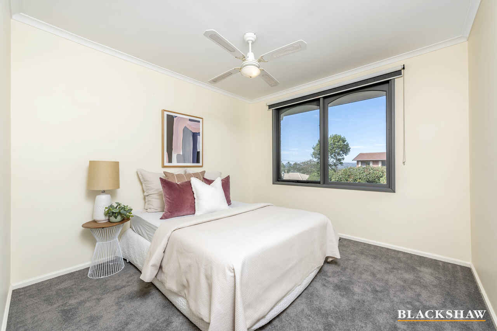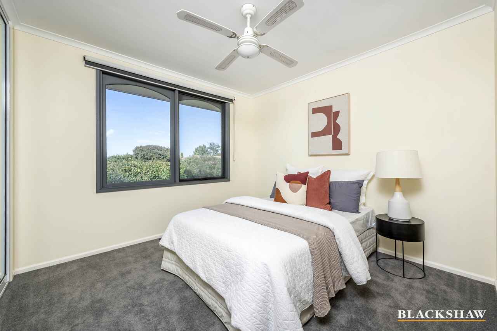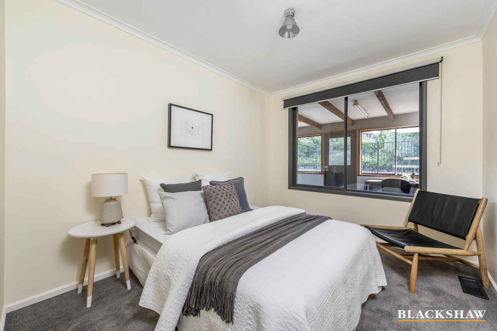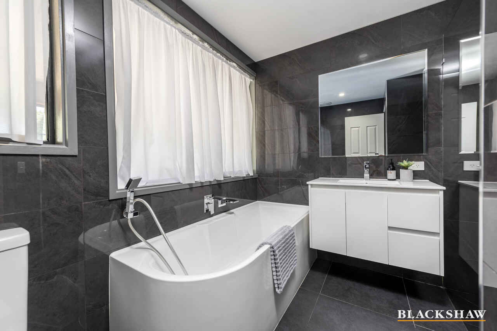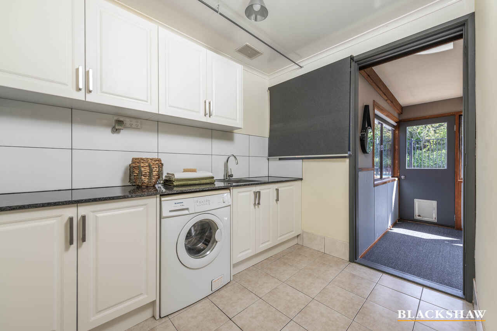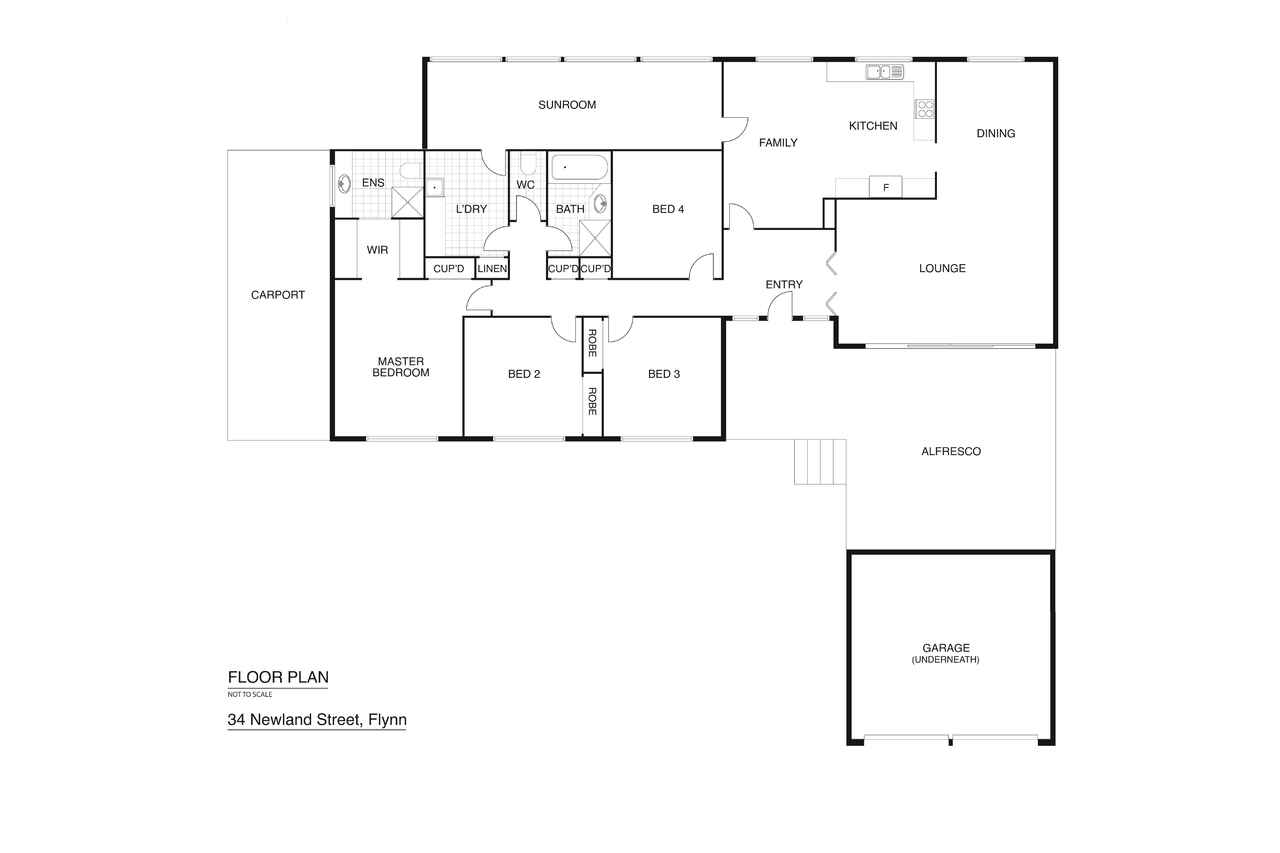Impressive outdoor/indoor living
Sold
Location
34 Newland Street
Flynn ACT 2615
Details
4
2
3
EER: 1.0
House
Auction Tuesday, 1 Mar 06:00 PM On site
Land area: | 799 sqm (approx) |
Building size: | 156.29 sqm (approx) |
Perched high on Newland Street sits this updated family home consisting of three living areas and a lavish indoor/outdoor entertaining area.
Stepping up to the expansive front deck, you will be instantly impressed by this luxurious space with views all the way to Belconnen. Expansive outlooks continue throughout the lounge room with a wall of windows that fill this area with light.
Full family households will enjoy the versatility of separate living areas including a lounge room, dining room, family room and sunroom.
Quality finishes and fixtures are featured in the kitchen, which includes stone benchtops, a stainless steel Bosch dishwasher and oven, plus a Bellini four-burner gas cooktop and rangehood.
All four bedrooms are generous in size, with the master bedroom including a built-in robe, plus walk-through robe to the beautifully renovated ensuite. Bedrooms two and three include built-in robes and ceiling fans. The main bathroom has been finished with black floor-to-ceiling tiles complimented with white porcelain fittings and stainless steel fixtures.
Adding value to this already impressive offering is the outdoor/indoor sunroom and sparkling pool, making this the ultimate home for entertaining, surrounded by easy maintenance gardens.
Ducted gas heating, side carport with rear access, under house double garage and shed complete this home for you and your family.
Situated close to public transport, local shops and quality schools, this opportunity should not be missed.
Features:
- Block: 799m2
- Living: 156.29m2
- Garage: 37.39m2
- Carport: 19.02m2
- Ducted gas heating
- Lounge room with ceiling fan
- Dining room
- Family room
- Sunroom
- Kitchen with stone benchtops
- Stainless steel Bosch dishwasher
- Stainless steel oven
- Bellini four-burner gas cooktop
- Main bedroom with walk-in robe and ensuite
- Bedroom two and three with built-in robe and ceiling fan
- Bedroom four
- Main bathroom
- Laundry with benchtop and storage
- Pool with pump
- Garden shed
- Side carport with rear access
- Double garage under house
- Expected rental estimate $750 - $770 per week
This information has been obtained from reliable sources however, we cannot guarantee its complete accuracy so we recommend that you also conduct your own enquiries to verify the details contained herein.
Read MoreStepping up to the expansive front deck, you will be instantly impressed by this luxurious space with views all the way to Belconnen. Expansive outlooks continue throughout the lounge room with a wall of windows that fill this area with light.
Full family households will enjoy the versatility of separate living areas including a lounge room, dining room, family room and sunroom.
Quality finishes and fixtures are featured in the kitchen, which includes stone benchtops, a stainless steel Bosch dishwasher and oven, plus a Bellini four-burner gas cooktop and rangehood.
All four bedrooms are generous in size, with the master bedroom including a built-in robe, plus walk-through robe to the beautifully renovated ensuite. Bedrooms two and three include built-in robes and ceiling fans. The main bathroom has been finished with black floor-to-ceiling tiles complimented with white porcelain fittings and stainless steel fixtures.
Adding value to this already impressive offering is the outdoor/indoor sunroom and sparkling pool, making this the ultimate home for entertaining, surrounded by easy maintenance gardens.
Ducted gas heating, side carport with rear access, under house double garage and shed complete this home for you and your family.
Situated close to public transport, local shops and quality schools, this opportunity should not be missed.
Features:
- Block: 799m2
- Living: 156.29m2
- Garage: 37.39m2
- Carport: 19.02m2
- Ducted gas heating
- Lounge room with ceiling fan
- Dining room
- Family room
- Sunroom
- Kitchen with stone benchtops
- Stainless steel Bosch dishwasher
- Stainless steel oven
- Bellini four-burner gas cooktop
- Main bedroom with walk-in robe and ensuite
- Bedroom two and three with built-in robe and ceiling fan
- Bedroom four
- Main bathroom
- Laundry with benchtop and storage
- Pool with pump
- Garden shed
- Side carport with rear access
- Double garage under house
- Expected rental estimate $750 - $770 per week
This information has been obtained from reliable sources however, we cannot guarantee its complete accuracy so we recommend that you also conduct your own enquiries to verify the details contained herein.
Inspect
Contact agent
Listing agents
Perched high on Newland Street sits this updated family home consisting of three living areas and a lavish indoor/outdoor entertaining area.
Stepping up to the expansive front deck, you will be instantly impressed by this luxurious space with views all the way to Belconnen. Expansive outlooks continue throughout the lounge room with a wall of windows that fill this area with light.
Full family households will enjoy the versatility of separate living areas including a lounge room, dining room, family room and sunroom.
Quality finishes and fixtures are featured in the kitchen, which includes stone benchtops, a stainless steel Bosch dishwasher and oven, plus a Bellini four-burner gas cooktop and rangehood.
All four bedrooms are generous in size, with the master bedroom including a built-in robe, plus walk-through robe to the beautifully renovated ensuite. Bedrooms two and three include built-in robes and ceiling fans. The main bathroom has been finished with black floor-to-ceiling tiles complimented with white porcelain fittings and stainless steel fixtures.
Adding value to this already impressive offering is the outdoor/indoor sunroom and sparkling pool, making this the ultimate home for entertaining, surrounded by easy maintenance gardens.
Ducted gas heating, side carport with rear access, under house double garage and shed complete this home for you and your family.
Situated close to public transport, local shops and quality schools, this opportunity should not be missed.
Features:
- Block: 799m2
- Living: 156.29m2
- Garage: 37.39m2
- Carport: 19.02m2
- Ducted gas heating
- Lounge room with ceiling fan
- Dining room
- Family room
- Sunroom
- Kitchen with stone benchtops
- Stainless steel Bosch dishwasher
- Stainless steel oven
- Bellini four-burner gas cooktop
- Main bedroom with walk-in robe and ensuite
- Bedroom two and three with built-in robe and ceiling fan
- Bedroom four
- Main bathroom
- Laundry with benchtop and storage
- Pool with pump
- Garden shed
- Side carport with rear access
- Double garage under house
- Expected rental estimate $750 - $770 per week
This information has been obtained from reliable sources however, we cannot guarantee its complete accuracy so we recommend that you also conduct your own enquiries to verify the details contained herein.
Read MoreStepping up to the expansive front deck, you will be instantly impressed by this luxurious space with views all the way to Belconnen. Expansive outlooks continue throughout the lounge room with a wall of windows that fill this area with light.
Full family households will enjoy the versatility of separate living areas including a lounge room, dining room, family room and sunroom.
Quality finishes and fixtures are featured in the kitchen, which includes stone benchtops, a stainless steel Bosch dishwasher and oven, plus a Bellini four-burner gas cooktop and rangehood.
All four bedrooms are generous in size, with the master bedroom including a built-in robe, plus walk-through robe to the beautifully renovated ensuite. Bedrooms two and three include built-in robes and ceiling fans. The main bathroom has been finished with black floor-to-ceiling tiles complimented with white porcelain fittings and stainless steel fixtures.
Adding value to this already impressive offering is the outdoor/indoor sunroom and sparkling pool, making this the ultimate home for entertaining, surrounded by easy maintenance gardens.
Ducted gas heating, side carport with rear access, under house double garage and shed complete this home for you and your family.
Situated close to public transport, local shops and quality schools, this opportunity should not be missed.
Features:
- Block: 799m2
- Living: 156.29m2
- Garage: 37.39m2
- Carport: 19.02m2
- Ducted gas heating
- Lounge room with ceiling fan
- Dining room
- Family room
- Sunroom
- Kitchen with stone benchtops
- Stainless steel Bosch dishwasher
- Stainless steel oven
- Bellini four-burner gas cooktop
- Main bedroom with walk-in robe and ensuite
- Bedroom two and three with built-in robe and ceiling fan
- Bedroom four
- Main bathroom
- Laundry with benchtop and storage
- Pool with pump
- Garden shed
- Side carport with rear access
- Double garage under house
- Expected rental estimate $750 - $770 per week
This information has been obtained from reliable sources however, we cannot guarantee its complete accuracy so we recommend that you also conduct your own enquiries to verify the details contained herein.
Location
34 Newland Street
Flynn ACT 2615
Details
4
2
3
EER: 1.0
House
Auction Tuesday, 1 Mar 06:00 PM On site
Land area: | 799 sqm (approx) |
Building size: | 156.29 sqm (approx) |
Perched high on Newland Street sits this updated family home consisting of three living areas and a lavish indoor/outdoor entertaining area.
Stepping up to the expansive front deck, you will be instantly impressed by this luxurious space with views all the way to Belconnen. Expansive outlooks continue throughout the lounge room with a wall of windows that fill this area with light.
Full family households will enjoy the versatility of separate living areas including a lounge room, dining room, family room and sunroom.
Quality finishes and fixtures are featured in the kitchen, which includes stone benchtops, a stainless steel Bosch dishwasher and oven, plus a Bellini four-burner gas cooktop and rangehood.
All four bedrooms are generous in size, with the master bedroom including a built-in robe, plus walk-through robe to the beautifully renovated ensuite. Bedrooms two and three include built-in robes and ceiling fans. The main bathroom has been finished with black floor-to-ceiling tiles complimented with white porcelain fittings and stainless steel fixtures.
Adding value to this already impressive offering is the outdoor/indoor sunroom and sparkling pool, making this the ultimate home for entertaining, surrounded by easy maintenance gardens.
Ducted gas heating, side carport with rear access, under house double garage and shed complete this home for you and your family.
Situated close to public transport, local shops and quality schools, this opportunity should not be missed.
Features:
- Block: 799m2
- Living: 156.29m2
- Garage: 37.39m2
- Carport: 19.02m2
- Ducted gas heating
- Lounge room with ceiling fan
- Dining room
- Family room
- Sunroom
- Kitchen with stone benchtops
- Stainless steel Bosch dishwasher
- Stainless steel oven
- Bellini four-burner gas cooktop
- Main bedroom with walk-in robe and ensuite
- Bedroom two and three with built-in robe and ceiling fan
- Bedroom four
- Main bathroom
- Laundry with benchtop and storage
- Pool with pump
- Garden shed
- Side carport with rear access
- Double garage under house
- Expected rental estimate $750 - $770 per week
This information has been obtained from reliable sources however, we cannot guarantee its complete accuracy so we recommend that you also conduct your own enquiries to verify the details contained herein.
Read MoreStepping up to the expansive front deck, you will be instantly impressed by this luxurious space with views all the way to Belconnen. Expansive outlooks continue throughout the lounge room with a wall of windows that fill this area with light.
Full family households will enjoy the versatility of separate living areas including a lounge room, dining room, family room and sunroom.
Quality finishes and fixtures are featured in the kitchen, which includes stone benchtops, a stainless steel Bosch dishwasher and oven, plus a Bellini four-burner gas cooktop and rangehood.
All four bedrooms are generous in size, with the master bedroom including a built-in robe, plus walk-through robe to the beautifully renovated ensuite. Bedrooms two and three include built-in robes and ceiling fans. The main bathroom has been finished with black floor-to-ceiling tiles complimented with white porcelain fittings and stainless steel fixtures.
Adding value to this already impressive offering is the outdoor/indoor sunroom and sparkling pool, making this the ultimate home for entertaining, surrounded by easy maintenance gardens.
Ducted gas heating, side carport with rear access, under house double garage and shed complete this home for you and your family.
Situated close to public transport, local shops and quality schools, this opportunity should not be missed.
Features:
- Block: 799m2
- Living: 156.29m2
- Garage: 37.39m2
- Carport: 19.02m2
- Ducted gas heating
- Lounge room with ceiling fan
- Dining room
- Family room
- Sunroom
- Kitchen with stone benchtops
- Stainless steel Bosch dishwasher
- Stainless steel oven
- Bellini four-burner gas cooktop
- Main bedroom with walk-in robe and ensuite
- Bedroom two and three with built-in robe and ceiling fan
- Bedroom four
- Main bathroom
- Laundry with benchtop and storage
- Pool with pump
- Garden shed
- Side carport with rear access
- Double garage under house
- Expected rental estimate $750 - $770 per week
This information has been obtained from reliable sources however, we cannot guarantee its complete accuracy so we recommend that you also conduct your own enquiries to verify the details contained herein.
Inspect
Contact agent


