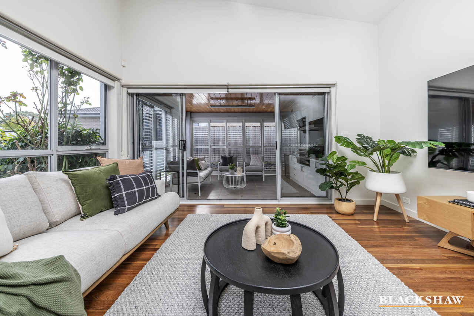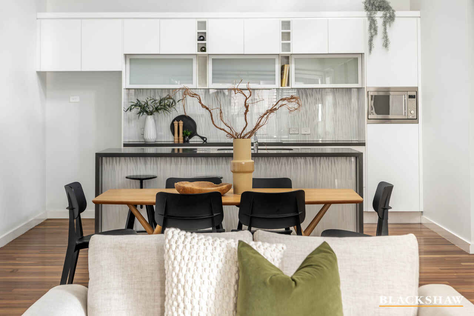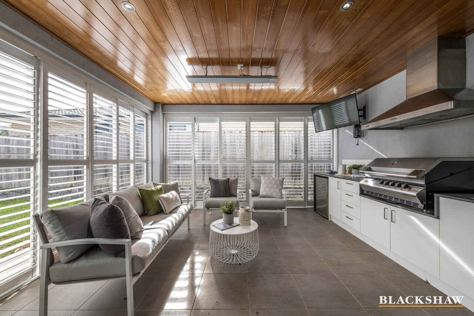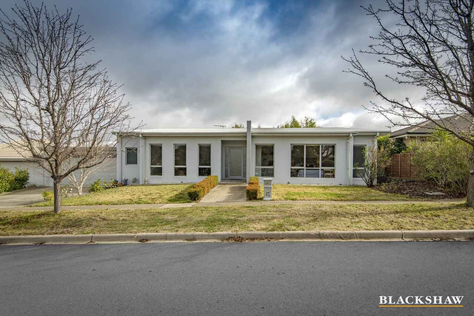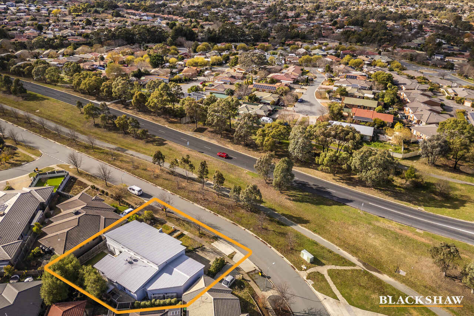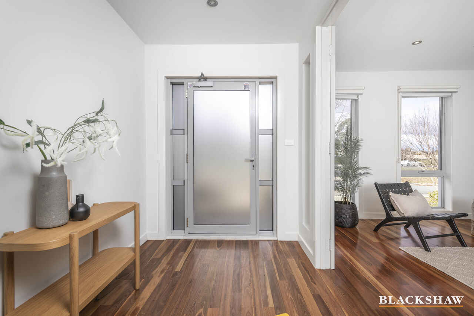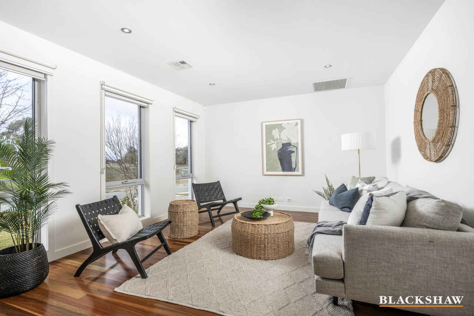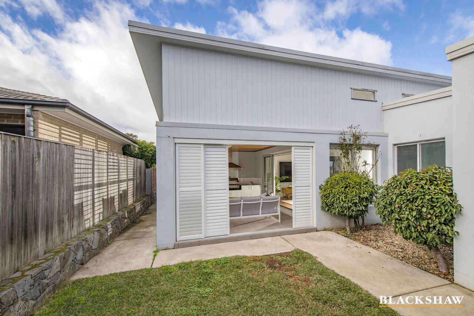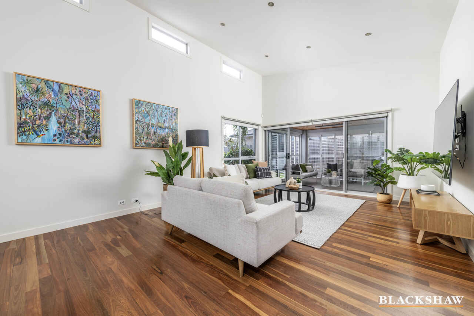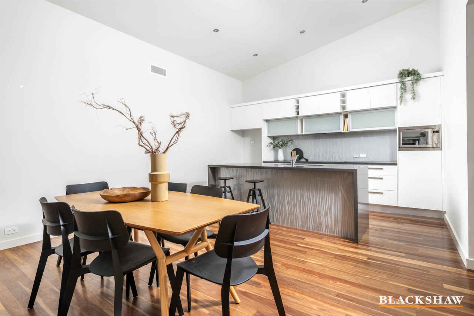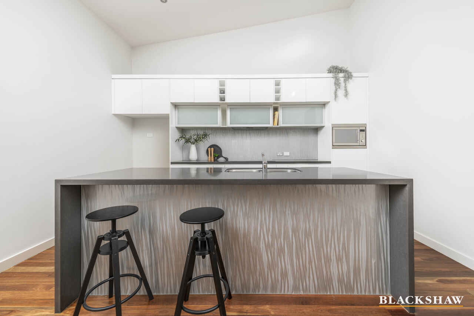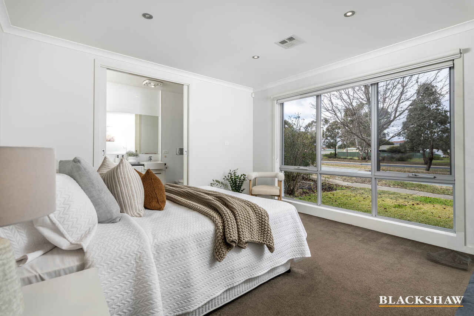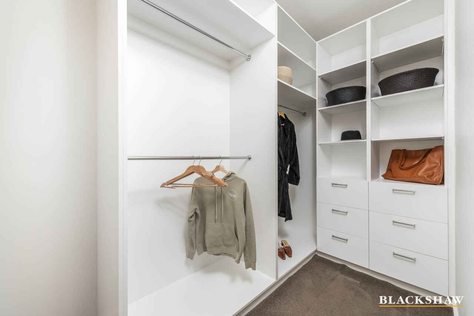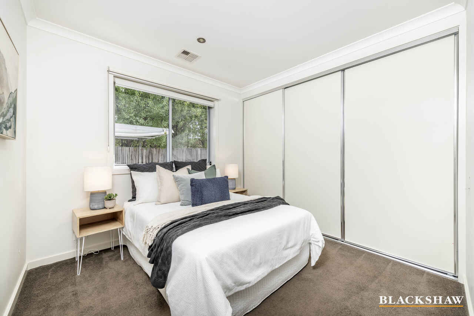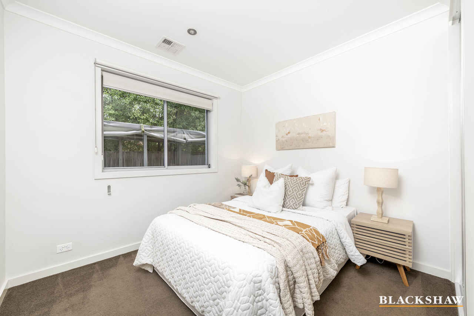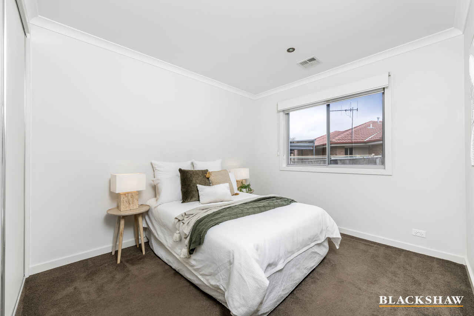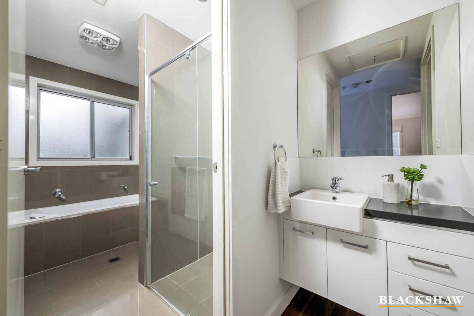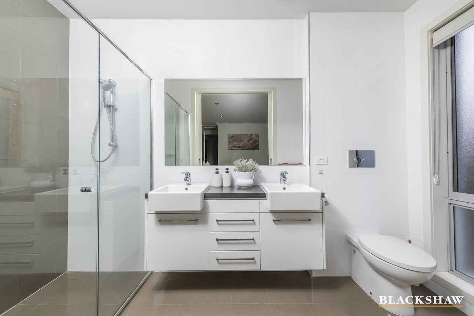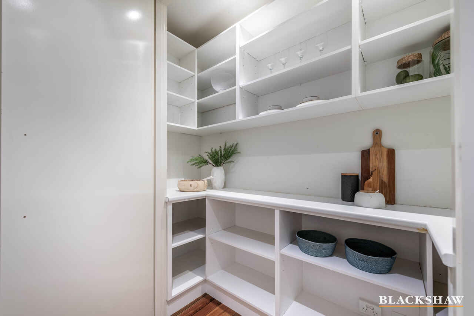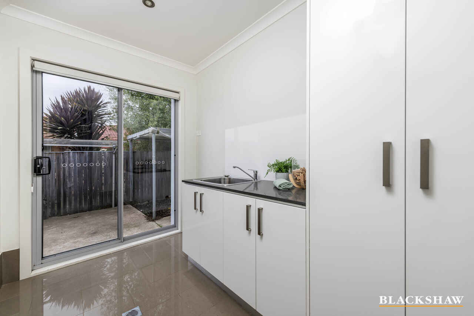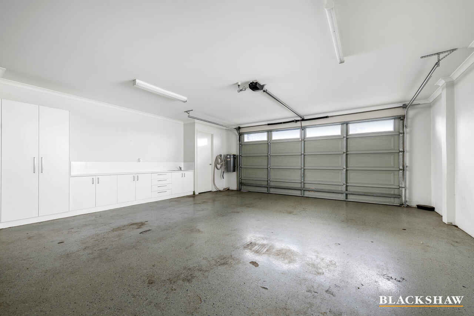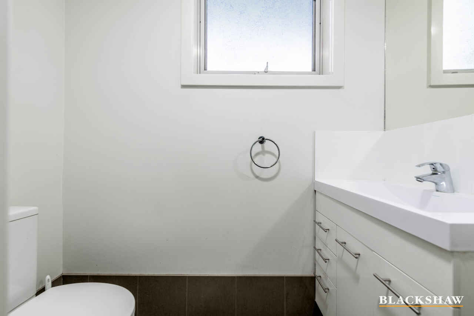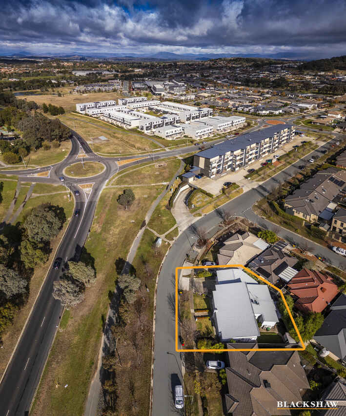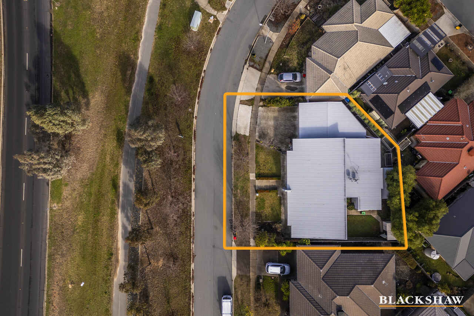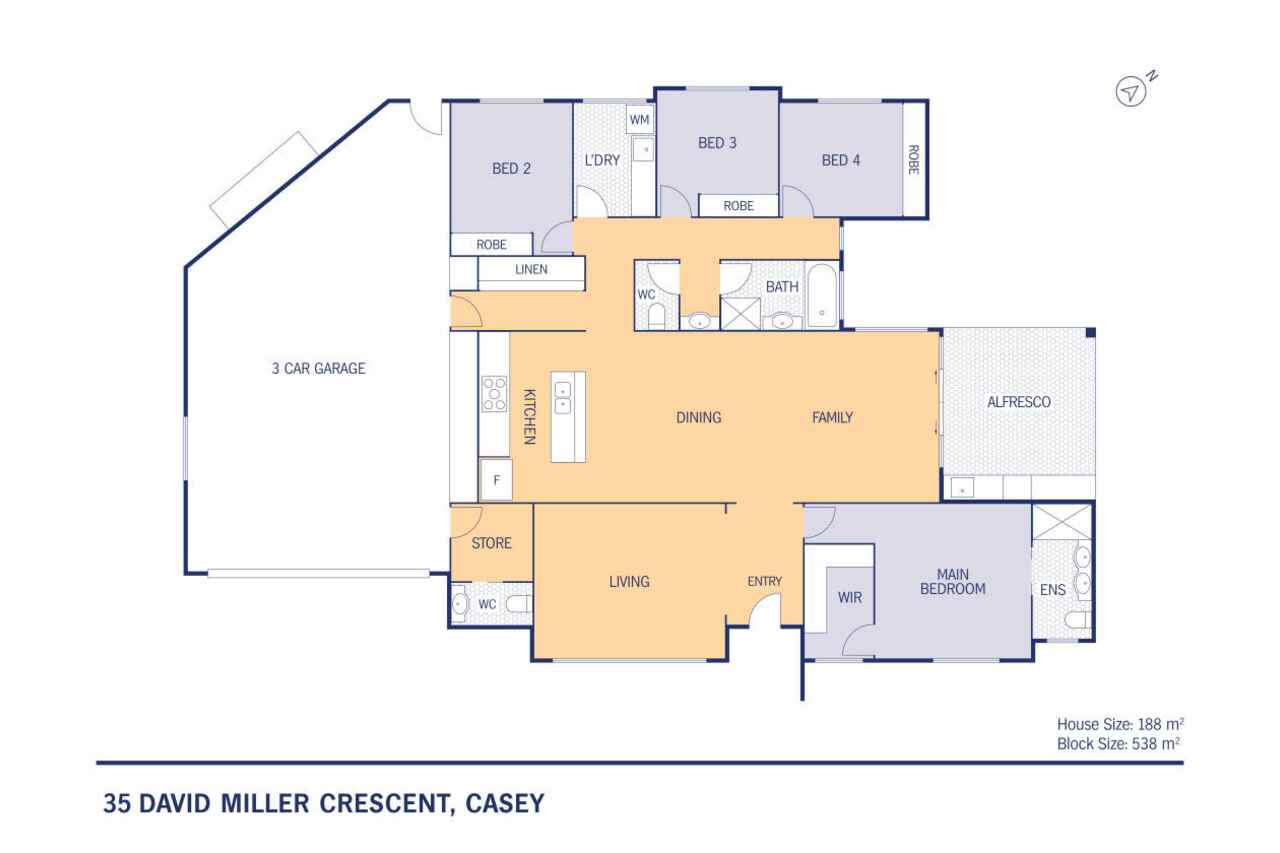The complete offering
Sold
Location
35 David Miller Crescent
Casey ACT 2913
Details
4
2
3
EER: 4.0
House
Auction Saturday, 29 Jun 09:30 AM On site
Land area: | 538 sqm (approx) |
Building size: | 280 sqm (approx) |
Ideally positioned in popular Casey, a stone's throw from the new community park and Casey Market Town, this four-bedroom ensuite home is ideal for growing families.
Spread over a generous 188m2 of living, the home offers an abundance of space and segregation for everyone to enjoy. It features a separate living area to the front, perfect for a home theatre or parents' retreat. The functional and stylish kitchen, complete with raked ceilings, comes with an integrated dishwasher and Smeg microwave, a 900mm Smeg oven and an island bench with breakfast bar. The family room opens onto an expansive alfresco, with a fully equipped outdoor kitchen overlooking private, landscaped gardens.
The segregated master bedroom is fully equipped with a walk-in robe and ensuite with dual sinks, while the remaining three bedrooms are complete with built-in robes and serviced by the main bathroom and separate toilet.
- Block: 539m2
- Living: 188m2
- Three-car garage: 72m2
- Alfresco: 20m2
- Year built: 2011
- Raked ceilings in the main living area
- Multi-zoned ducted heating and cooling
- Ducted vacuum
- Instantaneous gas hot water
- Alfresco with outdoor kitchen, ceiling-mounted heater and Plantation shutters
- 5000L water tank
- Garden shed
- Garage includes a toilet and cabinetry plus a sink
Cost breakdown
- Rates: $749.40 p.q
- Land Tax (only if rented): $1,256.10 p.q
- Potential rental return: $750-$790 p.w
This information has been obtained from reliable sources however, we cannot guarantee its complete accuracy, so we recommend that you also conduct your own enquiries to verify the details contained herein.
Read MoreSpread over a generous 188m2 of living, the home offers an abundance of space and segregation for everyone to enjoy. It features a separate living area to the front, perfect for a home theatre or parents' retreat. The functional and stylish kitchen, complete with raked ceilings, comes with an integrated dishwasher and Smeg microwave, a 900mm Smeg oven and an island bench with breakfast bar. The family room opens onto an expansive alfresco, with a fully equipped outdoor kitchen overlooking private, landscaped gardens.
The segregated master bedroom is fully equipped with a walk-in robe and ensuite with dual sinks, while the remaining three bedrooms are complete with built-in robes and serviced by the main bathroom and separate toilet.
- Block: 539m2
- Living: 188m2
- Three-car garage: 72m2
- Alfresco: 20m2
- Year built: 2011
- Raked ceilings in the main living area
- Multi-zoned ducted heating and cooling
- Ducted vacuum
- Instantaneous gas hot water
- Alfresco with outdoor kitchen, ceiling-mounted heater and Plantation shutters
- 5000L water tank
- Garden shed
- Garage includes a toilet and cabinetry plus a sink
Cost breakdown
- Rates: $749.40 p.q
- Land Tax (only if rented): $1,256.10 p.q
- Potential rental return: $750-$790 p.w
This information has been obtained from reliable sources however, we cannot guarantee its complete accuracy, so we recommend that you also conduct your own enquiries to verify the details contained herein.
Inspect
Contact agent
Listing agent
Ideally positioned in popular Casey, a stone's throw from the new community park and Casey Market Town, this four-bedroom ensuite home is ideal for growing families.
Spread over a generous 188m2 of living, the home offers an abundance of space and segregation for everyone to enjoy. It features a separate living area to the front, perfect for a home theatre or parents' retreat. The functional and stylish kitchen, complete with raked ceilings, comes with an integrated dishwasher and Smeg microwave, a 900mm Smeg oven and an island bench with breakfast bar. The family room opens onto an expansive alfresco, with a fully equipped outdoor kitchen overlooking private, landscaped gardens.
The segregated master bedroom is fully equipped with a walk-in robe and ensuite with dual sinks, while the remaining three bedrooms are complete with built-in robes and serviced by the main bathroom and separate toilet.
- Block: 539m2
- Living: 188m2
- Three-car garage: 72m2
- Alfresco: 20m2
- Year built: 2011
- Raked ceilings in the main living area
- Multi-zoned ducted heating and cooling
- Ducted vacuum
- Instantaneous gas hot water
- Alfresco with outdoor kitchen, ceiling-mounted heater and Plantation shutters
- 5000L water tank
- Garden shed
- Garage includes a toilet and cabinetry plus a sink
Cost breakdown
- Rates: $749.40 p.q
- Land Tax (only if rented): $1,256.10 p.q
- Potential rental return: $750-$790 p.w
This information has been obtained from reliable sources however, we cannot guarantee its complete accuracy, so we recommend that you also conduct your own enquiries to verify the details contained herein.
Read MoreSpread over a generous 188m2 of living, the home offers an abundance of space and segregation for everyone to enjoy. It features a separate living area to the front, perfect for a home theatre or parents' retreat. The functional and stylish kitchen, complete with raked ceilings, comes with an integrated dishwasher and Smeg microwave, a 900mm Smeg oven and an island bench with breakfast bar. The family room opens onto an expansive alfresco, with a fully equipped outdoor kitchen overlooking private, landscaped gardens.
The segregated master bedroom is fully equipped with a walk-in robe and ensuite with dual sinks, while the remaining three bedrooms are complete with built-in robes and serviced by the main bathroom and separate toilet.
- Block: 539m2
- Living: 188m2
- Three-car garage: 72m2
- Alfresco: 20m2
- Year built: 2011
- Raked ceilings in the main living area
- Multi-zoned ducted heating and cooling
- Ducted vacuum
- Instantaneous gas hot water
- Alfresco with outdoor kitchen, ceiling-mounted heater and Plantation shutters
- 5000L water tank
- Garden shed
- Garage includes a toilet and cabinetry plus a sink
Cost breakdown
- Rates: $749.40 p.q
- Land Tax (only if rented): $1,256.10 p.q
- Potential rental return: $750-$790 p.w
This information has been obtained from reliable sources however, we cannot guarantee its complete accuracy, so we recommend that you also conduct your own enquiries to verify the details contained herein.
Location
35 David Miller Crescent
Casey ACT 2913
Details
4
2
3
EER: 4.0
House
Auction Saturday, 29 Jun 09:30 AM On site
Land area: | 538 sqm (approx) |
Building size: | 280 sqm (approx) |
Ideally positioned in popular Casey, a stone's throw from the new community park and Casey Market Town, this four-bedroom ensuite home is ideal for growing families.
Spread over a generous 188m2 of living, the home offers an abundance of space and segregation for everyone to enjoy. It features a separate living area to the front, perfect for a home theatre or parents' retreat. The functional and stylish kitchen, complete with raked ceilings, comes with an integrated dishwasher and Smeg microwave, a 900mm Smeg oven and an island bench with breakfast bar. The family room opens onto an expansive alfresco, with a fully equipped outdoor kitchen overlooking private, landscaped gardens.
The segregated master bedroom is fully equipped with a walk-in robe and ensuite with dual sinks, while the remaining three bedrooms are complete with built-in robes and serviced by the main bathroom and separate toilet.
- Block: 539m2
- Living: 188m2
- Three-car garage: 72m2
- Alfresco: 20m2
- Year built: 2011
- Raked ceilings in the main living area
- Multi-zoned ducted heating and cooling
- Ducted vacuum
- Instantaneous gas hot water
- Alfresco with outdoor kitchen, ceiling-mounted heater and Plantation shutters
- 5000L water tank
- Garden shed
- Garage includes a toilet and cabinetry plus a sink
Cost breakdown
- Rates: $749.40 p.q
- Land Tax (only if rented): $1,256.10 p.q
- Potential rental return: $750-$790 p.w
This information has been obtained from reliable sources however, we cannot guarantee its complete accuracy, so we recommend that you also conduct your own enquiries to verify the details contained herein.
Read MoreSpread over a generous 188m2 of living, the home offers an abundance of space and segregation for everyone to enjoy. It features a separate living area to the front, perfect for a home theatre or parents' retreat. The functional and stylish kitchen, complete with raked ceilings, comes with an integrated dishwasher and Smeg microwave, a 900mm Smeg oven and an island bench with breakfast bar. The family room opens onto an expansive alfresco, with a fully equipped outdoor kitchen overlooking private, landscaped gardens.
The segregated master bedroom is fully equipped with a walk-in robe and ensuite with dual sinks, while the remaining three bedrooms are complete with built-in robes and serviced by the main bathroom and separate toilet.
- Block: 539m2
- Living: 188m2
- Three-car garage: 72m2
- Alfresco: 20m2
- Year built: 2011
- Raked ceilings in the main living area
- Multi-zoned ducted heating and cooling
- Ducted vacuum
- Instantaneous gas hot water
- Alfresco with outdoor kitchen, ceiling-mounted heater and Plantation shutters
- 5000L water tank
- Garden shed
- Garage includes a toilet and cabinetry plus a sink
Cost breakdown
- Rates: $749.40 p.q
- Land Tax (only if rented): $1,256.10 p.q
- Potential rental return: $750-$790 p.w
This information has been obtained from reliable sources however, we cannot guarantee its complete accuracy, so we recommend that you also conduct your own enquiries to verify the details contained herein.
Inspect
Contact agent


