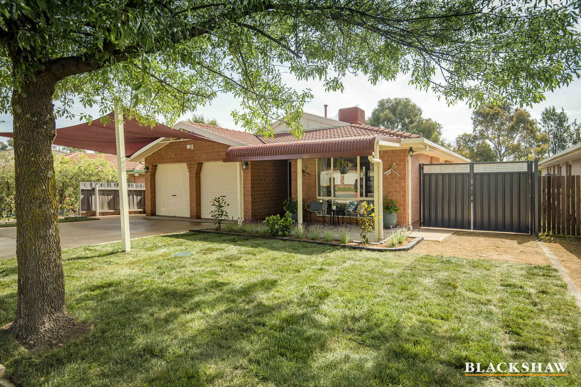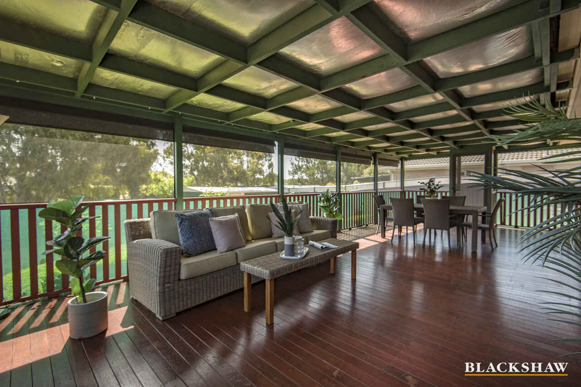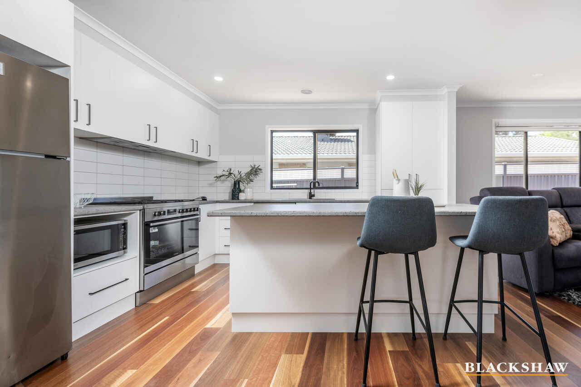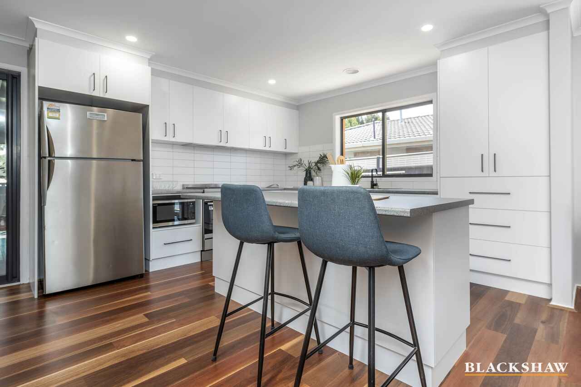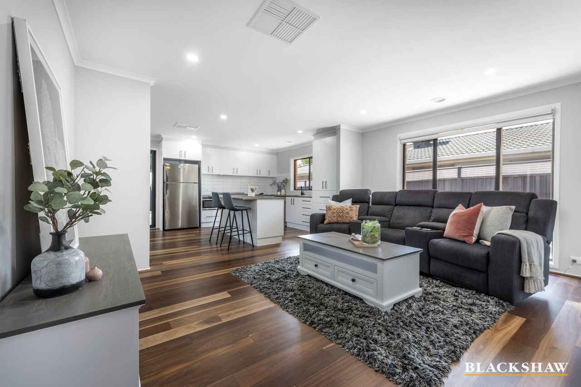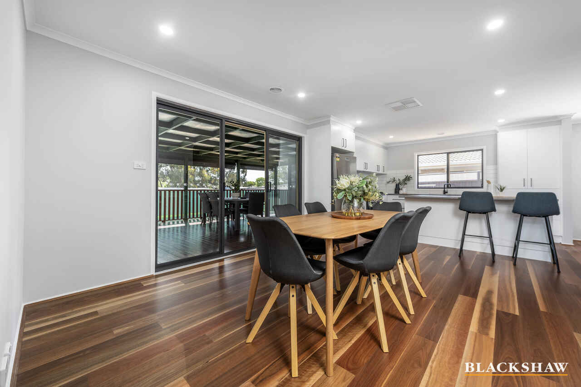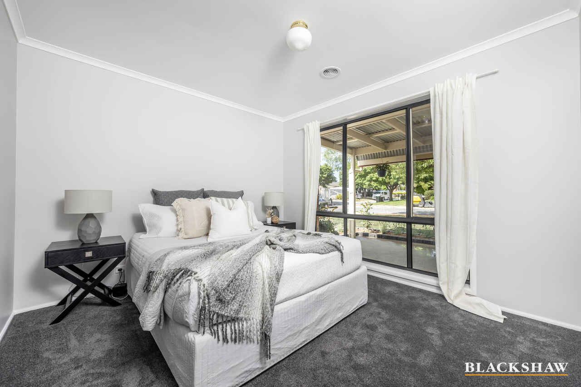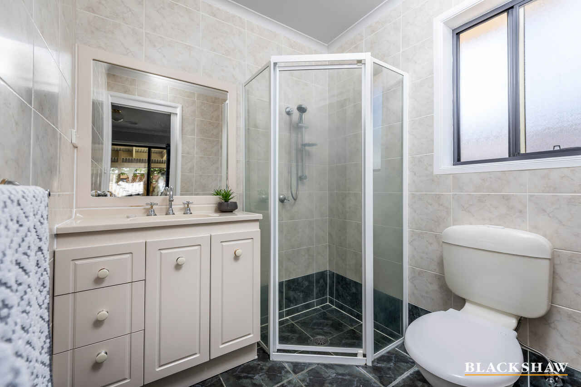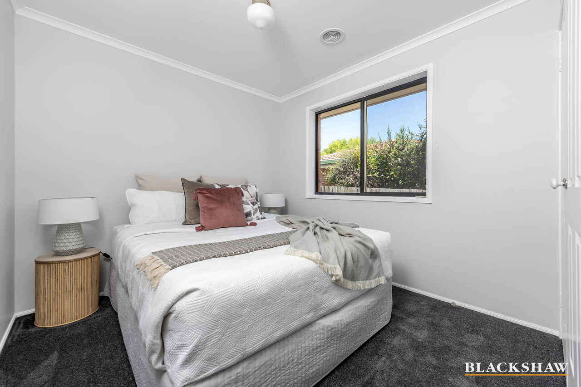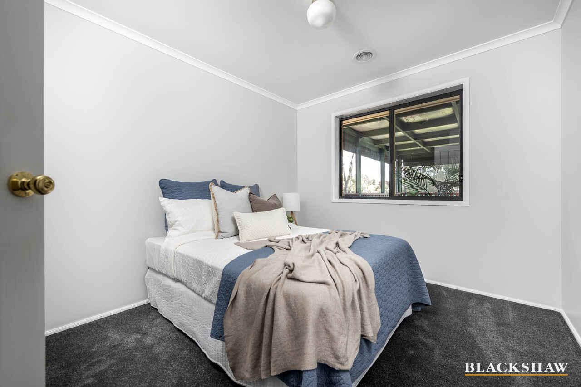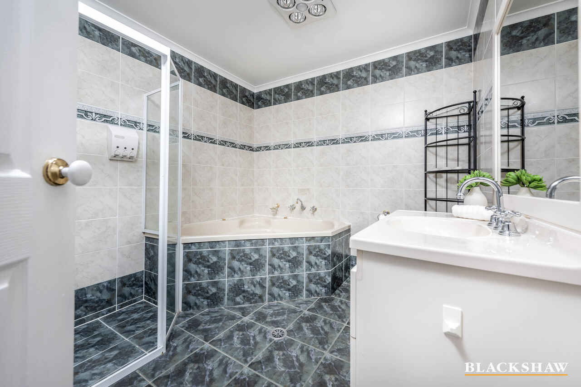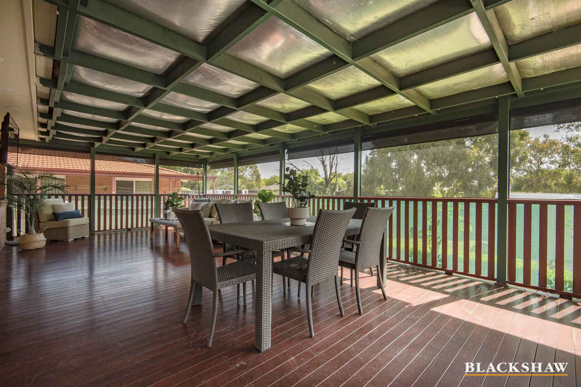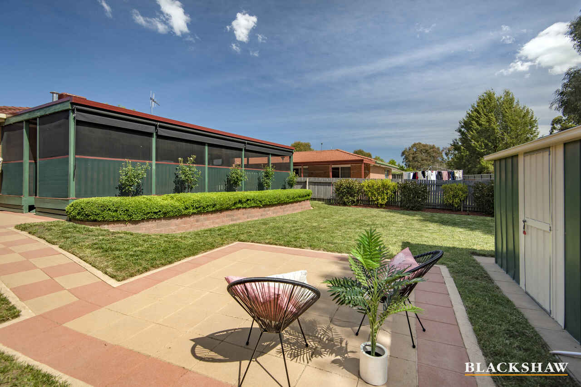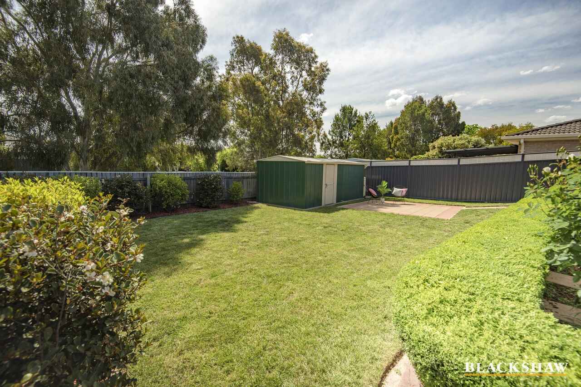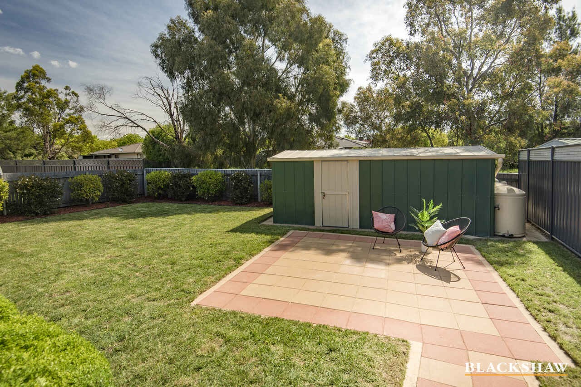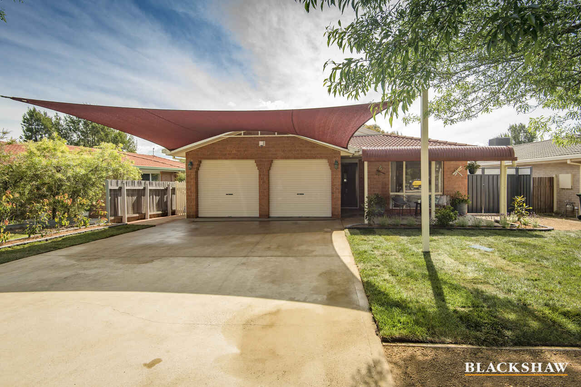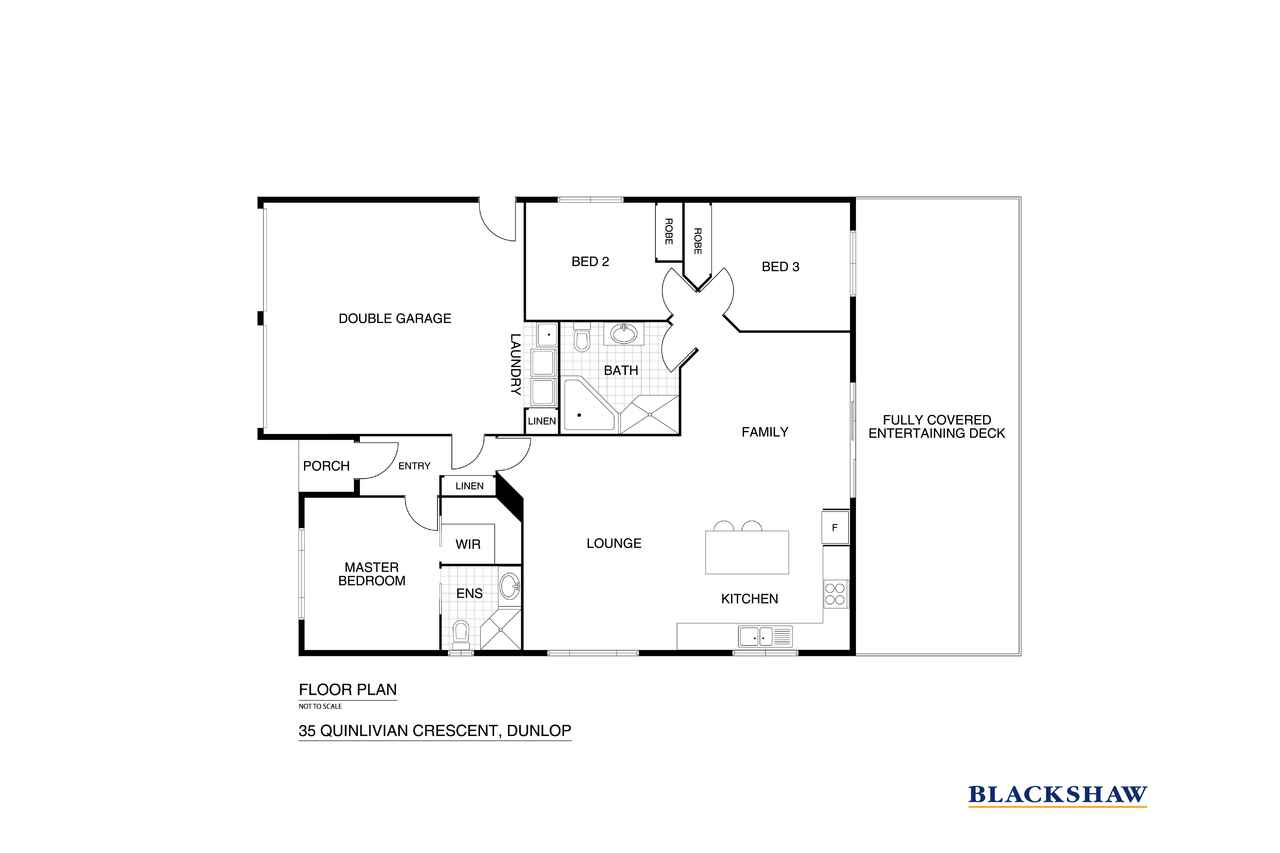Peace and tranquillity in a family-friendly neighbourhood
Sold
Location
35 Quinlivan Crescent
Dunlop ACT 2615
Details
3
2
4
EER: 4.5
House
Sold
Land area: | 561 sqm (approx) |
Building size: | 146.11 sqm (approx) |
Gracefully positioned in a lovely tree-lined street, this sensational, three-bedroom ensuite residence offers a quiet haven siding nature reserve and boasts a huge, fully-enclosed deck to entertain loved ones all year round.
Designed with families in mind, large open-plan living and dining are set across a single-level floorplan, capturing vast amounts of natural light through its orientation and windows that offer beautiful garden views.
The positioning of the newly renovated kitchen makes this space the central heart of the home, seamlessly leading to the living areas, as well as the rear entertaining deck made of merbau. Spotted gum flooring throughout and new carpets in all bedrooms.
The main bathroom services bedrooms two and three. This large bathroom includes a king-sized spa bath and a skylight providing ample natural light.
The lovely, established and fully-fenced yard is perfect for young children and four-legged friends to play, and side gate access on both ends of the home provides versatility to store a trailer or caravan out the back, or on the crushed gravel at the front.
Set in a quiet area, moments to walking tracks, local playgrounds and Dunlop Grasslands Nature Reserve, plus only a short drive to Kippax Fair with the convenience of restaurants, cafes and supermarkets. This home offers a convenient, easy-care lifestyle and is ready to move in and make your own.
An inspection is highly recommended to fully appreciate this sensational offering.
Features:
- Spacious open-plan living brimming with natural light
- Stunning modern kitchen with 90cm gas cooking and stainless steel appliances
- Segregated master bedroom overlooking the covered bull-nose veranda
- Ensuite and walk-in robe
- Built-in robes to bedrooms 2 and 3
- Generous laundry and storage
- Huge, fully enclosed entertaining deck with roller blinds
- 8kw rooftop solar system (31 panels) to reduce your electricity bills
- 2 Water tanks
- Double garage with an additional two-car sunshade
- Ducted Gas heating
- I-Store hot water system (also runs off the grid)
- Ducted Evaporative cooling
- NBN
Cost breakdown:
- Rates: $616.65 p.q
- Land Tax (if rented): $888.26 p.q
This information has been obtained from reliable sources however, we cannot guarantee its complete accuracy so we recommend that you also conduct your own enquiries to verify the details contained herein.
Read MoreDesigned with families in mind, large open-plan living and dining are set across a single-level floorplan, capturing vast amounts of natural light through its orientation and windows that offer beautiful garden views.
The positioning of the newly renovated kitchen makes this space the central heart of the home, seamlessly leading to the living areas, as well as the rear entertaining deck made of merbau. Spotted gum flooring throughout and new carpets in all bedrooms.
The main bathroom services bedrooms two and three. This large bathroom includes a king-sized spa bath and a skylight providing ample natural light.
The lovely, established and fully-fenced yard is perfect for young children and four-legged friends to play, and side gate access on both ends of the home provides versatility to store a trailer or caravan out the back, or on the crushed gravel at the front.
Set in a quiet area, moments to walking tracks, local playgrounds and Dunlop Grasslands Nature Reserve, plus only a short drive to Kippax Fair with the convenience of restaurants, cafes and supermarkets. This home offers a convenient, easy-care lifestyle and is ready to move in and make your own.
An inspection is highly recommended to fully appreciate this sensational offering.
Features:
- Spacious open-plan living brimming with natural light
- Stunning modern kitchen with 90cm gas cooking and stainless steel appliances
- Segregated master bedroom overlooking the covered bull-nose veranda
- Ensuite and walk-in robe
- Built-in robes to bedrooms 2 and 3
- Generous laundry and storage
- Huge, fully enclosed entertaining deck with roller blinds
- 8kw rooftop solar system (31 panels) to reduce your electricity bills
- 2 Water tanks
- Double garage with an additional two-car sunshade
- Ducted Gas heating
- I-Store hot water system (also runs off the grid)
- Ducted Evaporative cooling
- NBN
Cost breakdown:
- Rates: $616.65 p.q
- Land Tax (if rented): $888.26 p.q
This information has been obtained from reliable sources however, we cannot guarantee its complete accuracy so we recommend that you also conduct your own enquiries to verify the details contained herein.
Inspect
Contact agent
Listing agents
Gracefully positioned in a lovely tree-lined street, this sensational, three-bedroom ensuite residence offers a quiet haven siding nature reserve and boasts a huge, fully-enclosed deck to entertain loved ones all year round.
Designed with families in mind, large open-plan living and dining are set across a single-level floorplan, capturing vast amounts of natural light through its orientation and windows that offer beautiful garden views.
The positioning of the newly renovated kitchen makes this space the central heart of the home, seamlessly leading to the living areas, as well as the rear entertaining deck made of merbau. Spotted gum flooring throughout and new carpets in all bedrooms.
The main bathroom services bedrooms two and three. This large bathroom includes a king-sized spa bath and a skylight providing ample natural light.
The lovely, established and fully-fenced yard is perfect for young children and four-legged friends to play, and side gate access on both ends of the home provides versatility to store a trailer or caravan out the back, or on the crushed gravel at the front.
Set in a quiet area, moments to walking tracks, local playgrounds and Dunlop Grasslands Nature Reserve, plus only a short drive to Kippax Fair with the convenience of restaurants, cafes and supermarkets. This home offers a convenient, easy-care lifestyle and is ready to move in and make your own.
An inspection is highly recommended to fully appreciate this sensational offering.
Features:
- Spacious open-plan living brimming with natural light
- Stunning modern kitchen with 90cm gas cooking and stainless steel appliances
- Segregated master bedroom overlooking the covered bull-nose veranda
- Ensuite and walk-in robe
- Built-in robes to bedrooms 2 and 3
- Generous laundry and storage
- Huge, fully enclosed entertaining deck with roller blinds
- 8kw rooftop solar system (31 panels) to reduce your electricity bills
- 2 Water tanks
- Double garage with an additional two-car sunshade
- Ducted Gas heating
- I-Store hot water system (also runs off the grid)
- Ducted Evaporative cooling
- NBN
Cost breakdown:
- Rates: $616.65 p.q
- Land Tax (if rented): $888.26 p.q
This information has been obtained from reliable sources however, we cannot guarantee its complete accuracy so we recommend that you also conduct your own enquiries to verify the details contained herein.
Read MoreDesigned with families in mind, large open-plan living and dining are set across a single-level floorplan, capturing vast amounts of natural light through its orientation and windows that offer beautiful garden views.
The positioning of the newly renovated kitchen makes this space the central heart of the home, seamlessly leading to the living areas, as well as the rear entertaining deck made of merbau. Spotted gum flooring throughout and new carpets in all bedrooms.
The main bathroom services bedrooms two and three. This large bathroom includes a king-sized spa bath and a skylight providing ample natural light.
The lovely, established and fully-fenced yard is perfect for young children and four-legged friends to play, and side gate access on both ends of the home provides versatility to store a trailer or caravan out the back, or on the crushed gravel at the front.
Set in a quiet area, moments to walking tracks, local playgrounds and Dunlop Grasslands Nature Reserve, plus only a short drive to Kippax Fair with the convenience of restaurants, cafes and supermarkets. This home offers a convenient, easy-care lifestyle and is ready to move in and make your own.
An inspection is highly recommended to fully appreciate this sensational offering.
Features:
- Spacious open-plan living brimming with natural light
- Stunning modern kitchen with 90cm gas cooking and stainless steel appliances
- Segregated master bedroom overlooking the covered bull-nose veranda
- Ensuite and walk-in robe
- Built-in robes to bedrooms 2 and 3
- Generous laundry and storage
- Huge, fully enclosed entertaining deck with roller blinds
- 8kw rooftop solar system (31 panels) to reduce your electricity bills
- 2 Water tanks
- Double garage with an additional two-car sunshade
- Ducted Gas heating
- I-Store hot water system (also runs off the grid)
- Ducted Evaporative cooling
- NBN
Cost breakdown:
- Rates: $616.65 p.q
- Land Tax (if rented): $888.26 p.q
This information has been obtained from reliable sources however, we cannot guarantee its complete accuracy so we recommend that you also conduct your own enquiries to verify the details contained herein.
Location
35 Quinlivan Crescent
Dunlop ACT 2615
Details
3
2
4
EER: 4.5
House
Sold
Land area: | 561 sqm (approx) |
Building size: | 146.11 sqm (approx) |
Gracefully positioned in a lovely tree-lined street, this sensational, three-bedroom ensuite residence offers a quiet haven siding nature reserve and boasts a huge, fully-enclosed deck to entertain loved ones all year round.
Designed with families in mind, large open-plan living and dining are set across a single-level floorplan, capturing vast amounts of natural light through its orientation and windows that offer beautiful garden views.
The positioning of the newly renovated kitchen makes this space the central heart of the home, seamlessly leading to the living areas, as well as the rear entertaining deck made of merbau. Spotted gum flooring throughout and new carpets in all bedrooms.
The main bathroom services bedrooms two and three. This large bathroom includes a king-sized spa bath and a skylight providing ample natural light.
The lovely, established and fully-fenced yard is perfect for young children and four-legged friends to play, and side gate access on both ends of the home provides versatility to store a trailer or caravan out the back, or on the crushed gravel at the front.
Set in a quiet area, moments to walking tracks, local playgrounds and Dunlop Grasslands Nature Reserve, plus only a short drive to Kippax Fair with the convenience of restaurants, cafes and supermarkets. This home offers a convenient, easy-care lifestyle and is ready to move in and make your own.
An inspection is highly recommended to fully appreciate this sensational offering.
Features:
- Spacious open-plan living brimming with natural light
- Stunning modern kitchen with 90cm gas cooking and stainless steel appliances
- Segregated master bedroom overlooking the covered bull-nose veranda
- Ensuite and walk-in robe
- Built-in robes to bedrooms 2 and 3
- Generous laundry and storage
- Huge, fully enclosed entertaining deck with roller blinds
- 8kw rooftop solar system (31 panels) to reduce your electricity bills
- 2 Water tanks
- Double garage with an additional two-car sunshade
- Ducted Gas heating
- I-Store hot water system (also runs off the grid)
- Ducted Evaporative cooling
- NBN
Cost breakdown:
- Rates: $616.65 p.q
- Land Tax (if rented): $888.26 p.q
This information has been obtained from reliable sources however, we cannot guarantee its complete accuracy so we recommend that you also conduct your own enquiries to verify the details contained herein.
Read MoreDesigned with families in mind, large open-plan living and dining are set across a single-level floorplan, capturing vast amounts of natural light through its orientation and windows that offer beautiful garden views.
The positioning of the newly renovated kitchen makes this space the central heart of the home, seamlessly leading to the living areas, as well as the rear entertaining deck made of merbau. Spotted gum flooring throughout and new carpets in all bedrooms.
The main bathroom services bedrooms two and three. This large bathroom includes a king-sized spa bath and a skylight providing ample natural light.
The lovely, established and fully-fenced yard is perfect for young children and four-legged friends to play, and side gate access on both ends of the home provides versatility to store a trailer or caravan out the back, or on the crushed gravel at the front.
Set in a quiet area, moments to walking tracks, local playgrounds and Dunlop Grasslands Nature Reserve, plus only a short drive to Kippax Fair with the convenience of restaurants, cafes and supermarkets. This home offers a convenient, easy-care lifestyle and is ready to move in and make your own.
An inspection is highly recommended to fully appreciate this sensational offering.
Features:
- Spacious open-plan living brimming with natural light
- Stunning modern kitchen with 90cm gas cooking and stainless steel appliances
- Segregated master bedroom overlooking the covered bull-nose veranda
- Ensuite and walk-in robe
- Built-in robes to bedrooms 2 and 3
- Generous laundry and storage
- Huge, fully enclosed entertaining deck with roller blinds
- 8kw rooftop solar system (31 panels) to reduce your electricity bills
- 2 Water tanks
- Double garage with an additional two-car sunshade
- Ducted Gas heating
- I-Store hot water system (also runs off the grid)
- Ducted Evaporative cooling
- NBN
Cost breakdown:
- Rates: $616.65 p.q
- Land Tax (if rented): $888.26 p.q
This information has been obtained from reliable sources however, we cannot guarantee its complete accuracy so we recommend that you also conduct your own enquiries to verify the details contained herein.
Inspect
Contact agent


