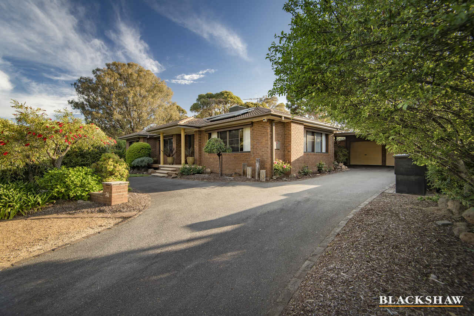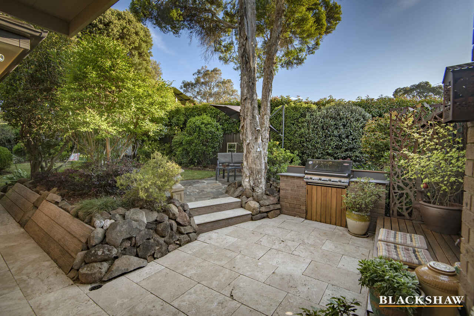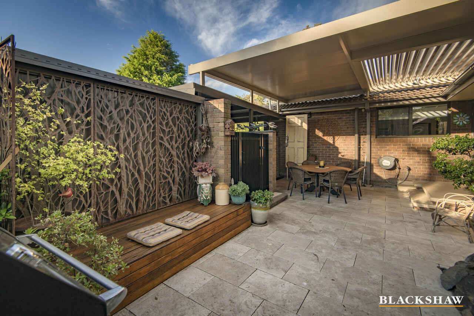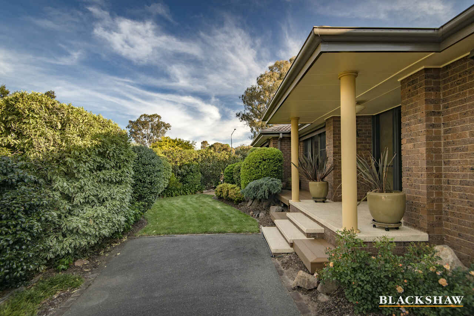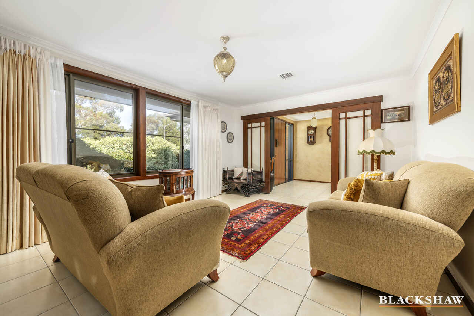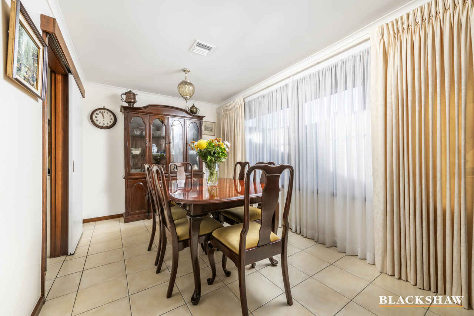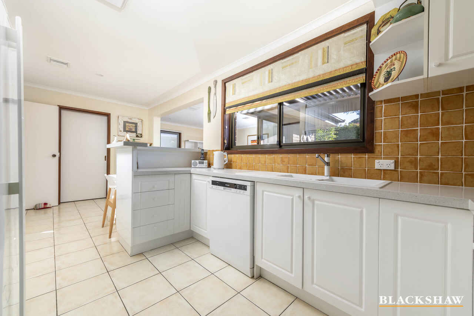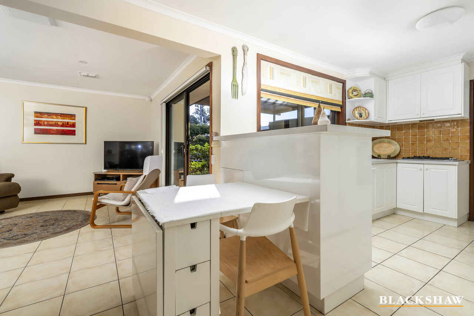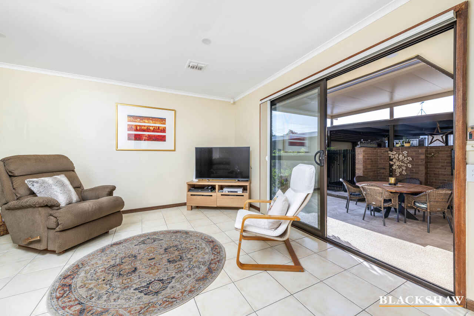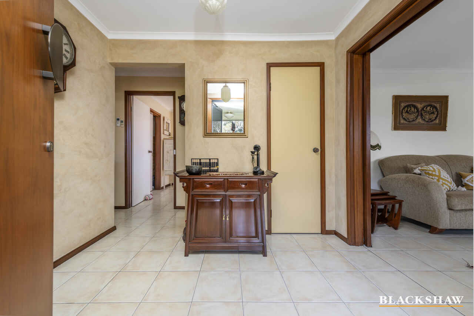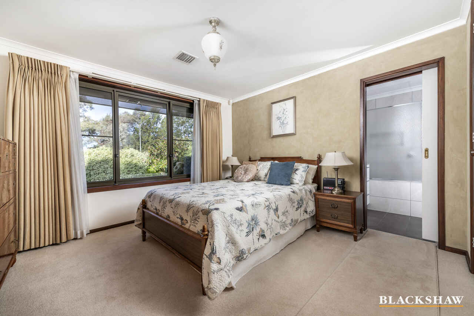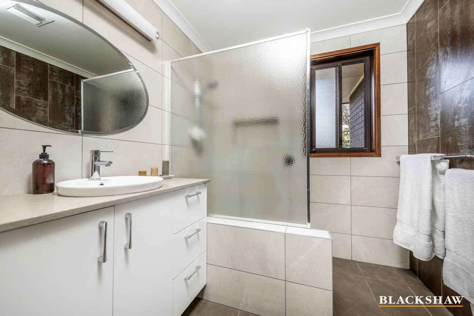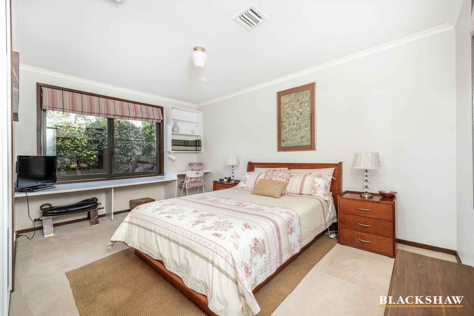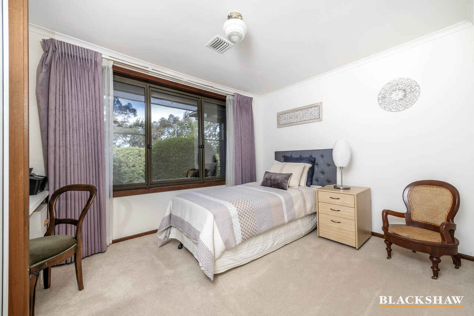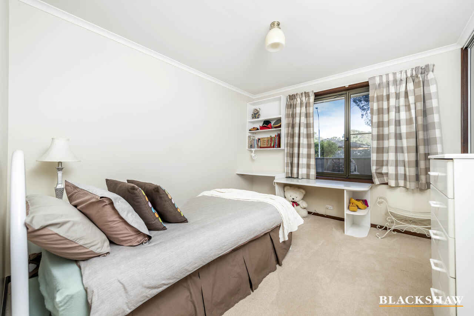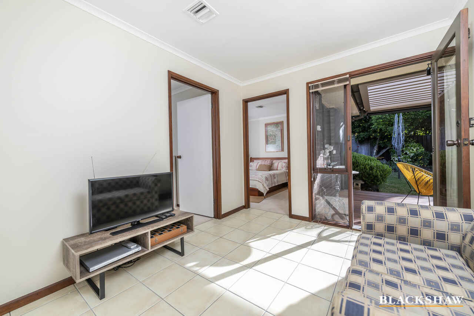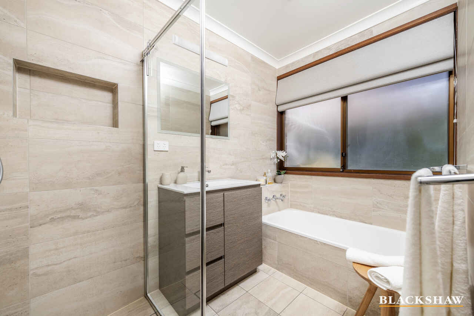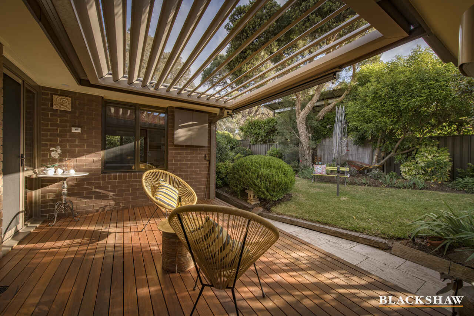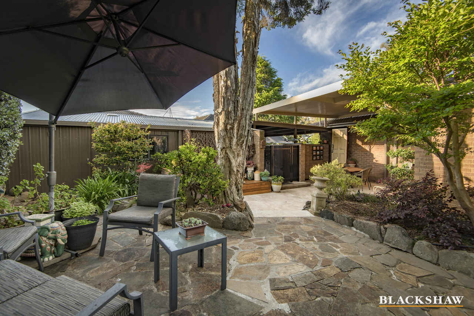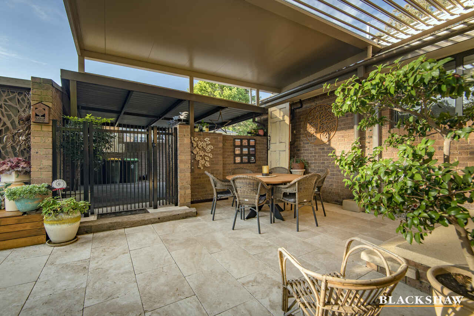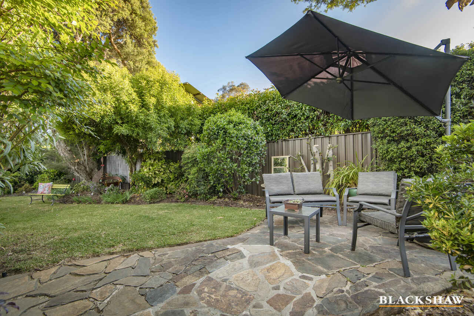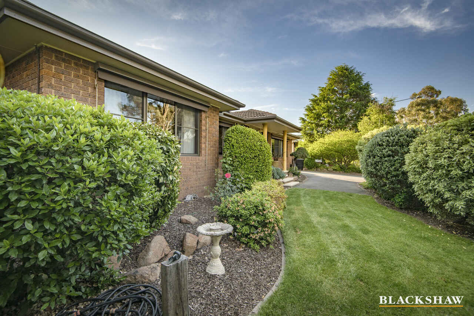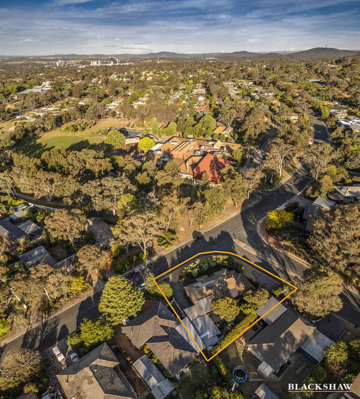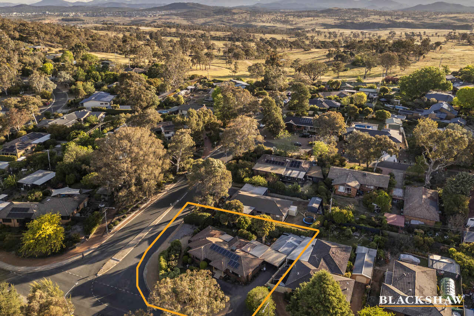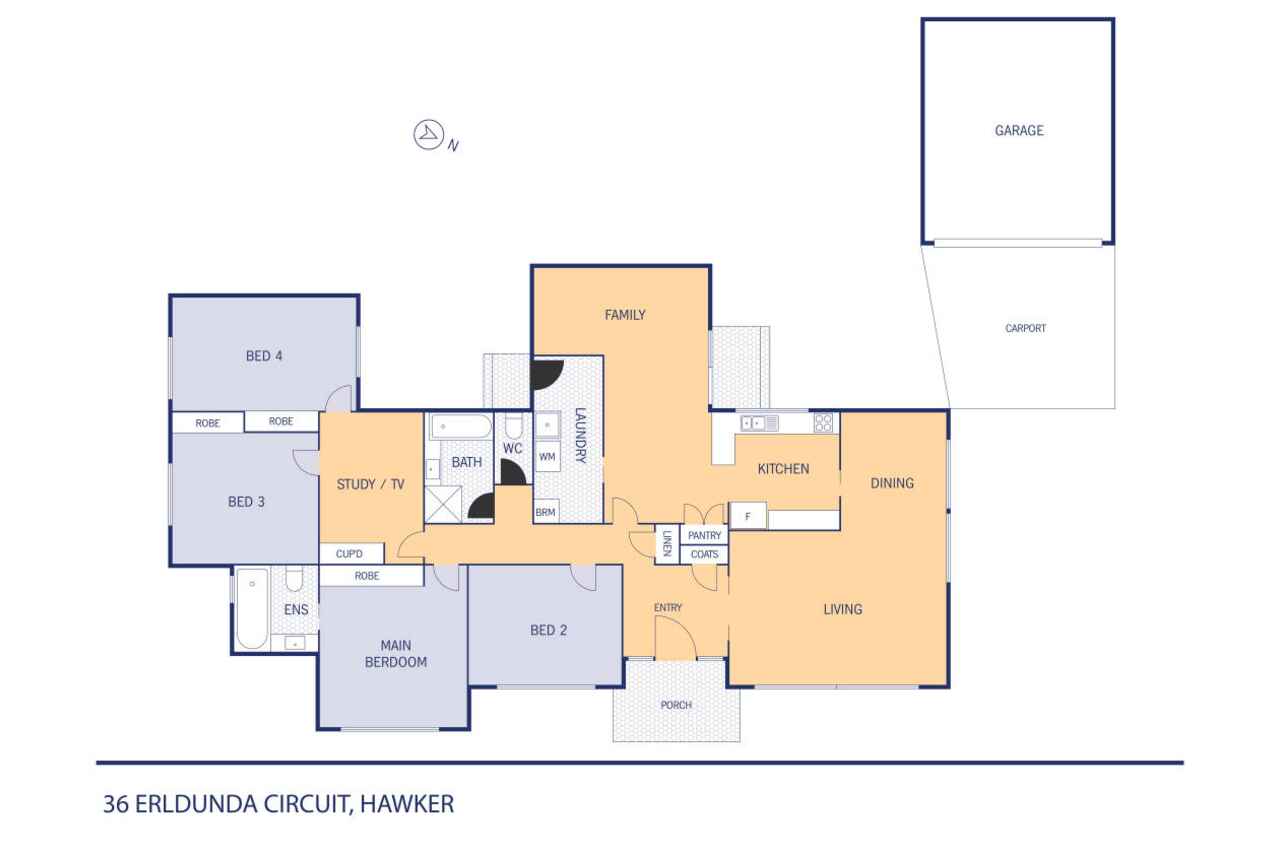Family-friendly living in a blue-ribbon suburb
Sold
Location
36 Erldunda Circuit
Hawker ACT 2614
Details
4
2
4
EER: 4.0
House
Auction Saturday, 30 Nov 10:00 AM On site
Land area: | 800 sqm (approx) |
Building size: | 175 sqm (approx) |
Desirably sited on a large leafy corner block and within walking distance to Hawker Primary School, Belconnen High School and Hawker College, this four-bedroom ensuite home framed by mature hedges is an exciting opportunity for those seeking a foothold in popular, prime Hawker.
The cleverly designed single-level floorplan provides segregated living areas, spacious bedrooms and an ensuite.
The refurbished kitchen is the hub of the home and provides an abundance of meal preparation space and storage with views over the rear manicured gardens.
The partially renovated residence has been lovingly cared for and offers scope for those who wish to add their own style and reap the rewards of long-term ownership.
Moments from Hawker Pinnacle nature reserve and sporting fields, a healthier lifestyle is ready to be enjoyed!
A large double garage plus a carport and several sheds will excite car lovers and those with hobbies.
The perfect opportunity in a blue-ribbon Northside suburb.
Features
- Above-average building report
- Living 173.74m2
- Carport 28.74m2
- Garage 42m2
- Fantastic family floor plan
- Multiple living areas
- Double-glazed windows to the majority of the home
- Single-glazed windows only to the bathroom and ensuite
- Ducted heating and cooling
- Solar
- Patio roofing can be opened and shut to suit all weather conditions
- Built-in robes to bedrooms and work stations making homework a breeze
Cost breakdown
Potential rental return: $670 - $710 p.w
This information has been obtained from reliable sources however, we cannot guarantee its complete accuracy, so we recommend that you also conduct your own enquiries to verify the details contained herein.
Read MoreThe cleverly designed single-level floorplan provides segregated living areas, spacious bedrooms and an ensuite.
The refurbished kitchen is the hub of the home and provides an abundance of meal preparation space and storage with views over the rear manicured gardens.
The partially renovated residence has been lovingly cared for and offers scope for those who wish to add their own style and reap the rewards of long-term ownership.
Moments from Hawker Pinnacle nature reserve and sporting fields, a healthier lifestyle is ready to be enjoyed!
A large double garage plus a carport and several sheds will excite car lovers and those with hobbies.
The perfect opportunity in a blue-ribbon Northside suburb.
Features
- Above-average building report
- Living 173.74m2
- Carport 28.74m2
- Garage 42m2
- Fantastic family floor plan
- Multiple living areas
- Double-glazed windows to the majority of the home
- Single-glazed windows only to the bathroom and ensuite
- Ducted heating and cooling
- Solar
- Patio roofing can be opened and shut to suit all weather conditions
- Built-in robes to bedrooms and work stations making homework a breeze
Cost breakdown
Potential rental return: $670 - $710 p.w
This information has been obtained from reliable sources however, we cannot guarantee its complete accuracy, so we recommend that you also conduct your own enquiries to verify the details contained herein.
Inspect
Contact agent
Listing agents
Desirably sited on a large leafy corner block and within walking distance to Hawker Primary School, Belconnen High School and Hawker College, this four-bedroom ensuite home framed by mature hedges is an exciting opportunity for those seeking a foothold in popular, prime Hawker.
The cleverly designed single-level floorplan provides segregated living areas, spacious bedrooms and an ensuite.
The refurbished kitchen is the hub of the home and provides an abundance of meal preparation space and storage with views over the rear manicured gardens.
The partially renovated residence has been lovingly cared for and offers scope for those who wish to add their own style and reap the rewards of long-term ownership.
Moments from Hawker Pinnacle nature reserve and sporting fields, a healthier lifestyle is ready to be enjoyed!
A large double garage plus a carport and several sheds will excite car lovers and those with hobbies.
The perfect opportunity in a blue-ribbon Northside suburb.
Features
- Above-average building report
- Living 173.74m2
- Carport 28.74m2
- Garage 42m2
- Fantastic family floor plan
- Multiple living areas
- Double-glazed windows to the majority of the home
- Single-glazed windows only to the bathroom and ensuite
- Ducted heating and cooling
- Solar
- Patio roofing can be opened and shut to suit all weather conditions
- Built-in robes to bedrooms and work stations making homework a breeze
Cost breakdown
Potential rental return: $670 - $710 p.w
This information has been obtained from reliable sources however, we cannot guarantee its complete accuracy, so we recommend that you also conduct your own enquiries to verify the details contained herein.
Read MoreThe cleverly designed single-level floorplan provides segregated living areas, spacious bedrooms and an ensuite.
The refurbished kitchen is the hub of the home and provides an abundance of meal preparation space and storage with views over the rear manicured gardens.
The partially renovated residence has been lovingly cared for and offers scope for those who wish to add their own style and reap the rewards of long-term ownership.
Moments from Hawker Pinnacle nature reserve and sporting fields, a healthier lifestyle is ready to be enjoyed!
A large double garage plus a carport and several sheds will excite car lovers and those with hobbies.
The perfect opportunity in a blue-ribbon Northside suburb.
Features
- Above-average building report
- Living 173.74m2
- Carport 28.74m2
- Garage 42m2
- Fantastic family floor plan
- Multiple living areas
- Double-glazed windows to the majority of the home
- Single-glazed windows only to the bathroom and ensuite
- Ducted heating and cooling
- Solar
- Patio roofing can be opened and shut to suit all weather conditions
- Built-in robes to bedrooms and work stations making homework a breeze
Cost breakdown
Potential rental return: $670 - $710 p.w
This information has been obtained from reliable sources however, we cannot guarantee its complete accuracy, so we recommend that you also conduct your own enquiries to verify the details contained herein.
Location
36 Erldunda Circuit
Hawker ACT 2614
Details
4
2
4
EER: 4.0
House
Auction Saturday, 30 Nov 10:00 AM On site
Land area: | 800 sqm (approx) |
Building size: | 175 sqm (approx) |
Desirably sited on a large leafy corner block and within walking distance to Hawker Primary School, Belconnen High School and Hawker College, this four-bedroom ensuite home framed by mature hedges is an exciting opportunity for those seeking a foothold in popular, prime Hawker.
The cleverly designed single-level floorplan provides segregated living areas, spacious bedrooms and an ensuite.
The refurbished kitchen is the hub of the home and provides an abundance of meal preparation space and storage with views over the rear manicured gardens.
The partially renovated residence has been lovingly cared for and offers scope for those who wish to add their own style and reap the rewards of long-term ownership.
Moments from Hawker Pinnacle nature reserve and sporting fields, a healthier lifestyle is ready to be enjoyed!
A large double garage plus a carport and several sheds will excite car lovers and those with hobbies.
The perfect opportunity in a blue-ribbon Northside suburb.
Features
- Above-average building report
- Living 173.74m2
- Carport 28.74m2
- Garage 42m2
- Fantastic family floor plan
- Multiple living areas
- Double-glazed windows to the majority of the home
- Single-glazed windows only to the bathroom and ensuite
- Ducted heating and cooling
- Solar
- Patio roofing can be opened and shut to suit all weather conditions
- Built-in robes to bedrooms and work stations making homework a breeze
Cost breakdown
Potential rental return: $670 - $710 p.w
This information has been obtained from reliable sources however, we cannot guarantee its complete accuracy, so we recommend that you also conduct your own enquiries to verify the details contained herein.
Read MoreThe cleverly designed single-level floorplan provides segregated living areas, spacious bedrooms and an ensuite.
The refurbished kitchen is the hub of the home and provides an abundance of meal preparation space and storage with views over the rear manicured gardens.
The partially renovated residence has been lovingly cared for and offers scope for those who wish to add their own style and reap the rewards of long-term ownership.
Moments from Hawker Pinnacle nature reserve and sporting fields, a healthier lifestyle is ready to be enjoyed!
A large double garage plus a carport and several sheds will excite car lovers and those with hobbies.
The perfect opportunity in a blue-ribbon Northside suburb.
Features
- Above-average building report
- Living 173.74m2
- Carport 28.74m2
- Garage 42m2
- Fantastic family floor plan
- Multiple living areas
- Double-glazed windows to the majority of the home
- Single-glazed windows only to the bathroom and ensuite
- Ducted heating and cooling
- Solar
- Patio roofing can be opened and shut to suit all weather conditions
- Built-in robes to bedrooms and work stations making homework a breeze
Cost breakdown
Potential rental return: $670 - $710 p.w
This information has been obtained from reliable sources however, we cannot guarantee its complete accuracy, so we recommend that you also conduct your own enquiries to verify the details contained herein.
Inspect
Contact agent


